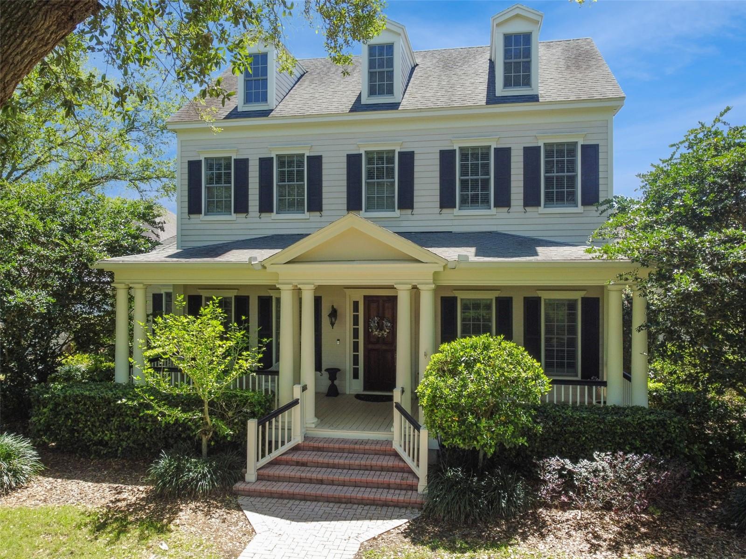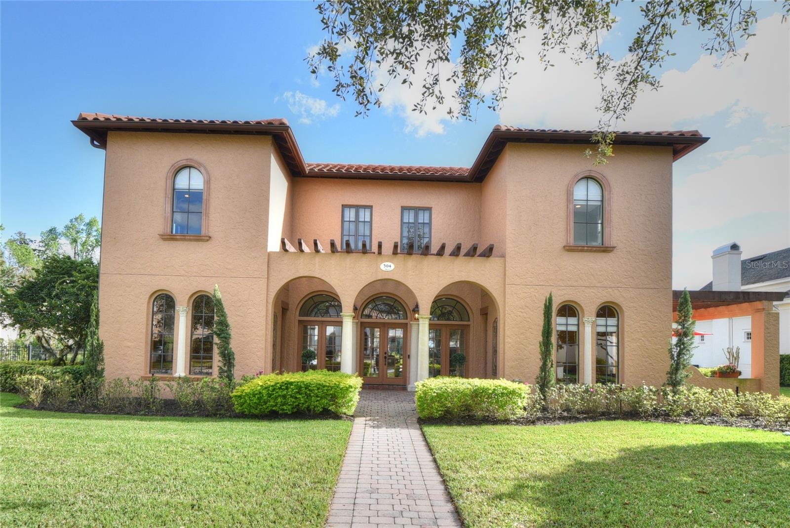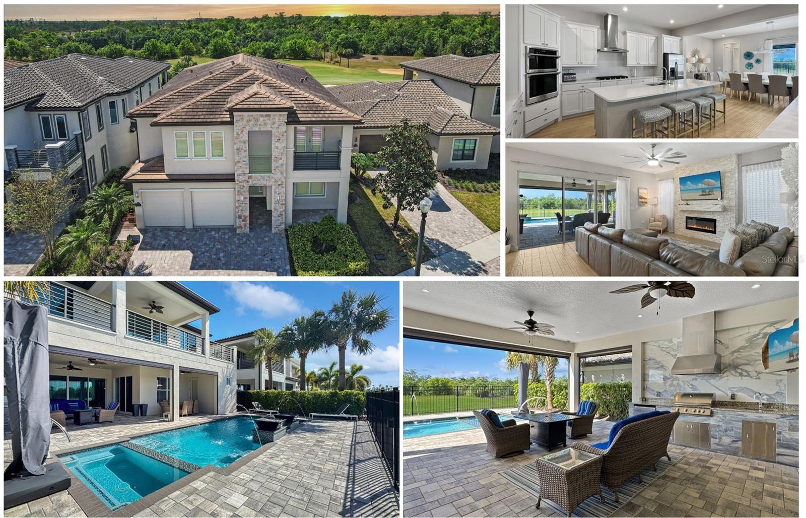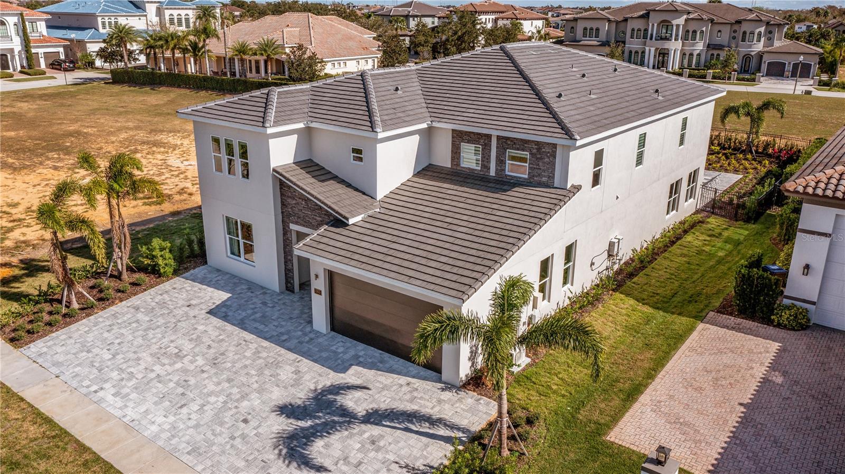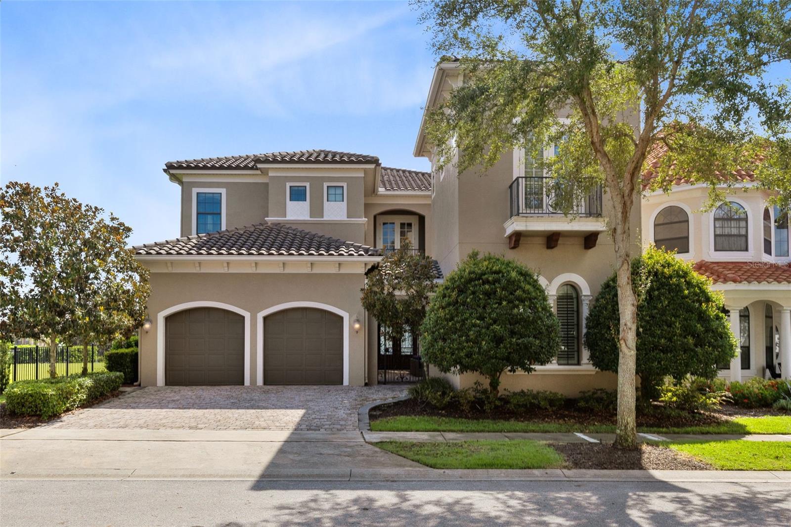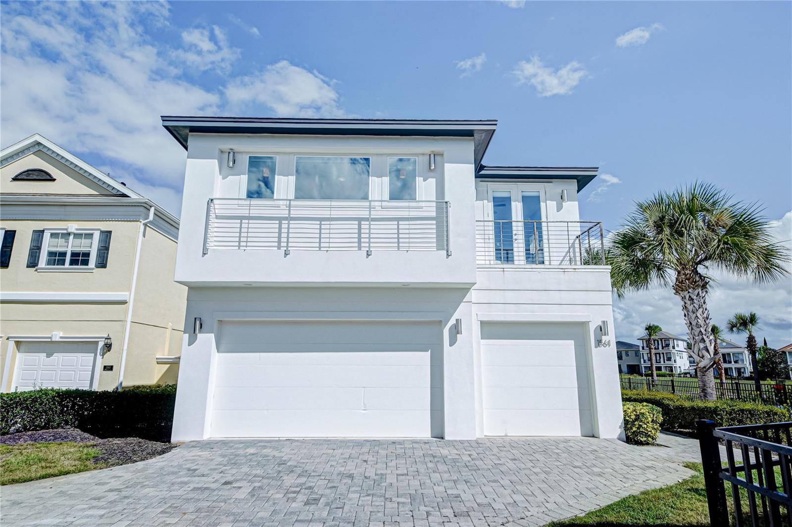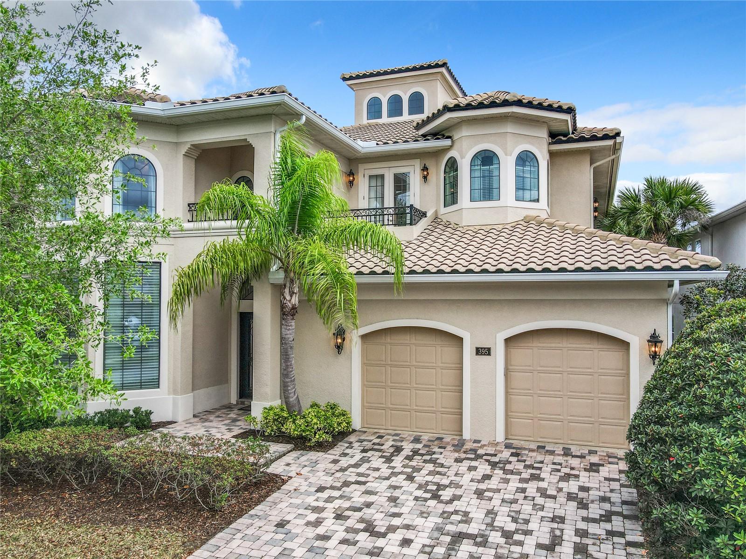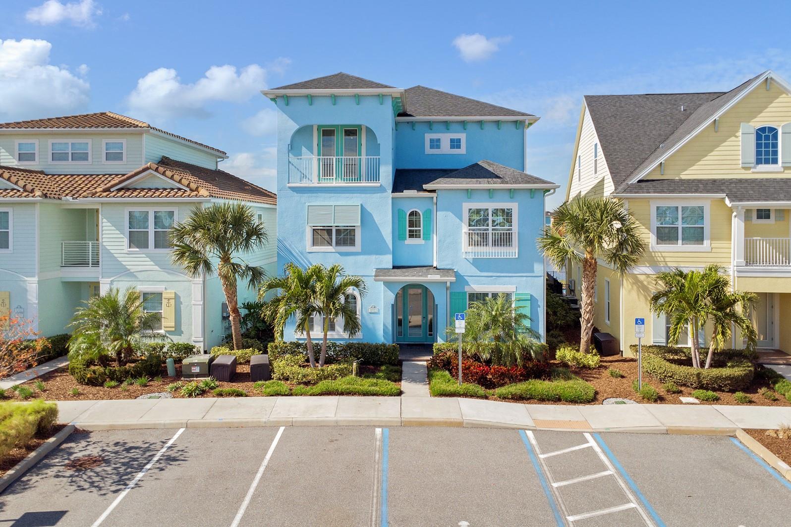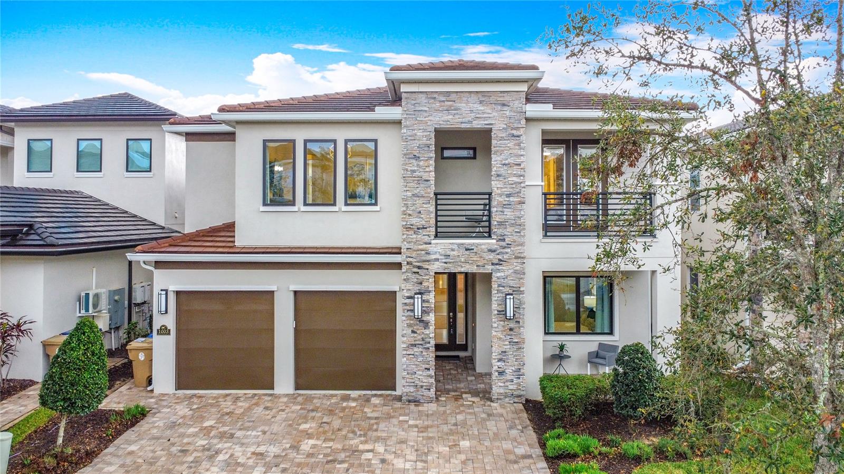807 Oak Shadows Road, Celebration, FL 34747
Property Photos

Would you like to sell your home before you purchase this one?
Priced at Only: $2,099,000
For more Information Call:
Address: 807 Oak Shadows Road, Celebration, FL 34747
Property Location and Similar Properties
- MLS#: O6285939 ( Residential )
- Street Address: 807 Oak Shadows Road
- Viewed: 52
- Price: $2,099,000
- Price sqft: $385
- Waterfront: No
- Year Built: 2002
- Bldg sqft: 5446
- Bedrooms: 6
- Total Baths: 5
- Full Baths: 4
- 1/2 Baths: 1
- Garage / Parking Spaces: 3
- Days On Market: 114
- Additional Information
- Geolocation: 28.3086 / -81.5445
- County: OSCEOLA
- City: Celebration
- Zipcode: 34747
- Subdivision: Celebration East Village Unit
- Elementary School: Celebration K 8
- High School: Celebration High
- Provided by: ZIRO REALTY
- DMCA Notice
-
DescriptionWelcome to Celebration, Floridaa charming Disney developed community where this exceptional 6+ bedroom, 5.5 bath home sits on an oversized, ultra private lot with only one neighbor! Boasting a brand new first floor owners suite, this retreat features double walk in closets, a two sided fireplace, a spa like double shower with dual toilets, and a private porch overlooking the peaceful surroundings. An additional owners suite upstairs provides the perfect layout for multi generational living. This home has been thoughtfully updated, including a new 1 bedroom garage apartment, ideal for guests or rental income. Enjoy an elegant Florida room off the kitchen, a cozy den, and stunning hardwood floors. Step outside to a double front porch or unwind on the oversized rear deck, where you'll take in breathtaking preserve and water views from the expansive fenced yard. Located directly on Celebrations 24 mile trail system, you're just a short walk from downtown Celebrations shops, restaurants, and schools. Plus, you're minutes from Disney World, airports, and major highways. With a new roof and countless luxurious touches, this home is move in ready and waiting for you! Dont miss your chance to own a slice of magic in one of Floridas most sought after communities. Schedule your private showing today!
Payment Calculator
- Principal & Interest -
- Property Tax $
- Home Insurance $
- HOA Fees $
- Monthly -
For a Fast & FREE Mortgage Pre-Approval Apply Now
Apply Now
 Apply Now
Apply NowFeatures
Building and Construction
- Covered Spaces: 0.00
- Exterior Features: Balcony, Courtyard, SprinklerIrrigation, Lighting, RainGutters
- Fencing: Fenced
- Flooring: Carpet, CeramicTile, EngineeredHardwood
- Living Area: 4446.00
- Other Structures: GarageApartment
- Roof: Shingle
Land Information
- Lot Features: Flat, Level, Landscaped
School Information
- High School: Celebration High
- School Elementary: Celebration K-8
Garage and Parking
- Garage Spaces: 3.00
- Open Parking Spaces: 0.00
- Parking Features: AlleyAccess, Driveway, ElectricVehicleChargingStations, Garage, GarageDoorOpener, GarageFacesRear, OnStreet
Eco-Communities
- Pool Features: Association, Community
- Water Source: Public
Utilities
- Carport Spaces: 0.00
- Cooling: CentralAir, CeilingFans
- Heating: Electric
- Pets Allowed: BreedRestrictions, NumberLimit, SizeLimit, Yes
- Pets Comments: Medium (36-60 Lbs.)
- Sewer: PublicSewer
- Utilities: CableAvailable, ElectricityConnected, HighSpeedInternetAvailable, Propane, PhoneAvailable, SewerConnected, UndergroundUtilities, WaterConnected
Amenities
- Association Amenities: BasketballCourt, FitnessCenter, Playground, Park, Pool, RecreationFacilities, TennisCourts, Trails
Finance and Tax Information
- Home Owners Association Fee Includes: Pools, RecreationFacilities
- Home Owners Association Fee: 325.52
- Insurance Expense: 0.00
- Net Operating Income: 0.00
- Other Expense: 0.00
- Pet Deposit: 0.00
- Security Deposit: 0.00
- Tax Year: 2024
- Trash Expense: 0.00
Other Features
- Appliances: Dryer, Dishwasher, ElectricWaterHeater, Disposal, Microwave, Range, Refrigerator, TanklessWaterHeater, Washer
- Country: US
- Interior Features: BuiltInFeatures, CeilingFans, CrownMolding, CathedralCeilings, EatInKitchen, HighCeilings, KitchenFamilyRoomCombo, LivingDiningRoom, MainLevelPrimary, OpenFloorplan, SplitBedrooms, SolidSurfaceCounters, WalkInClosets
- Legal Description: CELEBRATION EAST VILLAGE UNIT 1 PB 12 PGS 178-197 LOT 136
- Levels: Two
- Area Major: 34747 - Kissimmee/Celebration
- Occupant Type: Owner
- Parcel Number: 07-25-28-2831-0001-1360
- Style: Coastal
- The Range: 0.00
- View: ParkGreenbelt, Pool, TreesWoods, Water
- Views: 52
- Zoning Code: OPUD
Similar Properties
Nearby Subdivisions
Celebration
Celebration Area 05
Celebration Area 5
Celebration East Village
Celebration East Village Unit
Celebration Island Village
Celebration Island Village Ph
Celebration Lake Evalyn
Celebration North Village
Celebration North Village Unit
Celebration Roseville Corner
Celebration South Village
Celebration South Village 4
Celebration South Village Unit
Celebration South Vlg
Celebration Village
Celebration Village Unit 2
Celebration West Village
Not Applicable
South Village

- Marian Casteel, BrkrAssc,REALTOR ®
- Tropic Shores Realty
- CLIENT FOCUSED! RESULTS DRIVEN! SERVICE YOU CAN COUNT ON!
- Mobile: 352.601.6367
- Mobile: 352.601.6367
- 352.601.6367
- mariancasteel@yahoo.com
























































































