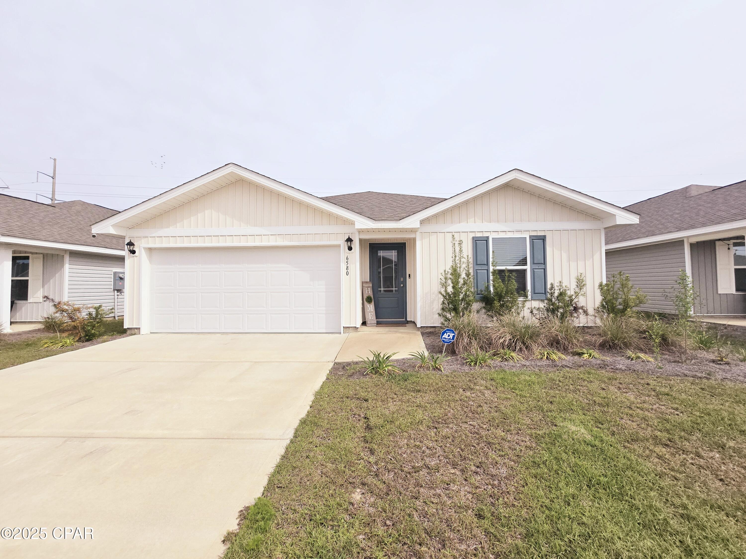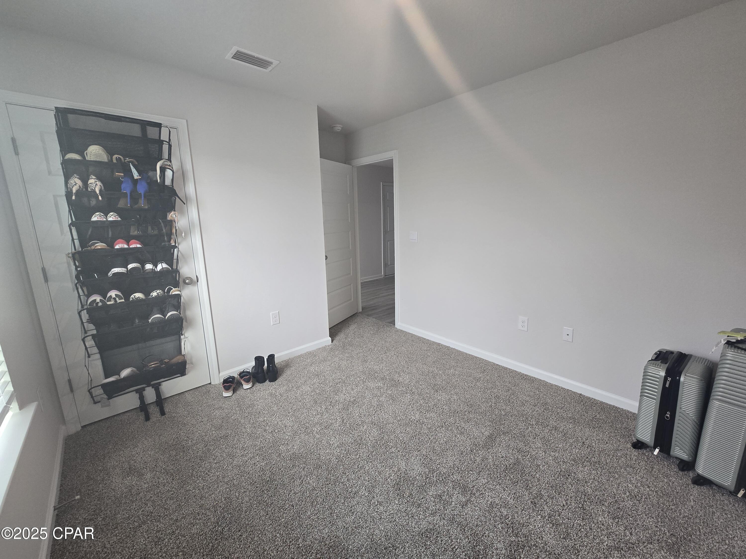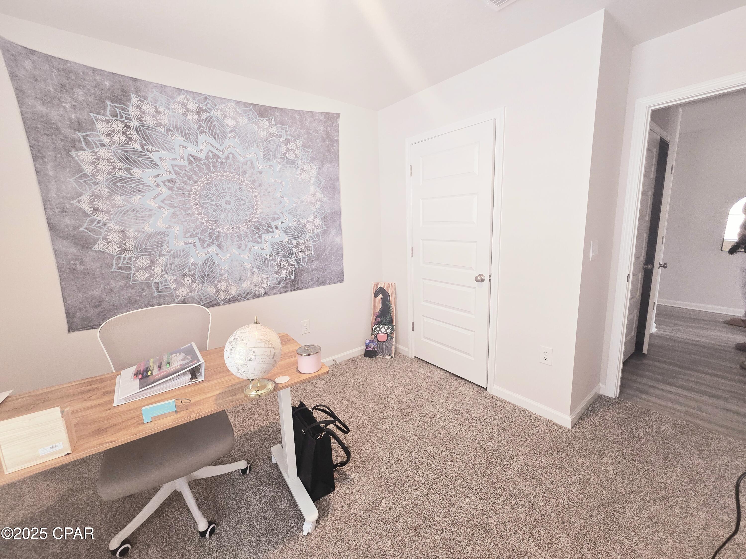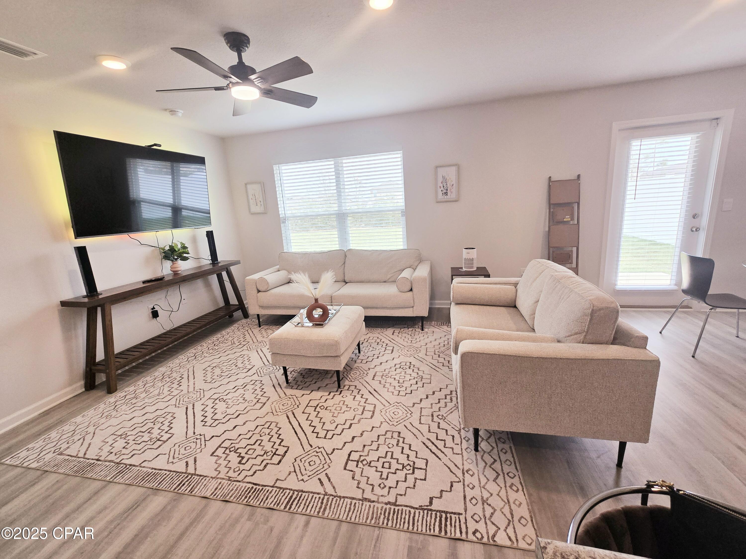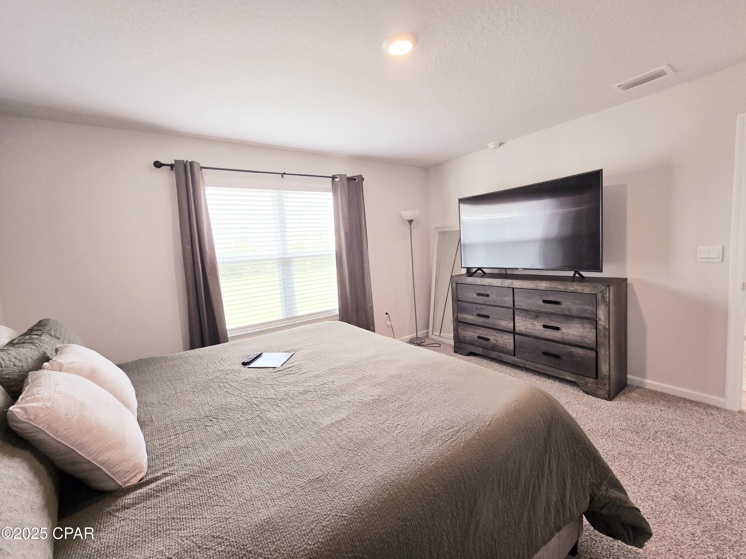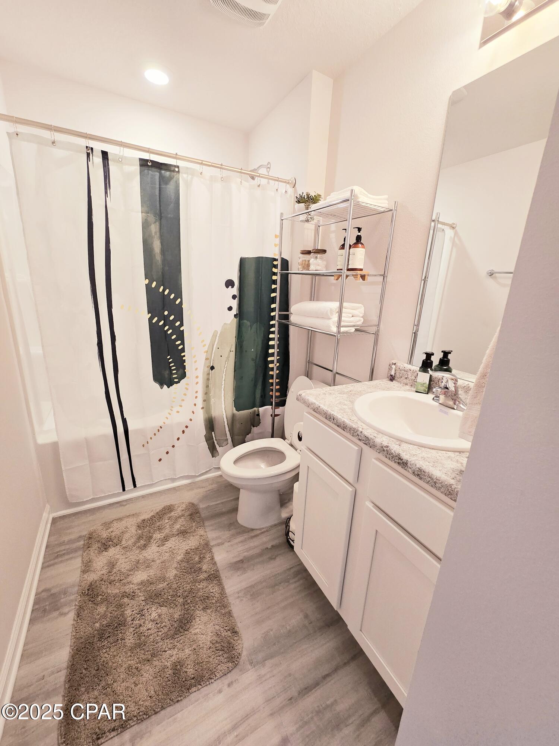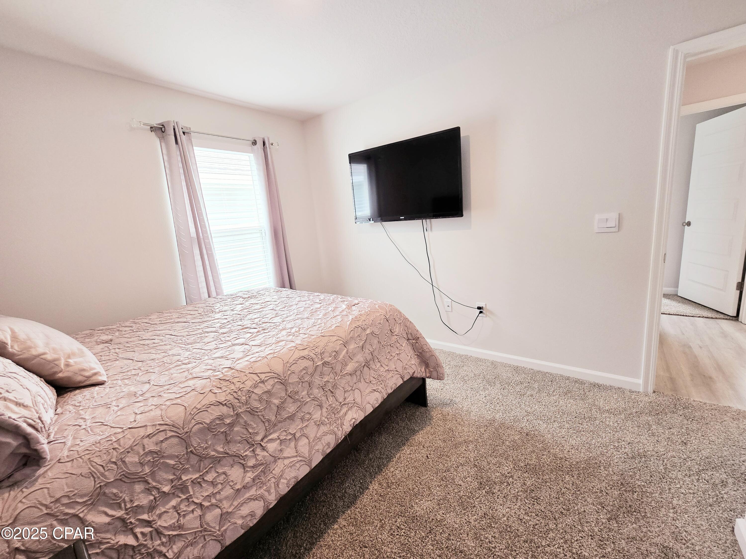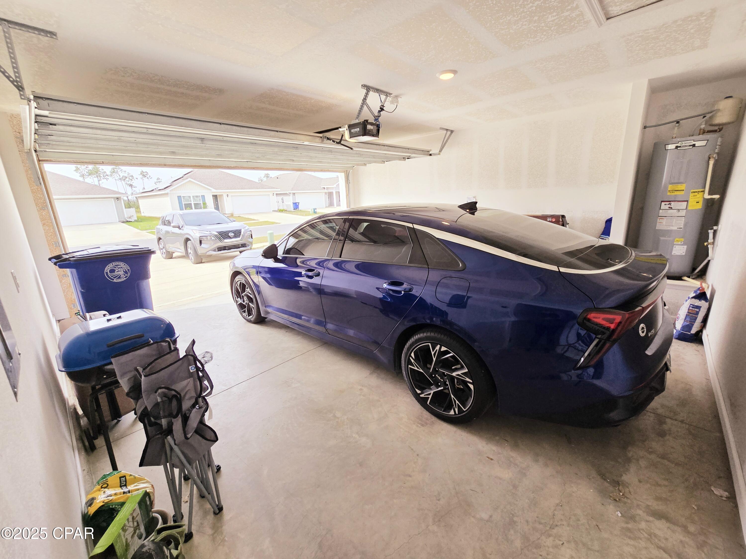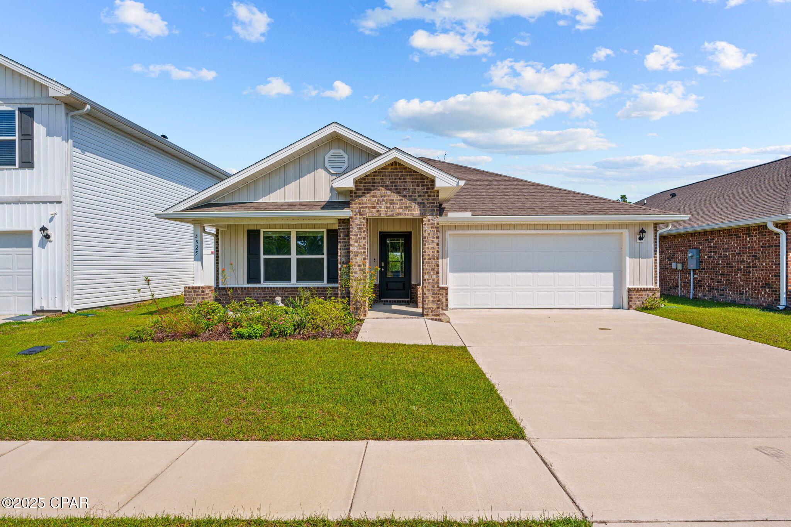6580 Slabinski Lane, Panama City, FL 32404
Property Photos
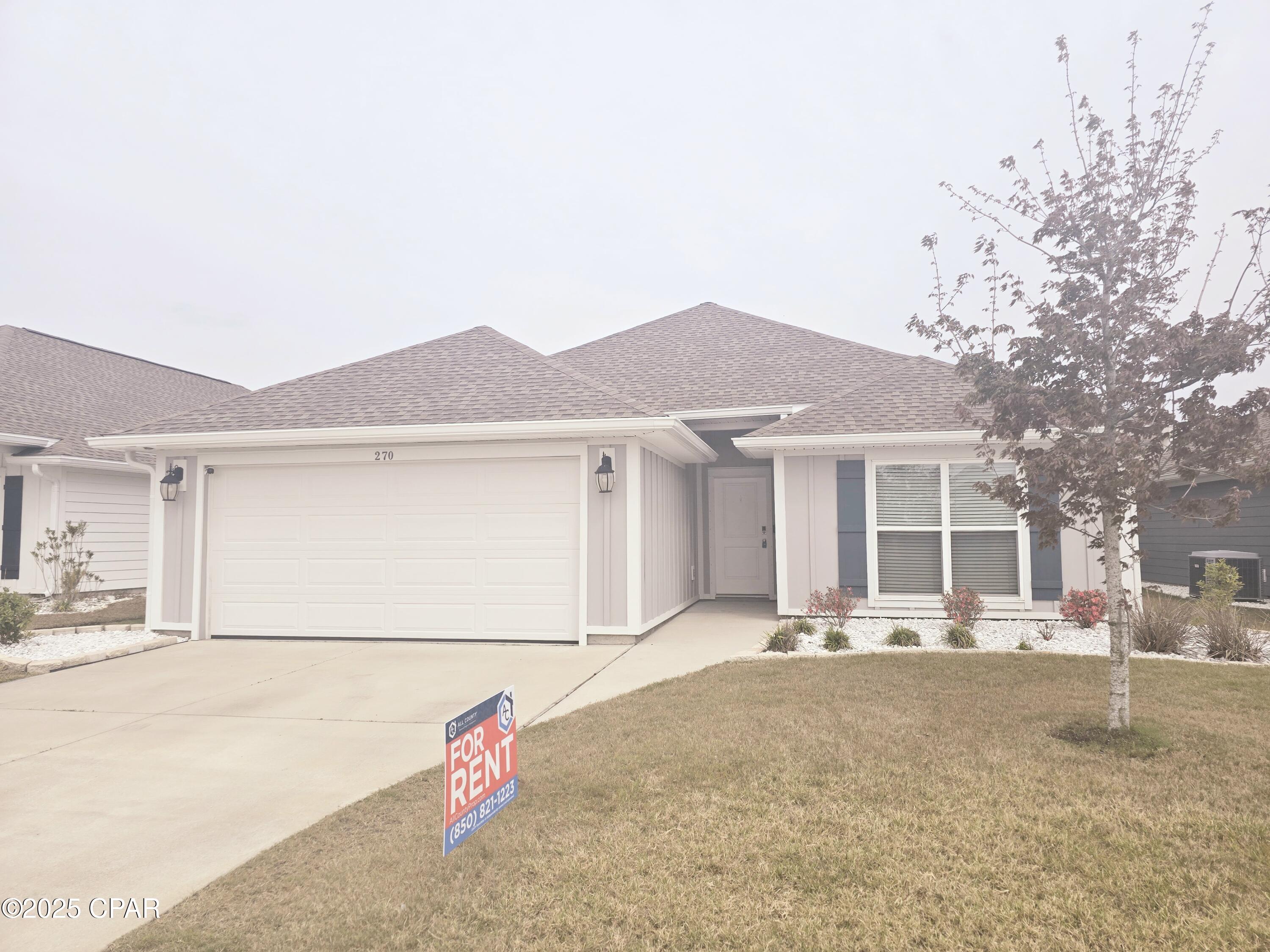
Would you like to sell your home before you purchase this one?
Priced at Only: $2,200
For more Information Call:
Address: 6580 Slabinski Lane, Panama City, FL 32404
Property Location and Similar Properties
- MLS#: 771645 ( ResidentialLease )
- Street Address: 6580 Slabinski Lane
- Viewed: 13
- Price: $2,200
- Price sqft: $0
- Waterfront: No
- Year Built: 2023
- Bldg sqft: 0
- Bedrooms: 4
- Total Baths: 2
- Full Baths: 2
- Garage / Parking Spaces: 2
- Days On Market: 18
- Additional Information
- Geolocation: 30.2366 / -85.5394
- County: BAY
- City: Panama City
- Zipcode: 32404
- Subdivision: [no Recorded Subdiv]
- Elementary School: Tommy Smith
- Middle School: Merritt Brown
- High School: Rutherford
- Provided by: All County Diamond Property Management
- DMCA Notice
-
DescriptionWelcome to the Freeport Floorplan where comfort, functionality, and style come together.As you enter through the charming prairie style door, you're greeted by a bright and inviting hallway that sets the tone for the rest of this thoughtfully designed home. With 4 bedrooms, 2 bathrooms, and 1,387 square feet of living space, this open concept layout is perfect for modern living.At the front of the home, two bedrooms share a full bathroom, while a third bedroom is tucked across the hallway ideal for guests or a home office, offering privacy and flexibility. The heart of the home features a spacious kitchen with a large island that overlooks the dining and living areas, making it easy to stay connected whether you're cooking, dining, or relaxing.The main living areas, bathrooms, and laundry room showcase beautiful luxury vinyl plank flooring, while the bedrooms are finished with soft, plush carpet for added comfort. The generously sized primary suite includes a walk in closet and an ensuite bathroom with a large shower and single vanity.Located in the sought after Liberty neighborhood in Panama City, just off Star Avenue near Highway 231, you'll enjoy unmatched convenience only 25 minutes to Tyndall Air Force Base, 20 minutes to local hospitals, and less than 15 minutes to shopping, restaurants, and grocery stores.More than just a home, Liberty is a lifestyle. This premier D.R. Horton community features a stunning 7,500 square foot community center with a full gym, wellness rooms, and more. Step outside to enjoy the resort style pool, splash pads, and an outdoor kitchen with seating the perfect setting for family fun or weekend relaxation.This home has everything you need, from practical features to charming details. Schedule your tour today to experience all this exceptional property has to offer!
Payment Calculator
- Principal & Interest -
- Property Tax $
- Home Insurance $
- HOA Fees $
- Monthly -
For a Fast & FREE Mortgage Pre-Approval Apply Now
Apply Now
 Apply Now
Apply NowFeatures
Building and Construction
- Covered Spaces: 0.00
- Flooring: Carpet, Plank, Vinyl
- Living Area: 1387.00
School Information
- High School: Rutherford
- Middle School: Merritt Brown
- School Elementary: Tommy Smith
Garage and Parking
- Garage Spaces: 2.00
- Open Parking Spaces: 0.00
- Parking Features: Garage
Utilities
- Carport Spaces: 0.00
- Cooling: CentralAir, Electric
- Heating: Central, Electric
- Pets Allowed: Yes
Finance and Tax Information
- Home Owners Association Fee: 0.00
- Insurance Expense: 0.00
- Net Operating Income: 0.00
- Other Expense: 0.00
- Pet Deposit: 0.00
- Security Deposit: 2100.00
- Trash Expense: 0.00
Rental Information
- Tenant Pays: AllUtilities
Other Features
- Appliances: Dishwasher, Disposal, Microwave, Oven, Range, Refrigerator, ElectricWaterHeater
- Interior Features: KitchenIsland, RecessedLighting, Unfurnished
- Levels: One
- Area Major: 05 - Bay County - East
- Occupant Type: Occupied
- Parcel Number: 05903-150-286
- The Range: 0.00
- Views: 13
Similar Properties

- Marian Casteel, BrkrAssc,REALTOR ®
- Tropic Shores Realty
- CLIENT FOCUSED! RESULTS DRIVEN! SERVICE YOU CAN COUNT ON!
- Mobile: 352.601.6367
- Mobile: 352.601.6367
- 352.601.6367
- mariancasteel@yahoo.com



