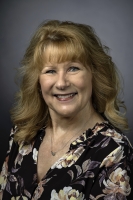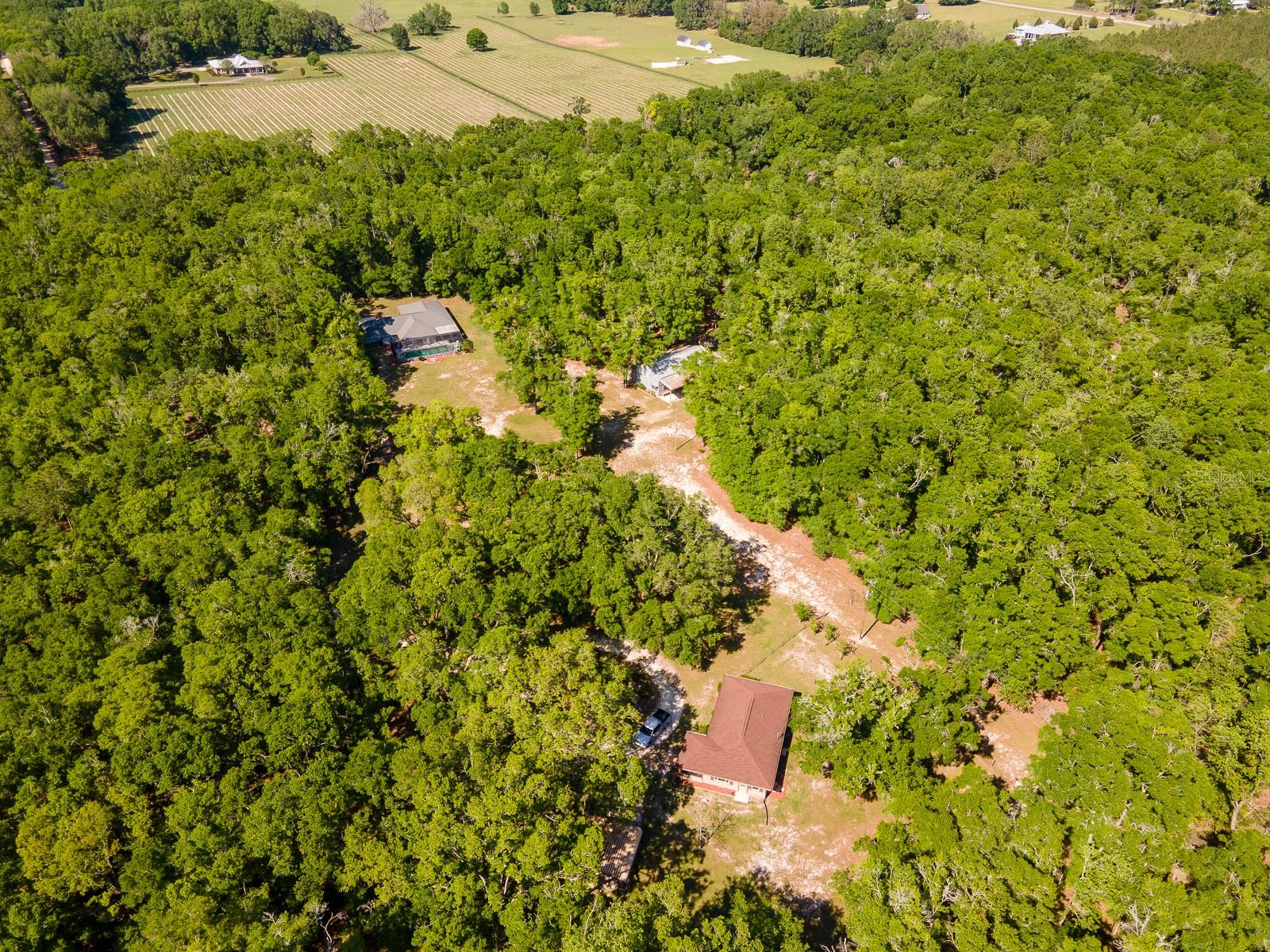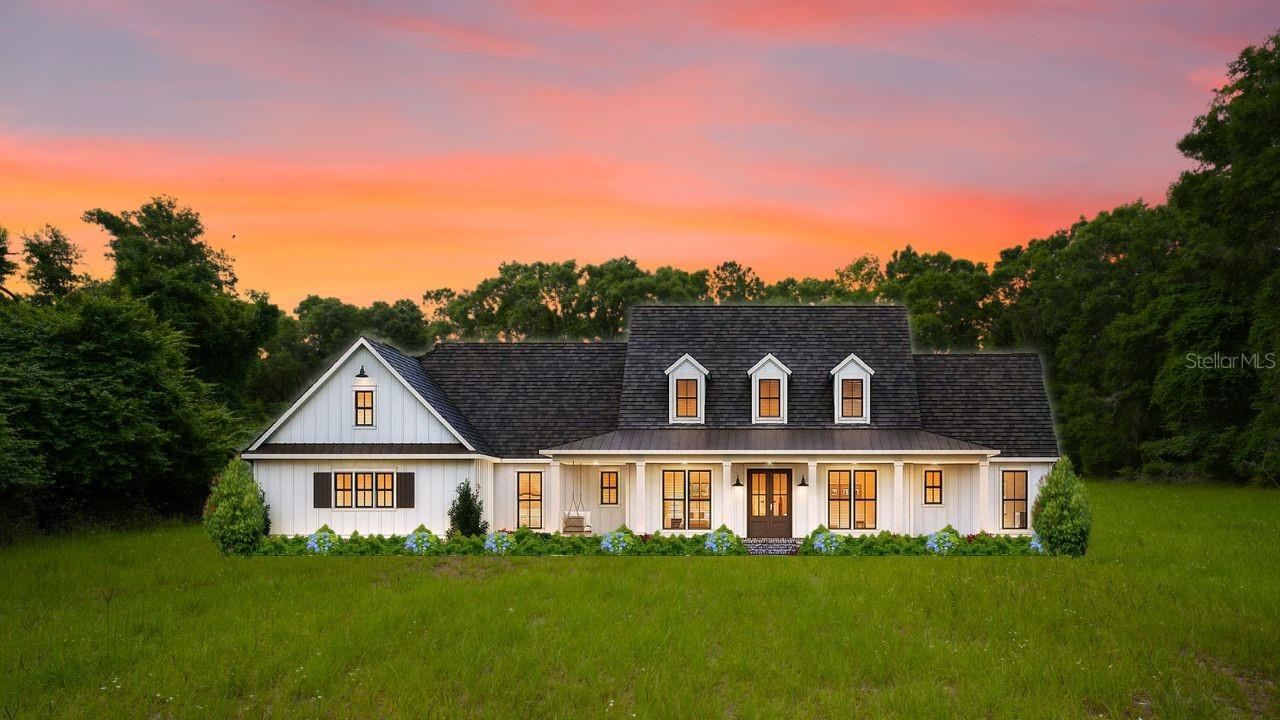21324 217th Drive, High Springs, FL 32643
Property Photos

Would you like to sell your home before you purchase this one?
Priced at Only: $889,900
For more Information Call:
Address: 21324 217th Drive, High Springs, FL 32643
Property Location and Similar Properties
- MLS#: GC529712 ( Single Family )
- Street Address: 21324 217th Drive
- Viewed: 60
- Price: $889,900
- Price sqft: $157
- Waterfront: No
- Year Built: 2019
- Bldg sqft: 5685
- Bedrooms: 4
- Total Baths: 5
- Full Baths: 3
- 1/2 Baths: 2
- Garage / Parking Spaces: 2
- Days On Market: 127
- Additional Information
- Geolocation: 29.8498 / -82.5717
- County: ALACHUA
- City: High Springs
- Zipcode: 32643
- Subdivision: Grand Oaks (high Springs)
- Elementary School: Springs Community
- Middle School: Springs Community
- High School: Santa Fe
- Provided by: RE/MAX PROFESSIONALS
- DMCA Notice
-
DescriptionMOTIVATED SELLERS ALL REASONABLE OFFERS CONSIDERED! We are ready to make a deal! Enjoy a $60,000 price improvement plus a $10,000 credit toward buyers closing costs or rate buy down with an acceptable offer. Step into luxury and comfort in this 2019 custom built estate located in the gated Grand Oaks community, set on 2.97 serene acres just minutes from I 75. Spanning nearly 4,500 sq. ft. of heated space (over 5,700 sq. ft. under roof), this home was designed with both elegance and togetherness in mindperfect for entertaining and hosting unforgettable gatherings for family and friends. The thoughtfully designed layout features 4 bedrooms, 3 full baths, 2 half baths, a grand primary suite on the main floor, an upstairs suite, two additional guest rooms with a shared bath, two dedicated offices, two expansive living rooms, a large loft, and a private theater for movie nights. The open concept great room impresses with cathedral ceilings, wood beams, a stone clad gas fireplace, and abundant natural light. The kitchen is the heart of the home, boasting custom cabinetry, quartz countertops, a spacious island, premium stainless steel appliances, and generous dining spaceideal for creating meals and memories. Enjoy peaceful, wooded views from the covered back porch with plenty of space to add a pool and outdoor living area. Hardwood floors, surround sound, an oversized garage, and custom finishes throughout complete this exceptional residence. This is more than a homeits where your next chapter begins. Bring your best offer and make this dream property yours today.
Payment Calculator
- Principal & Interest -
- Property Tax $
- Home Insurance $
- HOA Fees $
- Monthly -
For a Fast & FREE Mortgage Pre-Approval Apply Now
Apply Now
 Apply Now
Apply NowFeatures
Finance and Tax Information
- Possible terms: Cash, Conventional, VaLoan
Other Features
- Views: 60
Similar Properties
Nearby Subdivisions
Bailey Estates
Bailey Estates Of High Spgs
Carrie Vaughn Estates
Crockett Spgs Sub Pb 38 Pg 45
D E Whetstone
D E Whetstone Addnh Spgs
Foothill Farms Un Ii
G M Whetsone Addn
G M Whetstone Estate Add To H
G.e.foster Addn
Gm Whetstone
Gondola Gardens H S
Grand Oaks (high Springs)
Grand Oaks High Springs
Hermitage Sub
High Spgs G E Fosters Add Fair
Not In Subdivision
Not On List
Oak Ridge At High Spgs Ph 1
Oak Ridge At High Spgs Ph Ii
Oak Ridge At High Spgs Ph Iv P
Oak Ridge At High Springs
Riverglen
S C Moore Add Mrs S C Moore Es
S. C. Moore Addn
Sharden Acres 1st Add
Sherwood Forest
Silverthorn
Southside Terrace
Spanish Gates
Springstead
Sutton Estates
Tamiami Heights #1
Tillman Acres Ph 1
Underwood Hill Forest
Unit 1 Spring Ridge Sub
Weston Oaks
Woodsalchrist

- Marian Casteel, BrkrAssc,REALTOR ®
- Tropic Shores Realty
- CLIENT FOCUSED! RESULTS DRIVEN! SERVICE YOU CAN COUNT ON!
- Mobile: 352.601.6367
- Mobile: 352.601.6367
- 352.601.6367
- mariancasteel@yahoo.com




































































