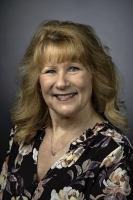11529 Locksley Court, Inverness, FL 34450
Property Photos

Would you like to sell your home before you purchase this one?
Priced at Only: $497,000
For more Information Call:
Address: 11529 Locksley Court, Inverness, FL 34450
Property Location and Similar Properties
- MLS#: 843842 ( Residential )
- Street Address: 11529 Locksley Court
- Viewed: 8
- Price: $497,000
- Price sqft: $270
- Waterfront: No
- Year Built: 1980
- Bldg sqft: 1840
- Bedrooms: 3
- Total Baths: 2
- Full Baths: 2
- Garage / Parking Spaces: 5
- Days On Market: 38
- Additional Information
- County: CITRUS
- City: Inverness
- Zipcode: 34450
- Subdivision: Riverside Gardens
- Elementary School: Inverness Primary
- Middle School: Inverness
- High School: Citrus
- Provided by: Alexander Real Estate, Inc.

- DMCA Notice
-
DescriptionThis Beautiful 10 acre Homestead Has a partially renovated 3 Bedroom 2 Bath 2 car garage home with a 24x30 steel building extra tall for air boats, RV and tall trucks and a large 20x15 concrete slab off the side. New roof in 2022. The property has a large assortment of fruit and nut trees including 10 Dunston chestnut, chestnut oaks, Native persimmon, Fuji persimmon, pear, Chickasaw and scarlet beauty plum, Barbados cherry, beauty berry, and shampoo ginger. The pasture has large patches of alfalfa, hemp, and wild flowers for the local wildlife . The property also has a pond behind the house that is home to wood ducks and crawfish. The 33x18 Cracker house / shed has been converted to a growing house with insulated walls and lights for propagating tree cuttings or you can renovate into a guest house . Barn is 46x15 with 4 stalls an additional 6in well and don't forget the hunting condo overlooking the property for observing the abundance of Deer and turkey.The county boat ramp on the withlacoochee river is 3 miles away and a 10 minute drive to Inverness for restaurants and shopping.
Payment Calculator
- Principal & Interest -
- Property Tax $
- Home Insurance $
- HOA Fees $
- Monthly -
For a Fast & FREE Mortgage Pre-Approval Apply Now
Apply Now
 Apply Now
Apply NowFeatures
Building and Construction
- Covered Spaces: 0.00
- Exterior Features: GravelDriveway, UnpavedDriveway
- Flooring: LuxuryVinylPlank
- Living Area: 1137.00
- Other Structures: Barns, Garages, Sheds, Storage, Workshop
- Roof: Asphalt, Shingle
Land Information
- Lot Features: Acreage, Pasture, PondOnLot, Rectangular, Trees, Wooded, Wetlands
School Information
- High School: Citrus High
- Middle School: Inverness Middle
- School Elementary: Inverness Primary
Garage and Parking
- Garage Spaces: 5.00
- Open Parking Spaces: 0.00
- Parking Features: AttachedCarport, Attached, Boat, Driveway, Detached, Garage, Gravel, ParkingLot, ParkingPad, Private, ParkingSpaces, RvAccessParking, TruckParking, Unpaved, Carport
Eco-Communities
- Pool Features: None
- Water Source: Well
Utilities
- Carport Spaces: 0.00
- Cooling: CentralAir
- Heating: HeatPump
- Sewer: SepticTank
Finance and Tax Information
- Home Owners Association Fee: 0.00
- Insurance Expense: 0.00
- Net Operating Income: 0.00
- Other Expense: 0.00
- Pet Deposit: 0.00
- Security Deposit: 0.00
- Tax Year: 2023
- Trash Expense: 0.00
Other Features
- Appliances: Dishwasher, ElectricOven, Microwave, Refrigerator, WaterSoftenerOwned
- Interior Features: Bidet, OpenFloorplan
- Legal Description: COM AT SW COR OF SE1/4 OF SEC 6-19-21 TH N 0 DEG 52M 50S E AL W LN OF SD SE1/4 1451 FT TH S 89 DEG 07M 10S E 591 FT TO POB TH CONT S 89 DEG 07M 10S E 270 FT TH N 0 DEG 52M 50S E 750 FT TH N 89 DEG 07M 10S W 270 FT TH S 0 DEG 52M 50S W 750 FT TO POB A ND COM AT SW COR OF SE1/4 OF SEC 6 TH N 0 DEG 52M 50S E AL W LN OF SD SE1/4 1451 FT TH S 89 DEG 07M 10 S E 861 FT TO POB TH CONT S 89 DEG 07M 10S E 270 FT TH N 0 DEG 52M 50S E 750 FT TH N 89 DEG 07M 10S W 270 FT TH S 0 DEG 52M 50S W 750 FT TO POB... NON-EXCLUSIVE EASE INGREE/EGRESS ACROSS 50FT WIDE RD EASE LYING 25FT EITHER SIDE CNTRL :COMM SW COR SE1/4 SEC 6-19-21 TH N 0DEG 52M 50S E AL W LN SD SE1/4 DIST 1426FT TH S 89DEG 07M 10S E 35FT POB SD E'LY R/W LN CR LITTLE JOHN RD TH CONT S 89DEG 07M
- Levels: One
- Area Major: 02
- Occupant Type: Owner
- Parcel Number: 1876346
- Possession: Closing
- Style: Florida, Ranch, OneStory
- The Range: 0.00
- Zoning Code: CL
Similar Properties
Nearby Subdivisions
001123 Lake Estates
001123 - Lake Estates
Allens
Anglers Landing Phase 1-6
Archwood Est.
Barnes Sub
Bay Meadow At 7 Lakes
Bay Meadows At Seven Lakes
Bel Air
Briarwood
Broyhill Est.
City Of Inverness
Davis Lake Estates
Davis Lake Golf Est.
Davis Lake Golf Estates
East Cove
Eden Gardens
Gospel Isle Est.
Hampton Woods
Hickory Hill Retreats
Inverness Highlands
Inverness Highlands South
Inverness Highlands West
Inverness Shores
La Belle Add
Lake Est.
Lake Tsala Gardens
Lochshire Park
Lockshire Park
Lockshire Park Rep
Moorings At Point O Woods
None
Not In Hernando
Not On List
Out Of County
Point O Woods
Pritchard Island
Riverside Gardens
Rutland Est.
Shadow Wood
Sherwood Forest
The Moorings At Point O Woods
Whispering Pines Villas

- Marian Casteel, BrkrAssc,REALTOR ®
- Tropic Shores Realty
- CLIENT FOCUSED! RESULTS DRIVEN! SERVICE YOU CAN COUNT ON!
- Mobile: 352.601.6367
- Mobile: 352.601.6367
- 352.601.6367
- mariancasteel@yahoo.com































































