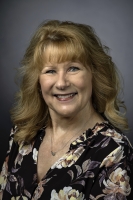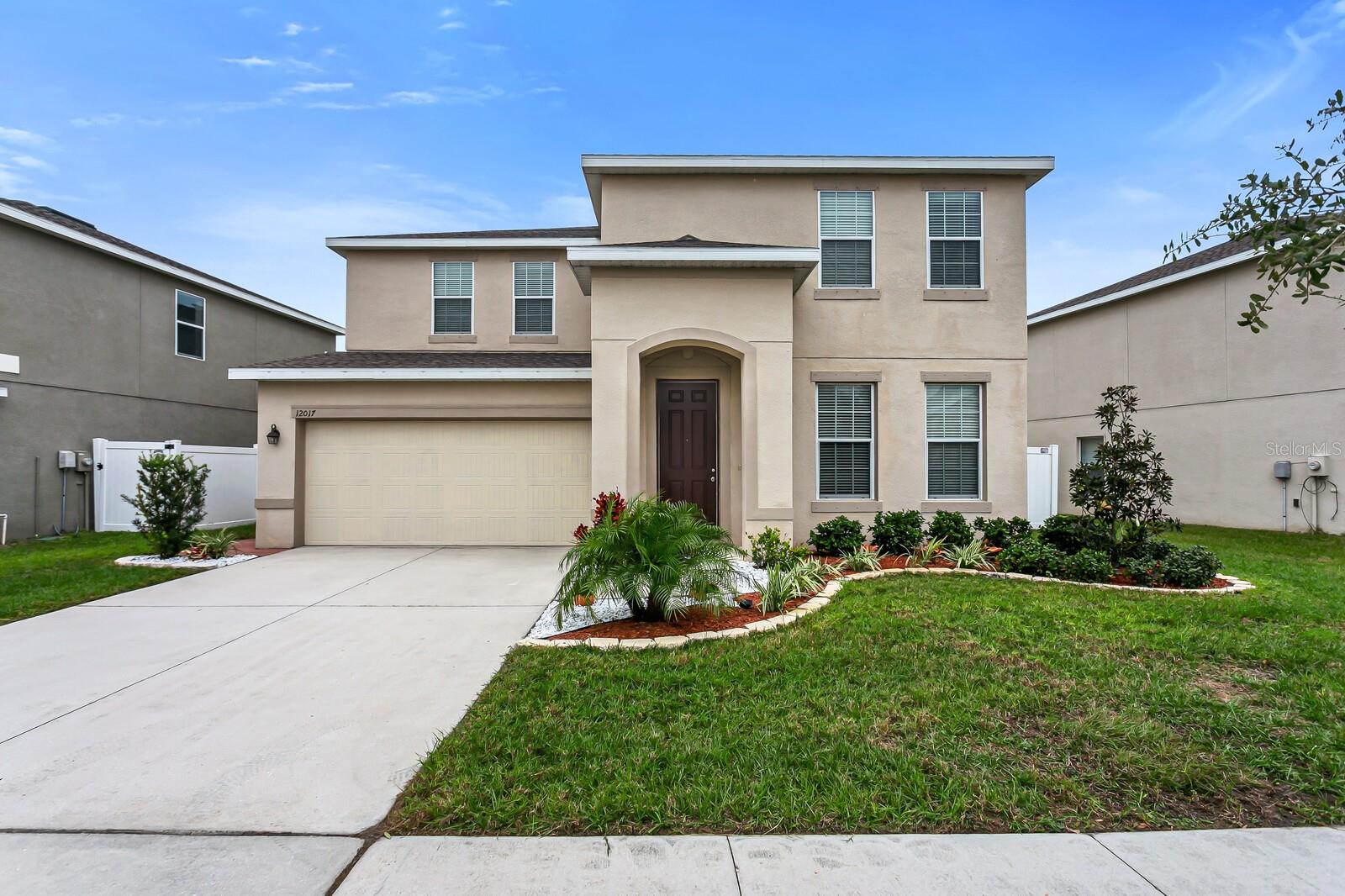12008 Fern Blossom Drive, Gibsonton, FL 33534
Property Photos

Would you like to sell your home before you purchase this one?
Priced at Only: $404,990
For more Information Call:
Address: 12008 Fern Blossom Drive, Gibsonton, FL 33534
Property Location and Similar Properties
- MLS#: TB8380990 ( Residential )
- Street Address: 12008 Fern Blossom Drive
- Viewed: 10
- Price: $404,990
- Price sqft: $170
- Waterfront: No
- Year Built: 2005
- Bldg sqft: 2388
- Bedrooms: 4
- Total Baths: 2
- Full Baths: 2
- Garage / Parking Spaces: 2
- Days On Market: 89
- Additional Information
- Geolocation: 27.825 / -82.3708
- County: HILLSBOROUGH
- City: Gibsonton
- Zipcode: 33534
- Subdivision: South Bay Lakes Unit 1
- Elementary School: Corr HB
- Middle School: Eisenhower HB
- High School: East Bay HB
- Provided by: SIGNATURE REALTY ASSOCIATES
- DMCA Notice
-
DescriptionWelcome to this beautifully updated 4 bedroom, 2 bathroom home in the desirable South Bay Lakes subdivisionno CDD fees and a low quarterly HOA! With 1,938 sq ft of living space, this home offers modern upgrades, a heated pool, and tranquil water views. Enjoy outdoor living year round with a screened lanai, vinyl fenced backyard, and a peaceful pond view. Inside, you'll find no carpet, with new laminate flooring in the bedrooms, common areas, and dining room, plus luxury waterproof vinyl in the living room, which opens to the pool through sliding glass doors. The spacious primary suite features dual walk in closets, a large bathroom with dual sinks, a soaking tub, and a separate shower. All additional bedrooms also have walk in closets for plenty of storage. The kitchen boasts a newer dark matte stainless steel refrigerator, range hood, stove, and stylish backsplash. Major updates include a brand new roof (2025), new HVAC (2024), and new water heater (2024)providing peace of mind for years to come. This move in ready home blends comfort, style, and valueschedule your private showing today!
Payment Calculator
- Principal & Interest -
- Property Tax $
- Home Insurance $
- HOA Fees $
- Monthly -
For a Fast & FREE Mortgage Pre-Approval Apply Now
Apply Now
 Apply Now
Apply NowFeatures
Building and Construction
- Covered Spaces: 0.00
- Fencing: Vinyl
- Flooring: CeramicTile, Laminate, LuxuryVinyl
- Living Area: 1938.00
- Roof: Shingle
Property Information
- Property Condition: NewConstruction
School Information
- High School: East Bay-HB
- Middle School: Eisenhower-HB
- School Elementary: Corr-HB
Garage and Parking
- Garage Spaces: 2.00
- Open Parking Spaces: 0.00
- Parking Features: Driveway, Garage, GarageDoorOpener
Eco-Communities
- Pool Features: Heated, InGround, ScreenEnclosure, Association, Community
- Water Source: Public
Utilities
- Carport Spaces: 0.00
- Cooling: CentralAir, CeilingFans
- Heating: Central
- Pets Allowed: Yes
- Sewer: PublicSewer
- Utilities: MunicipalUtilities
Amenities
- Association Amenities: Pool
Finance and Tax Information
- Home Owners Association Fee: 265.00
- Insurance Expense: 0.00
- Net Operating Income: 0.00
- Other Expense: 0.00
- Pet Deposit: 0.00
- Security Deposit: 0.00
- Tax Year: 2024
- Trash Expense: 0.00
Other Features
- Accessibility Features: AccessibleApproachWithRamp
- Appliances: Dishwasher, ExhaustFan, ElectricWaterHeater, Microwave, Range, Refrigerator
- Country: US
- Interior Features: CeilingFans, EatInKitchen, HighCeilings, KitchenFamilyRoomCombo, MainLevelPrimary, OpenFloorplan, SplitBedrooms, WalkInClosets
- Legal Description: SOUTH BAY LAKES UNIT 1 LOT 7 BLOCK 2
- Levels: One
- Area Major: 33534 - Gibsonton
- Occupant Type: Vacant
- Parcel Number: U-35-30-19-74S-000002-00007.0
- Possession: CloseOfEscrow
- The Range: 0.00
- View: Pond, Water
- Views: 10
- Zoning Code: PD
Similar Properties
Nearby Subdivisions
82p Carriage Pointe Phase 1
Alafia River Estates
Alafia Shores Sub 1st
Alavista Sub
Bayberry Woods Sub
Bullfrog Creek Estates
Bullfrog Creek Preserve
Carriage Pointe Ph 1
Carriage Pointe South Ph 2b
Carriage Pointe South Ph 2d1
Carriage Pte South Ph 2c 2
Florida Garden Lands Rev M
Florida Garden Lands Rev Map O
Gibsons Artesian
Gibsons Artesian Lands Sectio
Gibsonton On The Bay 3rd Add
Gibsonton On The Bay 4th Add
Kings Lake
Kings Lake Ph 1a
Kings Lake Ph 1b
Kings Lake Ph 2a
Kings Lake Ph 2b
Kings Lake Phase 1b
Magnolia Trails
Northgate Ph 1
Not Applicable
South Bay Lakes
South Bay Lakes Unit 1
Southgate Phase12
Southwind Sub
Symmes Cove
Tanglewood Preserve
Tanglewood Preserve Ph 2
Tanglewood Preserve Ph 3
Unplatted

- Marian Casteel, BrkrAssc,REALTOR ®
- Tropic Shores Realty
- CLIENT FOCUSED! RESULTS DRIVEN! SERVICE YOU CAN COUNT ON!
- Mobile: 352.601.6367
- Mobile: 352.601.6367
- 352.601.6367
- mariancasteel@yahoo.com



































