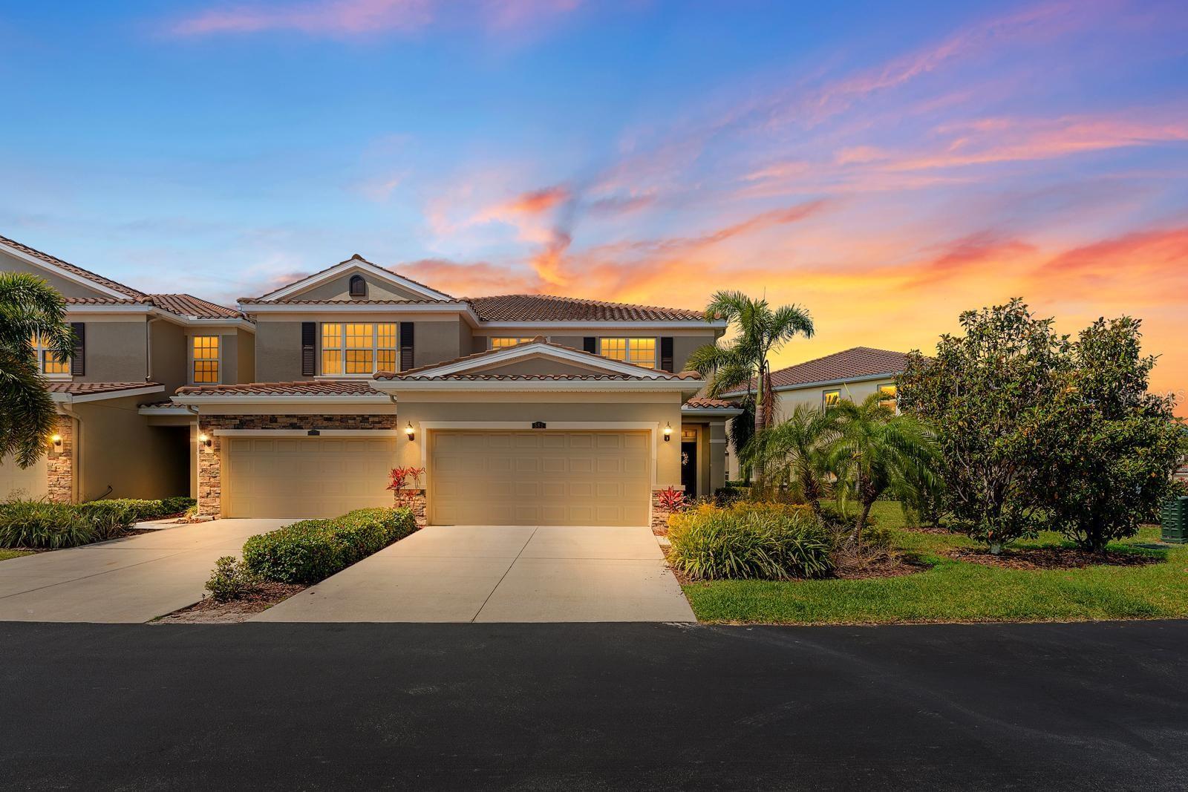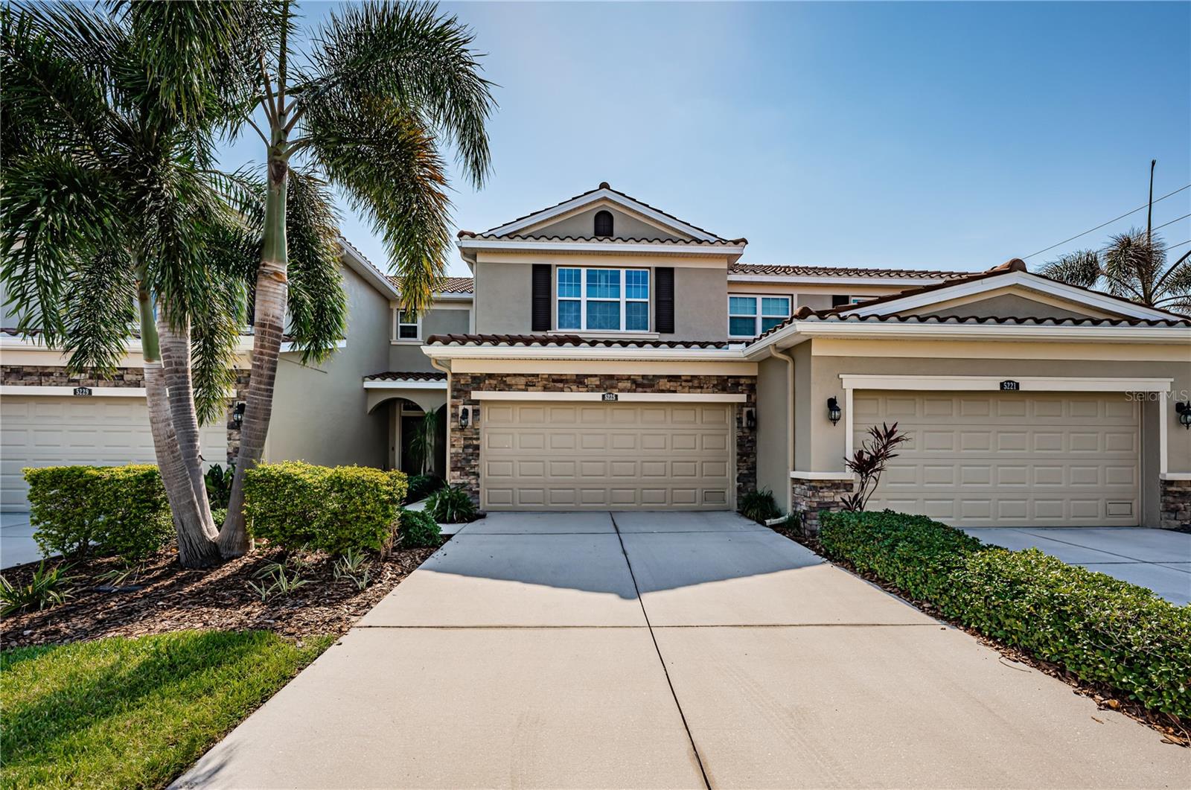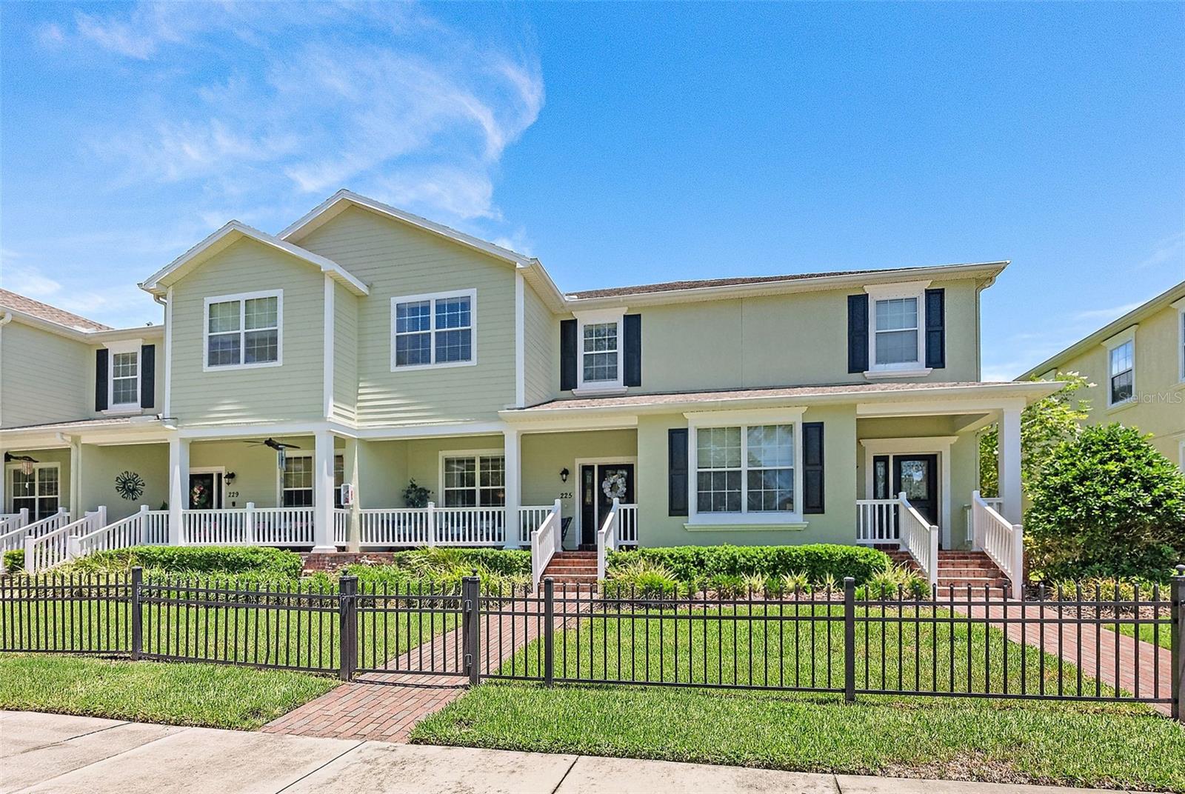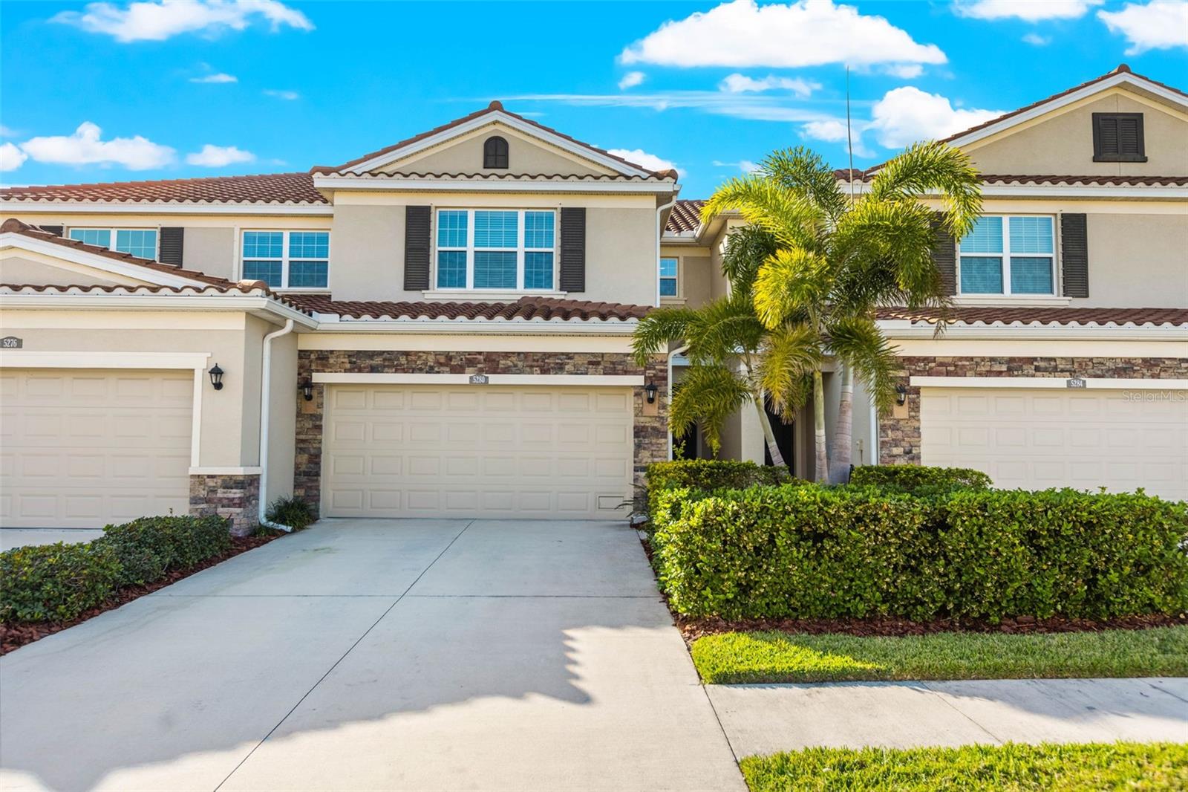5276 6th Way N, St Petersburg, FL 33703
Property Photos

Would you like to sell your home before you purchase this one?
Priced at Only: $665,000
For more Information Call:
Address: 5276 6th Way N, St Petersburg, FL 33703
Property Location and Similar Properties
- MLS#: TB8380017 ( Residential )
- Street Address: 5276 6th Way N
- Viewed: 10
- Price: $665,000
- Price sqft: $321
- Waterfront: No
- Year Built: 2018
- Bldg sqft: 2070
- Bedrooms: 3
- Total Baths: 3
- Full Baths: 2
- 1/2 Baths: 1
- Garage / Parking Spaces: 2
- Days On Market: 74
- Additional Information
- Geolocation: 27.8206 / -82.6424
- County: PINELLAS
- City: St Petersburg
- Zipcode: 33703
- Subdivision: Colonnade
- Elementary School: John M Sexton
- Middle School: Meadowlawn
- High School: Northeast
- Provided by: COMPASS FLORIDA LLC
- DMCA Notice
-
DescriptionSELLER WILLING TO BUY DOWN INTEREST RATE OR PAY SOME CLOSING COST! Discover the perfect fusion of modern elegance and comfort in this fabulous end unit townhome, built in 2018. Constructed with durable concrete block on both levels and topped with a tile roof, this residence promises energy efficiency and enduring quality, complemented by the advantage of low insurance costs (current homeowner insurance is just $1,580). Recently refreshed with an exterior paint upgrade that includes a 10 year warranty, this home stands strong in a non flood zone, having withstood the 2024 hurricane season without any storm damage or power disruptions. Step inside to an inviting open floor plan, where natural light streams through an abundance of windows, illuminating every corner. The kitchen features granite countertops, stainless steel appliances, and stylish pendant lighting above the breakfast bar. The owner's suite, conveniently located on the first floor, offers a tranquil retreat with a spa like bathroom, custom barn door, and a spacious walk in closet. The first floor also houses a half bath, a laundry room (with washer and dryer included), and more. Venture upstairs to find an expansive loft, perfect for a bonus room or home office. Two additional generous bedrooms feature spacious walk in closets and share a full bathroom, providing ample space for family or guests. Nestled within a gated community of approximately 130 homes, residents have access to a resort style pool and pavilion, ideal for social gatherings and relaxation. Conveniently located just minutes from downtown, this home offers easy access to top dining, shopping, major highways, and is a short walk to popular spots like Metro Diner, Red Mesa, Bonefish Grill, Starbucks, and more. Embrace the essence of "home" in this beautifully designed townhome, where modern style meets everyday comfort.
Payment Calculator
- Principal & Interest -
- Property Tax $
- Home Insurance $
- HOA Fees $
- Monthly -
For a Fast & FREE Mortgage Pre-Approval Apply Now
Apply Now
 Apply Now
Apply NowFeatures
Building and Construction
- Builder Model: Dunwoody
- Builder Name: DR Horton
- Covered Spaces: 0.00
- Exterior Features: FrenchPatioDoors, SprinklerIrrigation, Lighting, StormSecurityShutters
- Flooring: Carpet, Tile
- Living Area: 2070.00
- Roof: Tile
Land Information
- Lot Features: Landscaped
School Information
- High School: Northeast High-PN
- Middle School: Meadowlawn Middle-PN
- School Elementary: John M Sexton Elementary-PN
Garage and Parking
- Garage Spaces: 2.00
- Open Parking Spaces: 0.00
Eco-Communities
- Pool Features: Community
- Water Source: Public
Utilities
- Carport Spaces: 0.00
- Cooling: CentralAir
- Heating: Electric
- Pets Allowed: CatsOk, DogsOk, NumberLimit
- Pets Comments: Extra Large (101+ Lbs.)
- Sewer: PublicSewer
- Utilities: CableConnected, SewerConnected, UndergroundUtilities, WaterConnected
Finance and Tax Information
- Home Owners Association Fee Includes: AssociationManagement, CommonAreas, MaintenanceGrounds, Pools, RoadMaintenance, Sewer, Taxes, Trash, Water
- Home Owners Association Fee: 320.00
- Insurance Expense: 0.00
- Net Operating Income: 0.00
- Other Expense: 0.00
- Pet Deposit: 0.00
- Security Deposit: 0.00
- Tax Year: 2024
- Trash Expense: 0.00
Other Features
- Appliances: Dishwasher, Disposal, Microwave, Range
- Country: US
- Interior Features: BuiltInFeatures, LivingDiningRoom, MainLevelPrimary, StoneCounters, WalkInClosets, WoodCabinets, WindowTreatments
- Legal Description: COLONNADE BLK 1, LOT 34
- Levels: Two
- Area Major: 33703 - St Pete
- Occupant Type: Owner
- Parcel Number: 06-31-17-17523-001-0340
- Possession: CloseOfEscrow
- Style: SpanishMediterranean
- The Range: 0.00
- Views: 10
Similar Properties
Nearby Subdivisions

- Marian Casteel, BrkrAssc,REALTOR ®
- Tropic Shores Realty
- CLIENT FOCUSED! RESULTS DRIVEN! SERVICE YOU CAN COUNT ON!
- Mobile: 352.601.6367
- Mobile: 352.601.6367
- 352.601.6367
- mariancasteel@yahoo.com














































