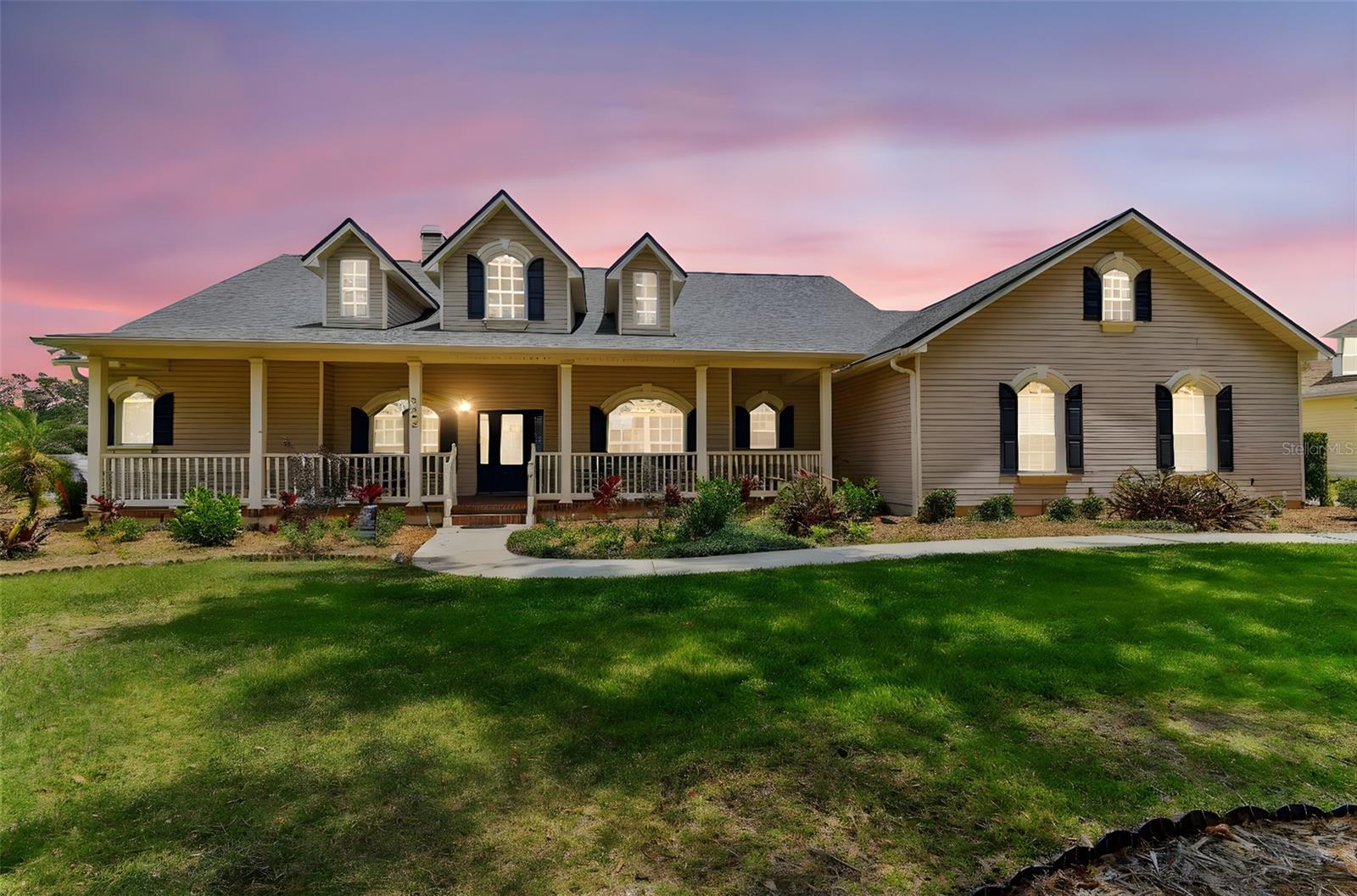2202 Colewood Lane, Dover, FL 33527
Property Photos

Would you like to sell your home before you purchase this one?
Priced at Only: $699,000
For more Information Call:
Address: 2202 Colewood Lane, Dover, FL 33527
Property Location and Similar Properties
- MLS#: TB8386890 ( Residential )
- Street Address: 2202 Colewood Lane
- Viewed: 11
- Price: $699,000
- Price sqft: $141
- Waterfront: No
- Year Built: 1999
- Bldg sqft: 4947
- Bedrooms: 3
- Total Baths: 3
- Full Baths: 3
- Garage / Parking Spaces: 2
- Days On Market: 53
- Additional Information
- Geolocation: 27.9097 / -82.2084
- County: HILLSBOROUGH
- City: Dover
- Zipcode: 33527
- Subdivision: Memory Lane
- Elementary School: Nelson
- Middle School: Mulrennan
- High School: Durant
- Provided by: AGILE GROUP REALTY
- DMCA Notice
-
DescriptionTucked away on a quiet cul de sac with just 12 homes, this beautifully upgraded 3 bed, 3 bath home offers the space, charm, and lifestyle youve been searching for. From the moment you arrive, the wide front porch and side entry garage create an inviting presence while enhancing the home's curb appeal. A newer roof (2020) and recently installed AC (2023 &2024) units provide added comfort, efficiency, and peace of mindmaking this home as practical as it is beautiful. Step inside to discover expansive living spaces filled with warmth and character. The kitchen is a true standout, featuring granite countertops, abundant cabinetry, and a dedicated dining room perfect for hosting memorable meals. The smart 3 way split floorplan ensures privacy and comfort for everyoneideal for guests, growing families, or multi generational living. Need extra space? Youve got it. The oversized bonus roomperfect as a game room, 4th bedroom, media space, or playroomoffers endless flexibility. Youll also find a spacious home office, a large laundry room, and thoughtful touches throughout. Florida living takes center stage in the fully enclosed, air conditioned sunroom overlooking the showstopping pool. This versatile space includes a built in grill station, making it easy to cook and entertain in comfort, rain or shine. Whether you're hosting a barbecue or enjoying a quiet evening, the sunroomwith plenty of room to dine, lounge, and make memoriesis an entertainers dream. And for extra peace of mind during storm season, the home is equipped with an electrical subpanel ready for a generator install. If youve been waiting for a home that checks every boxspace, style, smart upgrades, and serious good vibesthis is the one. Come see it today and fall in love!
Payment Calculator
- Principal & Interest -
- Property Tax $
- Home Insurance $
- HOA Fees $
- Monthly -
For a Fast & FREE Mortgage Pre-Approval Apply Now
Apply Now
 Apply Now
Apply NowFeatures
Building and Construction
- Covered Spaces: 0.00
- Exterior Features: SprinklerIrrigation, RainGutters
- Flooring: Carpet, CeramicTile, EngineeredHardwood, Travertine, Vinyl
- Living Area: 3767.00
- Roof: Shingle
Property Information
- Property Condition: NewConstruction
Land Information
- Lot Features: CulDeSac, Flat, Level, OutsideCityLimits, OversizedLot, Landscaped
School Information
- High School: Durant-HB
- Middle School: Mulrennan-HB
- School Elementary: Nelson-HB
Garage and Parking
- Garage Spaces: 2.00
- Open Parking Spaces: 0.00
- Parking Features: Driveway, Garage, GarageDoorOpener, GarageFacesSide
Eco-Communities
- Pool Features: Gunite, InGround, ScreenEnclosure
- Water Source: Public
Utilities
- Carport Spaces: 0.00
- Cooling: CentralAir, AtticFan, CeilingFans
- Heating: Central, ExhaustFan, Electric, Propane
- Pets Allowed: Yes
- Sewer: SepticTank
- Utilities: CableAvailable, CableConnected, ElectricityConnected, FiberOpticAvailable, HighSpeedInternetAvailable, Propane, MunicipalUtilities, PhoneAvailable, UndergroundUtilities, WaterConnected
Finance and Tax Information
- Home Owners Association Fee: 400.00
- Insurance Expense: 0.00
- Net Operating Income: 0.00
- Other Expense: 0.00
- Pet Deposit: 0.00
- Security Deposit: 0.00
- Tax Year: 2024
- Trash Expense: 0.00
Other Features
- Appliances: ConvectionOven, Dryer, Dishwasher, Disposal, GasWaterHeater, IndoorGrill, Microwave, Refrigerator, WaterSoftener, Washer
- Country: US
- Interior Features: BuiltInFeatures, CeilingFans, CrownMolding, SolidSurfaceCounters, WoodCabinets, Attic
- Legal Description: MEMORY LANE LOT 11
- Levels: One
- Area Major: 33527 - Dover
- Occupant Type: Owner
- Parcel Number: U-33-29-21-34R-000000-00011.0
- Style: Contemporary, Colonial
- The Range: 0.00
- View: Pool
- Views: 11
- Zoning Code: RSC-2
Similar Properties
Nearby Subdivisions
Abbey Trace Ph 2
All Green Sub
Campbell Creek Woods Platted S
Dickey Platted Sub
Dover Estates
Dover Groves
Dover Road Sub
Dovercrest
Kim Acres
Lake Gallagher Sub
Lynn Oaks Sub
Martins Gardens
Memory Lane
Raulerson Estates North
Raulerson Estates South
Ridge Crest Sub
Ridge Crest Sub Units
Siloam Spgs Wood
Taft
Unplatted

- Marian Casteel, BrkrAssc,REALTOR ®
- Tropic Shores Realty
- CLIENT FOCUSED! RESULTS DRIVEN! SERVICE YOU CAN COUNT ON!
- Mobile: 352.601.6367
- Mobile: 352.601.6367
- 352.601.6367
- mariancasteel@yahoo.com







































































































