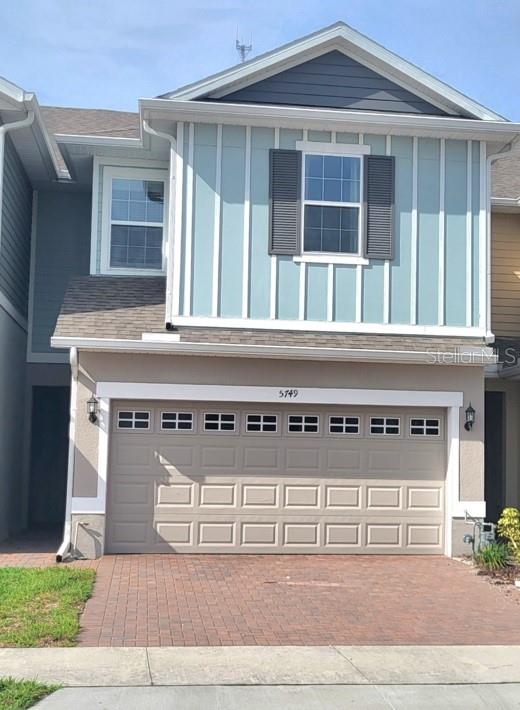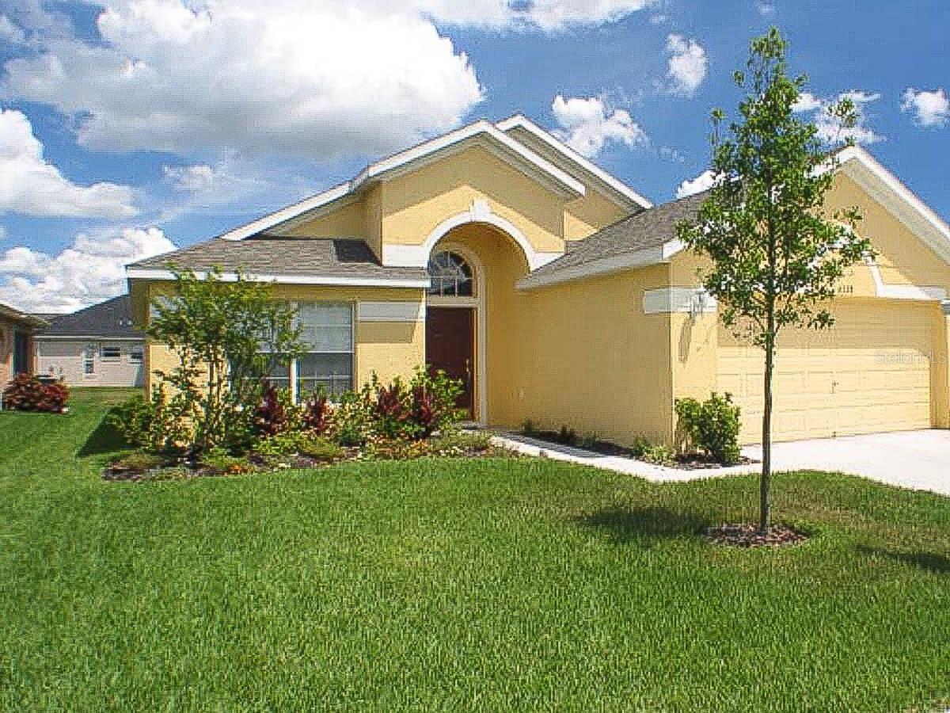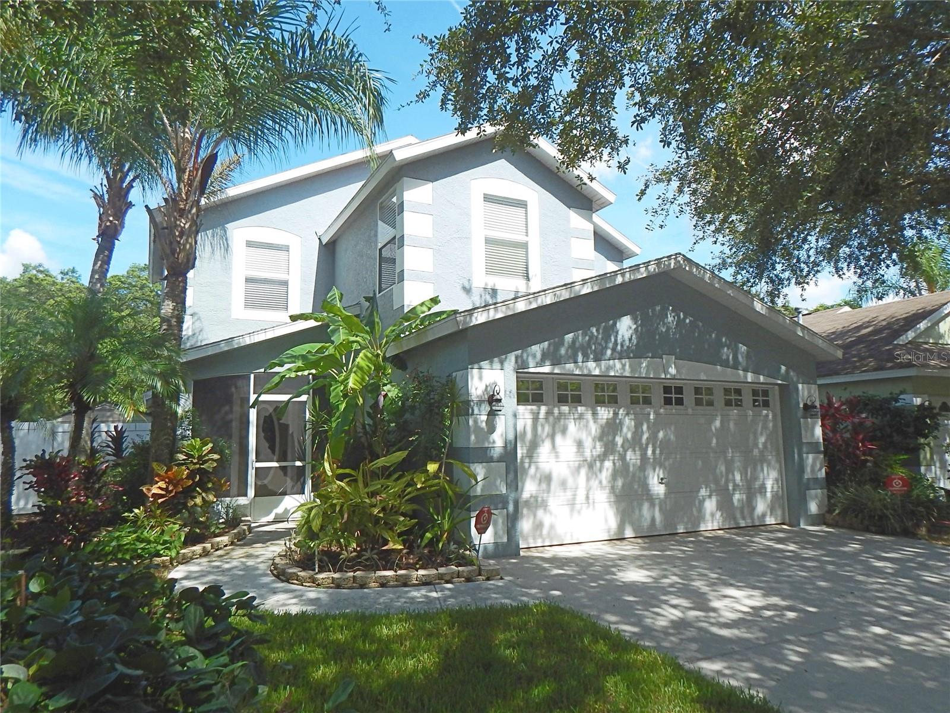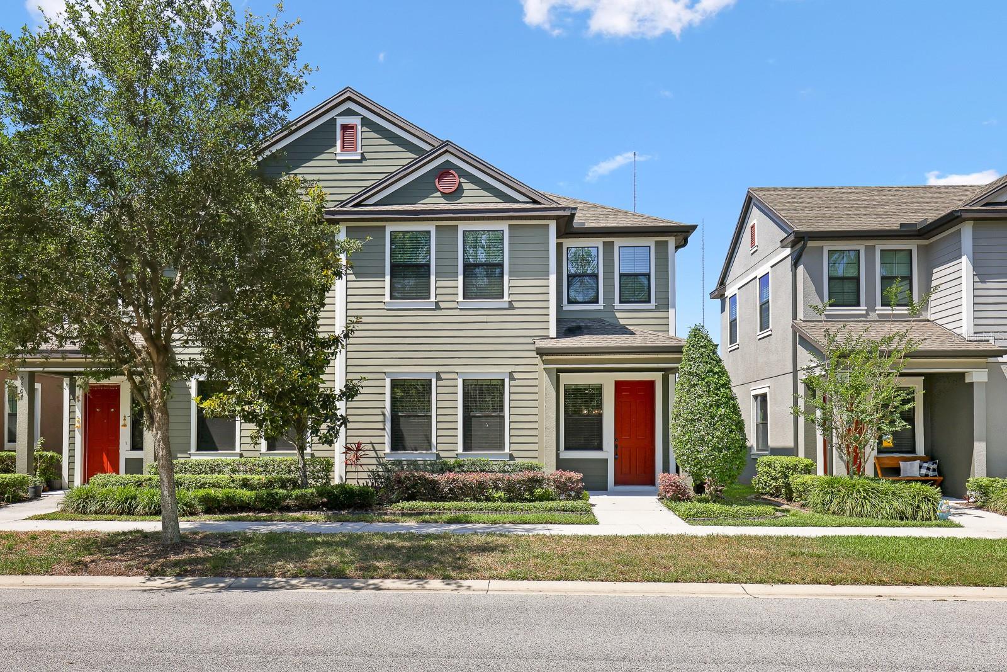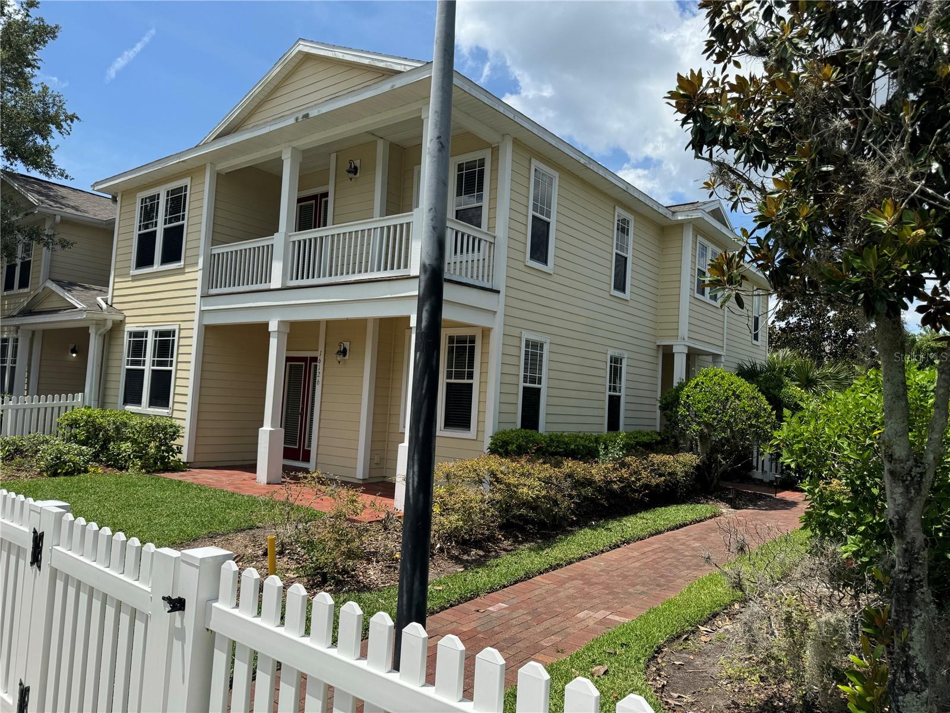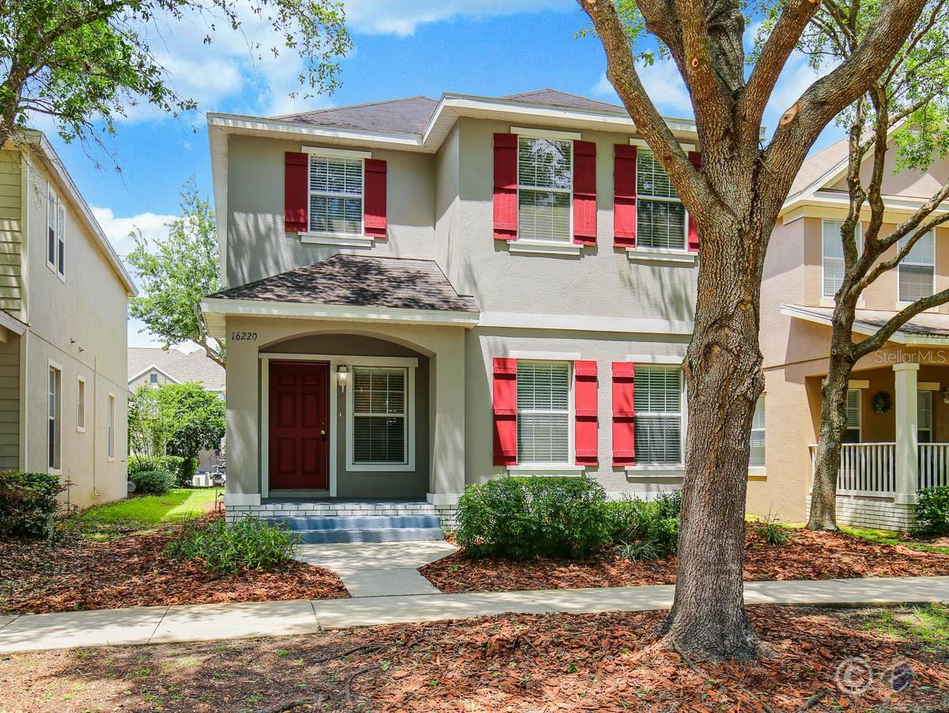5208 Bannister Park Lane, Lithia, FL 33547
Property Photos

Would you like to sell your home before you purchase this one?
Priced at Only: $2,800
For more Information Call:
Address: 5208 Bannister Park Lane, Lithia, FL 33547
Property Location and Similar Properties
- MLS#: TB8388447 ( ResidentialLease )
- Street Address: 5208 Bannister Park Lane
- Viewed: 1
- Price: $2,800
- Price sqft: $1
- Waterfront: No
- Year Built: 2012
- Bldg sqft: 2671
- Bedrooms: 3
- Total Baths: 3
- Full Baths: 2
- 1/2 Baths: 1
- Garage / Parking Spaces: 2
- Days On Market: 3
- Additional Information
- Geolocation: 27.8622 / -82.2173
- County: HILLSBOROUGH
- City: Lithia
- Zipcode: 33547
- Subdivision: Starling At Fishhawk Ph Ia
- Elementary School: Stowers
- Middle School: Barrington
- High School: Newsome
- Provided by: EZ CHOICE REALTY
- DMCA Notice
-
DescriptionBeautiful home has 3 large bedrooms, 2 full baths, 1 half bath, 2 car garage and no backyard neighbors! Open concept living area features a modern kitchen with 42" cabinets, stainless steel appliances, granite countertops and modern lighting. All tile floors downstairs with sliders that exhibit a beautiful view of the huge back yard. Upstairs you will find a spacious suite to include the large primary bedroom, gorgeous primary bath with a granite dual sink vanity, glass shower enclosure, garden tub, and huge walk in closet. There are 2 additional bedrooms and a second full bath upstairs, along with a spacious loft area that makes the perfect living area or open air office. The laundry room is located upstairs for convenience. The screened and pavered lanai complete with hot tub looks out to the spacious yard on a conservation lot. An outdoor attached utility closet is perfect for extra storage. This home is assigned to the fantastic A rated FishHawk schools and to top it all off it's just a short walk to the beautiful Starling Club with it's gym, climate controlled pool, splash pad and game room. Rental of this property conveys access to all of FishHawk's spectacular amenities and A rated schools. LAWN CARE INCLUDED. Landlord will consider rent with option to buy as well.
Payment Calculator
- Principal & Interest -
- Property Tax $
- Home Insurance $
- HOA Fees $
- Monthly -
For a Fast & FREE Mortgage Pre-Approval Apply Now
Apply Now
 Apply Now
Apply NowFeatures
Building and Construction
- Covered Spaces: 0.00
- Exterior Features: SprinklerIrrigation, RainGutters
- Flooring: Carpet, CeramicTile
- Living Area: 2006.00
School Information
- High School: Newsome-HB
- Middle School: Barrington Middle
- School Elementary: Stowers Elementary
Garage and Parking
- Garage Spaces: 2.00
- Open Parking Spaces: 0.00
Eco-Communities
- Pool Features: Community
Utilities
- Carport Spaces: 0.00
- Cooling: CentralAir, CeilingFans
- Heating: Central
- Pets Allowed: BreedRestrictions, PetDeposit, Yes
Finance and Tax Information
- Home Owners Association Fee: 0.00
- Insurance Expense: 0.00
- Net Operating Income: 0.00
- Other Expense: 0.00
- Pet Deposit: 300.00
- Security Deposit: 0.00
- Trash Expense: 0.00
Other Features
- Appliances: Dishwasher, Disposal, Microwave, Range, Refrigerator
- Country: US
- Interior Features: CeilingFans, KitchenFamilyRoomCombo, OpenFloorplan, StoneCounters, WalkInClosets, WindowTreatments, Loft
- Levels: Two
- Area Major: 33547 - Lithia
- Occupant Type: Tenant
- Parcel Number: U-21-30-21-9OA-000047-00003.0
- The Range: 0.00
Owner Information
- Owner Pays: GroundsCare, TrashCollection
Similar Properties
Nearby Subdivisions
770 Fishhawk Ranch Towncenter
B D Hawkstone Ph 2
B D Hawkstone Ph I
Creek Rdg Preserve Ph 1
Creek Rdg Preserve Ph 2
Fishhawk Ph 1a Starling
Fishhawk Ph 1a/ Starling
Fishhawk Ranch Ph 02
Fishhawk Ranch Ph 02 Tr 12b
Fishhawk Ranch Ph 1
Fishhawk Ranch Ph 1 Unit 6
Fishhawk Ranch Ph 2 Parcel Dd1
Fishhawk Ranch Ph 2 Prcl
Fishhawk Ranch Ph 2 Prcl B-b C
Fishhawk Ranch Ph 2 Prcl Bb C
Fishhawk Ranch Ph 2 Tr 1
Fishhawk Ranch Skylark Crest
Fishhawk Ranch Towncenter Phas
Fishhawk Ranch Townhomes
Fishhawk Ranch Twnhms Ph
Fishhawk Ranch West Ph 1b1c
Fishhawk Ranch West Ph 2a
Fishhawk Ranch West Ph 2a2b
Fishhawk Ranch West Twnhms
Hawk Twnhms
Hawkstone
Starling At Fishhawk Ph Ia

- Marian Casteel, BrkrAssc,REALTOR ®
- Tropic Shores Realty
- CLIENT FOCUSED! RESULTS DRIVEN! SERVICE YOU CAN COUNT ON!
- Mobile: 352.601.6367
- Mobile: 352.601.6367
- 352.601.6367
- mariancasteel@yahoo.com





















