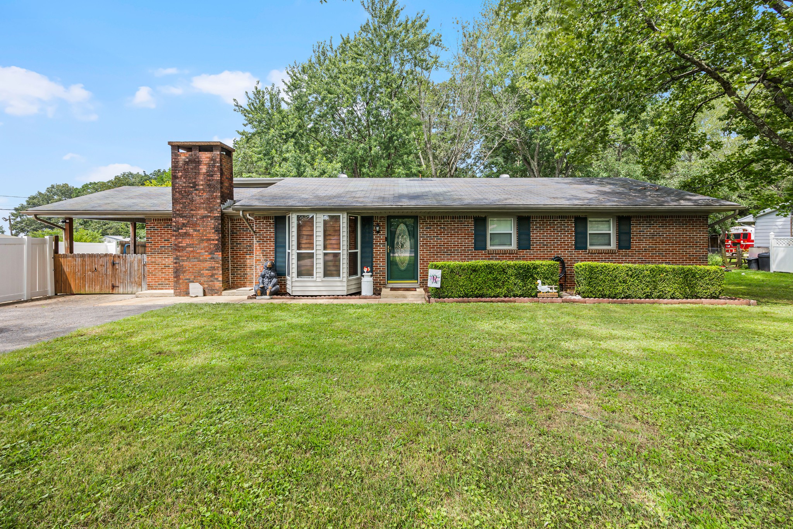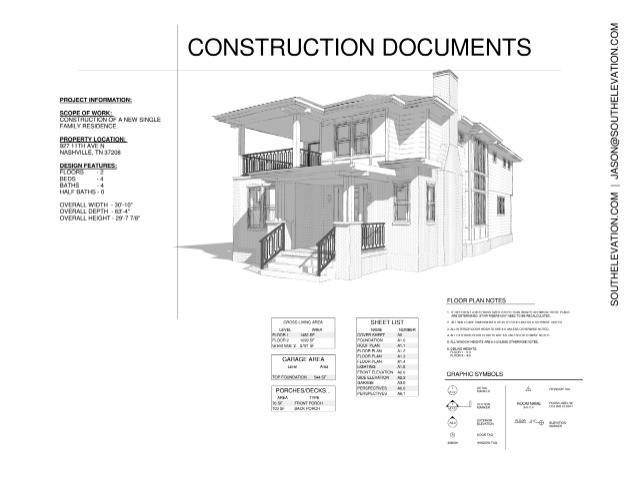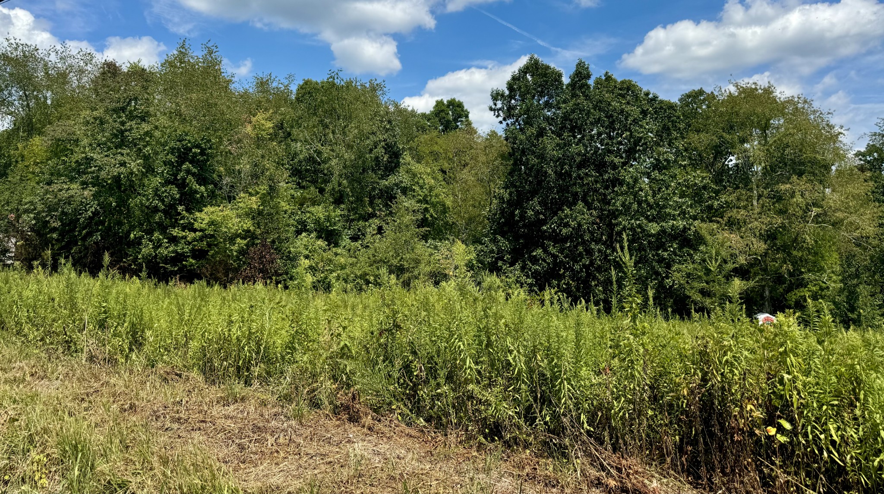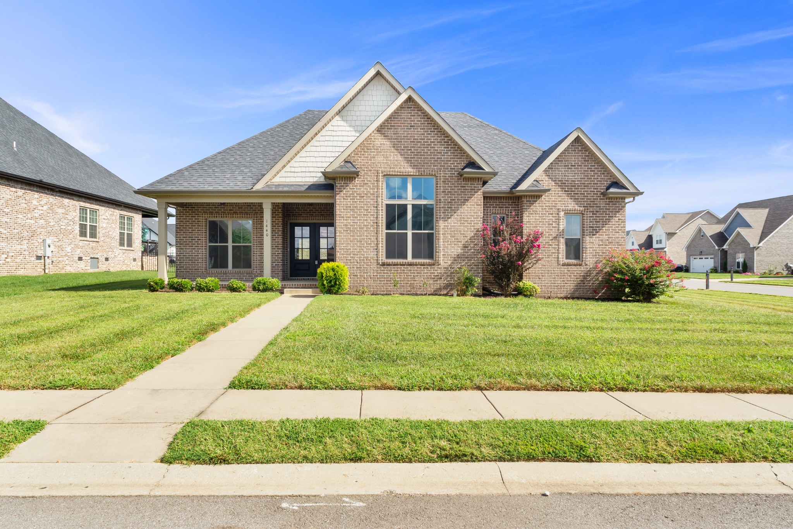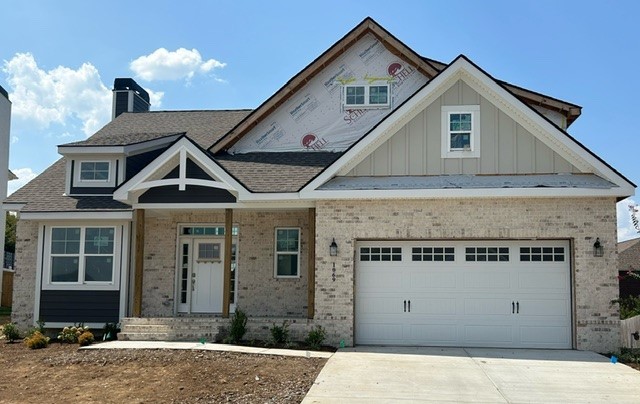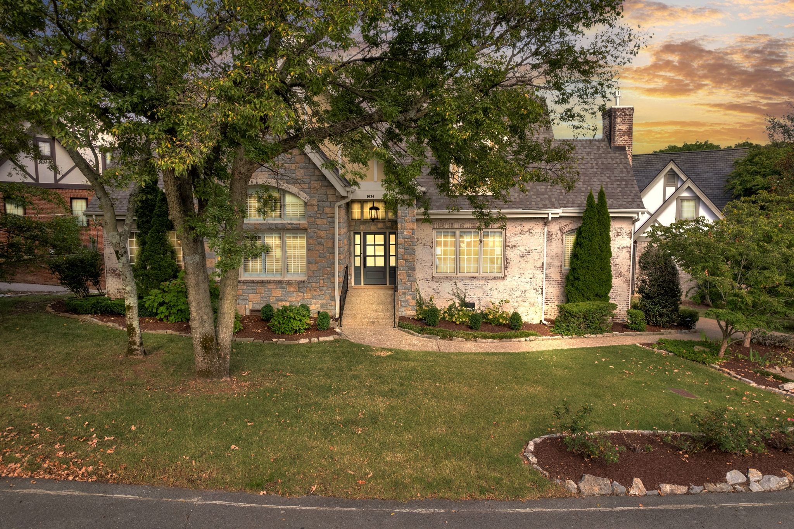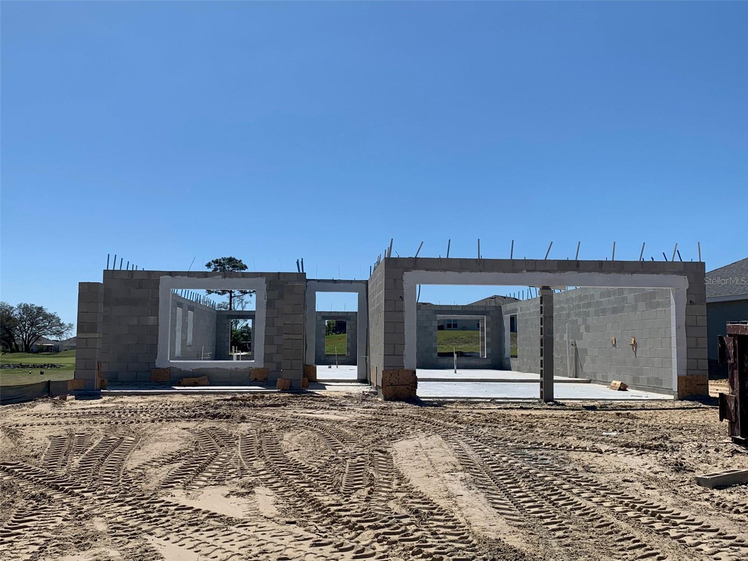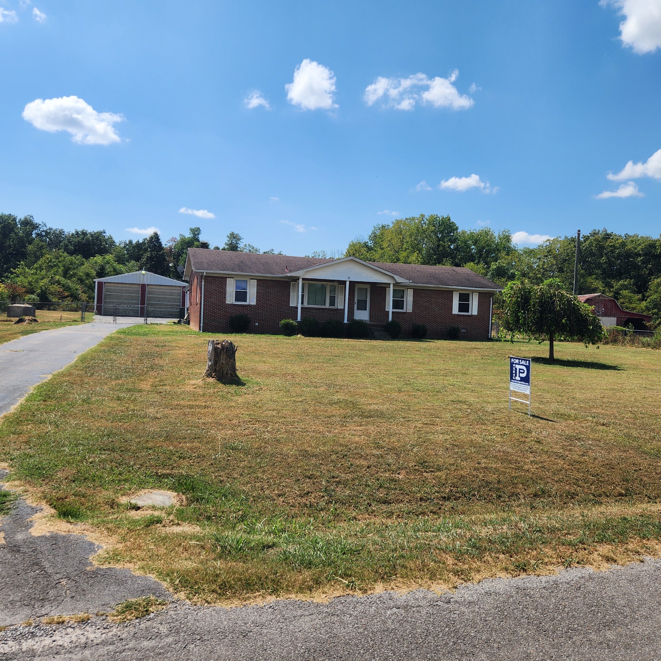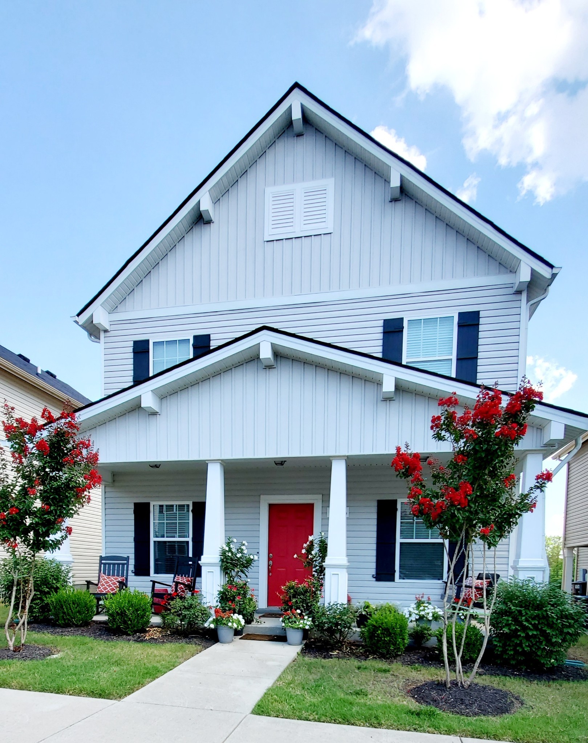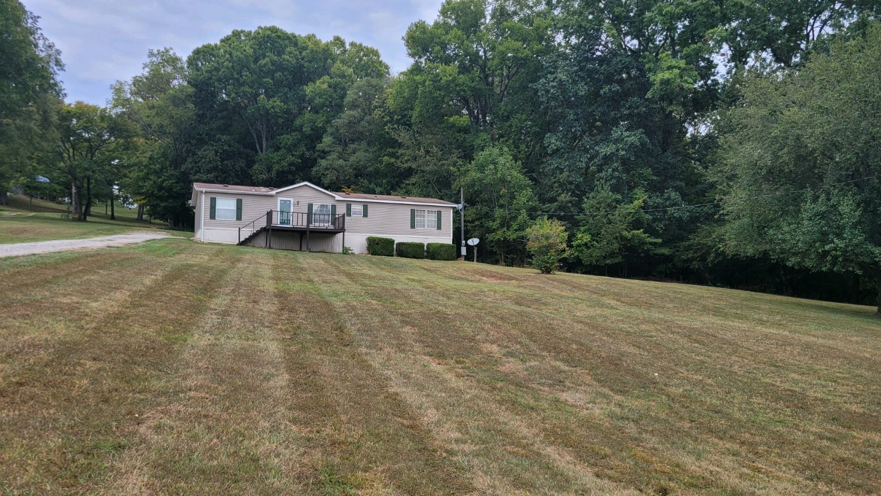304 Tyler Street, Beverly Hills, FL 34465
Property Photos

Would you like to sell your home before you purchase this one?
Priced at Only: $319,900
For more Information Call:
Address: 304 Tyler Street, Beverly Hills, FL 34465
Property Location and Similar Properties
- MLS#: 844777 ( Residential )
- Street Address: 304 Tyler Street
- Viewed: 18
- Price: $319,900
- Price sqft: $142
- Waterfront: No
- Year Built: 1983
- Bldg sqft: 2256
- Bedrooms: 2
- Total Baths: 2
- Full Baths: 2
- Garage / Parking Spaces: 2
- Days On Market: 47
- Additional Information
- County: CITRUS
- City: Beverly Hills
- Zipcode: 34465
- Subdivision: Beverly Hills
- Elementary School: Forest Ridge
- Middle School: Lecanto
- High School: Lecanto
- Provided by: Keller Williams Cornerstone RE

- DMCA Notice
-
DescriptionCome home to this beautiful 2 bedroom, 2 bath pool home that offers the perfect blend of space, functionality and Florida lifestyle, with 1,692 square feet of comfortable living space, a 2 car garage and solar panels that provide both energy efficiency & cost savings. Once inside, you will find two spacious living areas, a separate dining room, an abundance of natural light and stylish LVP flooring throughout. The kitchen is a standout featurebright and functional with abundant cabinet storage, quartz countertops, ample counter space, large sink and multiple skylights that make the space feel even more open. Whether youre preparing daily meals or entertaining, this kitchen is designed to meet your needs with ease. Primary bedroom is spacious and includes a walk in closet and a private ensuite bathroom boasting a tile walk in shower. The guest bedroom and second bathroom are thoughtfully located just across the hall. Additional features include an indoor laundry room complete with a utility sink and a tiled walk in shower, adding both convenience and functionality to the home.Step out into the Florida room, a great spot for enjoying your morning coffee or unwinding in the evening. From there youll find a screened in porch that leads directly to your solar heated pool complete with a dedicated sitting areaideal for relaxing poolside or entertaining guests outdoors. With a fully fenced in backyard, it offers plenty of space for pets to roam or simply enjoy the outdoors in privacy and serenityplus a storage shed for added convenience.Whether you envision a garden, outdoor kitchen or additional seating areas the possibilities are endless. A New roof was installed in 2021, offering lasting protection and peace of mind, while brand new solar panels and stylish LVP flooring were added in 2024. This home is a perfect combination of comfort and energy conscious features, schedule your private showing today!
Payment Calculator
- Principal & Interest -
- Property Tax $
- Home Insurance $
- HOA Fees $
- Monthly -
For a Fast & FREE Mortgage Pre-Approval Apply Now
Apply Now
 Apply Now
Apply NowFeatures
Building and Construction
- Covered Spaces: 0.00
- Exterior Features: PavedDriveway, RoomForPool
- Fencing: Wood, YardFenced
- Flooring: LuxuryVinylPlank
- Living Area: 1692.00
- Roof: Asphalt, Shingle
Land Information
- Lot Features: Cleared, Flat
School Information
- High School: Lecanto High
- Middle School: Lecanto Middle
- School Elementary: Forest Ridge Elementary
Garage and Parking
- Garage Spaces: 2.00
- Open Parking Spaces: 0.00
- Parking Features: Attached, Driveway, Garage, Paved, GarageDoorOpener
Eco-Communities
- Pool Features: Concrete, Heated, InGround, Pool, ScreenEnclosure, SolarHeat
- Water Source: Public
Utilities
- Carport Spaces: 0.00
- Cooling: CentralAir
- Heating: Central, Electric
- Sewer: PublicSewer
Finance and Tax Information
- Home Owners Association Fee: 0.00
- Insurance Expense: 0.00
- Net Operating Income: 0.00
- Other Expense: 0.00
- Pet Deposit: 0.00
- Security Deposit: 0.00
- Tax Year: 2024
- Trash Expense: 0.00
Other Features
- Appliances: Dryer, Dishwasher, ElectricOven, Microwave, Refrigerator, WaterHeater, Washer
- Interior Features: Bookcases, MainLevelPrimary, PrimarySuite, StoneCounters, ShowerOnly, Skylights, SeparateShower, WalkInClosets, WoodCabinets
- Legal Description: BEVERLY HILLS UNIT 6 SEC 3A PB 12 PG 47 LOT 29 BLK 123
- Levels: One
- Area Major: 09
- Occupant Type: Owner
- Parcel Number: 2339501
- Possession: Closing
- Style: OneStory
- The Range: 0.00
- Views: 18
- Zoning Code: PDR
Similar Properties
Nearby Subdivisions
Beverly Hills
Beverly Hills Unit 02
Beverly Hills Unit 04
Beverly Hills Unit 05
Beverly Hills Unit 06 Sec 03b
Beverly Hills Unit 08 Ph 01
Beverly Hills-older Units N Of
Fairways At Twisted Oaks
Fairways At Twisted Oaks Sub
High Rdg Village
Highridge Village
Lakeside Village
Laurel Ridge
Laurel Ridge 01
Laurel Ridge 02
Laurel Ridge Community Associa
Not Applicable
Not In Hernando
Not On List
Oak Ridge
Oak Ridge Ph 02
Oakwood Village
Parkside Village
Pine Ridge
Pine Ridge Unit 01
Pine Ridge Unit 03
Pine Ridge Unit 1
Pineridge Farms
The Fairways Twisted Oaks
The Fairways @ Twisted Oaks
The Fairways At Twisted Oaks
The Glen

- Marian Casteel, BrkrAssc,REALTOR ®
- Tropic Shores Realty
- CLIENT FOCUSED! RESULTS DRIVEN! SERVICE YOU CAN COUNT ON!
- Mobile: 352.601.6367
- Mobile: 352.601.6367
- 352.601.6367
- mariancasteel@yahoo.com












































