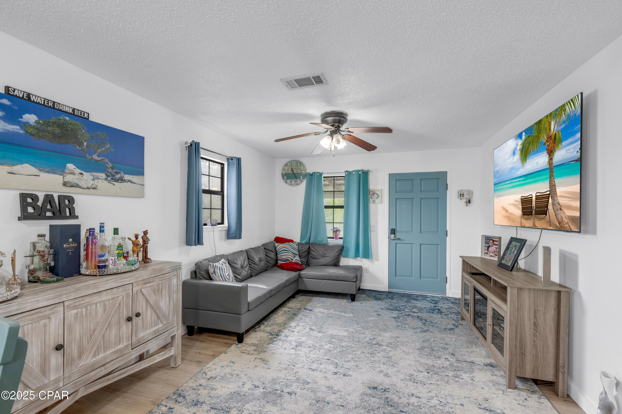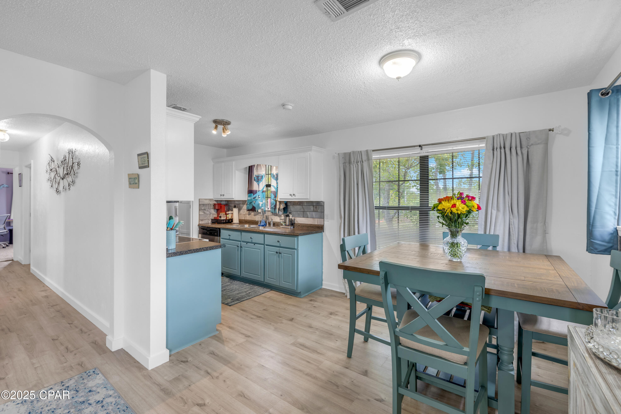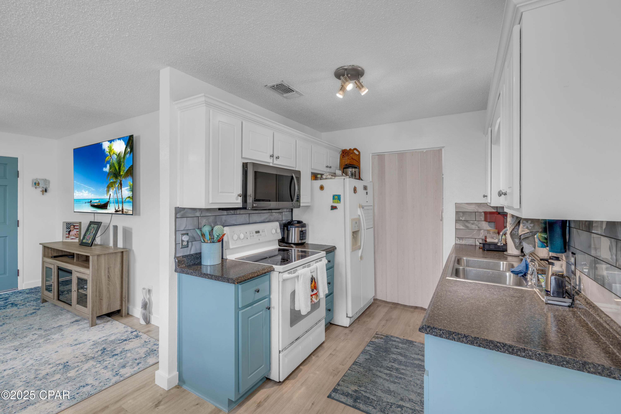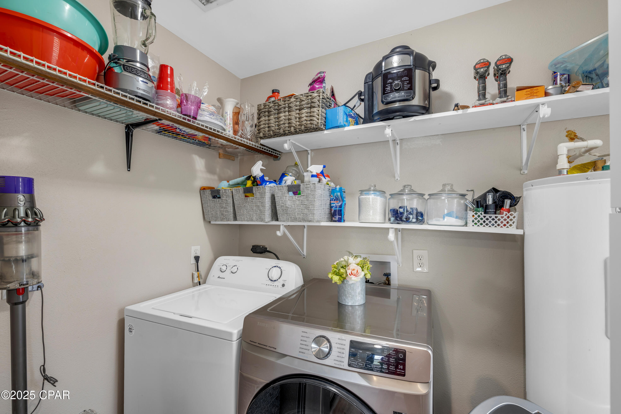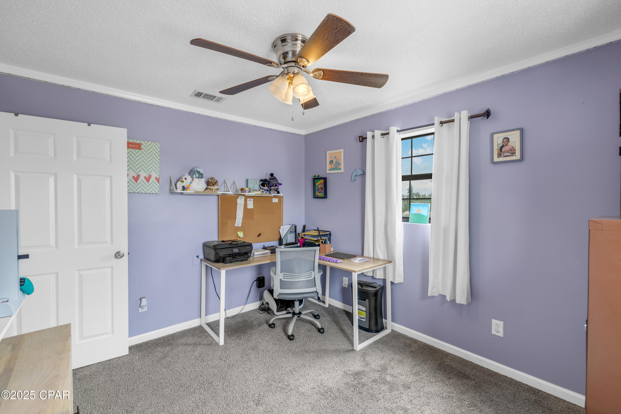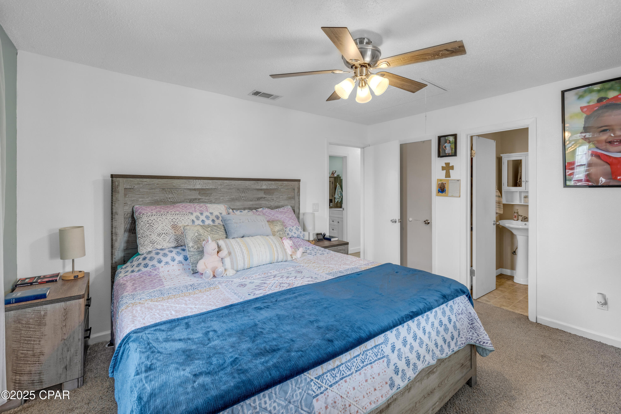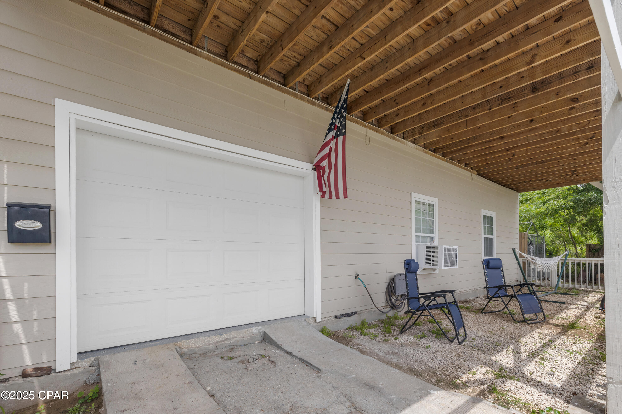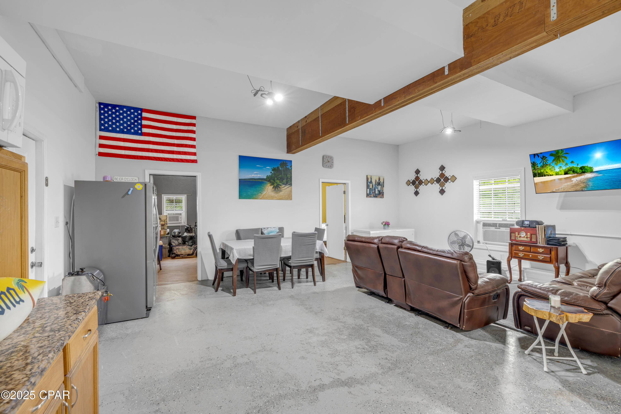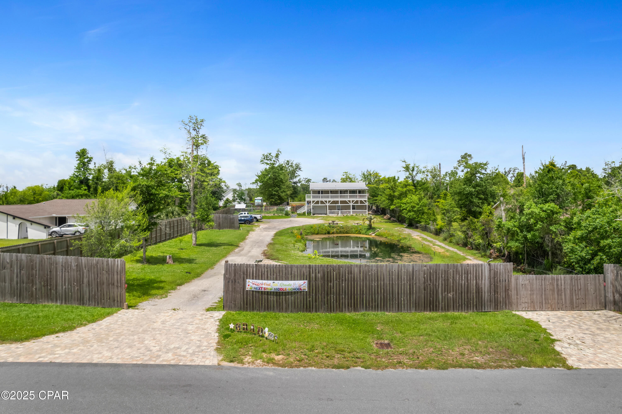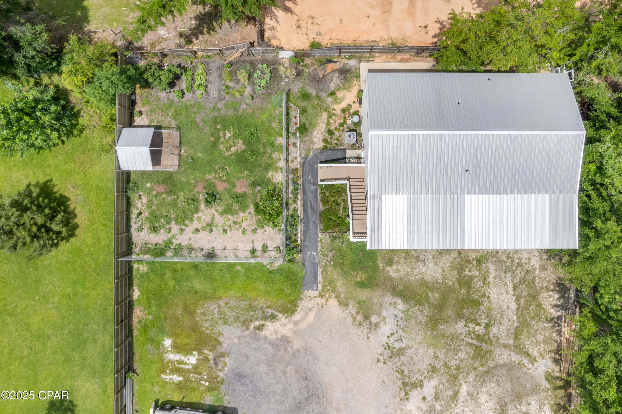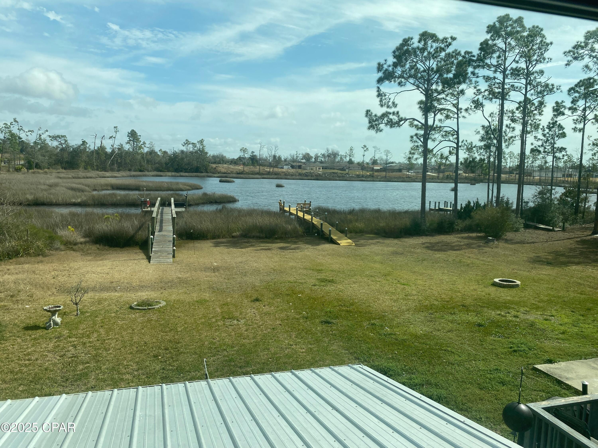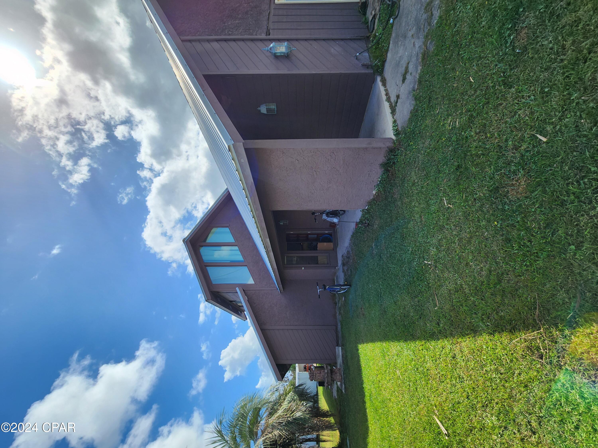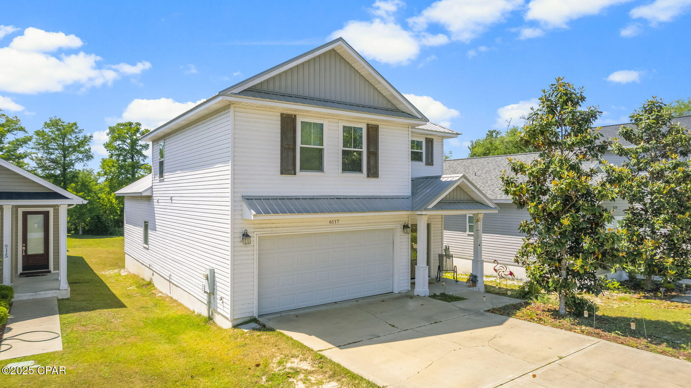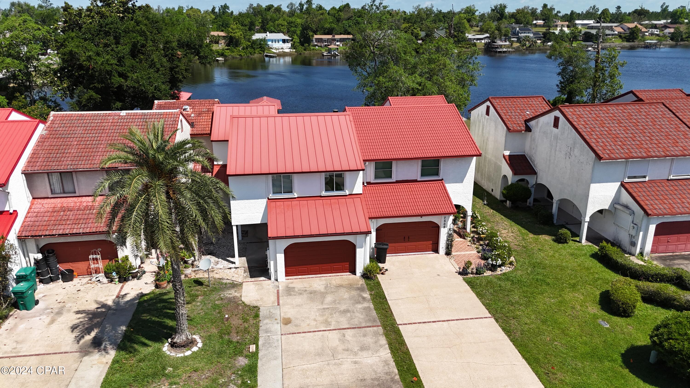4331 Garrison Road, Panama City, FL 32404
Property Photos

Would you like to sell your home before you purchase this one?
Priced at Only: $290,000
For more Information Call:
Address: 4331 Garrison Road, Panama City, FL 32404
Property Location and Similar Properties
- MLS#: 773837 ( Residential )
- Street Address: 4331 Garrison Road
- Viewed: 40
- Price: $290,000
- Price sqft: $0
- Waterfront: Yes
- Wateraccess: Yes
- Waterfront Type: Other,SeeRemarks
- Year Built: 1990
- Bldg sqft: 0
- Bedrooms: 3
- Total Baths: 3
- Full Baths: 2
- 1/2 Baths: 1
- Garage / Parking Spaces: 1
- Days On Market: 45
- Additional Information
- Geolocation: 30.2273 / -85.6058
- County: BAY
- City: Panama City
- Zipcode: 32404
- Subdivision: No Named Subdivision
- Elementary School: Deer Point
- Middle School: Merritt Brown
- High School: Mosley
- Provided by: Coldwell Banker Realty
- DMCA Notice
-
DescriptionCurrently under contract, seller will consider backup offersroom to grow. Room to garden. Room for what's next. Located just north of highway 231 near the intersection of transmitter road and highway 390, this versatile two story home offers nearly an acre of land including a private pond in a convenient panama city location just minutes from the lynn haven sports complex and everything the city has to offer. Upstairs, you'll find three bedrooms and two full bathrooms with lvp flooring in the main living areas and carpet in the bedrooms. The kitchen features a tile backsplash, and both bathrooms have fully tiled showers that add a clean finish. Step outside to the large upstairs balcony that spans the front of the home perfect for sipping morning coffee or unwinding with a cool evening breeze while taking in views of the pond and surrounding property. Downstairs includes a half bath, a one car garage, and a spacious open area with two additional rooms that could easily be finished as bedrooms ideal for creating a private rental suite, home office, or multigenerational living space. The property is fully fenced and ready for your outdoor lifestyle, with ample parking, a chicken coop, and a productive garden already planted with vegetables and sunflowers. Major upgrades include a metal roof installed in 2020, new hvac system in 2018, and hardie board siding for added durability. Property is located on flood zone x. If you're looking for space, flexibility, and the freedom to shape your future 4331 garrison road offers it all, just minutes from town. All information is deemed reliable but not guaranteed. Buyers should verify any details that are important to them.
Payment Calculator
- Principal & Interest -
- Property Tax $
- Home Insurance $
- HOA Fees $
- Monthly -
For a Fast & FREE Mortgage Pre-Approval Apply Now
Apply Now
 Apply Now
Apply NowFeatures
Building and Construction
- Covered Spaces: 0.00
- Exterior Features: Balcony
- Fencing: Full, Privacy
- Living Area: 2016.00
- Other Structures: PoultryCoop
- Roof: Metal
School Information
- High School: Mosley
- Middle School: Merritt Brown
- School Elementary: Deer Point
Garage and Parking
- Garage Spaces: 1.00
- Open Parking Spaces: 0.00
- Parking Features: AdditionalParking, Attached, Garage
Eco-Communities
- Pool Features: None
- Water Source: Well
Utilities
- Carport Spaces: 0.00
- Cooling: CentralAir, Electric
- Heating: Central, Electric
- Sewer: SepticTank
- Utilities: CableConnected, SepticAvailable, WaterAvailable
Finance and Tax Information
- Home Owners Association Fee: 0.00
- Insurance Expense: 0.00
- Net Operating Income: 0.00
- Other Expense: 0.00
- Pet Deposit: 0.00
- Security Deposit: 0.00
- Tax Year: 2024
- Trash Expense: 0.00
Other Features
- Appliances: Dishwasher, ElectricOven, ElectricRange, ElectricWaterHeater, Microwave, Refrigerator
- Contingency: Under Contract - Taking Backups
- Furnished: Unfurnished
- Legal Description: 13 3S 14W -70.15A- 116A ST A B DEV CO PLAT THE N1/2 OF THE FOLLOWING: BEG 690' W & 330' N OF SE COR OF SW1/4 OF NW1/4 TH W 300' N 229.8' E 300' S 229.8' TO POB ORB 4486 P 528
- Levels: MultiSplit
- Area Major: 02 - Bay County - Central
- Occupant Type: Occupied
- Parcel Number: 11428-050-010
- Style: SplitLevel
- The Range: 0.00
- View: Other
- Views: 40
Similar Properties
Nearby Subdivisions
[no Recorded Subdiv]
Avondale Estates
Barrett's Park
Baxter Subdivision
Bay County Estates Phase Ii
Bay Dunes Estates
Bay Front
Bay Front Unit 6
Bayou Estates
Bayou Oaks Estates
Baywinds
Bridge Harbor
Brighton Oaks
Britton Woods
Brook Forest U-1
Bylsma Manor Estates
C A Taylor's 2nd Addition Cala
Ca Taylors 2nd Add
Callaway
Callaway Corners
Callaway Forest
Callaway Forest U-2
Callaway Point
Callaway Shores U-1
Callaway Shores U-3
Cedar Park Ph I
Cedar Park Ph Ii
Cherokee Heights
Cherokee Heights Phase Iii
Cherry Hill Unit 1
Cherry Hill Unit 2
College Station Phase 1
College Station Phase 3
Colonial Est.
Colonial Estates
Deer Point Lake
Deerpoint Estates
Deerwood
Donalson Point
East Bay Park
East Bay Park 2nd Add
East Bay Point
East Bay Preserve
Eastgate Sub Ph I
Forest Shores
Forest Walk
Fox Lake Sub Phase 1
Game Farm
Garden Cove
Gilbert Lake Est. U-1
Gilbert-pkr Add-pt Don
Grimes Callaway Bayou Est U-2
Grimes Callaway Bayou Est U-5
Grimes Callaway Bayou Est U-6
Hickory Park
Highpoint
Horne Memory Plat
Imperial Oaks U-3
Kendrick Manor
Kimbrel Way
Laird Bayou
Laird Point
Laird Point Ph I
Lake Drive Heights
Lakeshore Landing
Lakewood
Lakewood Manor U-1
Lakewood Manor U-3
Lannie Rowe Lake Estates U-2
Lannie Rowe Lake Estates U-7
Lannie Rowe Lake Estates U-8
Lannie Rowe Lake Ests
Liberty
M Pitts 1st Add
Maegan's Ridge
Magnolia Hills
Magnolia Hills Phase Ii
Manors Of Magnolia Hills
Mariners Cove
Mars Hill
Martin Bayou Estates
Mill Point
Morningside
No Named Subdivision
North Callaway Estates
Northwood Estate Unrecorded
Oak Lane Phase #1
Olde Towne Village
Park Place Phase 1
Park Place Phase 1b
Parker
Parker Pines
Parker Plat
Peppertree
Pine Wood Grove
Pinewood Grove Unit 2
Pinnacle Pines Estate
Plantation Heights
Plantation Point
Registers 1st Add
Riverside Phase Ii
Riverside Phase Iii
Rolling Hills
Sandy Creek & Country Club Pha
Sandy Creek Ranch
Sandy Creek Ranch And Country
Sandy Creek Ranch Ph 2
Sentinel Point
Shadow Bay Unit 1
Shadow Bay Unit 2
Shadow Bay Unit 5
Shadow Bay Unt 3 & 4
Singleton Estates
Southwood
Spikes Addto Highpoint 2
Springlake
St And Bay Dev Co
St. Andrews Bay Dev. Co.
Stephens Estates
Sunbay Townhouses
Sunrise At East Bay
Sweetwater Village N Ph 2
Sweetwater Village Ph 4
Sweetwater Village S Ph I
The Oaks
Thousand Oaks
Timberwood
Titus Park
Towne & Country Lake Estates
Tyndall Station
Village Of Mill Bayou/shorelin
W H Parker
Wh Parker
Willow Bend
Woodmere
Xanadu

- Marian Casteel, BrkrAssc,REALTOR ®
- Tropic Shores Realty
- CLIENT FOCUSED! RESULTS DRIVEN! SERVICE YOU CAN COUNT ON!
- Mobile: 352.601.6367
- Mobile: 352.601.6367
- 352.601.6367
- mariancasteel@yahoo.com









