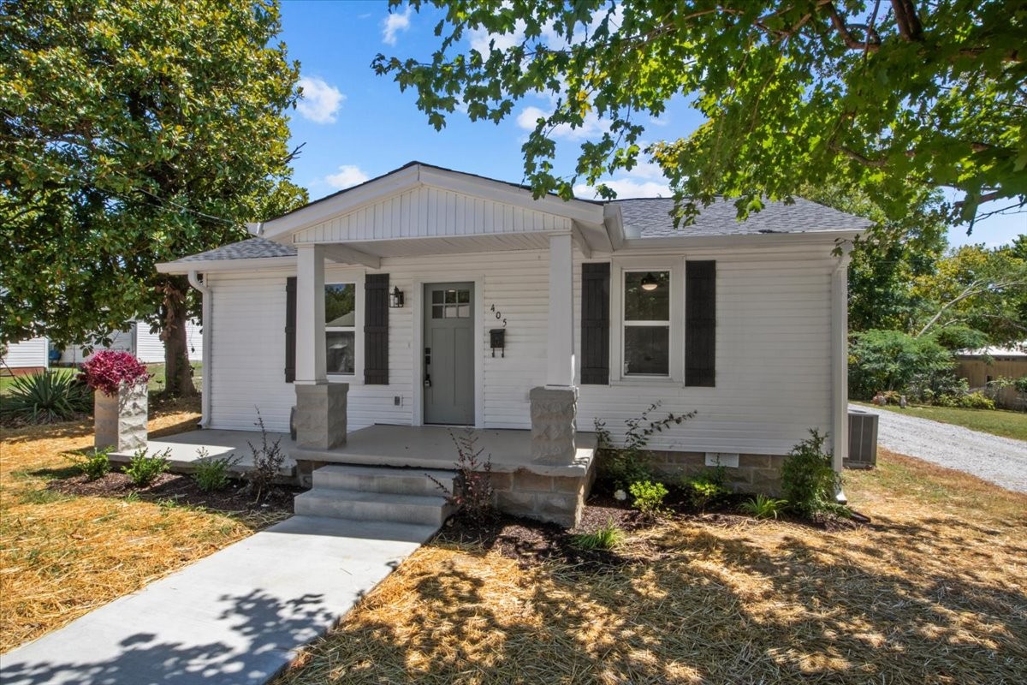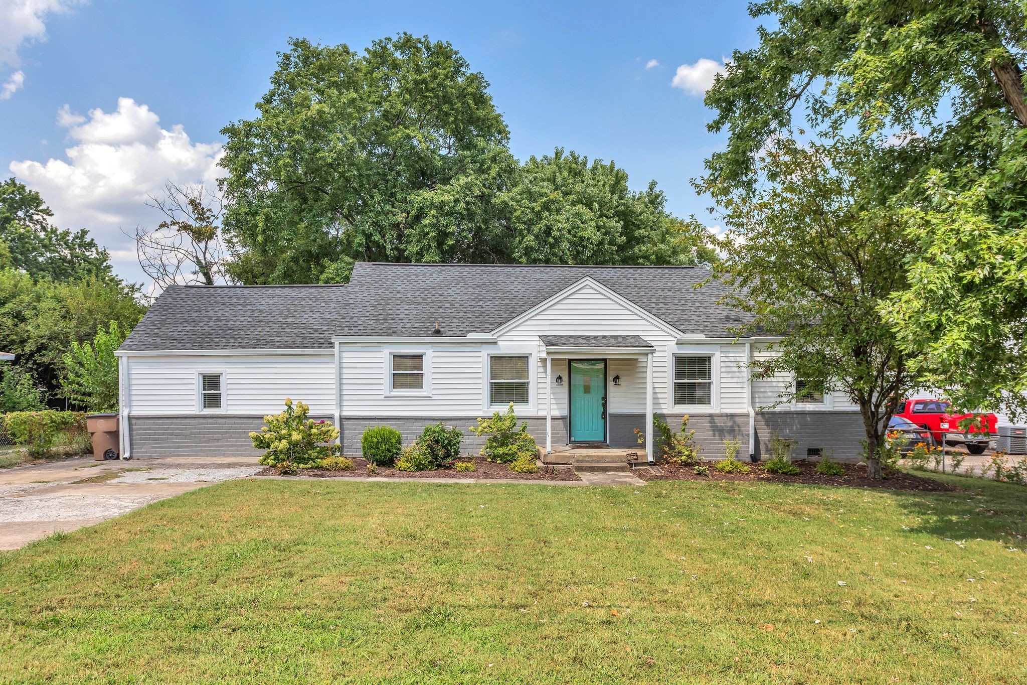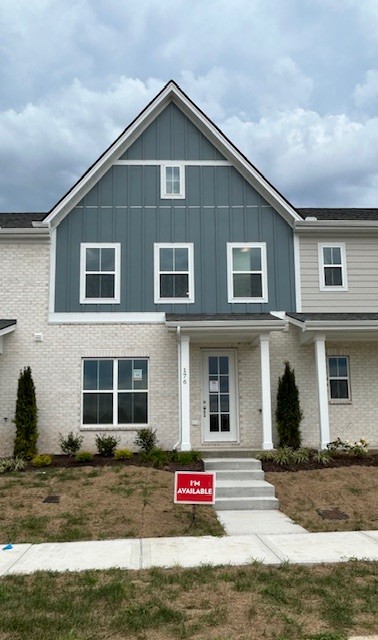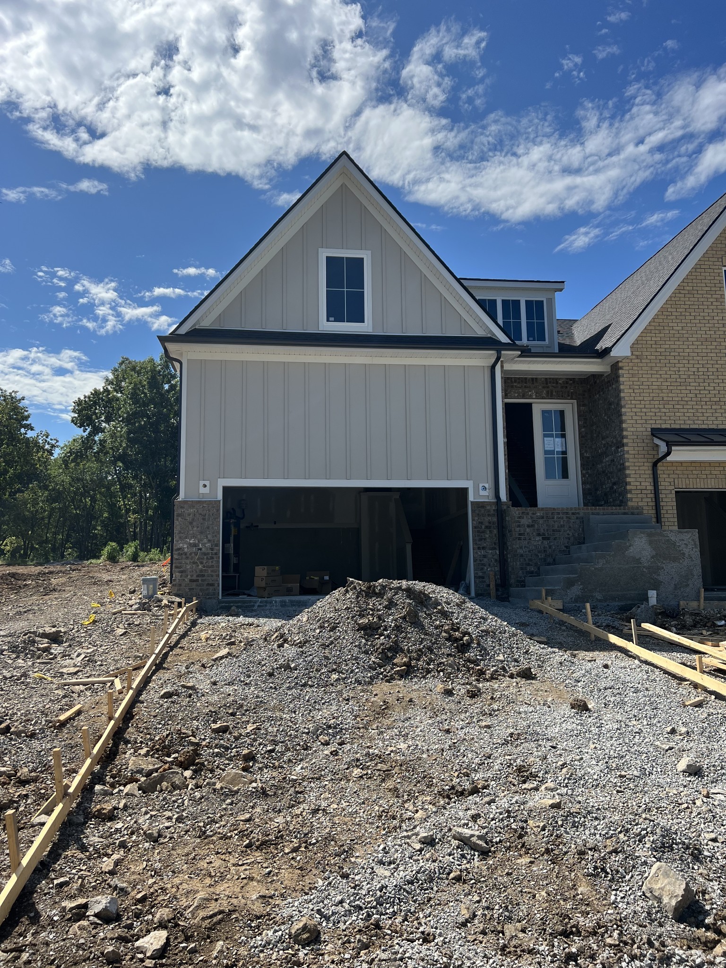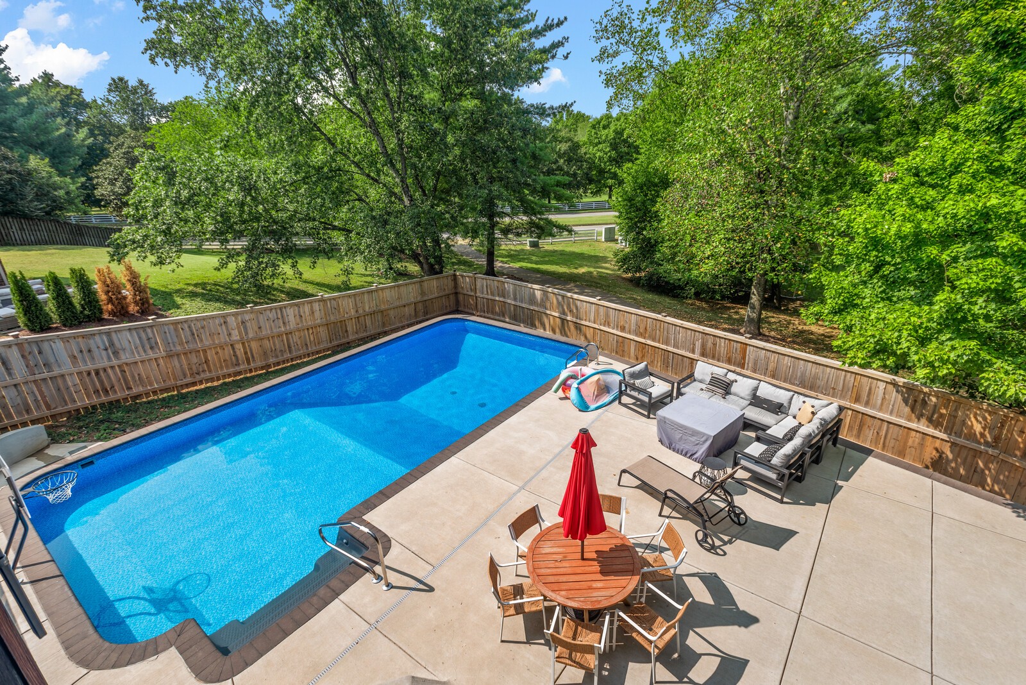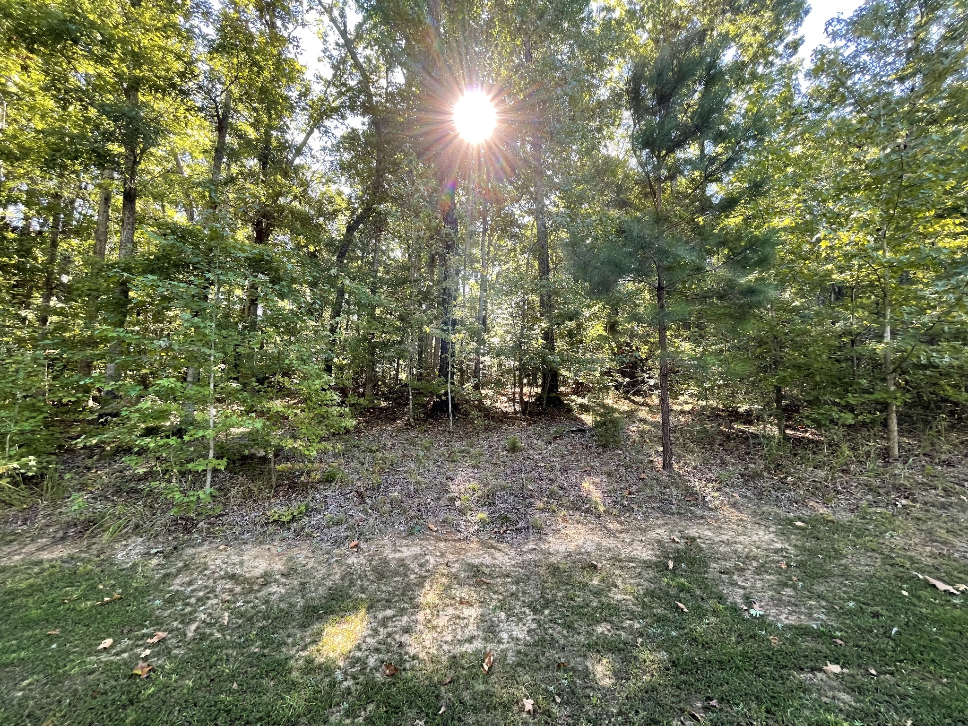6573 Magnolia Avenue, Ocala, FL 34471
Property Photos

Would you like to sell your home before you purchase this one?
Priced at Only: $1,299,990
For more Information Call:
Address: 6573 Magnolia Avenue, Ocala, FL 34471
Property Location and Similar Properties
- MLS#: OM702649 ( Residential )
- Street Address: 6573 Magnolia Avenue
- Viewed: 9
- Price: $1,299,990
- Price sqft: $382
- Waterfront: No
- Year Built: 2005
- Bldg sqft: 3404
- Bedrooms: 4
- Total Baths: 3
- Full Baths: 3
- Garage / Parking Spaces: 3
- Days On Market: 4
- Additional Information
- Geolocation: 29.1215 / -82.1352
- County: MARION
- City: Ocala
- Zipcode: 34471
- Subdivision: Magnolia Crest
- Provided by: COLDWELL REALTY SOLD GUARANTEE
- DMCA Notice
-
DescriptionWelcome to your private slice of paradise, a stunning home where modern luxury meets peaceful country charm. Recently transformed with over $600,000 in high end upgrades, this residence offers a lifestyle of comfort, style, and convenience. From the moment you walk in, youre greeted by sleek porcelain floors and beautifully crafted custom cabinetry that flow effortlessly throughout the home. Natural light pours in through newly designed coffered ceilings, creating an open, airy atmosphere that feels both elegant and inviting. Enjoy the peace of mind that comes with major upgrades already in place: a brand new roof, air conditioning system, water heater, and fully paid off solar panels, offering efficiency and reliability for years to come. Step outside and escape into your own backyard retreat. A sparkling new pool and fully equipped outdoor kitchen are perfect for relaxing weekends or entertaining under the stars, all set against the backdrop of 1.34 acres of fertile agricultural land, ideal for gardening, hobby farming, or simply enjoying the space and freedom. Inside, the chefs kitchen is a dream come true, featuring top of the line appliances and designer finishes that make cooking and entertaining a true pleasure. Whether youre hosting family and friends or simply enjoying the tranquility of your surroundings, this home delivers the best of refined living. It is not just a property, it is a lifestyle. Come experience the beauty and comfort for yourself.
Payment Calculator
- Principal & Interest -
- Property Tax $
- Home Insurance $
- HOA Fees $
- Monthly -
For a Fast & FREE Mortgage Pre-Approval Apply Now
Apply Now
 Apply Now
Apply NowFeatures
Building and Construction
- Covered Spaces: 0.00
- Exterior Features: OutdoorKitchen, RainGutters
- Flooring: CeramicTile, LuxuryVinyl
- Living Area: 3360.00
- Roof: Shingle
Property Information
- Property Condition: NewConstruction
Land Information
- Lot Features: Cleared, NearGolfCourse, Landscaped, Private, PrivateRoad
Garage and Parking
- Garage Spaces: 3.00
- Open Parking Spaces: 0.00
Eco-Communities
- Pool Features: InGround, OutsideBathAccess, PoolSweep, ScreenEnclosure, SaltWater
- Water Source: Well
Utilities
- Carport Spaces: 0.00
- Cooling: CentralAir, CeilingFans
- Heating: Central
- Sewer: SepticTank
- Utilities: CableConnected, ElectricityConnected, UndergroundUtilities, WaterConnected
Finance and Tax Information
- Home Owners Association Fee: 0.00
- Insurance Expense: 0.00
- Net Operating Income: 0.00
- Other Expense: 0.00
- Pet Deposit: 0.00
- Security Deposit: 0.00
- Tax Year: 2024
- Trash Expense: 0.00
Other Features
- Appliances: Cooktop, Dryer, Dishwasher, Freezer, Disposal, Microwave, Refrigerator, WaterSoftener, TanklessWaterHeater, Washer
- Country: US
- Interior Features: BuiltInFeatures, ChairRail, CeilingFans, CrownMolding, EatInKitchen, HighCeilings, MainLevelPrimary, OpenFloorplan, StoneCounters, SplitBedrooms, WalkInClosets, SeparateFormalDiningRoom
- Legal Description: SEC 05 TWP 16 RGE 22 PLAT BOOK UNR MAGNOLIA CREST COM SE COR OF SW 1/4 TH S 88-27-48 W 2667.03 FT TH N 00-54-02 W 40 FT TH N 00-54-02 W 273.15 FT TH N 88-27-26 E 199.99 FT TO POB TH N 88-27-26 E 199.99 FT TH S 00-54-02 E 273.20 FT TH S 88-27-48 W 199 .99 FT TH N 00-54-02 W 273.18 FT TO POB AKA #1-B & COM AT SE COR OF SW 1/4 TH S 88-27-48 W 2667.03 FT TH N 00-54-02 W 40 FT TH N 88-27-48 E 199.99 FT TO POB TH N 88-27-48 E 199.99 FT, TH S 00-54-02 E 20 FT, TH S 88-27-48 W 199.99 FT TH N 00-54-02 W 2 0 FT TO POB
- Levels: One
- Area Major: 34471 - Ocala
- Occupant Type: Owner
- Parcel Number: 36026-005-02
- Possession: CloseOfEscrow
- The Range: 0.00
- View: Pool, TreesWoods
- Zoning Code: A1
Similar Properties
Nearby Subdivisions
Alvarez Grant
Andersons Add
Andersons Add Ocala
Avondale
Bellwether
Cala Hills 02
Caldwell Add
Caldwells Add
Caldwells Add Ocala
Campalto
Carriage Hill
Cedar Hills Add
Churchill
Country Estate
Crestwood North Village
Crestwood North Village 50
Crestwood North Village Un 36
Crestwood Un 01
Crestwood V
Crestwood York
Deerwood
Doublegate
Druid Hill Rev
Druid Hills Rev Por
Eastwood Park Estate
Edgewood Park Un 02
El Dorado
Fisher Park
Fleming Charles Lt 03 Mcintosh
Fort King Forest
Fort King Forest Add 02
Garys Add
Glenview
Hidden Estate
Highlands Manor
Holcomb Ed
Kensington Court
Lake Louise Estate
Lake Louise Manor
Lakeview Village
Laurel Run
Laurel Run Tracts F.g Creeksid
Laurel Run Tracts F.g. Creeksi
Laurel Wood
Laurelwood Villas
Lemon Ave
Lemonwood 02 Ph 04
Magnolia Crest
Mcateers
Not In Hernando
Not On List
Oak Crk Caverns
Oak Leaf
Oak Rdg
Oak Terrace
Ocala Highlands
Ocala Highlands Citrus Drive A
Ocala Hlnds
Palmetto Park Ocala
Polo Lane
Quail Creek
Quail Crk
Sanchez Grant
Santa Maria Place
Shady Hammock
Shady Wood Un 01
Sherwood Forest
Sherwood Hills Estates
Silver Spgs Shores Un 10
South Point
Southwind
Stonewood Estates
Summerset Estate
Summerton
Summit 02
Summitt 02
Suncrest
Unr Sub
Waldos Place
Walnut Creek
West End
West End Addocala
West End Ocala
Westbury
White Oak Village Ph 02
Windstream A
Winter Woods Un 02
Winterwoods
Woodfield Crossing
Woodfield Xing
Woodfields
Woodfields Cooley Add
Woodfields Un 04
Woodfields Un 06
Woodfields Un 07
Woodland Estate
Woodland Magnolia Gardens
Woodland Pk
Woodland Villages
Woodwind

- Marian Casteel, BrkrAssc,REALTOR ®
- Tropic Shores Realty
- CLIENT FOCUSED! RESULTS DRIVEN! SERVICE YOU CAN COUNT ON!
- Mobile: 352.601.6367
- Mobile: 352.601.6367
- 352.601.6367
- mariancasteel@yahoo.com















































