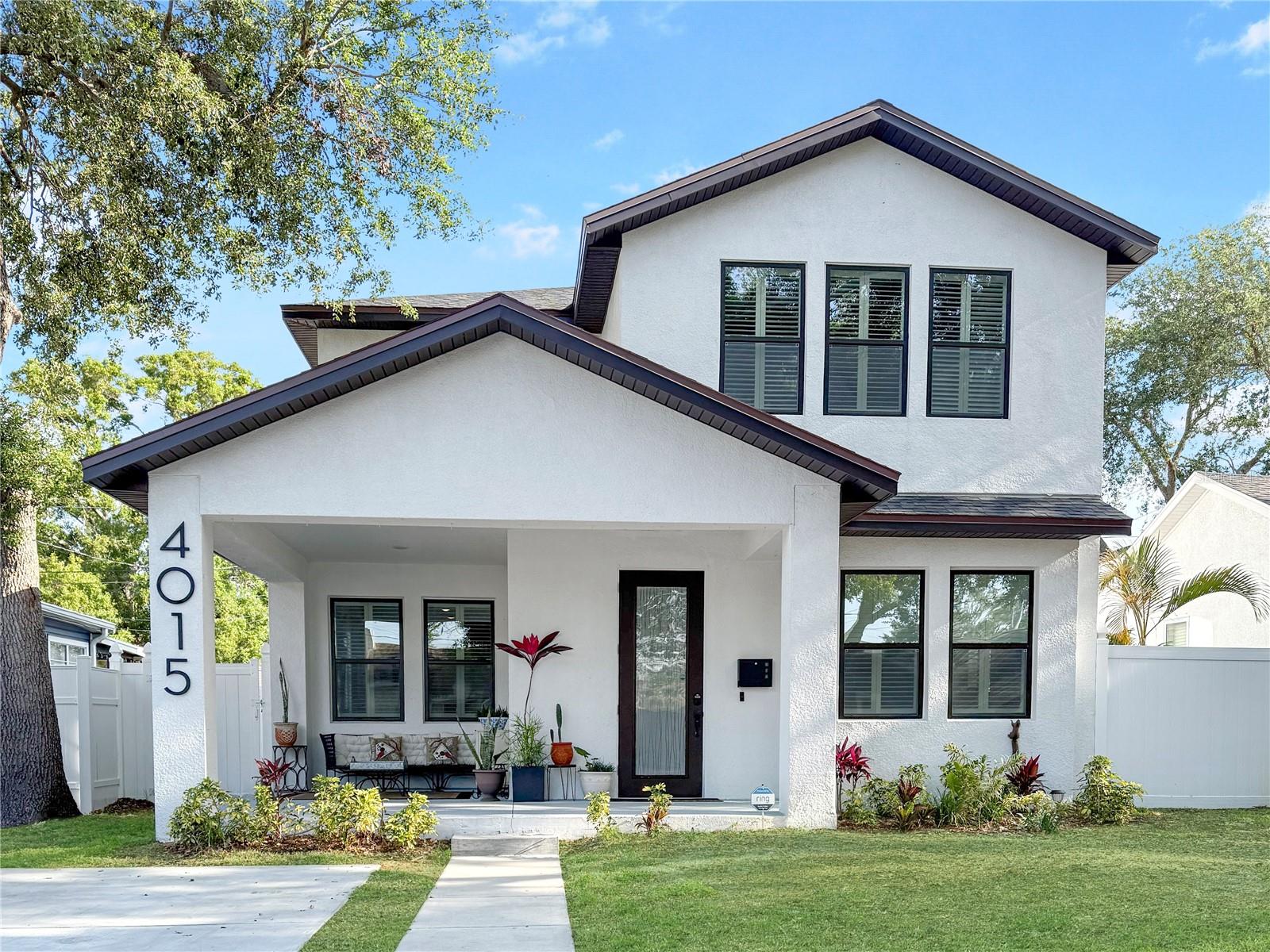2519 1st Avenue N, St Petersburg, FL 33713
Property Photos

Would you like to sell your home before you purchase this one?
Priced at Only: $890,000
For more Information Call:
Address: 2519 1st Avenue N, St Petersburg, FL 33713
Property Location and Similar Properties
- MLS#: TB8390046 ( Residential )
- Street Address: 2519 1st Avenue N
- Viewed: 6
- Price: $890,000
- Price sqft: $339
- Waterfront: No
- Year Built: 1940
- Bldg sqft: 2628
- Bedrooms: 4
- Total Baths: 3
- Full Baths: 2
- 1/2 Baths: 1
- Days On Market: 40
- Additional Information
- Geolocation: 27.7722 / -82.6676
- County: PINELLAS
- City: St Petersburg
- Zipcode: 33713
- Subdivision: Halls Central Ave 1
- Provided by: KELLER WILLIAMS ST PETE REALTY
- DMCA Notice
-
DescriptionIdeally located at the intersection of two of St. Petes most thriving neighborhoodsHistoric Kenwood and the Grand Central Districtthis exceptional property embodies the ultimate Live, Work, Play, Earn, and Shop lifestyle. The main home features 3 bedrooms and 1 and a half bathrooms. It features a separate office entrance that leads to a front room with a half bath and is zoned to allow a registered business on site, enhancing the propertys versatility. Modern upgrades include luxury vinyl flooring, an updated kitchen and bathroom, a new metal roof, and Cat 5 impact windows. The front yard offers low maintenance turf (2025), while the backyard is a private oasis featuring a recently added saltwater pool, hot tub, and travertine paversperfect for entertaining or relaxing. A standout feature is the detached garage apartment (1BR/1BA) updated in 2020, providing an ideal opportunity for additional rental income, a guest suite, or home office. Located steps from Central Avenues vibrant shops, restaurants, and galleries, this property offers the best of St. Pete living: historic charm, modern comfort, income potential, and so much more!
Payment Calculator
- Principal & Interest -
- Property Tax $
- Home Insurance $
- HOA Fees $
- Monthly -
For a Fast & FREE Mortgage Pre-Approval Apply Now
Apply Now
 Apply Now
Apply NowFeatures
Building and Construction
- Basement: CrawlSpace
- Covered Spaces: 0.00
- Exterior Features: FrenchPatioDoors, Lighting
- Flooring: LuxuryVinyl
- Living Area: 1732.00
- Other Structures: GarageApartment
- Roof: Metal
Garage and Parking
- Garage Spaces: 0.00
- Open Parking Spaces: 0.00
- Parking Features: AlleyAccess, OffStreet, ParkingPad, WorkshopInGarage
Eco-Communities
- Pool Features: Gunite, InGround, SaltWater
- Water Source: Public
Utilities
- Carport Spaces: 0.00
- Cooling: CentralAir, CeilingFans
- Heating: Electric
- Sewer: PublicSewer
- Utilities: ElectricityConnected, NaturalGasConnected, MunicipalUtilities, SewerConnected, WaterConnected
Finance and Tax Information
- Home Owners Association Fee: 0.00
- Insurance Expense: 0.00
- Net Operating Income: 0.00
- Other Expense: 0.00
- Pet Deposit: 0.00
- Security Deposit: 0.00
- Tax Year: 2024
- Trash Expense: 0.00
Other Features
- Appliances: Dryer, ElectricWaterHeater, Range, Washer
- Country: US
- Interior Features: CeilingFans, MainLevelPrimary, WindowTreatments
- Legal Description: HALL'S CENTRAL AVE NO. 1 BLK 18, LOT 14
- Levels: One
- Area Major: 33713 - St Pete
- Occupant Type: Tenant
- Parcel Number: 23-31-16-35082-018-0140
- Style: Bungalow, Craftsman
- The Range: 0.00
Similar Properties
Nearby Subdivisions
Avalon
Avalon Sub 2
Bengers Sub
Bordo Sub 1
Broadacres
Bronx
Brunson Sub
Brunsons 4
Brunsons 4 Add
Chevy Chase
Colfax City
Coolidge Park
Corsons
Corsons Sub
Doris Heights
El Dorado Hills Annex
El Dorado Hills Rep
Flagg Morris Sub
Flagg & Morris Sub
Floral Villa Estates
Floral Villa Estates Rep
Floral Villa Park
Fordham Sub
Francella Park
Golden Crest
Goughs Sub
Halls Central Ave 1
Halls Central Ave 2
Harshaw 1st Add
Harshaw Lake 2
Harshaw Lake 2 Rep
Harshaw Lake Sub
Harshaw Sub
Herkimer Heights
Highview Sub Tr A Rep
Hill Roscoe Sub
Hudson Heights
Inter Bay
Kellhurst Rep
Kenwood Sub Add
Lake Louise
Lakewood Shores Sub
Lawrenceville
Leslee Heights Sub Sec 1
Leslee Heights Sub Sec 2
Lewis Burkhard
Lynnmoor
Mcleods Add
Melrose Sub
Melrose Sub 1st Add
Monterey Sub
Mount Vernon
Mount Washington 2nd Sec
North Kenwood
Oak Ridge
Pelham Manor 1
Pine City Sub Rep
Plaza Terrace 1st Add
Plaza Terrace 3rd Add
Powers Central Park Sub
Remsen Heights
Ridge Crest
Russell Park Rep
School Park Add
Shelton Heights
Sirlee Heights
Sirmons Estates
Skyland
St Petersburg Investment Co Su
St. Pete Heights
Stuart Geo. Sub
Summit Lawn
Summit Lawn Grove
Sunshine Park
Thirtieth Ave Sub Extention
Wallace Subdivision First Add
Wayne Heights Rep
White D C Park
Whites Rep
Woodhurst Ext
Woodland Heights

- Marian Casteel, BrkrAssc,REALTOR ®
- Tropic Shores Realty
- CLIENT FOCUSED! RESULTS DRIVEN! SERVICE YOU CAN COUNT ON!
- Mobile: 352.601.6367
- Mobile: 352.601.6367
- 352.601.6367
- mariancasteel@yahoo.com





















































