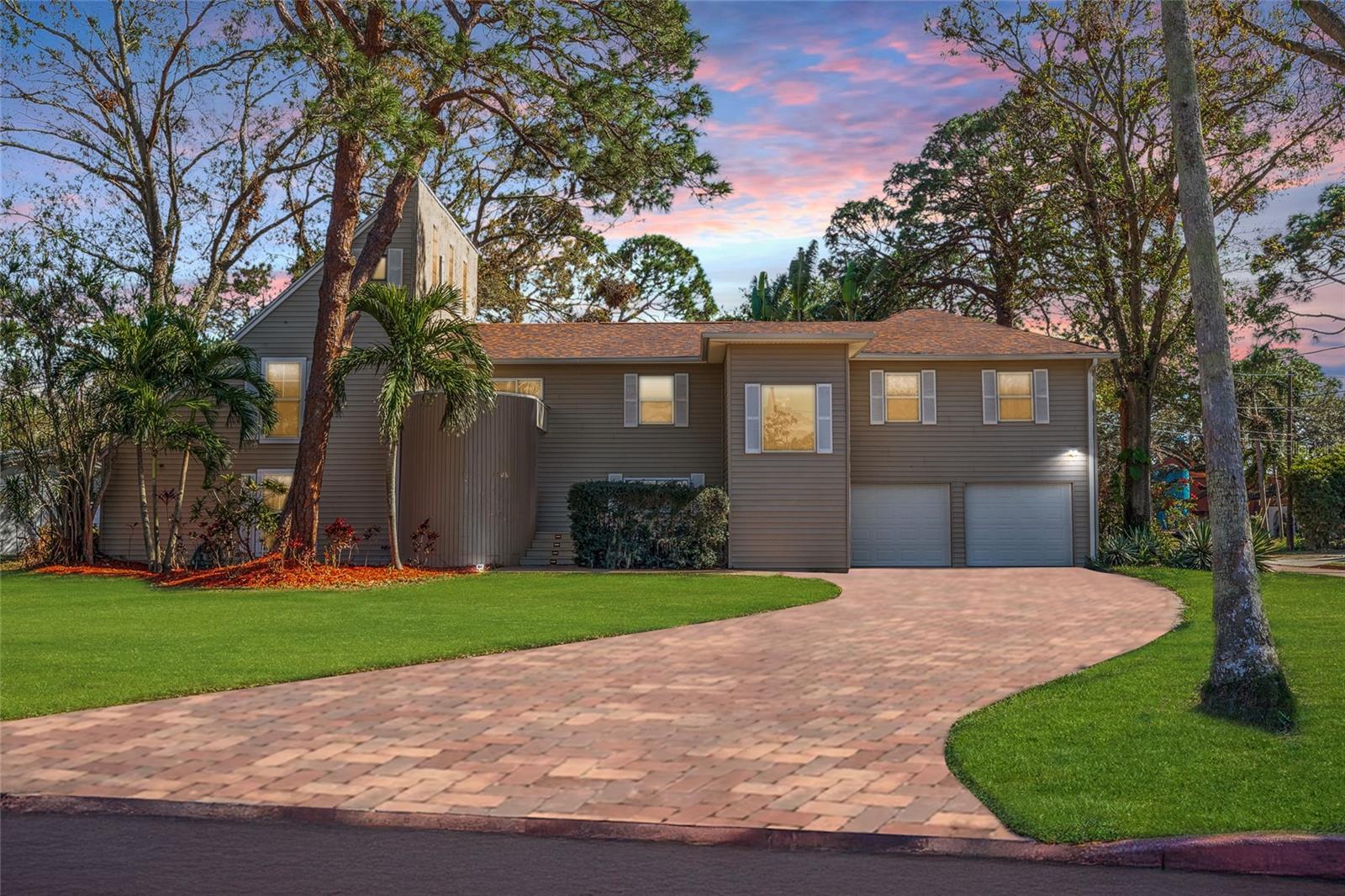996 56th Avenue S, St Petersburg, FL 33705
Property Photos

Would you like to sell your home before you purchase this one?
Priced at Only: $624,000
For more Information Call:
Address: 996 56th Avenue S, St Petersburg, FL 33705
Property Location and Similar Properties
Reduced
- MLS#: TB8393505 ( Residential )
- Street Address: 996 56th Avenue S
- Viewed: 29
- Price: $624,000
- Price sqft: $248
- Waterfront: Yes
- Wateraccess: Yes
- Waterfront Type: LakePrivileges
- Year Built: 1965
- Bldg sqft: 2516
- Bedrooms: 4
- Total Baths: 3
- Full Baths: 3
- Garage / Parking Spaces: 2
- Days On Market: 69
- Additional Information
- Geolocation: 27.717 / -82.6473
- County: PINELLAS
- City: St Petersburg
- Zipcode: 33705
- Subdivision: Catalina Gardens
- Provided by: SMITH & ASSOCIATES REAL ESTATE
- DMCA Notice
-
DescriptionOne or more photo(s) has been virtually staged. Tucked away in sought after Pinellas Point with serene views of Lake Catalina, this spacious 4 bed, 3 bath home offers over 2,500sqft of versatile living space, perfect for growing families or multi generational living. Enjoy peace of mind year round with hurricane IMPACT WINDOWS, a WHOLE HOUSE GENERATOR and a location in Zone X 500. The homes welcoming curb appeal begins with a circular driveway, lush landscaping, and fragrant rosemary plants. Inside, the recently renovated kitchen shines with new shaker cabinetry, quartz countertops, a matching backsplash, slate tile floors, and stainless steel appliances. Choose from two primary bedroom suites, one on the main level with tranquil lake views, and another upstairs, ideal for a guest suite, caregiver, or nanny quarters. Beneath the hardwood floors lies original terrazzo flooring for those seeking a timeless Florida look. Additional updates include a roof with transferable warranty (2015), HVAC (2018), and a brand new gas water heater (2025). Outdoors, enjoy your lakefront yard for morning coffee or sunset gatherings, your own slice of waterfront paradise. Just minutes from I 275, the Skyway Bridge, Pinellas Bayway, and the beaches of Fort De Soto, Pass a Grille, and St. Pete Beach, plus the vibrant Skyway Marina Districts growing dining and retail scene.
Payment Calculator
- Principal & Interest -
- Property Tax $
- Home Insurance $
- HOA Fees $
- Monthly -
For a Fast & FREE Mortgage Pre-Approval Apply Now
Apply Now
 Apply Now
Apply NowFeatures
Building and Construction
- Covered Spaces: 0.00
- Exterior Features: SprinklerIrrigation
- Flooring: Laminate, Slate, Tile
- Living Area: 2516.00
- Roof: Shingle
Land Information
- Lot Features: CityLot, Landscaped
Garage and Parking
- Garage Spaces: 2.00
- Open Parking Spaces: 0.00
- Parking Features: Driveway
Eco-Communities
- Water Source: Public
Utilities
- Carport Spaces: 0.00
- Cooling: CentralAir, CeilingFans
- Heating: Central
- Pets Allowed: Yes
- Pets Comments: Extra Large (101+ Lbs.)
- Sewer: PublicSewer
- Utilities: ElectricityAvailable
Finance and Tax Information
- Home Owners Association Fee: 0.00
- Insurance Expense: 0.00
- Net Operating Income: 0.00
- Other Expense: 0.00
- Pet Deposit: 0.00
- Security Deposit: 0.00
- Tax Year: 2024
- Trash Expense: 0.00
Other Features
- Appliances: Dryer, Dishwasher, GasWaterHeater, Microwave, Range, Refrigerator, Washer
- Country: US
- Interior Features: CeilingFans, MainLevelPrimary, StoneCounters, SplitBedrooms, UpperLevelPrimary, WalkInClosets, WindowTreatments, SeparateFormalDiningRoom, SeparateFormalLivingRoom
- Legal Description: CATALINA GARDENS LOT 114
- Levels: Two
- Area Major: 33705 - St Pete
- Occupant Type: Vacant
- Parcel Number: 12-32-16-14292-000-1140
- The Range: 0.00
- View: Lake, Water
- Views: 29
Similar Properties
Nearby Subdivisions
Bahama Beach
Bahama Beach Rep
Barrys Hillside Homes
Bay Colony Estates
Bay Shore Park
Bay Vista Park Rep 1st Add
Bayou Bonita
Bayou Bonita Park
Bayou Heights Hanlons
Bayou View
Bickleys Lakewood Sub
Big Bayou Sub Florence Goldies
Bon Air
Bungalow Terrace Blk B Lot 8
Burkhard Lewis Sub
Catalina Gardens
Cherokee Sub
Columbia Heights
Coquina Key Sec 2
Driftwood
Duncans Rep
Fair View Heights
Foremans Sub
Forrest Bluff K H
Fruitland Heights
Glenwood Park
Grand View Park
Grand View Park Rev
Grand View Terrace
Hargraves Sub
Kramer Walkers Sub
Kramer & Walkers Sub
Lake Maggiore Park Rev
Lake Maggiore Terrace
Lake Vista
Lakeview Heights
Lakeview Manor
Lakewood Estates
Lakewood Estates Sec A
Lakewood Terrace
Lewis Island Bahama Isles Add
Lewis Island Sec 1
Lewis Island Sec 4
Merrells W S Rev
Oak Grove Sub
Pallanza Park Add
Pallanza Park Ext
Pallanza Park Rep
Pallanza Park Rev
Pinellas Point Add Sec A Mound
Point Pinellas
Pomeroys Add J B
Powers Bayview Estates
Rouslynn
Schooleys Homeville 2
Scotts Sub R B
Seagirt Sub
Setchells Pinellas Point Sub
South Shore Park
Stahls
Stilles Fourth St Sub One
Tropical Shores 1st Add
Tropical Shores 2nd Add
Tropical Shores 3rd Add
Wedgewood Park
West Wedgewood Park
West Wedgewood Park 3rd Add

- Marian Casteel, BrkrAssc,REALTOR ®
- Tropic Shores Realty
- CLIENT FOCUSED! RESULTS DRIVEN! SERVICE YOU CAN COUNT ON!
- Mobile: 352.601.6367
- Mobile: 352.601.6367
- 352.601.6367
- mariancasteel@yahoo.com





































