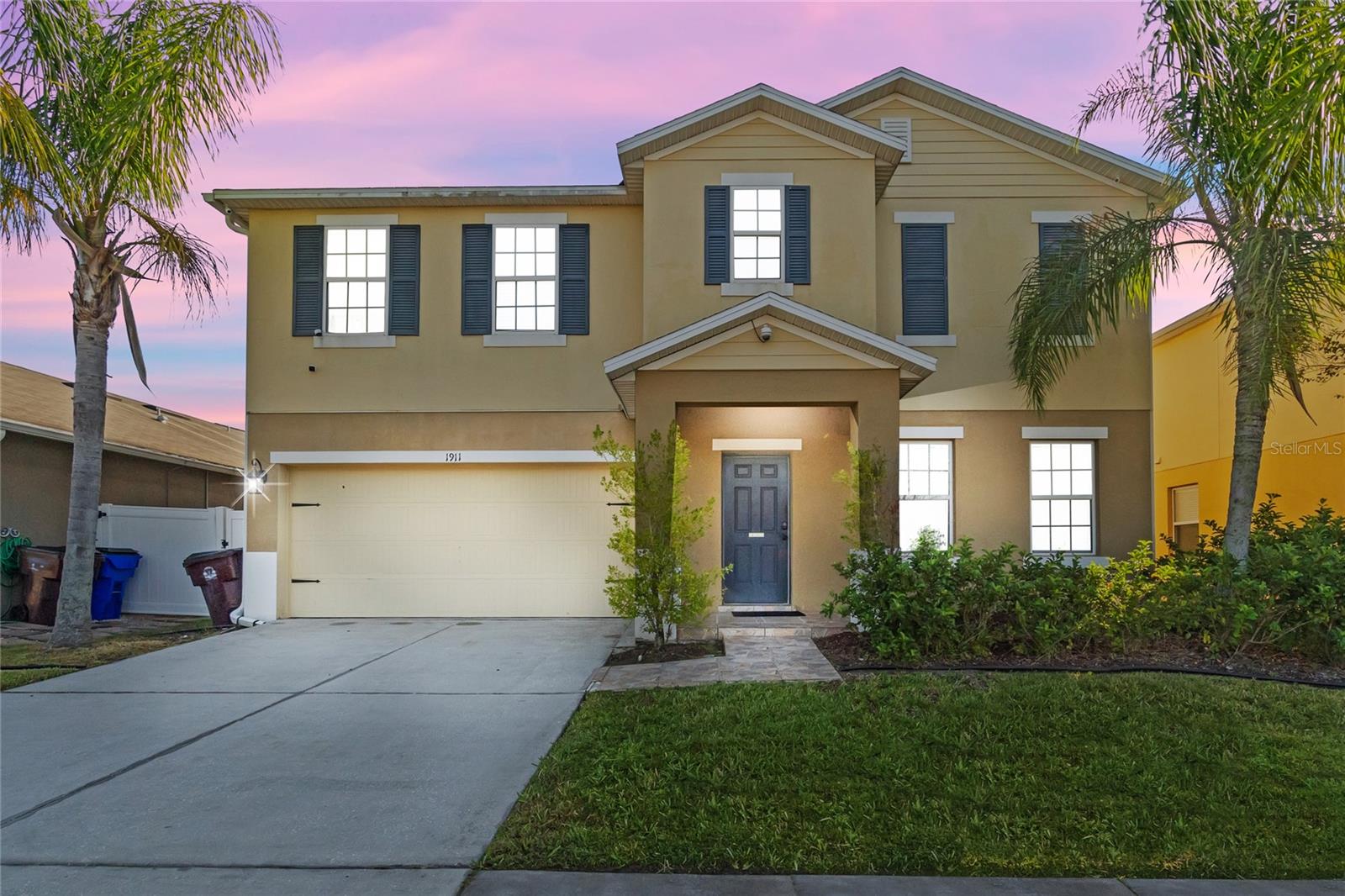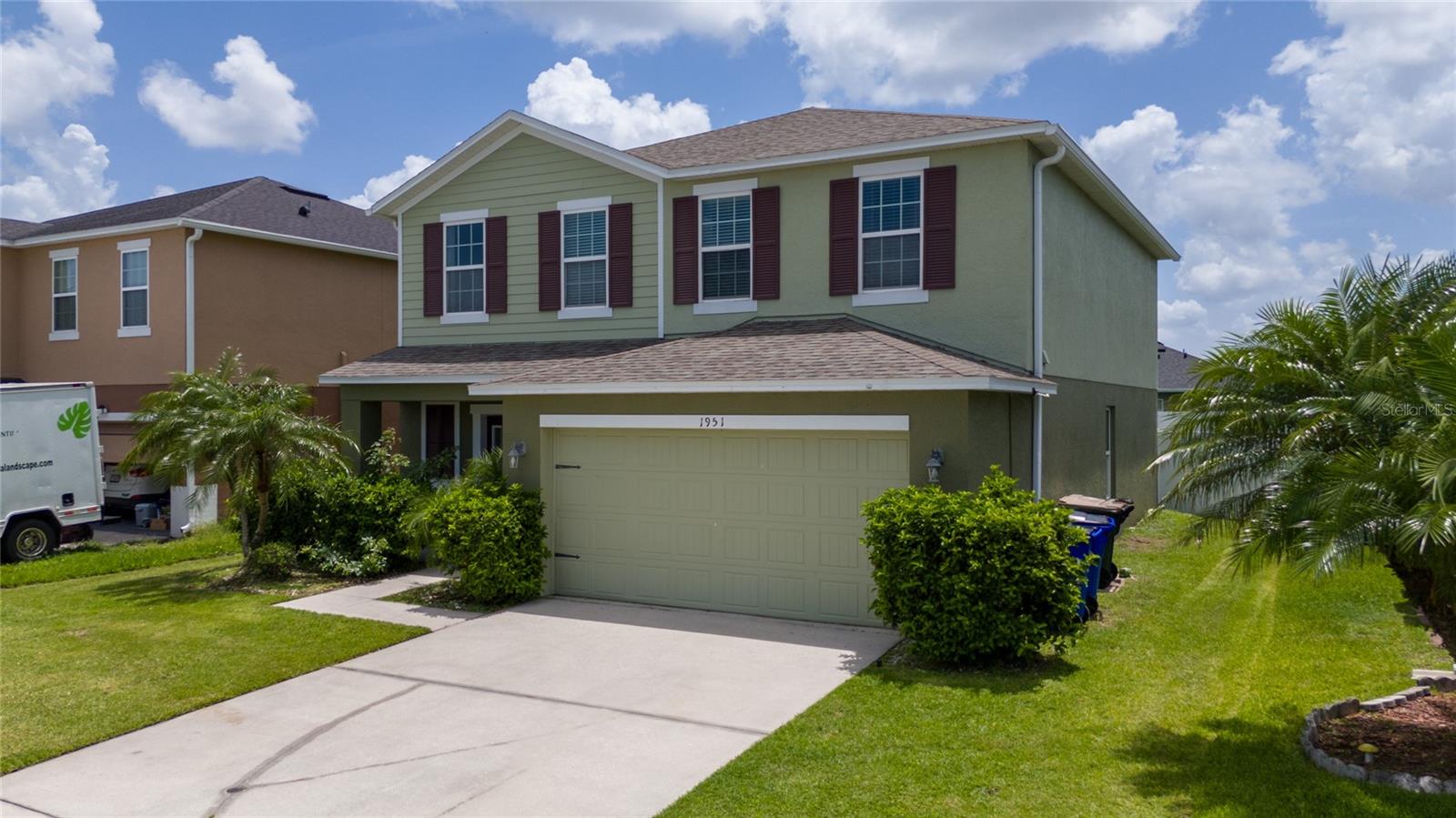3038 Elbib Drive, St Cloud, FL 34769
Property Photos

Would you like to sell your home before you purchase this one?
Priced at Only: $335,000
For more Information Call:
Address: 3038 Elbib Drive, St Cloud, FL 34769
Property Location and Similar Properties
- MLS#: S5128750 ( Residential )
- Street Address: 3038 Elbib Drive
- Viewed: 4
- Price: $335,000
- Price sqft: $152
- Waterfront: No
- Year Built: 2002
- Bldg sqft: 2200
- Bedrooms: 3
- Total Baths: 2
- Full Baths: 2
- Garage / Parking Spaces: 2
- Days On Market: 31
- Additional Information
- Geolocation: 28.2124 / -81.2993
- County: OSCEOLA
- City: St Cloud
- Zipcode: 34769
- Subdivision: Canoe Creek Estates Ph 6
- Provided by: CENTURY 21 WOLF'S CROSSING REALTY
- DMCA Notice
-
DescriptionOne or more photo(s) has been virtually staged. Welcome to this charming 3 bedroom, 2 bathroom home located in the heart of St. Cloud, FL. Featuring laminate flooring and fresh interior paint throughout the interior and exterior of the home.This home offers a spacious screened in patio with peaceful water viewsperfect for relaxing or entertaining. Nestled in a lovely community with a pool and playground, and all with a very low annual HOA fee. St. Cloud is a rapidly growing area known for its expanding amenities, new development, and strong sense of communitymaking this the perfect place to call home. Dont miss your chance to see it!
Payment Calculator
- Principal & Interest -
- Property Tax $
- Home Insurance $
- HOA Fees $
- Monthly -
For a Fast & FREE Mortgage Pre-Approval Apply Now
Apply Now
 Apply Now
Apply NowFeatures
Building and Construction
- Covered Spaces: 0.00
- Exterior Features: SprinklerIrrigation, Lighting
- Fencing: Vinyl
- Flooring: CeramicTile, Laminate
- Living Area: 1499.00
- Roof: Shingle
Land Information
- Lot Features: OutsideCityLimits, Landscaped
Garage and Parking
- Garage Spaces: 2.00
- Open Parking Spaces: 0.00
- Parking Features: Garage, GarageDoorOpener
Eco-Communities
- Pool Features: Association, Community
- Water Source: Public
Utilities
- Carport Spaces: 0.00
- Cooling: CentralAir, CeilingFans
- Heating: Central, Electric
- Pets Allowed: CatsOk, DogsOk, Yes
- Sewer: PublicSewer
- Utilities: CableConnected, ElectricityConnected, SewerConnected, WaterConnected
Amenities
- Association Amenities: Playground, Pool
Finance and Tax Information
- Home Owners Association Fee Includes: MaintenanceGrounds, Pools
- Home Owners Association Fee: 350.00
- Insurance Expense: 0.00
- Net Operating Income: 0.00
- Other Expense: 0.00
- Pet Deposit: 0.00
- Security Deposit: 0.00
- Tax Year: 2024
- Trash Expense: 0.00
Other Features
- Appliances: Dishwasher, ExhaustFan, Range, Refrigerator
- Country: US
- Interior Features: CeilingFans, HighCeilings, VaultedCeilings, WalkInClosets, WindowTreatments
- Legal Description: CANOE CREEK ESTATES PHASE 6 PB 13 PG 124-126 LOT 53
- Levels: One
- Area Major: 34769 - St Cloud (City of St Cloud)
- Occupant Type: Vacant
- Parcel Number: 22-26-30-0076-0001-0530
- Style: Florida
- The Range: 0.00
- View: Pond, Water
- Zoning Code: SPUD
Similar Properties
Nearby Subdivisions
Anthem Park Ph 1b
Anthem Park Ph 3a
Anthem Park Ph 3b
Benjamin Estates
Blackberry Creek
Blackberry Creek Unit 4
Brodan Square Ph 2
C G
C W Doops
Canaveral Acres 2
Canoe Creek Crossings
Canoe Creek Estates Ph 6
Canoe Creek Villas
Canoe Crk Xings
Delaware Gardens
Kanuga Village Mobile Home Par
King Oak Villas Ph 1 1st Add
Lake Front Add To Town Of St C
Lake Front Add To Town Of St.
Lake Front Addn
Lake View Park
Lorraine Estates
Lorraine Estates Unit 2
M Yinglings C W Doops
M Yinglings & C W Doops
Magnolia Terrace Sub
Michigan Estates
Old Hickory Ph 3
Osceola Shores
Palamar Oaks Village Rep
Pine Chase Estates
Pine Chase Estates Unit 1
Pine Lake Estates
Pine Lake Estates Unit 3
Pine Lake Estates Unit 4
Pine Lake Estates Unit B
Pine Lake Villas
Pine Lake Villas Unit 2
Pinewood Gardens
Runnymede Shores
S L I C
S L I C Town Of St Cloud
S L & I C Town Of St Cloud
Seminole Land Investment Co
Sky Lakes Ph 2 3
Sky Lakes Ph 2 & 3
South Michigan Acres Rep
St Cloud 2nd Plat Town Of
St Cloud 2nd Town Of
Stevens Plantation
Sunny Acres Corr Of
The Waters At Center Lake Ranc
Town Center Villas
Town Of St Cloud

- Marian Casteel, BrkrAssc,REALTOR ®
- Tropic Shores Realty
- CLIENT FOCUSED! RESULTS DRIVEN! SERVICE YOU CAN COUNT ON!
- Mobile: 352.601.6367
- Mobile: 352.601.6367
- 352.601.6367
- mariancasteel@yahoo.com
































































