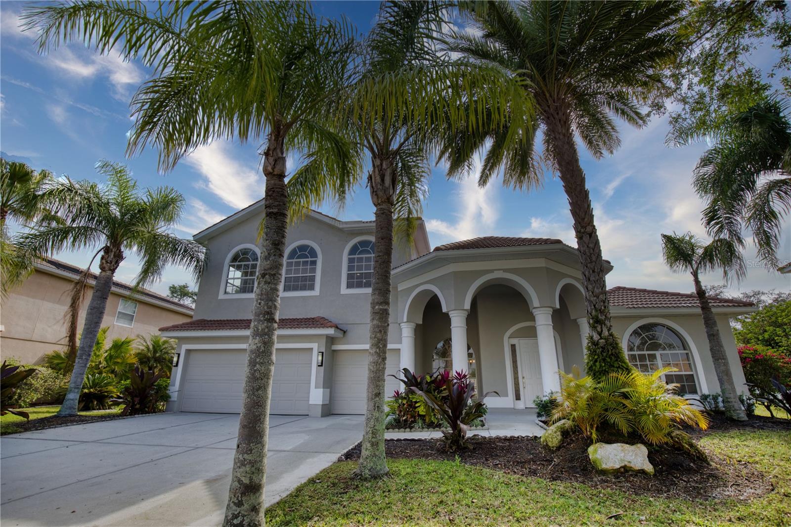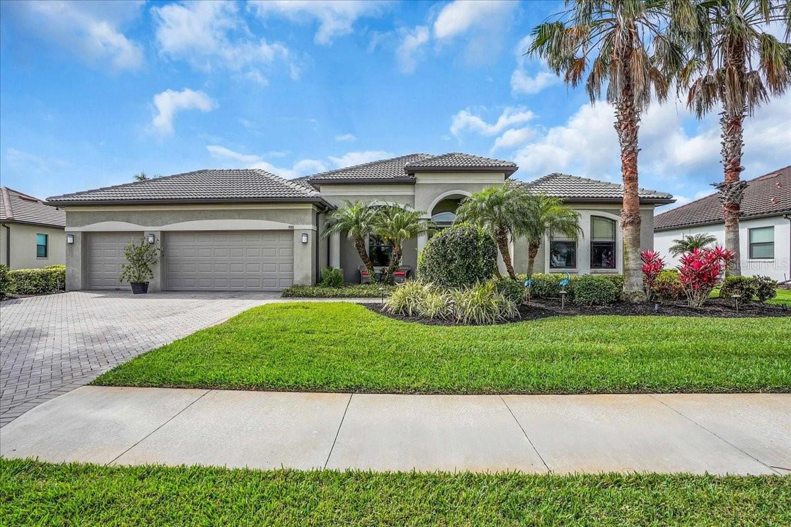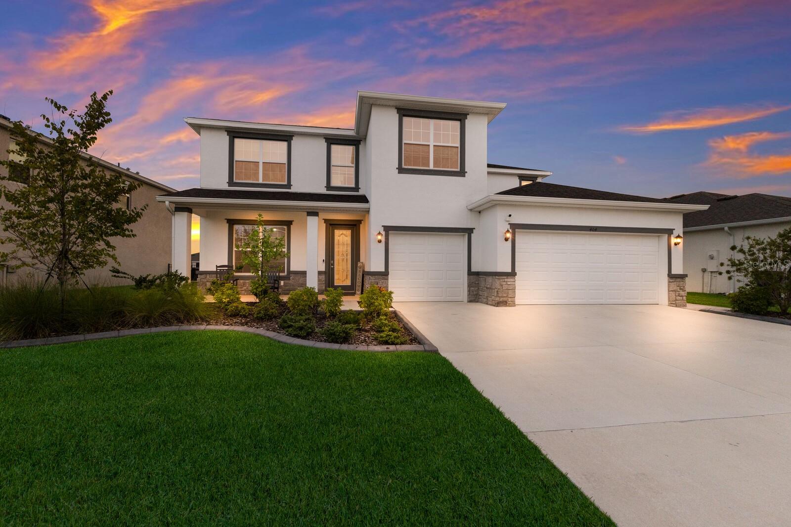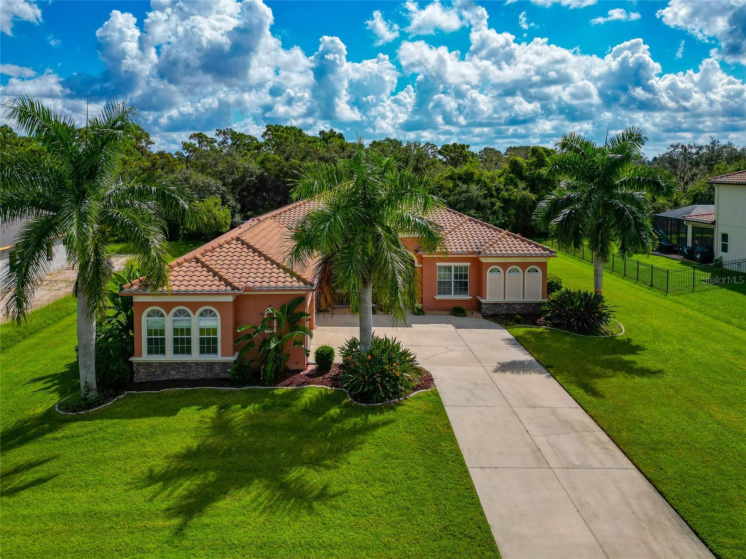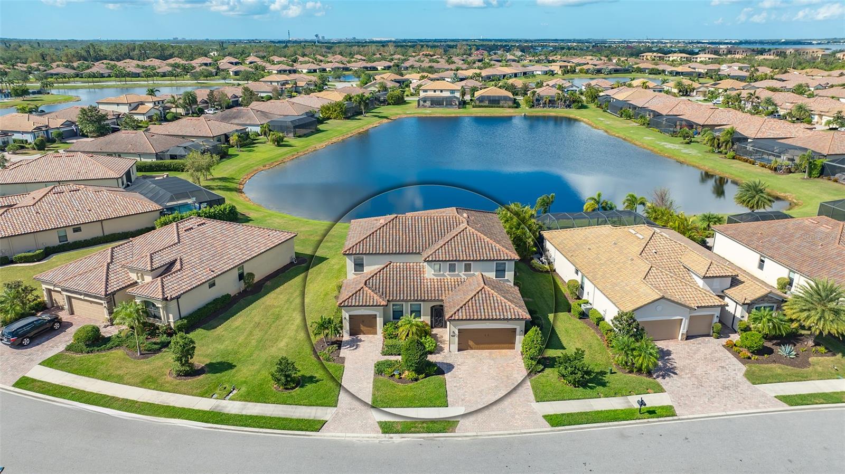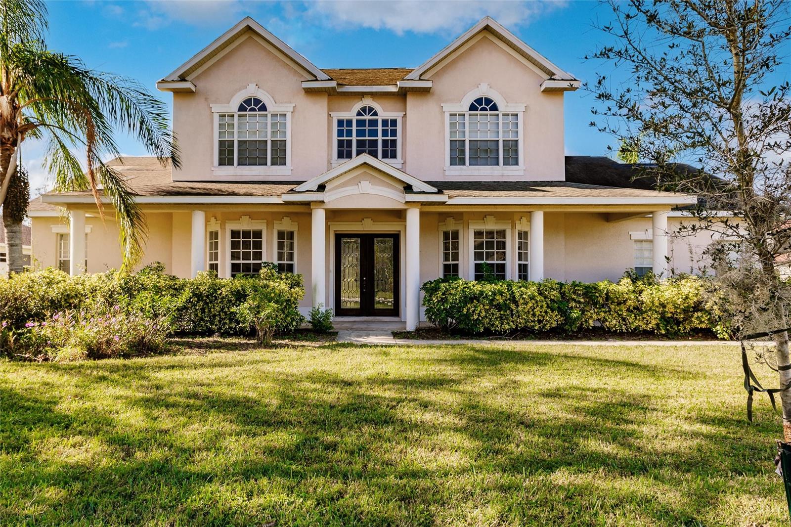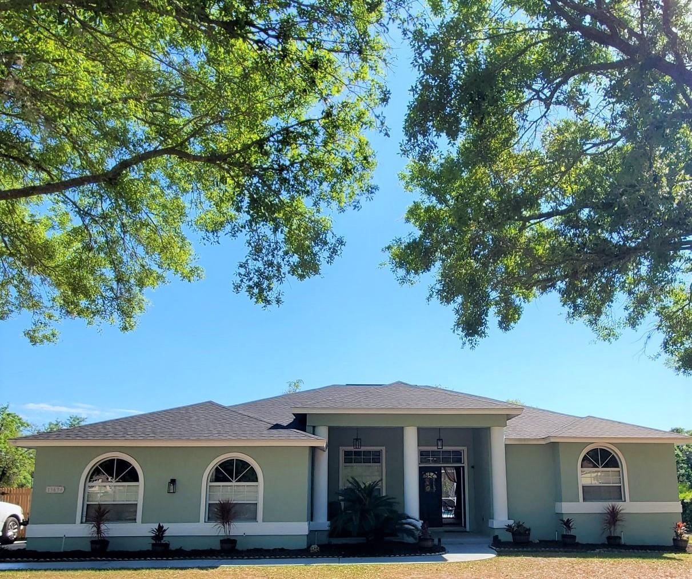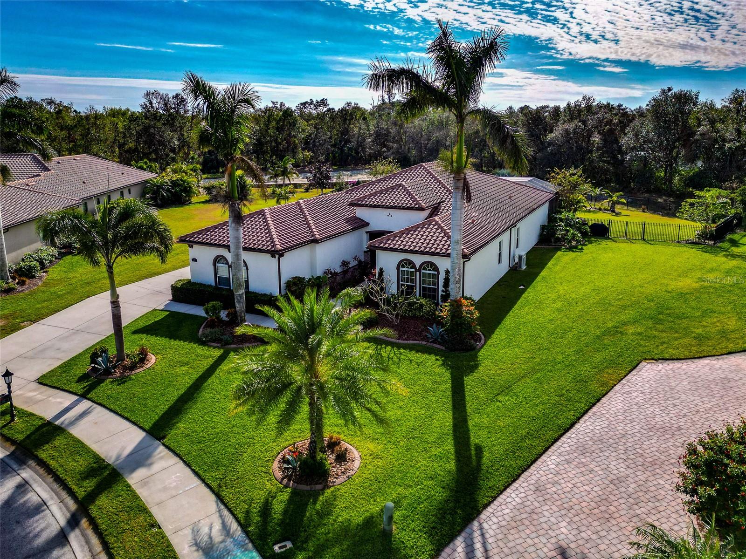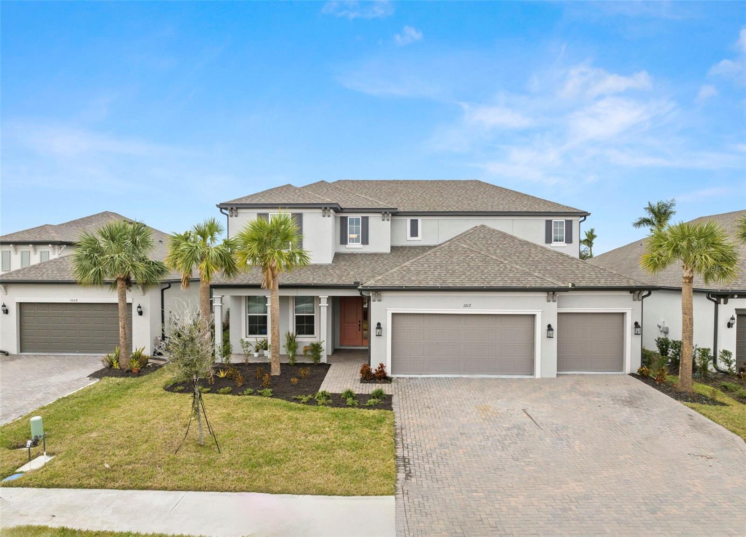271 Monet Trail, Bradenton, FL 34212
Property Photos

Would you like to sell your home before you purchase this one?
Priced at Only: $799,000
For more Information Call:
Address: 271 Monet Trail, Bradenton, FL 34212
Property Location and Similar Properties
- MLS#: TB8396002 ( Residential )
- Street Address: 271 Monet Trail
- Viewed: 2
- Price: $799,000
- Price sqft: $246
- Waterfront: Yes
- Wateraccess: Yes
- Waterfront Type: Pond
- Year Built: 2024
- Bldg sqft: 3252
- Bedrooms: 3
- Total Baths: 3
- Full Baths: 2
- 1/2 Baths: 1
- Garage / Parking Spaces: 2
- Days On Market: 7
- Additional Information
- Geolocation: 27.5016 / -82.4436
- County: MANATEE
- City: Bradenton
- Zipcode: 34212
- Subdivision: Watercolor Place Ph Ii
- Provided by: FLAT FEE MLS REALTY
- DMCA Notice
-
DescriptionStep into unparalleled coastal elegance with this stunning home, where architecture meets serene water views to create a true sanctuary. Meticulously designed with a one of a kind floorpan customized by the seller, this one year old residence boasts over $180,000 in designer selected finishes and structural upgradesboth before and after constructionreflecting uncompromising quality and timeless sophistication. The chefs kitchen is a culinary masterpiece, equipped with an oversized cooktop and range hood, built in wall oven and microwave, custom glass backsplash, and gleaming quartz countertops. Throughout the home, designer selected luxury finishes, plantation shutters, and luxury vinyl plank flooring elevate every space with enduring style and comfort. The extended primary suite provides a private haven, featuring elegant French doors, spacious his and hers walk in closets, and a spa inspired bath with a freestanding tub and expansive walk in showeran intimate retreat designed for ultimate relaxation. Two additional generously sized bedrooms and a spacious home office provide versatile living and work from home options, thoughtfully crafted to balance privacy and connectivity. Enjoy seamless indoor outdoor living with a fully screened extended lanai and a fully fenced, expansive backyardperfect for pets and playpre wired for a private pool and pre plumbed for a whole house generator and outdoor kitchen, offering unmatched convenience. Spray foam insulation beneath the entire roof ensures maximum energy efficiency year round. The oversized garage, extended by four feet, provides ample storage and versatility, complemented by impact resistant windows and doors throughout the home that provides peace of mind and durability. Situated on a premium, extra deep corner adjacent lot, this home provides abundant open space and privacy, while positioned just steps across the street from the exclusive resort style amenities center. Nestled within the gated Watercolor Place community, residents enjoy access to a beach entry pool, fitness center, and clubhouse. The location is exceptionalminutes from Lakewood Ranch, University Town Center, pristine beaches, and I 75with no CDD fees. Low HOA dues include cable, internet, landscaping, and access to all community amenities. This coastal luxury gem perfectly balances great living, functional design, and breathtaking natural beauty. Experience elevated coastal living at its finestyour private retreat awaits.
Payment Calculator
- Principal & Interest -
- Property Tax $
- Home Insurance $
- HOA Fees $
- Monthly -
For a Fast & FREE Mortgage Pre-Approval Apply Now
Apply Now
 Apply Now
Apply NowFeatures
Building and Construction
- Covered Spaces: 0.00
- Exterior Features: FrenchPatioDoors, SprinklerIrrigation, RainGutters, InWallPestControlSystem
- Fencing: Fenced
- Flooring: Carpet, Other, Vinyl
- Living Area: 2358.00
- Roof: Tile
Land Information
- Lot Features: NearGolfCourse, OversizedLot, Landscaped
Garage and Parking
- Garage Spaces: 2.00
- Open Parking Spaces: 0.00
- Parking Features: Driveway, Garage, GarageDoorOpener, OffStreet, Oversized
Eco-Communities
- Pool Features: Association, Community
- Water Source: Public
Utilities
- Carport Spaces: 0.00
- Cooling: CentralAir, HumidityControl, CeilingFans
- Heating: Central, Electric, NaturalGas
- Pets Allowed: NumberLimit
- Sewer: PublicSewer
- Utilities: CableConnected, ElectricityConnected, NaturalGasConnected, HighSpeedInternetAvailable, MunicipalUtilities, SewerConnected, WaterConnected
Amenities
- Association Amenities: Clubhouse, FitnessCenter, MaintenanceGrounds, Gated, Pool, CableTv
Finance and Tax Information
- Home Owners Association Fee Includes: CableTv, Internet, MaintenanceGrounds, Pools
- Home Owners Association Fee: 390.00
- Insurance Expense: 0.00
- Net Operating Income: 0.00
- Other Expense: 0.00
- Pet Deposit: 0.00
- Security Deposit: 0.00
- Tax Year: 2024
- Trash Expense: 0.00
Other Features
- Accessibility Features: CentralLivingArea
- Appliances: BuiltInOven, Cooktop, Dishwasher, Disposal, Microwave, Refrigerator, RangeHood, TanklessWaterHeater
- Country: US
- Interior Features: BuiltInFeatures, TrayCeilings, CeilingFans, HighCeilings, KitchenFamilyRoomCombo, LivingDiningRoom, OpenFloorplan, WalkInClosets, WoodCabinets, WindowTreatments
- Legal Description: LOT 248, WATERCOLOR PLACE PH II PI #5464.1430/9
- Levels: One
- Area Major: 34212 - Bradenton
- Occupant Type: Owner
- Parcel Number: 546414309
- The Range: 0.00
- View: Pond, Water
- Zoning Code: PD-MU
Similar Properties
Nearby Subdivisions
Acreage & Unrec
Coddington
Coddington Ph I
Coddington Ph Ii
Copperlefe
Country Creek
Country Creek Ph I
Country Creek Ph Ii
Country Creek Ph Iii
Country Meadows
Country Meadows Ph I
Country Meadows Ph Ii
Cypress Creek Estates
Del Tierra
Del Tierra Ph I
Del Tierra Ph Ii
Del Tierra Ph Iii
Del Tierra Ph Iva
Del Tierra Ph Ivb Ivc
Enclave At Country Meadows
Gates Creek
Greenfield Plantation
Greenfield Plantation Ph I
Greyhawk Landing
Greyhawk Landing Ph 1
Greyhawk Landing Ph 2
Greyhawk Landing Ph 3
Greyhawk Landing Phase 3
Greyhawk Landing West Ph I
Greyhawk Landing West Ph Ii
Greyhawk Landing West Ph Iii
Greyhawk Landing West Ph Iv-a
Greyhawk Landing West Ph Iva
Greyhawk Landing West Ph Va
Hagle Park
Heritage Harbour
Heritage Harbour Subphase E
Heritage Harbour Subphase F
Heritage Harbour Subphase J
Heritage Harbour Subphase J Un
Hidden Oaks
Hillwood Ph I Ii Iii
Hillwood Preserve
Lighthouse Cove At Heritage Ha
Mill Creek Ph I
Mill Creek Ph Ii
Mill Creek Ph Iii
Mill Creek Ph Iv
Mill Creek Ph V B
Mill Creek Ph Vb
Mill Creek Ph Vi
Mill Creek Ph Vii B
Mill Creek Ph Vii-b
Mill Creek Ph Viia
Mill Creek Ph Viib
Mill Creek Phase Viia
Mill Creek Vii
Millbrook At Greenfield Planta
Not Applicable
Old Grove At Greenfield Ph Ii
Old Grove At Greenfield Ph Iii
Osprey Landing
Palm Grove At Lakewood Ranch
Planters Manor At Greenfield P
Raven Crest
River Strand
River Strand Heritage Harbour
River Strandheritage Harbour S
River Wind
Riverside Preserve Ph 1
Riverside Preserve Ph Ii
Rye Meadows Sub
Rye Wilderness Estates Ph Ii
Rye Wilderness Estates Ph Iii
Rye Wilderness Estates Ph Iv
Stoneybrook
Stoneybrook At Heritage Harbou
The Villas At Christian Retrea
Watercolor Place I
Watercolor Place Ph Ii
Waterlefe
Waterlefe Golf River Club
Waterlefe Golf River Club Un9
Waterlefe Golf & River Club
Winding River

- Marian Casteel, BrkrAssc,REALTOR ®
- Tropic Shores Realty
- CLIENT FOCUSED! RESULTS DRIVEN! SERVICE YOU CAN COUNT ON!
- Mobile: 352.601.6367
- Mobile: 352.601.6367
- 352.601.6367
- mariancasteel@yahoo.com


