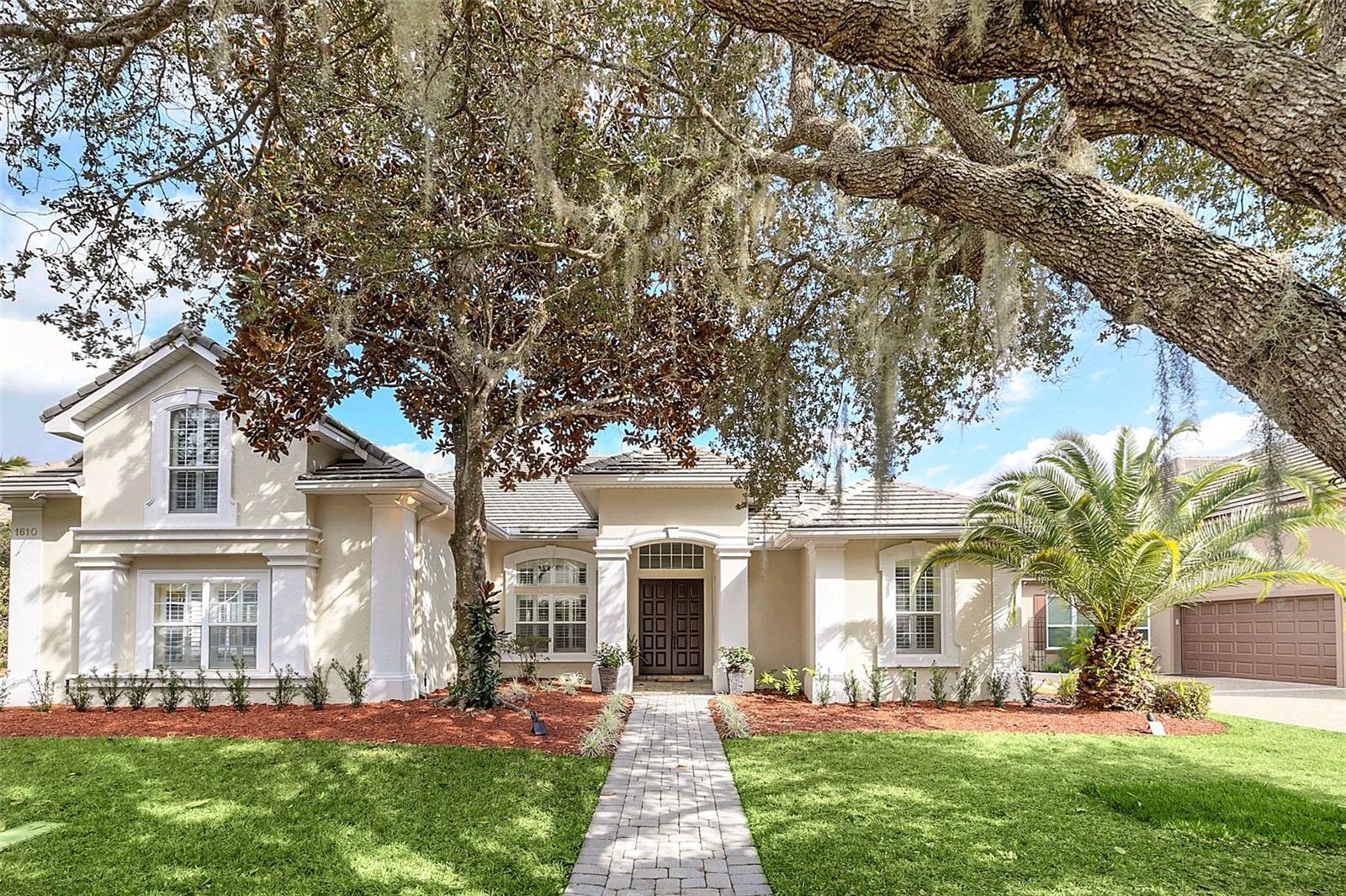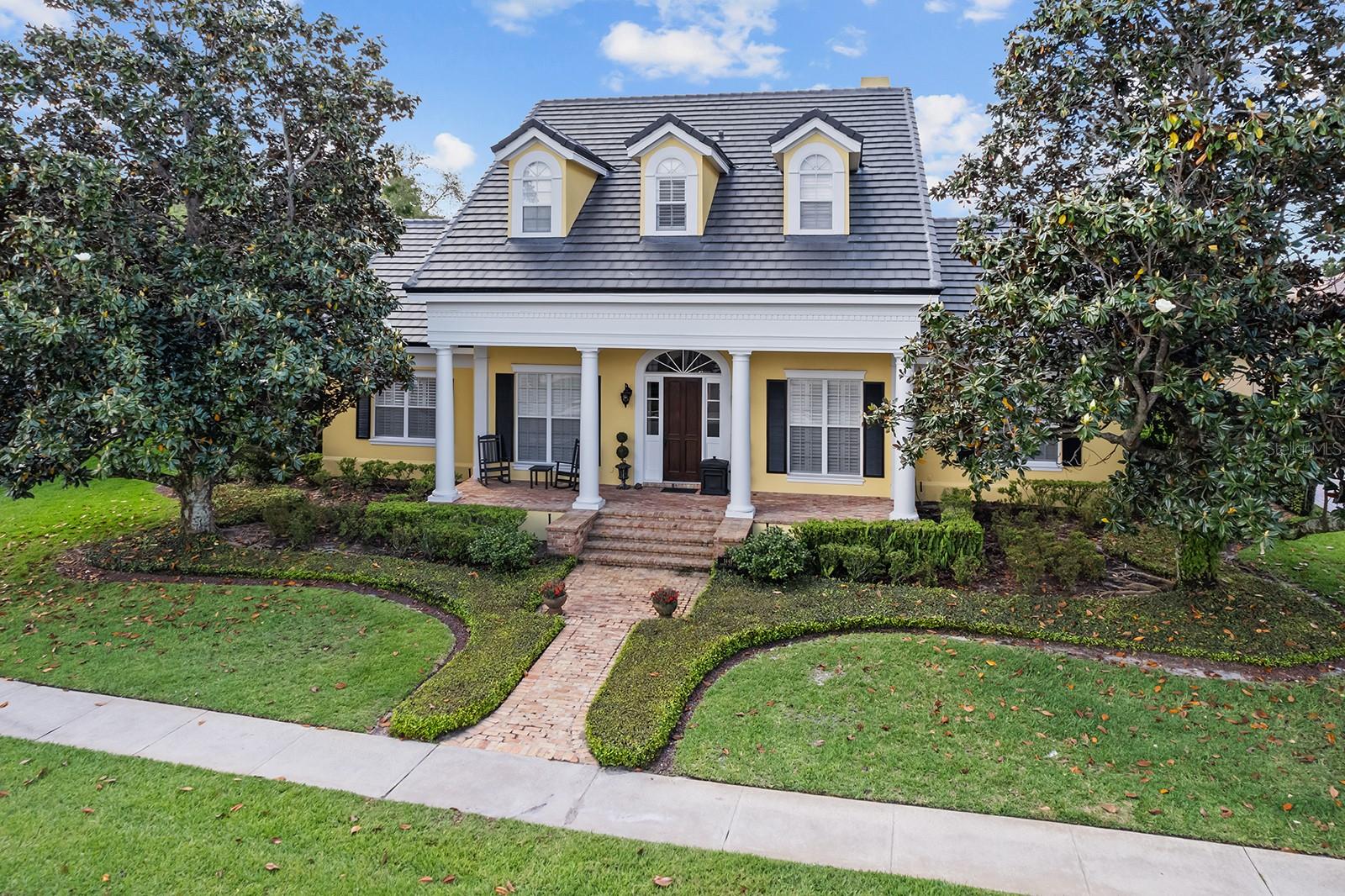413 Harbour Oaks Pointe Drive, Orlando, FL 32809
Property Photos

Would you like to sell your home before you purchase this one?
Priced at Only: $965,000
For more Information Call:
Address: 413 Harbour Oaks Pointe Drive, Orlando, FL 32809
Property Location and Similar Properties
- MLS#: O6319560 ( Residential )
- Street Address: 413 Harbour Oaks Pointe Drive
- Viewed: 25
- Price: $965,000
- Price sqft: $252
- Waterfront: Yes
- Wateraccess: Yes
- Waterfront Type: CanalAccess
- Year Built: 1997
- Bldg sqft: 3833
- Bedrooms: 3
- Total Baths: 3
- Full Baths: 2
- 1/2 Baths: 1
- Garage / Parking Spaces: 2
- Days On Market: 29
- Additional Information
- Geolocation: 28.486 / -81.3697
- County: ORANGE
- City: Orlando
- Zipcode: 32809
- Subdivision: Harbour Oaks Pointe
- Provided by: FANNIE HILLMAN & ASSOCIATES
- DMCA Notice
-
DescriptionOne or more photo(s) has been virtually staged. New price! Just 15 minutes south of downton orlando, and tucked away in the serene and sought after harbour oaks pointe (only 16 homes), this stylish 3 bedroom, 2. 5 bath home offers over 2,726 square feet of elegant living spaceand a canal front location thats a dream for water lovers. From the moment you arrive, you'll appreciate the thoughtful layout and timeless design. The first floor primary suite is a true retreat, offering a spa inspired bath with a soaking tub, a spacious walk in shower, and a large custom walk in closet. Theres even room to create a private seating area within the suiteperfect for morning coffee or evening relaxation. The kitchen is exceptionally large, stylish and functionala chefs dream! Be sure to take note of the newer appliances, a cooking island, an independent wine refrigerator, and a pantry with pull out shelving, a charming breakfast nook offers peaceful views of the pool area, while the formal dining room seamlessly blends into a stylish living room anchored by a cozy fireplace. Just beyond, the spacious family room boasts an additional fireplace with vaulted ceilings and the sliding doors create an entry into your backyard oasis. Upstairs, a versatile loft landing provides the perfect space for a media lounge or open concept office. The expansive second bedroom is currently used as an office and workout area, but could easily serve as a second primary bedroom. It shares a jack and jill style bath with the third bedroom, offering comfort and flexibility for family or guests. Discover the outside! The covered patio is ideal for lounging and entertaining by the 40 lap pool. The backyard is dotted with fruit treesavocado, lemon, lime, loquat, and bananaadding both charm and bounty to your everyday life. Just a few steps away you are at waters edge ready to launch your water toyskayaks, boat, jet skis or paddle boards, and explore lake gatlin or little lake conway. Throughout the home, youll find abundant closet space, a walk in attic with plank flooring for storage, and an inside laundry room equipped with built in cabinets and a pull down ironing board. The side entry two car garage includes built in cabinetry, and both washer and dryer are included with the home. Dont forget to take note of the many custom appointmentssolid oak flooring, plantation shutters, extensive crown moulding, and tray, gable and gazebo ceilings ideally located just minutes from downtown orlando, youll have easy access to a wide array of restaurants and entertainment. And for those who love to travel, orlando international airport is just a short drive away. Be sure to check out the virtual tour! Escape to peace and serenity, schedule your private showing today!
Payment Calculator
- Principal & Interest -
- Property Tax $
- Home Insurance $
- HOA Fees $
- Monthly -
For a Fast & FREE Mortgage Pre-Approval Apply Now
Apply Now
 Apply Now
Apply NowFeatures
Building and Construction
- Covered Spaces: 0.00
- Exterior Features: FrenchPatioDoors, SprinklerIrrigation
- Flooring: Carpet, Tile, Wood
- Living Area: 2726.00
- Roof: Shingle
Land Information
- Lot Features: CulDeSac, Landscaped
Garage and Parking
- Garage Spaces: 2.00
- Open Parking Spaces: 0.00
- Parking Features: Driveway, Garage, GarageDoorOpener, GarageFacesSide
Eco-Communities
- Pool Features: Gunite, InGround, Lap, ScreenEnclosure
- Water Source: Public
Utilities
- Carport Spaces: 0.00
- Cooling: CentralAir, CeilingFans
- Heating: Electric
- Pets Allowed: Yes
- Sewer: PrivateSewer
- Utilities: ElectricityConnected, SewerConnected
Finance and Tax Information
- Home Owners Association Fee: 1267.00
- Insurance Expense: 0.00
- Net Operating Income: 0.00
- Other Expense: 0.00
- Pet Deposit: 0.00
- Security Deposit: 0.00
- Tax Year: 2024
- Trash Expense: 0.00
Other Features
- Appliances: BarFridge, Cooktop, Dryer, Dishwasher, ElectricWaterHeater, Disposal, Microwave, Refrigerator, Washer
- Country: US
- Interior Features: BuiltInFeatures, TrayCeilings, CeilingFans, CrownMolding, CentralVacuum, EatInKitchen, LivingDiningRoom, StoneCounters, SolidSurfaceCounters, VaultedCeilings, WalkInClosets, WindowTreatments
- Legal Description: HARBOUR OAKS POINTE 27/137 LOT 3
- Levels: Two
- Area Major: 32809 - Orlando/Pinecastle/Oakridge/ Edgewood
- Occupant Type: Owner
- Parcel Number: 29-23-13-3391-00-030
- Style: Traditional
- The Range: 0.00
- View: Canal, Water
- Views: 25
- Zoning Code: R-1A
Similar Properties
Nearby Subdivisions
0000
Elmeradd
Elmers Add
Graham Gardens
Hansel Prescott Prop
Harbour Oaks Pointe
J A Wilks Sub
J J Reaves Sub
Keen Castle
Lake Gloria Preserve Ph 01b
Lake Gloria Preserve Ph 02a
Las Palmas
Mandalay Shores
Morningside Park
Nela Isle
Orlando Central Park 03
Pinecastle Park
River Oaks
Sandlake Courtyards Condo 5901
Sky Lake
Sky Lake Rep
Sky Lakea
Skylake
Skylake Oakridge Sec
Southwood Sub
W R Annos Add

- Marian Casteel, BrkrAssc,REALTOR ®
- Tropic Shores Realty
- CLIENT FOCUSED! RESULTS DRIVEN! SERVICE YOU CAN COUNT ON!
- Mobile: 352.601.6367
- Mobile: 352.601.6367
- 352.601.6367
- mariancasteel@yahoo.com























































