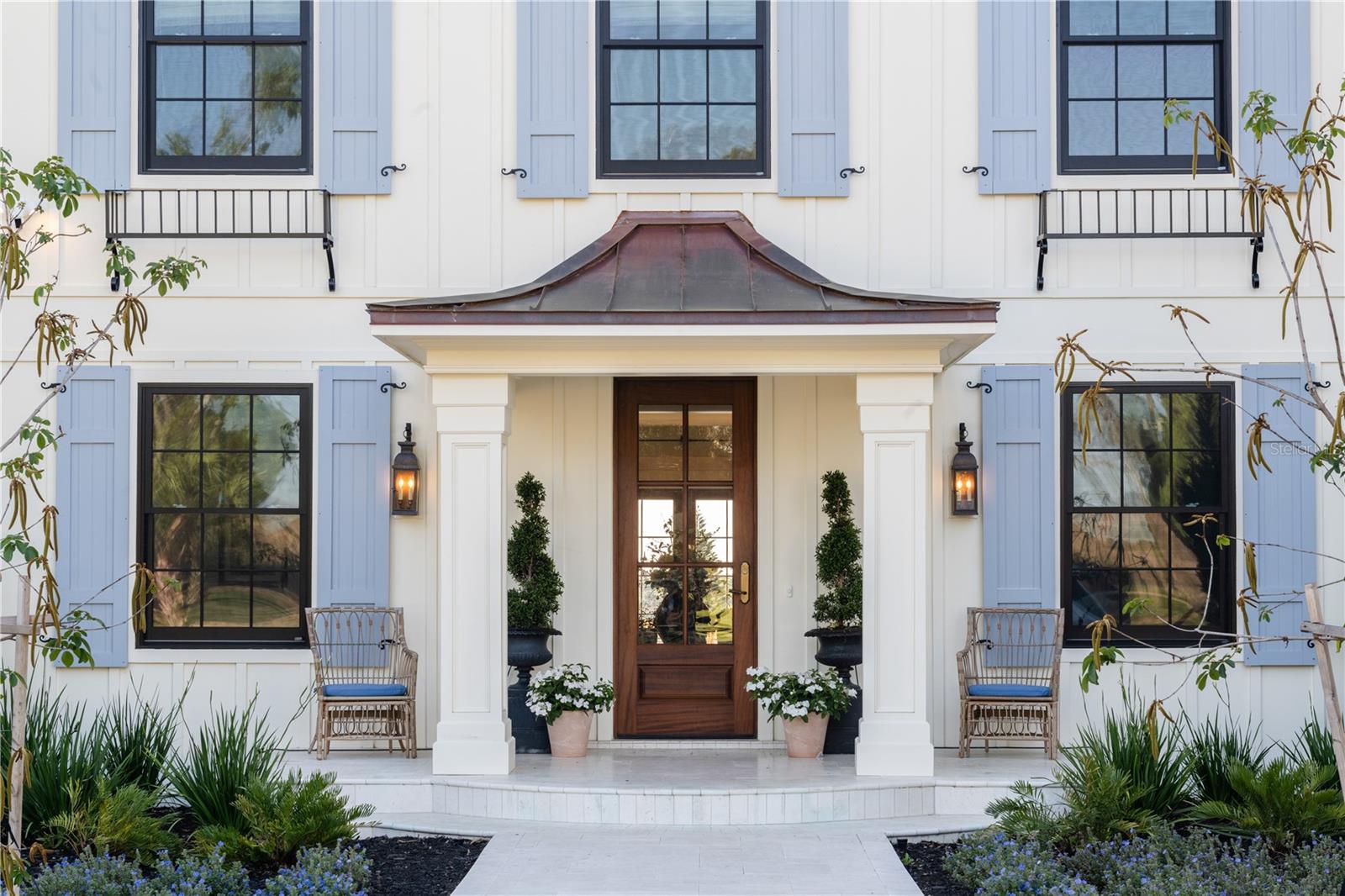2300 Scenic Highway N 51, Lake Wales, FL 33898
Active
Property Photos

Would you like to sell your home before you purchase this one?
Priced at Only: $4,800,000
For more Information Call:
Address: 2300 Scenic Highway N 51, Lake Wales, FL 33898
Property Location and Similar Properties
- MLS#: P4935296 ( Single Family )
- Street Address: 2300 Scenic Highway N 51
- Viewed: 16
- Price: $4,800,000
- Price sqft: $598
- Waterfront: No
- Year Built: 1925
- Bldg sqft: 8022
- Bedrooms: 5
- Total Baths: 5
- Full Baths: 4
- 1/2 Baths: 1
- Garage / Parking Spaces: 4
- Days On Market: 227
- Additional Information
- Geolocation: 27.9309 / -81.5796
- County: POLK
- City: Lake Wales
- Zipcode: 33898
- Subdivision: Mountain Lake Unrec
- Provided by: MOUNTAIN LAKE CORPORATION
- DMCA Notice
-
DescriptionWelcome to Maison sur la Colline, an extraordinary estate home nestled in the historic Mountain Lake community, designed by the renowned architect Charles R. Wait in 1925. This stunning residence has recently undergone a meticulous two and a half year renovation, beautifully merging its rich architectural heritage with contemporary luxury. As you approach the home, youll be captivated by the exquisite millwork and intricate detailing that define this stately property. Spanning an impressive 6,536 square feet, the main home features multiple spacious living areas, ideal for grand entertaining and intimate family gatherings alike. Additionally, the charming carriage house, encompassing 528 square feet, provides ample guest accommodations or flexible living space. Upon entering, you are greeted by the grandeur of the living room, where soaring ceilings are complemented by a striking second floor promenade. The focal point is the remarkable pecky cypress mantle that surrounds the fireplace, showcasing the meticulous craftsmanship that permeates the entire home. The gourmet kitchen is a chefs dream, outfitted with top of the line appliances and custom finishes that elevate the homes elegance and functionality. Each of the five bedrooms serves as a serene retreat, thoughtfully designed to blend exquisite details with modern comforts, ensuring a restful haven for all who reside here. The primary suite is a true sanctuary, with a luxurious ensuite bath that exudes spa like tranquility. Set aside a rolling hill, the propertys 4.03 acres invites outdoor living, offering breathtaking views and peaceful spaces for relaxation and reflection. The meticulously landscaped grounds enhance the sense of serenity, providing the perfect backdrop for gatherings or restful solitude. With its rich history and modern upgrades, this estate presents a rare opportunity to own a piece of architectural artistry in one of the regions most desirable locations. Dont miss your chance to experience this exceptional homeschedule your private showing today and discover the perfect blend of classic charm and contemporary luxury.
Payment Calculator
- Principal & Interest -
- Property Tax $
- Home Insurance $
- HOA Fees $
- Monthly -
For a Fast & FREE Mortgage Pre-Approval Apply Now
Apply Now
 Apply Now
Apply NowFeatures
Finance and Tax Information
- Possible terms: Cash, Conventional, UsdaLoan, VaLoan
Other Features
- Views: 16
Similar Properties
Nearby Subdivisions
Brookshire
Cherry Pocket
Country Club Village Condo
Country Club Village Ph 02
Country Club Village Ph 03
Country Oaks Estates
Crooked Lake
Dentons 2
East Park Heights
East Park Heights Add
Eastwood Park
Florida Highland Grove
Goldenbough T A Yarnell
Golf View Park
Golf View Park Resub
Hickory Ridge Estates
Highland Park Manor 04
Highland Park Sub
Howey W J Land Starr Lake
Lake Pierce Heights
Lake Pierce Heights Resub Pt
Lake Pierce Retreats
Lakeshore Club
Landings At Lake Easy
Leighton Lndg
Mabel Place
Mammonth Grove
Mammoth Grove
Mammoth Grove Sec 31
Mohawk Groves
Mountain Lake Unrec
None
Oakwood Golf Club Ph 02
Oakwood Golf Club Ph 2
Orange Park
Palm Acres
Palm Acres Sub
Pierce Hills Country Estates
Resort At Canopy Oaks
River Ranch Shores
Rolling Hills
Saddlebag
Saddlebag Lake
South Shore Resort An Rv Condo
Tiger Creek
Tiger Creek Forest Add
Tiger Crk Sub
Timberlane
Timberlane Sub
Tiotie Beach Estates
Unit 1 Pleasant Acres
Walk In Water Lake Estates Ph
Walkinwater Lake Estates Ph 1
West Indian Lake Heights
West Indian Lake Heights Sub
Woodland Hills
Woodland Park

- Marian Casteel, BrkrAssc,REALTOR ®
- Tropic Shores Realty
- CLIENT FOCUSED! RESULTS DRIVEN! SERVICE YOU CAN COUNT ON!
- Mobile: 352.601.6367
- 352.601.6367
- mariancasteel@yahoo.com




























