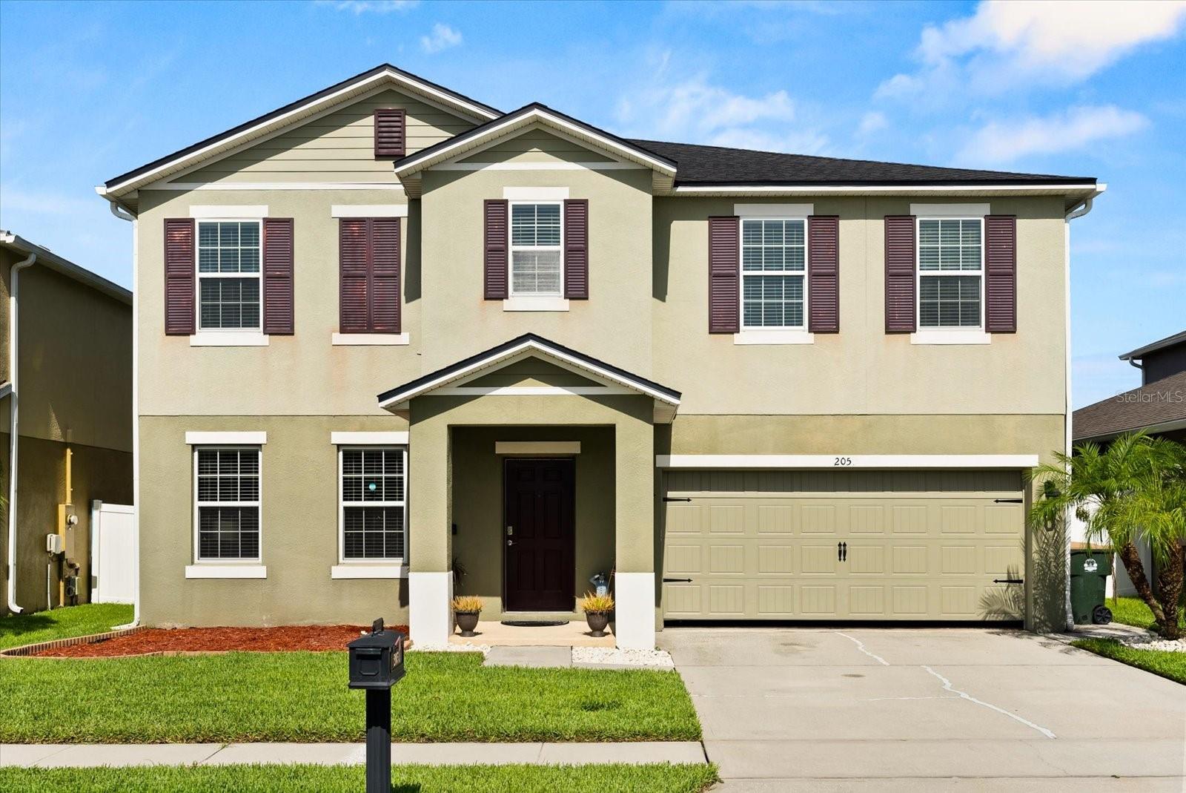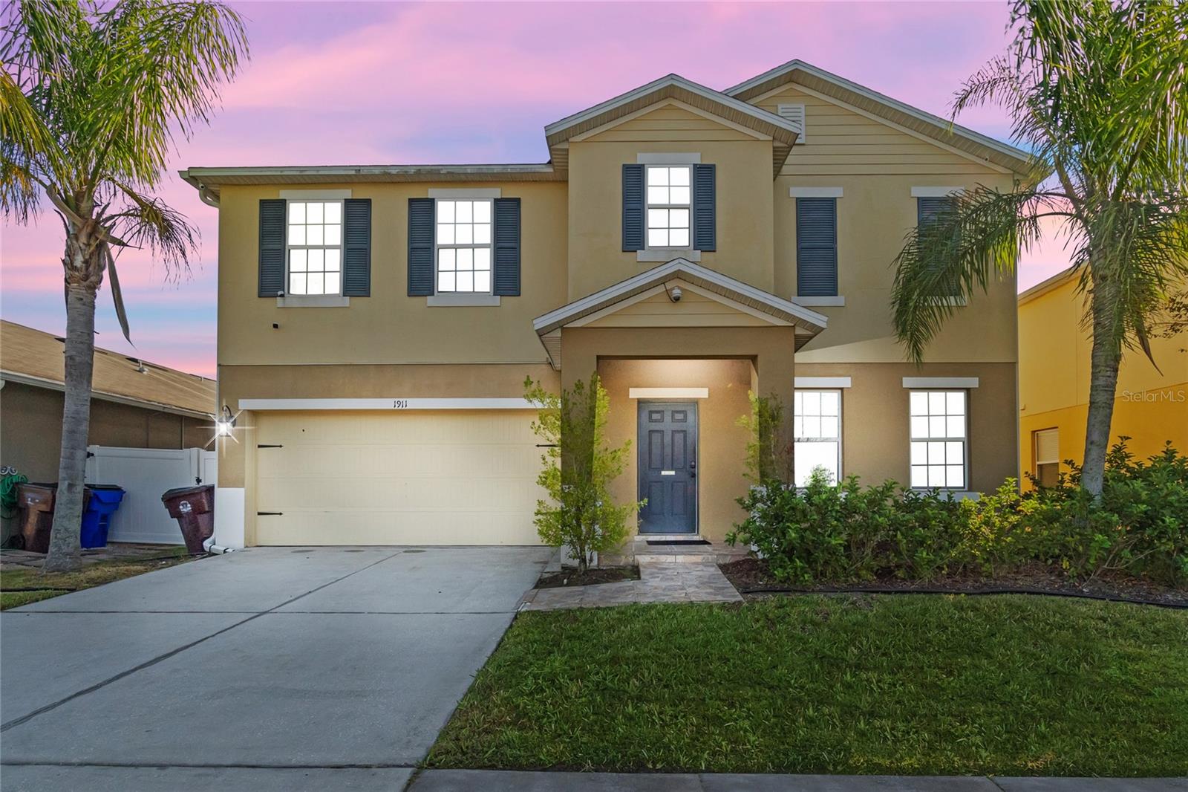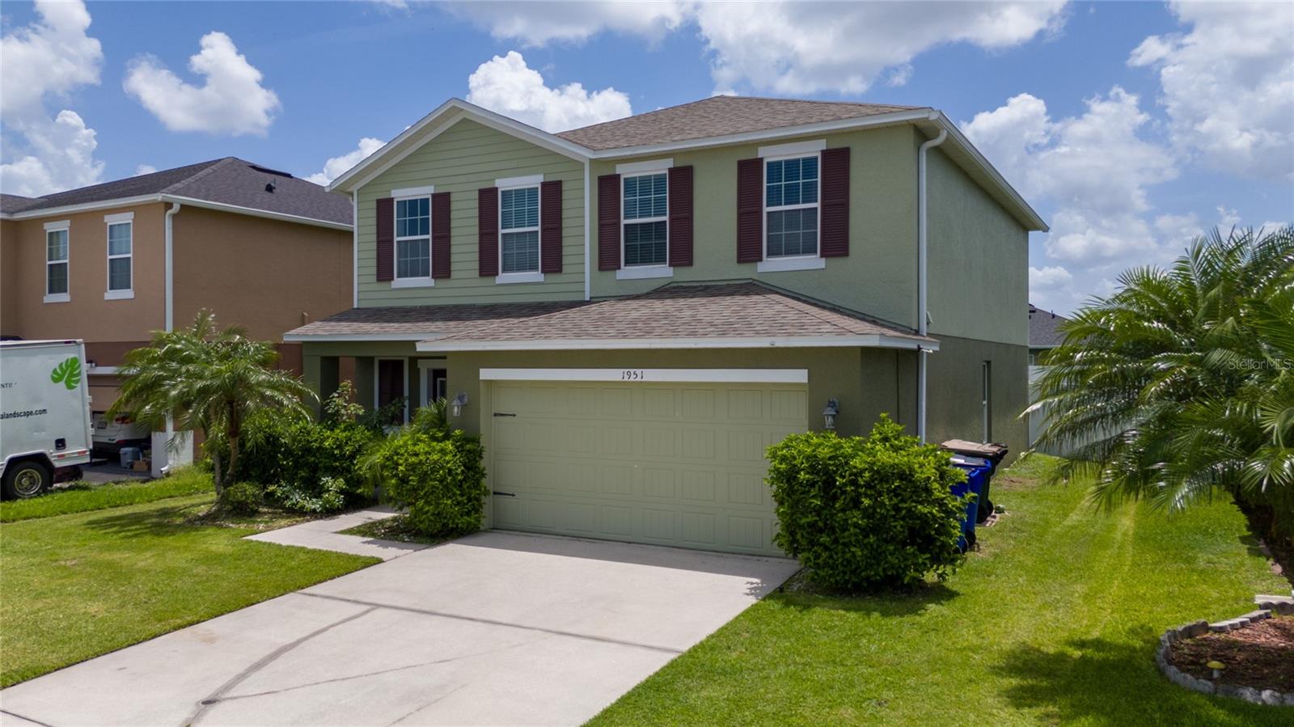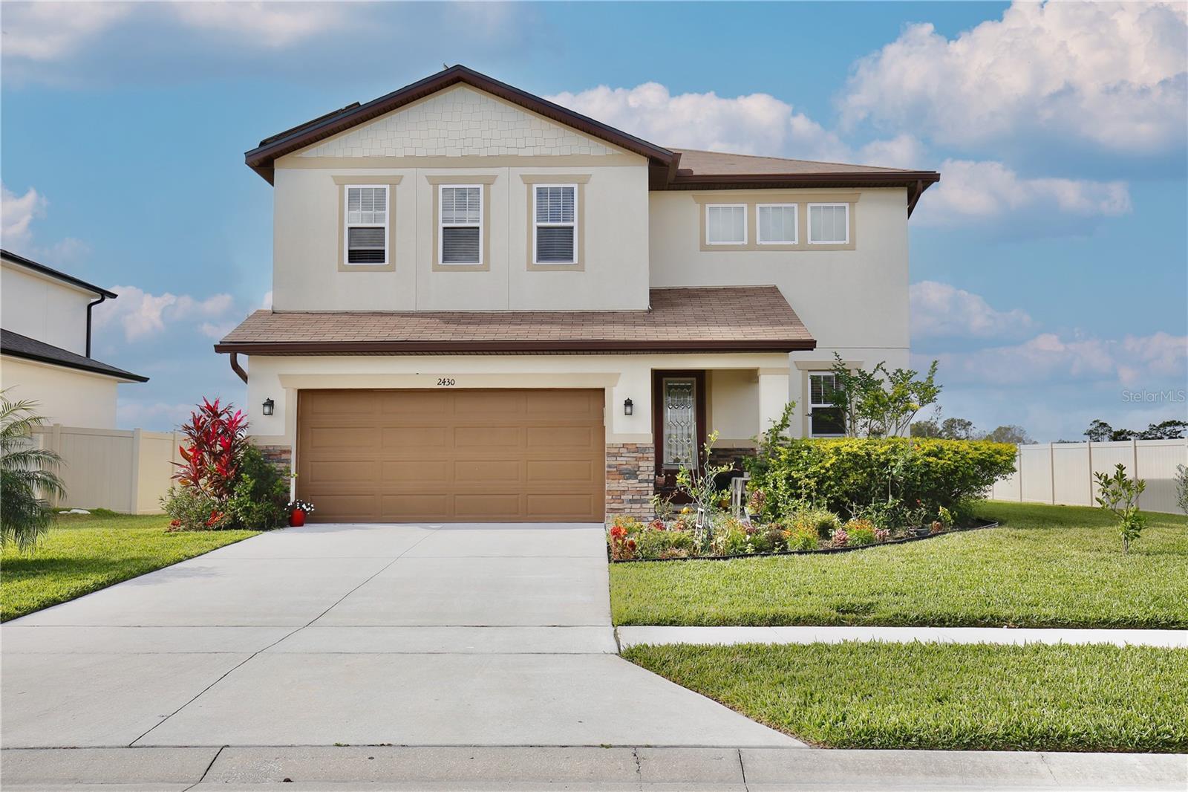3623 Tree Line Way, St Cloud, FL 34769
Property Photos

Would you like to sell your home before you purchase this one?
Priced at Only: $370,000
For more Information Call:
Address: 3623 Tree Line Way, St Cloud, FL 34769
Property Location and Similar Properties
- MLS#: S5129559 ( Residential )
- Street Address: 3623 Tree Line Way
- Viewed: 2
- Price: $370,000
- Price sqft: $182
- Waterfront: No
- Year Built: 1989
- Bldg sqft: 2036
- Bedrooms: 3
- Total Baths: 2
- Full Baths: 2
- Garage / Parking Spaces: 2
- Days On Market: 12
- Additional Information
- Geolocation: 28.2296 / -81.3129
- County: OSCEOLA
- City: St Cloud
- Zipcode: 34769
- Subdivision: Pine Chase Estates Unit 1
- Elementary School: Neptune
- Middle School: St. Cloud (
- High School: St. Cloud
- Provided by: ROBERT MICHAEL & COMPANY INC.
- DMCA Notice
-
DescriptionWelcome to 3623 Tree Line Way, St. Cloud, FL 34769 A Stunning Corner Lot Gem! Step into this beautifully renovated 3 bedroom, 2 bathroom home, offering over 1,300 square feet of modern comfort and style. Built in 1989 and thoughtfully updated throughout, this home is truly move in ready and packed with high end finishes. Situated on a desirable corner lot, this home features: Brand new solid wood cabinetry Gleaming quartz countertops All new stainless steel appliances Fully renovated bathrooms New luxury vinyl flooring throughout Updated baseboards and trim New air conditioning system Upgraded electrical panel Whether you're relaxing in the bright, open living spaces or entertaining in your modern kitchen, this home checks every box. Don't miss your opportunity to own this turnkey beauty in a sought after St. Cloud neighborhood. Schedule your private showing today this one wont last long!
Payment Calculator
- Principal & Interest -
- Property Tax $
- Home Insurance $
- HOA Fees $
- Monthly -
For a Fast & FREE Mortgage Pre-Approval Apply Now
Apply Now
 Apply Now
Apply NowFeatures
Building and Construction
- Covered Spaces: 0.00
- Flooring: Tile, Vinyl
- Living Area: 1318.00
- Roof: Shingle
School Information
- High School: St. Cloud High School
- Middle School: St. Cloud Middle (6-8)
- School Elementary: Neptune Elementary
Garage and Parking
- Garage Spaces: 2.00
- Open Parking Spaces: 0.00
Eco-Communities
- Water Source: Public
Utilities
- Carport Spaces: 0.00
- Cooling: CentralAir, CeilingFans
- Heating: Central
- Pets Allowed: Yes
- Sewer: PublicSewer
- Utilities: CableConnected
Finance and Tax Information
- Home Owners Association Fee: 230.00
- Insurance Expense: 0.00
- Net Operating Income: 0.00
- Other Expense: 0.00
- Pet Deposit: 0.00
- Security Deposit: 0.00
- Tax Year: 2024
- Trash Expense: 0.00
Other Features
- Appliances: Dishwasher, Disposal, Microwave, Range, Refrigerator
- Country: US
- Interior Features: BuiltInFeatures, CeilingFans, CathedralCeilings, OpenFloorplan, StoneCounters, SolidSurfaceCounters, WoodCabinets
- Legal Description: PINE CHASE ESTATES UNIT 1 PB 5 PG 169 LOT 56
- Levels: One
- Area Major: 34769 - St Cloud (City of St Cloud)
- Occupant Type: Vacant
- Parcel Number: 16-26-30-0755-0001-0560
- Possession: CloseOfEscrow
- The Range: 0.00
- Zoning Code: SR1A
Similar Properties
Nearby Subdivisions
Anthem Park Ph 1b
Anthem Park Ph 3a
Anthem Park Ph 3b
Benjamin Estates
Blackberry Creek
Blackberry Creek Unit 4
Brodan Square Ph 2
C G
C W Doops
Canaveral Acres 2
Canoe Creek Crossings
Canoe Creek Estates Ph 6
Canoe Creek Villas
Canoe Crk Xings
Delaware Gardens
Kanuga Village Mobile Home Par
King Oak Villas Ph 1 1st Add
Lake Front Add To Town Of St C
Lake Front Add To Town Of St.
Lake Front Addn
Lake View Park
Lorraine Estates
Lorraine Estates Unit 2
M Yinglings C W Doops
M Yinglings & C W Doops
Magnolia Terrace Sub
Michigan Estates
Old Hickory Ph 3
Osceola Shores
Palamar Oaks Village Rep
Pine Chase Estates
Pine Chase Estates Unit 1
Pine Lake Estates
Pine Lake Estates Unit 3
Pine Lake Estates Unit 4
Pine Lake Estates Unit B
Pine Lake Villas
Pine Lake Villas Unit 2
Pinewood Gardens
Runnymede Shores
S L I C
S L I C Town Of St Cloud
S L & I C Town Of St Cloud
Seminole Land Investment Co
Sky Lakes Ph 2 3
Sky Lakes Ph 2 & 3
South Michigan Acres Rep
St Cloud 2nd Plat Town Of
St Cloud 2nd Town Of
Stevens Plantation
Sunny Acres Corr Of
The Waters At Center Lake Ranc
Town Center Villas
Town Of St Cloud

- Marian Casteel, BrkrAssc,REALTOR ®
- Tropic Shores Realty
- CLIENT FOCUSED! RESULTS DRIVEN! SERVICE YOU CAN COUNT ON!
- Mobile: 352.601.6367
- Mobile: 352.601.6367
- 352.601.6367
- mariancasteel@yahoo.com
















































