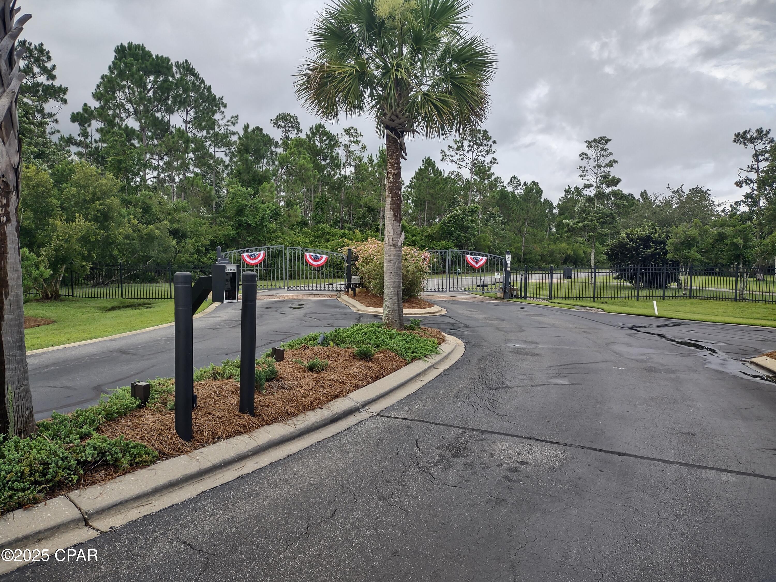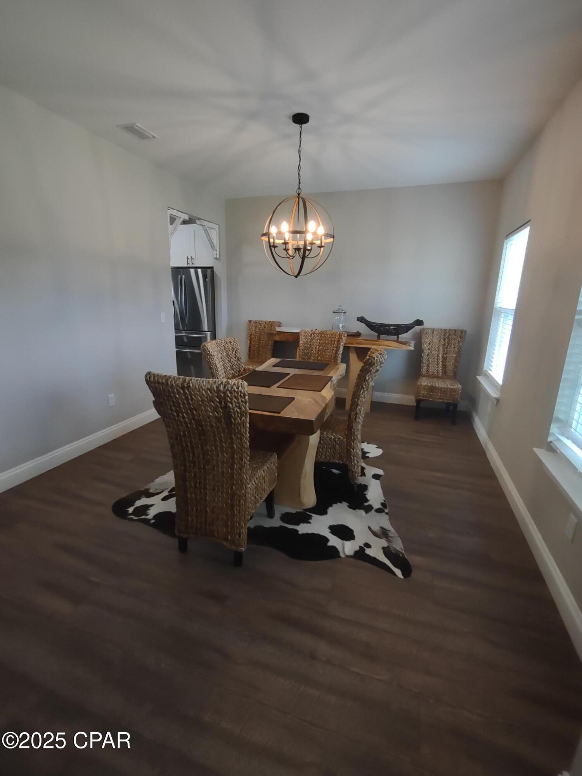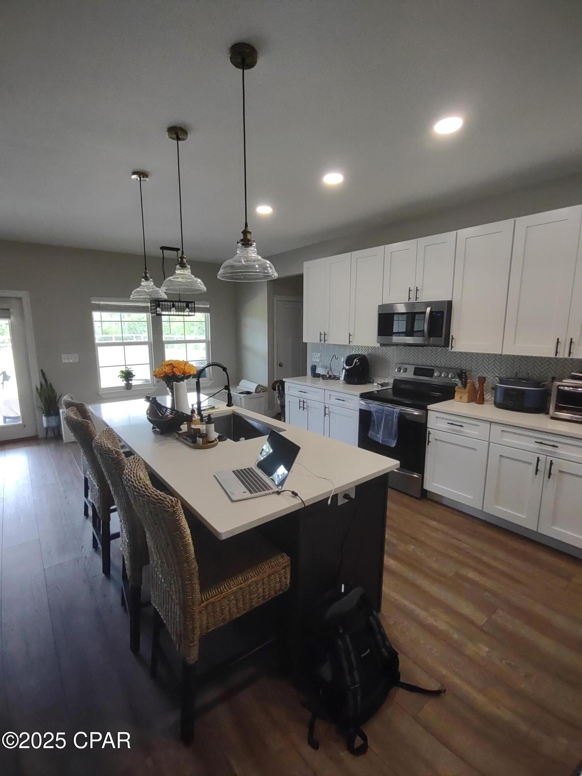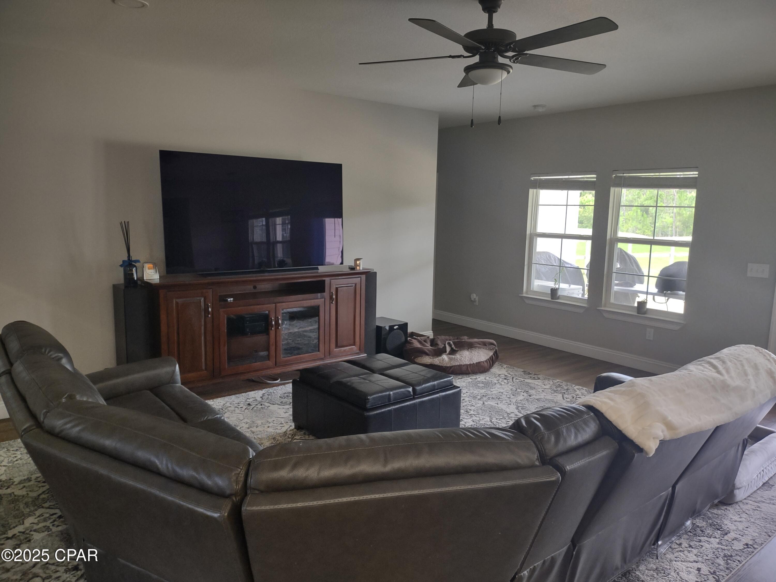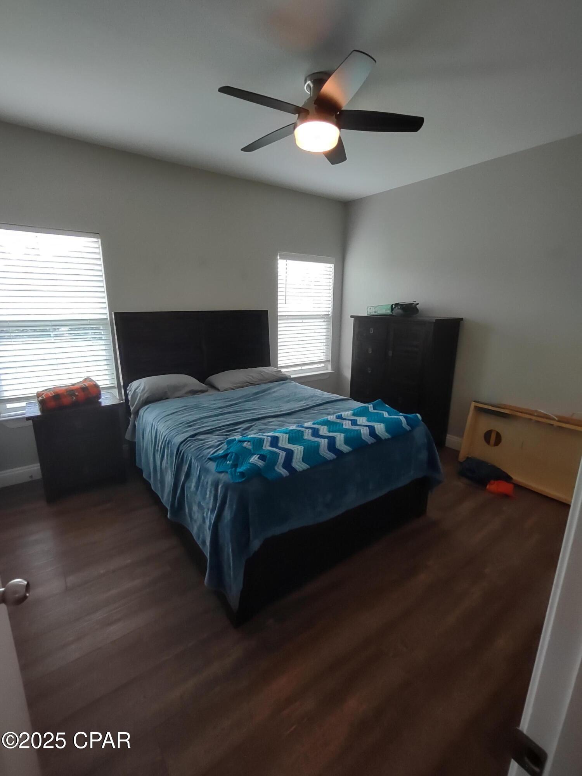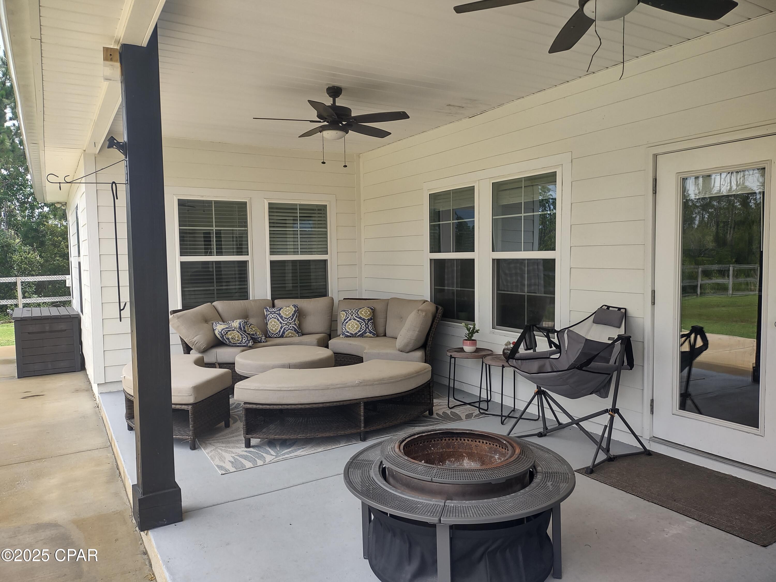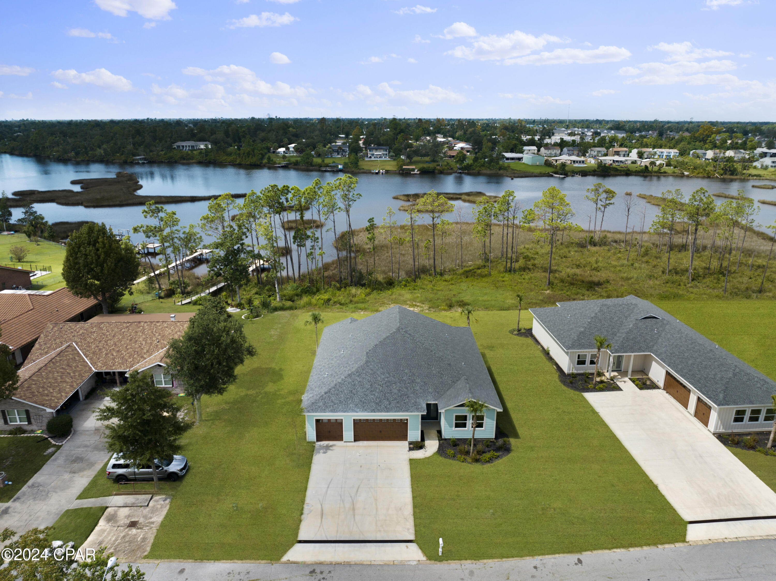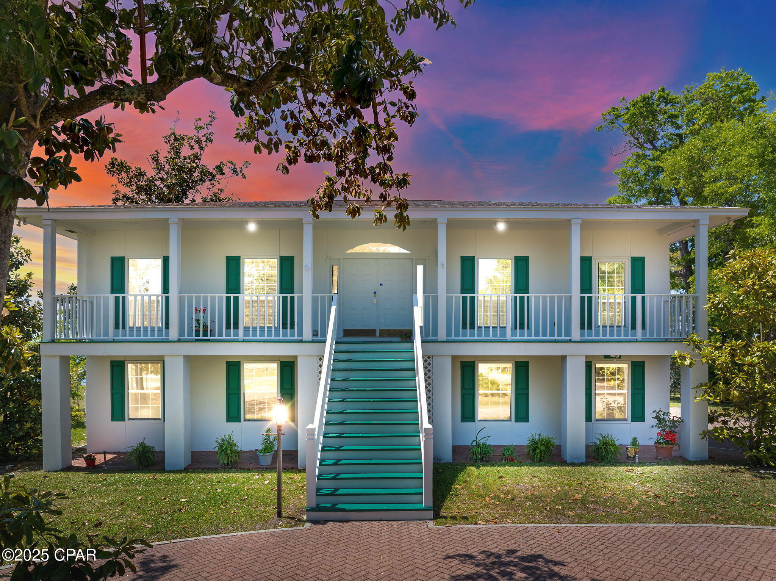742 Vista Del Sol Lane, Panama City, FL 32404
Property Photos
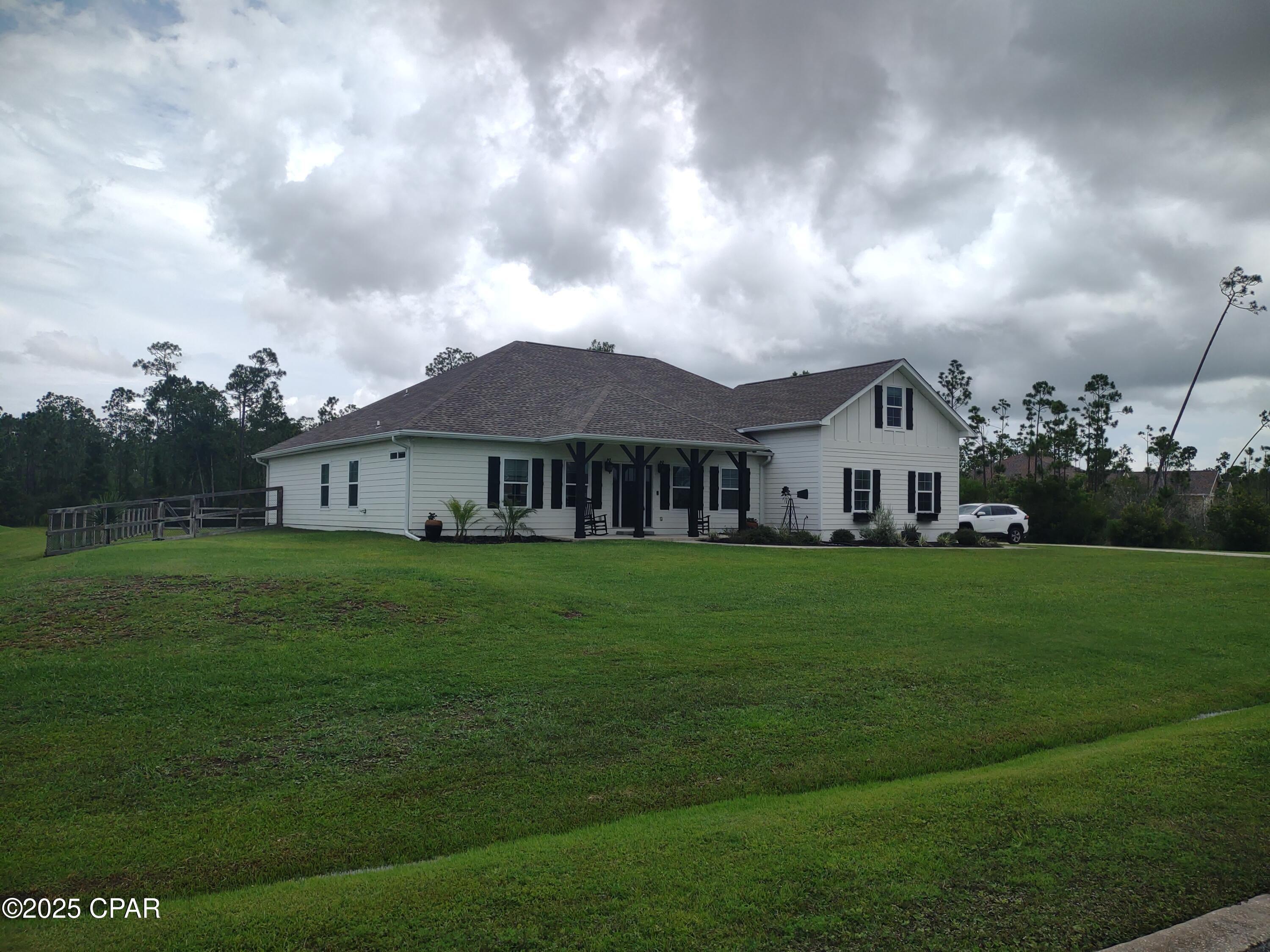
Would you like to sell your home before you purchase this one?
Priced at Only: $669,000
For more Information Call:
Address: 742 Vista Del Sol Lane, Panama City, FL 32404
Property Location and Similar Properties
- MLS#: 775647 ( Residential )
- Street Address: 742 Vista Del Sol Lane
- Viewed: 11
- Price: $669,000
- Price sqft: $0
- Waterfront: No
- Year Built: 2019
- Bldg sqft: 0
- Bedrooms: 4
- Total Baths: 3
- Full Baths: 3
- Garage / Parking Spaces: 2
- Days On Market: 12
- Additional Information
- Geolocation: 30.1308 / -85.5246
- County: BAY
- City: Panama City
- Zipcode: 32404
- Subdivision: Laird Bayou
- Elementary School: Callaway
- Middle School: Rutherford
- High School: Rutherford
- Provided by: O'Keefe & Wainwright Inc
- DMCA Notice
-
DescriptionOne of southeastern Bay County's most prestigious and desirable gated waterfront subdivisions. Big nice welcoming covered entry porch. This well kept contemporary home boasts over 2600 square feet of open and spacious family living space with FOUR bedrooms and THREE full baths. You can't beat the excellent subdivision location...it's directly across street from community POOL and BOAT RAMP with DOCK. Ramp, dock, and waterway lead to East Bay and Gulf of Mexico. Gated subdivision also has fenced RV/Boat Storage area to keep your adult toys. Bright and airy open floor plan with lots of natural light. Good sized bright kitchen with center island breakfast bar and informal dining/breakfast area nook. Lots of cabinet space including bar area and pantry. Stainless Steel Samsung Appliances. Big separate Formal Dining area off inviting foyer. Split Bedroom Plan with spacious Master BR, Large Master Bath with gorgeous tile/glassed big separate shower and whirlpool jetted tub area. Big walk in master closet. Other three bedrooms are across house two with Jack/Jill connecting bath, one larger guest (4th) bedroom with easy access off third (guest) bath. Big covered rear porch for outdoor living leads to large open concrete deck across rear of house perfect for big family entertaining. Fenced rear yard with conservation area behind fencing. Upstairs is a big bonus/rec room currently used as office but could be family playroom or man cave getaway. Laundry room leads to oversize garage that easily handles a big SUV and more. Call to see this spacious family home with easy access to community pool and private boat ramp across street. Your family will love this inviting and handsome home in this beautiful well kept and safe gated waterfront community! All just minutes and easy drive to TYNDALL AFB!
Payment Calculator
- Principal & Interest -
- Property Tax $
- Home Insurance $
- HOA Fees $
- Monthly -
For a Fast & FREE Mortgage Pre-Approval Apply Now
Apply Now
 Apply Now
Apply NowFeatures
Building and Construction
- Covered Spaces: 0.00
- Exterior Features: Columns, FirePit, SprinklerIrrigation
- Fencing: Fenced
- Living Area: 2675.00
- Roof: Composition, Shingle
Land Information
- Lot Features: CloseToClubhouse, InteriorLot, Landscaped, Wooded
School Information
- High School: Rutherford
- Middle School: Rutherford Middle
- School Elementary: Callaway
Garage and Parking
- Garage Spaces: 2.00
- Open Parking Spaces: 0.00
- Parking Features: Attached, Driveway, Garage, GarageDoorOpener, Oversized, Paved
Eco-Communities
- Pool Features: None, Community
- Water Source: Well
Utilities
- Carport Spaces: 0.00
- Cooling: CentralAir, CeilingFans
- Heating: Central, Electric
- Road Frontage Type: PrivateRoad
- Sewer: SepticTank
- Utilities: CableConnected, SepticAvailable, UndergroundUtilities, WaterAvailable
Amenities
- Association Amenities: Dock, Gated
Finance and Tax Information
- Home Owners Association Fee Includes: BoatRamp, LegalAccounting, MaintenanceGrounds, Pools
- Home Owners Association Fee: 1025.00
- Insurance Expense: 0.00
- Net Operating Income: 0.00
- Other Expense: 0.00
- Pet Deposit: 0.00
- Security Deposit: 0.00
- Tax Year: 2024
- Trash Expense: 0.00
Other Features
- Appliances: Dishwasher, ElectricOven, ElectricRange, Microwave, Refrigerator
- Furnished: Unfurnished
- Interior Features: BreakfastBar, CofferedCeilings, KitchenIsland, Pantry, RecessedLighting, SplitBedrooms, EntranceFoyer
- Legal Description: LAIRD BAYOU LOT 32 ORB 4368 P 1529
- Area Major: 05 - Bay County - East
- Occupant Type: Occupied
- Parcel Number: 06699-332-000
- Style: Contemporary
- The Range: 0.00
- View: Bayou, Other
- Views: 11
Similar Properties
Nearby Subdivisions
[no Recorded Subdiv]
Avondale Estates
Barrett's Park
Baxter Subdivision
Bay County Estates Phase Ii
Bay County Estates Unit 1
Bay Dunes Estates
Bay Front Unit 2
Bay Front Unit 6
Bayou Estates
Bayou Oaks Estates
Baywinds
Bridge Harbor
Brighton Oaks
Britton Woods
Brook Forest U-1
Bylsma Manor Estates
C A Taylor's 2nd Addition Cala
Ca Taylors 2nd Add
Callaway
Callaway Corners
Callaway Forest
Callaway Forest U-2
Callaway Pines Estates
Callaway Point
Callaway Shores U-1
Callaway Shores U-3
Cedar Park Ph I
Cedar Park Ph Ii
Cherokee Heights
Cherokee Heights Phase Iii
Cherry Hill Unit 1
Cherry Hill Unit 2
College Station Phase 1
College Station Phase 3
Colonial Est.
Colonial Estates
Deer Point Lake
Deerpoint Estates
Deerwood
Donalson Point
East Bay Park
East Bay Park 2nd Add
East Bay Point
East Bay Preserve
Eastgate Sub Ph I
Forest Shores
Forest Walk
Fox Lake Sub Phase 1
Game Farm
Garden Cove
Grimes Callaway Bayou Est U-2
Grimes Callaway Bayou Est U-5
Grimes Callaway Bayou Est U-6
Hickory Park
Highpoint
Horne Memory Plat
Imperial Oaks
Imperial Oaks U-3
Kendrick Manor
Kimbrel Way
Laird Bayou
Laird Point
Laird Point Ph I
Lake Drive Heights
Lakeshore Landing
Lakewood
Lakewood Manor U-1
Lakewood Manor U-3
Lannie Rowe Lake Estates U-2
Lannie Rowe Lake Estates U-7
Lannie Rowe Lake Estates U-8
Lannie Rowe Lake Ests
Liberty
M Pitts 1st Add
M&b
Maegan's Ridge
Magnolia Hills
Magnolia Hills Phase Ii
Manors Of Magnolia Hills
Mariners Cove
Mars Hill
Martin Bayou Estates
Mill Point
Morningside
No Named Subdivision
North Callaway Estates
Northwood Estate Unrecorded
Not On List
Oak Lane Phase #1
Olde Towne Village
Park Place Phase 1
Park Place Phase 1b
Parker
Parker Pines
Parker Plat
Peppertree
Pine Wood Grove
Pinewood Grove Unit 2
Pinnacle Pines Estate
Plantation Heights
Plantation Point
Registers 1st Add
Riverside Phase Iii
Rolling Hills
Sandy Creek & Country Club Pha
Sandy Creek Ranch
Sandy Creek Ranch And Country
Sandy Creek Ranch Ph 2
Sentinel Point
Shadow Bay Unit 1
Shadow Bay Unit 5
Shadow Bay Unt 3 & 4
Shoreline Estates
Singleton Estates
Southwood
Spikes Addto Highpoint 2
Springlake
St And Bay Dev Co
St. Andrews Bay Dev. Co.
Stephens Estates
Sunbay Townhouses
Sunrise At East Bay
Sweetwater Village N Ph 2
Sweetwater Village Ph 4
Sweetwater Village S Ph I
The Oaks
Thousand Oaks
Timberwood
Titus Park
Towne & Country Lake Estates
Tyndall Station
Village Of Mill Bayou/shorelin
W H Parker
Wh Parker
Willow Bend
Woodmere
Xanadu

- Marian Casteel, BrkrAssc,REALTOR ®
- Tropic Shores Realty
- CLIENT FOCUSED! RESULTS DRIVEN! SERVICE YOU CAN COUNT ON!
- Mobile: 352.601.6367
- Mobile: 352.601.6367
- 352.601.6367
- mariancasteel@yahoo.com




