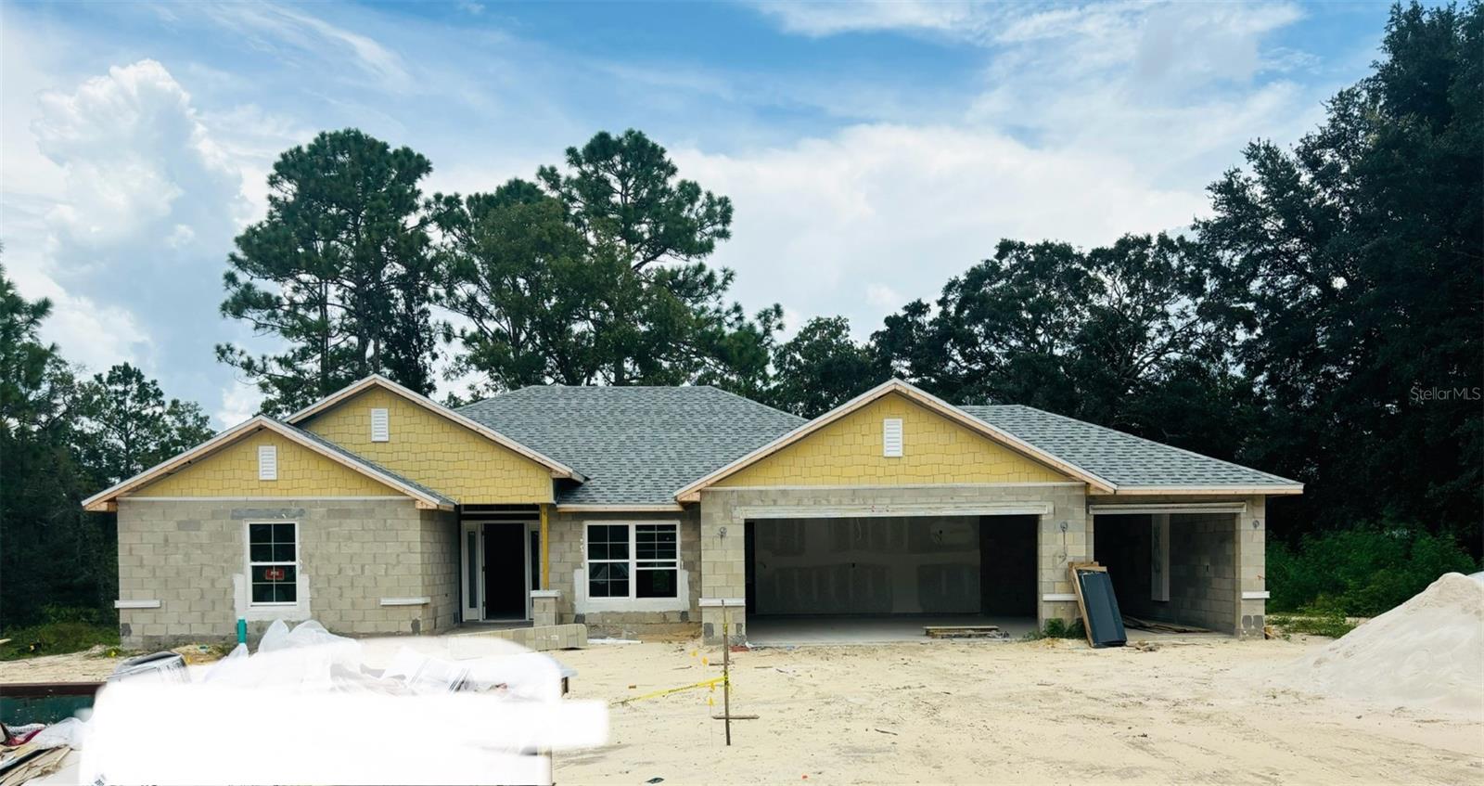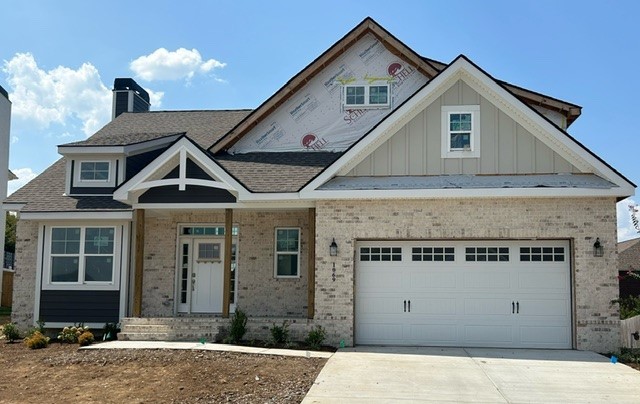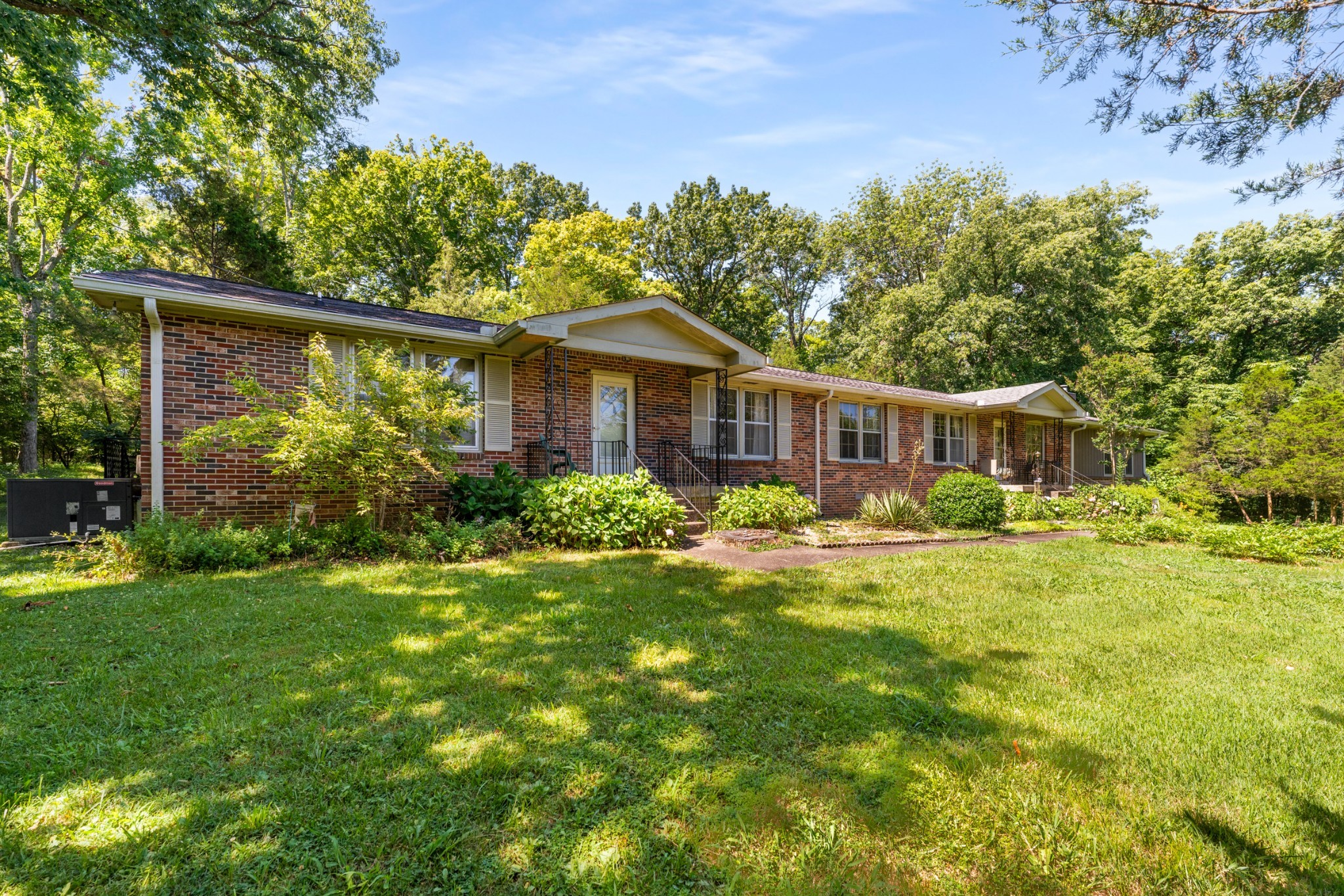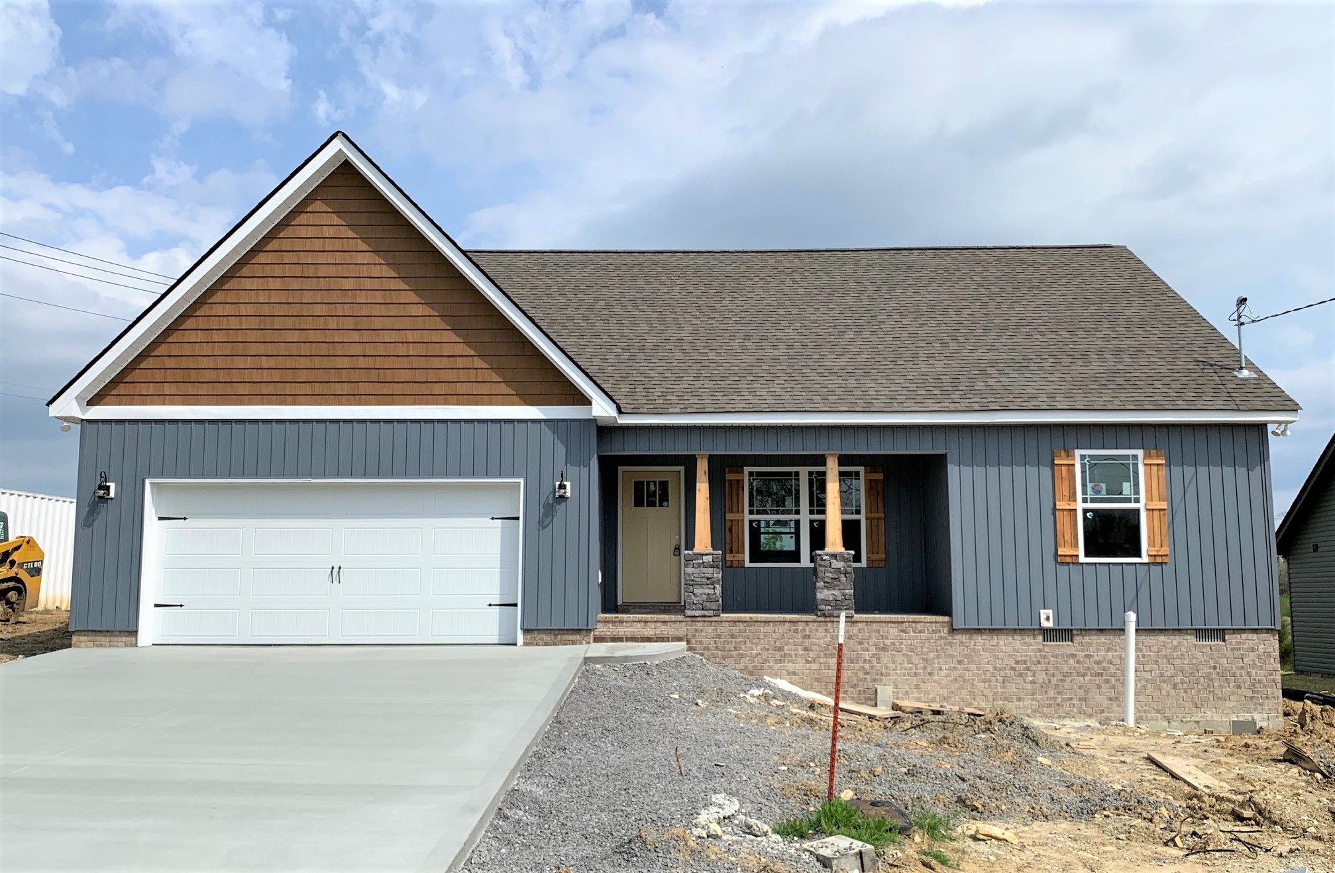4275 Modelwood Drive, Beverly Hills, FL 34465
Property Photos

Would you like to sell your home before you purchase this one?
Priced at Only: $399,900
For more Information Call:
Address: 4275 Modelwood Drive, Beverly Hills, FL 34465
Property Location and Similar Properties
- MLS#: 845850 ( Residential )
- Street Address: 4275 Modelwood Drive
- Viewed: 1
- Price: $399,900
- Price sqft: $174
- Waterfront: No
- Year Built: 1989
- Bldg sqft: 2297
- Bedrooms: 3
- Total Baths: 3
- Full Baths: 2
- 1/2 Baths: 1
- Garage / Parking Spaces: 2
- Days On Market: 7
- Additional Information
- County: CITRUS
- City: Beverly Hills
- Zipcode: 34465
- Subdivision: Pine Ridge
- Elementary School: Central Ridge
- Middle School: Citrus Springs
- High School: Lecanto
- Provided by: Keller Williams Realty - Elite Partners II

- DMCA Notice
-
DescriptionYou will enjoy making memories here! Situated in Pine Ridge, Citrus Countys premier equestrian community, this beautifully maintained 3 bedroom, 2.5 bath pool home sits on a sprawling 1.13 acre lotcomplete with a 20x20 powered workshop for all your projects and storage needs. Plus, enjoy the peace of mind that comes with recent upgrades including a new A/C in 2024, roof in 2021, and water heater in 2025. Step inside and be greeted by soaring ceilings, abundant natural light, and laminate plank flooring throughout. The spacious living and entertaining areas offer seamless views of the pool through large windows and sliding glass doors, creating an inviting sense of openness. The updated kitchen features granite countertops, a gas range, pendant lighting, a breakfast bar, and a cozy eat in nook overlooking your property. Your primary suite offers serene comfort with space for a king size bed, dual walk in closets, and an ensuite bath with an updated vanity and a walk in shower. The split floor plan ensures privacy, with two additional bedroomsone with direct pool accessand a beautifully updated guest bathroom. Outside, enjoy the Florida lifestyle to the fullest: relax or entertain on your screened in lanai, take a dip in the pool, or freshen up in the convenient poolside half bath. A dedicated laundry room (washer & dryer included), along with thoughtful touches throughout, rounds out this exceptional property. Pine Ridge is centrally located in the county with 28 miles of horse/walking trails, 94 acre complex with a community barn, community center, tennis courts, playground, shuffleboard, 20 mins to the Gulf of Mexico, Tsala Apopka chain of lakes, the famous Rainbow River. You'll be 5 miles from the new Shoppes at Black Diamond (Target, Aldi, Texas Roadhouse, Hobby Lobby and more) With the Suncoast Parkway so you can be in the Tampa area in a little over an hour. Don't wait! Call us today!
Payment Calculator
- Principal & Interest -
- Property Tax $
- Home Insurance $
- HOA Fees $
- Monthly -
For a Fast & FREE Mortgage Pre-Approval Apply Now
Apply Now
 Apply Now
Apply NowFeatures
Building and Construction
- Covered Spaces: 0.00
- Exterior Features: ConcreteDriveway
- Flooring: Laminate
- Living Area: 1575.00
- Other Structures: Storage, Workshop
- Roof: Asphalt, Shingle
Property Information
- Property Condition: NewConstruction
Land Information
- Lot Features: Acreage, CornerLot, Rectangular
School Information
- High School: Lecanto High
- Middle School: Citrus Springs Middle
- School Elementary: Central Ridge Elementary
Garage and Parking
- Garage Spaces: 2.00
- Open Parking Spaces: 0.00
- Parking Features: Attached, Concrete, Driveway, Garage
Eco-Communities
- Pool Features: Concrete, InGround, Pool
- Water Source: Public
Utilities
- Carport Spaces: 0.00
- Cooling: CentralAir
- Heating: HeatPump
- Sewer: SepticTank
Finance and Tax Information
- Home Owners Association Fee Includes: None
- Home Owners Association Fee: 95.00
- Insurance Expense: 0.00
- Net Operating Income: 0.00
- Other Expense: 0.00
- Pet Deposit: 0.00
- Security Deposit: 0.00
- Tax Year: 2024
- Trash Expense: 0.00
Other Features
- Appliances: Dryer, GasOven, GasRange, Refrigerator, RangeHood, WaterHeater, Washer
- Association Name: Pine Ridge HOA
- Association Phone: 352-746-0899
- Interior Features: BreakfastBar, CathedralCeilings, DualSinks, EatInKitchen, MainLevelPrimary, PrimarySuite, OpenFloorplan, StoneCounters, SplitBedrooms, ShowerOnly, SeparateShower, UpdatedKitchen, WalkInClosets, WindowTreatments, FirstFloorEntry, SlidingGlassDoors
- Legal Description: PINE RIDGE UNIT 3 PB 8 PG 51 LOT 1 BLK 347
- Levels: One
- Area Major: 14
- Occupant Type: Owner
- Parcel Number: 2214805
- Possession: Closing
- Style: Ranch, OneStory
- The Range: 0.00
- Zoning Code: RUR
Similar Properties
Nearby Subdivisions
Beverly Hills
Beverly Hills Unit 02
Beverly Hills Unit 04
Beverly Hills Unit 05
Beverly Hills Unit 06 Sec 03b
Beverly Hills Unit 08 Ph 01
Beverly Hills-older Units N Of
Fairways At Twisted Oaks
Fairways At Twisted Oaks Sub
High Rdg Village
Highridge Village
Lakeside Village
Laurel Ridge
Laurel Ridge 01
Laurel Ridge 02
Laurel Ridge Community Associa
Not Applicable
Not In Hernando
Not On List
Oak Ridge
Oak Ridge Ph 02
Oakwood Village
Parkside Village
Pine Ridge
Pine Ridge Unit 01
Pine Ridge Unit 03
Pine Ridge Unit 1
Pineridge Farms
The Fairways Twisted Oaks
The Fairways @ Twisted Oaks
The Fairways At Twisted Oaks
The Glen

- Marian Casteel, BrkrAssc,REALTOR ®
- Tropic Shores Realty
- CLIENT FOCUSED! RESULTS DRIVEN! SERVICE YOU CAN COUNT ON!
- Mobile: 352.601.6367
- Mobile: 352.601.6367
- 352.601.6367
- mariancasteel@yahoo.com



























































