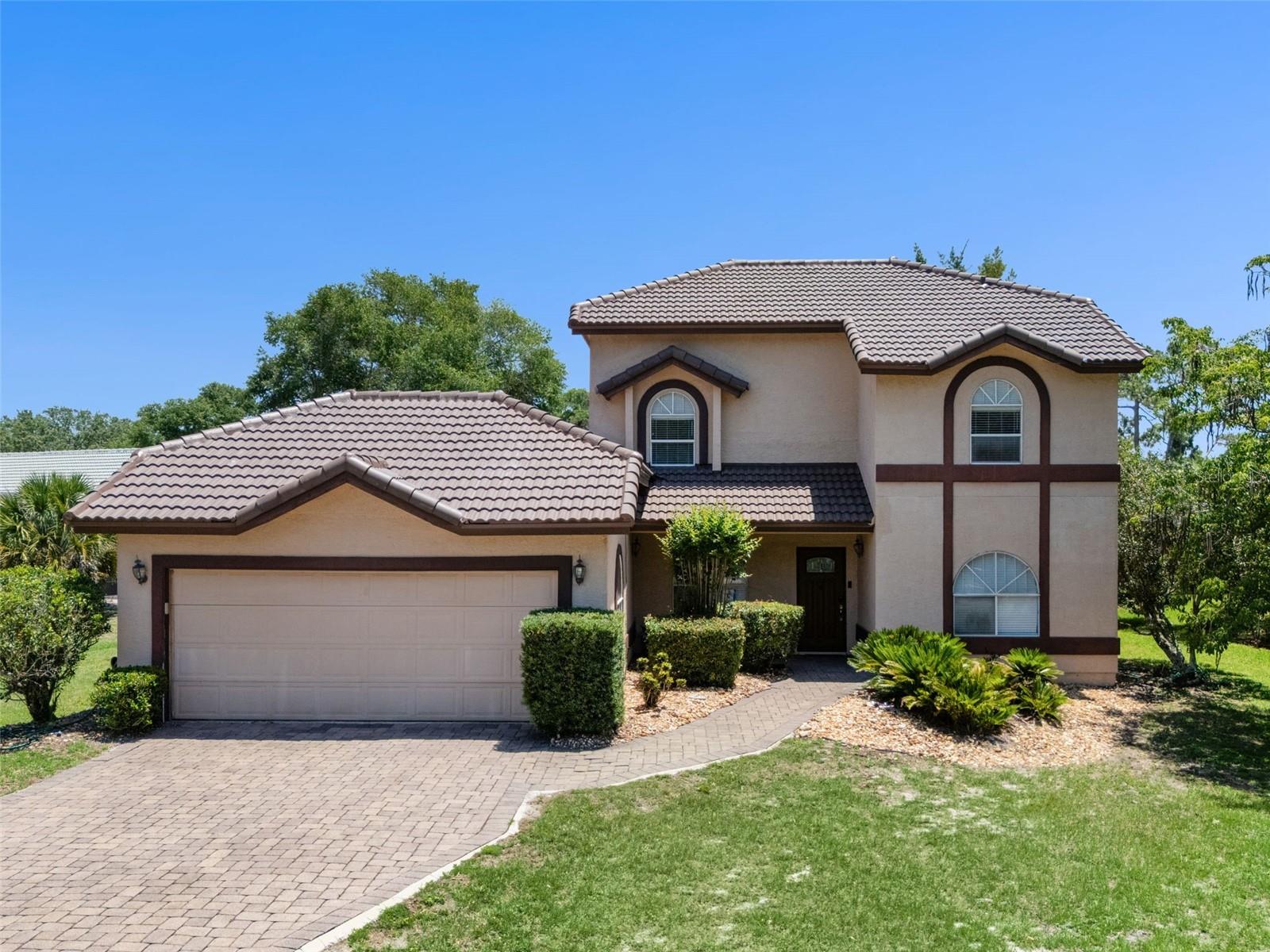3309 Paisley Circle, Orlando, FL 32817
Property Photos

Would you like to sell your home before you purchase this one?
Priced at Only: $550,000
For more Information Call:
Address: 3309 Paisley Circle, Orlando, FL 32817
Property Location and Similar Properties
- MLS#: G5098982 ( Residential )
- Street Address: 3309 Paisley Circle
- Viewed: 2
- Price: $550,000
- Price sqft: $180
- Waterfront: No
- Year Built: 1987
- Bldg sqft: 3053
- Bedrooms: 4
- Total Baths: 3
- Full Baths: 2
- 1/2 Baths: 1
- Garage / Parking Spaces: 2
- Days On Market: 2
- Additional Information
- Geolocation: 28.5946 / -81.2382
- County: ORANGE
- City: Orlando
- Zipcode: 32817
- Subdivision: University Woods Ph 03
- High School: University
- Provided by: LISA REALTY PARTNERS
- DMCA Notice
-
DescriptionFully renovated 4 bedroom pool home with cabana & outdoor kitchen near ucf & research park! Welcome to your dream home in east orlando! This stunning 4 bedroom, 2. 5 bath pool home has been fully upgraded with high end finishes and featuresoffering style, comfort, and exceptional outdoor living just minutes from ucf, research park, and major highways. Upgrades include: new roof (2023) and fresh exterior paint & stucco (2024); new fence around entire property (2025); resurfaced pool (2025) with new lighting, motor, and timer; spacious cabana & outdoor kitchen perfect for entertaining; screened lanai overlooking the pool and patio area; 6 ton a/c unit (2022) and new water heater (2023); all new appliances (2024): refrigerator, gas stove, microwave & dishwasher; porcelain tile flooring throughout home; renovated kitchen with granite counters and new cabinetry; updated bathrooms (all 3); new interior doors throughout; new insulation in entire home (2023); renovated tiled porch/lanai; new garage door opener system (2024); new front door, new window (to be installed before closing); this inviting home offers the ultimate in privacy and relaxation, featuring a sparkling private pool and expansive patio within a fully fenced yardperfect for entertaining or creating lasting summer memories. Inside, the thoughtfully designed layout provides generous living spaces ideal for both everyday comfort and future growth. Conveniently located near shopping, dining, and ucf, this home strikes the perfect balance between serene living and access to essential amenities. Whether you're settling in or starting fresh, this property combines comfort, location, and community into something truly special.
Payment Calculator
- Principal & Interest -
- Property Tax $
- Home Insurance $
- HOA Fees $
- Monthly -
For a Fast & FREE Mortgage Pre-Approval Apply Now
Apply Now
 Apply Now
Apply NowFeatures
Building and Construction
- Covered Spaces: 0.00
- Exterior Features: SprinklerIrrigation, Lighting, OutdoorGrill, OutdoorKitchen, OutdoorShower, RainGutters
- Fencing: Fenced
- Flooring: CeramicTile
- Living Area: 2143.00
- Other Structures: Cabana
- Roof: Shingle
Land Information
- Lot Features: OutsideCityLimits, Landscaped
School Information
- High School: University High
Garage and Parking
- Garage Spaces: 2.00
- Open Parking Spaces: 0.00
- Parking Features: Garage, GarageDoorOpener
Eco-Communities
- Pool Features: Gunite, InGround, Other, PoolSweep
- Water Source: Public
Utilities
- Carport Spaces: 0.00
- Cooling: CentralAir, CeilingFans
- Heating: Central, Electric, HeatPump
- Pets Allowed: Yes
- Sewer: PublicSewer
- Utilities: CableAvailable, UndergroundUtilities
Finance and Tax Information
- Home Owners Association Fee: 160.00
- Insurance Expense: 0.00
- Net Operating Income: 0.00
- Other Expense: 0.00
- Pet Deposit: 0.00
- Security Deposit: 0.00
- Tax Year: 2024
- Trash Expense: 0.00
Other Features
- Appliances: ConvectionOven, Dryer, Dishwasher, Disposal, IceMaker, Microwave, Range, Refrigerator, Washer
- Country: US
- Interior Features: WetBar, BuiltInFeatures, CeilingFans, CathedralCeilings, EatInKitchen, HighCeilings, KitchenFamilyRoomCombo, SplitBedrooms, SolidSurfaceCounters, VaultedCeilings, WalkInClosets, WoodCabinets, Attic, SeparateFormalDiningRoom, SeparateFormalLivingRoom
- Legal Description: UNIVERSITY WOODS PHASE THREE 19/106 LOT41
- Levels: One
- Area Major: 32817 - Orlando/Union Park/University Area
- Occupant Type: Owner
- Parcel Number: 08-22-31-8843-00-410
- Possession: CloseOfEscrow
- Style: Contemporary
- The Range: 0.00
- View: Pool
- Zoning Code: R-1A
Similar Properties
Nearby Subdivisions
2513 Hickory Oak Blvd
Aein Sub
Arbor Club
Arbor Pointe
Arbor Ridge West
Bradford Cove
Bradford Cove Ph 03
Buckhead 4491
Carle Place -pd
Carle Place Pd
Carmel Park
Cove At Lake Mira
Deans Landing At Sheffield For
Forest Lakes
Frst Lakes
Harbor East
Harrell Heights
Harrell Heights Rep
Harrell Oaks
Hickory Cove 50 149
Hunters Trace
Lake Irma Estates
Lakeside Terrace/shorecrest
Lakeside Terraceshorecrest
N/a
None
Oak Grove Circle
Oak Lakes
Orlando Acres Add 01
Orlando Acres Second Add
Parker Heights
Pinewood Village
Presidents Pointe
River Oaks Landing
River Park Ph 1
Rivers Pointe
Riverwood
Rouse Run
Royal Estates
Royal Estates Sec 1
Sun Haven First Add
Suncrest
University Oaks 50 70
University Pines
University Shores
University Woods Ph 03
Valencia Grove
Watermill Sec 02
Watermill Sec 6
Waverly Walk
Woodside Village
Woodsong

- Marian Casteel, BrkrAssc,REALTOR ®
- Tropic Shores Realty
- CLIENT FOCUSED! RESULTS DRIVEN! SERVICE YOU CAN COUNT ON!
- Mobile: 352.601.6367
- Mobile: 352.601.6367
- 352.601.6367
- mariancasteel@yahoo.com



































