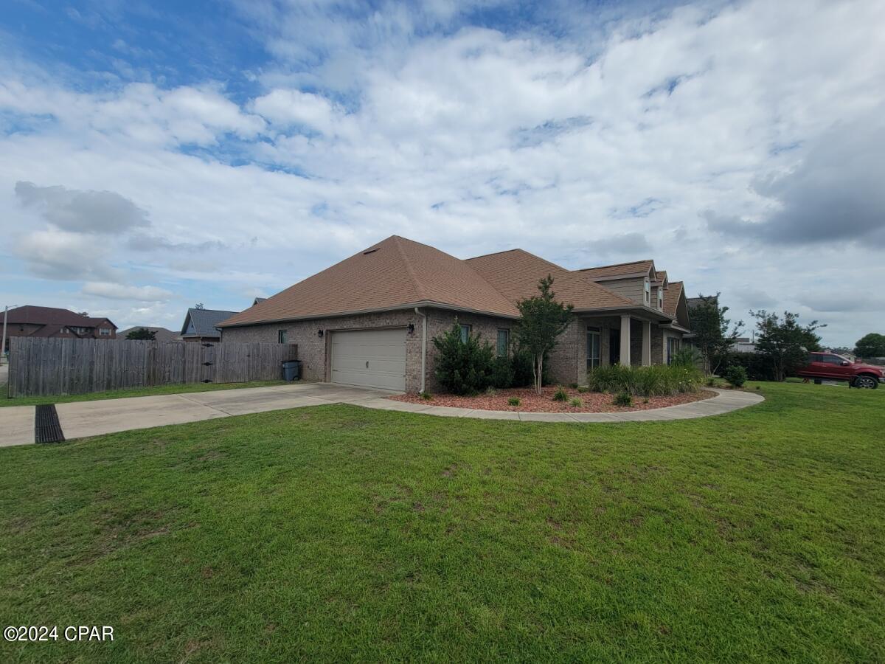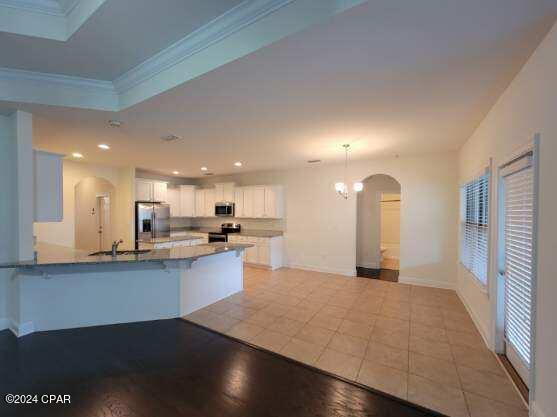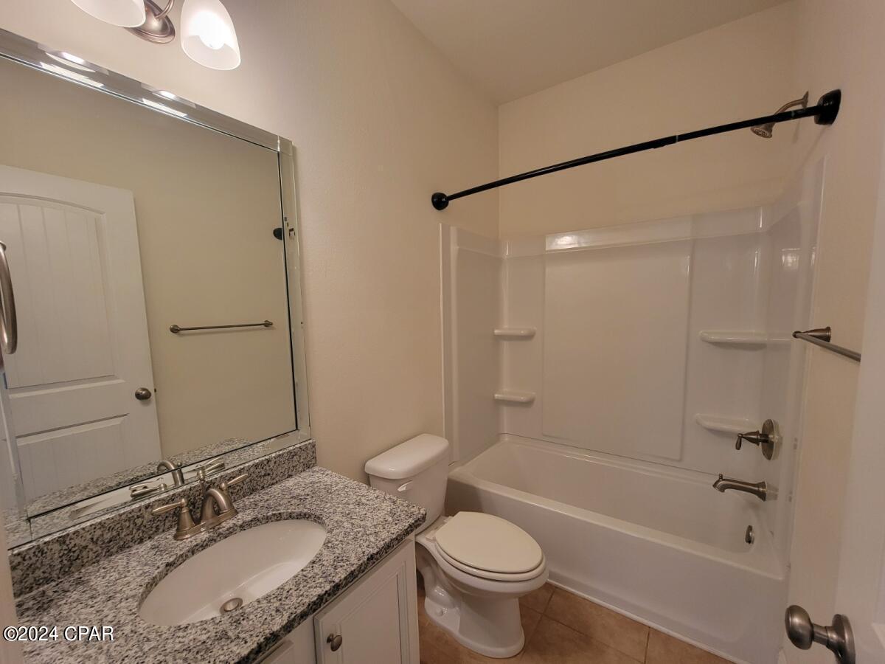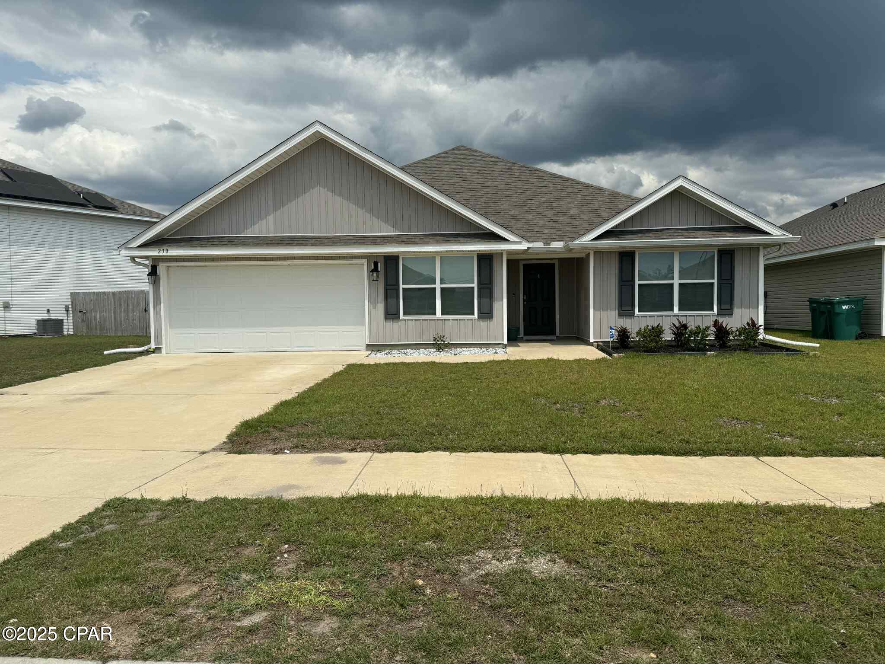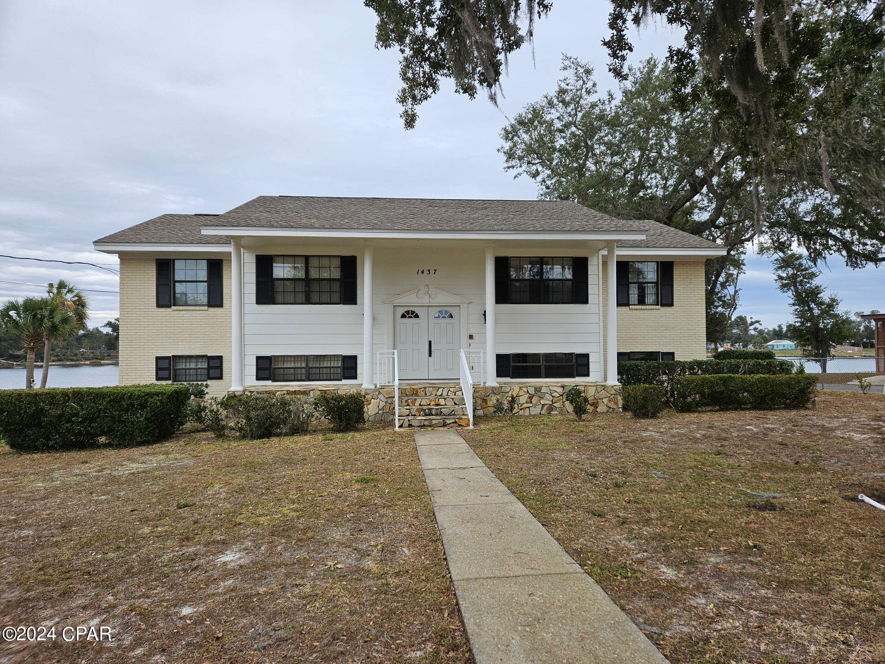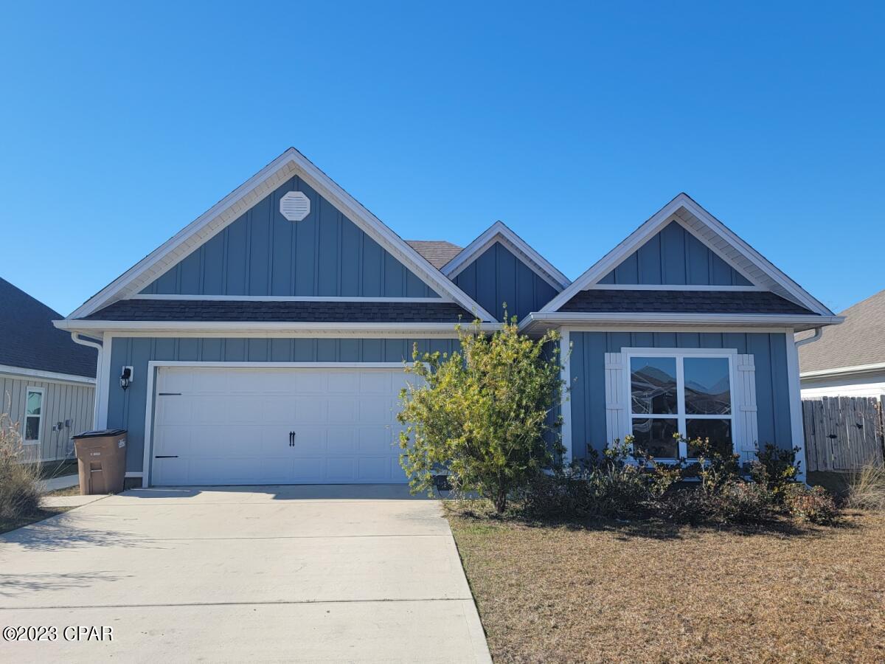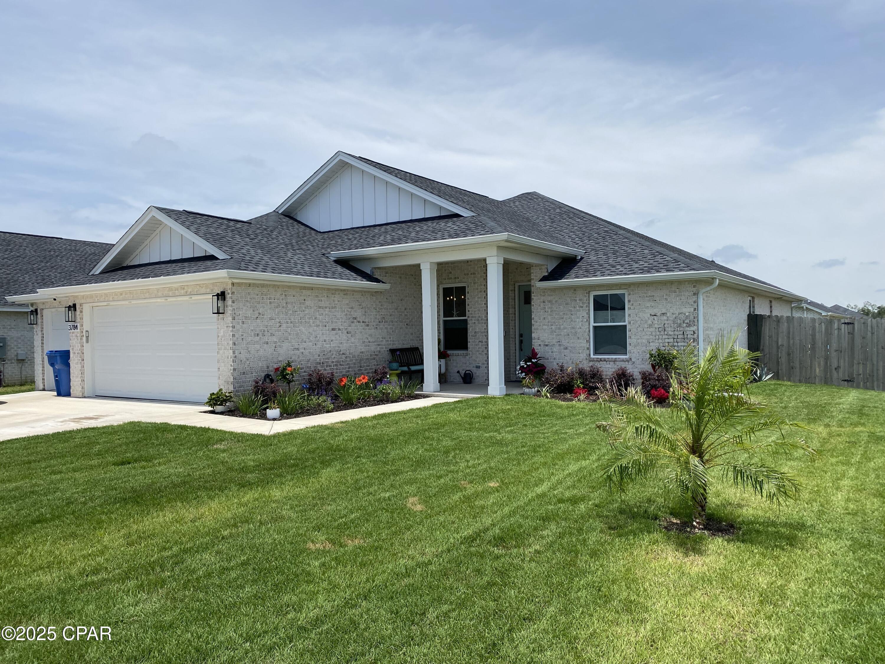5012 Maggie Lane, Panama City, FL 32404
Property Photos

Would you like to sell your home before you purchase this one?
Priced at Only: $2,900
For more Information Call:
Address: 5012 Maggie Lane, Panama City, FL 32404
Property Location and Similar Properties
- MLS#: 775721 ( ResidentialLease )
- Street Address: 5012 Maggie Lane
- Viewed: 2
- Price: $2,900
- Price sqft: $0
- Waterfront: No
- Year Built: 2016
- Bldg sqft: 0
- Bedrooms: 5
- Total Baths: 3
- Full Baths: 3
- Garage / Parking Spaces: 2
- Days On Market: 1
- Additional Information
- Geolocation: 30.2404 / -85.5607
- County: BAY
- City: Panama City
- Zipcode: 32404
- Subdivision: Cherokee Heights
- Elementary School: Tommy Smith
- Middle School: Merritt Brown
- High School: Bay
- Provided by: St Andrew Shores Realty Serv
- DMCA Notice
-
DescriptionWelcome to the Cherokee Heights community. This is a gorgeous custom built home with an open concept design with archways & tray ceilings throughout. Split bedrooms floorplan. Spacious kitchen features plenty of cabinetry, granite counter tops, kitchen island, and walk in pantry. Comes equipped with appliances. There is a formal dining area as well as a breakfast nook. Large Master bedroom with tray ceiling and access to outdoor patio. Master bath has garden tub with separate tile shower & bench, plus the walk in closet. Flex space/bonus room ideal for home office. Tile flooring in wet areas, custom wood flooring featured in formal rooms, and carpeting in bedrooms. Privacy fenced backyard and spacious cover outdoor living space for entertaining and grilling. There is both a elementary and middle school located in the community. Convenient to shopping, schools, Tyndall AFB, and more. Call to schedule tour of this beautiful home!
Payment Calculator
- Principal & Interest -
- Property Tax $
- Home Insurance $
- HOA Fees $
- Monthly -
For a Fast & FREE Mortgage Pre-Approval Apply Now
Apply Now
 Apply Now
Apply NowFeatures
Building and Construction
- Covered Spaces: 0.00
- Exterior Features: Fence
- Flooring: Carpet, Hardwood, Tile
- Living Area: 2973.00
- Roof: Shingle
School Information
- High School: Bay
- Middle School: Merritt Brown
- School Elementary: Tommy Smith
Garage and Parking
- Garage Spaces: 2.00
- Open Parking Spaces: 0.00
- Parking Features: Attached, Garage
Eco-Communities
- Water Source: Public
Utilities
- Carport Spaces: 0.00
- Cooling: CentralAir, CeilingFans, Electric
- Heating: Central, Electric
- Pets Allowed: No
- Sewer: PublicSewer
- Utilities: ElectricityAvailable, SewerAvailable, WaterAvailable
Finance and Tax Information
- Home Owners Association Fee: 0.00
- Insurance Expense: 0.00
- Net Operating Income: 0.00
- Other Expense: 0.00
- Pet Deposit: 0.00
- Security Deposit: 2650.00
- Trash Expense: 0.00
Rental Information
- Tenant Pays: AllUtilities, GroundsCare
Other Features
- Appliances: Dishwasher, Disposal, Microwave, Range, Refrigerator, ElectricWaterHeater
- Interior Features: CofferedCeilings, KitchenIsland, Pantry, SplitBedrooms, Unfurnished
- Levels: One
- Area Major: 02 - Bay County - Central
- Style: Craftsman
- The Range: 0.00
Similar Properties
Nearby Subdivisions
[no Recorded Subdiv]
Bridge Harbor
Bylsma Manor Estates
Callaway
Callaway Heights
Cedar Park Ph Ii
Cherokee Heights
College Station
Forest Shores
G.c. Dev. Co.
La Siesta
Leisure Acres Unit 4
Long Point Park 4th Add
No Named Subdivision
Olde Towne Village
Sentinel Point
Sweetwater Village N Ph 3
Titus Park

- Marian Casteel, BrkrAssc,REALTOR ®
- Tropic Shores Realty
- CLIENT FOCUSED! RESULTS DRIVEN! SERVICE YOU CAN COUNT ON!
- Mobile: 352.601.6367
- Mobile: 352.601.6367
- 352.601.6367
- mariancasteel@yahoo.com



