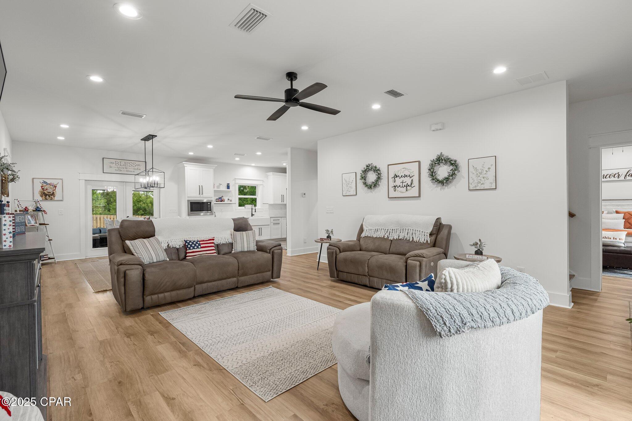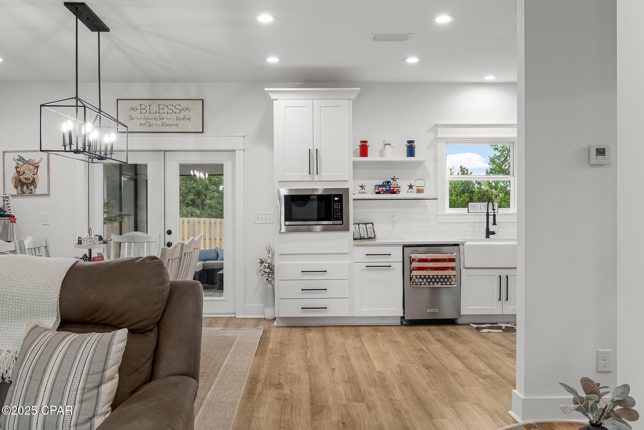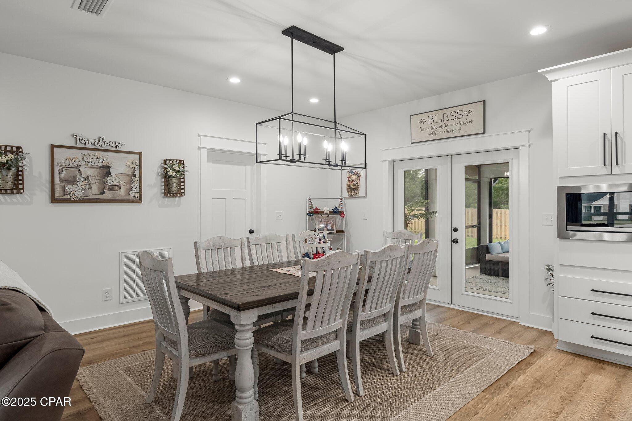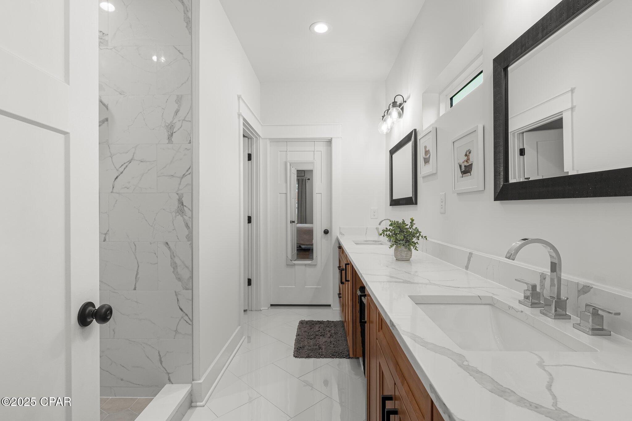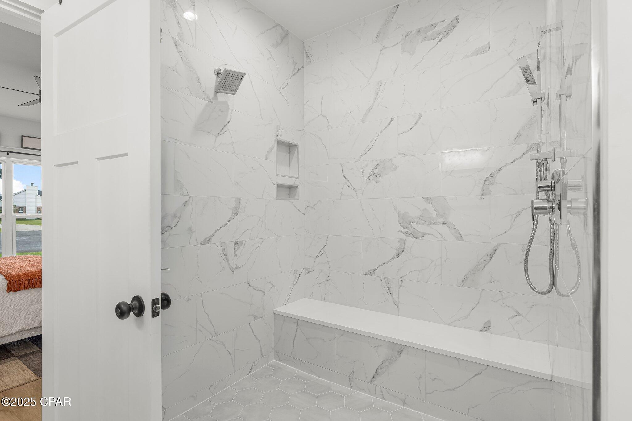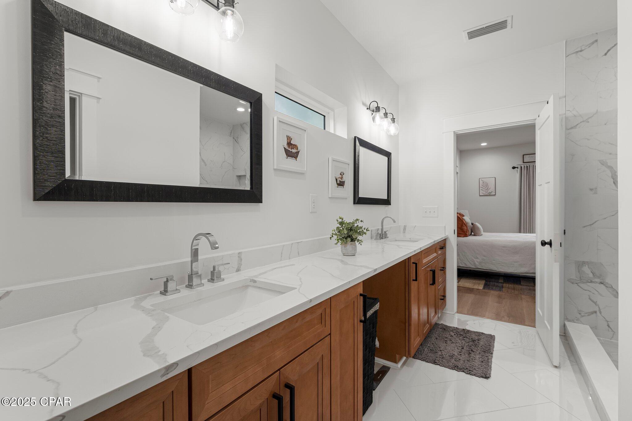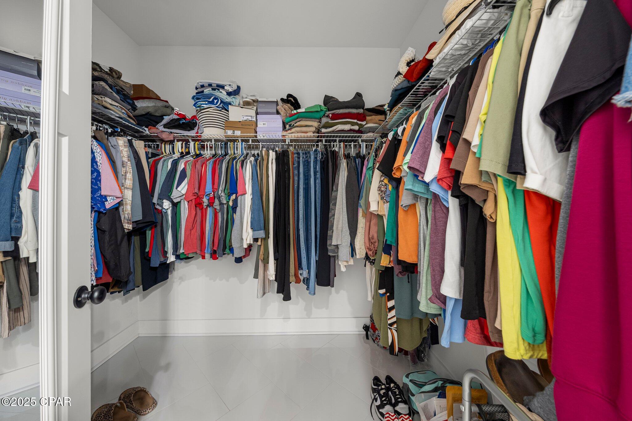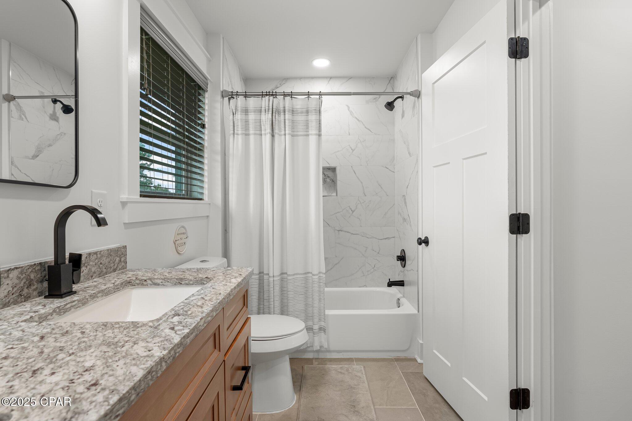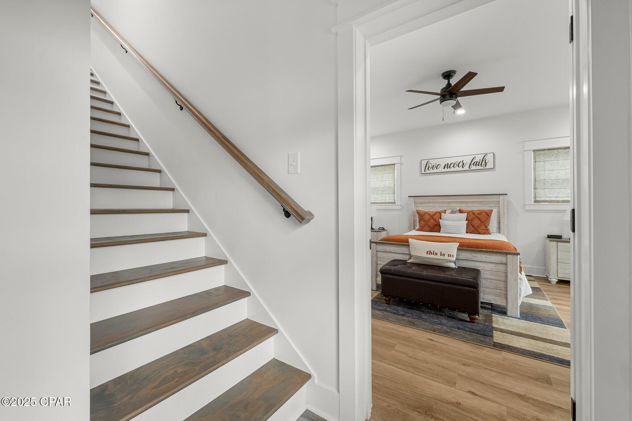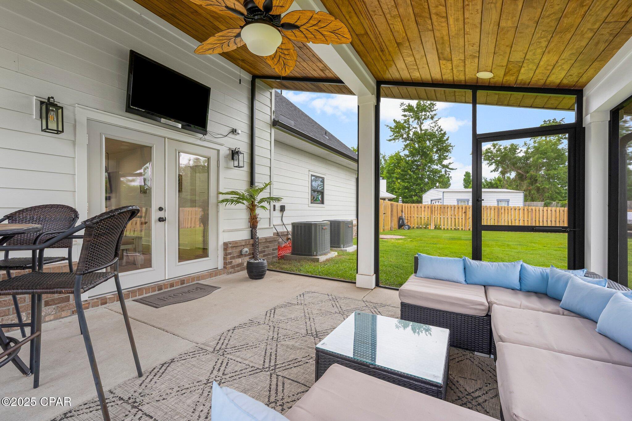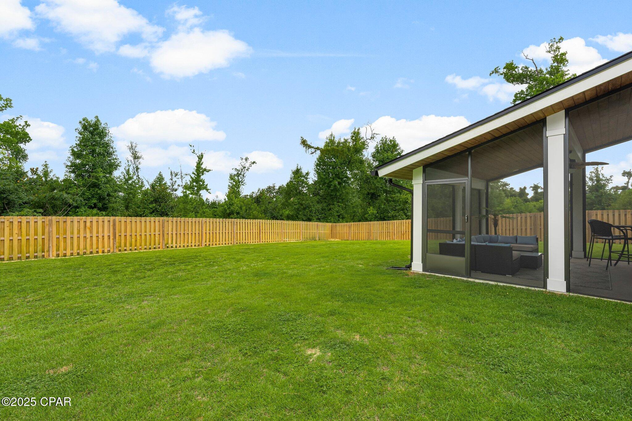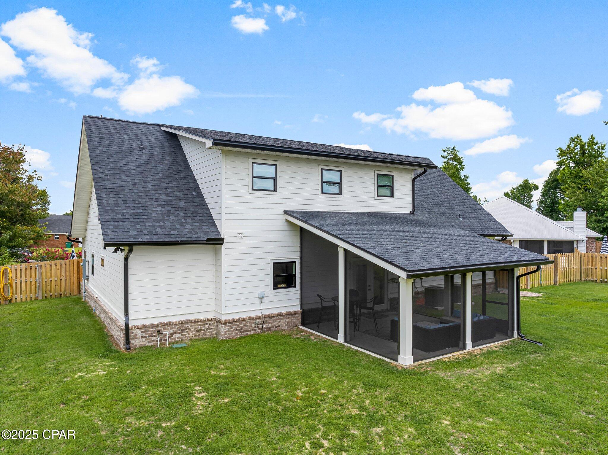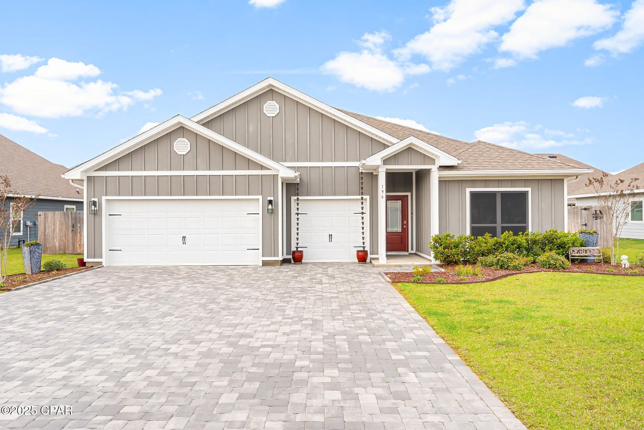1800 Echo Lane, Lynn Haven, FL 32444
Property Photos
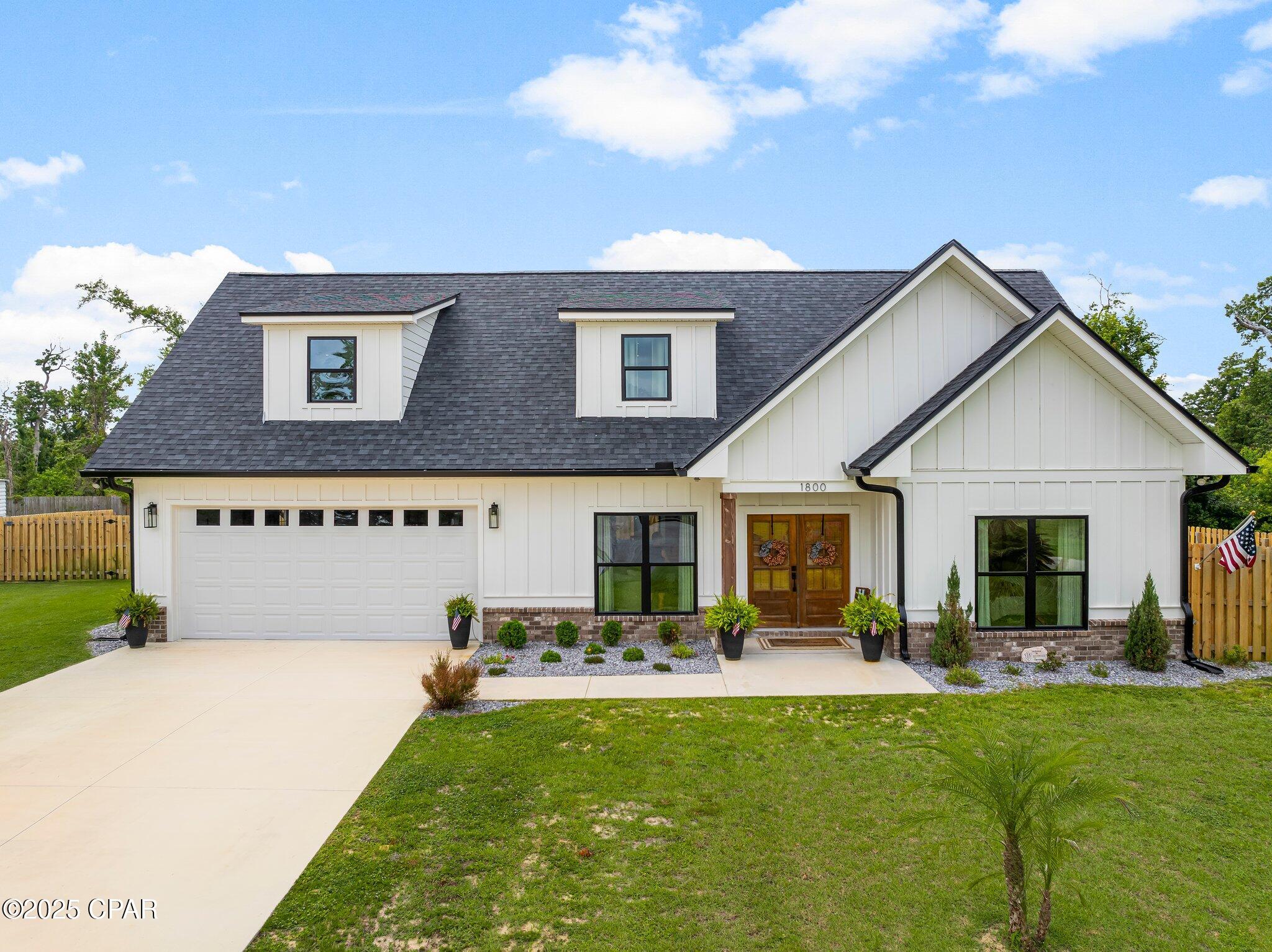
Would you like to sell your home before you purchase this one?
Priced at Only: $525,000
For more Information Call:
Address: 1800 Echo Lane, Lynn Haven, FL 32444
Property Location and Similar Properties
- MLS#: 775790 ( Residential )
- Street Address: 1800 Echo Lane
- Viewed: 7
- Price: $525,000
- Price sqft: $0
- Waterfront: No
- Year Built: 2023
- Bldg sqft: 0
- Bedrooms: 4
- Total Baths: 3
- Full Baths: 2
- 1/2 Baths: 1
- Garage / Parking Spaces: 2
- Days On Market: 11
- Additional Information
- Geolocation: 30.2344 / -85.6249
- County: BAY
- City: Lynn Haven
- Zipcode: 32444
- Subdivision: Britton Woods
- Elementary School: Deer Point
- Middle School: Merritt Brown
- High School: Mosley
- Provided by: Coldwell Banker Realty
- DMCA Notice
-
DescriptionCURRENTLY UNDER CONTRACT, SELLER WILL CONSIDER BACKUP OFFERSTucked at the end of a quiet cul de sac, 1800 Echo Lane is a beautifully designed modern farmhouse offering timeless style, generous space, and thoughtful upgrades throughout. Just two years old, this meticulously maintained home sits on a 1.3 acre lot partially fenced for privacy, with the backyard extending well beyond the fence line to offer room for gardening, play, or future additions.From the curb, the home's bold black finishes and clean architectural lines make a striking impression. Inside, an open concept layout welcomes you with luxury vinyl plank flooring, creamy white walls, and an abundance of natural light that fills every corner.The kitchen is both stylish and highly functional, featuring stainless steel appliances, a porcelain farmhouse sink, soft close cabinetry, and a convenient pot filler all combining to create a space that's ready for everyday living and entertaining alike.The main level primary suite is a peaceful retreat, complete with a spacious bedroom, large walk in closet, and a spa like ensuite featuring a double vanity, separate water closet, and a stunning walk in shower with dual rain heads, a handheld sprayer, and a built in bench.Upstairs, you'll find two generously sized bedrooms, a full bath with double vanity and tub/shower combo, and two versatile living areas including a cozy loft and a bonus room over the garage that could easily serve as a fourth bedroom, media room, home office, man cave, or gym.Step outside through the French doors to a screened in covered back patio, enhanced with a wood paneled ceiling and cooling fan, creating the perfect space for year round relaxation. The privacy fenced backyard is ideal for pets or play, and the full irrigation system keeps your lawn lush and low maintenance.Combining modern comfort with elegant finishes and room to grow both inside and out, 1800 Echo Lane offers peaceful living in a desirable location ready for its next chapter.
Payment Calculator
- Principal & Interest -
- Property Tax $
- Home Insurance $
- HOA Fees $
- Monthly -
For a Fast & FREE Mortgage Pre-Approval Apply Now
Apply Now
 Apply Now
Apply NowFeatures
Building and Construction
- Covered Spaces: 0.00
- Exterior Features: SprinklerIrrigation, Porch, RainGutters
- Fencing: Fenced, Partial, Privacy
- Living Area: 2531.00
- Roof: Composition, Shingle
Land Information
- Lot Features: CulDeSac, DeadEnd
School Information
- High School: Mosley
- Middle School: Merritt Brown
- School Elementary: Deer Point
Garage and Parking
- Garage Spaces: 2.00
- Open Parking Spaces: 0.00
- Parking Features: Attached, Driveway, Garage, GarageDoorOpener
Eco-Communities
- Pool Features: None
Utilities
- Carport Spaces: 0.00
- Cooling: CentralAir, CeilingFans, Electric, MultiUnits
- Heating: Central, Electric
- Utilities: UndergroundUtilities
Finance and Tax Information
- Home Owners Association Fee: 0.00
- Insurance Expense: 0.00
- Net Operating Income: 0.00
- Other Expense: 0.00
- Pet Deposit: 0.00
- Security Deposit: 0.00
- Tax Year: 2024
- Trash Expense: 0.00
Other Features
- Appliances: Dishwasher, ElectricRange, ElectricWaterHeater, Microwave, Refrigerator, RangeHood
- Contingency: Under Contract - Taking Backups
- Furnished: Unfurnished
- Interior Features: Pantry, SplitBedrooms, Loft
- Legal Description: BRITTON WOODS MAP 102D LOT 4 ORB 4736 P 1522
- Area Major: 02 - Bay County - Central
- Occupant Type: Occupied
- Parcel Number: 11249-304-000
- Style: Craftsman
- The Range: 0.00
Similar Properties
Nearby Subdivisions
[no Recorded Subdiv]
Andrews Plantation
Bay Breeze
Bay Park Manor
Baywood Shores Est Unit 3
Belaire Estates Replat
Belaire Estates U-1
Belaire Estates U-2
Bingoose Estates U-1
Britton Woods
Brook Haven Sub.
College Oaks
College Point
College Point 1st Add
College Point 2nd Add
College Point 3rd Add
College Point Est 1st Sec
Country Club Harbour Estates
Derby Woods
Derby Woods 1st Add
Fmw's Del Add To Lynn Haven
Greenbriar Estates 1
Gulf Coast Village U-2
Hammocks Phase I
Hammocks Phase Ii
Hammocks Phase Vi
Hammocks Phase Vii
Harbour Point Replat
Hardy's Haven
Landin's Landing
Leisure Shores
Lynn Haven
Lynn Haven Replat
Lynnwood Replat
Magnolia Meadows
Mill Bayou Phase 1
Mowat Highlands Ph Iv
No Named Subdivision
Normandale Estates
North Harbour
North Ridge Phase 1
Northshore Heights
Northshore Phase I
Osceola Point
Palmetto Ridge
Pine Haven Estates
Plantation At College Point
Point Havenwood
Prows Lynn Haven Replat
Ravenwood
Shadow Ridge
South Lynn Haven
Southern Shores
The Landings
The Meadows
Water Oak Plantation

- Marian Casteel, BrkrAssc,REALTOR ®
- Tropic Shores Realty
- CLIENT FOCUSED! RESULTS DRIVEN! SERVICE YOU CAN COUNT ON!
- Mobile: 352.601.6367
- Mobile: 352.601.6367
- 352.601.6367
- mariancasteel@yahoo.com











