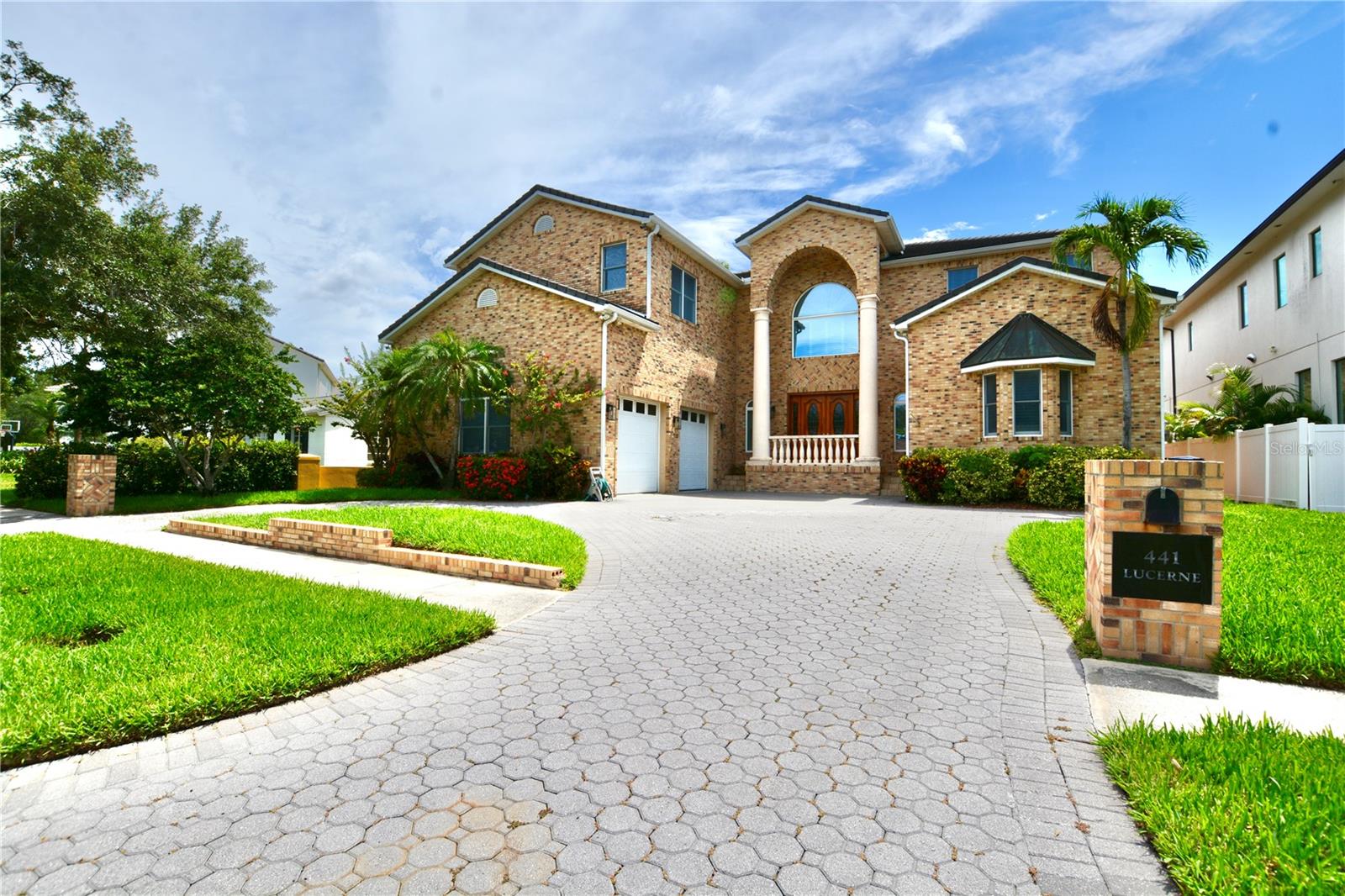563 Madeira Avenue, Tampa, FL 33606
Property Photos

Would you like to sell your home before you purchase this one?
Priced at Only: $1,695,000
For more Information Call:
Address: 563 Madeira Avenue, Tampa, FL 33606
Property Location and Similar Properties
- MLS#: TB8406274 ( Residential )
- Street Address: 563 Madeira Avenue
- Viewed: 7
- Price: $1,695,000
- Price sqft: $393
- Waterfront: No
- Year Built: 1957
- Bldg sqft: 4308
- Bedrooms: 4
- Total Baths: 3
- Full Baths: 3
- Garage / Parking Spaces: 2
- Days On Market: 5
- Additional Information
- Geolocation: 27.9097 / -82.4574
- County: HILLSBOROUGH
- City: Tampa
- Zipcode: 33606
- Subdivision: Davis Islands Rep Of Pt O
- Elementary School: Gorrie
- Middle School: Wilson
- High School: Plant
- Provided by: PREMIER SOTHEBYS INTL REALTY
- DMCA Notice
-
DescriptionPrime Davis Islands location, near some of the most expensive open bay waterfront homes on the island! This oversized lot (13,038 square feet, .3 acre) can be the spot to build your dream home. Or keep the existing house to make your own. It did not flood or incur hurricane damage, according to the owner. On a quiet street at the end of the island, near the bike/walking trail, Sea Plane Basin Park, Peter O' Knight airport, a dog park and dog beach, Davis Islands Beach with sunset views and the Davis Islands Yacht Club. Residence provides almost 3,400 heated square feet of living space, four bedrooms/three baths (including the pool bath that is accessed from the outside pool area). A two car garage, plus plenty of shady parking on the circular, paver driveway. The screened in saltwater pool and spa beckon relaxation. A sizable fenced backyard with mature trees and green space are ideal for outdoor play and a spot for Adirondacks around a firepit. Interior layout features a large living and dining room at front of the home, a separate family room, and a den/office with French doors that lead out to the pool. Kitchen includes granite countertops, double ovens and a cozy eat in area, with another set of French doors leading to the pool. Spacious primary suite with huge walk in closet and bath, dual sinks and granite vanity. Three additional bedrooms are generously sized with ample closet storage. The second full bath includes granite countertops and an extra deep tub. All hard surface flooring including hardwood, terrazzo and tile. Additional highlights include plantation shutters on all windows, archways, a laundry room and two air conditioning systems. Priced at land value, it presents a potential redevelopment opportunity on one of the largest and best located parcels on Davis Islands.
Payment Calculator
- Principal & Interest -
- Property Tax $
- Home Insurance $
- HOA Fees $
- Monthly -
For a Fast & FREE Mortgage Pre-Approval Apply Now
Apply Now
 Apply Now
Apply NowFeatures
Building and Construction
- Basement: CrawlSpace
- Covered Spaces: 0.00
- Exterior Features: FrenchPatioDoors, SprinklerIrrigation
- Fencing: Vinyl
- Flooring: Terrazzo, Tile, Wood
- Living Area: 3386.00
- Roof: Shingle
Land Information
- Lot Features: CityLot, Flat, FloodZone, Level, OversizedLot, Landscaped
School Information
- High School: Plant-HB
- Middle School: Wilson-HB
- School Elementary: Gorrie-HB
Garage and Parking
- Garage Spaces: 2.00
- Open Parking Spaces: 0.00
- Parking Features: CircularDriveway, OffStreet, OnStreet
Eco-Communities
- Pool Features: Gunite, InGround, OutsideBathAccess, ScreenEnclosure, SaltWater, Community
- Water Source: Public
Utilities
- Carport Spaces: 0.00
- Cooling: CentralAir
- Heating: Central
- Pets Allowed: Yes
- Sewer: PublicSewer
- Utilities: CableAvailable, ElectricityConnected, NaturalGasConnected, HighSpeedInternetAvailable, MunicipalUtilities, SewerConnected, WaterConnected
Finance and Tax Information
- Home Owners Association Fee: 0.00
- Insurance Expense: 0.00
- Net Operating Income: 0.00
- Other Expense: 0.00
- Pet Deposit: 0.00
- Security Deposit: 0.00
- Tax Year: 2024
- Trash Expense: 0.00
Other Features
- Appliances: Cooktop, Dryer, Dishwasher, ElectricWaterHeater, Freezer, Microwave, Refrigerator, Washer
- Country: US
- Interior Features: EatInKitchen, LivingDiningRoom, MainLevelPrimary, StoneCounters, WalkInClosets, WindowTreatments
- Legal Description: DAVIS ISLANDS REPLAT OF PART OF BLKS 50 THRU 57 LOT 11 BLOCK G
- Levels: One
- Area Major: 33606 - Tampa / Davis Island/University of Tampa
- Occupant Type: Owner
- Parcel Number: A-36-29-18-4J6-G00000-00011.0
- Style: Ranch
- The Range: 0.00
- Zoning Code: RS-75
Similar Properties
Nearby Subdivisions
4su Kellys Alice Subdivision
Baywood
Benjamins 4th Add
Benjamins 5th Addition
Byars Thompson Add
Byars Thompson Add Davis
Collins Add Ext Blk
Courier City
Davis Islands
Davis Islands Byars Thompson A
Davis Islands Pb10 Pg52 To 57
Davis Islands Rep Of Pt O
Fullers Sub
Hyde Park West
Lingerlong
Morrison Grove Sub
North Hyde Park
Watrous Rev Map
West Hyde Park

- Marian Casteel, BrkrAssc,REALTOR ®
- Tropic Shores Realty
- CLIENT FOCUSED! RESULTS DRIVEN! SERVICE YOU CAN COUNT ON!
- Mobile: 352.601.6367
- Mobile: 352.601.6367
- 352.601.6367
- mariancasteel@yahoo.com




