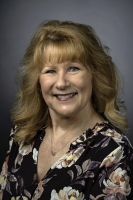15701 Springmoss Lane, Tampa, FL 33624
Property Photos

Would you like to sell your home before you purchase this one?
Priced at Only: $764,900
For more Information Call:
Address: 15701 Springmoss Lane, Tampa, FL 33624
Property Location and Similar Properties
- MLS#: TB8404882 ( Residential )
- Street Address: 15701 Springmoss Lane
- Viewed: 3
- Price: $764,900
- Price sqft: $170
- Waterfront: No
- Year Built: 1981
- Bldg sqft: 4500
- Bedrooms: 4
- Total Baths: 5
- Full Baths: 3
- 1/2 Baths: 2
- Garage / Parking Spaces: 2
- Days On Market: 7
- Additional Information
- Geolocation: 28.0947 / -82.5135
- County: HILLSBOROUGH
- City: Tampa
- Zipcode: 33624
- Subdivision: Northdale Sec A Unit 4
- Provided by: HOME PRIME REALTY LLC
- DMCA Notice
-
DescriptionUpdated Layout A Gem in the Heart of Carrollwood ?? Motivated Seller! This is a great opportunity for buyers: Seller is offering up to $10,000 towards closing costs with an accepted offer. Dont miss this excellent chance to save big! Perfect for buyers looking to maximize their investment from day one. If youre dreaming of space, elegance, and a design tailored for modern family living, this beautifully updated corner lot home will captivate you from the moment you walk in. The reimagined layout flows effortlessly between indoor and outdoor areas, creating the perfect balance of comfort, functionality, and style. Youll love it because it offers: 2 car garage with kitchenette and refrigerator perfect for hobbies, extra storage, or casual gatherings. Screened in private pool with dedicated half bath enjoy outdoor living without compromising indoor comfort. Outdoor kitchen under an open terrace, facing the pool ideal for weekend cookouts or evening dinners. Gazebo with summer kitchen and low maintenance backyard with artificial turf your personal oasis for relaxing or entertaining. Spacious, light filled interiors with high quality finishes, ready to match your style. Primary suite on the first floor for ultimate privacy, and a second suite upstairs perfect for guests or multigenerational living. 4 bedrooms plus a bonus room upstairs that can serve as a 5th bedroom, office, or home gym. 3 full bathrooms + 2 half baths offering both comfort and convenience for daily living and entertaining. Unbeatable Location Located just minutes from top rated schools, parks, shopping, dining, and major roads everything your family needs is close by. This home isnt just something you tour its something you feel Picture sun filled pool days, outdoor gatherings, and peaceful evenings in a well established neighborhood. Schedule your private tour today and fall in love with your future home.
Payment Calculator
- Principal & Interest -
- Property Tax $
- Home Insurance $
- HOA Fees $
- Monthly -
For a Fast & FREE Mortgage Pre-Approval Apply Now
Apply Now
 Apply Now
Apply NowFeatures
Building and Construction
- Covered Spaces: 0.00
- Exterior Features: FrenchPatioDoors, Garden, SprinklerIrrigation, Lighting, OutdoorGrill, OutdoorKitchen
- Flooring: CeramicTile, Laminate, PorcelainTile
- Living Area: 2523.00
- Roof: Shingle
Garage and Parking
- Garage Spaces: 2.00
- Open Parking Spaces: 0.00
Eco-Communities
- Pool Features: InGround, OutsideBathAccess, ScreenEnclosure
- Water Source: Public
Utilities
- Carport Spaces: 0.00
- Cooling: CentralAir, CeilingFans
- Heating: Electric
- Pets Allowed: Yes
- Sewer: PublicSewer
- Utilities: CableConnected, ElectricityConnected, HighSpeedInternetAvailable, MunicipalUtilities, WaterConnected
Finance and Tax Information
- Home Owners Association Fee: 0.00
- Insurance Expense: 0.00
- Net Operating Income: 0.00
- Other Expense: 0.00
- Pet Deposit: 0.00
- Security Deposit: 0.00
- Tax Year: 2024
- Trash Expense: 0.00
Other Features
- Appliances: BarFridge, BuiltInOven, ConvectionOven, Cooktop, Dryer, Dishwasher, ElectricWaterHeater, Disposal, Microwave, Refrigerator, RangeHood, WaterSoftener, WaterPurifier
- Country: US
- Interior Features: BuiltInFeatures, CeilingFans, EatInKitchen, KitchenFamilyRoomCombo, MainLevelPrimary, StoneCounters, SplitBedrooms, WalkInClosets, WoodCabinets
- Legal Description: NORTHDALE SECTION A UNIT 4 LOT 1 BLOCK 8
- Levels: Two
- Area Major: 33624 - Tampa / Northdale
- Occupant Type: Vacant
- Parcel Number: U-33-27-18-0QY-000008-00001.0
- The Range: 0.00
- Zoning Code: PD
Nearby Subdivisions
Andover Ph I
Beacon Meadows Unit Iii B
Bellefield Village
Bellefield Village Amd
Brookgreen Village Ii Sub
Carrollwood Crossing
Carrollwood Spgs
Carrollwood Sprgs Cluster Hms
Carrollwood Village Ph Two
Country Club Village At Carrol
Country Place
Country Place Unit 5
Country Place Unit I
Country Place Unit Iv B
Country Place Unit Vi
Country Place West
Country Place West Unit Iii
Country Run
Country Run Unit 1
Cypress Hollow
Cypress Meadows Sub
Cypress Trace
Fairway Village
Longboat Landing
Lowell Village
Martha Ann Trailer Village Un
Meadowglen
North End Terrace
Northdale Sec A
Northdale Sec A Unit 4
Northdale Sec B
Northdale Sec E
Northdale Sec E Unit 4
Northdale Sec E Unit 5
Northdale Sec F
Northdale Sec F Unit 1
Northdale Sec G
Northdale Sec J
Northdale Sec R
Paddock Trail
Pine Hollow
Reserve At Lake Leclare
Rosemount Village
Rosemount Village Unit Ii
Shadberry Village
Stonegate
Stonehedge
Village V Of Carrollwood Villa
Village Xiii
Village Xiii Unit Ii Of Carrol
Wingate Village
Woodacre Estates Of Northdale

- Marian Casteel, BrkrAssc,REALTOR ®
- Tropic Shores Realty
- CLIENT FOCUSED! RESULTS DRIVEN! SERVICE YOU CAN COUNT ON!
- Mobile: 352.601.6367
- Mobile: 352.601.6367
- 352.601.6367
- mariancasteel@yahoo.com

