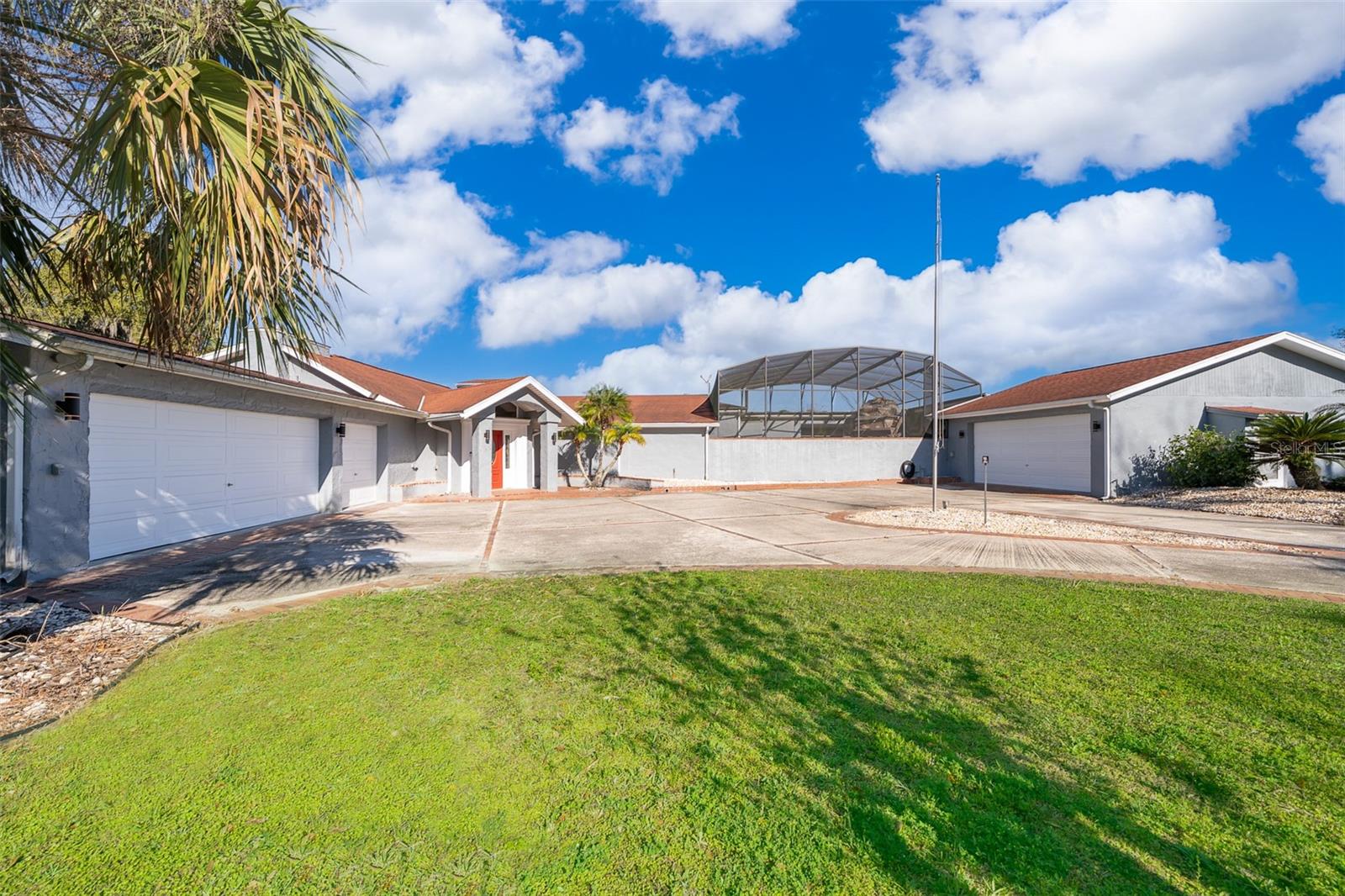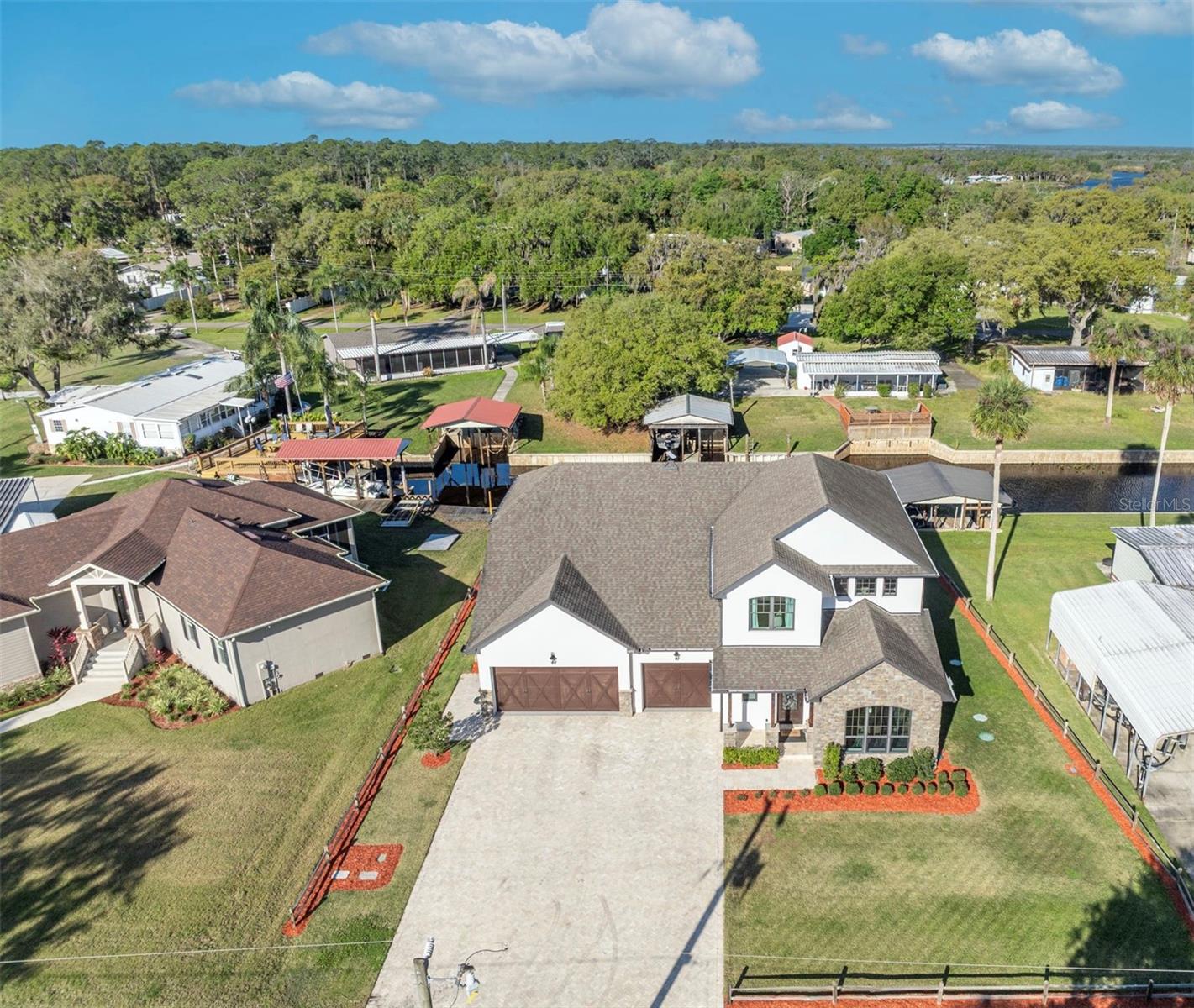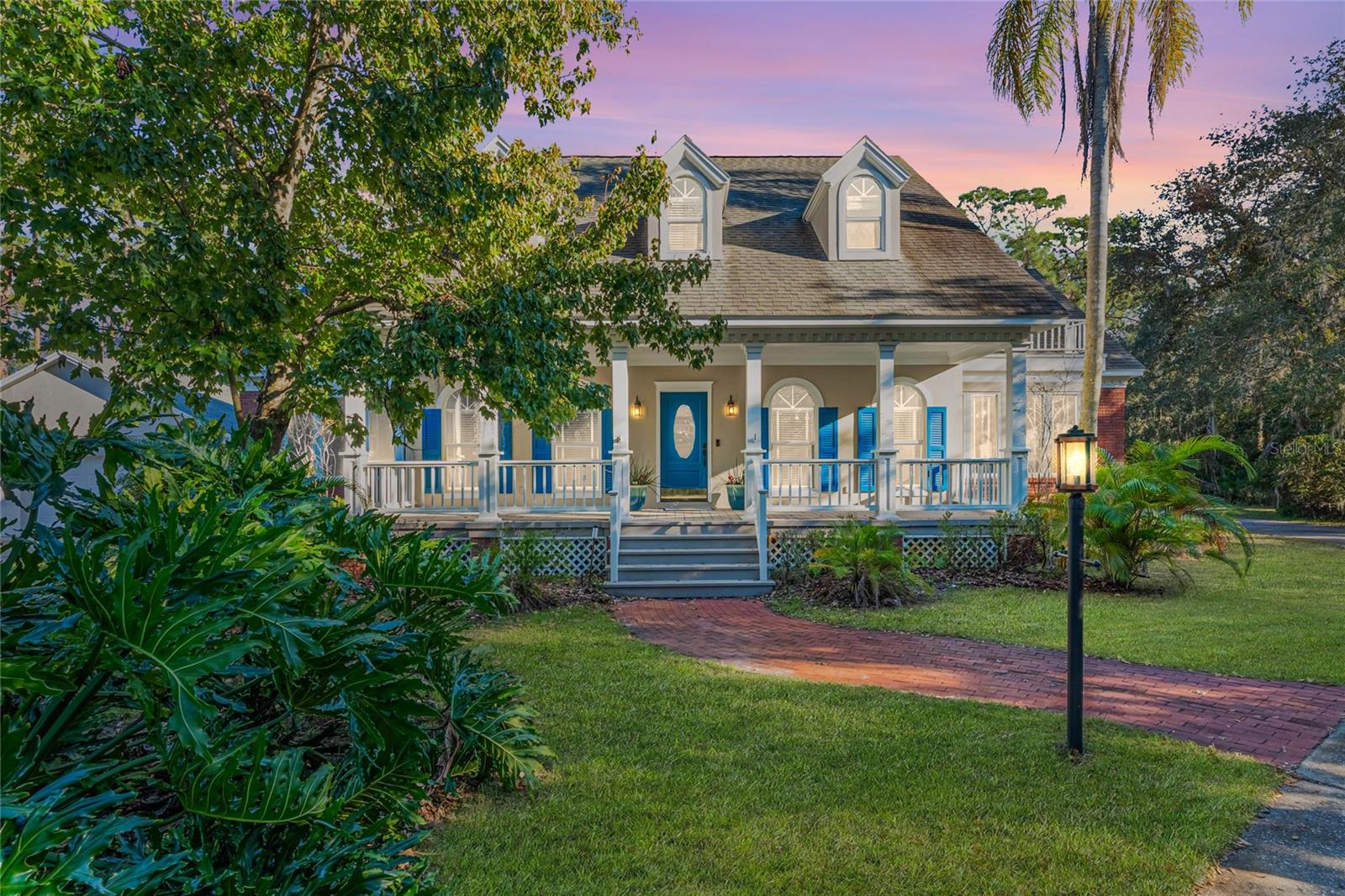700 Valley Stream Drive, Geneva, FL 32732
Property Photos

Would you like to sell your home before you purchase this one?
Priced at Only: $975,000
For more Information Call:
Address: 700 Valley Stream Drive, Geneva, FL 32732
Property Location and Similar Properties
- MLS#: O6326265 ( Residential )
- Street Address: 700 Valley Stream Drive
- Viewed: 2
- Price: $975,000
- Price sqft: $189
- Waterfront: No
- Year Built: 1999
- Bldg sqft: 5172
- Bedrooms: 4
- Total Baths: 4
- Full Baths: 4
- Garage / Parking Spaces: 3
- Days On Market: 1
- Additional Information
- Geolocation: 28.7147 / -81.1371
- County: SEMINOLE
- City: Geneva
- Zipcode: 32732
- Subdivision: Seminole Woods 5 Ac Dev
- Elementary School: Geneva
- Middle School: Jackson Heights
- High School: Oviedo
- Provided by: COLDWELL BANKER REALTY
- DMCA Notice
-
DescriptionWelcome to 700 Valley Stream Drive this thoughtfully designed 4 bedroom, 4 bath, 3 car garage custom built pool home nestled on over 5 high and dry wooded acres in the highly sought after guard gated community of Seminole Woods. This home offers a fantastic floorplan and sits on an exceptional lota true canvas ready for your personal touch! Step inside to a spacious foyer with soaring 12 volume ceilings, abundant natural light, crown molding throughout, and oversized French doors framing a picturesque view of the pool and spa area. The stone fireplace adds a touch of elegance to the living area, creating a cozy yet refined atmosphere. This home features a three way split plan, providing privacy and flexibility for your everyday living or guests. The owners suite is a true retreatgenerously sized and thoughtfully designed for both comfort and flexibility. It features its own cozy fireplace, French doors leading to the pool area, and a private exterior entranceperfect for creating a separate office, studio, or even a private living space. The ensuite bath is expansive, offering a garden tub, separate walk in shower, dual vanities, and ample counter space, making your morning routine a breeze. The kitchen is the heart of the home boasting a generous footprint, walk in pantry, and ample counter space. The large indoor laundry room offers room to build out the ultimate drop zone or organizational area. The downstairs secondary master suite with private entrance, and a dedicated office space open up endless possibilities. Additionally, the remaining bedrooms offer a jack and jill bathroom area. Upstairs the oversized bonus room could house a theater, additional bedroom, office area or whatever your heart desires. Outside, the screened covered lanai is pre plumbed for an outdoor kitchen, opens to the spacious pool and spa, a full pool bath and has a convenient outdoor shower area. Enjoy your mornings and evenings on the pool deck or in the gazebo taking in all that nature has to offer. With plenty of open space, theres room to build your dream workshop, barn, or store your boat, camper, or ATVs. Seminole Woods is Central Floridas best kept secret, offering 13 miles of private equestrian and walking trails and a lakeside community park on skiable Buck Lake. Enjoy access to a private boat ramp, beach, pavilion, basketball and volleyball courts, playground, gazebo, firepit, and more. Whether you're looking for a private retreat, a place to play, or a home to make your own, this property is a rare opportunity to create something truly special. Bring your vision and design inspiration to transform this diamond in the rough into your dream estate. Dont miss outcall today to schedule your private showing!
Payment Calculator
- Principal & Interest -
- Property Tax $
- Home Insurance $
- HOA Fees $
- Monthly -
For a Fast & FREE Mortgage Pre-Approval Apply Now
Apply Now
 Apply Now
Apply NowFeatures
Building and Construction
- Covered Spaces: 0.00
- Exterior Features: FrenchPatioDoors, RainGutters
- Flooring: Tile, Vinyl
- Living Area: 3678.00
- Other Structures: Gazebo
- Roof: Shingle
Land Information
- Lot Features: OutsideCityLimits, OversizedLot, Private, PrivateRoad
School Information
- High School: Oviedo High
- Middle School: Jackson Heights Middle
- School Elementary: Geneva Elementary
Garage and Parking
- Garage Spaces: 3.00
- Open Parking Spaces: 0.00
- Parking Features: Driveway, Oversized, GarageFacesSide
Eco-Communities
- Pool Features: Gunite, InGround
- Water Source: Private
Utilities
- Carport Spaces: 0.00
- Cooling: CentralAir, CeilingFans
- Heating: Central, Electric, HeatPump
- Pets Allowed: BreedRestrictions, CatsOk, DogsOk, NumberLimit, Yes
- Sewer: SepticTank
- Utilities: ElectricityConnected, Propane, WaterConnected
Amenities
- Association Amenities: BasketballCourt, Gated, Playground, Park
Finance and Tax Information
- Home Owners Association Fee Includes: AssociationManagement, CommonAreas, RecreationFacilities, RoadMaintenance, Security, Taxes
- Home Owners Association Fee: 1932.00
- Insurance Expense: 0.00
- Net Operating Income: 0.00
- Other Expense: 0.00
- Pet Deposit: 0.00
- Security Deposit: 0.00
- Tax Year: 2024
- Trash Expense: 0.00
Other Features
- Appliances: Dryer, Disposal, GasWaterHeater, Microwave, Range, Refrigerator, WineRefrigerator, Washer
- Country: US
- Interior Features: BuiltInFeatures, CeilingFans, CrownMolding, HighCeilings, MainLevelPrimary, OpenFloorplan, SplitBedrooms, WalkInClosets, WoodCabinets
- Legal Description: SEC 29 TWP 20S RGE 32E BEG 1361.17 FT W & 268.62 FT N 40 DEG 55 MIN 23 SEC W OF SE COR RUN N 40 DEG 55 MIN 23 SEC W 460 FT S 49 DEG 4 MIN 37 SEC W 480 FT S 40 DEG 55 MIN 23 SEC E 460 FT N 29 DEG 4 MIN 37 SEC E 480 FT TO BEG (5.069 AC)
- Levels: Two
- Area Major: 32732 - Geneva
- Occupant Type: Owner
- Parcel Number: 20-20-32-3AF-2020-0000
- Possession: CloseOfEscrow
- Possible Use: Horses
- Style: Contemporary
- The Range: 0.00
- View: TreesWoods
- Zoning Code: A-5
Similar Properties

- Marian Casteel, BrkrAssc,REALTOR ®
- Tropic Shores Realty
- CLIENT FOCUSED! RESULTS DRIVEN! SERVICE YOU CAN COUNT ON!
- Mobile: 352.601.6367
- Mobile: 352.601.6367
- 352.601.6367
- mariancasteel@yahoo.com








