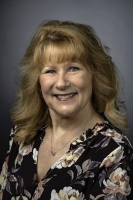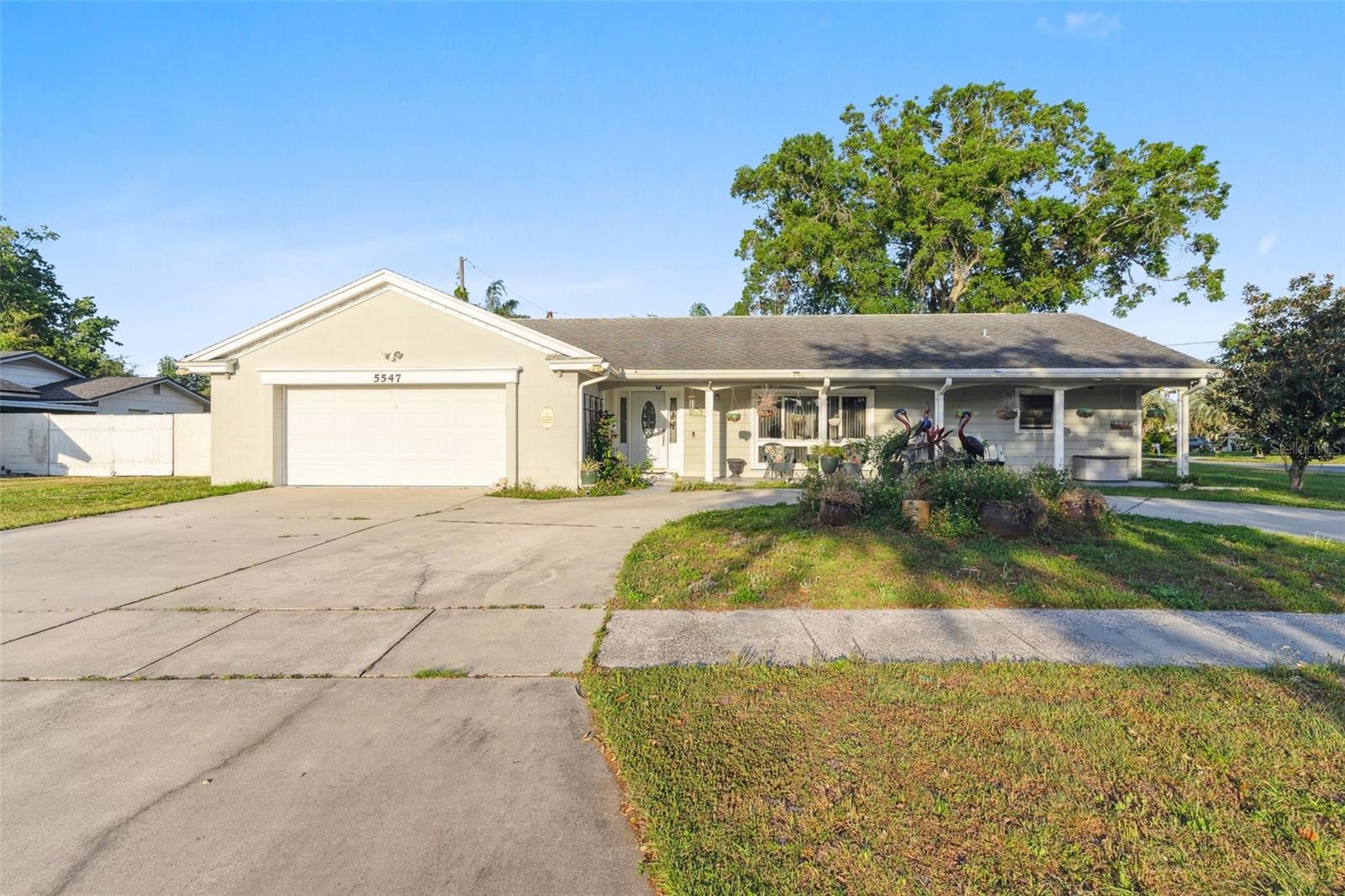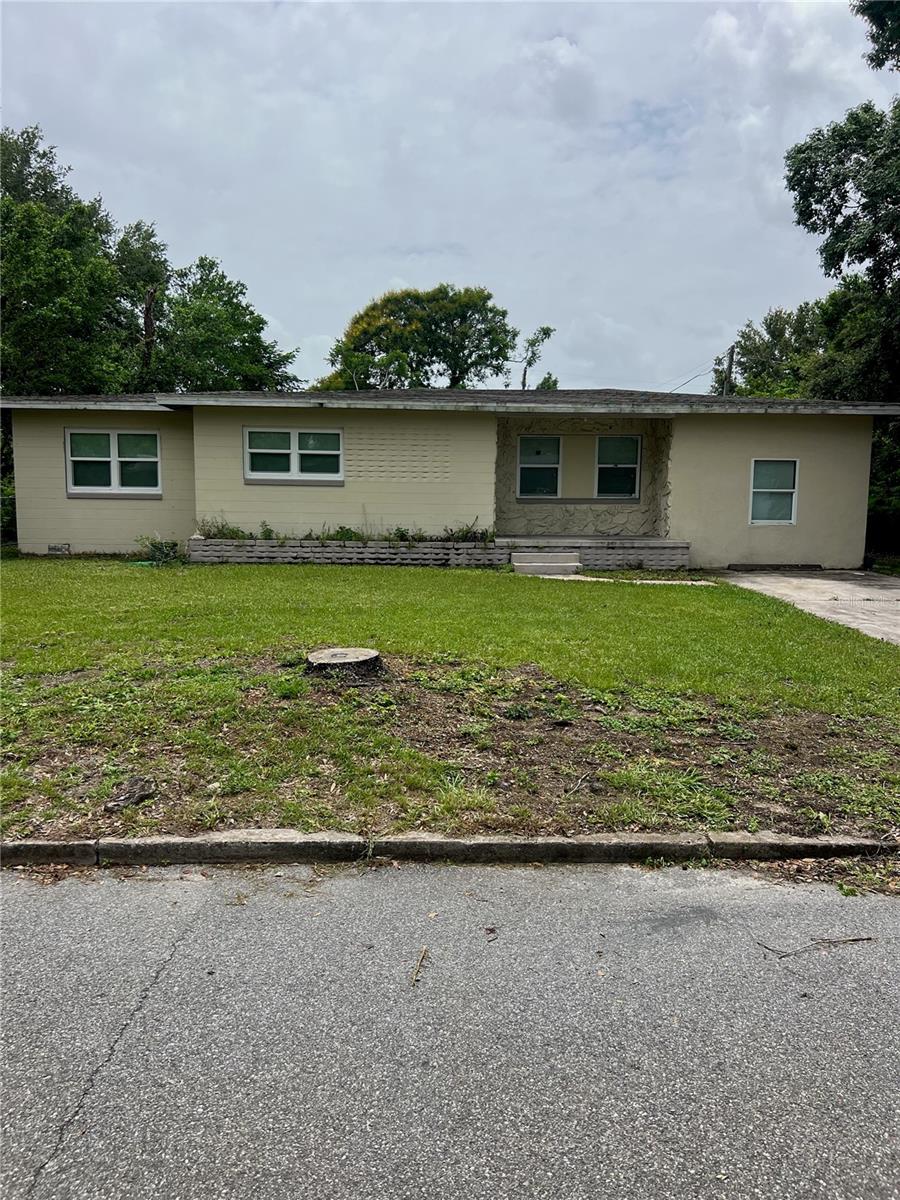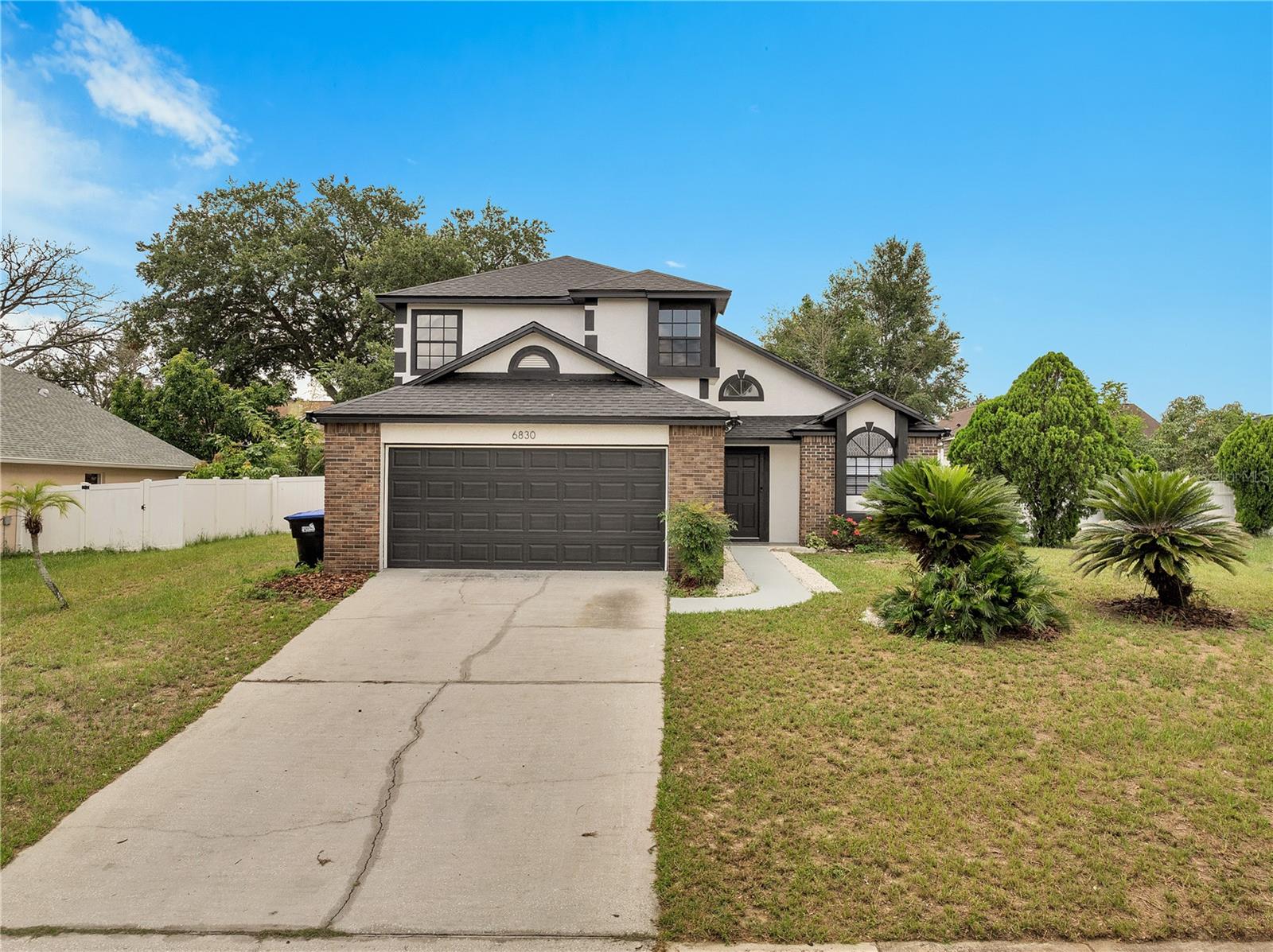833 Malone Drive, Orlando, FL 32810
Property Photos

Would you like to sell your home before you purchase this one?
Priced at Only: $400,000
For more Information Call:
Address: 833 Malone Drive, Orlando, FL 32810
Property Location and Similar Properties
- MLS#: O6329722 ( Residential )
- Street Address: 833 Malone Drive
- Viewed: 2
- Price: $400,000
- Price sqft: $250
- Waterfront: No
- Year Built: 1957
- Bldg sqft: 1597
- Bedrooms: 3
- Total Baths: 2
- Full Baths: 2
- Garage / Parking Spaces: 1
- Days On Market: 3
- Additional Information
- Geolocation: 28.6098 / -81.3925
- County: ORANGE
- City: Orlando
- Zipcode: 32810
- Subdivision: Albert Lee Ridge Add 03
- Elementary School: Lake Weston Elem
- Middle School: Lockhart
- High School: Edgewater
- Provided by: HOME AGAIN REALTY LLC
- DMCA Notice
-
DescriptionWelcome home to this beautifully landscaped pool home with 3 bedrooms, 2 baths, and an office/den. This home was made for entertaining family and friends with a perfect flow from the kitchen/dining room to the covered patio and oversized pool. The backyard is truly a resort style oasis. Home has a lot of bright and natural sunlight making this home feel much larger. Deep and loft area in the 1 car garage provides plenty of room for storage. Roof 2018, Electrical panels interior 2023, exterior 2025. Great location, only 10 minutes to Edgewater Dr, Park Ave and Winter Park shopping and restaurants are only a few minutes away. Easy access to I 4 and 417. Call today to schedule a showing, you will not be disappointed.
Payment Calculator
- Principal & Interest -
- Property Tax $
- Home Insurance $
- HOA Fees $
- Monthly -
For a Fast & FREE Mortgage Pre-Approval Apply Now
Apply Now
 Apply Now
Apply NowFeatures
Building and Construction
- Covered Spaces: 0.00
- Exterior Features: SprinklerIrrigation
- Fencing: Fenced, Wood
- Flooring: Laminate, Parquet
- Living Area: 1235.00
- Roof: Shingle
Property Information
- Property Condition: NewConstruction
Land Information
- Lot Features: Landscaped
School Information
- High School: Edgewater High
- Middle School: Lockhart Middle
- School Elementary: Lake Weston Elem
Garage and Parking
- Garage Spaces: 1.00
- Open Parking Spaces: 0.00
- Parking Features: Driveway, OnStreet
Eco-Communities
- Pool Features: Gunite, InGround, PoolSweep, Association, Community
- Water Source: Public
Utilities
- Carport Spaces: 0.00
- Cooling: CentralAir, CeilingFans
- Heating: Electric
- Pets Allowed: Yes
- Sewer: PublicSewer
- Utilities: CableConnected, ElectricityConnected, SewerConnected, WaterConnected
Amenities
- Association Amenities: Clubhouse, Gated, Playground, Pool, TennisCourts
Finance and Tax Information
- Home Owners Association Fee: 0.00
- Insurance Expense: 0.00
- Net Operating Income: 0.00
- Other Expense: 0.00
- Pet Deposit: 0.00
- Security Deposit: 0.00
- Tax Year: 2024
- Trash Expense: 0.00
Other Features
- Appliances: BuiltInOven, Cooktop, ElectricWaterHeater, Disposal, Refrigerator
- Country: US
- Interior Features: CeilingFans, MainLevelPrimary, WindowTreatments
- Legal Description: ALBERT LEE RIDGE 3RD ADDITION U/142 LOT31 BLK C
- Levels: One
- Area Major: 32810 - Orlando/Lockhart
- Occupant Type: Owner
- Parcel Number: 02-22-29-0066-03-310
- Possession: CloseOfEscrow
- Style: Ranch
- The Range: 0.00
- Topography: Mountainous
- View: Pool
- Zoning Code: R-1A
Similar Properties
Nearby Subdivisions
000000
Albert Lee Ridge Add 03
Albert Lee Ridge Add 04
Avondale Park First Add
Avonwood
Beatrice Village
Camellia Gardens Sect1 X83 Lot
Citrus Cove
Eden East
Eden Woods 45/54
Eden Woods 4554
Edgewater Shores
Fairview Gardens
Fairview Shores
First Add
Floral Heights
Gardenia Sub
Holiday Heights
Kingswood Manor
Kingswood Manor 1st Add
Kingswood Manor 7th Add
Kingswood Manor Fifth Add
Kingswood Manor First Add
Kingswood Manor Sixth Add
Lake Lovely Estates First Add
Lake Lovely Ests
Lakeside Reserve 4596
Lakeside Woods
Little Lake Park
Lockhart Manor
Long Lake Hills
Long Lake Park Rep
Long Lake Shores
Long Lake Villas Ph 01a
Long Lake Villas Ph 01b
Magnolia Estates
Mc Neils Orange Villa
Oak Terrace
Orange Hill Park
Quail Ridge Ph 01
Ramir
Retreat/lk Bosse
Retreatlk Bosse
Riverside Acres Fourth Add
Riverside Acres Second Add
Riverside Acres Third Add
Riverside Park
Robinson Samuels Add
Robinson & Samuels Add
Shady Grove
Summerbrooke
Summerfield Estates
Tealwood Cove
Tealwood Cove First Add
Victoria Chase
Vista Hills
Westlake
Willow Creek Ph 01
Willow Creek Ph 03b

- Marian Casteel, BrkrAssc,REALTOR ®
- Tropic Shores Realty
- CLIENT FOCUSED! RESULTS DRIVEN! SERVICE YOU CAN COUNT ON!
- Mobile: 352.601.6367
- Mobile: 352.601.6367
- 352.601.6367
- mariancasteel@yahoo.com









































