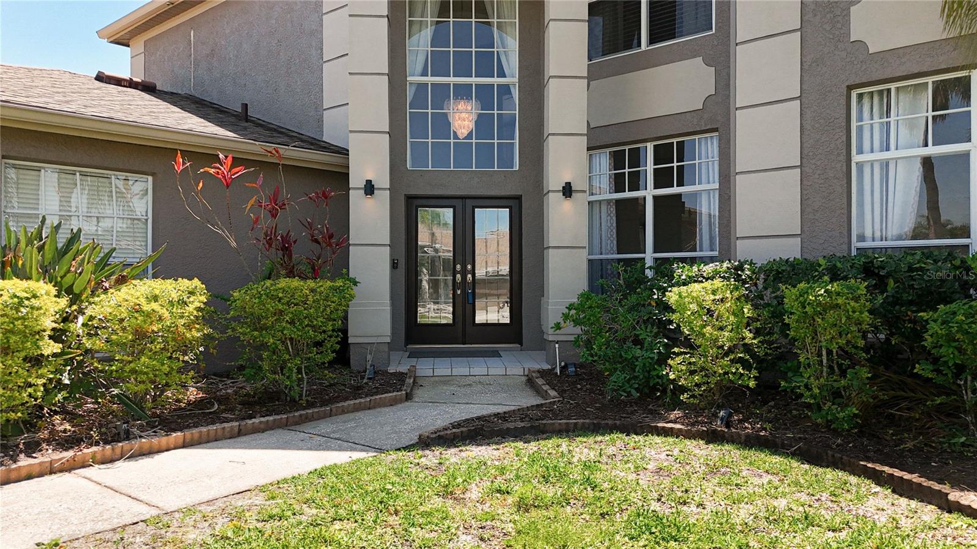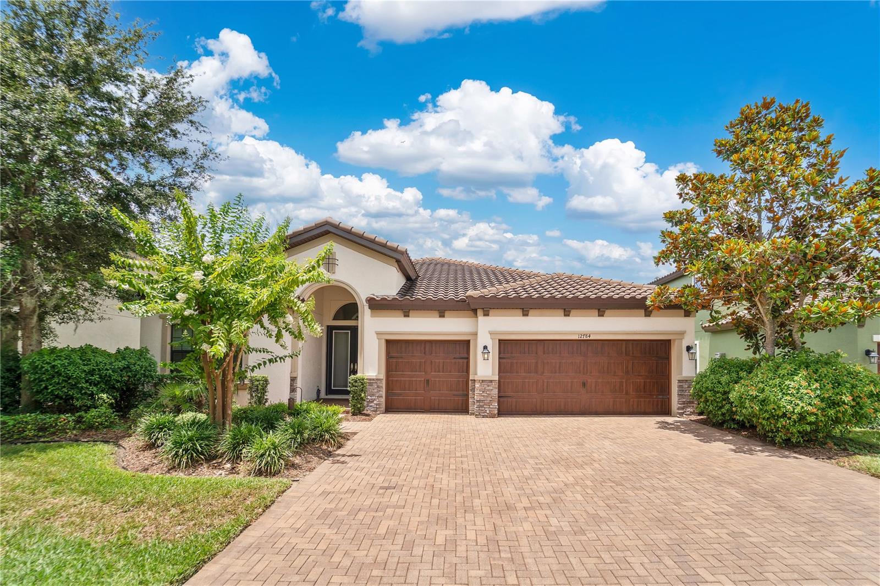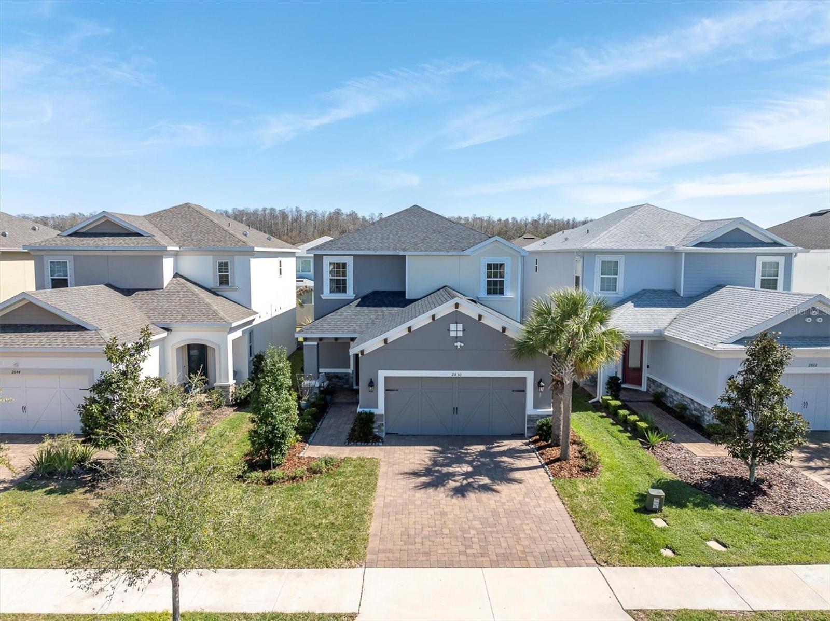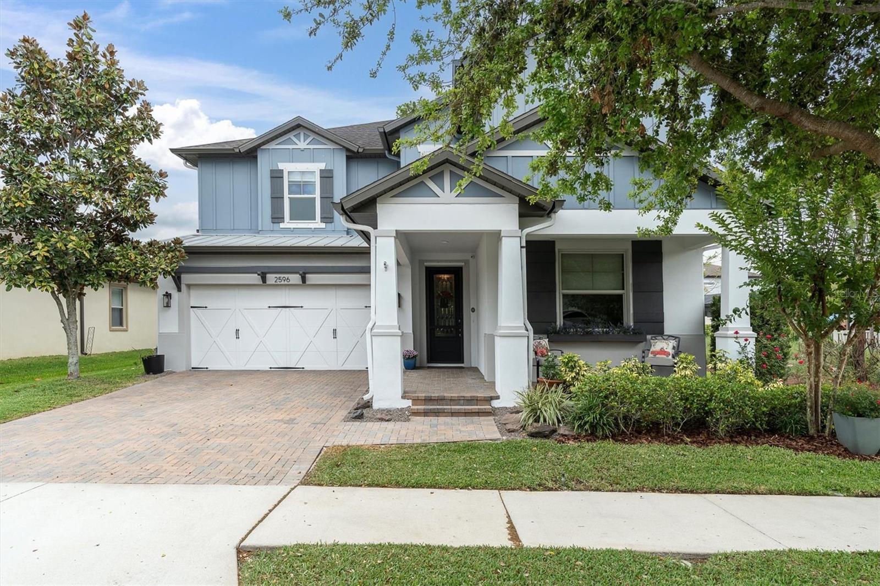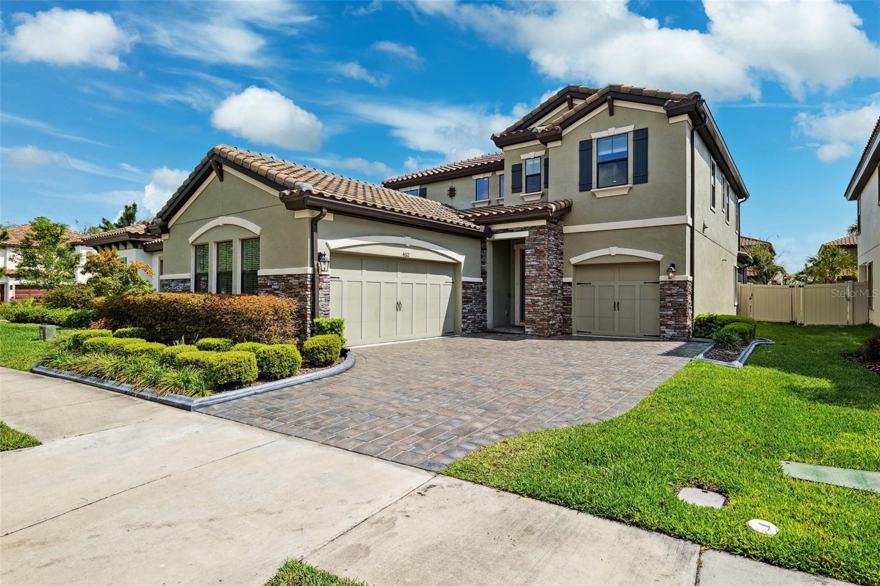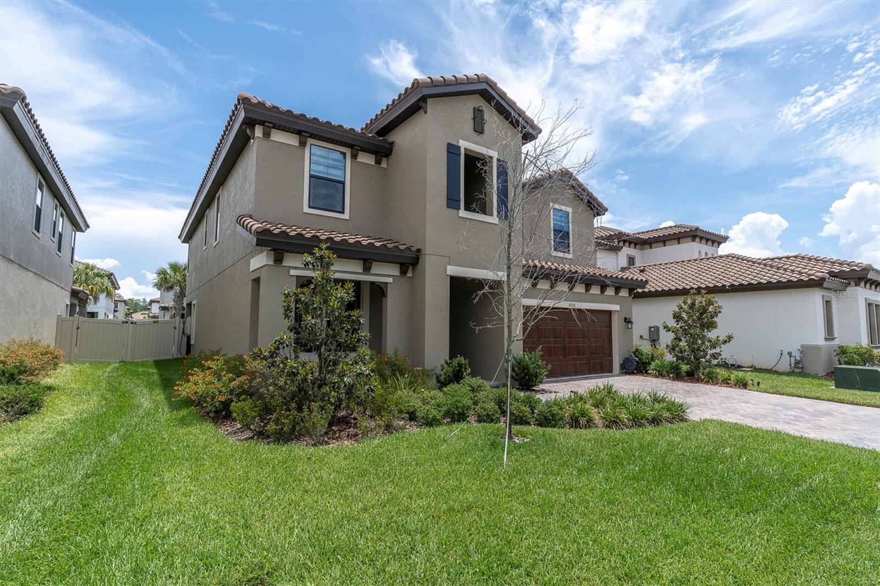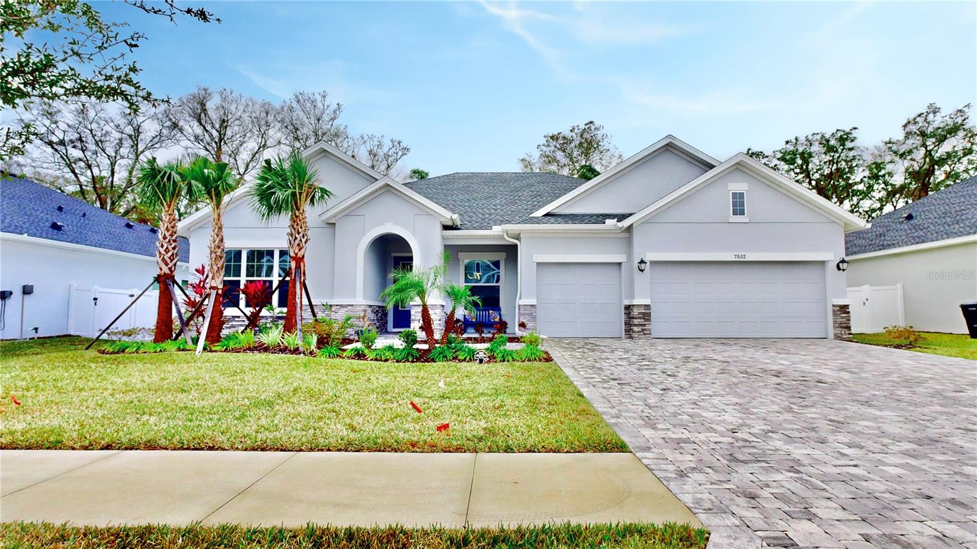10693 Calluna Drive, ODESSA, FL 33556
Property Photos
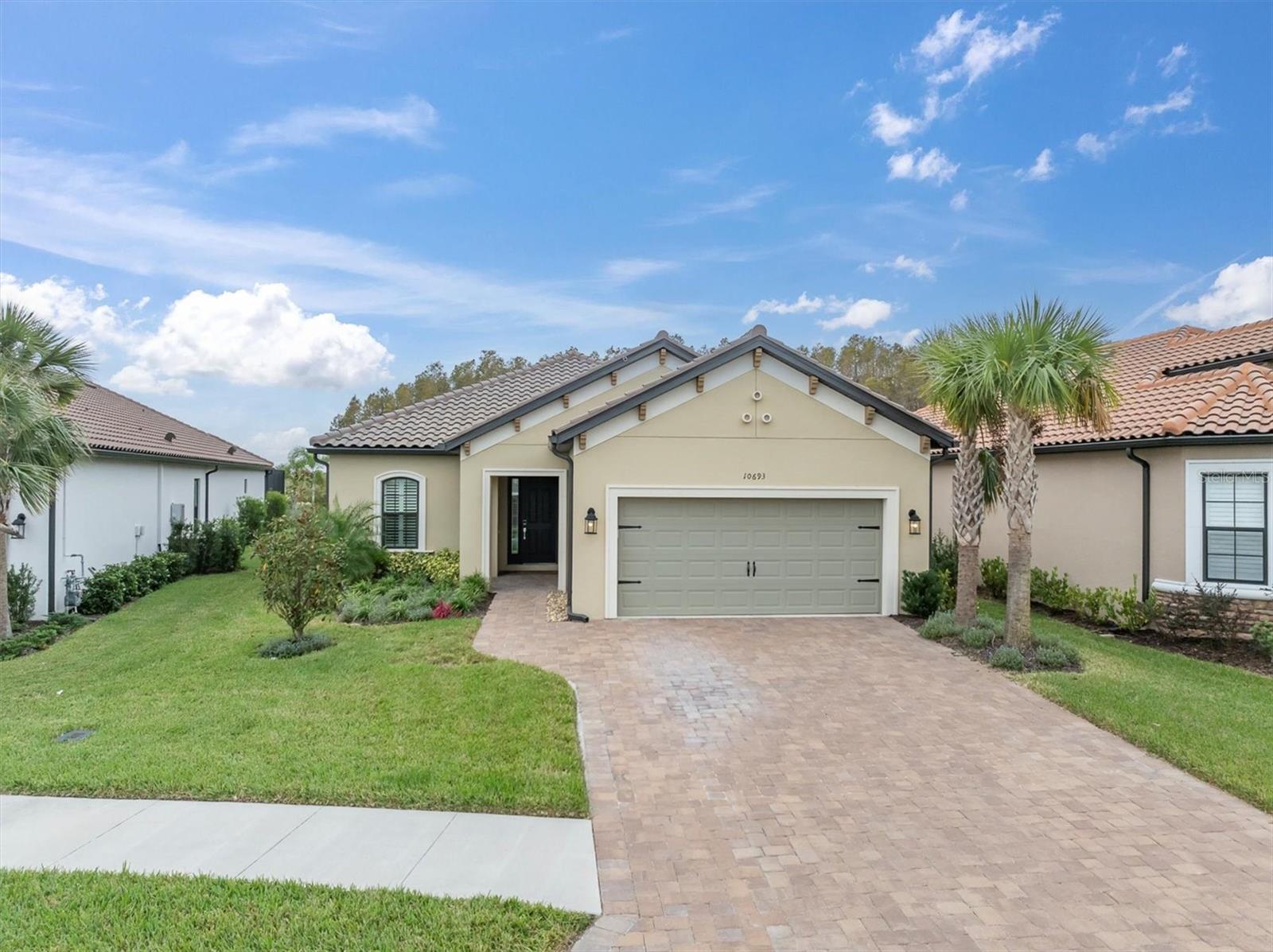
Would you like to sell your home before you purchase this one?
Priced at Only: $729,000
For more Information Call:
Address: 10693 Calluna Drive, ODESSA, FL 33556
Property Location and Similar Properties
- MLS#: W7869802 ( Residential )
- Street Address: 10693 Calluna Drive
- Viewed: 134
- Price: $729,000
- Price sqft: $255
- Waterfront: No
- Year Built: 2022
- Bldg sqft: 2863
- Bedrooms: 3
- Total Baths: 4
- Full Baths: 3
- 1/2 Baths: 1
- Days On Market: 222
- Additional Information
- Geolocation: 28.207 / -82.6327
- County: PASCO
- City: ODESSA
- Zipcode: 33556
- Elementary School: Starkey Ranch K
- Middle School: Starkey Ranch K
- High School: River Ridge
- Provided by: ROCKS REALTY

- DMCA Notice
-
DescriptionWelcome to this luxurious, custom designed home with impeccable attention to detail and an array of premium upgrades. This stunning Farnese model is located in the gated Esplanade at Starkey Ranch community. 3 bedrooms, 3.5 bathrooms plus a den, From the moment you step into the grand gallery style hallway, youre greeted by soaring 10 foot ceilings that flow seamlessly throughout the open floor plan. This elegant residence boasts stunning custom luxury flooring, remote controlled custom shades, and built in indoor/outdoor fans. The expansive kitchen is a chefs dream, featuring high end appliances, ample cabinetry, and an eat in kitchen that opens into a bright family room. The innovative pocket sliding doors lead directly to your private outdoor oasis, perfect for entertaining or unwinding amidst nature. Enjoy breathtaking conservation views from the fenced in, backyard. The primary suite is a true sanctuary with tray ceilings, dual vanities, a spa inspired bathroom, and an impressive walk in closet with custom shelving. Both the master and guest bedrooms include bespoke closets, ensuring all your storage needs are met. Each bedroom features its own en suite bathroom, offering privacy and convenience. A spacious, upgraded laundry room comes with high quality cabinets and countertops. Additional features of this exceptional home include a built in generator, a water softener, and remote controlled luxury shades throughout. A 2 car garage for additional storage or workspace. Inside features custom lighting, fans, custom window treatments throughout, Water softener, Kitchen. This home meets the latest building codes, has underground utilities, and does not require flood insurance in the coveted X Flood zone. There were no effects to this home with the recent hurricane. Barrel tile roof. AC with UV light is serviced every 6 months. Residents can enjoy the fitness center, resort style pool, tennis and pickleball courts, walking trails, and a full time lifestyle manager who organizes events, classes, and activities. As part of the larger community of Starkey Ranch, it offers an abundance of amenities, including 22 miles of paved trails, 18,000 acres, sidewalks, streetlights, neighborhood pools, dog parks, playgrounds, boat house, kayaking, canoeing, activities director on staff with tons of classes for all, community garden, Publix, shopping, restaurants, and more.
Payment Calculator
- Principal & Interest -
- Property Tax $
- Home Insurance $
- HOA Fees $
- Monthly -
For a Fast & FREE Mortgage Pre-Approval Apply Now
Apply Now
 Apply Now
Apply NowFeatures
Building and Construction
- Covered Spaces: 0.00
- Exterior Features: Hurricane Shutters, Rain Gutters, Sidewalk, Sliding Doors
- Fencing: Fenced, Other
- Flooring: Carpet, Ceramic Tile, Luxury Vinyl, Tile
- Living Area: 2100.00
- Roof: Tile
School Information
- High School: River Ridge High-PO
- Middle School: Starkey Ranch K-8
- School Elementary: Starkey Ranch K-8
Garage and Parking
- Garage Spaces: 2.00
- Open Parking Spaces: 0.00
Eco-Communities
- Water Source: Canal/Lake For Irrigation, Public
Utilities
- Carport Spaces: 0.00
- Cooling: Central Air
- Heating: Central, Heat Pump
- Pets Allowed: Yes
- Sewer: Public Sewer
- Utilities: BB/HS Internet Available, Cable Available, Electricity Connected, Natural Gas Connected, Sewer Connected, Sprinkler Recycled, Underground Utilities, Water Connected
Amenities
- Association Amenities: Clubhouse, Fitness Center, Gated, Maintenance, Pool, Spa/Hot Tub, Tennis Court(s)
Finance and Tax Information
- Home Owners Association Fee Includes: Pool, Maintenance Structure, Maintenance Grounds, Maintenance, Pest Control, Private Road, Security, Water
- Home Owners Association Fee: 386.00
- Insurance Expense: 0.00
- Net Operating Income: 0.00
- Other Expense: 0.00
- Tax Year: 2023
Other Features
- Appliances: Cooktop, Dishwasher, Disposal, Dryer, Gas Water Heater, Microwave, Range Hood, Refrigerator, Washer, Water Softener
- Association Name: Kimberly Krieg
- Association Phone: 877-221-6919
- Country: US
- Interior Features: Ceiling Fans(s), In Wall Pest System, Walk-In Closet(s), Window Treatments
- Legal Description: ESPLANADE AT STARKEY RANCH PHASE 4 PB 84 PG 53 LOT 322
- Levels: One
- Area Major: 33556 - Odessa
- Occupant Type: Vacant
- Parcel Number: 17-26-20-013.0-000.00-322.0
- Views: 134
- Zoning Code: MPUD
Similar Properties
Nearby Subdivisions
04 Lakes Estates
Arbor Lakes Ph 1a
Arbor Lakes Ph 2
Ashley Lakes Ph 01
Ashley Lakes Ph 2a
Asturia Ph 1a
Asturia Ph 1b 1c
Asturia Ph 1b & 1c
Asturia Ph 1d & Promenade Park
Asturia Ph 3
Belle Meade
Canterbury
Canterbury North At The Eagles
Canterbury Village First Add
Carencia
Citrus Green Ph 2
Clarkmere
Copeland Creek
Copeland Crk
Cypress Lake Estates
Eagles Canterbury Village
Echo Lake Estates Ph 1
Esplanade/starkey Ranch
Esplanade/starkey Ranch Ph 1
Esplanade/starkey Ranch Ph 2a
Esplanade/starkey Ranch Ph 3
Farmington
Grey Hawk At Lake Polo Ph 02
Gunn Highwaymobley Rd Area
Holiday Club
Innfields Sub
Island Ford Lake Beach
Ivy Lake Estates
Keystone Crossings
Keystone Lake View Park
Keystone Manorminor Sub
Keystone Meadow I
Keystone Park
Keystone Park Colony
Keystone Park Colony Land Co
Keystone Park Colony Sub
Keystone Shores Estates
Lake Armistead Estates
Lakeside Point
Larson Prop At The Eagles
Lindawoods Sub
Montreaux Phase 1
Montreux Ph Iii
Nine Eagles
Nine Eagles Unit One Sec I
Northlake Village
Northwest Corner Of Hillsborou
Not In Hernando
Odessa Preserve
Parker Pointe Ph 01
Prestwick At The Eagles Trct1
Rainbow Terrace
Reserve On Rock Lake
South Branch Preserve
South Branch Preserve 1
South Branch Preserve Ph 2a
South Branch Preserve Ph 4a 4
St Andrews At The Eagles Un 1
St Andrews At The Eagles Un 2
Starkey Ranch
Starkey Ranch Whitfield Prese
Starkey Ranch - Whitfield Pres
Starkey Ranch Lake Blanche
Starkey Ranch Ph 1 Pcls 8 9
Starkey Ranch Ph 2 Prcl D
Starkey Ranch Ph 3
Starkey Ranch Prcl A
Starkey Ranch Prcl B2
Starkey Ranch Prcl Bl
Starkey Ranch Prcl C2
Starkey Ranch Prcl D Ph 1
Starkey Ranch Prcl D Ph 2
Starkey Ranch Village 1 Ph 1-5
Starkey Ranch Village 1 Ph 15
Starkey Ranch Village 1 Ph 2a
Starkey Ranch Village 1 Ph 2b
Starkey Ranch Village 1 Ph 3
Starkey Ranch Village 1 Ph 4a4
Starkey Ranch Village 1 Ph 5
Starkey Ranch Village 2 Ph 1a
Starkey Ranch Village 2 Ph 1b-
Starkey Ranch Village 2 Ph 1b1
Starkey Ranch Village 2 Ph 2a
Starkey Ranch Village 2 Phase
Starkey Ranch Whitfield Preser
Steeplechase
Stillwater Ph 1
Stillwater Ph 2
Tarramor
Tarramor Ph 1
The Eagles
The Lakes At Van Dyke Farms
The Trails At Van Dyke Farms
Turnberry At The Eagles
Turnberry At The Eagles Un 2
Unplatted
Victoria Lakes
Watercrest Ph 1
Waterstone
Whitfield Preserve Ph 2
Windsor Park At The Eaglesfi
Wyndham Lakes Ph 04
Wyndham Lakes Ph 2
Wyndham Lakes Sub Ph One
Zzz Unplatted
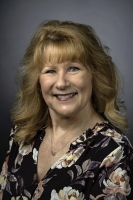
- Marian Casteel, BrkrAssc,REALTOR ®
- Tropic Shores Realty
- CLIENT FOCUSED! RESULTS DRIVEN! SERVICE YOU CAN COUNT ON!
- Mobile: 352.601.6367
- Mobile: 352.601.6367
- 352.601.6367
- mariancasteel@yahoo.com









































