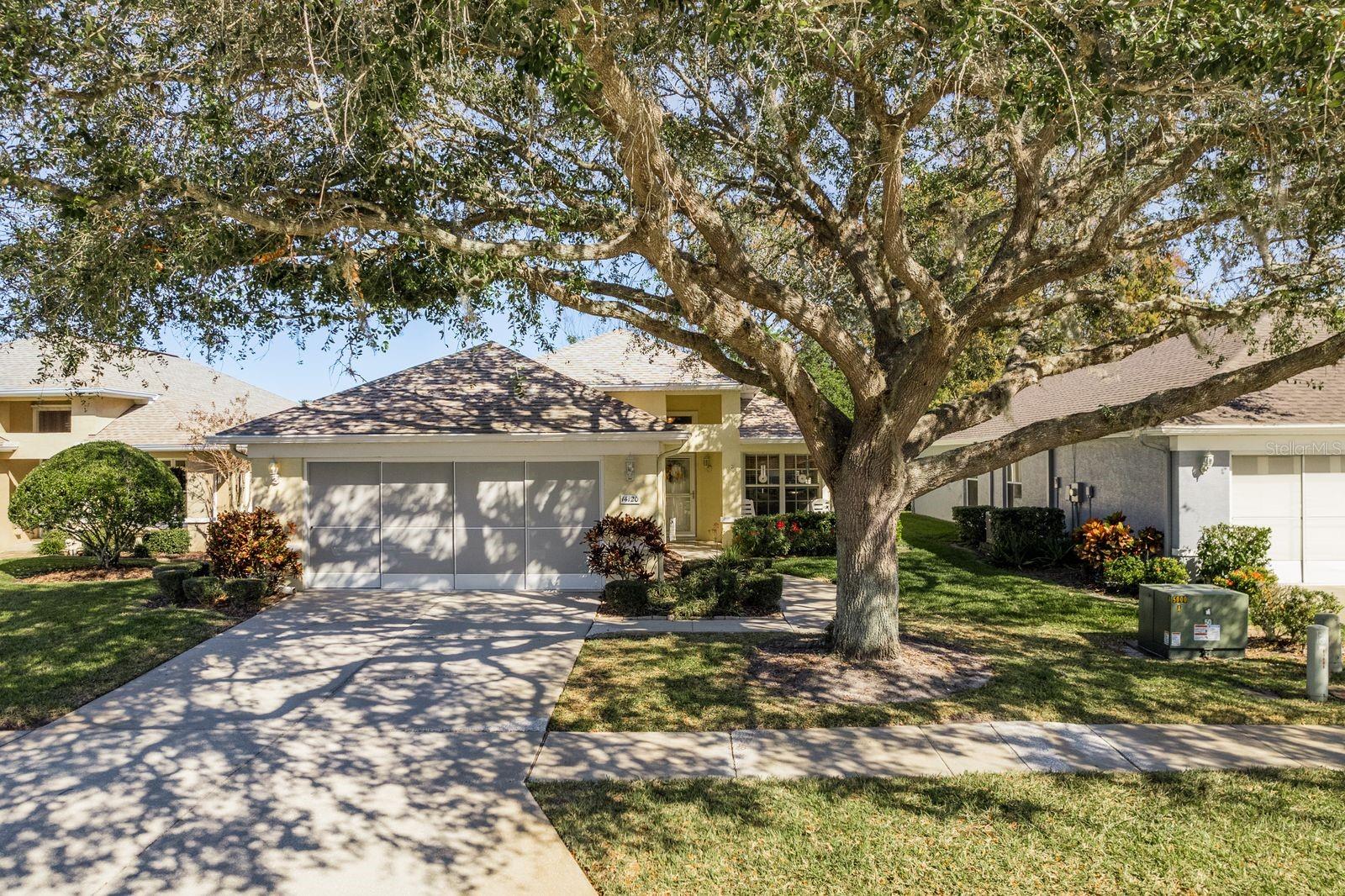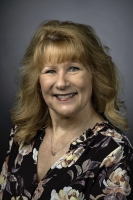14120 Whitecap Avenue, HUDSON, FL 34667
Property Photos

Would you like to sell your home before you purchase this one?
Priced at Only: $270,000
For more Information Call:
Address: 14120 Whitecap Avenue, HUDSON, FL 34667
Property Location and Similar Properties
- MLS#: W7871155 ( Residential )
- Street Address: 14120 Whitecap Avenue
- Viewed: 114
- Price: $270,000
- Price sqft: $127
- Waterfront: No
- Year Built: 1997
- Bldg sqft: 2121
- Bedrooms: 2
- Total Baths: 2
- Full Baths: 2
- Days On Market: 178
- Additional Information
- Geolocation: 28.3628 / -82.6836
- County: PASCO
- City: HUDSON
- Zipcode: 34667
- Subdivision: Beacon Woods East Villages
- Elementary School: Hudson Academy (
- Middle School: Hudson
- High School: Fivay

- DMCA Notice
-
DescriptionWelcome to the only 2 bedroom home in Beacon Point! **Most Furnishings Included** If you're looking for a bright, move in ready home in a friendly, maintenance free communitythis is the one. Located in the sought after Beacon Point neighborhood, known for its relaxed vibe and poolside gatherings, this 2 bedroom, 2 bath home is ready for its next chapter. Inside, youll love the airy, open layout featuring **brand new floors** and **fresh paint throughout**, creating a clean, modern feel from the moment you walk in. The kitchen offers a cozy breakfast nook, updated sink and backsplash, and a convenient pass through window that opens to the dining and living areasperfect for everyday living and easy entertaining. One of the highlights of this home is the **enclosed Florida room**, where you can enjoy peaceful mornings or unwind at the end of the day. It features tile flooring, solar blinds, an insulated roof, and even a portable A/C unit to keep things cool and comfortable all year round. The **spacious primary suite** includes two walk in closets, a dual sink vanity, walk in shower, and a private water closetplenty of space and comfort to make it your own. You'll also find thoughtful extras throughout, like an indoor laundry area with shelving, attic storage, new ceiling fans in both bedrooms, and a garage with a utility sink and updated door screens and sensors. With practical upgrades including a **2020 roof**, **newer water softener**, and HOA services that cover lawn care, irrigation, sewer, water, and even internetyou can spend less time on chores and more time enjoying life. Tucked in a convenient location near golf courses, hospitals, shopping, and the Gulf, you're also just 20 minutes from the Veterans Expresswaymaking it easy to get to Tampa and the airport in under an hour. This isnt just a houseits a home in a community where neighbors become friends. Come see why Beacon Point is such a special place to live. **Schedule your showing today!**
Payment Calculator
- Principal & Interest -
- Property Tax $
- Home Insurance $
- HOA Fees $
- Monthly -
For a Fast & FREE Mortgage Pre-Approval Apply Now
Apply Now
 Apply Now
Apply NowFeatures
Building and Construction
- Covered Spaces: 0.00
- Exterior Features: Sidewalk, Sliding Doors
- Flooring: Luxury Vinyl, Tile
- Living Area: 1474.00
- Roof: Built-Up, Shingle
School Information
- High School: Fivay High-PO
- Middle School: Hudson Middle-PO
- School Elementary: Hudson Academy ( 4-8)
Garage and Parking
- Garage Spaces: 2.00
- Open Parking Spaces: 0.00
Eco-Communities
- Water Source: Public
Utilities
- Carport Spaces: 0.00
- Cooling: Central Air
- Heating: Central
- Pets Allowed: Yes
- Sewer: Public Sewer
- Utilities: Cable Connected, Electricity Connected
Amenities
- Association Amenities: Maintenance, Pool, Spa/Hot Tub
Finance and Tax Information
- Home Owners Association Fee Includes: Cable TV, Pool, Insurance, Maintenance Structure, Maintenance Grounds, Sewer, Trash, Water
- Home Owners Association Fee: 308.52
- Insurance Expense: 0.00
- Net Operating Income: 0.00
- Other Expense: 0.00
- Tax Year: 2023
Other Features
- Appliances: Dishwasher, Disposal, Dryer, Electric Water Heater, Microwave, Range, Refrigerator, Washer
- Association Name: Beacon Woods East Villages
- Association Phone: 727-863-5447
- Country: US
- Furnished: Negotiable
- Interior Features: Cathedral Ceiling(s), Ceiling Fans(s), Eat-in Kitchen, Kitchen/Family Room Combo, Living Room/Dining Room Combo, Primary Bedroom Main Floor, Split Bedroom, Walk-In Closet(s), Window Treatments
- Legal Description: BEACON WOODS EAST VILLAGES 16 AND 17 PB 32 PGS 117-121 LOT 30
- Levels: One
- Area Major: 34667 - Hudson/Bayonet Point/Port Richey
- Occupant Type: Owner
- Parcel Number: 16-24-27-0220-00000-0300
- Possession: Close Of Escrow
- View: Trees/Woods
- Views: 114
- Zoning Code: PUD
Nearby Subdivisions

- Marian Casteel, BrkrAssc,REALTOR ®
- Tropic Shores Realty
- CLIENT FOCUSED! RESULTS DRIVEN! SERVICE YOU CAN COUNT ON!
- Mobile: 352.601.6367
- Mobile: 352.601.6367
- 352.601.6367
- mariancasteel@yahoo.com














































