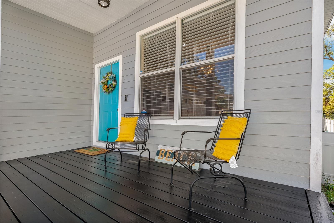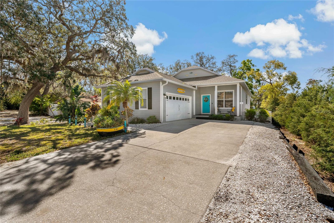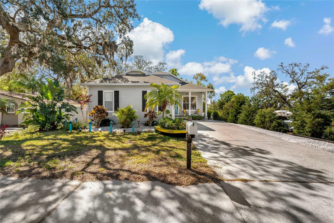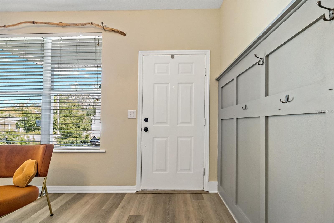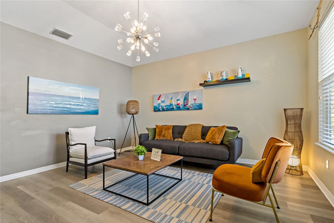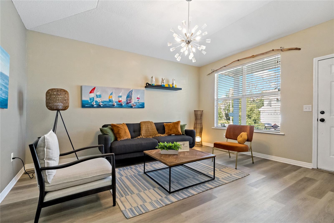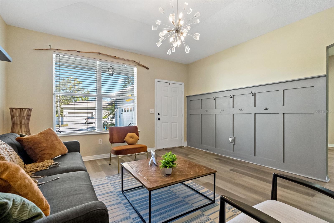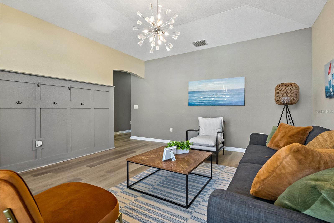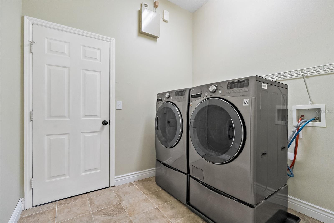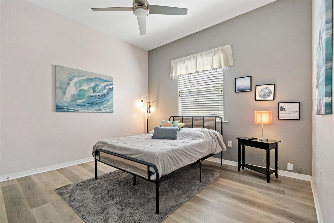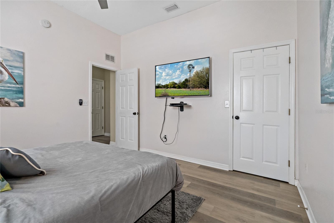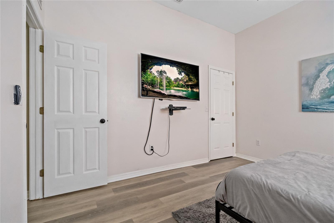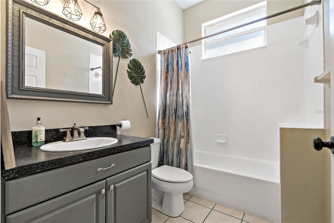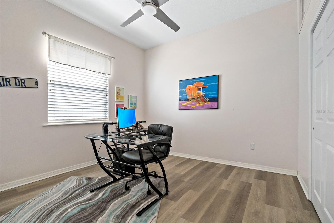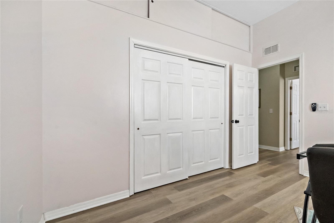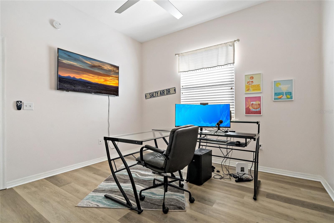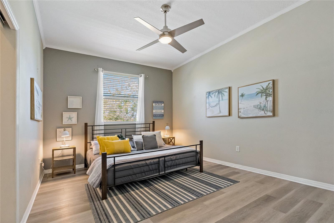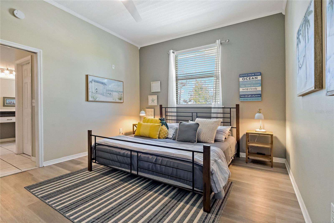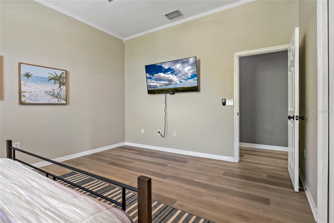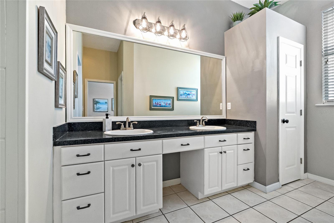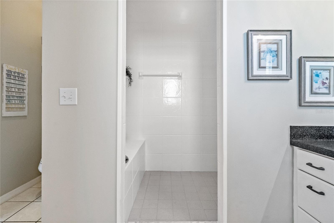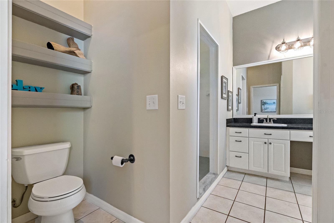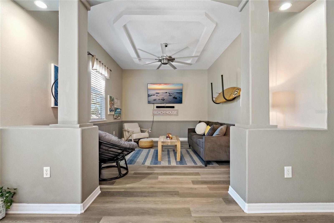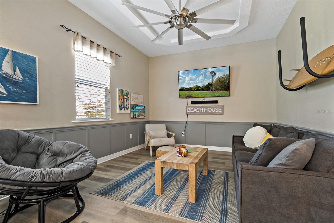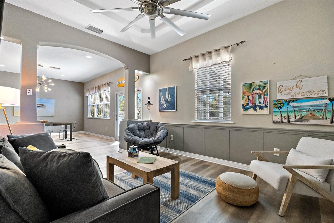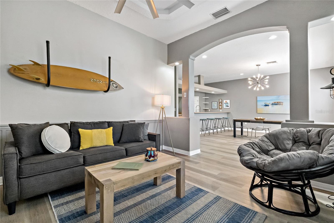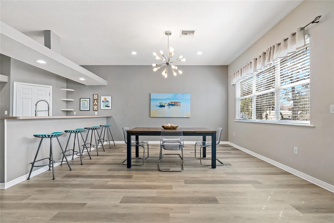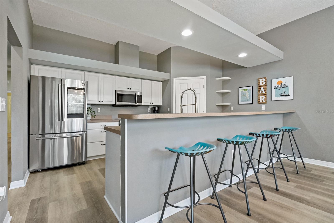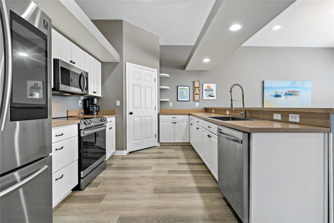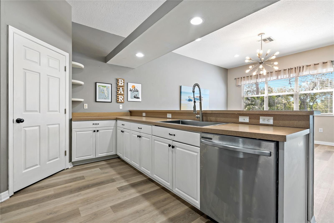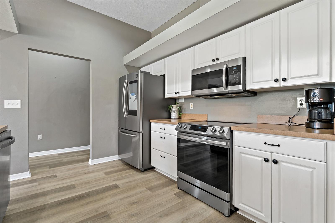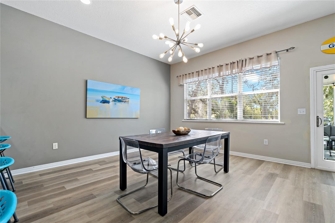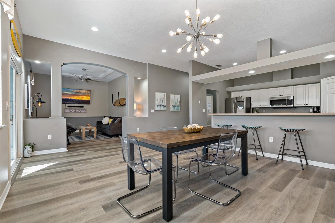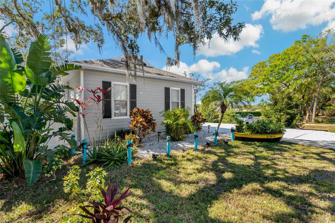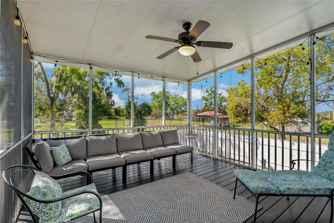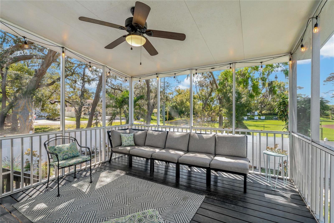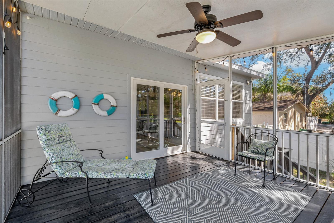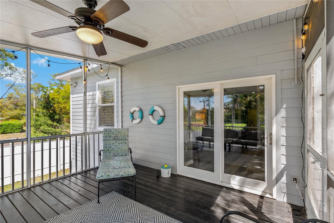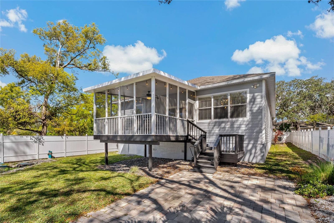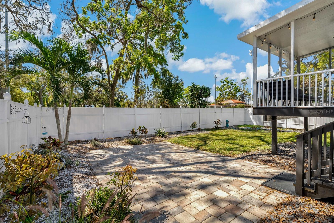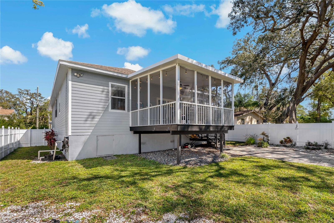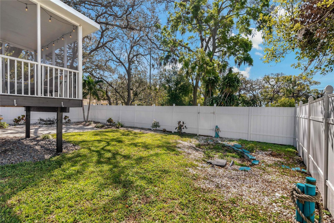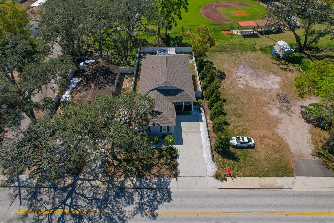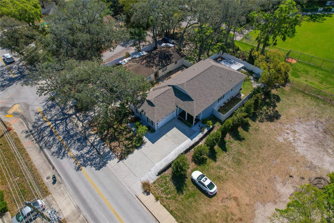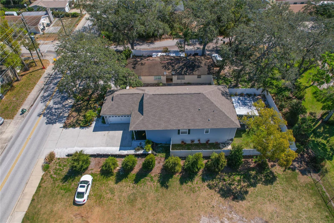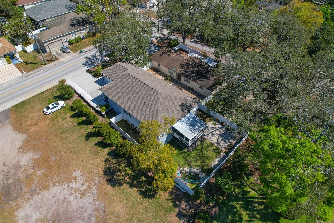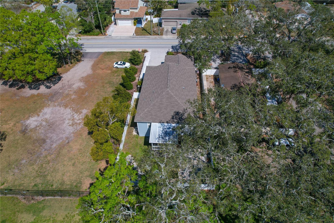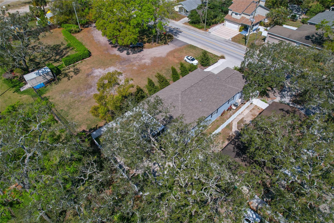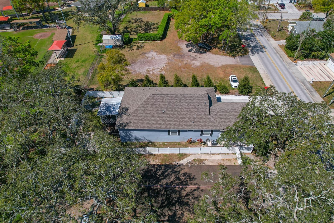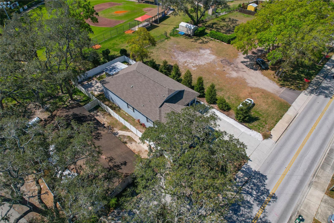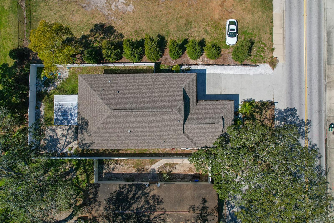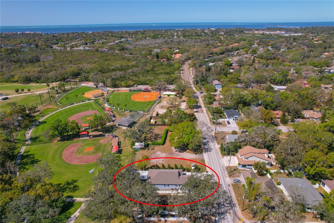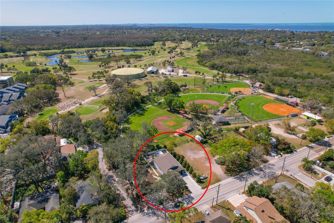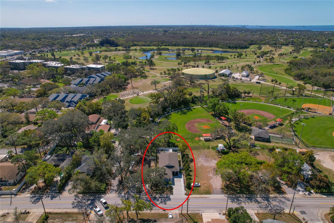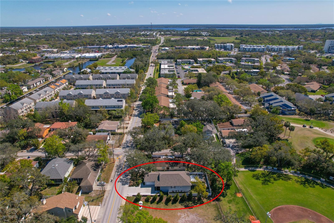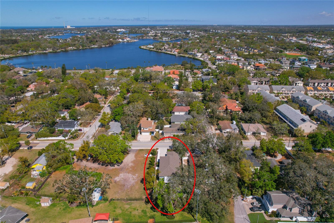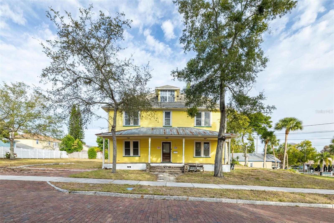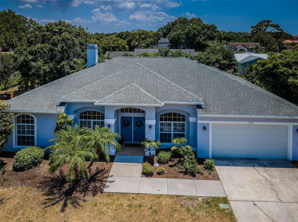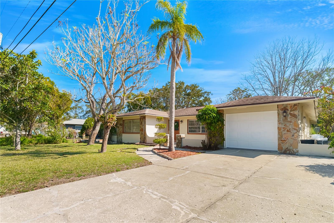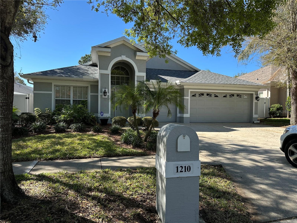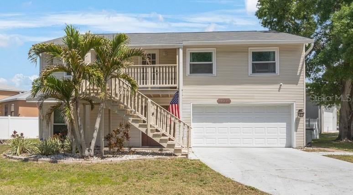513 Meres Boulevard, TARPON SPRINGS, FL 34689
Property Photos
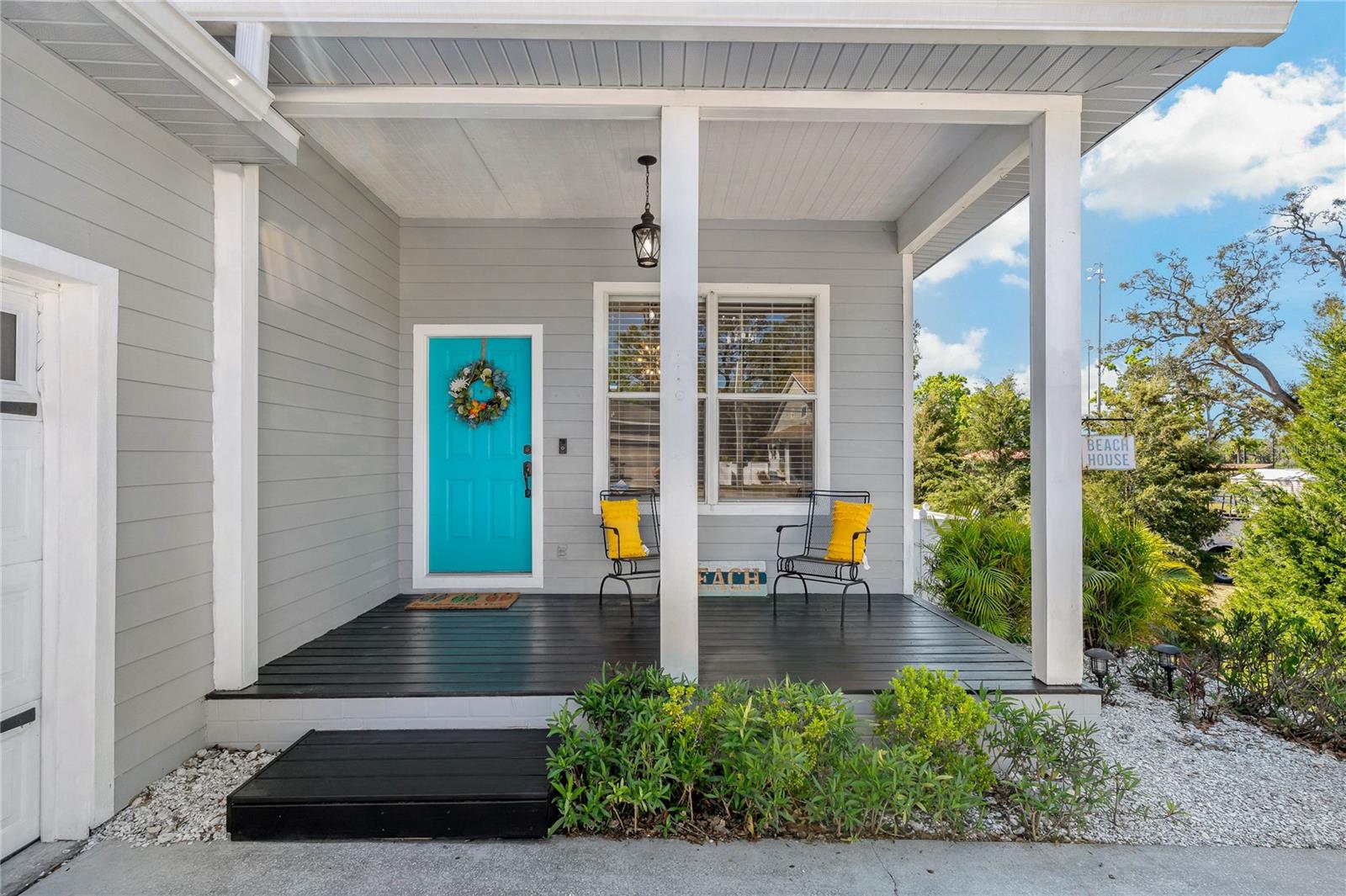
Would you like to sell your home before you purchase this one?
Priced at Only: $474,900
For more Information Call:
Address: 513 Meres Boulevard, TARPON SPRINGS, FL 34689
Property Location and Similar Properties
- MLS#: W7873383 ( Residential )
- Street Address: 513 Meres Boulevard
- Viewed: 66
- Price: $474,900
- Price sqft: $172
- Waterfront: No
- Year Built: 2003
- Bldg sqft: 2760
- Bedrooms: 3
- Total Baths: 2
- Full Baths: 2
- Garage / Parking Spaces: 2
- Days On Market: 125
- Additional Information
- Geolocation: 28.1374 / -82.7626
- County: PINELLAS
- City: TARPON SPRINGS
- Zipcode: 34689
- Subdivision: Orange Heights
- Elementary School: Sunset Hills
- Middle School: Tarpon Springs
- High School: Tarpon Springs
- Provided by: BHHS FLORIDA PROPERTIES GROUP
- Contact: Bethel Leonard
- 727-847-4444

- DMCA Notice
-
Description*******Explore this Charming Move In Ready 3 Bedroom, 2 Bath Home!!!!******* Welcome to this beautifully maintained home in Tarpon Springs, offering tranquility and comfort with 3 bedrooms and 2 baths. The luxury vinyl flooring runs throughout the home, providing a modern yet inviting touch. The spacious kitchen shines with upgraded appliances, including a Bluetooth enabled fridge and a walk in pantry. It seamlessly flows into the dining and living areas, perfect for entertaining guests. The high ceilings and new light fixtures add an airy ambiance to the home. The home features a very spacious laundry room and a very spacious garage with a newly epoxied floor, providing ample storage space for your needs. Step into the main suite to discover an oversized shower and roomy layout, and enjoy the luxury of spacious bedrooms with walk in closets throughout the home. Outside, find a screened in patio that overlooks lush vegetation, offering a serene escape. The completely fenced in backyard provides a safe and enjoyable space for pets. Families will appreciate the access to highly rated schools, making it an ideal location. You'll enjoy the benefits of no HOA fees and no need for flood insurance, adding to the appeal of this fantastic find. Conveniently located just under half a mile from a golf course and only a mile from the beach, leisure and adventure are always close by. Plus, you're less than half a mile away from one of the best bike trails around, perfect for outdoor enthusiasts. Enjoy the lifestyle of a golf cart friendly community that's just a mile from downtown, where dining, shopping, and entertainment await along the lively main strip. Additionally, you're near the world famous Sponge Exchange, a must visit attraction. With the roof being only four years old, this home is ready for you to move in and start enjoying right away. Dont miss this charming home in the heart of famous Tarpon Springs. Make it yours today!
Payment Calculator
- Principal & Interest -
- Property Tax $
- Home Insurance $
- HOA Fees $
- Monthly -
For a Fast & FREE Mortgage Pre-Approval Apply Now
Apply Now
 Apply Now
Apply NowFeatures
Building and Construction
- Covered Spaces: 0.00
- Exterior Features: Lighting, Private Mailbox, Rain Gutters, Sidewalk, Sliding Doors
- Fencing: Vinyl
- Flooring: Ceramic Tile, Luxury Vinyl
- Living Area: 1974.00
- Roof: Shingle
Property Information
- Property Condition: Completed
Land Information
- Lot Features: City Limits, Landscaped, Near Public Transit, Sidewalk, Paved
School Information
- High School: Tarpon Springs High-PN
- Middle School: Tarpon Springs Middle-PN
- School Elementary: Sunset Hills Elementary-PN
Garage and Parking
- Garage Spaces: 2.00
- Open Parking Spaces: 0.00
- Parking Features: Driveway, Garage Door Opener, Garage Faces Side
Eco-Communities
- Water Source: Public
Utilities
- Carport Spaces: 0.00
- Cooling: Central Air
- Heating: Electric
- Pets Allowed: Yes
- Sewer: Septic Tank
- Utilities: Cable Connected, Electricity Connected, Water Connected
Finance and Tax Information
- Home Owners Association Fee: 0.00
- Insurance Expense: 0.00
- Net Operating Income: 0.00
- Other Expense: 0.00
- Tax Year: 2024
Other Features
- Appliances: Convection Oven, Dishwasher, Disposal, Dryer, Electric Water Heater, Ice Maker, Microwave, Refrigerator, Washer
- Country: US
- Furnished: Unfurnished
- Interior Features: Built-in Features, Ceiling Fans(s), High Ceilings, Open Floorplan, Primary Bedroom Main Floor, Solid Wood Cabinets, Split Bedroom, Thermostat, Walk-In Closet(s)
- Legal Description: ORANGE HEIGHTS BLK 10, LOT 4 & N 1/2 VAC ALLEY ON S
- Levels: One
- Area Major: 34689 - Tarpon Springs
- Occupant Type: Owner
- Parcel Number: 13-27-15-64188-010-0040
- Style: Contemporary, Ranch
- View: Park/Greenbelt, Trees/Woods
- Views: 66
Similar Properties
Nearby Subdivisions
Alta Vista Sub
Anclote Isles
Anclote River Crossings
Azure View
Bayou Gardens
Bayshore Heights
Bayshore Heights Pt Rep
Beckett Bay
Beekmans J C Sub
Brittany Park Ib Sub
Brittany Park Ph 2 Sub
Brittany Park Ph Ia
Chesapeake Point
Cheyneys J K Sub
Cheyneys Mill Add Rep
Cheyneys Paul Sub
Clarks H L Sub
Clarks H. L. Sub
Colony South
Cypress Park Of Tarpon Springs
Denneys M E Sub
Disston Keeneys
Disston & Keeneys
Dixie Park
Eagle Creek Estates
East Lake Landings
Fairmount Park
Fergusons C
Fergusons Estates
Fergusons Estates Blk 2 Lot 2
Florida Oaks First Add
Florida Oaks Second Add
Forest Ridge Ph One
Forest Ridge Ph Two
Forest Ridge Phase One
Gnuoy Park
Golden Gateway Homes
Gourleys W H Sub
Grassy Pointe Ph 1
Grassy Pointe - Ph 1
Green Dolphin Park Villas Cond
Gulf Beach Park
Gulfview Ridge
Hamlets At Whitcomb Place The
Harbor Woods North
Inness Park
Inness Park Ext
Karen Acres
Lake Tarpon Sail Tennis Club
Leisure Lake Village Condo
Loch Haven
Lonesome Pine
Lutean Shores
Mariner Village Sub
Meyers Green H G Thompson
Meyers Green & H G Thompson
North Lake Estates
North Lake Of Tarpon Spgs Ph
Oakleaf Village
Orange Heights
Parkside Colony
Pattens Sub N S
Pointe Alexis North Ph I Rep
Pointe Alexis North Ph Ii
Pointe Alexis North Ph Iii
Pointe Alexis South
Pointe Alexis South Ph Ii Pt R
Pointe Alexis South Ph Iii
River Bend Village
River Watch
Riverview
Rivo Alto
Rush Fergusons Sub
Rush Fersuson's
Rush Fersusons
Sail Harbor
Sea Breeze Island
Serene Heights
Serene Hills
Siler Shores
Sol-aqua
Solaqua
Sunset Hills
Sunset Hills 2nd Add
Sunset Hills 4th Add
Sunset Hills Rep
Sunset Ridge Park
Tampa Tarpon Spgs Land Co
Tarpon Heights Rev Of Sec D Of
Tarpon Heights Sec A
Tarpon Heights Sec C
Tarpon Key
Tarpon Shores Mobile Home Vill
Tarpon Spgs Enterprises
Tarpon Spgs Official Map
Tarpon Springs
Tarpon Trace
Trentwood Manor
Turf Surf Estates
Wegeforth Sub
Welshs Bayou Add
Westwinds Ph I
Westwinds Ph Ii
Westwinds Village
Whitcomb Place
Whitcomb Point
Windrush Bay Condo
Woods At Anderson Park
Youngs Sub De Luxe

- Marian Casteel, BrkrAssc,REALTOR ®
- Tropic Shores Realty
- CLIENT FOCUSED! RESULTS DRIVEN! SERVICE YOU CAN COUNT ON!
- Mobile: 352.601.6367
- Mobile: 352.601.6367
- 352.601.6367
- mariancasteel@yahoo.com


