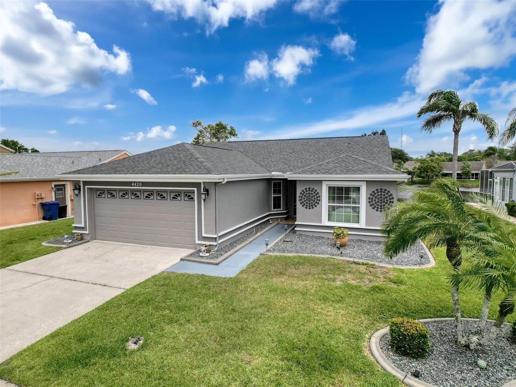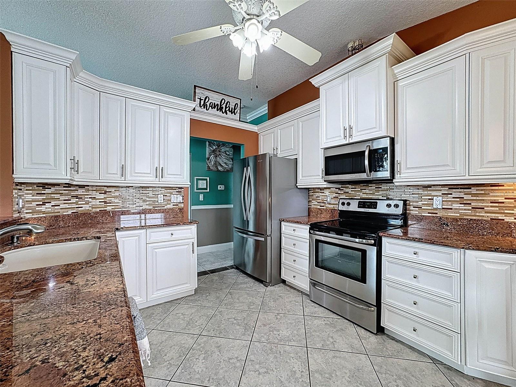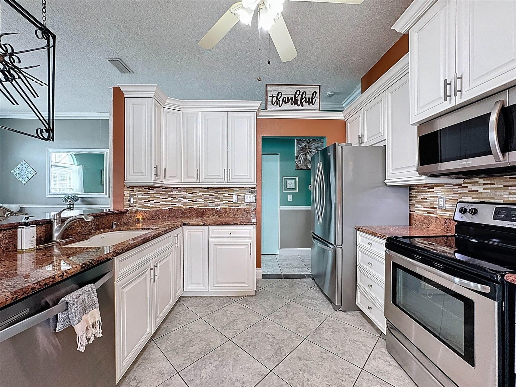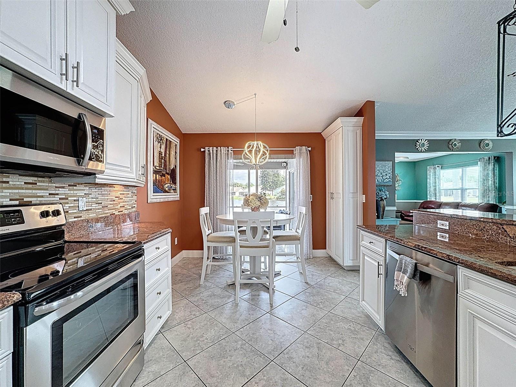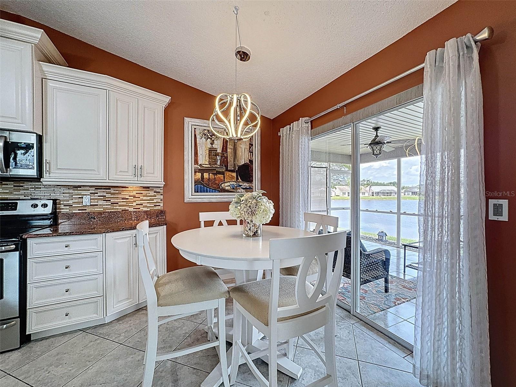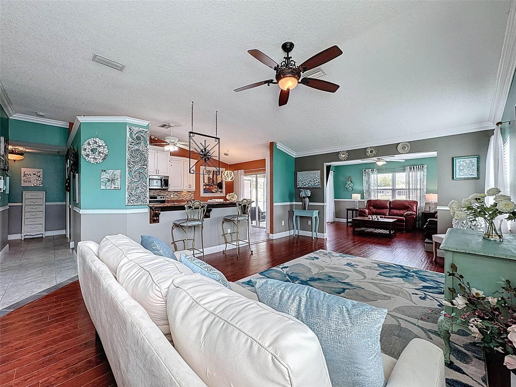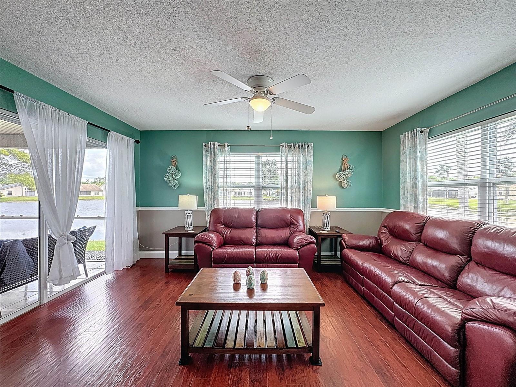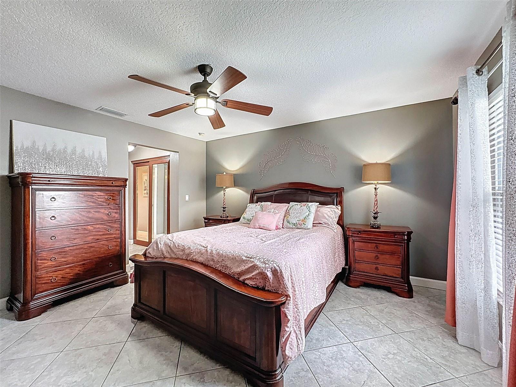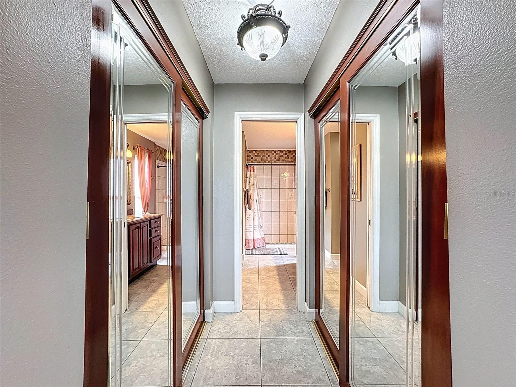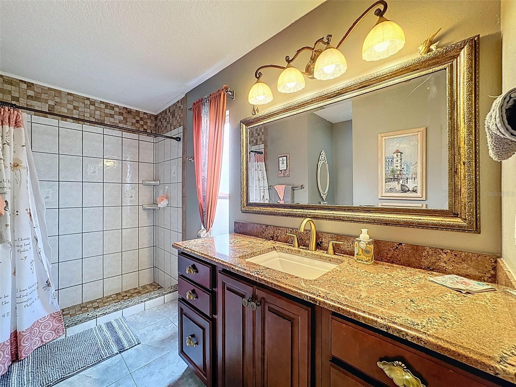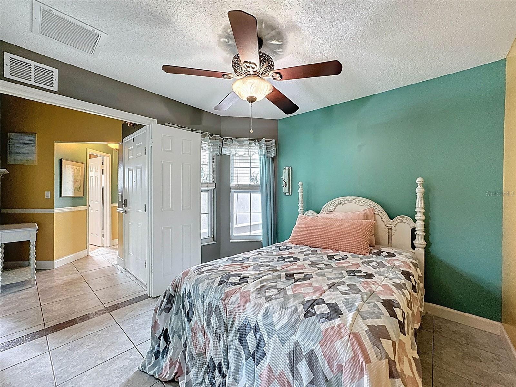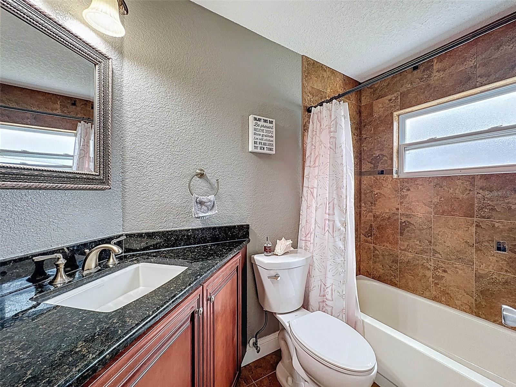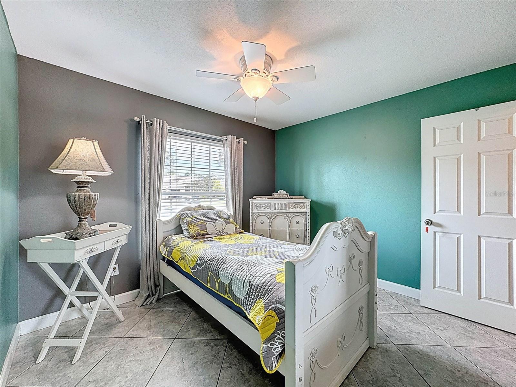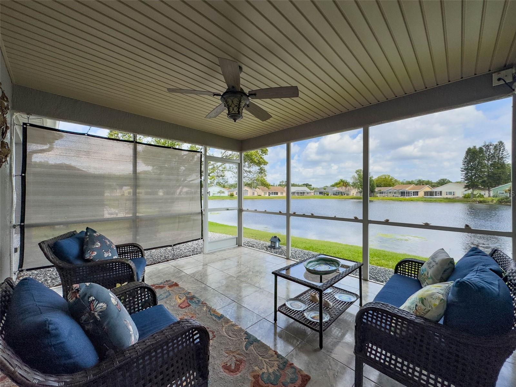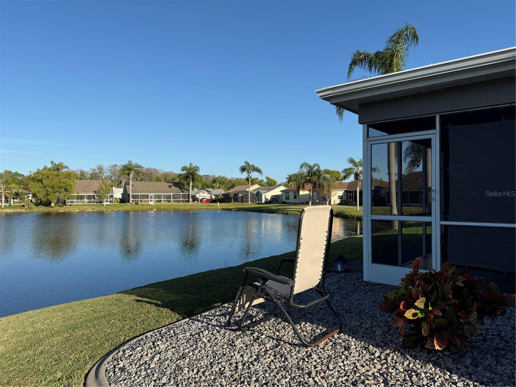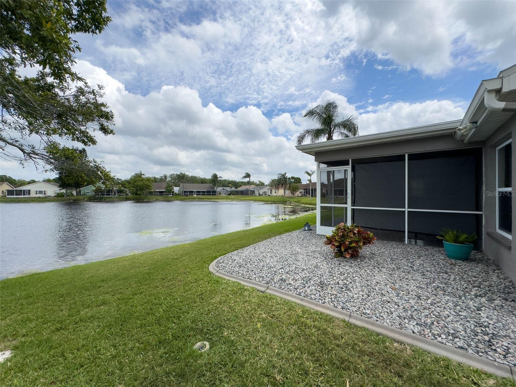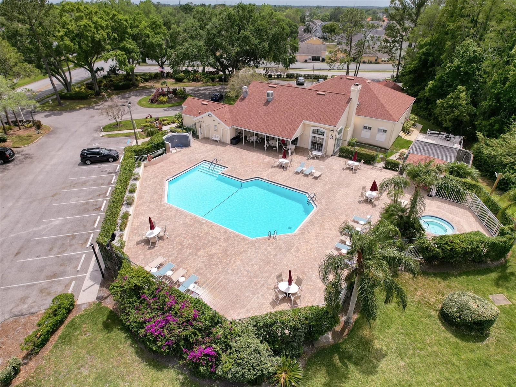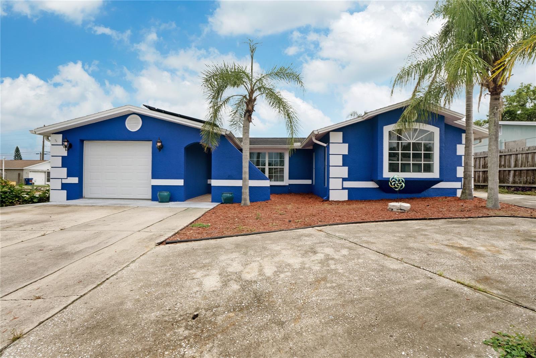4420 Devon Drive, NEW PORT RICHEY, FL 34653
Property Photos
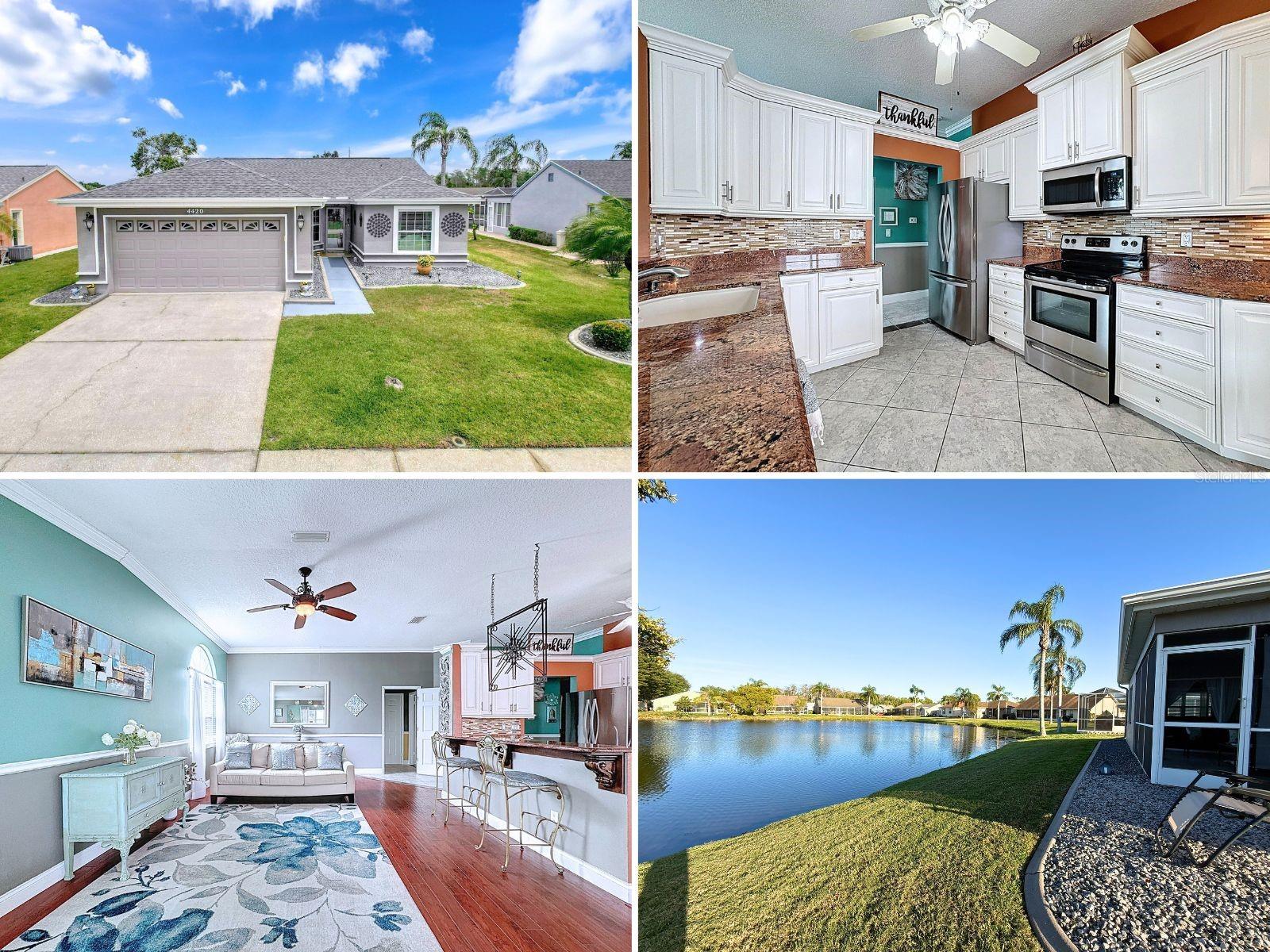
Would you like to sell your home before you purchase this one?
Priced at Only: $370,000
For more Information Call:
Address: 4420 Devon Drive, NEW PORT RICHEY, FL 34653
Property Location and Similar Properties
- MLS#: W7873769 ( Residential )
- Street Address: 4420 Devon Drive
- Viewed: 29
- Price: $370,000
- Price sqft: $167
- Waterfront: Yes
- Wateraccess: Yes
- Waterfront Type: Pond
- Year Built: 1989
- Bldg sqft: 2222
- Bedrooms: 3
- Total Baths: 2
- Full Baths: 2
- Garage / Parking Spaces: 2
- Days On Market: 12
- Additional Information
- Geolocation: 28.2234 / -82.6846
- County: PASCO
- City: NEW PORT RICHEY
- Zipcode: 34653
- Subdivision: Millpond Estates
- Provided by: FLORIDA LUXURY REALTY INC
- Contact: Ashley Barrett
- 727-372-6611

- DMCA Notice
-
DescriptionIf you are dreaming of living in a home with stylish modern design from kitchen to the bedroom, you just found it. From the moment you arrive, youll be drawn in by the freshly painted exterior, lush landscaping with lighted palms, and the clean, welcoming curb appeal. Step inside to find breathtaking water views through nearly every window, setting a peaceful tone throughout the home. The bright, open concept layout features vaulted ceilings, crown molding, and tons of natural lightperfect for both everyday living and entertaining. At the heart of the home, the kitchen impresses with custom solid wood cabinetry, granite countertops, and stainless steel appliances. The split floor plan offers privacy, with two spacious secondary bedrooms and an updated guest bath. The primary suite, offers tranquil water views, dual closets, and a remodeled ensuite bath with a walk in tiled shower and matching custom vanity. Additional highlights include laminate and tile flooring throughout (no carpet), an interior laundry room, and a 2 car garage. The screened in patio offers the perfect outdoor retreat to relax and take in the serene views. Located just minutes from trinity and downtown new port richey, you'll have quick access to local dining, boutique shopping, parks, and top rated schools. Millpond estates offers resort style amenities including a clubhouse, pool, and scenic walking paths. This home has been meticulously maintained and thoughtfully upgraded with pride of ownership throughout. There are many homes to choose from, but rarely one with this level of design and detail. Scrolling through the photos will give you a great idea of how special this home isbut seeing it in person will likely cause you to fall in love with it. Dont let this be another one of those times you missed outschedule your in person tour today. There is no other home like it, making it truly a rare one of a kind opportunity.
Payment Calculator
- Principal & Interest -
- Property Tax $
- Home Insurance $
- HOA Fees $
- Monthly -
For a Fast & FREE Mortgage Pre-Approval Apply Now
Apply Now
 Apply Now
Apply NowFeatures
Building and Construction
- Covered Spaces: 0.00
- Exterior Features: Lighting, Rain Gutters, Sidewalk, Sliding Doors
- Flooring: Laminate, Tile
- Living Area: 1595.00
- Roof: Shingle
Property Information
- Property Condition: Completed
Land Information
- Lot Features: In County, Landscaped, Level, Sidewalk, Paved
Garage and Parking
- Garage Spaces: 2.00
- Open Parking Spaces: 0.00
- Parking Features: Driveway, Garage Door Opener
Eco-Communities
- Water Source: Public
Utilities
- Carport Spaces: 0.00
- Cooling: Central Air
- Heating: Central, Electric
- Pets Allowed: Yes
- Sewer: Public Sewer
- Utilities: BB/HS Internet Available, Cable Available, Electricity Connected, Public, Sewer Connected, Street Lights, Water Connected
Amenities
- Association Amenities: Cable TV, Clubhouse, Pool, Recreation Facilities
Finance and Tax Information
- Home Owners Association Fee Includes: Cable TV, Escrow Reserves Fund, Maintenance Grounds, Pool, Recreational Facilities
- Home Owners Association Fee: 107.00
- Insurance Expense: 0.00
- Net Operating Income: 0.00
- Other Expense: 0.00
- Tax Year: 2024
Other Features
- Appliances: Dishwasher, Disposal, Dryer, Microwave, Range, Refrigerator, Washer
- Association Name: Coastal Management
- Association Phone: 727-859-9734
- Country: US
- Interior Features: Ceiling Fans(s), Chair Rail, Crown Molding, Eat-in Kitchen, High Ceilings, Living Room/Dining Room Combo, Open Floorplan, Primary Bedroom Main Floor, Solid Wood Cabinets, Split Bedroom, Stone Counters, Thermostat, Walk-In Closet(s), Window Treatments
- Legal Description: MILLPOND ESTATES SECTION FIVE PB 26 PGS 109-113 LOT 206 OR 6342 PG 1628 OR 9469 PG 3386
- Levels: One
- Area Major: 34653 - New Port Richey
- Occupant Type: Owner
- Parcel Number: 16-26-15-0050-00000-2060
- View: Water
- Views: 29
- Zoning Code: MPUD
Similar Properties
Nearby Subdivisions
Alaska Sub
Alken Acres
Beacon Woods Village
Briar Patch
Casson Heights
Cedar Pointe Condo Ph 01
Citynew Port Richey
Copperspring Ph 2
Copperspring Ph 3
Copperspring Phase 1
Cypress Knolls Sub
Cypress Lakes
Cypress Trace
Da Mac Manor
Deer Park
East Gate Estates
Hillandale
Holiday Gardens Estates
Jasmine Hills
Lakewood Villas
Little Rdg
Magnolia Valley
Mill Run Ph 02
Millpond Estates
Millpond Lake Villas
Millpond Lakes Villas Condo
New Port Richey
New Port Richey City
Not In Hernando
Old Grove
Old Grove Sub
Oldfield
Orchid Lake Village
Park Lake Estates
Pine Acres
Port Richey Land Co Sub
Richey Lakes 03
Ridgewood
Riverside
Riverside Sub
Royal Park East
Sass Sub
Summer Lakes
Summer Lakes Tr 0305
Summer Lakes Tr 07
Tanglewood Terrace
Taylors Heights
Temple Terrace Manor
Tropic Shores
Virginia City
Wood Trail Village
Woodland Hills

- Marian Casteel, BrkrAssc,REALTOR ®
- Tropic Shores Realty
- CLIENT FOCUSED! RESULTS DRIVEN! SERVICE YOU CAN COUNT ON!
- Mobile: 352.601.6367
- Mobile: 352.601.6367
- 352.601.6367
- mariancasteel@yahoo.com


