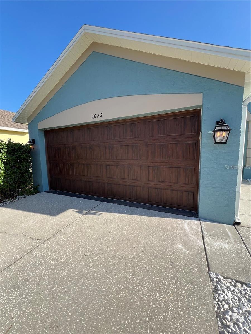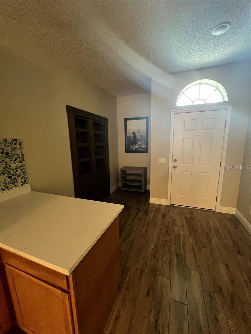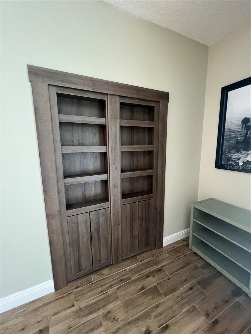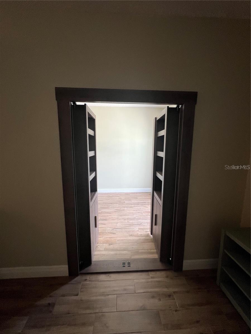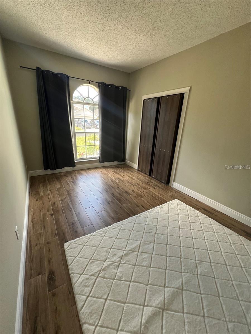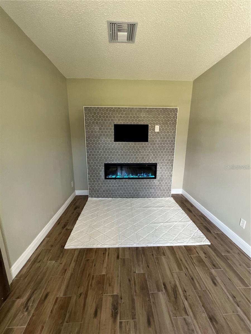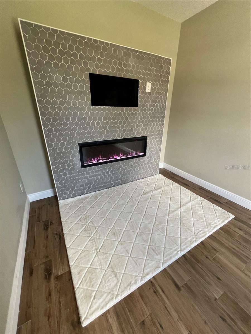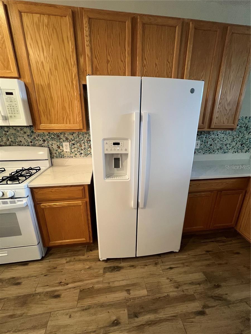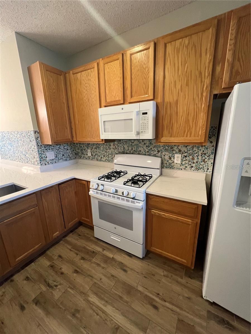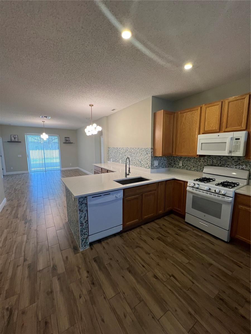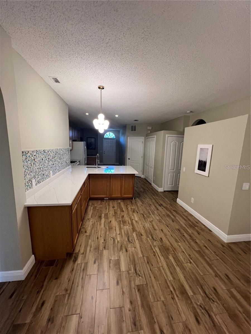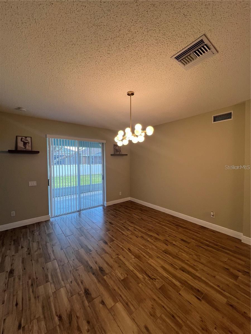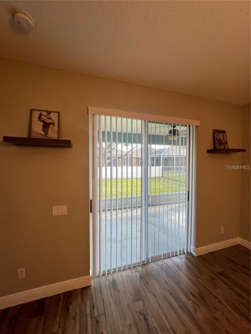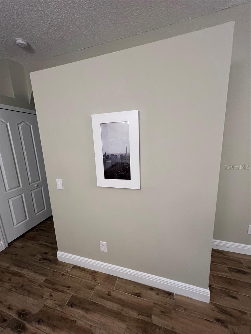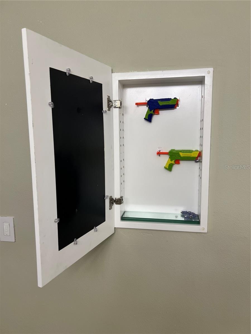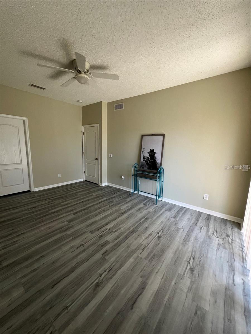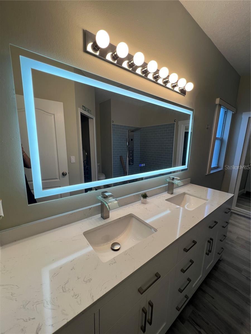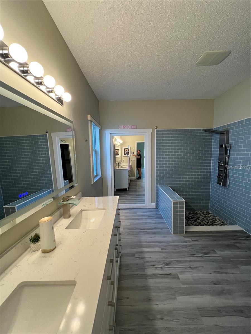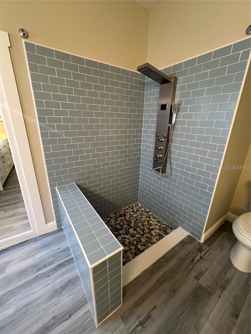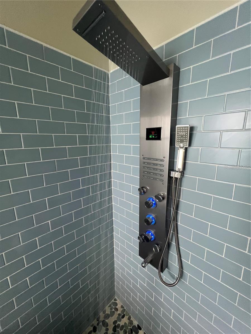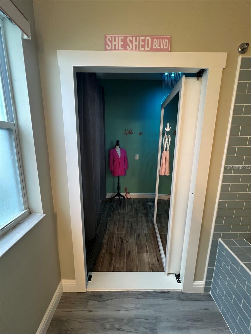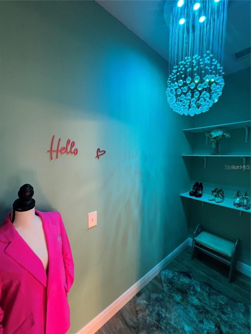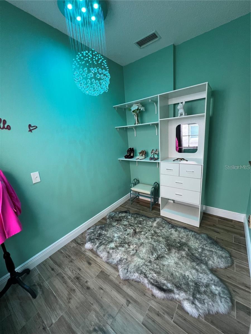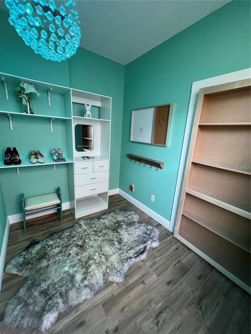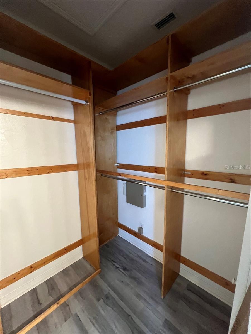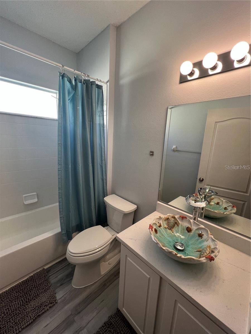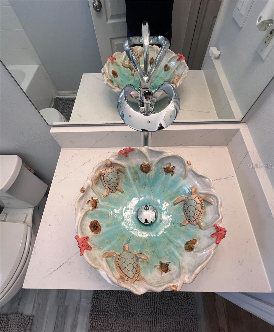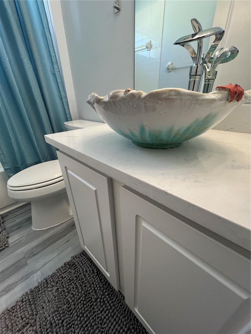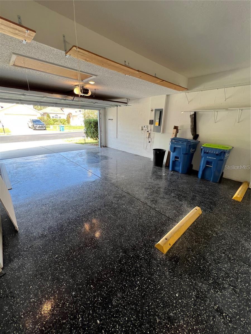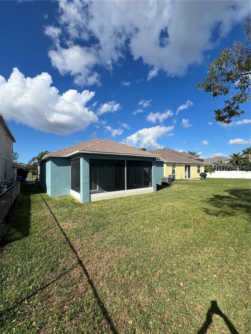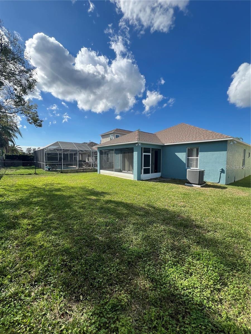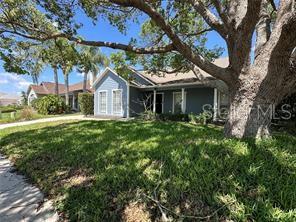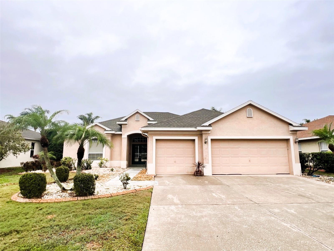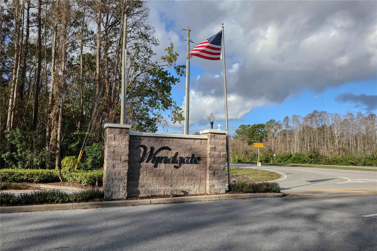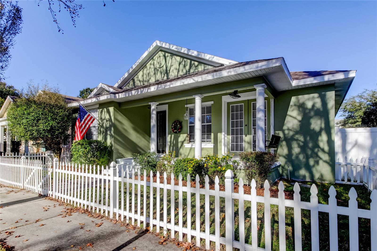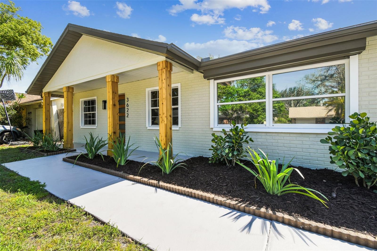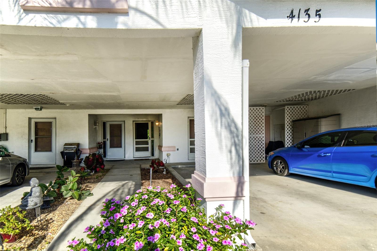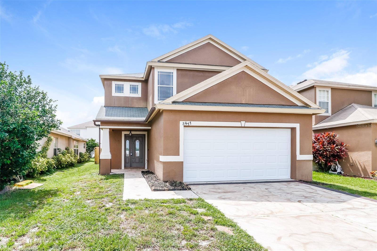10722 Firebrick Court, TRINITY, FL 34655
Property Photos
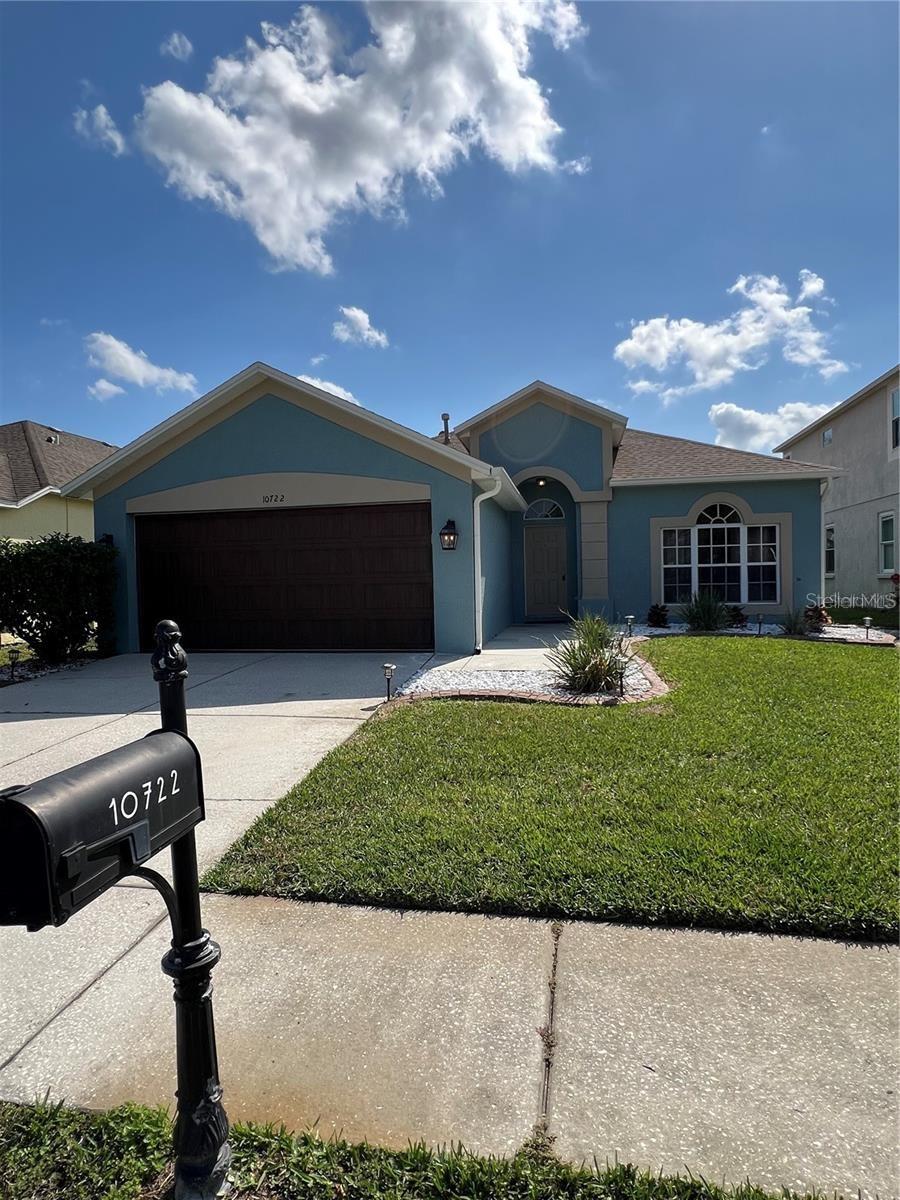
Would you like to sell your home before you purchase this one?
Priced at Only: $2,900
For more Information Call:
Address: 10722 Firebrick Court, TRINITY, FL 34655
Property Location and Similar Properties
- MLS#: W7873782 ( Residential Lease )
- Street Address: 10722 Firebrick Court
- Viewed: 52
- Price: $2,900
- Price sqft: $1
- Waterfront: No
- Year Built: 2002
- Bldg sqft: 2567
- Bedrooms: 4
- Total Baths: 2
- Full Baths: 2
- Garage / Parking Spaces: 2
- Days On Market: 35
- Additional Information
- Geolocation: 28.1872 / -82.6375
- County: PASCO
- City: TRINITY
- Zipcode: 34655
- Subdivision: Fox Wood Ph 05
- Elementary School: Trinity
- Middle School: Seven Springs
- High School: J.W. Mitchell
- Provided by: GREENLEE REALTY GROUP
- Contact: Brande Greenlee
- 727-859-4373

- DMCA Notice
-
DescriptionWelcome to The Hidden Secret Home! Step inside this one of a kind remodeled retreat, where authentic Murphy doors create an air of mystery and adventure. Your guests will be pulling on everythingwondering if theyve stumbled upon the gateway to Narnia or just a cleverly disguised photo frame! As you walk through the front door, your eyes are immediately drawn to brand new quartz countertops, bubble light fixtures, and a custom stone backsplash in the kitchen. To your right, a beautiful bookcase with built in cabinets and shelves catches your attention. But heres the twistgive it a gentle push to the left, and voil! Youve just unlocked the entrance to the most epic "Man Cave" your friends will rave about. Inside, the fireplace casts a warm glow, perfect for nighttime cocktails or cozying up with a book. The tile surrounding beautifully complements the multi colored fireplace lights, setting the perfect mood for any occasion. The space above the fireplace is ready for your 60 inch flat screen to finish off this epic hideaway. Stepping back into the main home, youll pass three spacious bedrooms on your right, along with a bathroom featuring a new quartz countertop and a custom, hand fired and glazed ocean themed sink with turtles, star fish and a custom glaze. Every room, including the bathroom, boasts luxurious 12MM thick vinyl plank flooring with soothing blue hues, creating a homey yet elegant ambiance throughout. To the left, beyond an extra set of kitchen cabinets (a dream for any chef or baker), youll find your master suite. Sliding doors lead out to the porch, but the real magic lies to the leftyour newly renovated master bathroom. This spa like retreat features a 74 inch anti fog mirror, stunning matte blue tile, a shower system with 10 options for cascading waterfall faucets and LED lights, and a full length mirror. But heres the best part: press the top left corner of the mirror, and it swings open to reveal a hidden nook! This secret space, designed just for "Mamma Bear," is adorned with a color changing crystal chandelier and discreet shelvingperfect for a private closet, office, or relaxation retreat. And thats not all! Throughout the home, youll find even more hidden nooks, ideal for personal safekeeping or stashing away your own little secrets. But, of course, we cant reveal them all hereyoull have to schedule a showing to uncover the rest. This isnt just a houseits a Hidden Secret waiting to be discovered. Now for the necessary details: Roof 2021 Exterior paint 2024 HVAC 2023 Water Softener 2023 Sprinkler system, Refrigerator, Stove, Dishwasher, Microwave and Washer and dryer 2022, Garage door 2023, Hot water Heater 2024. Home is the highly sought after gated community of Foxwood. It is zoned for great schools! Trinity Elementary, Seven Springs Middle & James W. Mitchell High School. Walking distance to the neighborhood park, Elementary school and restaurants. $35 trash/recycle added to tenant's ledger monthly. Credit of 700 or higher 3 x's rent income pets ok pet fee of 300 per pet 2 month Security deposit required.
Payment Calculator
- Principal & Interest -
- Property Tax $
- Home Insurance $
- HOA Fees $
- Monthly -
For a Fast & FREE Mortgage Pre-Approval Apply Now
Apply Now
 Apply Now
Apply NowFeatures
Building and Construction
- Covered Spaces: 0.00
- Exterior Features: Lighting, Private Mailbox, Sliding Doors, Sprinkler Metered
- Flooring: Ceramic Tile, Luxury Vinyl
- Living Area: 2001.00
School Information
- High School: J.W. Mitchell High-PO
- Middle School: Seven Springs Middle-PO
- School Elementary: Trinity Elementary-PO
Garage and Parking
- Garage Spaces: 2.00
- Open Parking Spaces: 0.00
Eco-Communities
- Water Source: Public
Utilities
- Carport Spaces: 0.00
- Cooling: Central Air
- Heating: Gas
- Pets Allowed: Cats OK, Dogs OK
- Sewer: Public Sewer
- Utilities: Cable Available, Electricity Connected, Natural Gas Connected, Phone Available, Sewer Connected, Water Connected
Amenities
- Association Amenities: Fence Restrictions, Gated
Finance and Tax Information
- Home Owners Association Fee: 0.00
- Insurance Expense: 0.00
- Net Operating Income: 0.00
- Other Expense: 0.00
Other Features
- Appliances: Dishwasher, Disposal, Dryer, Gas Water Heater, Range, Refrigerator, Washer, Water Softener
- Association Name: Management and associates
- Association Phone: 8134432000
- Country: US
- Furnished: Unfurnished
- Interior Features: Built-in Features, Ceiling Fans(s), High Ceilings, Living Room/Dining Room Combo
- Levels: One
- Area Major: 34655 - New Port Richey/Seven Springs/Trinity
- Occupant Type: Vacant
- Parcel Number: 17-26-31-006.0-000.00-766.0
- Views: 52
Owner Information
- Owner Pays: None
Similar Properties
Nearby Subdivisions

- Marian Casteel, BrkrAssc,REALTOR ®
- Tropic Shores Realty
- CLIENT FOCUSED! RESULTS DRIVEN! SERVICE YOU CAN COUNT ON!
- Mobile: 352.601.6367
- Mobile: 352.601.6367
- 352.601.6367
- mariancasteel@yahoo.com


