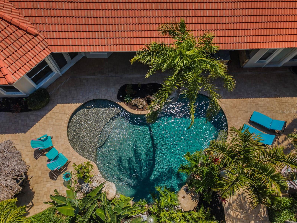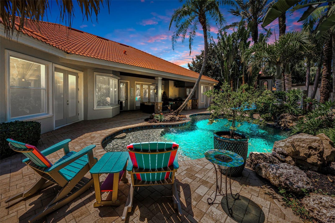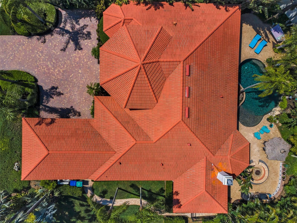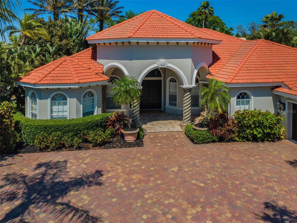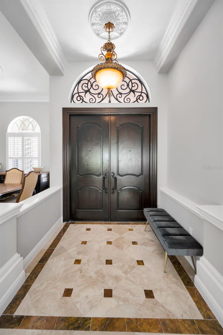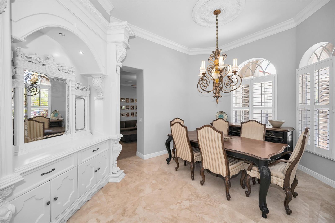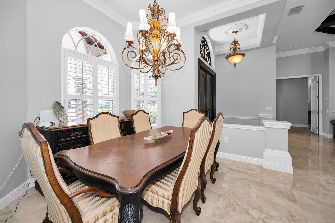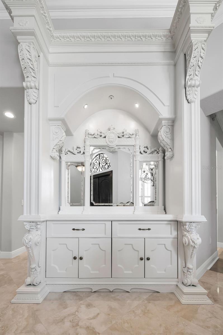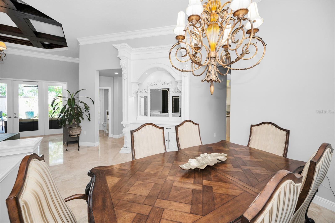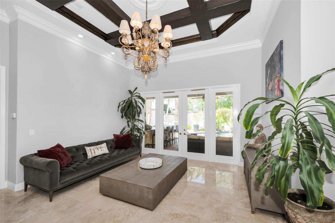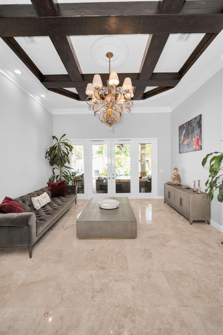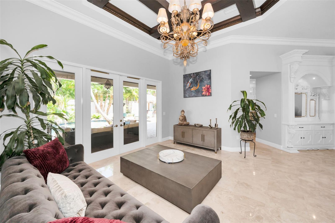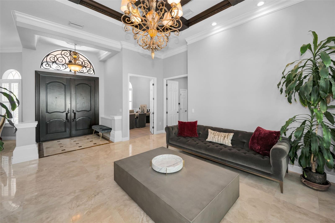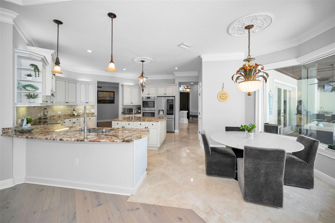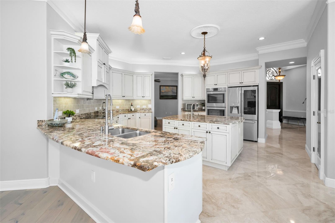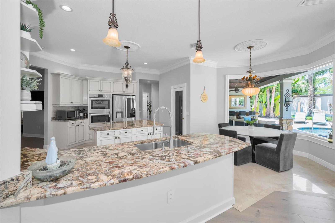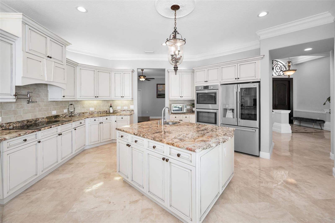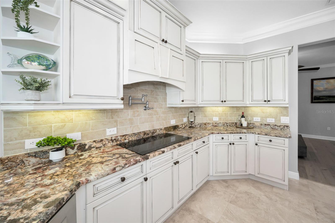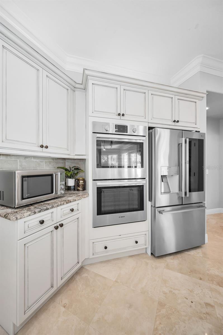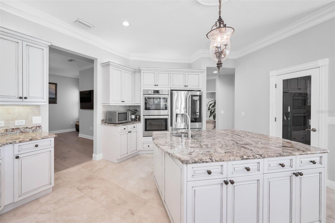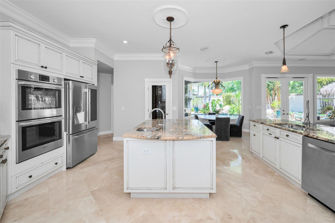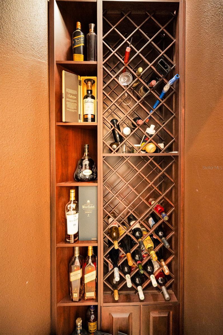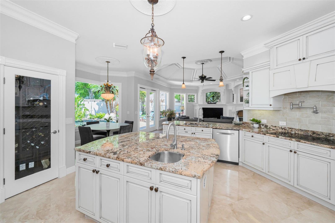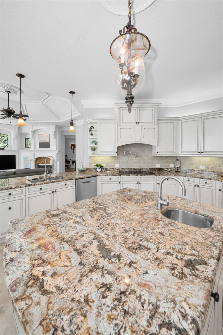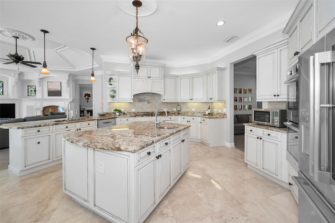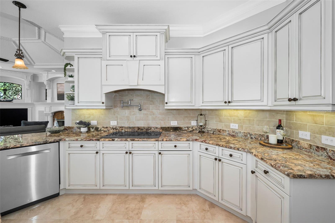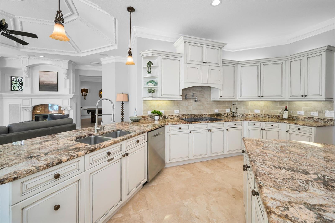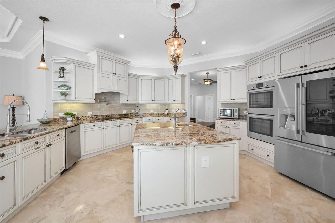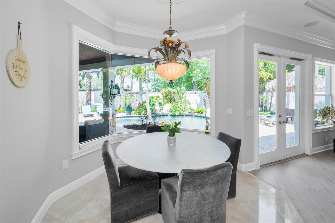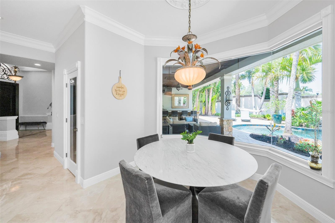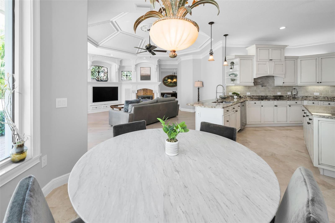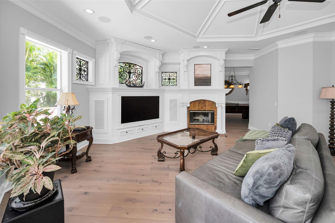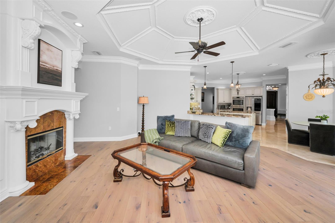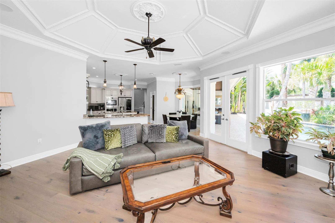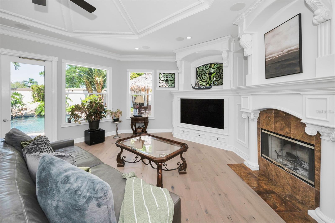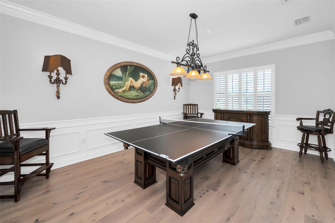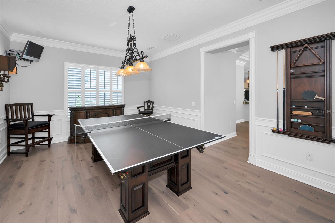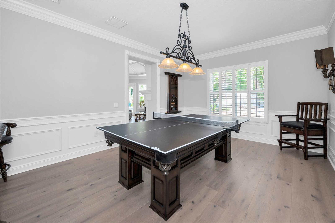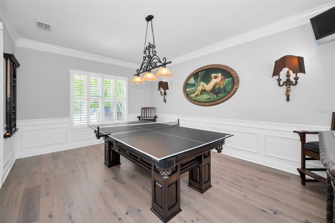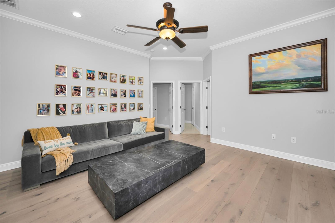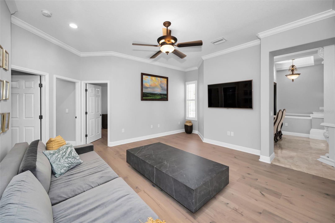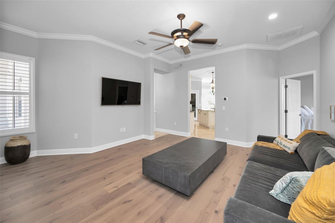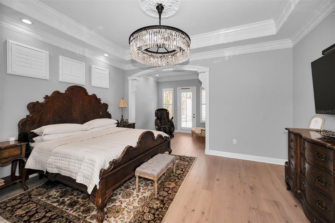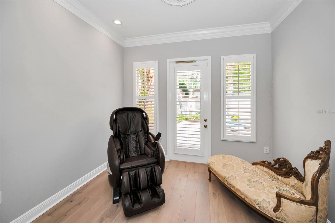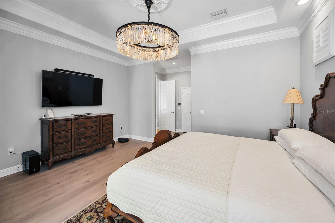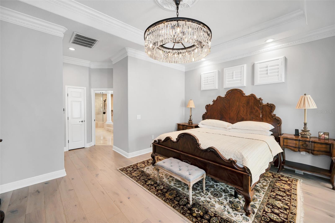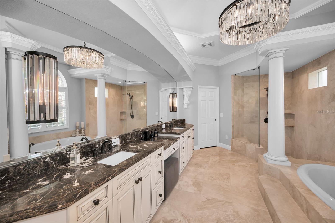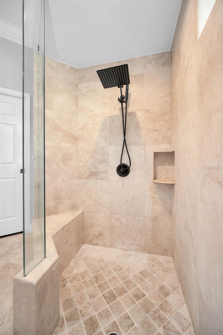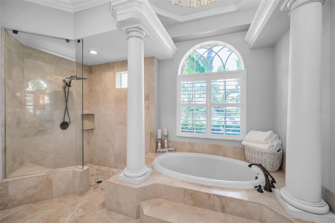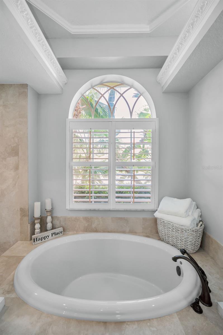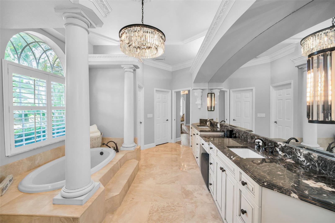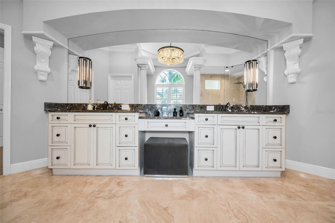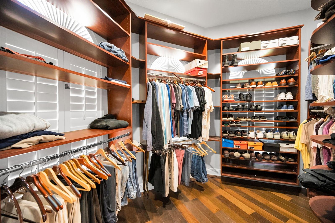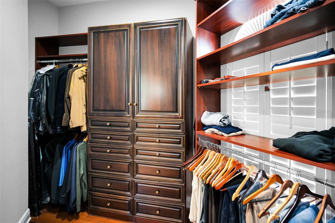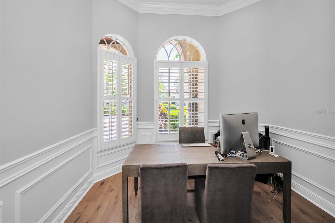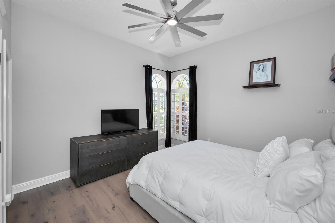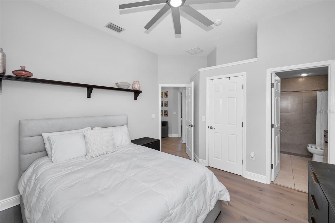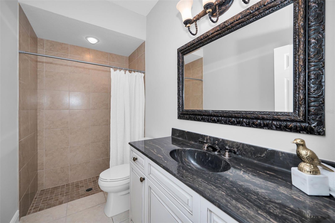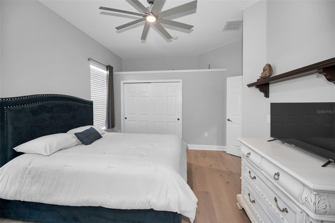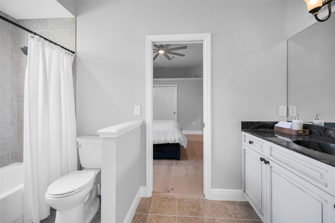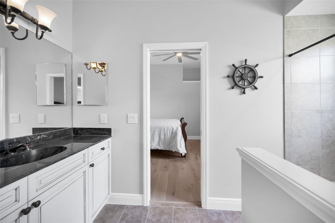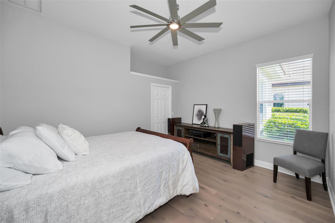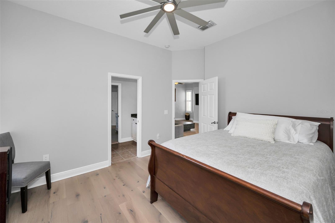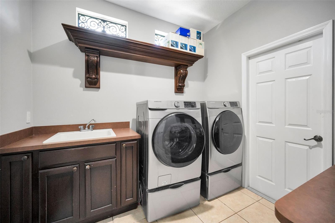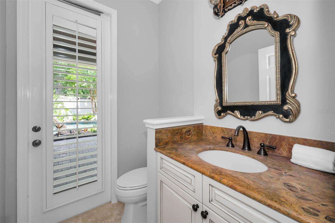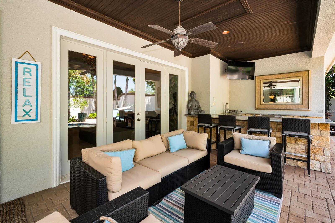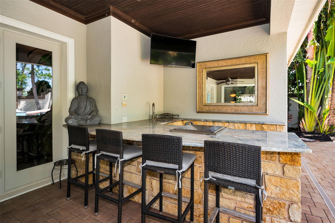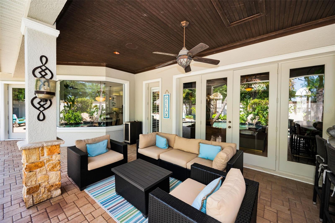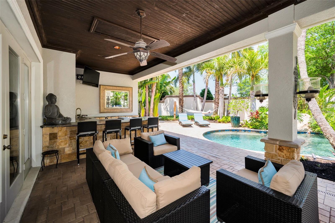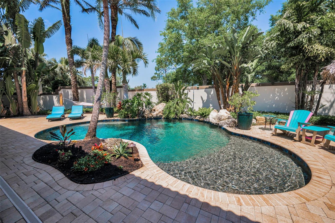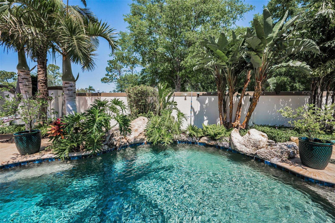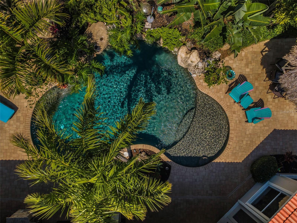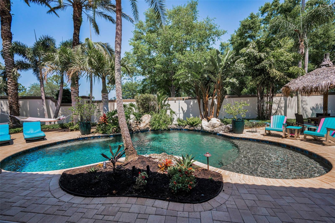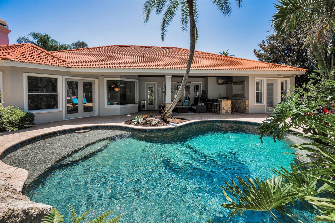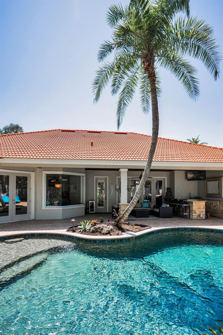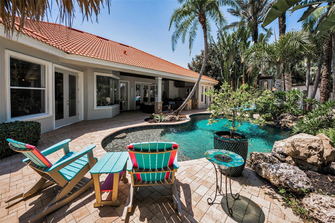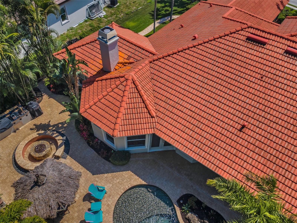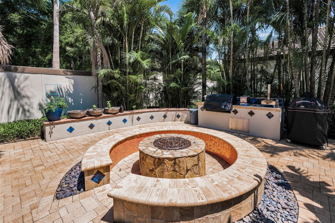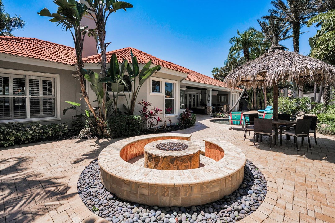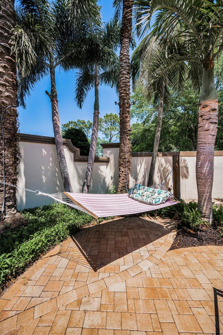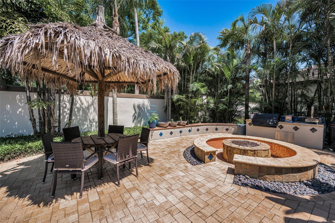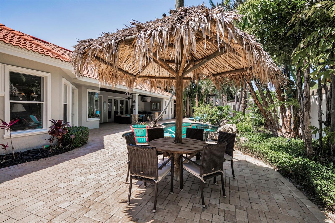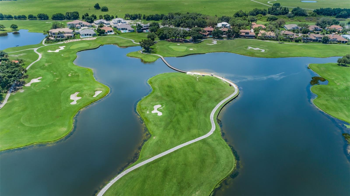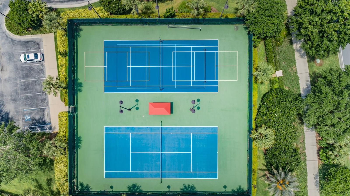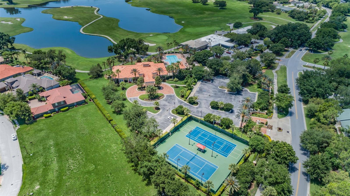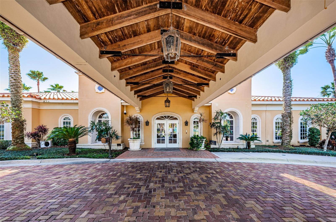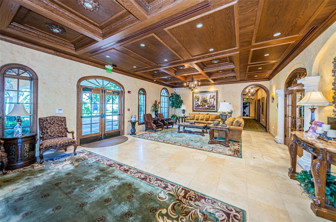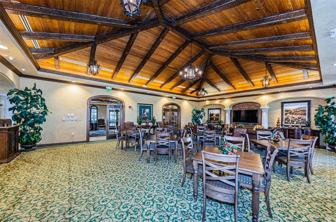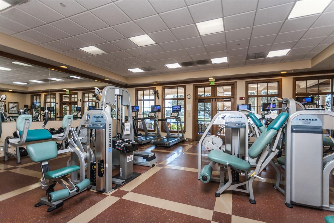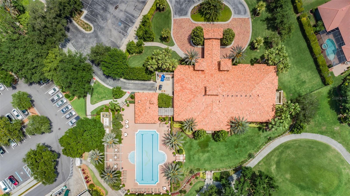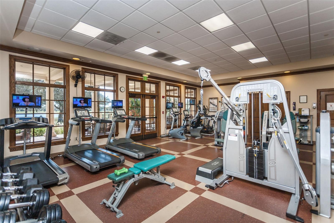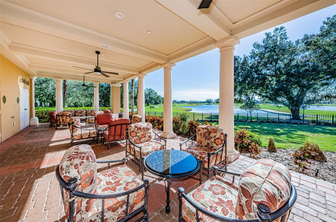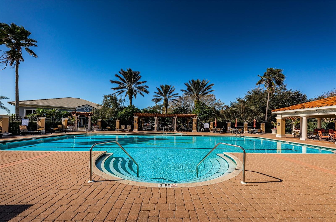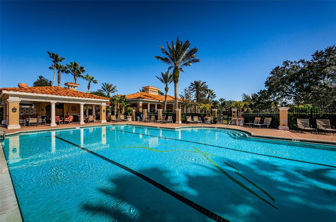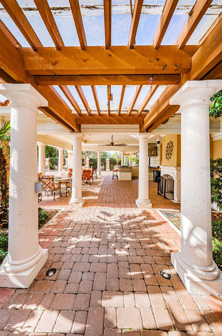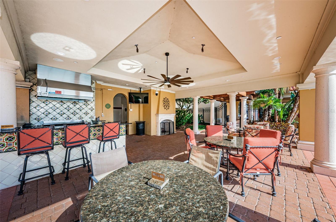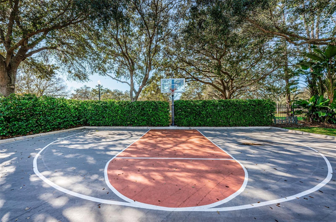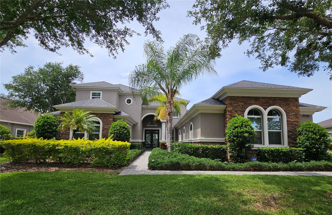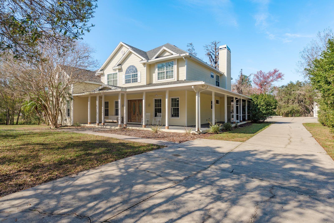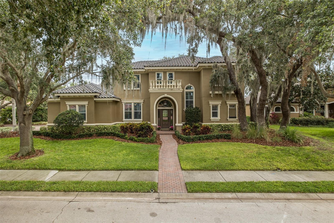10712 Pontofino Circle, TRINITY, FL 34655
Property Photos
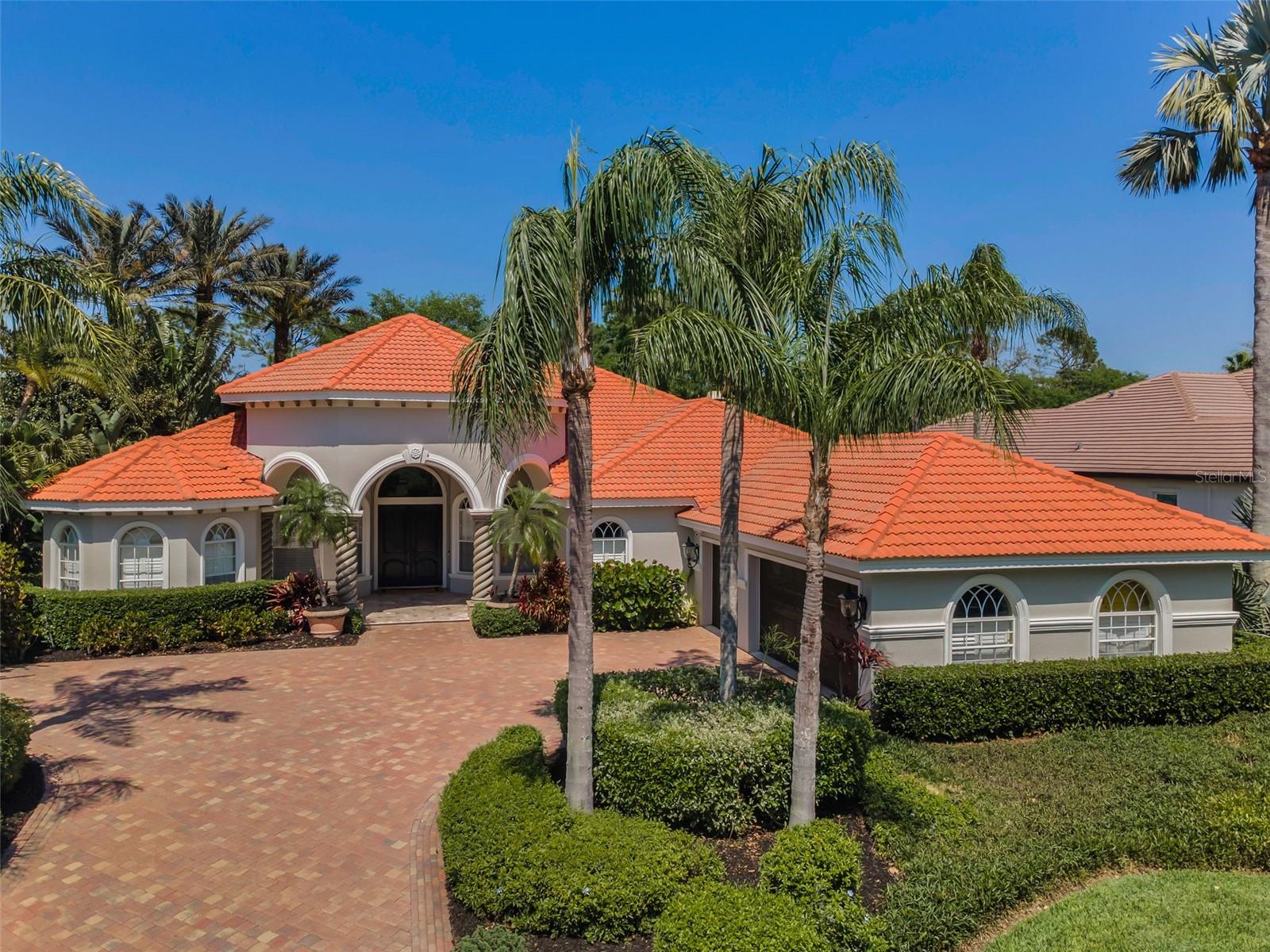
Would you like to sell your home before you purchase this one?
Priced at Only: $1,299,900
For more Information Call:
Address: 10712 Pontofino Circle, TRINITY, FL 34655
Property Location and Similar Properties
- MLS#: W7874594 ( Residential )
- Street Address: 10712 Pontofino Circle
- Viewed: 145
- Price: $1,299,900
- Price sqft: $261
- Waterfront: No
- Year Built: 2005
- Bldg sqft: 4971
- Bedrooms: 4
- Total Baths: 4
- Full Baths: 3
- 1/2 Baths: 1
- Garage / Parking Spaces: 3
- Days On Market: 57
- Additional Information
- Geolocation: 28.1785 / -82.6447
- County: PASCO
- City: TRINITY
- Zipcode: 34655
- Subdivision: Champions Club
- Elementary School: Trinity
- Middle School: Seven Springs
- High School: J.W. Mitchell
- Provided by: RE/MAX CHAMPIONS
- Contact: Christian Bennett
- 727-807-7887

- DMCA Notice
-
DescriptionWelcome to this stunning, custom built luxury residence by Costanza, nestled in the exclusive gated enclave of Floresta within the prestigious Champions Clubone of Tampa Bays premier golf course communities. Surrounded by the scenic beauty of the renowned Fox Hollow Golf Course, this expansive one story home offers refined living with 4 bedrooms, 3.5 baths, a private office, bonus/flex room, game room, and a spacious 3 car garage. Step through double custom wood entry doors into an elegant foyer that opens to a formal living room with French doors leading to your outdoor retreat and a sophisticated dining room adorned with custom cabinetry. The chefs kitchen is a masterpiece, featuring granite countertops, rich wood cabinetry, center island with prep sink, breakfast bar, double ovens, cooktop with pot filler, and a butlers pantryperfectly designed for seamless entertaining. The inviting family room showcases custom built cabinetry and a wood burning fireplace, creating a warm and welcoming ambiance. The luxurious master suite is a private sanctuary with a sitting area, dual walk in closets with built ins, and a spa like bath complete with dual vanities, garden tub, and walk in shower. Designer touches abound, including crown molding, beautiful upgraded lighting, a combination of marble and newly installed hardwood flooring throughout. Step outside to your private resort style oasis, featuring a lagoon style pool with captivating rock and water features, lush tropical landscaping, custom lighting, an expansive covered lanai, fully equipped outdoor kitchen, bar area, and a custom firepitperfect for year round gatherings. Just a short stroll from the community clubhouse, tennis courts, fitness center, resort style pool& spa. This exceptional home also offers easy access to top rated schools, shopping, dining, golf, local beaches, medical facilities and Tampa International Airport. Dont miss the opportunity to own a piece of paradise in one of Tampa Bays most coveted communities!
Payment Calculator
- Principal & Interest -
- Property Tax $
- Home Insurance $
- HOA Fees $
- Monthly -
For a Fast & FREE Mortgage Pre-Approval Apply Now
Apply Now
 Apply Now
Apply NowFeatures
Building and Construction
- Builder Name: Costanza
- Covered Spaces: 0.00
- Exterior Features: French Doors, Garden, Irrigation System, Lighting, Outdoor Grill, Outdoor Kitchen, Sidewalk, Sliding Doors
- Fencing: Fenced
- Flooring: Marble, Wood
- Living Area: 3719.00
- Other Structures: Outdoor Kitchen
- Roof: Tile
Land Information
- Lot Features: Corner Lot, In County, Level, Oversized Lot
School Information
- High School: J.W. Mitchell High-PO
- Middle School: Seven Springs Middle-PO
- School Elementary: Trinity Elementary-PO
Garage and Parking
- Garage Spaces: 3.00
- Open Parking Spaces: 0.00
Eco-Communities
- Pool Features: Gunite, Heated, In Ground
- Water Source: Public
Utilities
- Carport Spaces: 0.00
- Cooling: Central Air
- Heating: Central
- Pets Allowed: Cats OK, Dogs OK, Yes
- Sewer: Public Sewer
- Utilities: Cable Connected, Electricity Connected, Sewer Connected, Water Connected
Amenities
- Association Amenities: Basketball Court, Clubhouse, Fitness Center, Gated, Pickleball Court(s), Pool, Recreation Facilities, Spa/Hot Tub, Tennis Court(s)
Finance and Tax Information
- Home Owners Association Fee Includes: Pool, Escrow Reserves Fund, Private Road, Recreational Facilities
- Home Owners Association Fee: 854.45
- Insurance Expense: 0.00
- Net Operating Income: 0.00
- Other Expense: 0.00
- Tax Year: 2024
Other Features
- Appliances: Built-In Oven, Cooktop, Dishwasher, Disposal, Refrigerator
- Association Name: Greenacre Properties/Daniel Medina
- Association Phone: 727-375-8480
- Country: US
- Interior Features: Built-in Features, Ceiling Fans(s), Coffered Ceiling(s), Crown Molding, Open Floorplan, Primary Bedroom Main Floor, Solid Wood Cabinets, Split Bedroom, Stone Counters, Walk-In Closet(s)
- Legal Description: FLORESTA AT THE CHAMPIONS CLUB PB 45 PG 106 LOT 618
- Levels: One
- Area Major: 34655 - New Port Richey/Seven Springs/Trinity
- Occupant Type: Owner
- Parcel Number: 31-26-17-0150-00000-6180
- Possession: Close Of Escrow
- View: Garden, Pool
- Views: 145
- Zoning Code: MPUD
Similar Properties
Nearby Subdivisions
Champions Club
Florencia At Champions Club
Fox Wood Ph 01
Fox Wood Ph 02
Fox Wood Ph 04
Fox Wood Ph 05
Fox Wood Ph 06
Heritage Spgs Village 02
Heritage Spgs Village 07
Heritage Spgs Village 08
Heritage Spgs Village 11
Heritage Spgs Village 12
Heritage Spgs Village 12 Un
Heritage Spgs Village 12 Units
Heritage Spgs Village 13
Heritage Spgs Village 14
Heritage Spgs Village 18
Mirasol At Champions Club
Oak Ridge
Siena At Champions Club
The Champions Club
Thousand Oaks East Ph 04
Trinity East Rep
Trinity Oaks
Trinity Preserve Ph 1
Trinity Preserve Ph 2a 2b
Trinity Preserve Ph 2a & 2b
Trinity West
Trinity West Ph 02
Villages At Fox Hollow West
Villages/fox Hollow West
Villagesfox Hollow West
Wyndtree Ph 05 Village 08
Wyndtree Ph 05 Village 8
Wyndtree Village 11 12
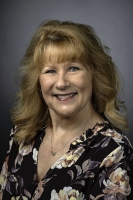
- Marian Casteel, BrkrAssc,REALTOR ®
- Tropic Shores Realty
- CLIENT FOCUSED! RESULTS DRIVEN! SERVICE YOU CAN COUNT ON!
- Mobile: 352.601.6367
- Mobile: 352.601.6367
- 352.601.6367
- mariancasteel@yahoo.com


