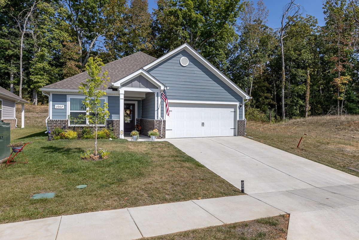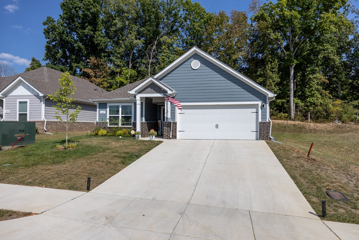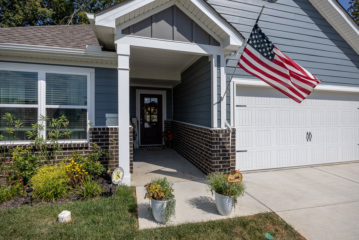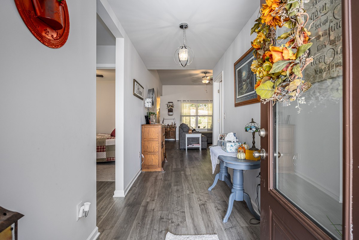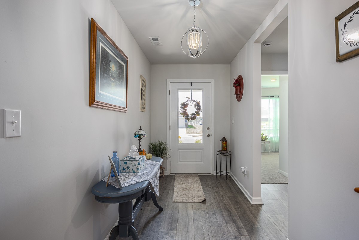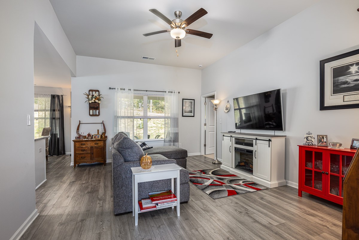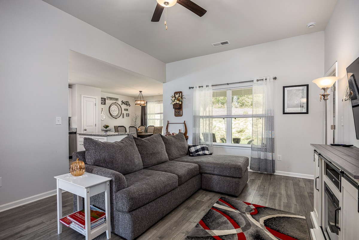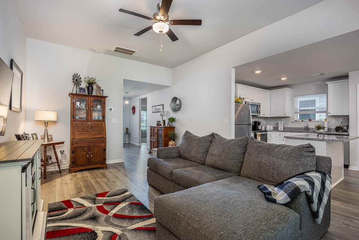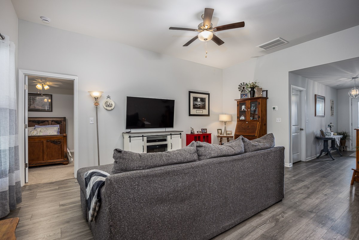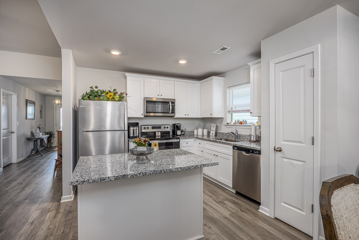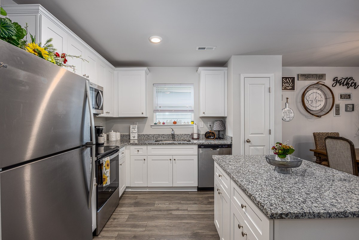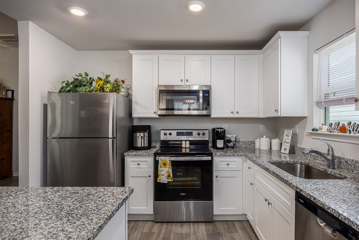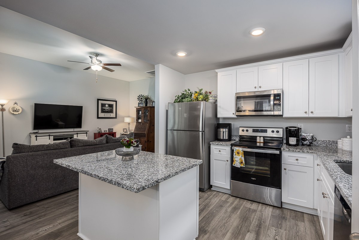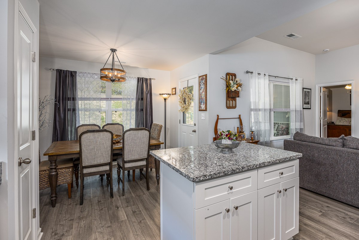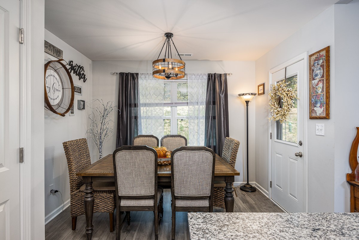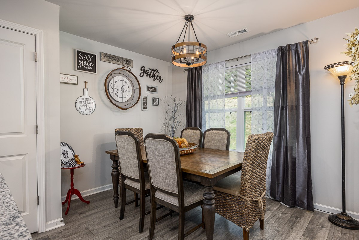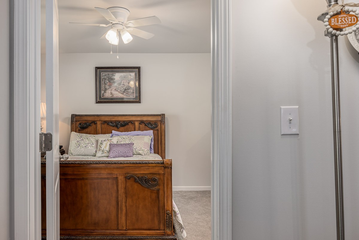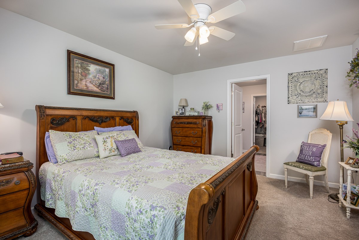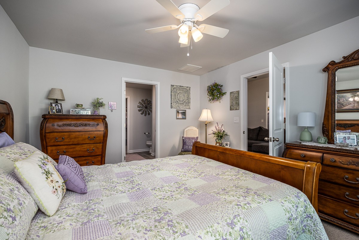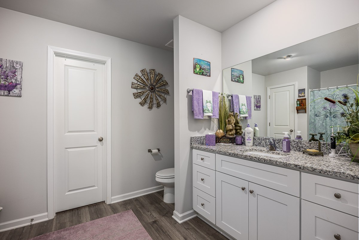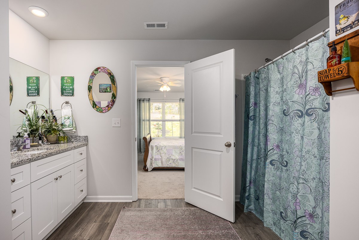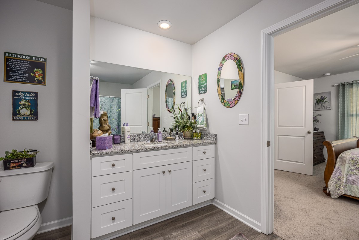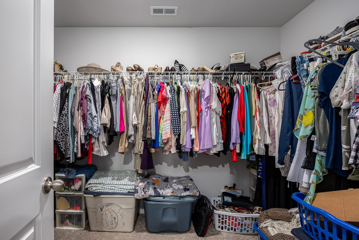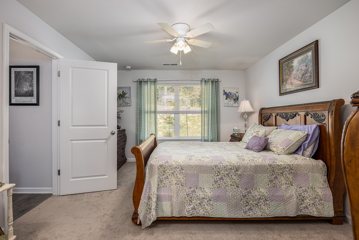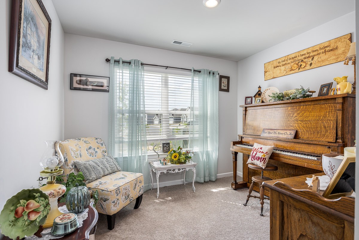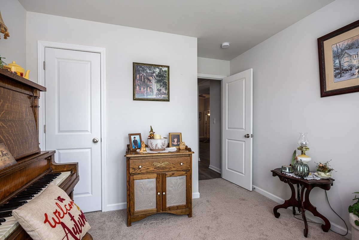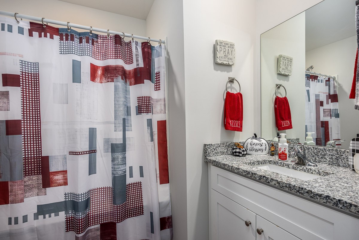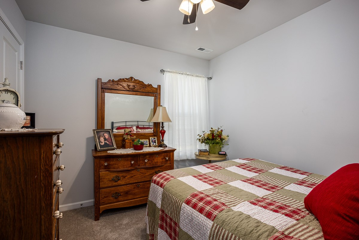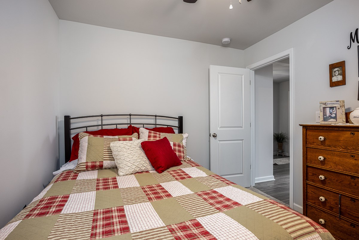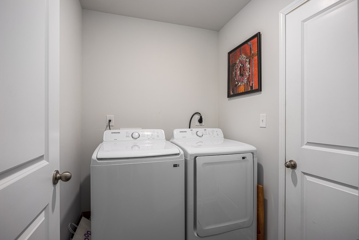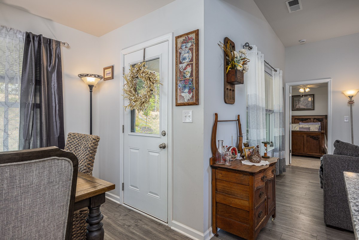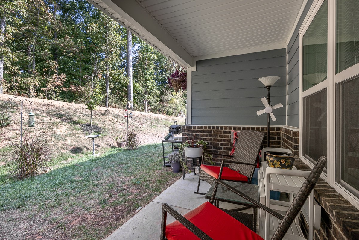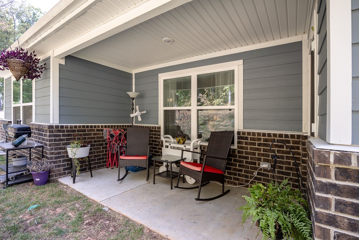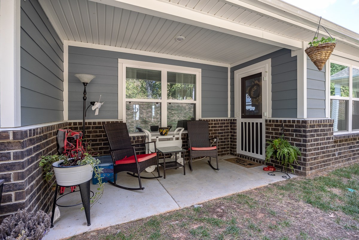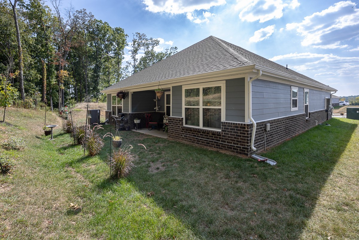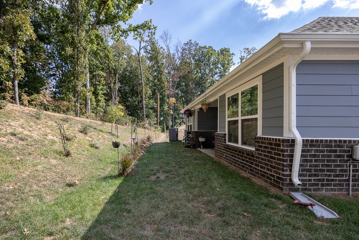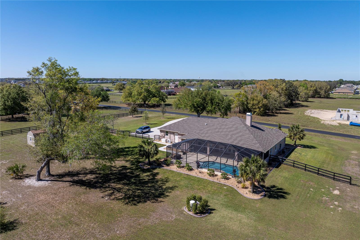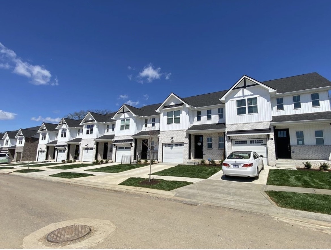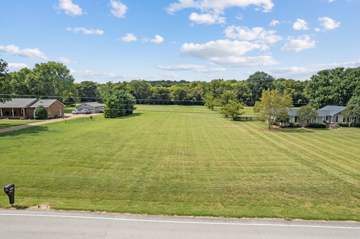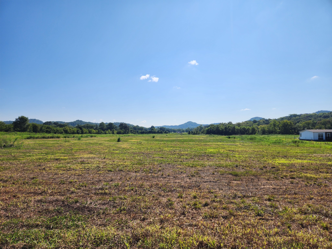5178 93rd Lane, OCALA, FL 34476
Property Photos
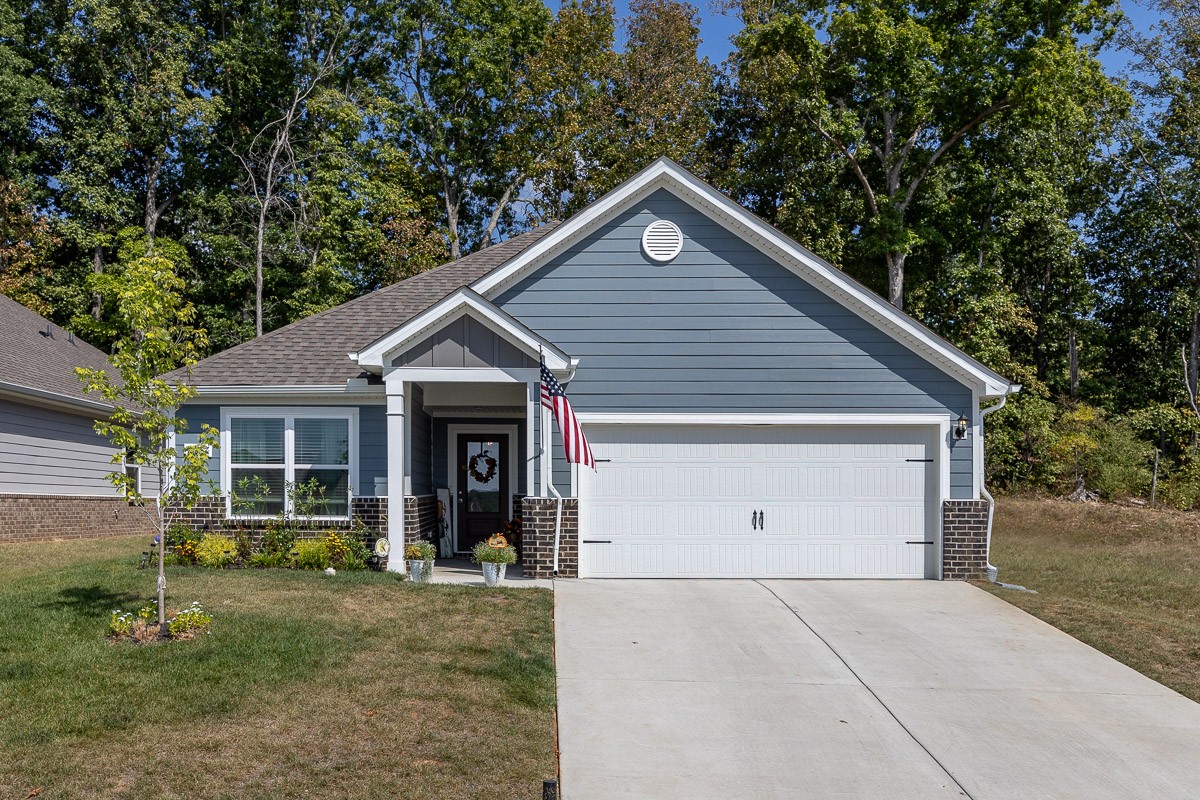
Would you like to sell your home before you purchase this one?
Priced at Only: $1,339,000
For more Information Call:
Address: 5178 93rd Lane, OCALA, FL 34476
Property Location and Similar Properties
- MLS#: OM697638 ( Residential )
- Street Address: 5178 93rd Lane
- Viewed: 78
- Price: $1,339,000
- Price sqft: $308
- Waterfront: No
- Year Built: 2021
- Bldg sqft: 4344
- Bedrooms: 4
- Total Baths: 3
- Full Baths: 3
- Garage / Parking Spaces: 3
- Days On Market: 84
- Additional Information
- Geolocation: 29.0857 / -82.206
- County: MARION
- City: OCALA
- Zipcode: 34476
- Subdivision: Bradford Farms
- Elementary School: Hammett Bowen Jr.
- Middle School: Liberty
- High School: West Port
- Provided by: JOAN PLETCHER
- Contact: Joan Pletcher
- 352-804-8989

- DMCA Notice
-
DescriptionWelcome to Bradford Farms Equestrian community! 5.32 +/ acre equestrian estate in a gated equine community. This luxurious 4 bedroom, 3 bathroom home offers an open floor plan with stunning views of the screened in outdoor pool and Central Florida countryside. The residence is bright and inviting, with an office and triple split bedroom layout, cathedral ceilings, and a cozy fireplace. For culinary enthusiasts, the eat in kitchen is a dream come true, featuring a large eat in kitchen with Cherry cabinets, granite countertops, a large island with seating, Bosch 800 Series appliances, a 5 Burner gas cooktop, a built in wine rack, accent lighting, and a walk in pantry. The great room has an 11 pop ceiling, built in features, a gas fireplace, built ins, plus French doors leading to the lanai and pool area. The primary suite boasts two walk in closets and a luxurious en suite bathroom with dual vanities, a walk in shower, and a soaking tub. Spacious laundry room with a laundry sink, granite countertops, and built in cabinets. The expansive back patio is ideal for hosting gatherings, with a generous covered area that provides ample seating, creating a warm and inviting atmosphere for entertaining, whether during the day or evening. To enhance your experience, a heated saltwater pool adds an extra layer of enjoyment to your outdoor space. 3 Bay heated and cooled garage. 12 x 20 cook barn style outbuilding for the use of your choice. The property has some pet fenced areas and two fenced paddocks. Additionally, the property includes a whole house generator, 2 On Demand LP water heaters, and a Lightning arrestor system. It is located close to shopping, medical facilities, and restaurants. Equestrian enthusiasts will enjoy the nearby Florida Greenway trail system. Experience luxury living and equestrian excellence in this exceptional estate!
Payment Calculator
- Principal & Interest -
- Property Tax $
- Home Insurance $
- HOA Fees $
- Monthly -
For a Fast & FREE Mortgage Pre-Approval Apply Now
Apply Now
 Apply Now
Apply NowFeatures
Building and Construction
- Covered Spaces: 0.00
- Exterior Features: French Doors, Irrigation System, Sidewalk
- Fencing: Wood
- Flooring: Carpet, Tile
- Living Area: 2823.00
- Other Structures: Corral(s), Shed(s)
- Roof: Shingle
Land Information
- Lot Features: Farm, In County, Landscaped, Level, Pasture, Paved, Zoned for Horses
School Information
- High School: West Port High School
- Middle School: Liberty Middle School
- School Elementary: Hammett Bowen Jr. Elementary
Garage and Parking
- Garage Spaces: 3.00
- Open Parking Spaces: 0.00
Eco-Communities
- Pool Features: Deck, Gunite, Heated, In Ground, Salt Water, Screen Enclosure
- Water Source: Well
Utilities
- Carport Spaces: 0.00
- Cooling: Central Air
- Heating: Heat Pump
- Pets Allowed: Cats OK, Dogs OK
- Sewer: Septic Tank
- Utilities: Cable Available, Electricity Available, Propane, Underground Utilities
Finance and Tax Information
- Home Owners Association Fee: 1272.00
- Insurance Expense: 0.00
- Net Operating Income: 0.00
- Other Expense: 0.00
- Tax Year: 2024
Other Features
- Appliances: Convection Oven, Cooktop, Dishwasher, Microwave, Refrigerator, Tankless Water Heater
- Association Name: Bradford Farm HOA
- Country: US
- Interior Features: Built-in Features, Ceiling Fans(s), Coffered Ceiling(s), Crown Molding, Eat-in Kitchen, Kitchen/Family Room Combo, Open Floorplan, Primary Bedroom Main Floor, Solid Wood Cabinets, Split Bedroom, Stone Counters, Walk-In Closet(s), Window Treatments
- Legal Description: SEC 21 TWP 16 RGE 21 PLAT BOOK 007 PAGE 193 BRADFORD FARMS BLK B LOT 2 EXC ROW TAKING BEING MORE PARTICULARLY DESC AS: BEGIN AT THE SW COR OF LOT 2 TH N 00-02-24 E 20 FT TH S 89-37-36 E 389.82 FT TH S 00-22-24 W 20 FT TH N 89-37-36 W 389.82 FT TO THE POB
- Levels: One
- Area Major: 34476 - Ocala
- Occupant Type: Owner
- Parcel Number: 35701-002-02
- Style: Custom
- Views: 78
- Zoning Code: A3
Similar Properties
Nearby Subdivisions
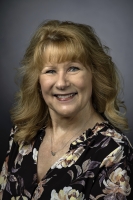
- Marian Casteel, BrkrAssc,REALTOR ®
- Tropic Shores Realty
- CLIENT FOCUSED! RESULTS DRIVEN! SERVICE YOU CAN COUNT ON!
- Mobile: 352.601.6367
- Mobile: 352.601.6367
- 352.601.6367
- mariancasteel@yahoo.com


