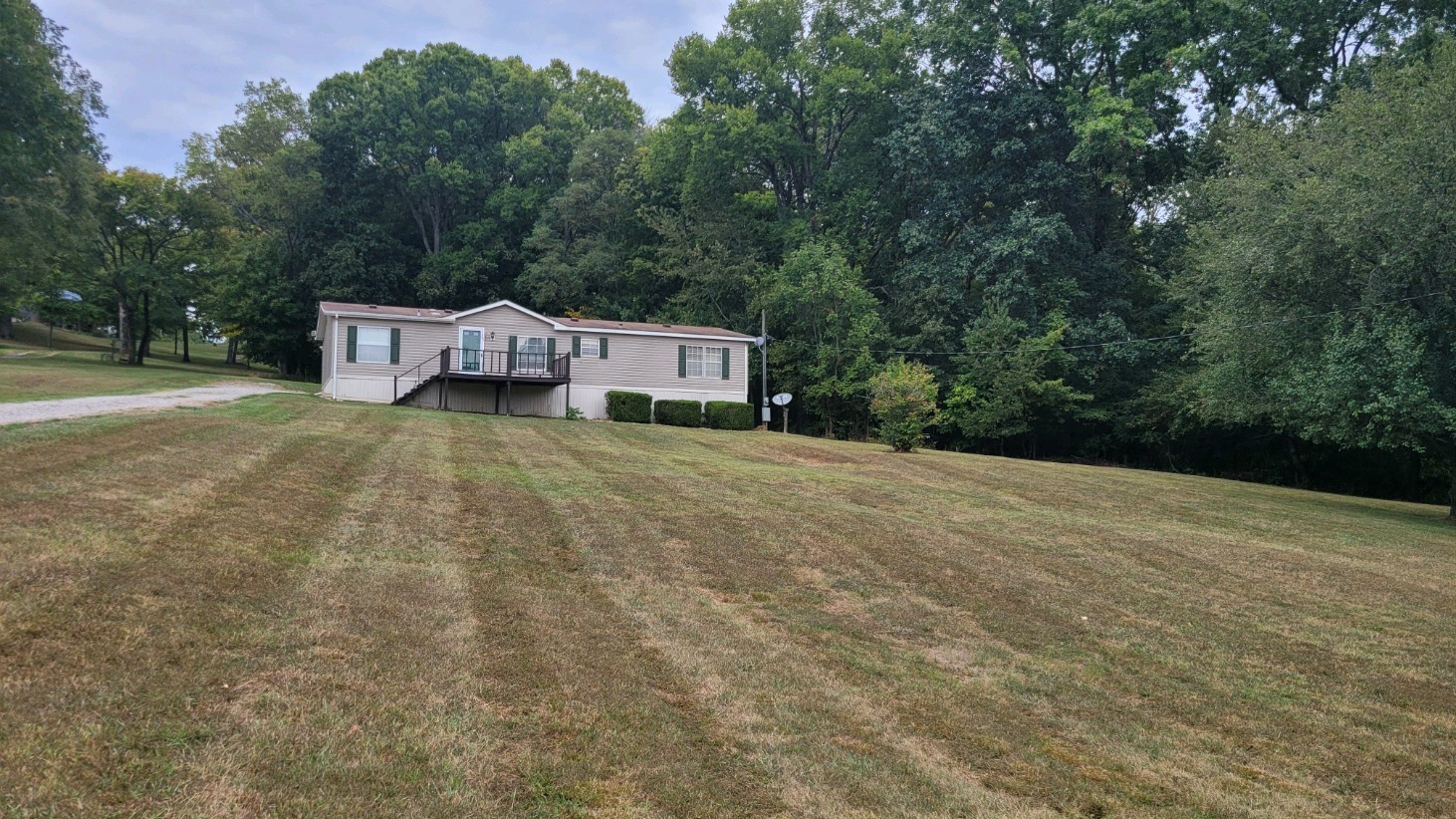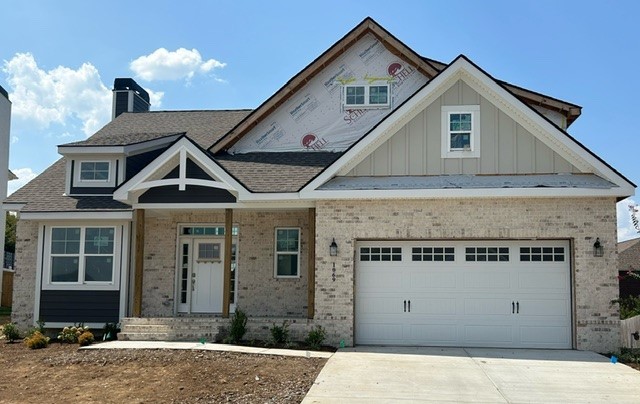571 Twisted Oaks Drive, BEVERLY HILLS, FL 34465
Property Photos

Would you like to sell your home before you purchase this one?
Priced at Only: $317,900
For more Information Call:
Address: 571 Twisted Oaks Drive, BEVERLY HILLS, FL 34465
Property Location and Similar Properties
- MLS#: OM699611 ( Residential )
- Street Address: 571 Twisted Oaks Drive
- Viewed: 17
- Price: $317,900
- Price sqft: $132
- Waterfront: No
- Year Built: 2023
- Bldg sqft: 2408
- Bedrooms: 3
- Total Baths: 2
- Full Baths: 2
- Garage / Parking Spaces: 2
- Days On Market: 81
- Additional Information
- Geolocation: 28.9353 / -82.4427
- County: CITRUS
- City: BEVERLY HILLS
- Zipcode: 34465
- Subdivision: Fairways At Twisted Oaks Sub
- Elementary School: Forest Ridge
- Middle School: Citrus Springs
- High School: Lecanto
- Provided by: AT HOME REALTY
- Contact: Stormin' Norman
- 352-621-5510

- DMCA Notice
-
DescriptionWhy wait to build?! Your dream home is ready right now! Dont miss your chance to own this nearly new, move in ready home offered well below replacement cost! Located in the desirable Fairways at Twisted Oaks, this home is filled with thoughtful upgrades and quality finishes that truly stand out. Step into a bright and spacious Great Room with volume ceilings, LED lighting, and durable tile flooring that runs throughout the main living areas. The open layout connects effortlessly to the Kitchen and Dining area, great for hosting or everyday living. The well equipped Kitchen features stainless steel appliances, natural stone countertops, soft close cabinetry, a walk in pantry, and a large center island that offers both function and seating. The nearby Dining Area works well for both casual meals and special occasions. Step outside to the fully screened Lanai with a premium epoxy floor finish, overlooking landscaped grounds framed by stacked stone curbinga clean, polished space to relax and enjoy the view. The Owners Suite offers a generous layout and a stylish en suite Bath with dual sinks, a soaking tub, a glass enclosed shower, and a high seat toilet. Two additional Bedrooms provide flexible space for guests, work, or hobbies. A second full Bath, also with a high seat toilet, serves the additional rooms with ease. Throughout the home, youll find plantation shutters, energy efficient windows, and LED lighting for a bright, comfortable atmosphere. The Laundry Room includes built in cabinetry for extra storage and organization. Even the Garage has been upgraded with an epoxy coated floor for a neat, finished look. Tile flooring extends through the home, with soft carpet in the Bedrooms for added comfort. The backyard backs up to open green space with no rear neighbors, offering a peaceful backdrop and extra breathing room. Why wait to build when this beautifully upgraded home is ready now? Schedule your showing todayyou wont want to miss it!
Payment Calculator
- Principal & Interest -
- Property Tax $
- Home Insurance $
- HOA Fees $
- Monthly -
For a Fast & FREE Mortgage Pre-Approval Apply Now
Apply Now
 Apply Now
Apply NowFeatures
Building and Construction
- Covered Spaces: 0.00
- Exterior Features: Lighting, Rain Gutters
- Flooring: Carpet, Ceramic Tile
- Living Area: 1718.00
- Roof: Shingle
Land Information
- Lot Features: Landscaped, Level
School Information
- High School: Lecanto High School
- Middle School: Citrus Springs Middle School
- School Elementary: Forest Ridge Elementary School
Garage and Parking
- Garage Spaces: 2.00
- Open Parking Spaces: 0.00
Eco-Communities
- Water Source: Public
Utilities
- Carport Spaces: 0.00
- Cooling: Central Air
- Heating: Heat Pump
- Pets Allowed: Yes
- Sewer: Public Sewer
- Utilities: BB/HS Internet Available, Cable Connected, Sewer Connected, Underground Utilities, Water Connected
Finance and Tax Information
- Home Owners Association Fee Includes: None
- Home Owners Association Fee: 475.00
- Insurance Expense: 0.00
- Net Operating Income: 0.00
- Other Expense: 0.00
- Tax Year: 2024
Other Features
- Appliances: Dishwasher, Disposal, Electric Water Heater, Microwave, Range, Refrigerator
- Association Name: Parklane Real Estate Services
- Association Phone: 727-232-1173
- Country: US
- Interior Features: High Ceilings, Open Floorplan, Primary Bedroom Main Floor, Stone Counters, Vaulted Ceiling(s), Walk-In Closet(s), Window Treatments
- Legal Description: FAIRWAYS AT TWISTED OAKS SUBDIVISION PHASE I PB 20 PG 90 LOT 8 BLOCK D
- Levels: One
- Area Major: 34465 - Beverly Hills
- Occupant Type: Owner
- Parcel Number: 18E-18S-01-0010-000D0-0080
- View: Park/Greenbelt
- Views: 17
- Zoning Code: PDR
Similar Properties
Nearby Subdivisions
Beverly Hills
Beverly Hills Unit 02
Beverly Hills Unit 04
Beverly Hills Unit 05
Beverly Hills Unit 06 Sec 03b
Beverly Hills Unit 08 Ph 01
Beverly Hills-older Units N Of
Fairways At Twisted Oaks
Fairways At Twisted Oaks Sub
High Rdg Village
Highridge Village
Lakeside Village
Laurel Ridge
Laurel Ridge 01
Laurel Ridge 02
Laurel Ridge Community Associa
Not Applicable
Not In Hernando
Not On List
Oak Ridge
Oak Ridge Ph 02
Oakwood Village
Parkside Village
Pine Ridge
Pine Ridge Unit 01
Pine Ridge Unit 03
Pine Ridge Unit 1
Pineridge Farms
The Fairways Twisted Oaks
The Fairways @ Twisted Oaks
The Fairways At Twisted Oaks
The Glen

- Marian Casteel, BrkrAssc,REALTOR ®
- Tropic Shores Realty
- CLIENT FOCUSED! RESULTS DRIVEN! SERVICE YOU CAN COUNT ON!
- Mobile: 352.601.6367
- Mobile: 352.601.6367
- 352.601.6367
- mariancasteel@yahoo.com























































