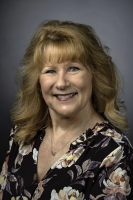811 49th Avenue, OCALA, FL 34471
Property Photos

Would you like to sell your home before you purchase this one?
Priced at Only: $499,900
For more Information Call:
Address: 811 49th Avenue, OCALA, FL 34471
Property Location and Similar Properties
- MLS#: OM700309 ( Residential )
- Street Address: 811 49th Avenue
- Viewed: 33
- Price: $499,900
- Price sqft: $135
- Waterfront: No
- Year Built: 2004
- Bldg sqft: 3716
- Bedrooms: 4
- Total Baths: 2
- Full Baths: 2
- Garage / Parking Spaces: 2
- Days On Market: 71
- Additional Information
- Geolocation: 29.1788 / -82.0662
- County: MARION
- City: OCALA
- Zipcode: 34471
- Subdivision: Summerton
- High School: Forest
- Provided by: SELLSTATE NEXT GENERATION REAL
- Contact: Trina Berry
- 352-387-2383

- DMCA Notice
-
DescriptionSpacious 4 Bedroom Home in Desirable Summerton Flexible Living at its Finest! Welcome to this beautiful 4 Bedroom, 2 Bathroom home located in the highly sought after neighborhood of Summerton. With a Thoughtfully designed Split Bedroom Floor Plan, this Home Offers the Perfect balance of Privacy, Comfort and Functionality. Enjoy Multiple Living Spaces Including a Formal Living and Dining Area, a Cozy Family Room and a Versatile Flex Room Ideal for a Home Office, Playroom or Gym. The Oversized Master Suite Features Plenty of Space and Comfort with Large Walk In Closet. While the 3 Additional Bedrooms Are Well Sized for Family or Guests. Located in a Quiet, Established Community with a Voluntary HOA of just $145. Annually, Summerton offers Peace of Mind with No Pressure. Situated on a Beautifully Landscaped Corner Lot, This Home offer Exceptional Curb Appeal and Irrigation Well Makes it East and Cost Effective to Maintain. Don't Miss Your Chance to Live In One of The Area's Most Desirable Neighborhoods. Call Today to Schedule Your Private Tour.
Payment Calculator
- Principal & Interest -
- Property Tax $
- Home Insurance $
- HOA Fees $
- Monthly -
For a Fast & FREE Mortgage Pre-Approval Apply Now
Apply Now
 Apply Now
Apply NowFeatures
Building and Construction
- Covered Spaces: 0.00
- Exterior Features: French Doors, Garden, Rain Gutters, Sidewalk
- Flooring: Carpet, Ceramic Tile
- Living Area: 2836.00
- Roof: Shingle
School Information
- High School: Forest High School
Garage and Parking
- Garage Spaces: 2.00
- Open Parking Spaces: 0.00
Eco-Communities
- Water Source: Public
Utilities
- Carport Spaces: 0.00
- Cooling: Central Air
- Heating: Central, Electric
- Sewer: Public Sewer
- Utilities: Cable Connected, Electricity Connected
Finance and Tax Information
- Home Owners Association Fee: 0.00
- Insurance Expense: 0.00
- Net Operating Income: 0.00
- Other Expense: 0.00
- Tax Year: 2024
Other Features
- Appliances: Dishwasher, Electric Water Heater, Microwave, Range, Refrigerator
- Country: US
- Interior Features: Cathedral Ceiling(s), Ceiling Fans(s), Eat-in Kitchen, High Ceilings, Kitchen/Family Room Combo, Open Floorplan, Solid Surface Counters, Solid Wood Cabinets, Split Bedroom, Walk-In Closet(s)
- Legal Description: SEC 24 TWP 15 RGE 22 PLAT BOOK 4 PAGE 153 SUMMERTON BLK A LOT 1
- Levels: One
- Area Major: 34471 - Ocala
- Occupant Type: Owner
- Parcel Number: 29683-001-01
- Views: 33
- Zoning Code: R1
Nearby Subdivisions
Alvarez Grant
Andersons Add
Andersons Add Ocala
Avondale
Bellwether
Blue Oaks
Cala Hills
Cala Hills 02
Caldwell Add
Caldwells Add
Caldwells Add Ocala
Campalto
Carriage Hill
Cedar Hills Add
Churchill
Country Estate
Crestwood
Crestwood North Village
Crestwood North Village Un 36
Crestwood Un 05
Crestwood V
Crestwood York
Deerwood
Doublegate
Druid Hills Rev Por
Druid Hills Rev Ptn
Eastwood Park Estate
Edgewood Park Un 02
El Dorado
Fisher Park
Forest Hills
Fort King Forest
Frst Hills
Glenview
Hidden Estate
Highlands Manor
Holcomb Ed
Kensington Court
Lake Louise Manor
Lakeview Village
Laurel Run
Laurel Run Tracts F.g. Creeksi
Laurel Wood
Laurelwood Villas
Lemon Ave
Lemonwood 02 Ph 04
Magnolia Crest
Mcateers
Not On List
Oak Crk Caverns
Oak Leaf
Ocala Highlands
Ocala Highlands Add
Ocala Highlands Citrus Drive A
Ocala Hlnds
Palmetto Park Ocala
Polo Lane
Quail Creek
Sanchez Grant
Santa Maria Place
Se 39th Ave Area Subs
Shady Hammock
Shady Wood Un 02
Sherwood Forest
Silver Spgs Shores Un 10
South Point
Southwind
Southwood Park
Stonewood Estates
Summerset Estate
Summerton
Summit 02
Suncrest
Underwoods Sub
Waldo Pl Vac/ Ne Acreage
Waldo Place
Waldos Place
Walnut Creek
West End
West End Ocala
Westbury
White Oak Village Ph 02
White Oak Village Phase I
Windstream A
Winter Woods Un 02
Winterwoods
Woodfield Crossing
Woodfield Xing
Woodfields
Woodfields Cooley Add
Woodfields Un 04
Woodfields Un 06
Woodfields Un 07
Woodland Estate
Woodland Magnolia Gardens
Woodland Pk

- Marian Casteel, BrkrAssc,REALTOR ®
- Tropic Shores Realty
- CLIENT FOCUSED! RESULTS DRIVEN! SERVICE YOU CAN COUNT ON!
- Mobile: 352.601.6367
- Mobile: 352.601.6367
- 352.601.6367
- mariancasteel@yahoo.com
























































