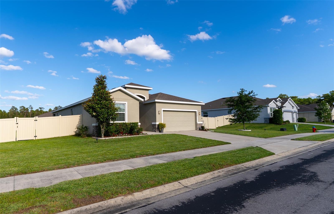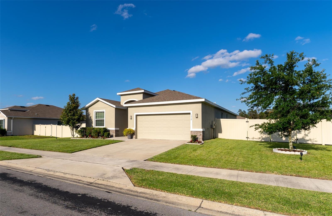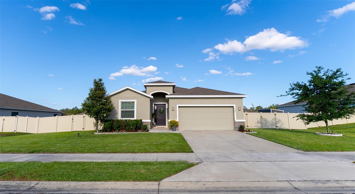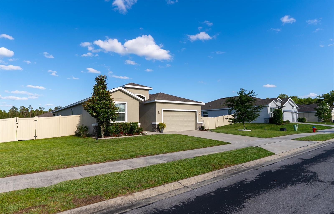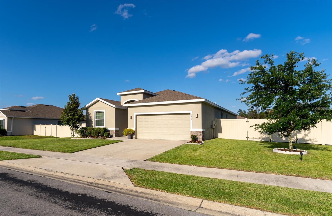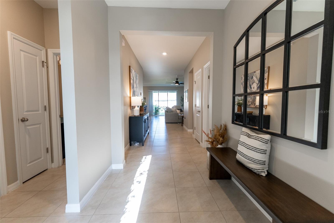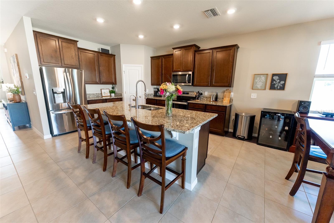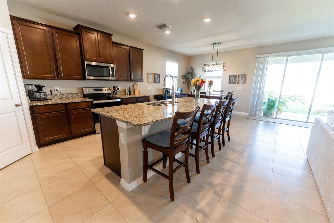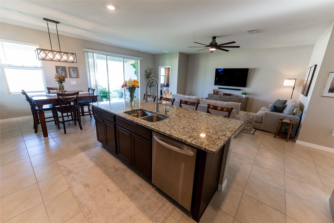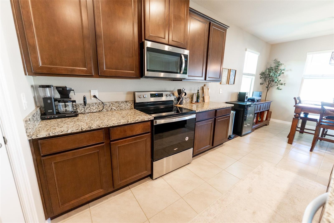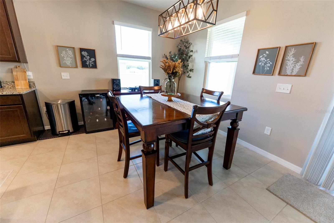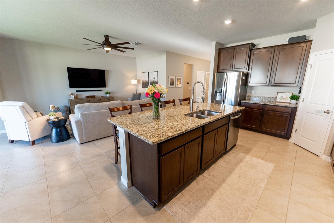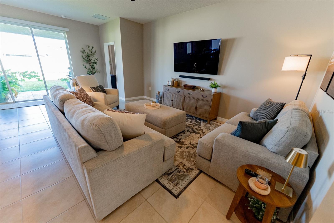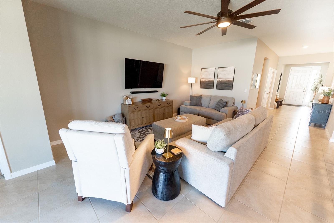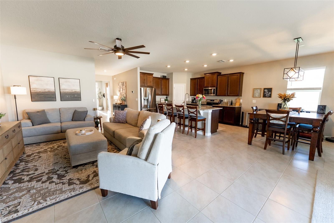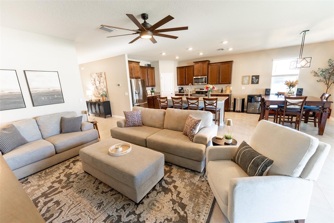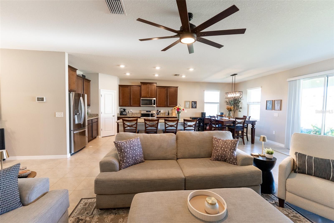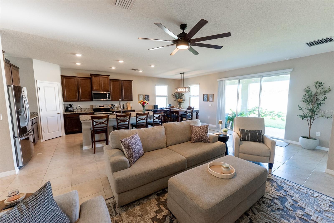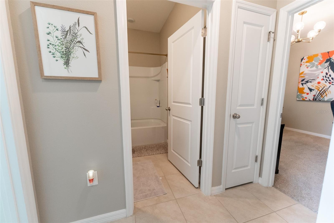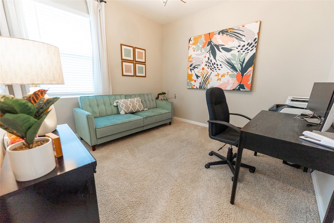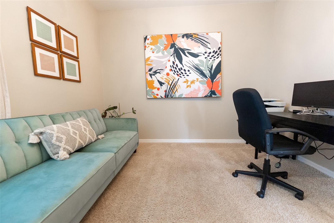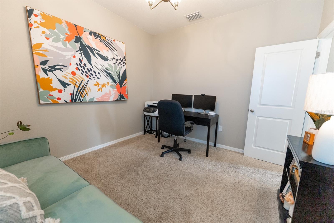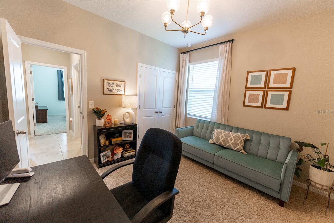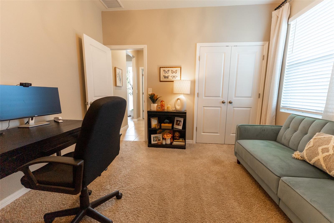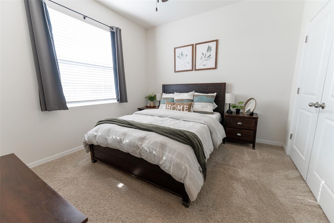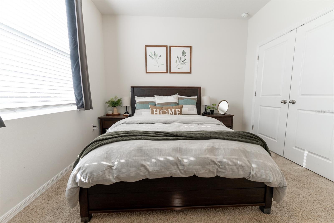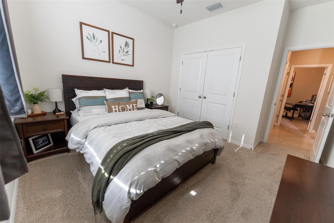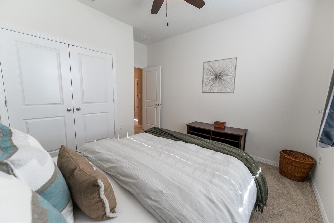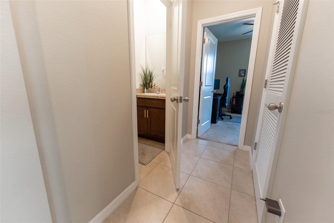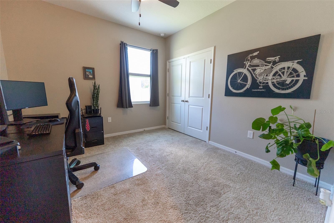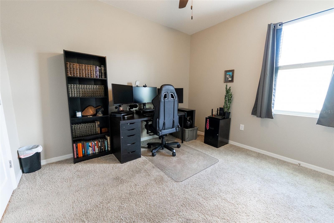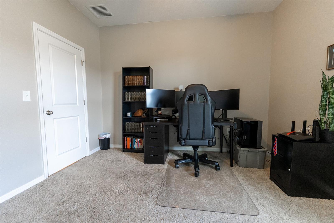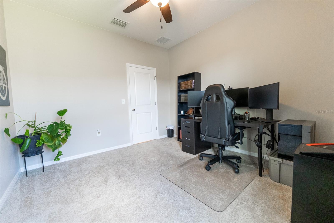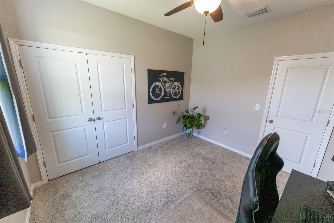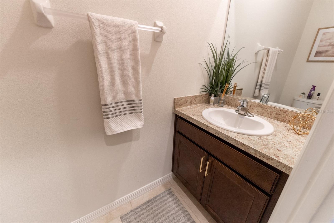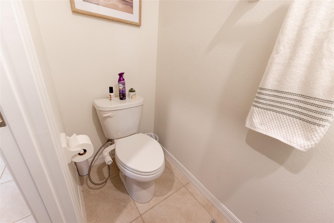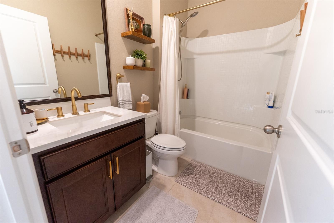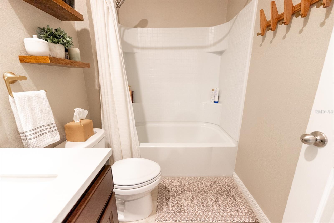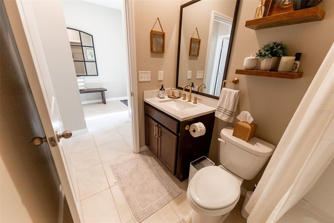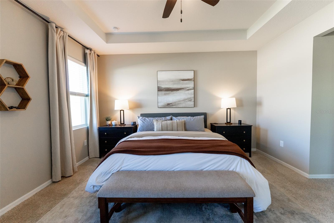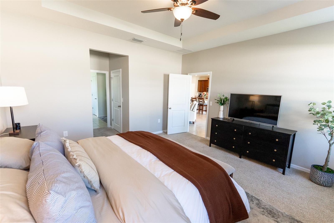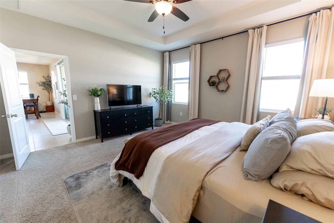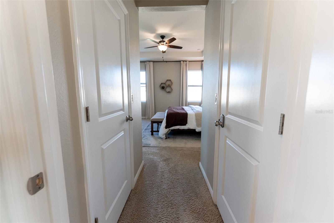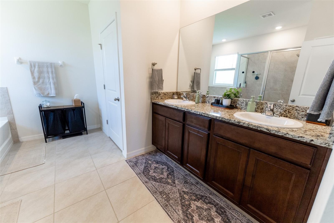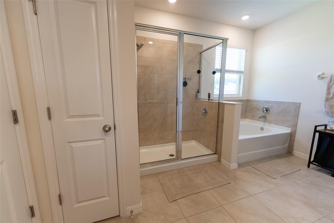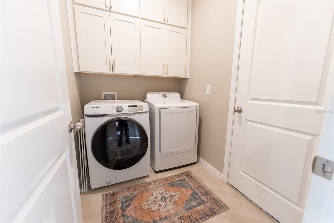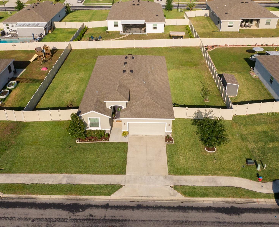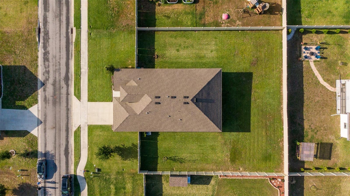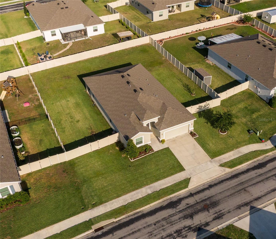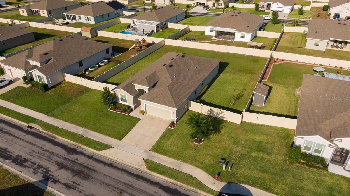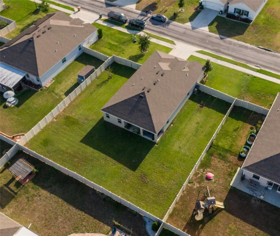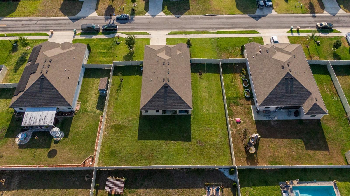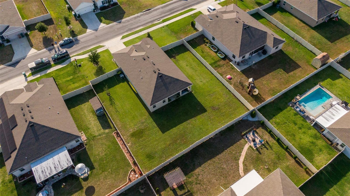1509 50th Terrace, OCALA, FL 34470
Property Photos
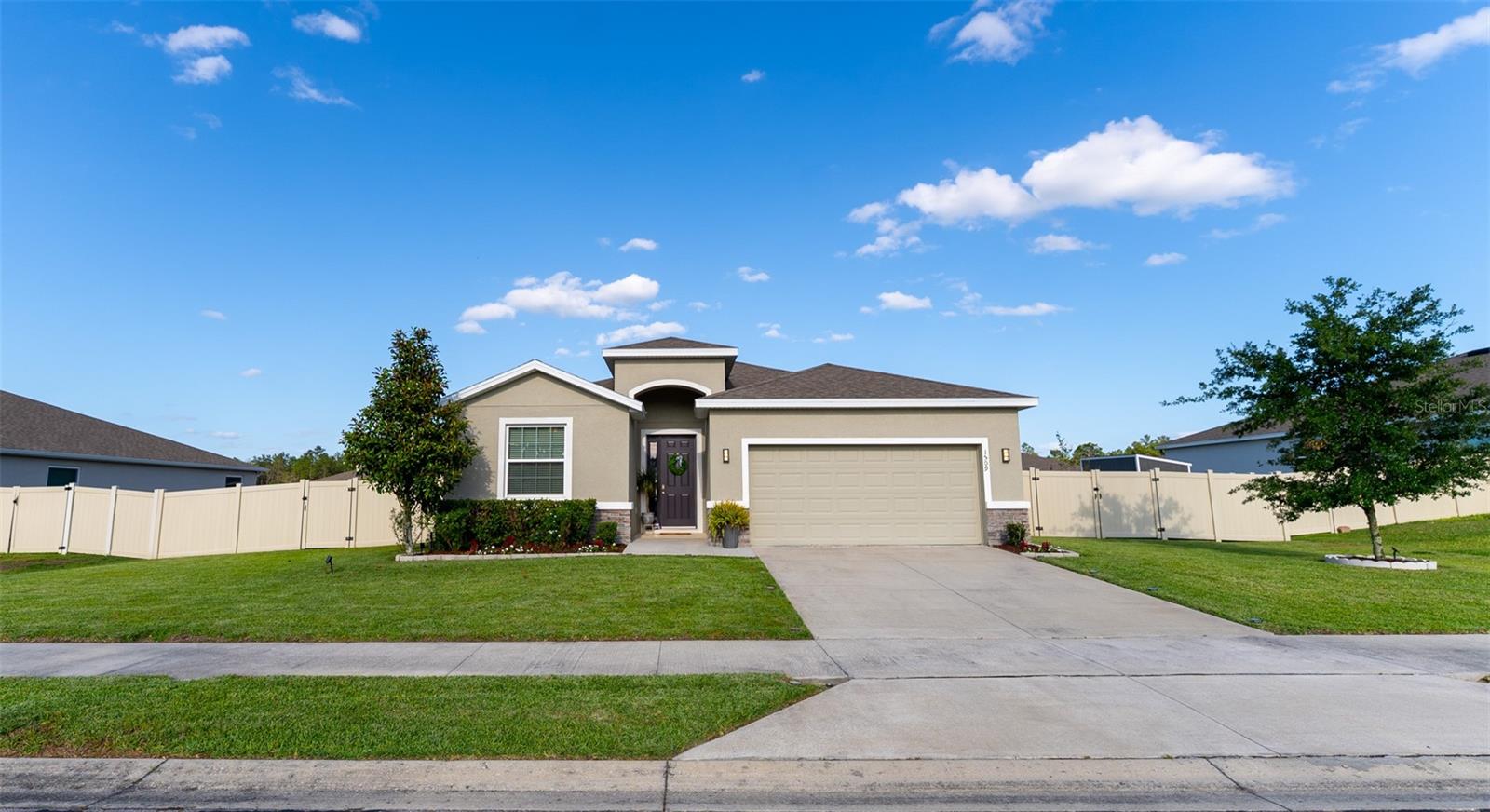
Would you like to sell your home before you purchase this one?
Priced at Only: $347,500
For more Information Call:
Address: 1509 50th Terrace, OCALA, FL 34470
Property Location and Similar Properties
- MLS#: OM700709 ( Residential )
- Street Address: 1509 50th Terrace
- Viewed: 2
- Price: $347,500
- Price sqft: $125
- Waterfront: No
- Year Built: 2021
- Bldg sqft: 2776
- Bedrooms: 4
- Total Baths: 3
- Full Baths: 2
- 1/2 Baths: 1
- Garage / Parking Spaces: 2
- Days On Market: 5
- Additional Information
- Geolocation: 29.2022 / -82.0644
- County: MARION
- City: OCALA
- Zipcode: 34470
- Subdivision: Alderbrook
- Elementary School: Ocala Springs Elem. School
- Middle School: Fort King Middle School
- High School: Vanguard High School
- Provided by: CENTURY 21 AFFILIATES
- Contact: Mark McPhee
- 352-479-3100

- DMCA Notice
-
DescriptionWelcome to your dream home nestled in the sought after Summit Place community! This stunning 4 bedroom, 2.5 bathroom residence boasts 2,053 sq. ft. of meticulously crafted living space, designed to offer the perfect combination of style, comfort, and functionality. Constructed with durable concrete block, this home presents a modern yet timeless aesthetic. As you step inside, you'll be greeted by an inviting open concept floor plan, seamlessly connecting the gourmet kitchen, dining area, and living roomideal for entertaining or creating cherished family memories. The kitchen is a chef's delight, featuring elegantly crown molded cabinets, granite countertops with a spacious center island, a walk in pantry, and premium stainless steel appliances. Adjacent to the kitchen, the dining room offers serene views of the back yard. The luxurious primary suite serves as a private retreat, complete with ensuite bathroom showcasing a double sink vanity, soaking tub, stand alone shower, and a walk in closet. Three additional generously sized bedrooms provide versatile options for guest accommodations, a home office, or even a creative studio. A shared full bathroom with a tub/shower combination divides two of the guest rooms, while a conveniently located half bath is situated near the third. Step through the sliding glass doors to discover your covered patio, a perfect spot to unwind and enjoy the outdoors. The fenced backyard offers a true oasis, providing ample space for a future pool and a safe haven for children and pets to roam freely year round. Tucked away from the hustle and bustle, Summit Place offers tranquil living while maintaining close proximity to shopping, dining, and the natural beauty of nearby county and state parks. This extraordinary home is ready to welcome youdont miss the opportunity to make it yours today!
Payment Calculator
- Principal & Interest -
- Property Tax $
- Home Insurance $
- HOA Fees $
- Monthly -
For a Fast & FREE Mortgage Pre-Approval Apply Now
Apply Now
 Apply Now
Apply NowFeatures
Building and Construction
- Builder Model: Lantana-R
- Builder Name: D R Horton
- Covered Spaces: 0.00
- Exterior Features: Other
- Fencing: Vinyl
- Flooring: Carpet, Tile
- Living Area: 2053.00
- Roof: Shingle
Land Information
- Lot Features: Paved
School Information
- High School: Vanguard High School
- Middle School: Fort King Middle School
- School Elementary: Ocala Springs Elem. School
Garage and Parking
- Garage Spaces: 2.00
- Open Parking Spaces: 0.00
- Parking Features: Garage Door Opener
Eco-Communities
- Water Source: Public
Utilities
- Carport Spaces: 0.00
- Cooling: Central Air
- Heating: Central, Heat Pump
- Pets Allowed: Yes
- Sewer: Public Sewer
- Utilities: Underground Utilities
Finance and Tax Information
- Home Owners Association Fee: 225.00
- Insurance Expense: 0.00
- Net Operating Income: 0.00
- Other Expense: 0.00
- Tax Year: 2024
Other Features
- Appliances: Dishwasher, Dryer, Microwave, Range, Refrigerator, Washer
- Association Name: Vine Management
- Country: US
- Interior Features: Ceiling Fans(s), Open Floorplan, Walk-In Closet(s)
- Legal Description: SEC 12 TWP 15 RGE 22 PLAT BOOK 010 PAGE 166 ALDERBROOK LOT 134
- Levels: One
- Area Major: 34470 - Ocala
- Occupant Type: Owner
- Parcel Number: 2737-134-000
- Zoning Code: R1A
Nearby Subdivisions
Acrg Nonsub
Alderbrook
Autumn Oaks
Bluefields
Caldwells Add
Chazal Dale
Eastpointe Villas
Emerson Pointe
Ethans Glen
Fox Mdw Un 01
Fox Meadow
Golfview
Golfview Add 01
Grapeland Terrace
Heritage Hills Rep
Hi-cliff Heights
Hicliff Heights
Hilldale
Hilltop Manor
Hunters Trace
Julimar
N/a
Non Sub
None
Northwood Park
Not In Subdivision
Not On List
O L Andrews
Oak Hill Plantation
Oak Hill Plantation Ph 01
Oak Hill Plantation Ph 1
Oak Hill Plantation Ph I
Oak Terrace
Oakcrest Homesites
Ocala East Villas Un 01
One
Palm Circle
Palmers Add
Pine Ridge
Raven Glen
Raven Glen Un 01
Reardon Middle Town Lts
Ridge View Acres
Sevilla Estate
Seymours
Silver Pines
Silver Pines Rev
Silver Spgs Forest
Smith Daughertys Add
Spring Hlnds
Springhill
St James Park
Stonewood 02
Stonewood Villas
Stonewood Villas Tr 21
Sunbrite Sub 1st Add
Tree Hill
Tree Hill Add 01
Wyomina Crest
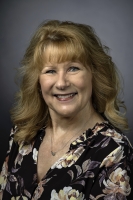
- Marian Casteel, BrkrAssc,REALTOR ®
- Tropic Shores Realty
- CLIENT FOCUSED! RESULTS DRIVEN! SERVICE YOU CAN COUNT ON!
- Mobile: 352.601.6367
- Mobile: 352.601.6367
- 352.601.6367
- mariancasteel@yahoo.com


