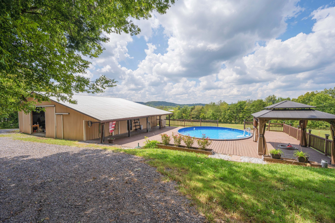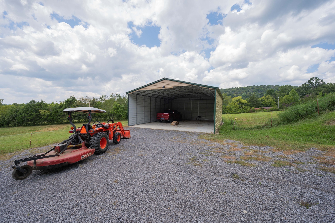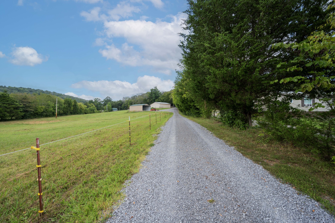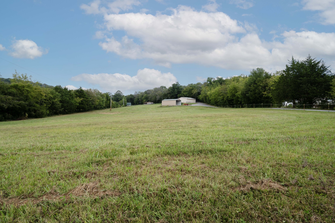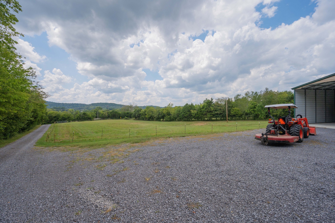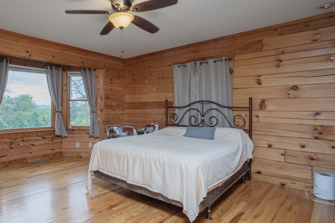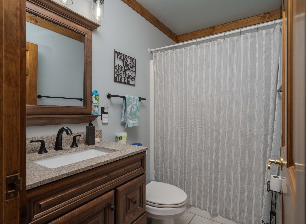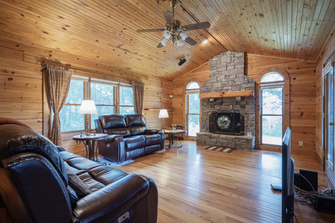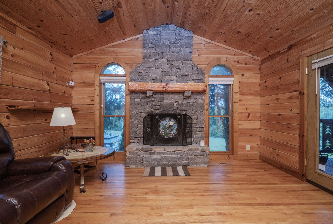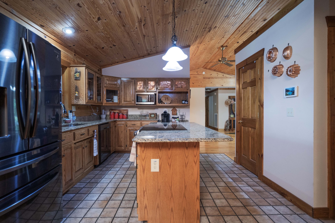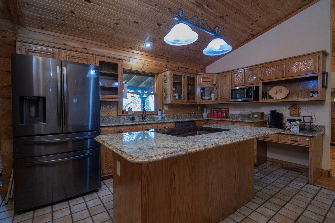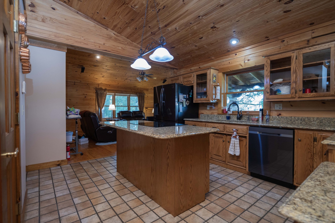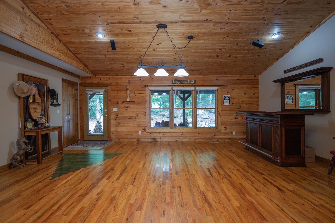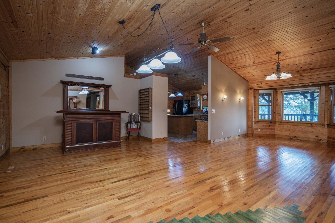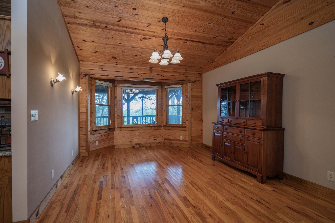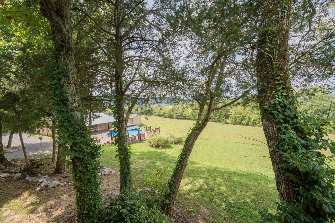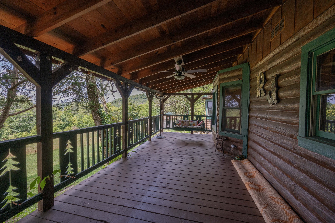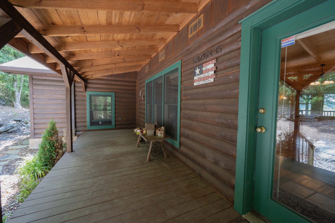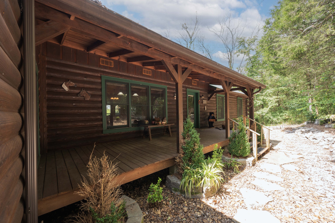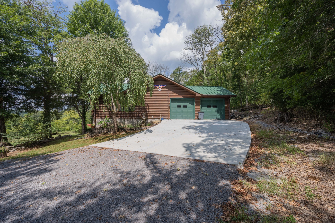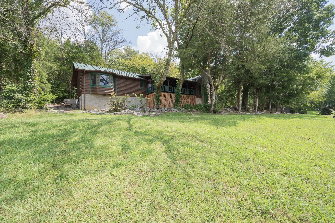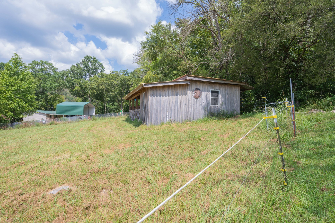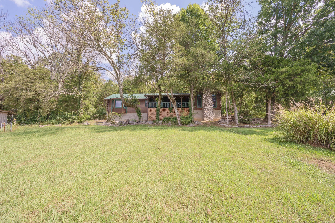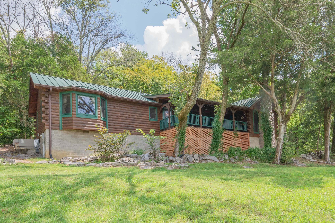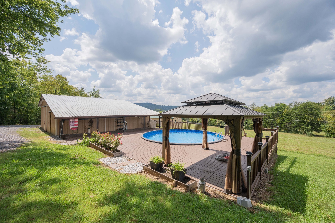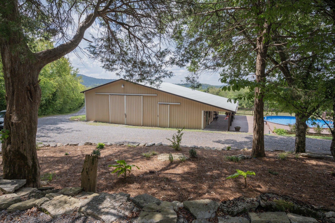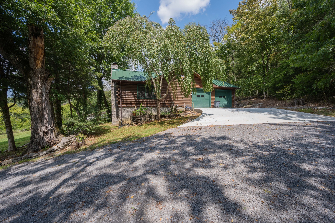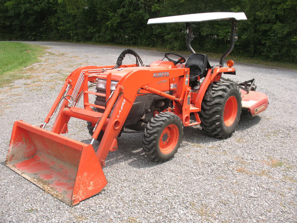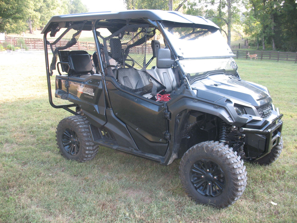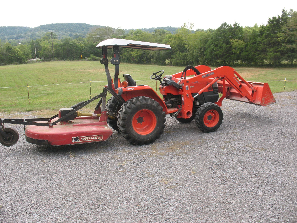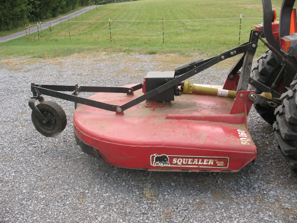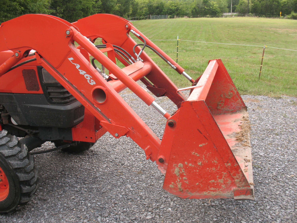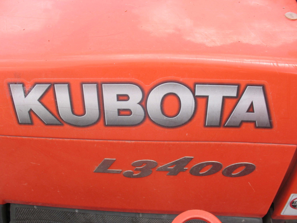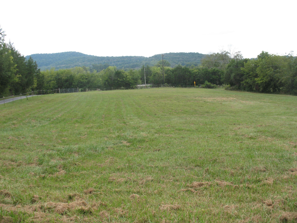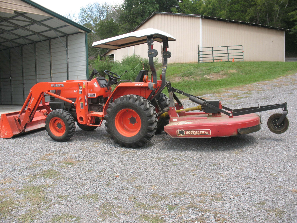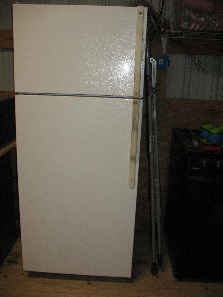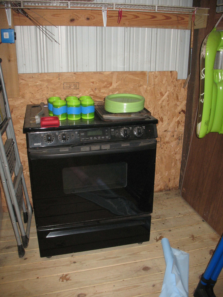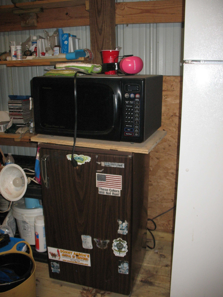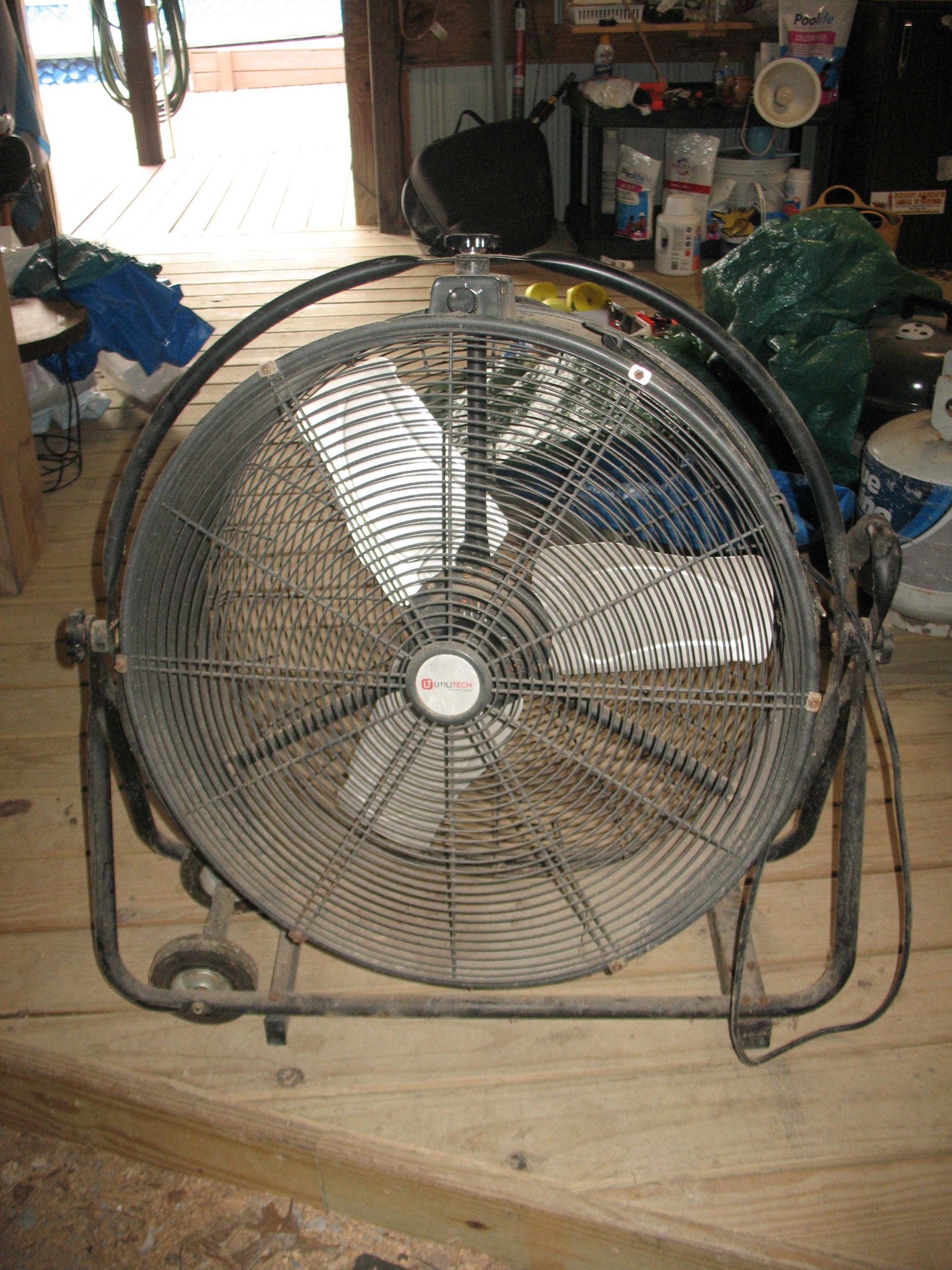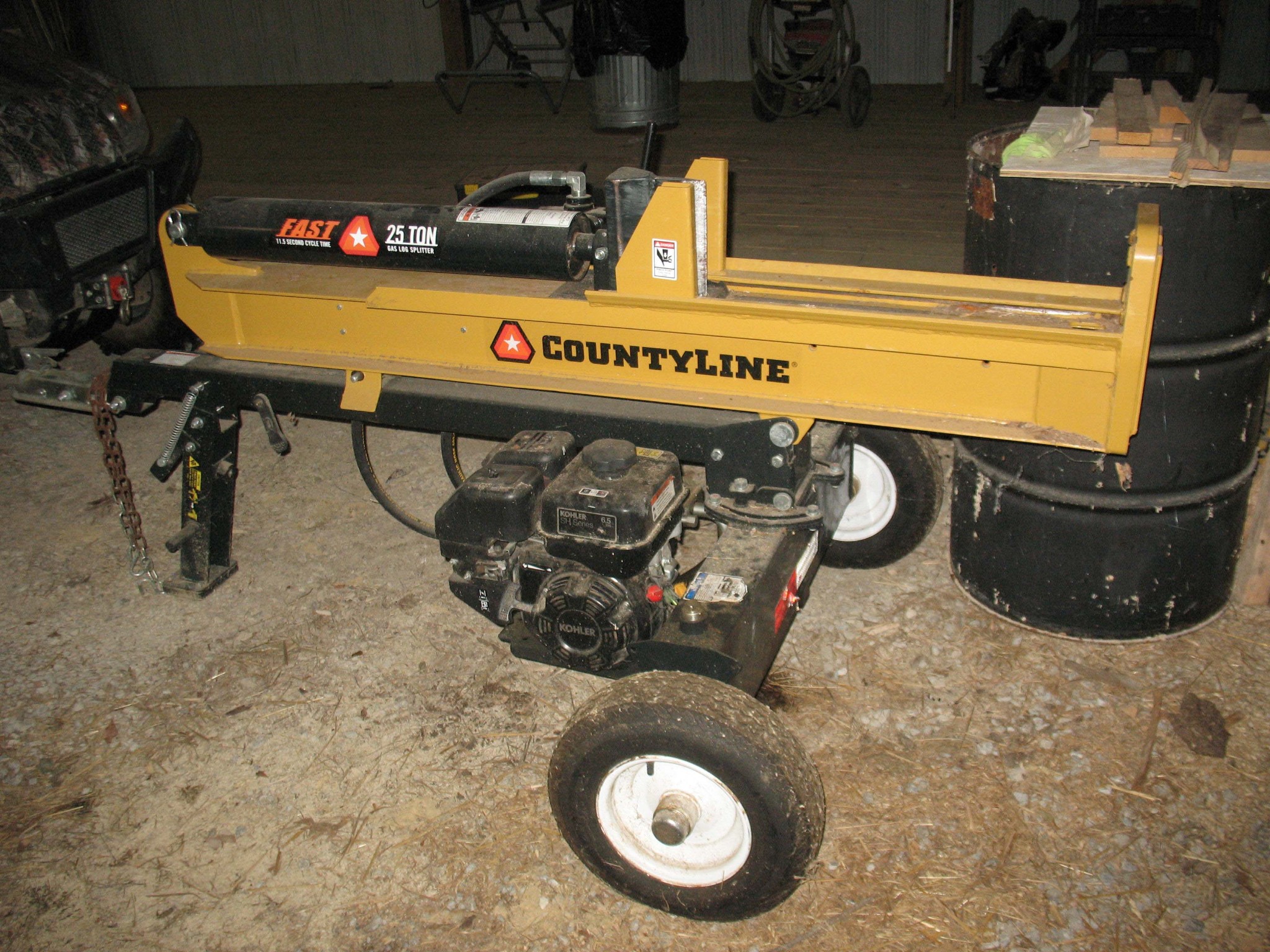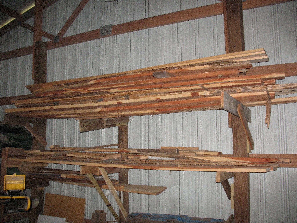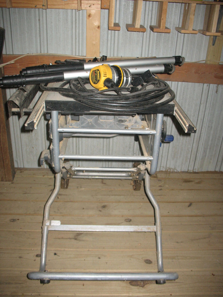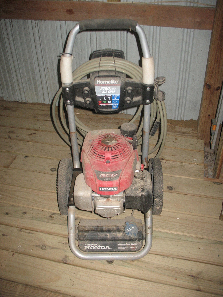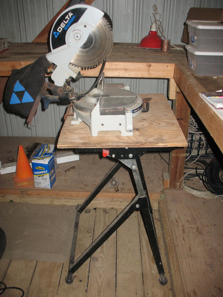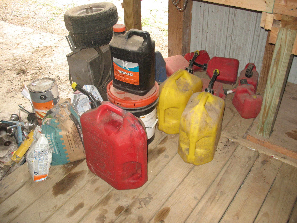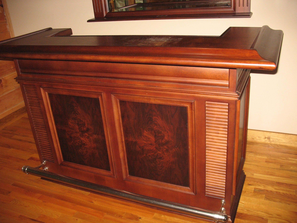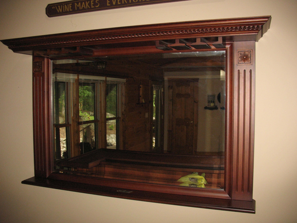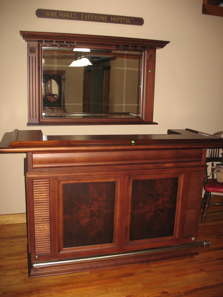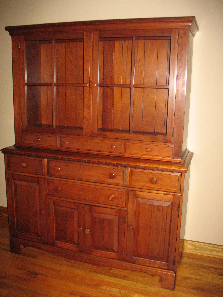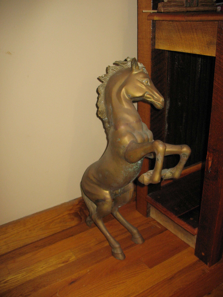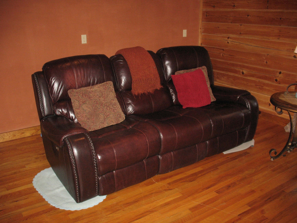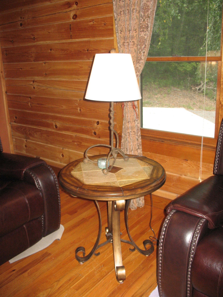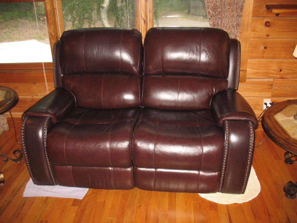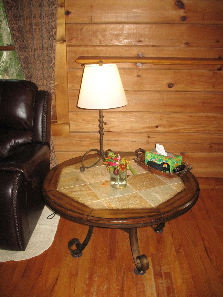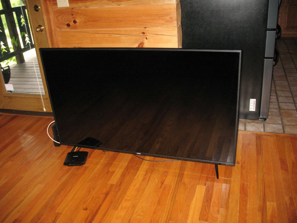9304 Alvada Lane, INVERNESS, FL 34450
Property Photos
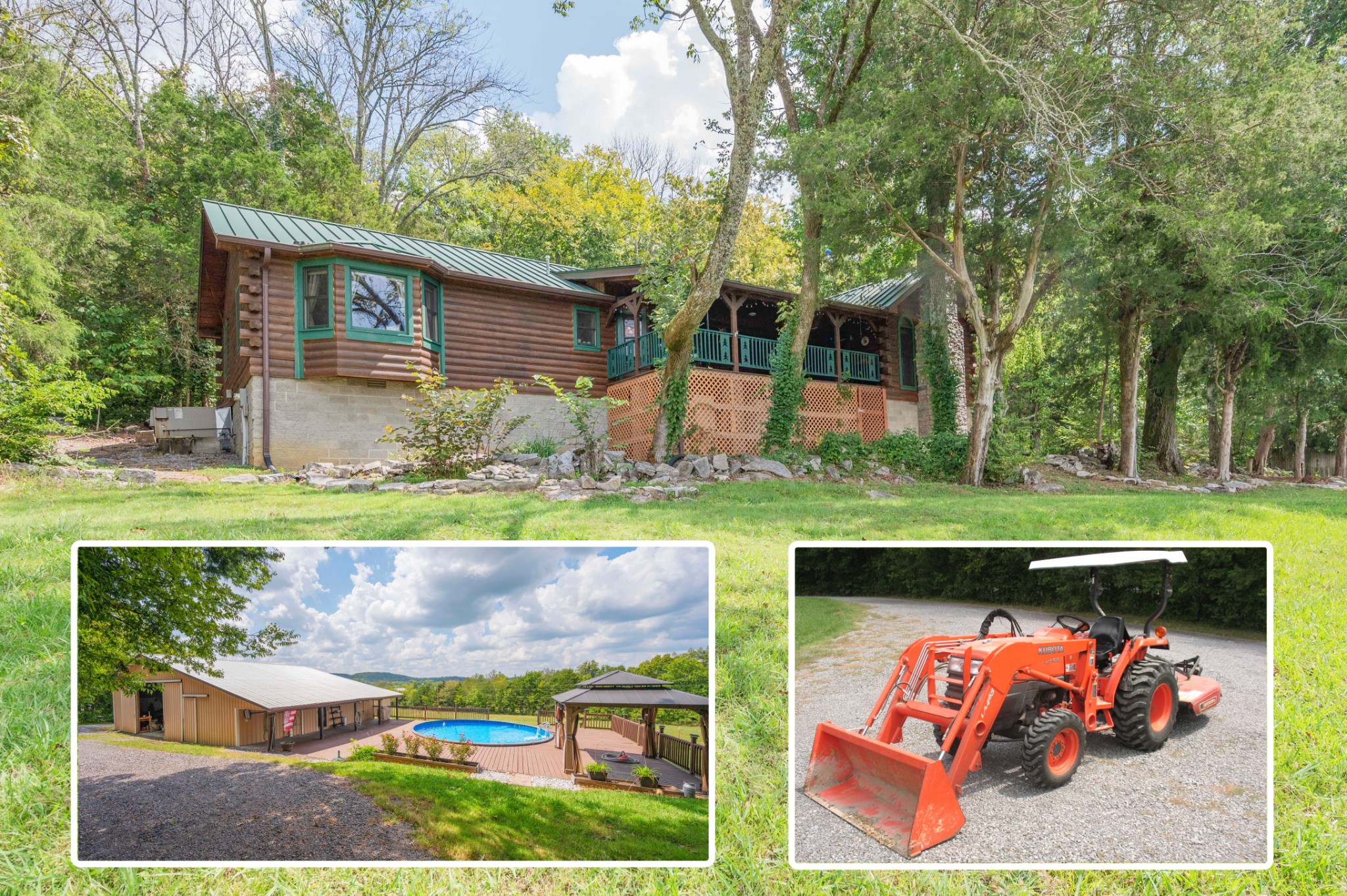
Would you like to sell your home before you purchase this one?
Priced at Only: $259,900
For more Information Call:
Address: 9304 Alvada Lane, INVERNESS, FL 34450
Property Location and Similar Properties
- MLS#: OM700964 ( Residential )
- Street Address: 9304 Alvada Lane
- Viewed: 5
- Price: $259,900
- Price sqft: $119
- Waterfront: No
- Year Built: 1991
- Bldg sqft: 2176
- Bedrooms: 3
- Total Baths: 2
- Full Baths: 2
- Garage / Parking Spaces: 2
- Days On Market: 9
- Additional Information
- Geolocation: 28.8141 / -82.2801
- County: CITRUS
- City: INVERNESS
- Zipcode: 34450
- Subdivision: Rolling Greens Inverness
- Elementary School: Inverness Primary School
- Middle School: Inverness Middle School
- High School: Citrus High School
- Provided by: SELLSTATE NGR-INVERNESS
- Contact: Katie Hensley
- 352-387-2383

- DMCA Notice
-
DescriptionThis charming 3 bedroom, 2 bathroom home is nestled on a .26 acre lot within the desirable Rolling Greens of Inverness community. Boasting a spacious 2 car garage, the property offers ample space for both parking and storage. Enjoy the convenience of being close to schools, hospitals, restaurants, and the scenic Rails to Trails, perfect for outdoor enthusiasts. Positioned next to a serene retention pond, the home benefits from added privacy and peaceful views. Recent updates include a roof replacement in 2012, a new HVAC system installed in 2022, and a water heater updated in 2024, ensuring comfort and peace of mind. The fully fenced yard is ideal for pets and outdoor activities, complemented by a small shed for extra storage. The primary bedroom features two large closets, including an underground safe for secure storage. A bright Florida room overlooks the yard, complete with sliding windows and a separate AC unit, offering a relaxing space to unwind. This well maintained home is ready to welcome its new owners.
Payment Calculator
- Principal & Interest -
- Property Tax $
- Home Insurance $
- HOA Fees $
- Monthly -
For a Fast & FREE Mortgage Pre-Approval Apply Now
Apply Now
 Apply Now
Apply NowFeatures
Building and Construction
- Covered Spaces: 0.00
- Fencing: Chain Link
- Flooring: Carpet, Ceramic Tile
- Living Area: 1477.00
- Other Structures: Shed(s)
- Roof: Shingle
School Information
- High School: Citrus High School
- Middle School: Inverness Middle School
- School Elementary: Inverness Primary School
Garage and Parking
- Garage Spaces: 2.00
- Open Parking Spaces: 0.00
Eco-Communities
- Water Source: Public
Utilities
- Carport Spaces: 0.00
- Cooling: Central Air
- Heating: Central
- Sewer: Septic Tank
- Utilities: BB/HS Internet Available
Finance and Tax Information
- Home Owners Association Fee: 0.00
- Insurance Expense: 0.00
- Net Operating Income: 0.00
- Other Expense: 0.00
- Tax Year: 2024
Other Features
- Appliances: Dishwasher, Dryer, Electric Water Heater, Microwave, Refrigerator, Washer
- Country: US
- Interior Features: Ceiling Fans(s), High Ceilings, Split Bedroom, Walk-In Closet(s)
- Legal Description: ROLLING GREENS OF INVERNESS PB 12 PG 6 LOT 31 BLK A
- Levels: One
- Area Major: 34450 - Inverness
- Occupant Type: Owner
- Parcel Number: 20E-19S-26-0120-000A0-0310
- Possession: Close Of Escrow
- Zoning Code: CLR
Nearby Subdivisions
003215-unrec Tracts In 02-19s-
Allens
Anglers Landing Phase 1-6
Archwood Est.
Barnes Sub
Bay Meadows At Seven Lakes
Bel Air
Broyhill Est.
City Of Inverness
Davis Lake Estates
Davis Lake Golf Est.
Davis Lake Golf Estates
East Cove
Gospel Island Homesites
Gospel Isle Est.
Hampton Woods
Hampton Woods Unrec
Hickory Hill Retreats
Inverness Highlands
Inverness Highlands South
Inverness Highlands West
Inverness Shores
La Belle Add
Labelle
Lake Est.
Lake Tsala Gardens
Lochshire Park
Lockshire Park Rep
Moorings At Point O Woods
Na
None
Not In Hernando
Not On List
Out Of County
Point O Woods
Pritchard Island
Riverside Gardens
Rolling Greens Inverness
Rolling Greens Of Inverness
Rosemont
Rutland Est.
Seven Lakes Park
Shadow Wood
Sherwood Acres
Sherwood Acres Unrec Sub
Sherwood Forest
The Moorings At Point O Woods
Whispering Pines Villas
Woodmere

- Marian Casteel, BrkrAssc,REALTOR ®
- Tropic Shores Realty
- CLIENT FOCUSED! RESULTS DRIVEN! SERVICE YOU CAN COUNT ON!
- Mobile: 352.601.6367
- Mobile: 352.601.6367
- 352.601.6367
- mariancasteel@yahoo.com


