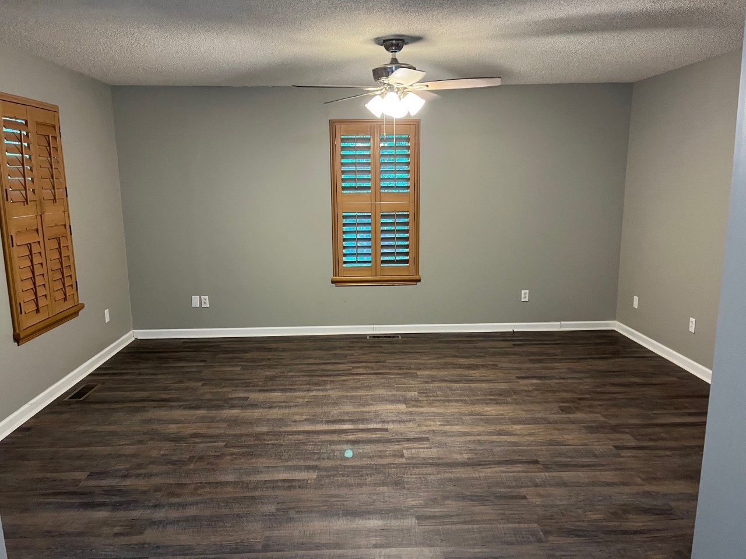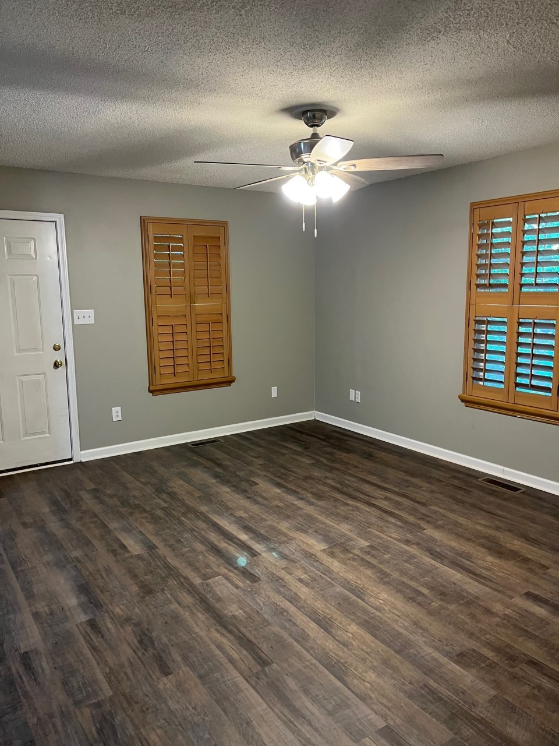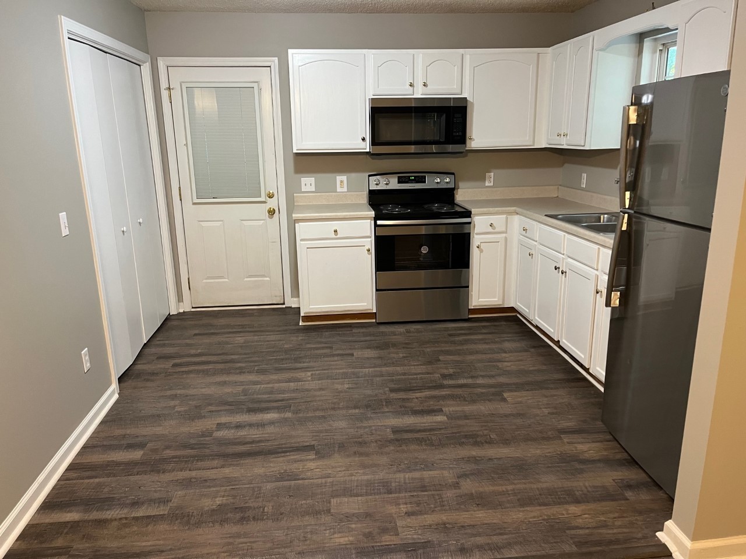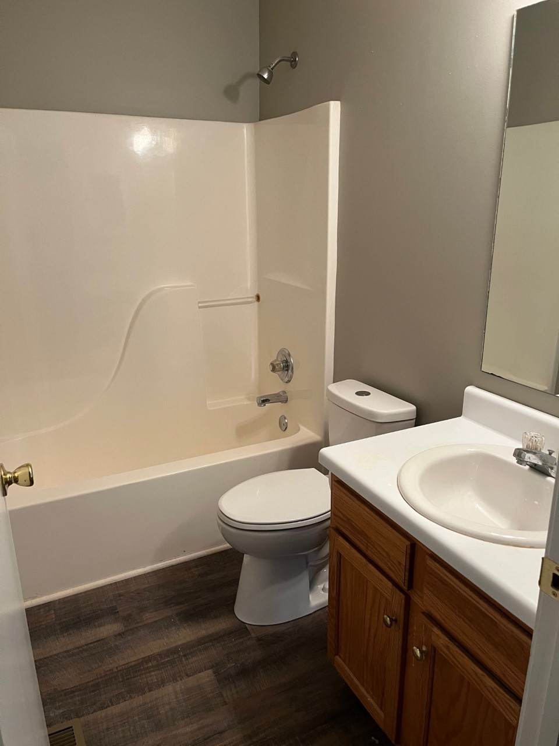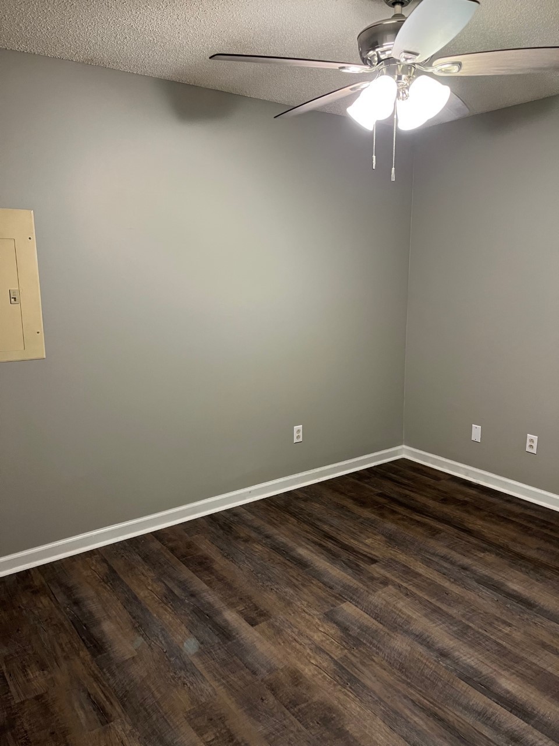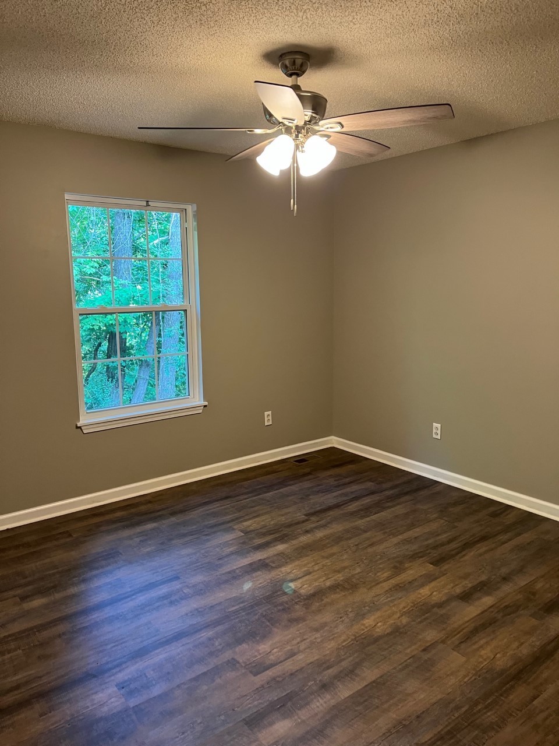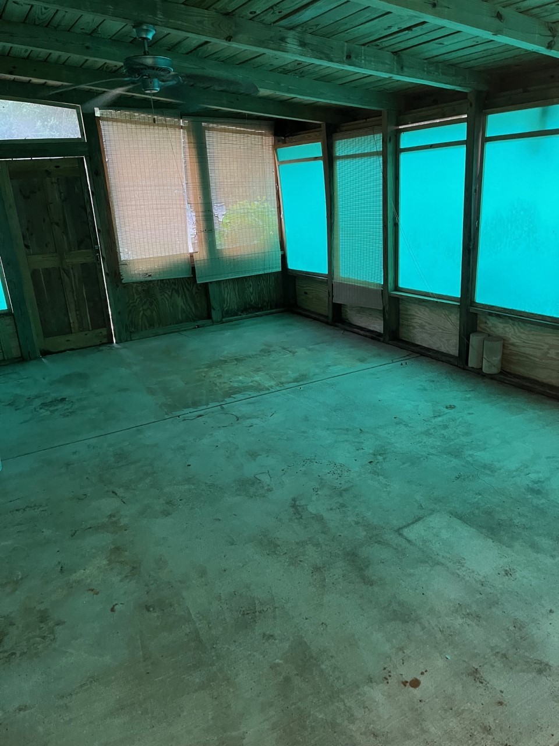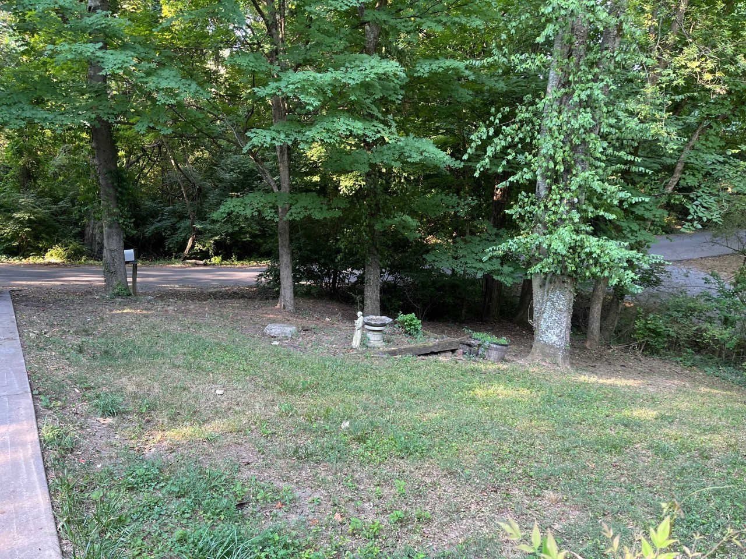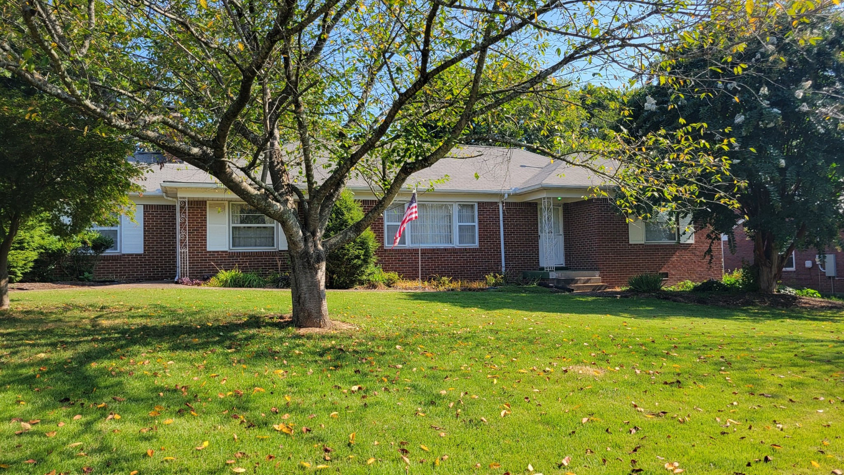2146 9th Street, OCALA, FL 34470
Property Photos
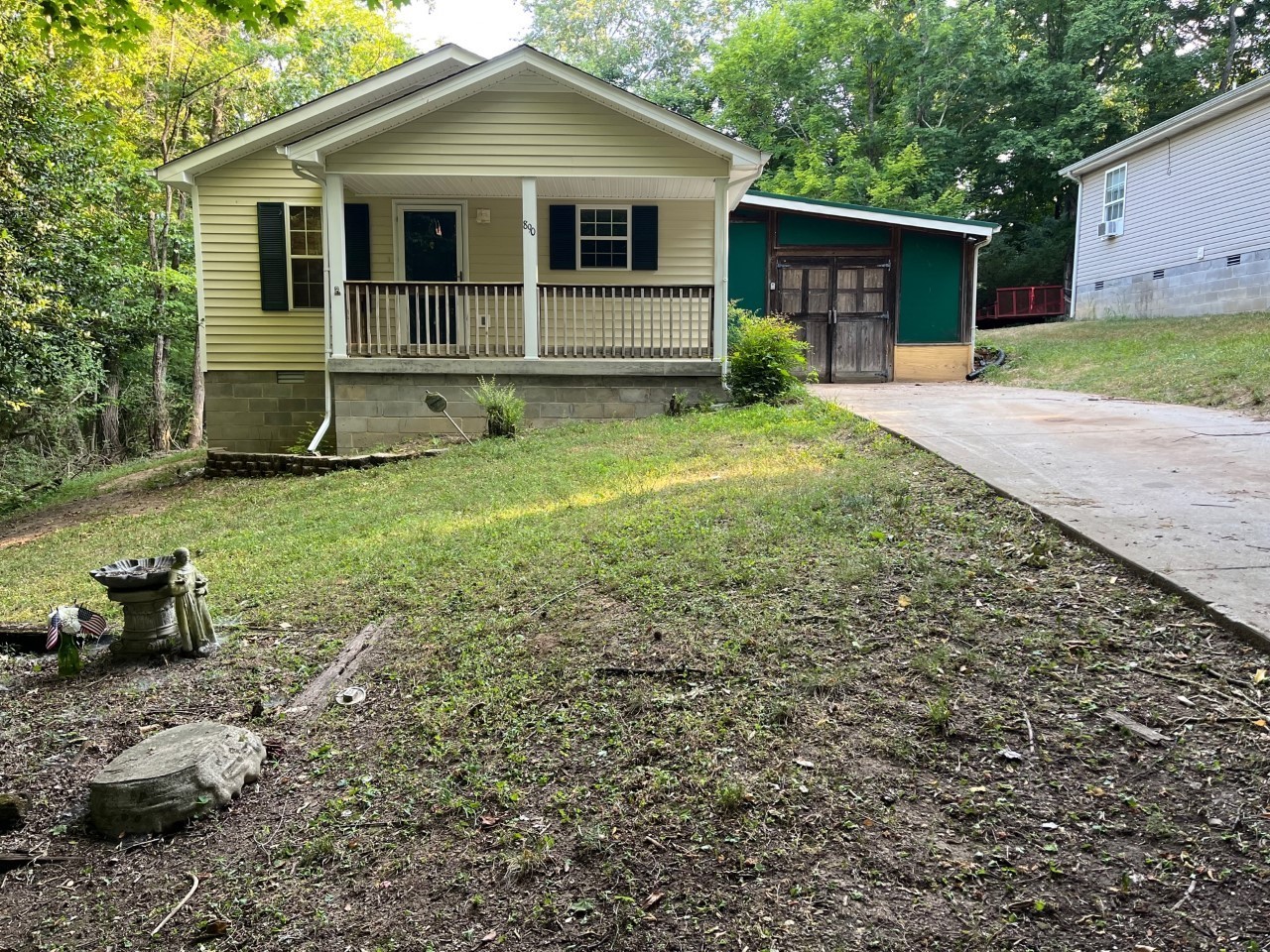
Would you like to sell your home before you purchase this one?
Priced at Only: $299,900
For more Information Call:
Address: 2146 9th Street, OCALA, FL 34470
Property Location and Similar Properties
- MLS#: OM701515 ( Residential )
- Street Address: 2146 9th Street
- Viewed: 7
- Price: $299,900
- Price sqft: $73
- Waterfront: No
- Year Built: 1971
- Bldg sqft: 4096
- Bedrooms: 3
- Total Baths: 3
- Full Baths: 3
- Garage / Parking Spaces: 2
- Days On Market: 2
- Additional Information
- Geolocation: 29.1959 / -82.1081
- County: MARION
- City: OCALA
- Zipcode: 34470
- Subdivision: Heritage Hills Rep
- Elementary School: Wyomina Park Elementary School
- Middle School: Fort King Middle School
- High School: Vanguard High School
- Provided by: NEXT GENERATION REALTY OF MARION COUNTY LLC
- Contact: Scott Cook
- 352-342-9730

- DMCA Notice
-
DescriptionWelcome to 2146 NE 9th Street in Ocala, Florida! This remarkable 3 bedroom, 3 bathroom pool home seamlessly blends modern upgrades with undeniable charm. Located just minutes from shopping and only a short 15 minute drive to I 75, the property offers convenient access to local attractions while providing a tranquil retreat. Step inside and immediately appreciate the open floor plan, where engineered hardwood and ceramic tile flooring flow throughout the main living areas. The heart of the home is its chef worthy kitchen, fully renovated in 2022. It boasts double ovens, sleek and durable solid surface countertops, and an electric range built into a spacious island under a striking stainless hood. The generous seating area is perfect for entertaining, and the adjacent living room features a cozy wood burning masonry fireplace that adds warmth and character to every gathering. The owners suite serves as a private haven, complete with an updated en suite bathroom featuring a classic clawfoot tub. One of the standout features of this property is the third bedroom, which offers its own bathroom and a private entrance from the backyardideal for guests or for other opportunities. Outside, the home truly shines with its impressive recreational space. Enjoy relaxing or entertaining by the private in ground pool, where a built in wet bar and ample cabinet storage make outdoor living a pleasure. The fenced yard ensures privacy, and the two car garage with workshop space adds practical functionality. Recent upgrades have been thoughtfully executed to enhance comfort and efficiency. A new roof was installed in 2019, the HVAC system includes a UV filter updated in 2022, a water softener was added in 2020, and energy efficient windows were installed in 2020. Plus, situated in Flood Zone X, this home offers added peace of mind with no required flood insurance. Do not miss out on this extraordinary property that perfectly balances style, convenience, and modern living. Schedule your showing today and discover the exceptional lifestyle that awaits!
Payment Calculator
- Principal & Interest -
- Property Tax $
- Home Insurance $
- HOA Fees $
- Monthly -
For a Fast & FREE Mortgage Pre-Approval Apply Now
Apply Now
 Apply Now
Apply NowFeatures
Building and Construction
- Covered Spaces: 0.00
- Exterior Features: Lighting, Private Mailbox, Sliding Doors, Storage
- Fencing: Vinyl
- Flooring: Carpet, Ceramic Tile, Hardwood, Tile
- Living Area: 2068.00
- Roof: Shingle
School Information
- High School: Vanguard High School
- Middle School: Fort King Middle School
- School Elementary: Wyomina Park Elementary School
Garage and Parking
- Garage Spaces: 2.00
- Open Parking Spaces: 0.00
- Parking Features: Driveway, Workshop in Garage
Eco-Communities
- Pool Features: Deck, In Ground
- Water Source: Public
Utilities
- Carport Spaces: 0.00
- Cooling: Central Air
- Heating: Central, Natural Gas
- Sewer: Public Sewer
- Utilities: Cable Available, Electricity Connected, Natural Gas Connected, Sewer Connected
Finance and Tax Information
- Home Owners Association Fee: 0.00
- Insurance Expense: 0.00
- Net Operating Income: 0.00
- Other Expense: 0.00
- Tax Year: 2024
Other Features
- Appliances: Built-In Oven, Convection Oven, Cooktop, Dishwasher, Dryer, Gas Water Heater, Ice Maker, Microwave, Range, Range Hood, Refrigerator, Washer, Water Filtration System, Water Softener, Whole House R.O. System
- Country: US
- Furnished: Unfurnished
- Interior Features: Ceiling Fans(s), Eat-in Kitchen, Living Room/Dining Room Combo, Solid Surface Counters, Split Bedroom, Thermostat, Walk-In Closet(s), Window Treatments
- Legal Description: SEC 09 TWP 15 RGE 22 PLAT BOOK F PAGE 129 HERITAGE HILLS REPLAT BLK N LOT 6
- Levels: One
- Area Major: 34470 - Ocala
- Occupant Type: Vacant
- Parcel Number: 2830-014-006
- Possession: Close Of Escrow
- Style: Contemporary
- View: City
- Zoning Code: R1
Similar Properties
Nearby Subdivisions
Alderbrook
Autumn Oaks
Belmont Pines Hilltop Manor
Caldwells Add
Chazal Dale
Dozier Stripling
Emerson Pointe
Ethans Glen
Fox Mdw Un 01
Fox Meadow
Golfview Add 01
Golview Add 01
Heritage Hills Rep
Hicliff Heights
Hilldale
Hunters Trace
Non Sub
None
Northwood Park
Not In Subdivision
Not On List
Oak Hill Plantation
Oak Hill Plantation Ph 1
Oak Hill Plantation Ph I
Oakcrest Homesites
Ocala East Villas
Ocala East Villas Un 01
One
Palmers Add
Pine Ridge
Raven Glen
Raven Glen Un 01
Reardon Middle Town Lts
Sevilla Estate
Silver Pines Rev
Silver Spgs Forest
Silverwood Villas
Smith Daughertys Add
Spring Hlnds
Springhill
St James Park
Stonewood 02
Stonewood Villas
Stonewood Villas Tr 21
The Village
Tree Hill
Wyomina Crest

- Marian Casteel, BrkrAssc,REALTOR ®
- Tropic Shores Realty
- CLIENT FOCUSED! RESULTS DRIVEN! SERVICE YOU CAN COUNT ON!
- Mobile: 352.601.6367
- Mobile: 352.601.6367
- 352.601.6367
- mariancasteel@yahoo.com


