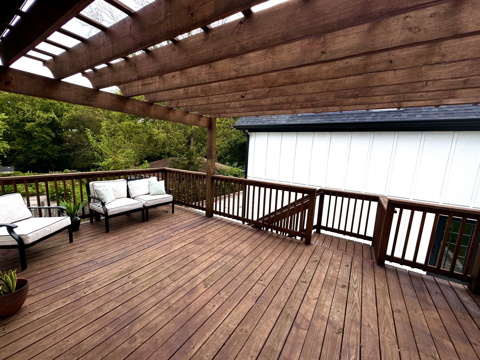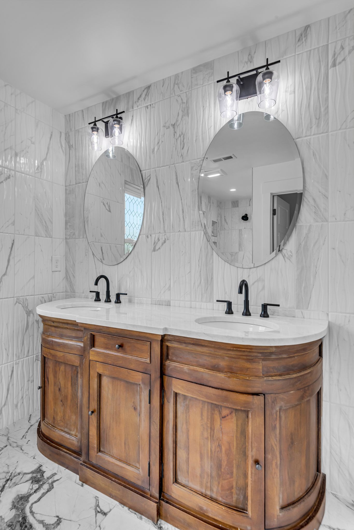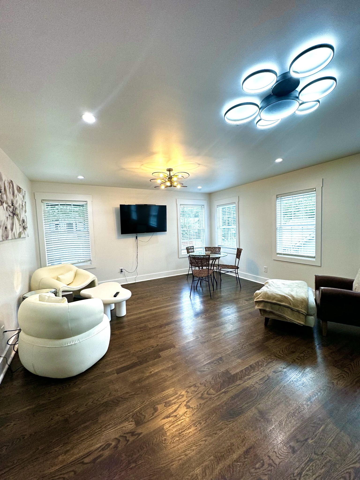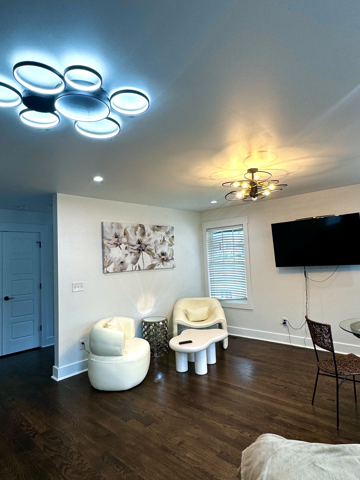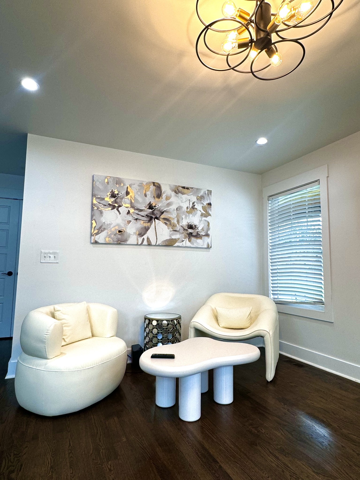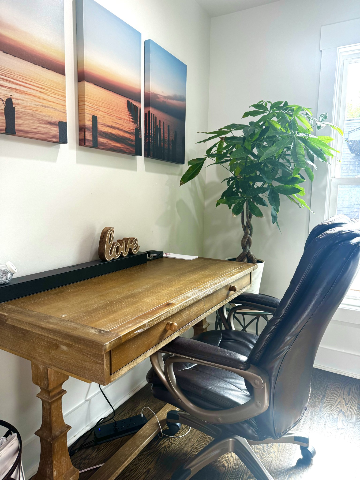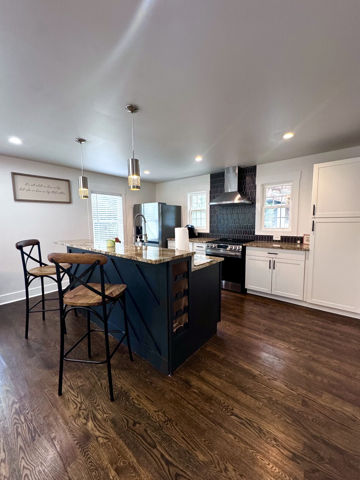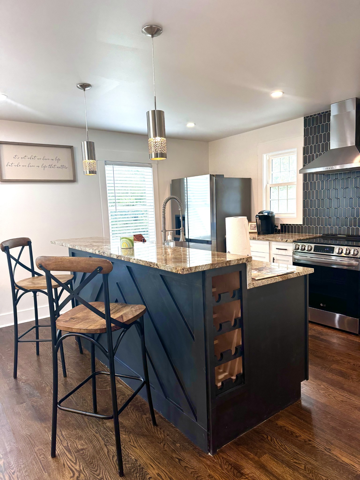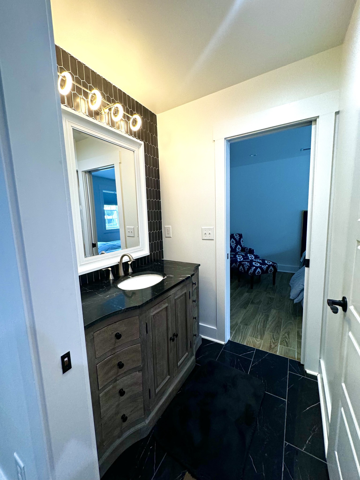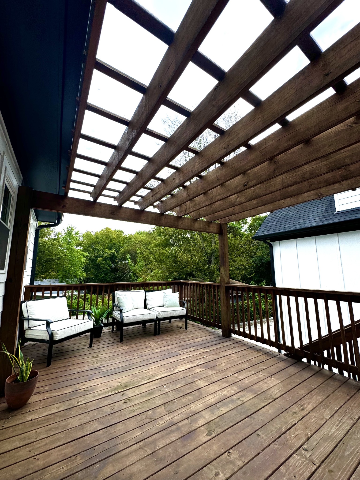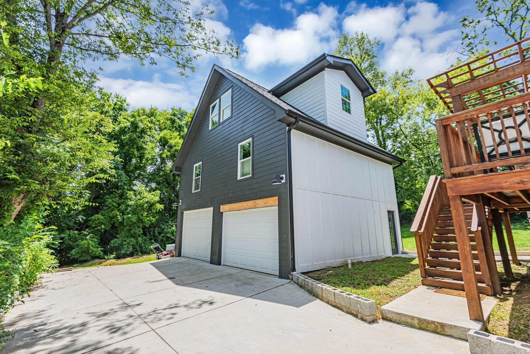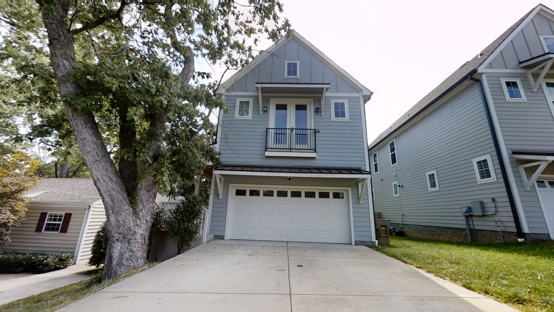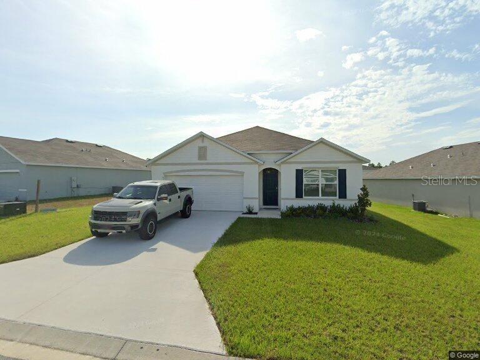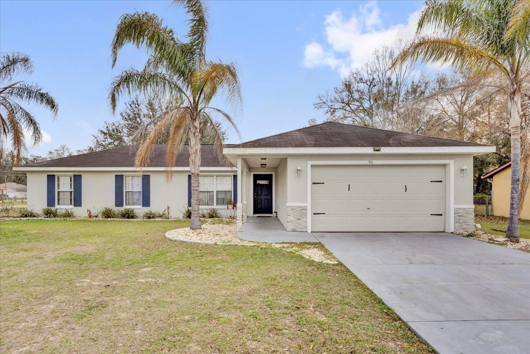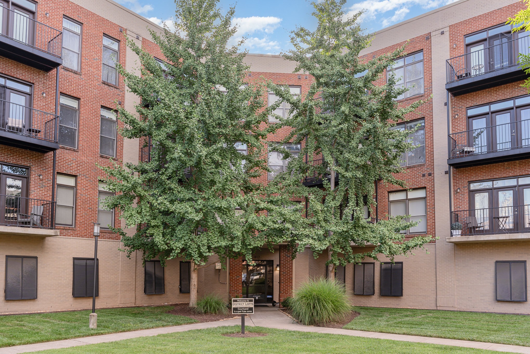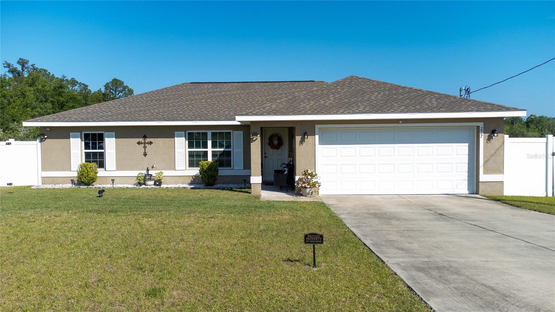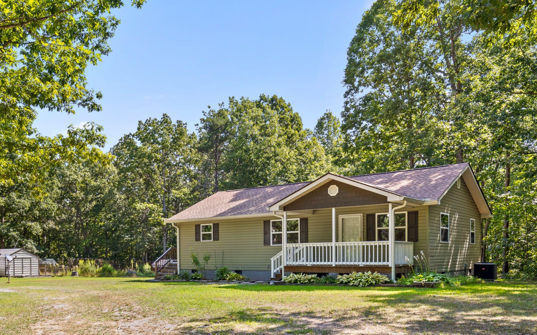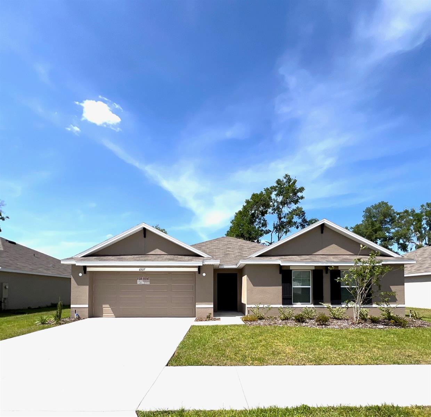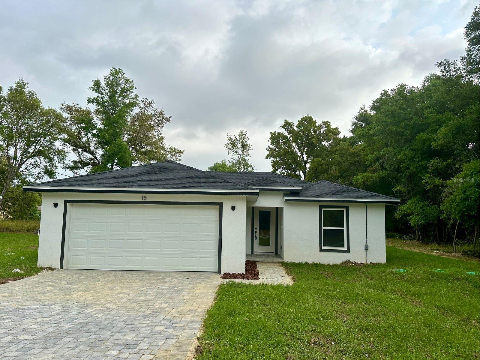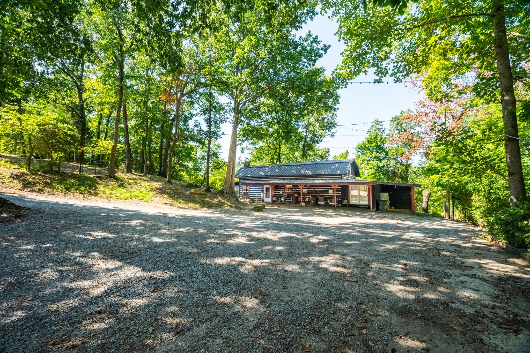28 Pine Trace Run, OCALA, FL 34472
Property Photos

Would you like to sell your home before you purchase this one?
Priced at Only: $1,975
For more Information Call:
Address: 28 Pine Trace Run, OCALA, FL 34472
Property Location and Similar Properties
- MLS#: OM702911 ( Residential Lease )
- Street Address: 28 Pine Trace Run
- Viewed: 5
- Price: $1,975
- Price sqft: $1
- Waterfront: No
- Year Built: 2025
- Bldg sqft: 2078
- Bedrooms: 3
- Total Baths: 2
- Full Baths: 2
- Garage / Parking Spaces: 2
- Days On Market: 4
- Additional Information
- Geolocation: 29.1218 / -82.0323
- County: MARION
- City: OCALA
- Zipcode: 34472
- Subdivision: Silver Spgs Shores
- Elementary School: Legacy
- Middle School: Lake Weir
- High School: Lake Weir
- Provided by: HOMERUN REALTY
- Contact: Melissa Gary
- 352-624-0935

- DMCA Notice
-
DescriptionBe the FIRST to live in this brand new beautifully built, energy efficient, concrete block & stucco home constructed in 2025 with 3 bedrooms, 2 baths, and a 2 car garage on .25 acres w/ fully fenced in backyard with a chain link fence. Located on a quiet, dead end street with a cul de sac. Pet friendly w/ some restrictions. Has 1557 living sq ft & a total of 2078 sq ft under roof. Bright and open split bedroom floor plan w/ new custom blinds throughout, featuring luxury quartz countertops, stainless steel upgraded appliances, island kitchen, wood shaker cabinets, & luxury vinyl plank flooring throughout the main living areas, carpet in bedrooms, & tile in both bathrooms. This brand new home combines modern finishes, privacy, & peace of mind. His and her closets in master bedroom. Large walk in shower in master bath. Spacious bedrooms. Close to shopping, dining, amenities and parks, w/ easy access to Maricamp Road for easy commuting. Nestled within miles of sparkling lakes and spring fed rivers, ideal for fishing, kayaking, & weekend escapes. Owner has no plans to ever sell, so you can live here on a long term basis. 1 pet allowed with some restrictions: non refundable pet fee of $250 plus $250 pet deposit and $100 pet approval fee required. Cannot be on any dangerous breed list. First, last, and security required = $5,925. $60.00 application fee for the first adult, $40.00 for each additional adult. Proof of income must be 3x the rent amount in gross income = $5,925 per month. Renter's insurance required. No smoking. Welcome home Schedule your showing today!
Payment Calculator
- Principal & Interest -
- Property Tax $
- Home Insurance $
- HOA Fees $
- Monthly -
For a Fast & FREE Mortgage Pre-Approval Apply Now
Apply Now
 Apply Now
Apply NowFeatures
Building and Construction
- Builder Model: Jean
- Builder Name: Aldana Contracting LLC.
- Covered Spaces: 0.00
- Exterior Features: Lighting, Private Mailbox, Sliding Doors
- Fencing: Back Yard
- Flooring: Carpet, Tile, Vinyl
- Living Area: 1557.00
Property Information
- Property Condition: Completed
Land Information
- Lot Features: In County, Paved
School Information
- High School: Lake Weir High School
- Middle School: Lake Weir Middle School
- School Elementary: Legacy Elementary School
Garage and Parking
- Garage Spaces: 2.00
- Open Parking Spaces: 0.00
- Parking Features: Covered, Driveway, Garage Door Opener, Ground Level, Off Street
Eco-Communities
- Water Source: Well
Utilities
- Carport Spaces: 0.00
- Cooling: Central Air
- Heating: Central, Electric
- Pets Allowed: Breed Restrictions, Cats OK, Dogs OK, Number Limit, Yes
- Sewer: Aerobic Septic
- Utilities: Electricity Connected, Sewer Connected, Water Connected
Finance and Tax Information
- Home Owners Association Fee: 0.00
- Insurance Expense: 0.00
- Net Operating Income: 0.00
- Other Expense: 0.00
Rental Information
- Tenant Pays: Re-Key Fee
Other Features
- Appliances: Dishwasher, Microwave, Range, Refrigerator
- Country: US
- Furnished: Unfurnished
- Interior Features: Cathedral Ceiling(s), Ceiling Fans(s), Eat-in Kitchen, High Ceilings, Kitchen/Family Room Combo, L Dining, Living Room/Dining Room Combo, Open Floorplan, Primary Bedroom Main Floor, Solid Surface Counters, Split Bedroom, Stone Counters, Thermostat, Vaulted Ceiling(s), Walk-In Closet(s), Window Treatments
- Levels: One
- Area Major: 34472 - Ocala
- Occupant Type: Vacant
- Parcel Number: 9009-0073-16
- Possession: Rental Agreement
Owner Information
- Owner Pays: Sewer, Water
Similar Properties
Nearby Subdivisions
Country Club Vlgspgs Shores
Deer Path North Ph 2
Derby Downs
Fairwayssilver Spgs Shores
Fairwayssilver Spgs Shores Co
Lake Diamond North
Lakes Village East
Silver Downs
Silver Spgs Shores
Silver Spgs Shores 23
Silver Spgs Shores 26
Silver Spgs Shores Un 01
Silver Spgs Shores Un 07
Silver Spgs Shores Un 12
Silver Spgs Shores Un 13
Silver Spgs Shores Un 16
Silver Spgs Shores Un 17
Silver Spgs Shores Un 18
Silver Spgs Shores Un 21
Silver Spgs Shores Un 22
Silver Spgs Shores Un 23
Silver Spgs Shores Un 24
Silver Spgs Shores Un 26
Silver Spgs Shores Un 32
Silver Spgs Shores Un 34
Silver Spgs Shores Un 43
Silver Spgs Shores Un 50
Silver Spgs Shores Un 9
Silver Springs Shores
Slvr Spgs Sh N
Twin Lakes Village East Condo

- Marian Casteel, BrkrAssc,REALTOR ®
- Tropic Shores Realty
- CLIENT FOCUSED! RESULTS DRIVEN! SERVICE YOU CAN COUNT ON!
- Mobile: 352.601.6367
- Mobile: 352.601.6367
- 352.601.6367
- mariancasteel@yahoo.com



