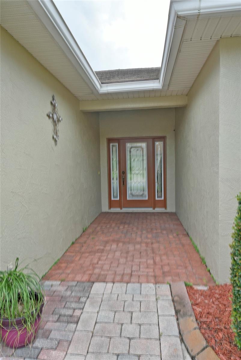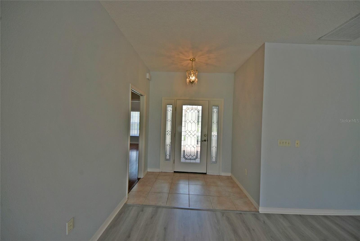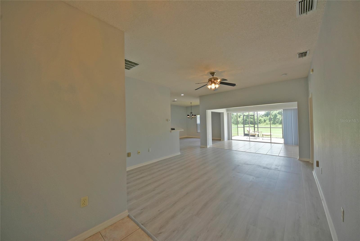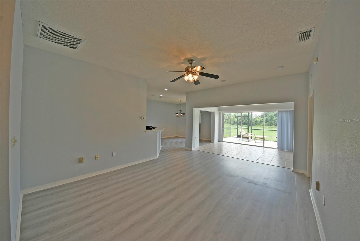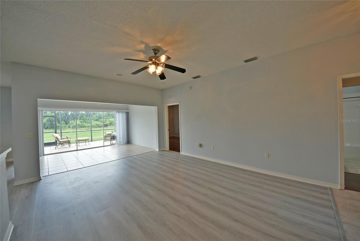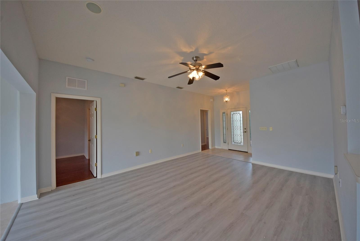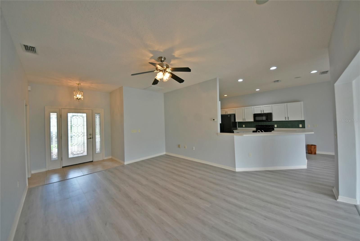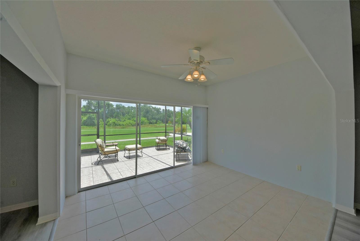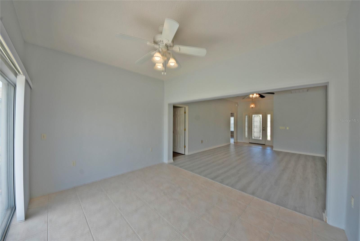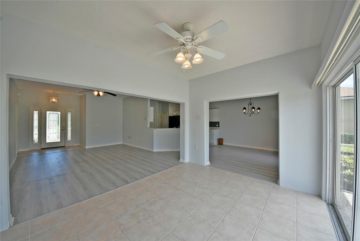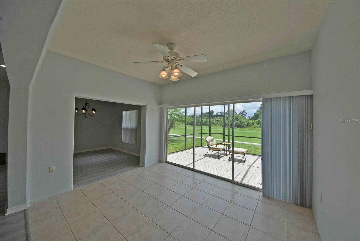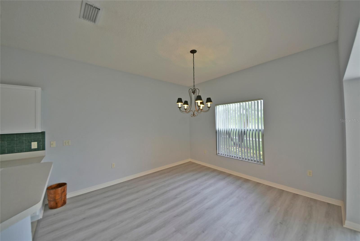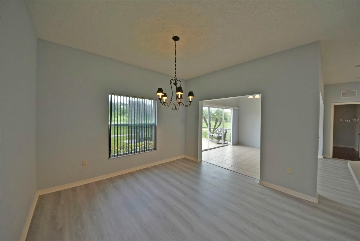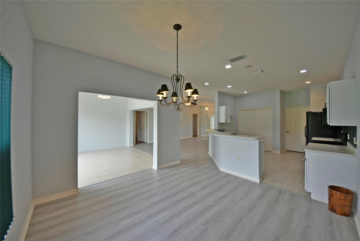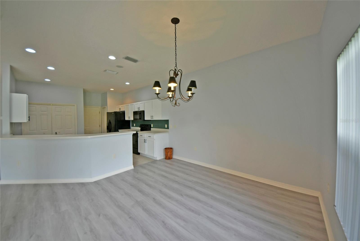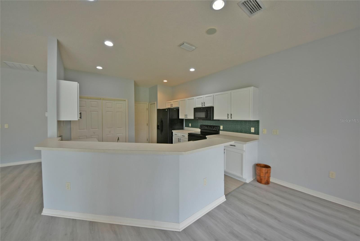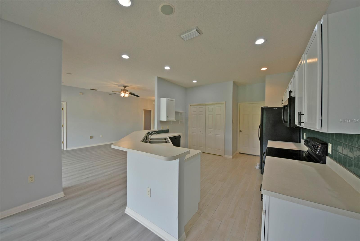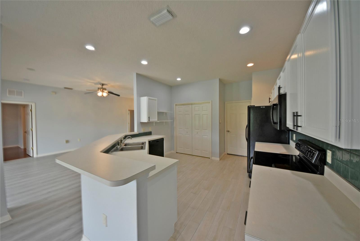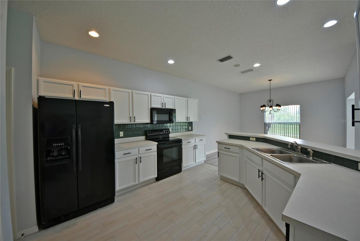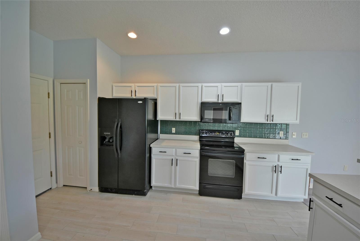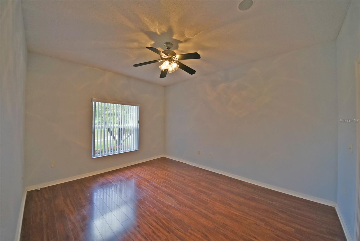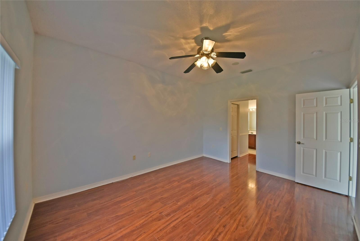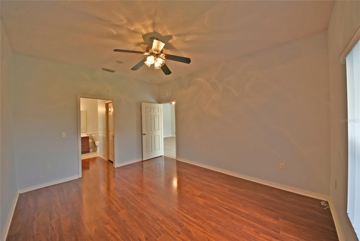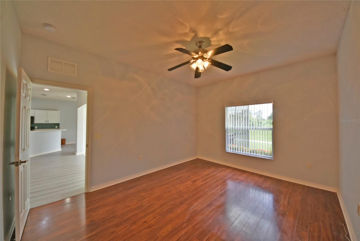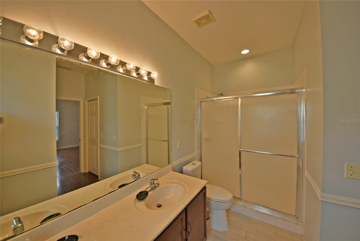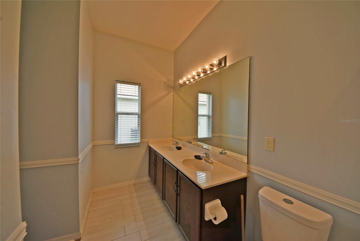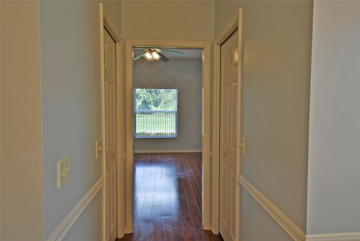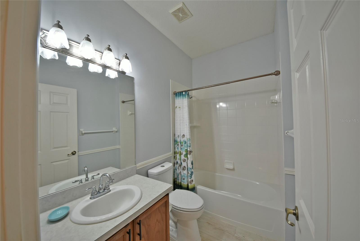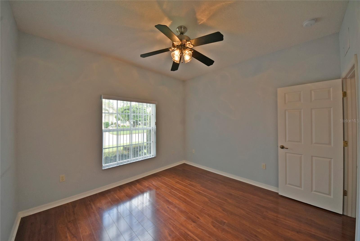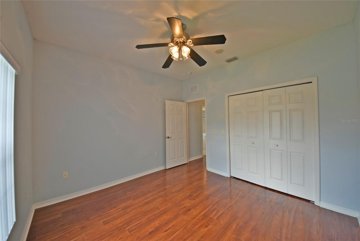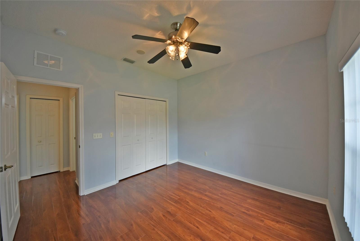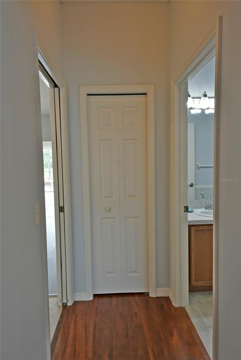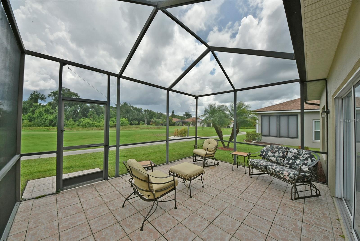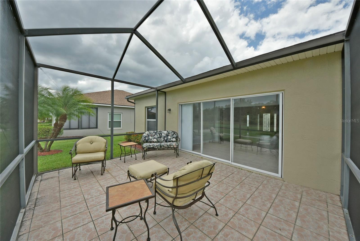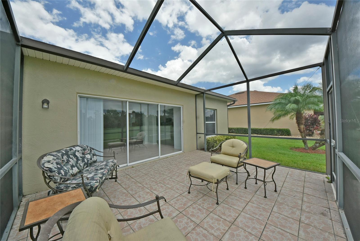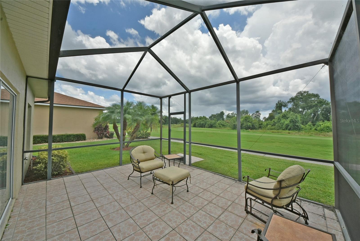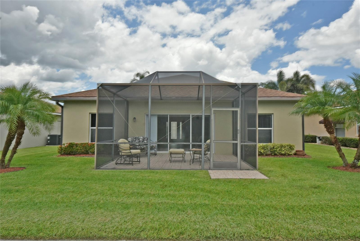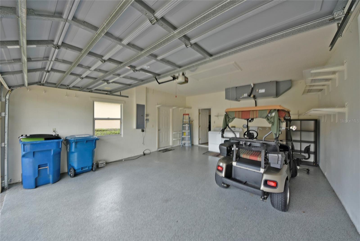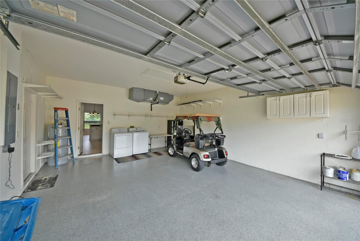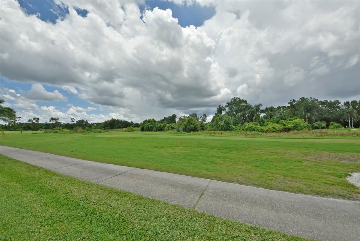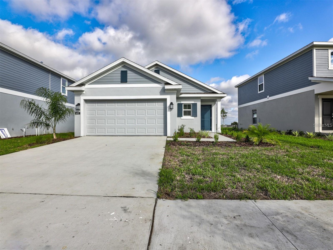4302 Berwick Drive, LAKE WALES, FL 33859
Property Photos
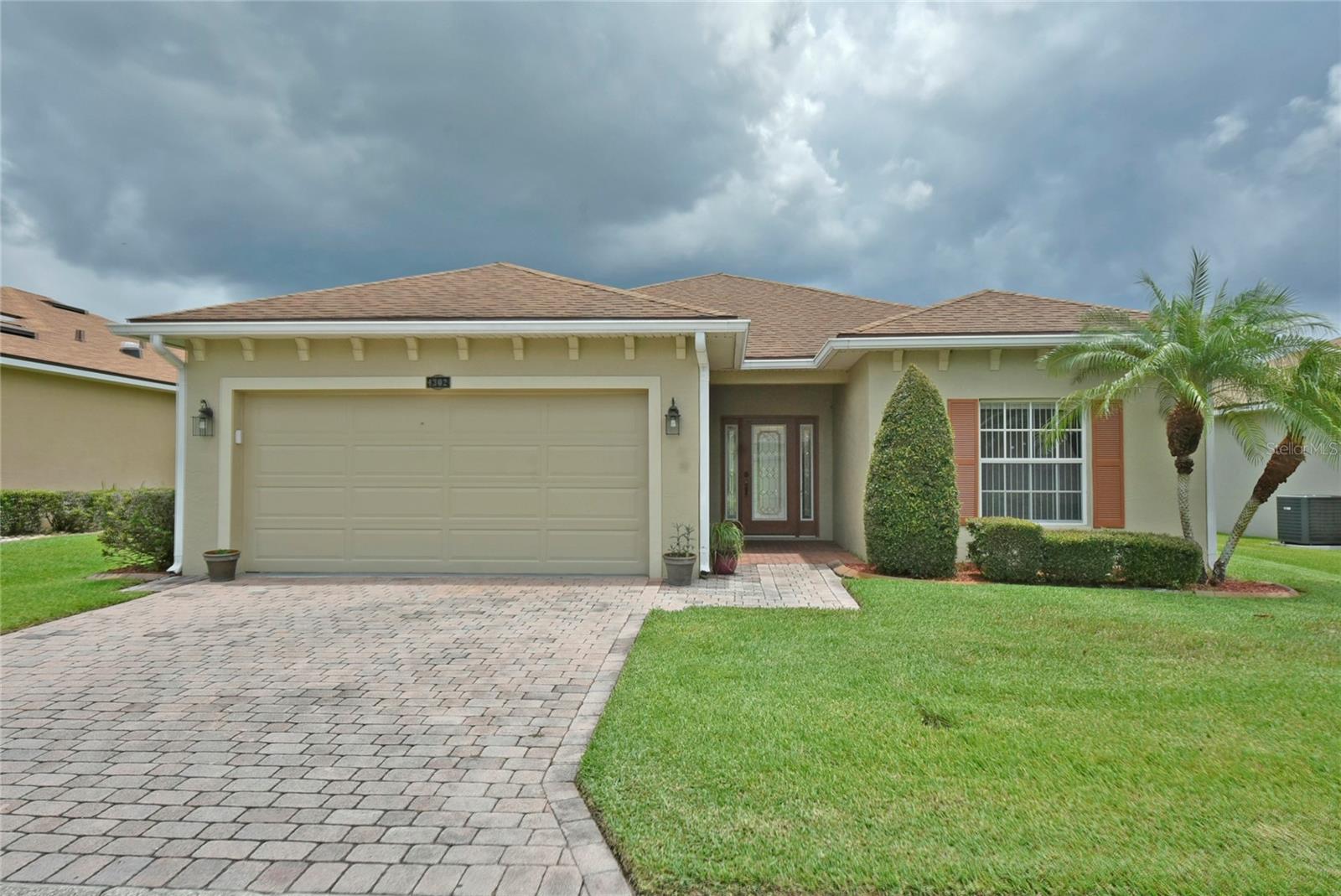
Would you like to sell your home before you purchase this one?
Priced at Only: $1,900
For more Information Call:
Address: 4302 Berwick Drive, LAKE WALES, FL 33859
Property Location and Similar Properties
- MLS#: P4935303 ( Residential Lease )
- Street Address: 4302 Berwick Drive
- Viewed: 6
- Price: $1,900
- Price sqft: $1
- Waterfront: No
- Year Built: 2002
- Bldg sqft: 1951
- Bedrooms: 2
- Total Baths: 2
- Full Baths: 2
- Garage / Parking Spaces: 2
- Days On Market: 16
- Additional Information
- Geolocation: 27.9558 / -81.6538
- County: POLK
- City: LAKE WALES
- Zipcode: 33859
- Subdivision: Lake Ashton Golf Club Ph 01
- Provided by: A+ REALTY LLC
- Contact: Michael Krigelski
- 863-293-1141

- DMCA Notice
-
DescriptionThis 2 bedroom, 2 bath Caribbean style floorplan home is situated on a premium golf course frontage lot. Numerous upgrades and refurbishments are evident in this open concept home. The quality plantings, along with the paver drive and walkway, enhance the curb appeal. The leaded glass front door with sidelights provides excellent natural light to the welcoming foyer. The living room is located in the center of the home, with the south wing containing the bedrooms and bathrooms, and the north wing housing the dining room, kitchen, and an attached two car garage. The bonus room is adjacent to the living room and features a triple slider that opens onto the large, birdcage enclosed patio. The kitchen features new cabinetry, a spacious pantry closet, and a smaller closet. The attached 2 car garage has an opener, a service door, and a window. The guest suite is accessed by a pocket door in the foyer, a feature that allows for the complete privacy of the guest suite from the rest of the home. The guest bedroom is located at the front of the house and features a ceiling fan and a spacious reach in closet. The guest bath is conveniently located adjacent to the room and features a combination tub and shower, an elongated dual flush toilet, and a nearby linen closet. The primary suite is at the rear of the home and has a spacious bedroom with a ceiling fan. A short hallway connects the primary bedroom to the primary bathroom and houses two walk in closets. The primary bathroom features a large stall shower with glass shower doors, a vanity with two sinks, and a window for natural light. All ceiling fans have light fixtures. Renters must comply with the HOA and CDD rules and regulations. One member of the household must be 55 years old or older, and no occupant under 40 years old is permitted to reside. Lake Ashton is Central Florida's premier gated and guarded 55+ active adult resort style living community. Renters have access to all of the amenities Lake Ashton residents enjoy. The main clubhouse features a full service restaurant and bar (Charm City Grill) that also offers outdoor dining. Other amenities at the main clubhouse include a large ballroom, movie theater, poker/billiards room, craft room, media room, bowling center, table game room, fitness room, and meeting rooms. The main clubhouse grounds feature lighted tennis and shuffleboard courts, a basketball court, horseshoe pits, a community gazebo, a veterans' memorial, English gardens, a heated pool and spa, and lawn bowling and bocce courts. The Health and Fitness Center is a 30,000 square foot facility featuring an indoor pool, ballroom, computer/media room, card rooms, billiards room, craft room, fitness room, saunas, multi purpose room, racquetball court, rose garden, and spa patio. Lighted pickleball and tennis courts are located adjacent to each other. The golf pro shop building also has a full service bar that serves great comfort food. Lake Ashton also features two private par 70 golf courses that renters can join. Membership options are available. An onsite storage facility is also available for residents to rent open, covered, enclosed, and climate controlled units.
Payment Calculator
- Principal & Interest -
- Property Tax $
- Home Insurance $
- HOA Fees $
- Monthly -
For a Fast & FREE Mortgage Pre-Approval Apply Now
Apply Now
 Apply Now
Apply NowFeatures
Building and Construction
- Covered Spaces: 0.00
- Exterior Features: Lighting, Private Mailbox, Rain Gutters, Sliding Doors, Sprinkler Metered
- Flooring: Ceramic Tile, Hardwood, Vinyl
- Living Area: 1462.00
Property Information
- Property Condition: Completed
Land Information
- Lot Features: City Limits, Landscaped, Level, Near Golf Course, On Golf Course, Paved
Garage and Parking
- Garage Spaces: 2.00
- Open Parking Spaces: 0.00
- Parking Features: Driveway, Garage Door Opener, Ground Level
Eco-Communities
- Water Source: Public
Utilities
- Carport Spaces: 0.00
- Cooling: Central Air
- Heating: Central, Electric, Exhaust Fan, Heat Pump
- Pets Allowed: Cats OK, Dogs OK, Monthly Pet Fee, Number Limit, Pet Deposit
- Utilities: BB/HS Internet Available, Cable Available, Electricity Available, Electricity Connected, Fiber Optics, Phone Available, Sewer Connected, Sprinkler Meter, Underground Utilities, Water Connected
Amenities
- Association Amenities: Basketball Court, Clubhouse, Fence Restrictions, Fitness Center, Gated, Golf Course, Lobby Key Required, Pickleball Court(s), Pool, Racquetball, Recreation Facilities, Sauna, Security, Shuffleboard Court, Spa/Hot Tub, Storage, Tennis Court(s), Trail(s)
Finance and Tax Information
- Home Owners Association Fee: 0.00
- Insurance Expense: 0.00
- Net Operating Income: 0.00
- Other Expense: 0.00
Rental Information
- Tenant Pays: Cleaning Fee
Other Features
- Appliances: Dishwasher, Disposal, Dryer, Electric Water Heater, Exhaust Fan, Microwave, Range, Refrigerator, Washer
- Association Name: Lake Ashton HOA
- Country: US
- Furnished: Unfurnished
- Interior Features: Ceiling Fans(s), Eat-in Kitchen, Living Room/Dining Room Combo, Open Floorplan, Primary Bedroom Main Floor, Solid Wood Cabinets, Thermostat, Walk-In Closet(s), Window Treatments
- Levels: One
- Area Major: 33859 - Lake Wales
- Occupant Type: Vacant
- Parcel Number: 27-29-18-865152-002300
- Possession: Rental Agreement
- View: Golf Course, Park/Greenbelt, Trees/Woods, Water
Owner Information
- Owner Pays: Management, Repairs, Taxes
Similar Properties
Nearby Subdivisions

- Marian Casteel, BrkrAssc,REALTOR ®
- Tropic Shores Realty
- CLIENT FOCUSED! RESULTS DRIVEN! SERVICE YOU CAN COUNT ON!
- Mobile: 352.601.6367
- Mobile: 352.601.6367
- 352.601.6367
- mariancasteel@yahoo.com


