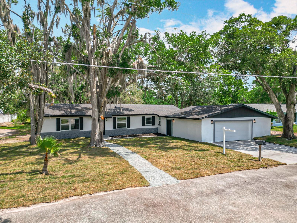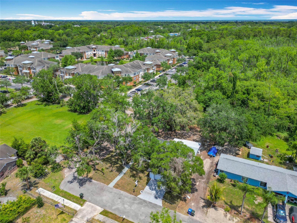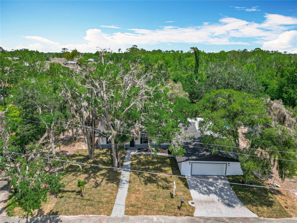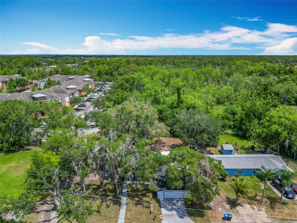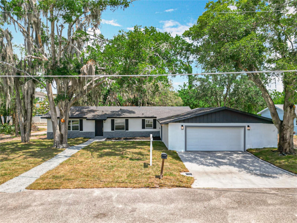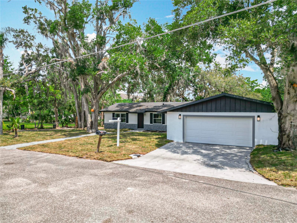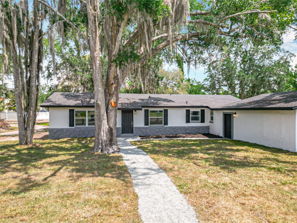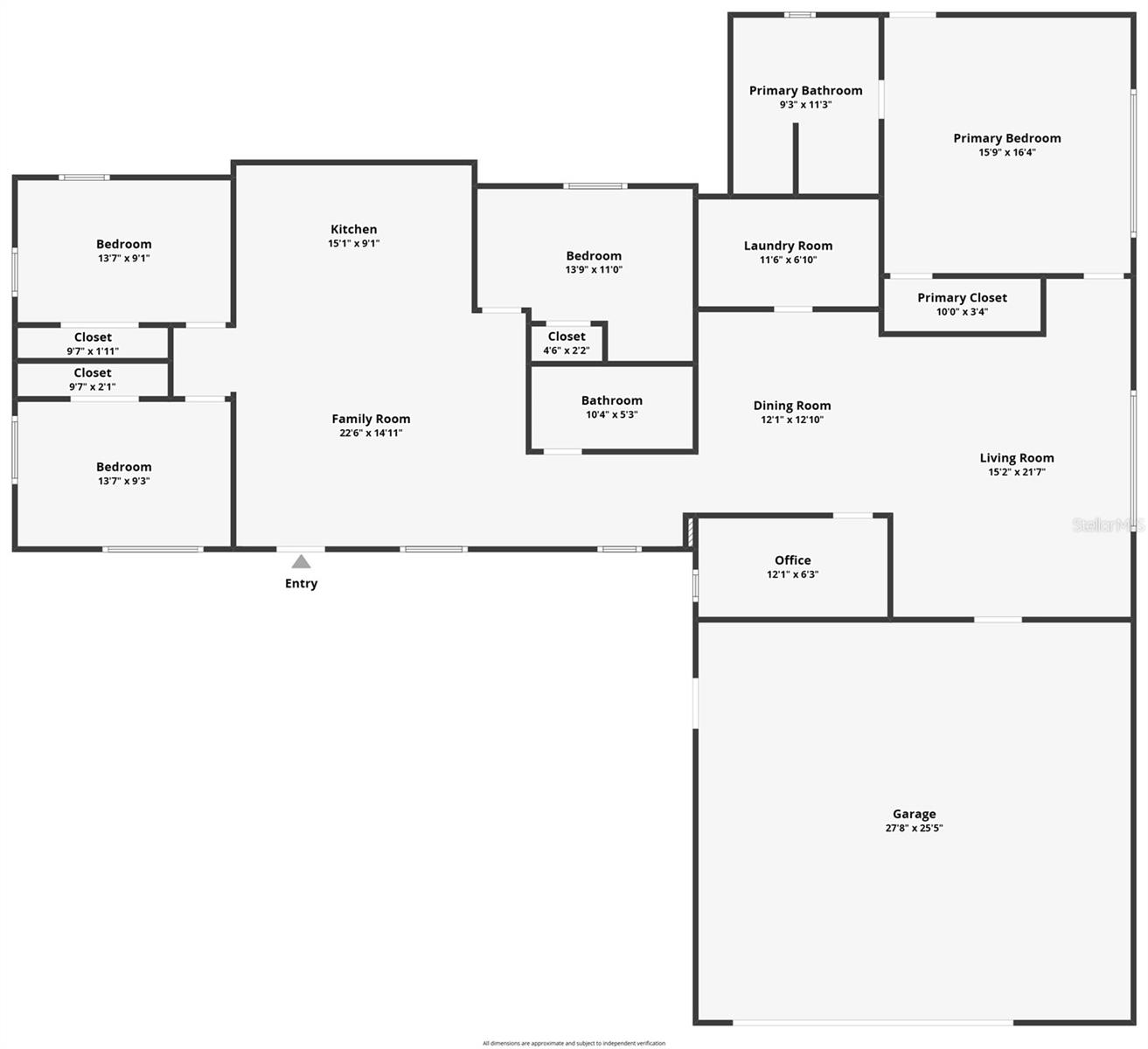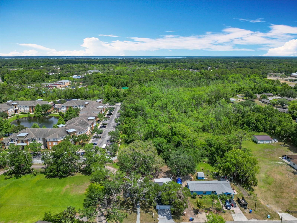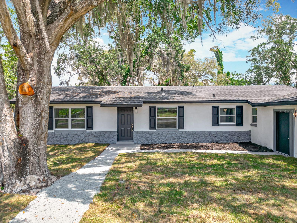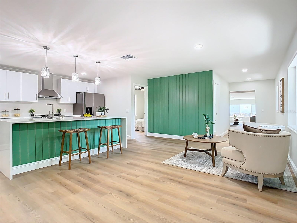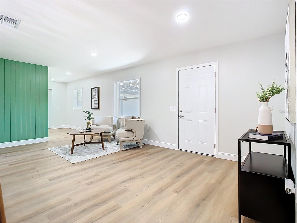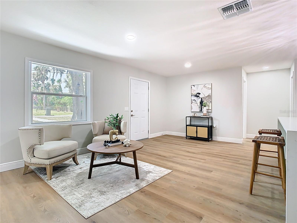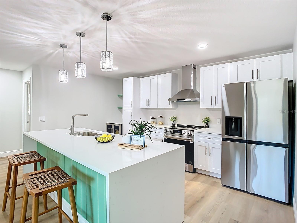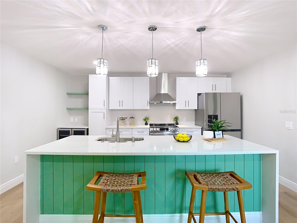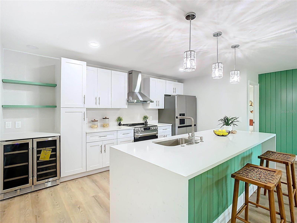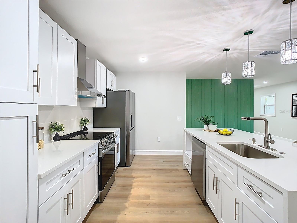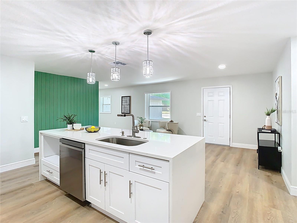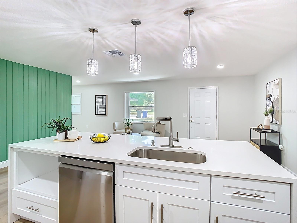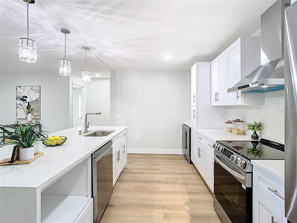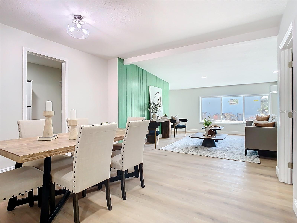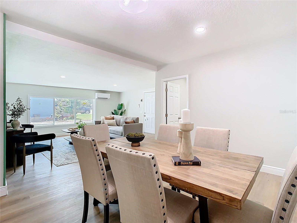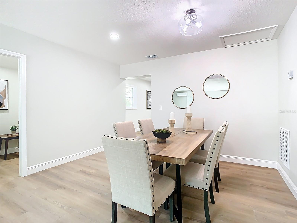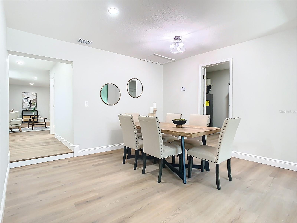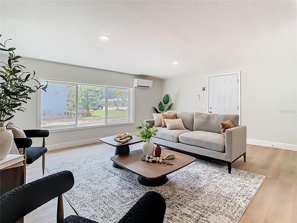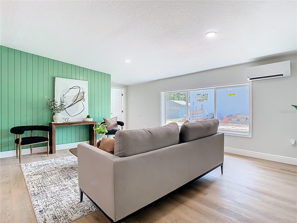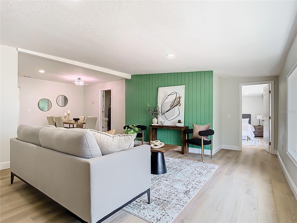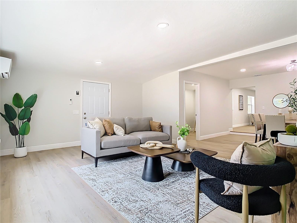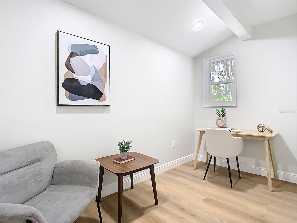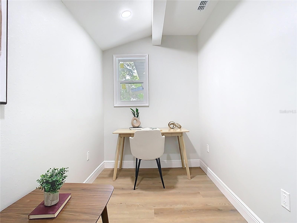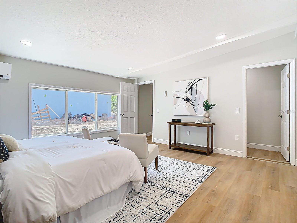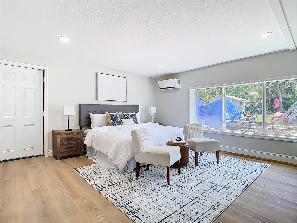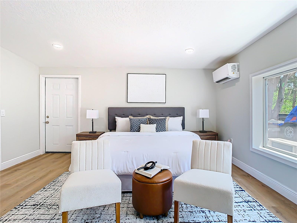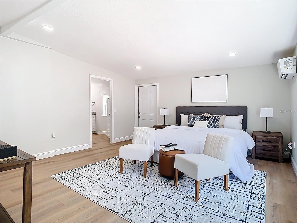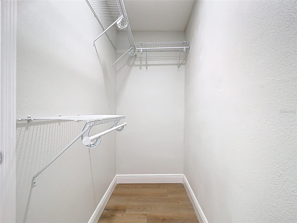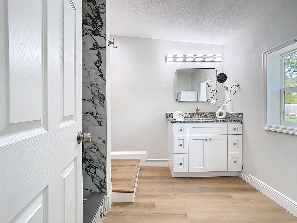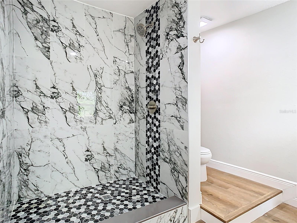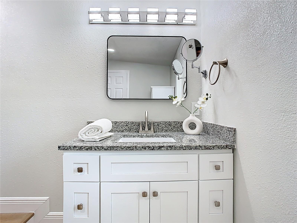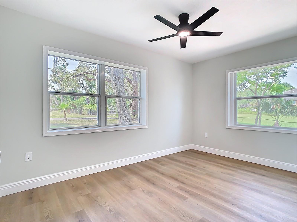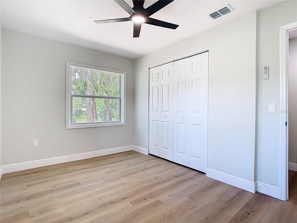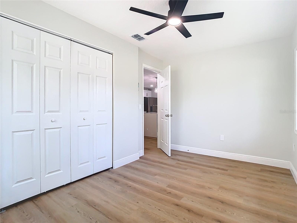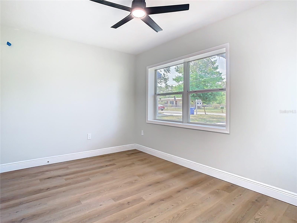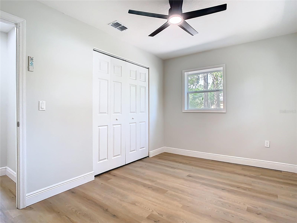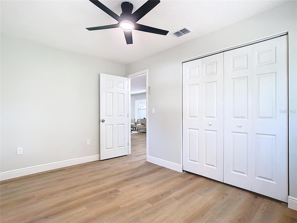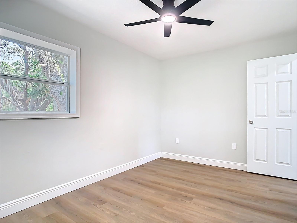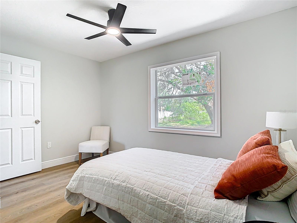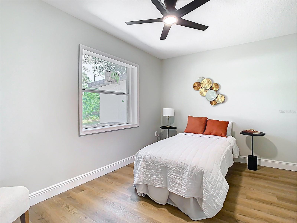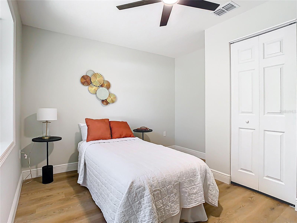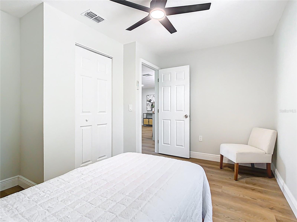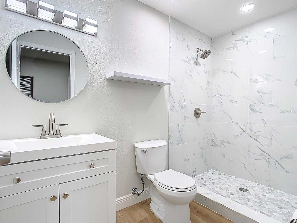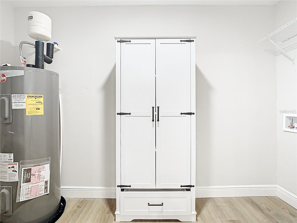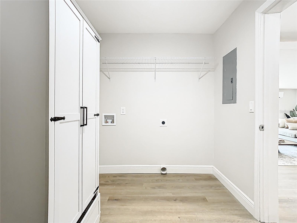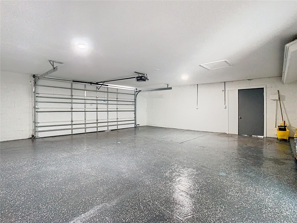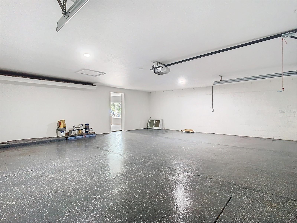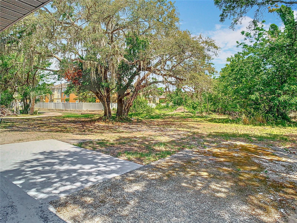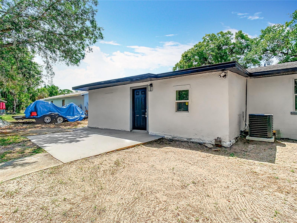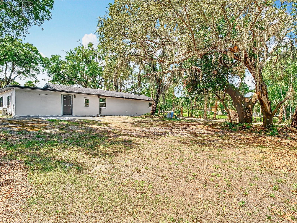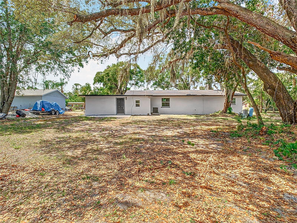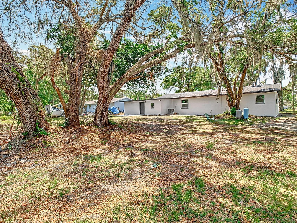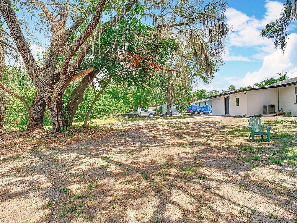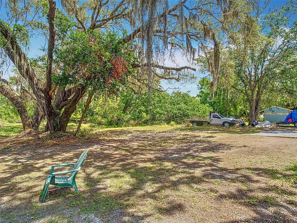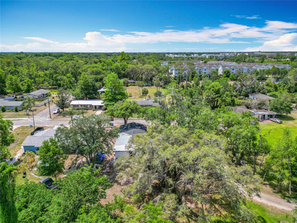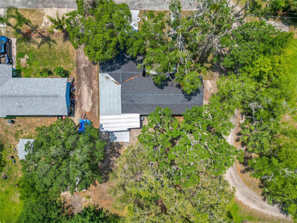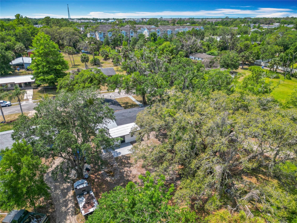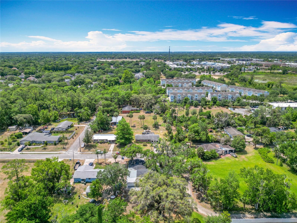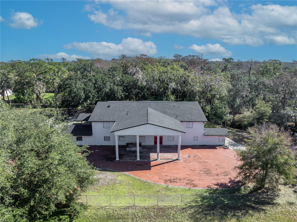511 Doctors Drive, OVIEDO, FL 32765
Property Photos
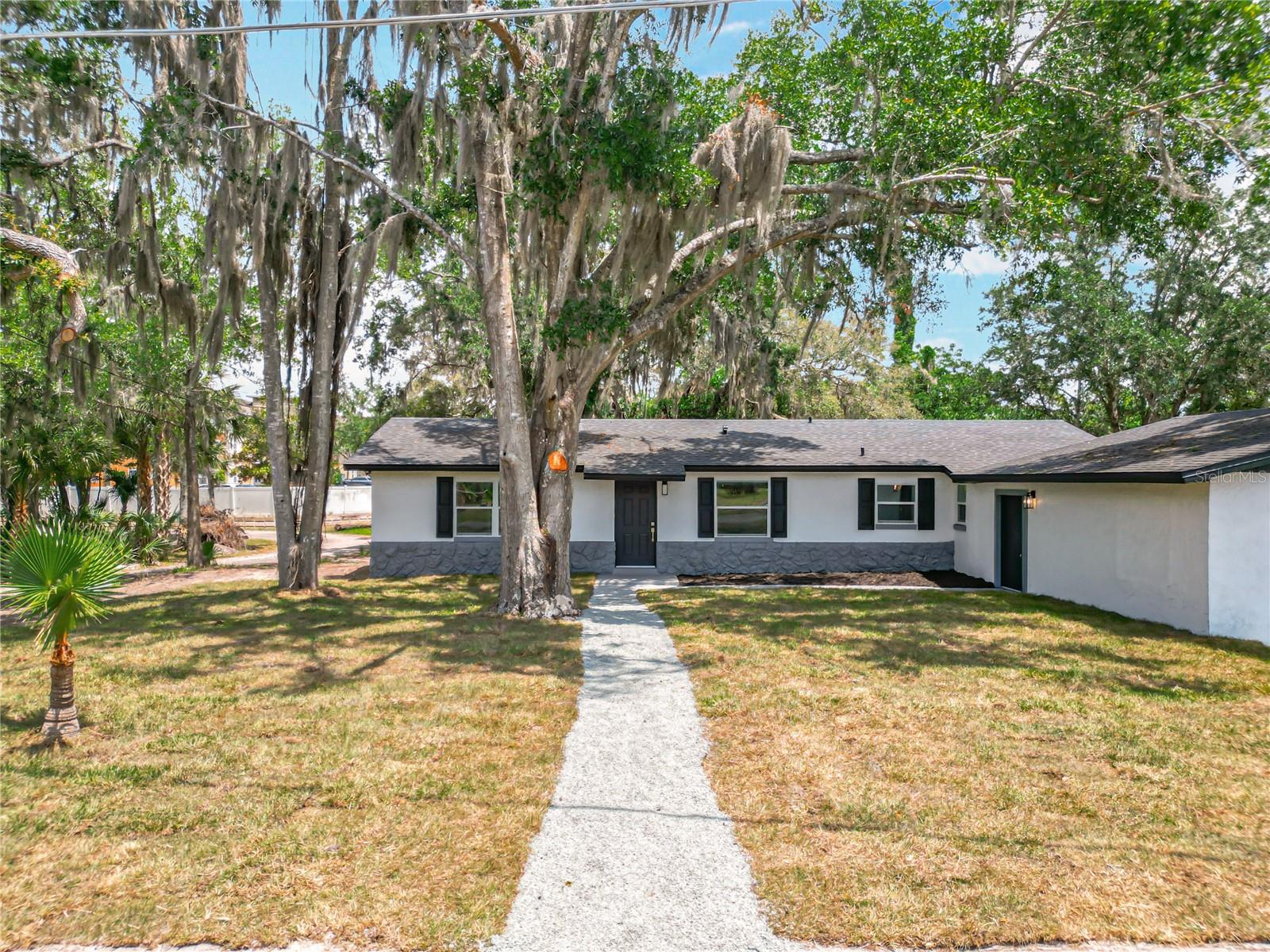
Would you like to sell your home before you purchase this one?
Priced at Only: $549,990
For more Information Call:
Address: 511 Doctors Drive, OVIEDO, FL 32765
Property Location and Similar Properties
- MLS#: V4942630 ( Residential )
- Street Address: 511 Doctors Drive
- Viewed: 2
- Price: $549,990
- Price sqft: $200
- Waterfront: No
- Year Built: 1968
- Bldg sqft: 2752
- Bedrooms: 4
- Total Baths: 2
- Full Baths: 2
- Garage / Parking Spaces: 2
- Days On Market: 10
- Additional Information
- Geolocation: 28.6644 / -81.2
- County: SEMINOLE
- City: OVIEDO
- Zipcode: 32765
- Subdivision: Martins Plan
- Provided by: LA ROSA REALTY CW PROPERTIES L
- Contact: Ricardo Adames
- 407-910-2168

- DMCA Notice
-
DescriptionWelcome to 511 Doctors Dr, Oviedo, FL 32765 where high end renovation meets refined Florida living. This stunning 4 bedroom, 2 bathroom home has been completely reimagined from the ground up, offering flawless design, premium finishes, and peace of mind with all major systems fully upgraded. Situated on a generous lot in a sought after Oviedo neighborhood, this home combines comfort, function, and style in every detail. Step inside to an inviting open concept layout with luxury vinyl plank flooring, new LED lighting, and abundant natural light streaming through brand new energy efficient vinyl windows. The designer kitchen steals the spotlight with soft close cabinetry, quartz countertops with a dramatic waterfall island, new stainless steel appliances, and a built in wine fridgecrafted for the modern entertainer. The primary suite offers a tranquil retreat with a spa inspired en suite bathroom featuring beautiful tilework and elegant fixtures. Both bathrooms have been tastefully renovated to reflect timeless design. This home has undergone a comprehensive systems upgrade, including a brand new roof, central HVAC, PEX plumbing, PVC drains, a new septic system, and nowcompletely updated electrical throughout the home, ensuring reliability and energy efficiency for years to come. Enjoy the added flexibility of a bonus room that makes the perfect home office, gym, or creative studio, along with a dedicated laundry room and an oversized garage offering extra storage and workspace. Outside, the expansive backyard is your blank canvas for creating the outdoor lifestyle you've always wantedwhether it's hosting gatherings, gardening, or relaxing in the Florida sunshine. Located just minutes from top rated schools, parks, shopping, and dining, 511 Doctors Dr isnt just move in readyits transformation perfected. Schedule your private showing today and fall in love with everything this exceptional home has to offer.
Payment Calculator
- Principal & Interest -
- Property Tax $
- Home Insurance $
- HOA Fees $
- Monthly -
For a Fast & FREE Mortgage Pre-Approval Apply Now
Apply Now
 Apply Now
Apply NowFeatures
Building and Construction
- Covered Spaces: 0.00
- Exterior Features: Other
- Flooring: Other
- Living Area: 1936.00
- Roof: Other
Garage and Parking
- Garage Spaces: 2.00
- Open Parking Spaces: 0.00
Eco-Communities
- Water Source: Public
Utilities
- Carport Spaces: 0.00
- Cooling: Central Air
- Heating: Central
- Sewer: Public Sewer
- Utilities: Electricity Available
Finance and Tax Information
- Home Owners Association Fee: 0.00
- Insurance Expense: 0.00
- Net Operating Income: 0.00
- Other Expense: 0.00
- Tax Year: 2024
Other Features
- Appliances: Other, Range, Refrigerator
- Country: US
- Interior Features: Other
- Legal Description: S 200 FT OF W 100 FT OF LOT H MARTINS PLAN PB 7 PG 75
- Levels: One
- Area Major: 32765 - Oviedo
- Occupant Type: Vacant
- Parcel Number: 15-21-31-501-0000-00H1
- Zoning Code: R-2
Similar Properties
Nearby Subdivisions
0
1040 Big Oaks Blvd Oviedo Fl 3
Alafaya Trail Sub
Alafaya Woods Ph 06
Alafaya Woods Ph 08
Alafaya Woods Ph 11
Alafaya Woods Ph 12b
Alafaya Woods Ph 16
Alafaya Woods Ph 17
Alafaya Woods Ph 18
Alafaya Woods Ph 21b
Allens 1st Add To Washington H
Aloma Woods Ph 1
Aloma Woods Ph 2
Aloma Woods Ph 3
Bear Stone
Bellevue
Bentley Cove
Bentley Woods
Black Hammock
Brookmore Estates
Brookmore Estates Ph 3
Carillon Tr 301 At
Cedar Bend
Cedar Glen Of Aloma Woods
Chapman Groves
Chapman Pines
Cobblestone
Crystal Shores
Cypress Head At The Enclave
Dunhill
Dunhill Unit 1
Dunhill Unit 2
Ellingsworth
Ellington Estates
Estates At Aloma Woods Ph 3
Florida Groves Companys First
Fosters Grove At Oviedo
Francisco Park
Franklin Park
Hammock Park
Hawk's Overlook
Hawks Overlook
Heatherbrooke Estates Rep
Hideaway Cove At Oviedo Ph 1
Hideaway Cove At Oviedo Ph 3
Hunters Stand At Carillon
Jackson Heights
Jamestown
Kenmure
Kingsbridge East Village
Kingsbridge East Village Unit
Kingsbridge Ph 1a
Kingsbridge West
Lake Charm Country Estates
Lake Rogers Estates
Lakes Of Aloma
Lakes Of Aloma Ph 2
Leparc
Little Creek Ph 1a
Little Creek Ph 3a
Little Creek Ph 4b
Little Lake Georgia Terrace
Lone Pines
Lukas Landing
Madison Creek
Martins Plan
Mead Manor
Milton Square
No Name
Oak Grove
Oak Mount Sub
Oviedo
Oviedo Forest
Oviedo Forest Ph 2
Oviedo Gardens A Rep
Oviedo Terrace
Palm Valley
Preserve Of Oviedo On The Park
Ravencliffe
Red Ember North
Remington Park
Sans Souci
Sec 36 Twp 21s Rge 30e N 14 Of
Slavia Colony Cos Sub
Southern Oaks Ph Two
Stillwater Ph 1
Stillwater Ph 2
Stillwater Ph 3
Stonehurst
Swopes Amd Of Iowa City
Timberwood
Tranquil Oaks
Tuska Ridge
Tuska Ridge Unit 3
Tuska Ridge Unit 8
Twin Lakes Manor
Twin Rivers Model Home Area
Twin Rivers Sec 3b
Twin Rivers Sec 3b Unit 1
Twin Rivers Sec 4
Twin Rivers Sec 4 Unit 1
Twin Rivers Sec 5
Twin Rivers Sec 6
Village Of Remington
Villages At Kingsbridge West T
Washington Heights
Waverlee Woods 1st Amd
Wentworth Estates
Whispering Woods
Whitetail Run
Willa Lake Ph 1
Woodland Estates
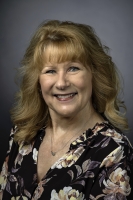
- Marian Casteel, BrkrAssc,REALTOR ®
- Tropic Shores Realty
- CLIENT FOCUSED! RESULTS DRIVEN! SERVICE YOU CAN COUNT ON!
- Mobile: 352.601.6367
- Mobile: 352.601.6367
- 352.601.6367
- mariancasteel@yahoo.com


