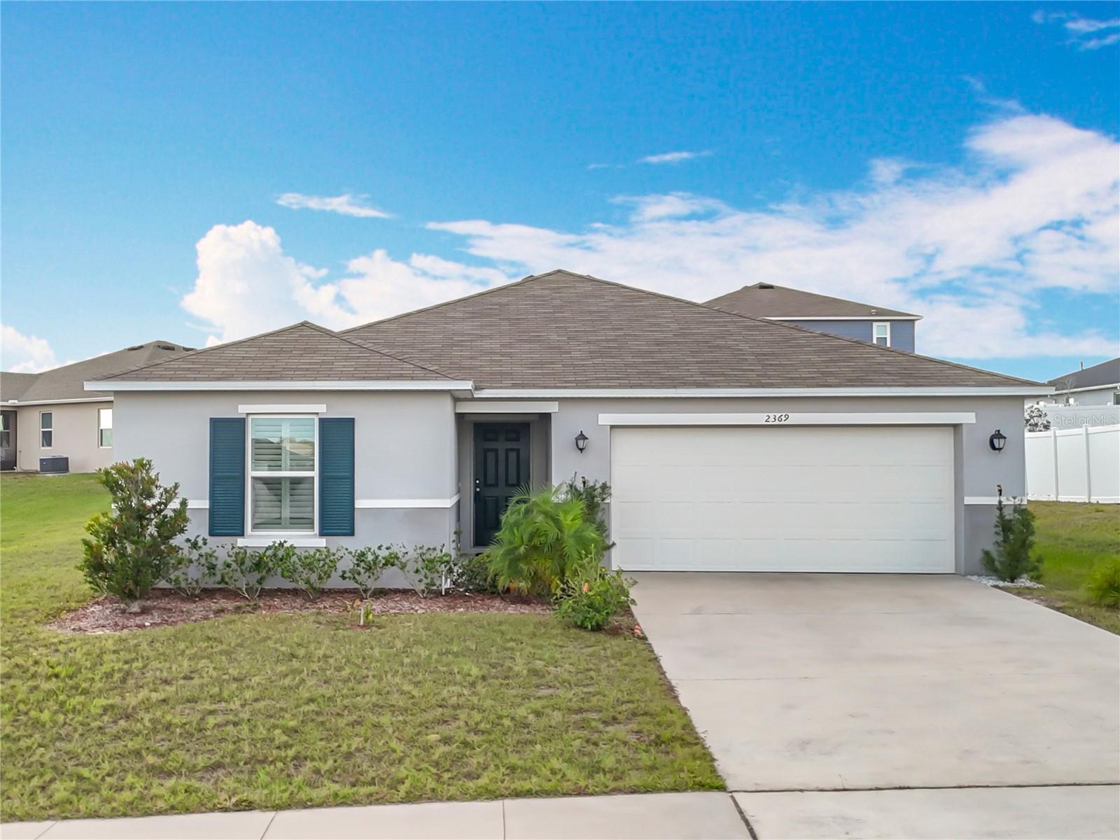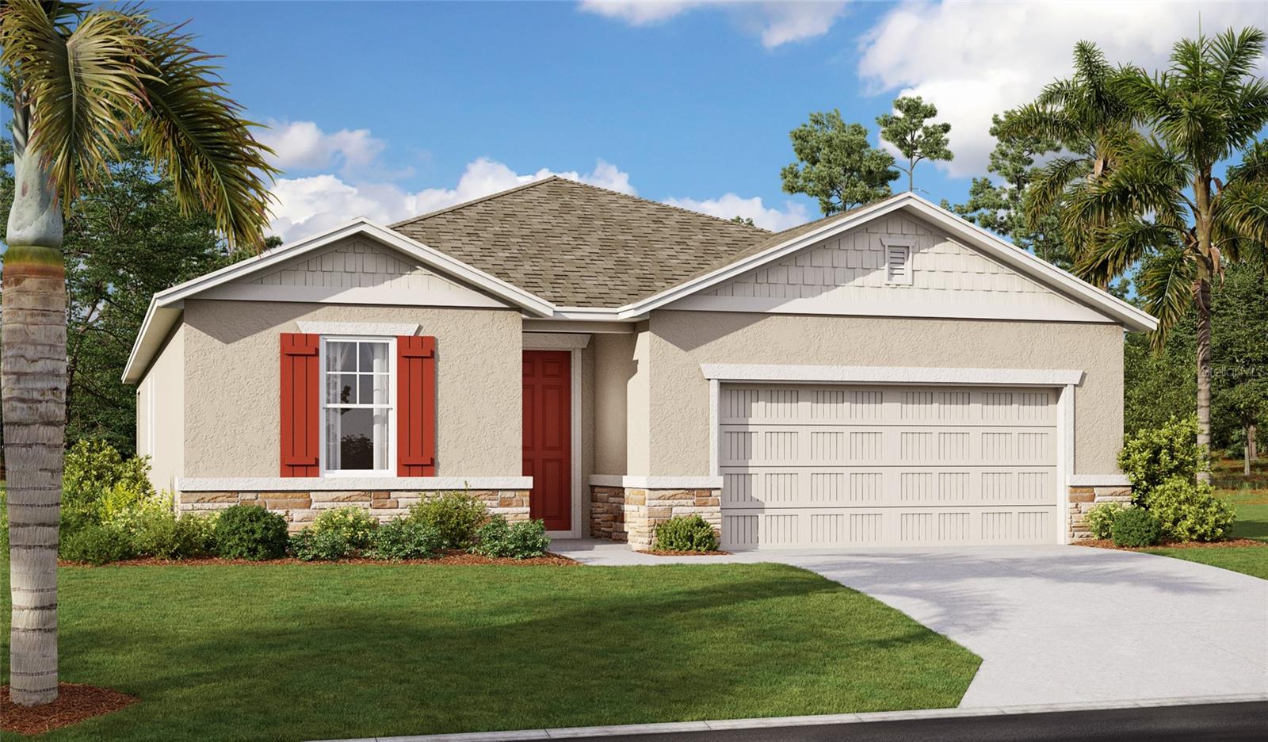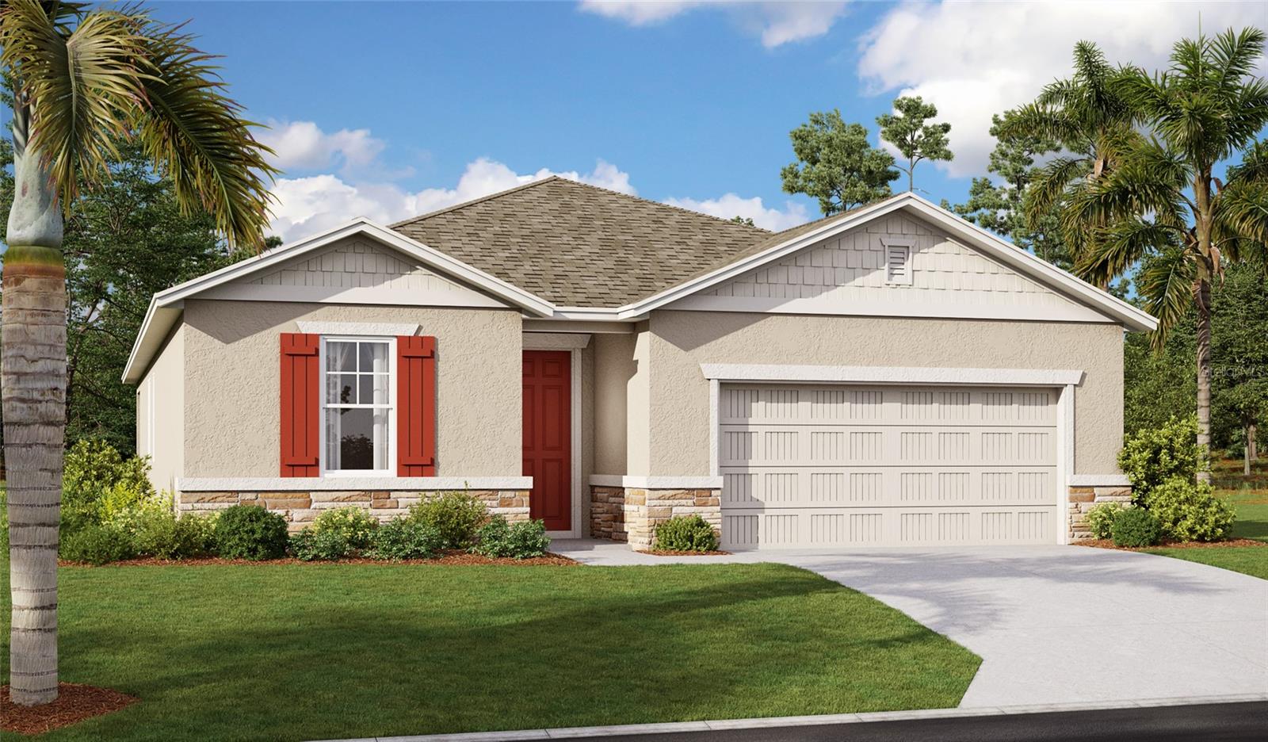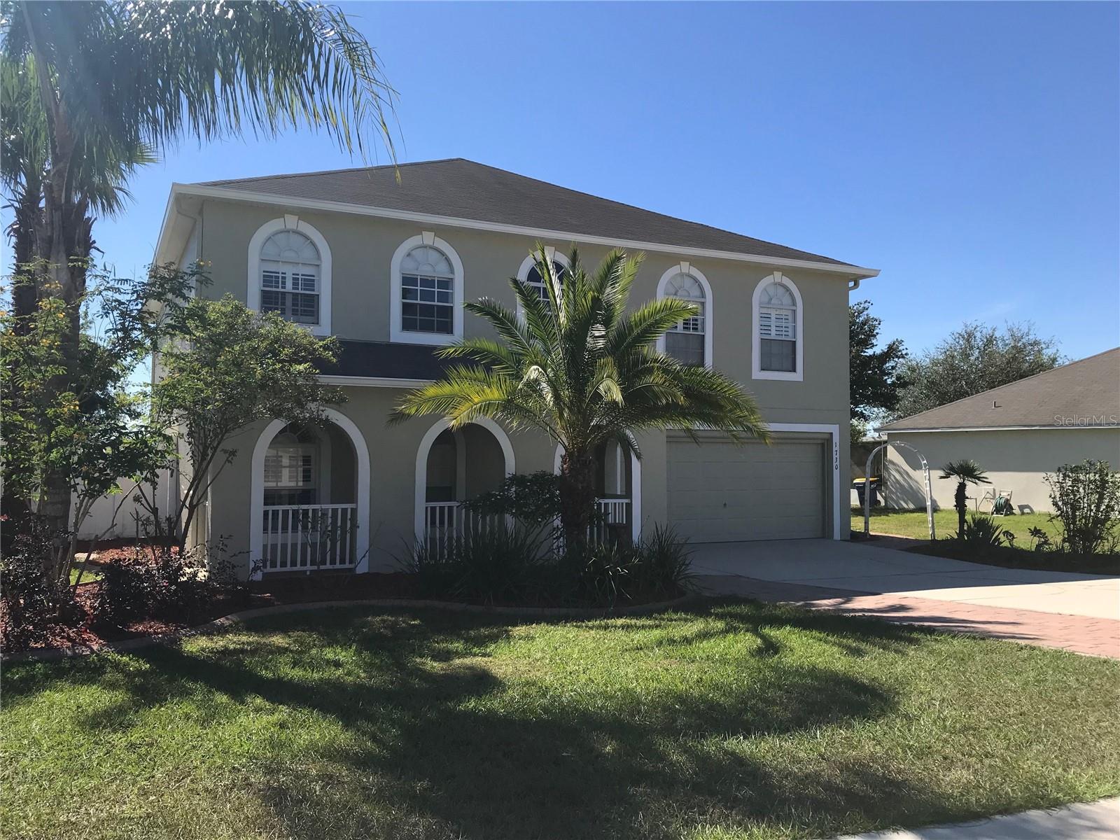2369 Crossandra Street, MASCOTTE, FL 34753
Property Photos

Would you like to sell your home before you purchase this one?
Priced at Only: $328,999
For more Information Call:
Address: 2369 Crossandra Street, MASCOTTE, FL 34753
Property Location and Similar Properties






- MLS#: R4908887 ( Residential )
- Street Address: 2369 Crossandra Street
- Viewed: 21
- Price: $328,999
- Price sqft: $163
- Waterfront: No
- Year Built: 2021
- Bldg sqft: 2018
- Bedrooms: 3
- Total Baths: 2
- Full Baths: 2
- Garage / Parking Spaces: 2
- Days On Market: 119
- Additional Information
- Geolocation: 28.5884 / -81.8956
- County: LAKE
- City: MASCOTTE
- Zipcode: 34753
- Subdivision: Gardenslake Jackson Rdg Ph 3
- Elementary School: Mascotte Elem
- Middle School: Gray
- High School: South Lake
- Provided by: LAWHUN ENTERPRISES IV, LLC DBA: FLORIDA REALTY INV
- Contact: Cristine Carrasquillo
- 407-207-2220

- DMCA Notice
Description
Price reduced to sell! This property is eligible for a usda loan! 100% financing available if you qualify. Seller willing to provide concessions to buyer. Step into this beautifully maintained 3 bedroom, 2 bath home in mascotte, where modern style meets everyday comfort. As you enter, you're welcomed by a stunning kitchen with granite countertops, stylish backsplash, stainless steel appliances, a spacious island with barstoolsperfect for entertaining. An added window brings in fresh air and natural light, making dishwashing a breeze. Moving into the living room, you'll find an inviting space complete with a decorative electric fireplace, a dazzling crystal chandelier, and elegant faux wood shutters on all windows, adding warmth and charm. The primary bedroom offers privacy and relaxation, featuring a luxurious en suite bathroom with dual sinks and a spacious walk in closet. The additional bedrooms also feature luxury vinyl flooring, ensuring both comfort and durability. Outside, the home includes a two car garage with an additional side entrance, providing extra convenience and storage space. Built in 2021, this home is still like new, offering ceramic tile throughout, luxury vinyl in the bedrooms, and a peaceful setting within a growing community. Nestled in a quiet and charming neighborhood with low hoa fees, its just minutes from groveland, clermont, and minneola, with easy access to the turnpike, 429, and hwy 27. Dont miss this incredible opportunity to own a home that's like new. Schedule your showing today!
Description
Price reduced to sell! This property is eligible for a usda loan! 100% financing available if you qualify. Seller willing to provide concessions to buyer. Step into this beautifully maintained 3 bedroom, 2 bath home in mascotte, where modern style meets everyday comfort. As you enter, you're welcomed by a stunning kitchen with granite countertops, stylish backsplash, stainless steel appliances, a spacious island with barstoolsperfect for entertaining. An added window brings in fresh air and natural light, making dishwashing a breeze. Moving into the living room, you'll find an inviting space complete with a decorative electric fireplace, a dazzling crystal chandelier, and elegant faux wood shutters on all windows, adding warmth and charm. The primary bedroom offers privacy and relaxation, featuring a luxurious en suite bathroom with dual sinks and a spacious walk in closet. The additional bedrooms also feature luxury vinyl flooring, ensuring both comfort and durability. Outside, the home includes a two car garage with an additional side entrance, providing extra convenience and storage space. Built in 2021, this home is still like new, offering ceramic tile throughout, luxury vinyl in the bedrooms, and a peaceful setting within a growing community. Nestled in a quiet and charming neighborhood with low hoa fees, its just minutes from groveland, clermont, and minneola, with easy access to the turnpike, 429, and hwy 27. Dont miss this incredible opportunity to own a home that's like new. Schedule your showing today!
Payment Calculator
- Principal & Interest -
- Property Tax $
- Home Insurance $
- HOA Fees $
- Monthly -
For a Fast & FREE Mortgage Pre-Approval Apply Now
Apply Now
 Apply Now
Apply NowFeatures
Building and Construction
- Covered Spaces: 0.00
- Exterior Features: Lighting, Sidewalk, Sliding Doors
- Flooring: Ceramic Tile, Luxury Vinyl
- Living Area: 1537.00
- Roof: Shingle
Land Information
- Lot Features: Landscaped, Sidewalk
School Information
- High School: South Lake High
- Middle School: Gray Middle
- School Elementary: Mascotte Elem
Garage and Parking
- Garage Spaces: 2.00
- Open Parking Spaces: 0.00
- Parking Features: Driveway, Garage Door Opener
Eco-Communities
- Water Source: Public
Utilities
- Carport Spaces: 0.00
- Cooling: Central Air
- Heating: Central
- Pets Allowed: Yes
- Sewer: Septic Tank
- Utilities: Electricity Connected, Underground Utilities, Water Connected
Finance and Tax Information
- Home Owners Association Fee: 165.80
- Insurance Expense: 0.00
- Net Operating Income: 0.00
- Other Expense: 0.00
- Tax Year: 2024
Other Features
- Appliances: Dishwasher, Dryer, Electric Water Heater, Range, Range Hood, Refrigerator, Washer
- Association Name: Empire Management
- Association Phone: 407-770-1748
- Country: US
- Furnished: Negotiable
- Interior Features: Ceiling Fans(s), Eat-in Kitchen, Kitchen/Family Room Combo, Solid Wood Cabinets, Stone Counters, Thermostat, Walk-In Closet(s), Window Treatments
- Legal Description: THE GARDENS AT LAKE JACKSON RIDGE PHASE 3 PB 71 PG 97-101 LOT 314 ORB 5700 PG 403
- Levels: One
- Area Major: 34753 - Mascotte
- Occupant Type: Owner
- Parcel Number: 10-22-24-0014-000-31400
- Possession: Close Of Escrow
- Views: 21
Similar Properties
Nearby Subdivisions
Cardinal Pines Estates
Courtney Park Ph 01
Dukes Lake Ph 02
Gardens At Lake Jackson
Gardens Ii A Lake Jackson
Gardens/lake Jackson Rdg Ph 3
Gardenslake Jackson Rdg Ph 3
Gdns/lake Jackson Rdg Ph 3
Gdns/lk Jackson Rdg Ph 6
Gdnslake Jackson Rdg Ph 3
Gdnslk Jackson Rdg Ph 6
Knight Lake Estates
Knight Lake Estates Iii
Lake Jackson Rdg Ph 3
Lake Jackson Rdg Ph 5
Lake Jackson Ridge Phase 6
Mascotte Comunicasa
Mascotte Courtney Park Ph 03 L
Mascotte Dukes Lake Ph 03
Mascotte Gardens At Lake Jacks
Mascotte Lake Jackson Ridge Ph
Mascotte Mascotte Heights
Mascotte Sunset Heights
Seasons At The Grove
Shearwater Estates
Sunset Lakes
Sunset Lakes Estates
Villa Pass Onx Homes
Villa Pass Ph 1
Villa Pass Phase 1
Villa Pass Phase 1 Pb 81 Pg 36
Contact Info

- Marian Casteel, BrkrAssc,REALTOR ®
- Tropic Shores Realty
- CLIENT FOCUSED! RESULTS DRIVEN! SERVICE YOU CAN COUNT ON!
- Mobile: 352.601.6367
- Mobile: 352.601.6367
- 352.601.6367
- mariancasteel@yahoo.com



































































