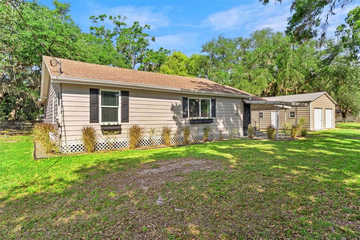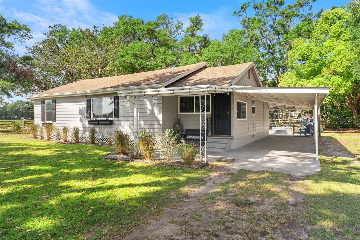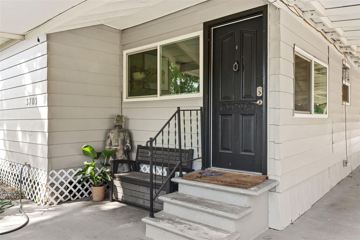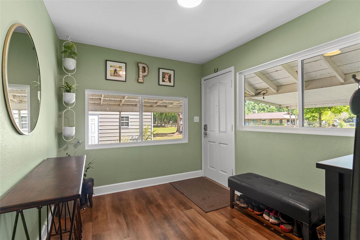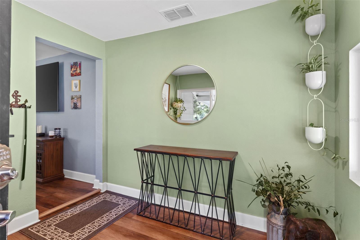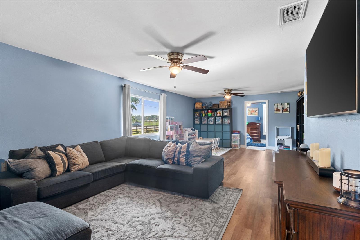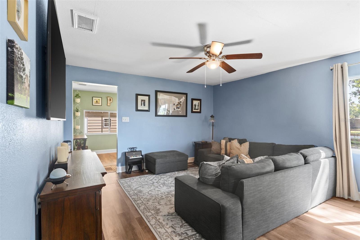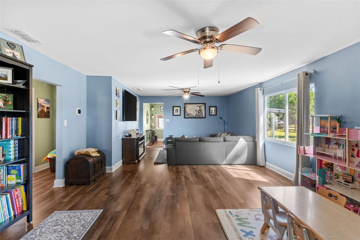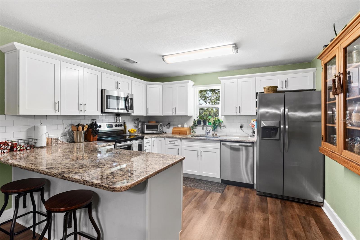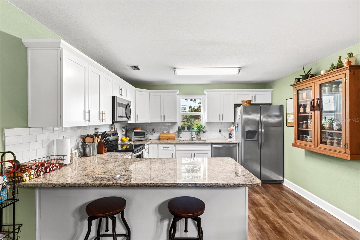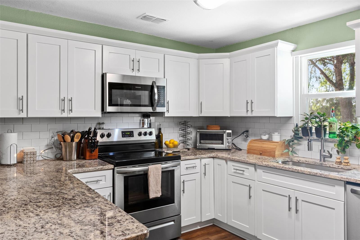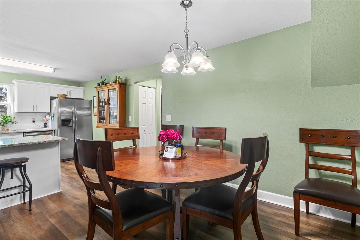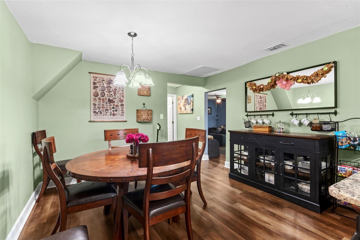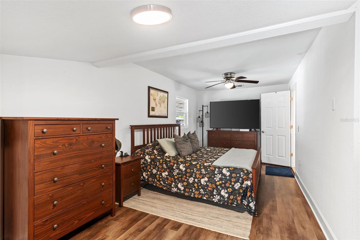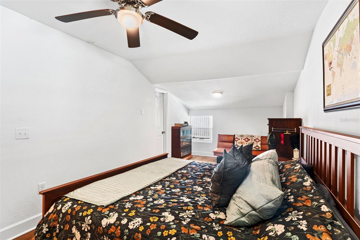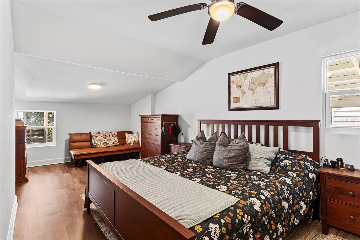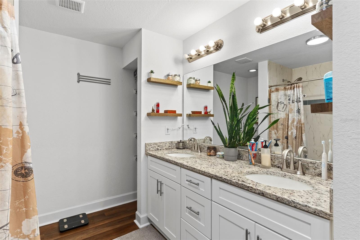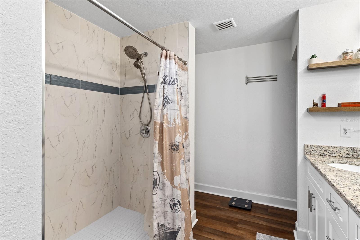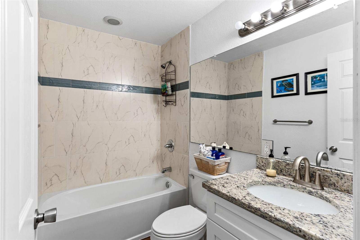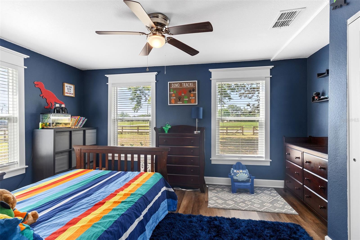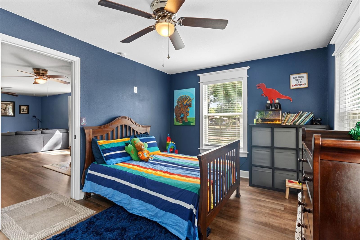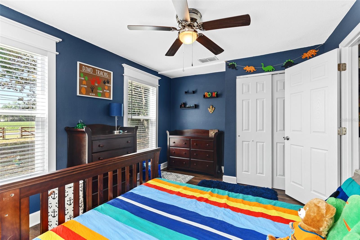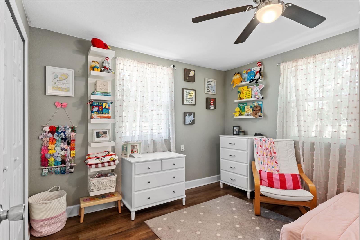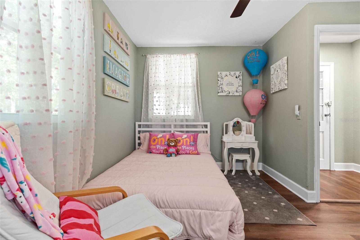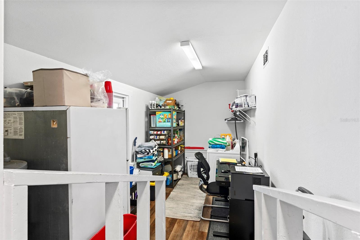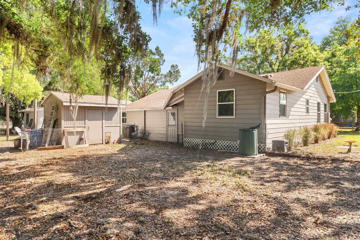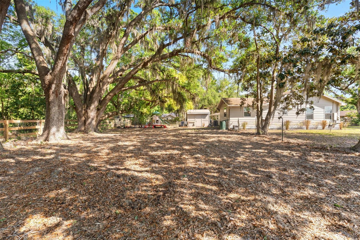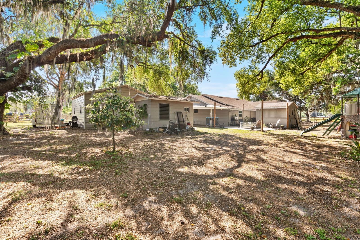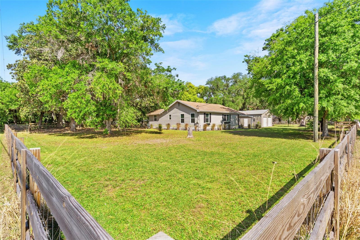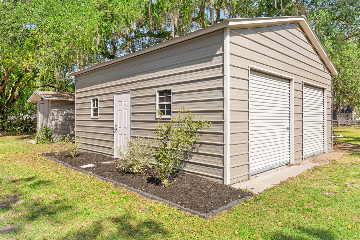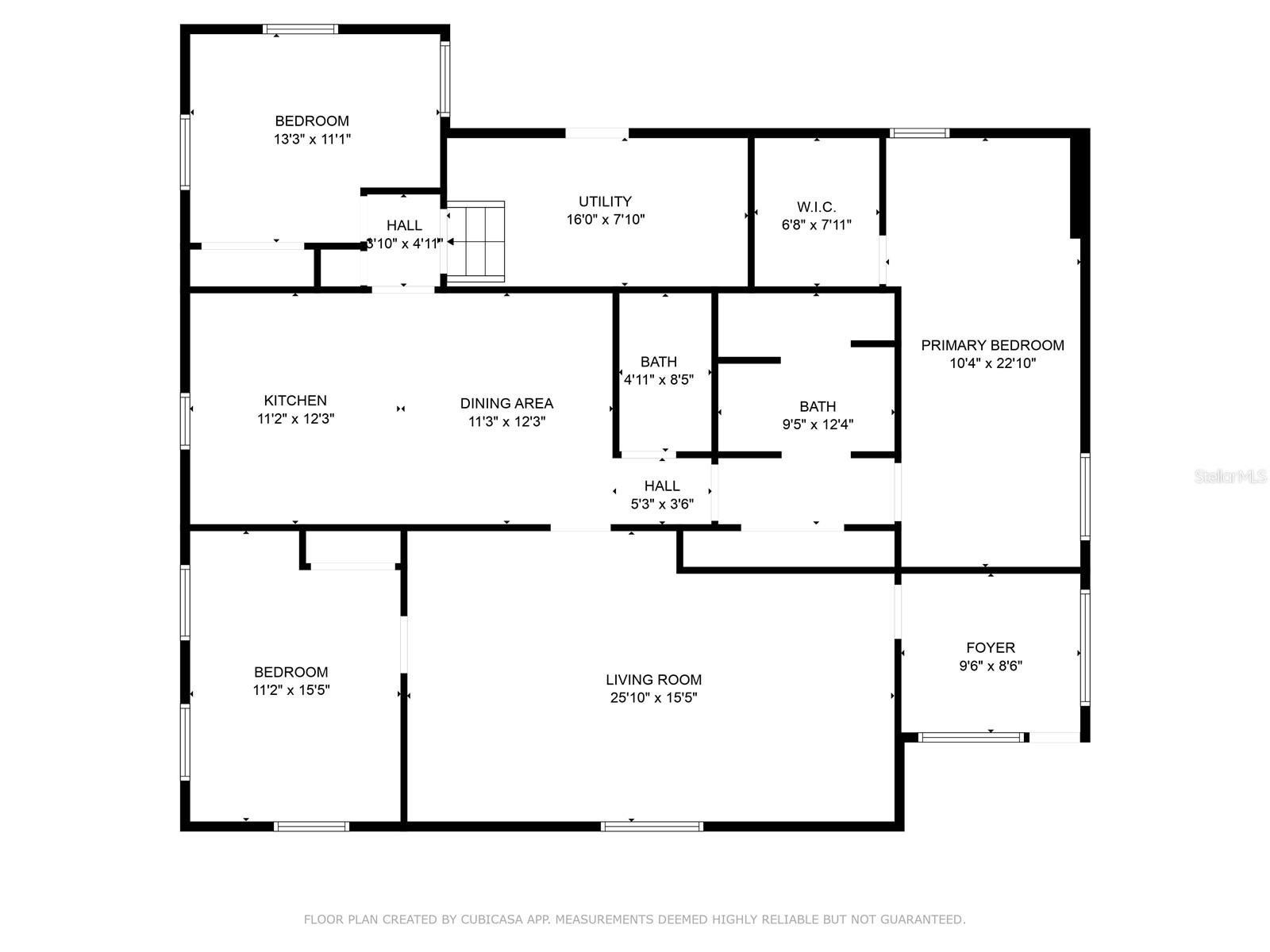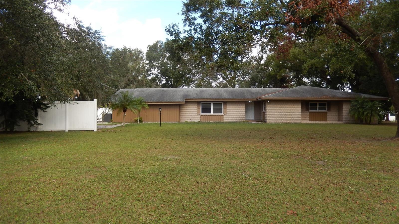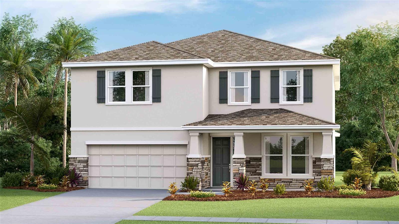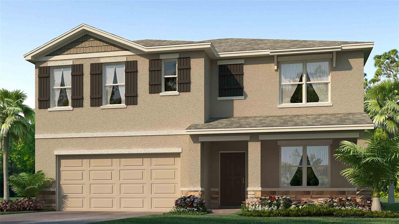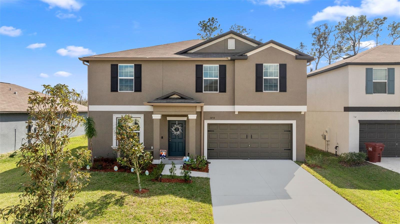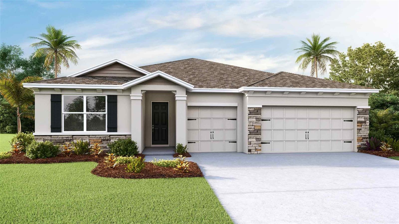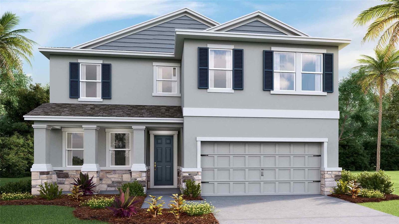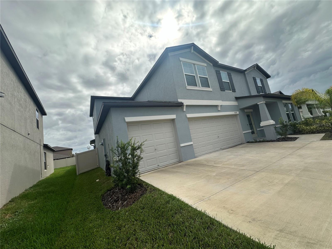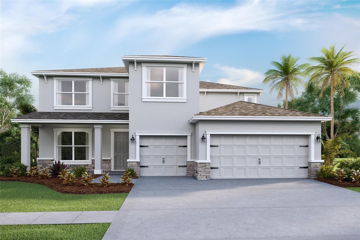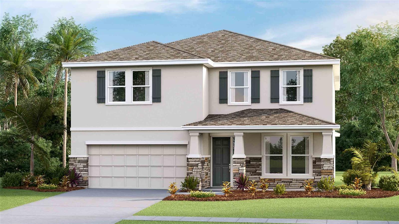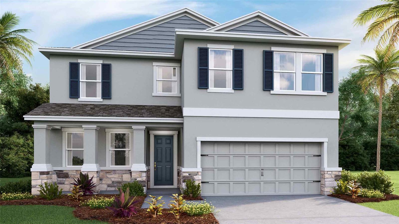3703 Cooper Road, PLANT CITY, FL 33565
Property Photos
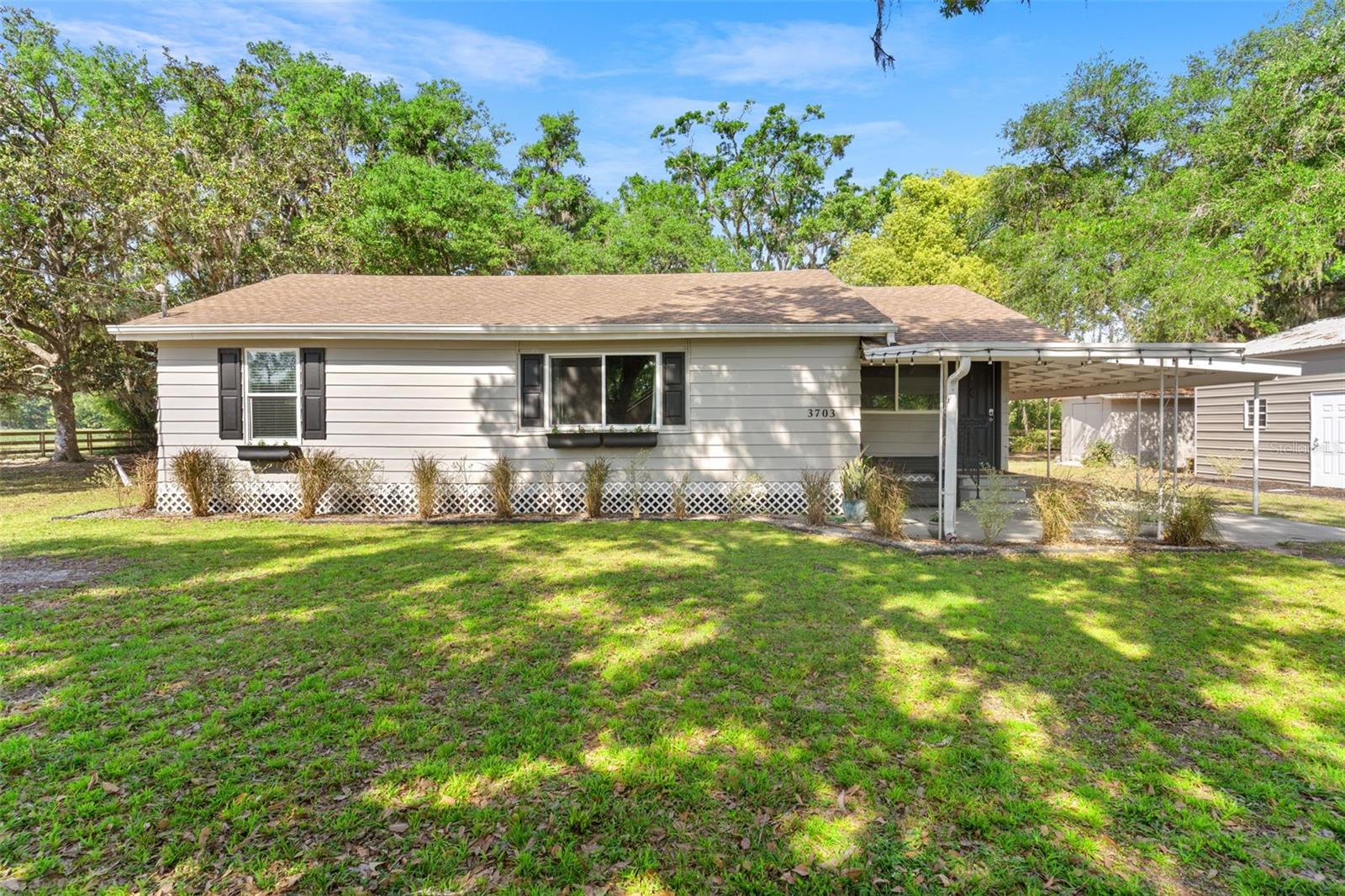
Would you like to sell your home before you purchase this one?
Priced at Only: $455,500
For more Information Call:
Address: 3703 Cooper Road, PLANT CITY, FL 33565
Property Location and Similar Properties
- MLS#: R4909126 ( Residential )
- Street Address: 3703 Cooper Road
- Viewed: 16
- Price: $455,500
- Price sqft: $247
- Waterfront: No
- Year Built: 1930
- Bldg sqft: 1847
- Bedrooms: 3
- Total Baths: 2
- Full Baths: 2
- Garage / Parking Spaces: 3
- Days On Market: 19
- Additional Information
- Geolocation: 28.0548 / -82.2164
- County: HILLSBOROUGH
- City: PLANT CITY
- Zipcode: 33565
- Subdivision: Unplatted
- Elementary School: Cork
- Middle School: Tomlin
- High School: Strawberry Crest
- Provided by: MILLSHIRE REALTY
- Contact: Jennie Baxley-Boll
- 863-815-8000

- DMCA Notice
-
DescriptionCharming Renovated Country Home with Stunning Views Nestled on a peaceful, high and dry full Acre of land overlooking iconic Plant City strawberry fields, this lovingly maintained 3 bedroom, 2 bath home blends historic charm with modern updates. Originally built nearly a century ago, the home was fully renovated in late 2021, featuring stylish flooring throughout, upgraded granite counter tops and soft close cabinets in the kitchen and bathrooms. The spacious interior boasts an extra large living room, a cozy entryway foyer, an over sized laundry room that doubles as additional pantry storage or an office, 3 comfortable bedrooms, 2 spacious bathrooms, and extra storage space, which is rare in early built homes. The thoughtfully designed kitchen is perfect for cooking and entertaining, while large windows fill the home with natural light and showcase the serene country surroundings. Outside, this expansive acre provides endless possibilitieswhether you want to grow a thriving garden, raise chickens, or simply enjoy the open space. Three storage sheds, including a large metal detached two car garage with an additional RV/boat parking pad, ample space for tools, vehicles, boats, and hobbies. A newly extended patio is perfect for outdoor gatherings, and a brand new fence encloses the entire property for added privacy and security. With no history of flooding and a welcoming community of friendly neighbors, this home is perfect for families, hobbyists, homesteaders or anyone looking for a peaceful retreat. Experience country living at its finest while still being conveniently close to Tampa, Plant City, Lakeland, and Orlando amenities. Dont miss this rare opportunity to own a piece of history with modern comforts! Save with No HOA/CDD fees or Water/Sewer as property is in the county and on Well/Septic. Primary Bedroom Remarks: Sitting Area or Work Desk Space possible in Expansive Primary Bedroom Inside Utility Room Remarks: Large Inside Utility Room could also be utilized and/or double as Home Office
Payment Calculator
- Principal & Interest -
- Property Tax $
- Home Insurance $
- HOA Fees $
- Monthly -
For a Fast & FREE Mortgage Pre-Approval Apply Now
Apply Now
 Apply Now
Apply NowFeatures
Building and Construction
- Covered Spaces: 0.00
- Exterior Features: Awning(s), Courtyard, Garden, Lighting, Rain Barrel/Cistern(s), Storage
- Fencing: Board, Fenced, Wire, Wood
- Flooring: Luxury Vinyl
- Living Area: 1847.00
- Other Structures: Shed(s), Storage, Workshop
- Roof: Shingle
Land Information
- Lot Features: Corner Lot, In County, Landscaped, Level, Private, Paved, Zoned for Horses
School Information
- High School: Strawberry Crest High School
- Middle School: Tomlin-HB
- School Elementary: Cork-HB
Garage and Parking
- Garage Spaces: 2.00
- Open Parking Spaces: 0.00
- Parking Features: Boat, Covered, Driveway, Golf Cart Parking, Ground Level, Parking Pad, RV Parking
Eco-Communities
- Green Energy Efficient: Exposure/Shade
- Water Source: Well
Utilities
- Carport Spaces: 1.00
- Cooling: Central Air
- Heating: Central, Electric
- Sewer: Septic Tank
- Utilities: BB/HS Internet Available, Cable Available, Electricity Available, Electricity Connected
Finance and Tax Information
- Home Owners Association Fee: 0.00
- Insurance Expense: 0.00
- Net Operating Income: 0.00
- Other Expense: 0.00
- Tax Year: 2024
Other Features
- Appliances: Dishwasher, Dryer, Electric Water Heater, Microwave, Range, Refrigerator, Washer
- Country: US
- Interior Features: Ceiling Fans(s), Eat-in Kitchen, Primary Bedroom Main Floor, Split Bedroom, Stone Counters, Thermostat, Walk-In Closet(s)
- Legal Description: S 290.5 FT OF E 3/4 OF SW 1/4 OF SW 1/4 LESS W 802.05 FT AND LESS R/W FOR RDS
- Levels: One
- Area Major: 33565 - Plant City
- Occupant Type: Owner
- Parcel Number: U-09-28-21-ZZZ-000003-48780.0
- View: Park/Greenbelt, Trees/Woods
- Views: 16
- Zoning Code: AS-1
Similar Properties
Nearby Subdivisions
9l9 A C Willis Subdivision
Ansley Terrace
Crocker Place
Cypress Reserve Ph 2
Farm At Varrea
Franklin Oaks
Gallagher Ranch
Hallman Estates
Martins Acres
Merrin Acres
N And E Of Plant City Area
North Park Isle
North Park Isle Ph 1a
North Park Isle Ph 1b 1c 1d
North Park Isle Ph 2a
Oakrest
Old Fashioned Acres
Park East
Park East Phase 1b 2 3a And 3b
Render Place
Stafford Oaks
Tomlinsons Acres Platted
Unplatted
Varrea Ph 1
Zzz Unplatted
Zzzunplatted

- Marian Casteel, BrkrAssc,REALTOR ®
- Tropic Shores Realty
- CLIENT FOCUSED! RESULTS DRIVEN! SERVICE YOU CAN COUNT ON!
- Mobile: 352.601.6367
- Mobile: 352.601.6367
- 352.601.6367
- mariancasteel@yahoo.com


