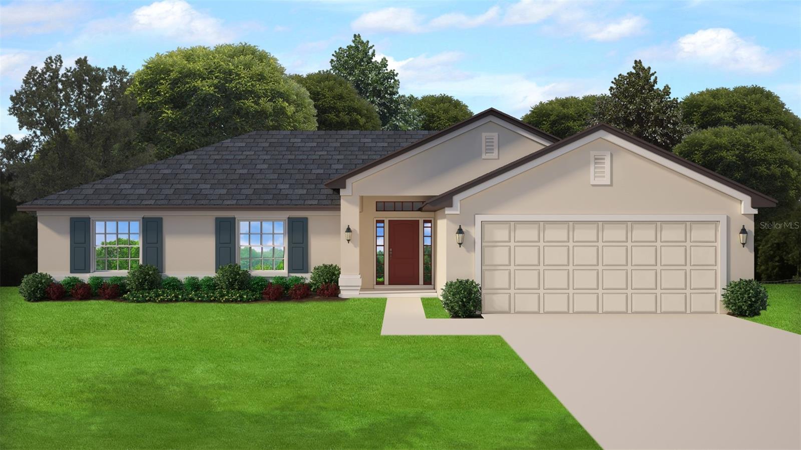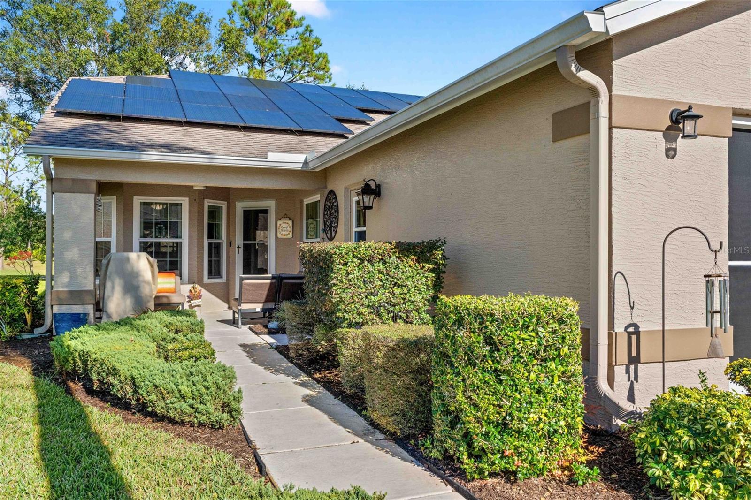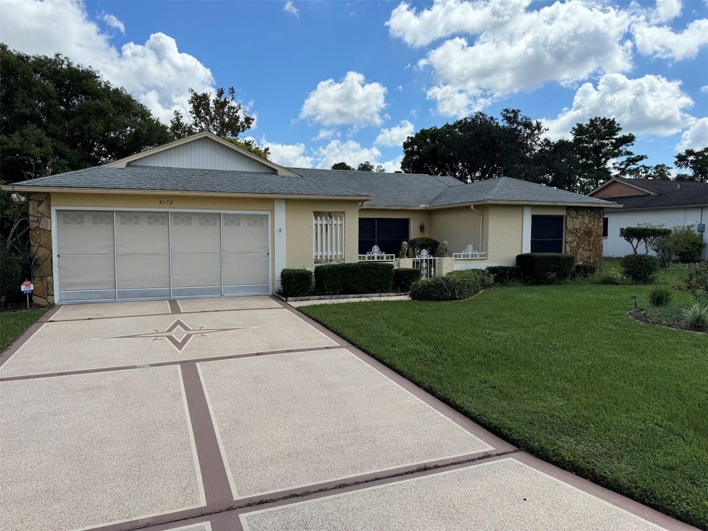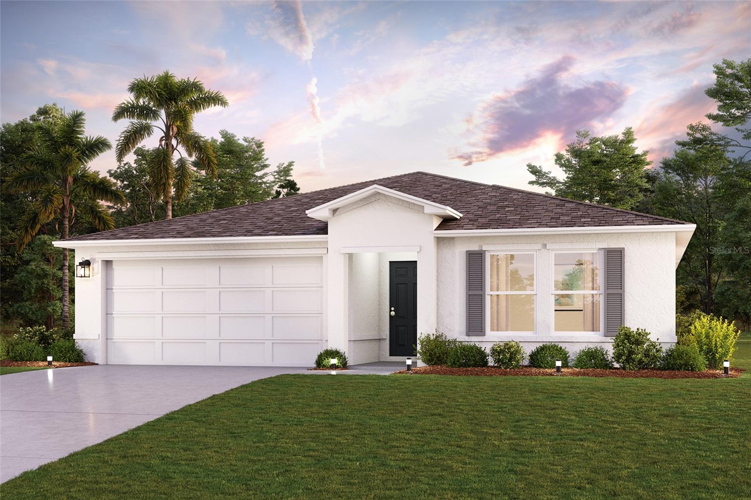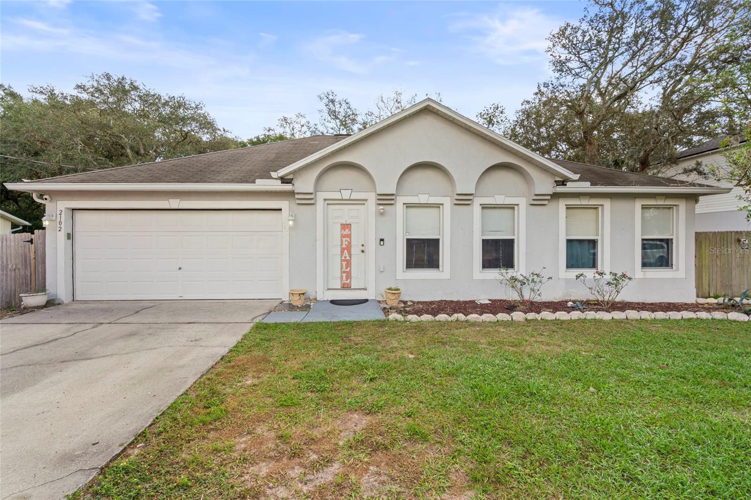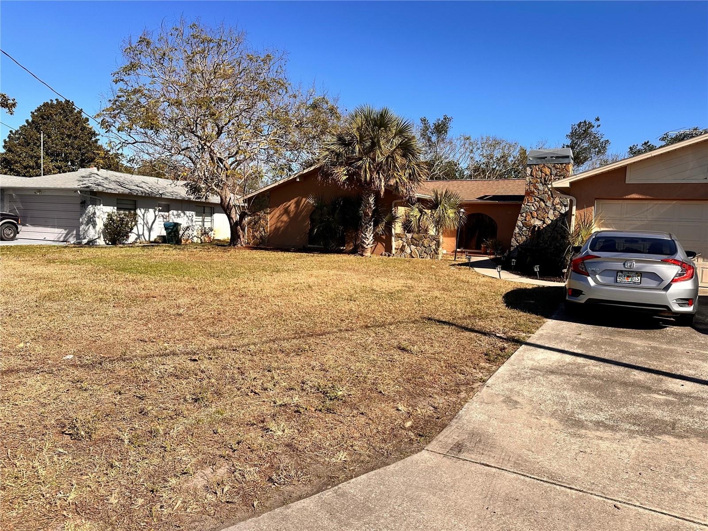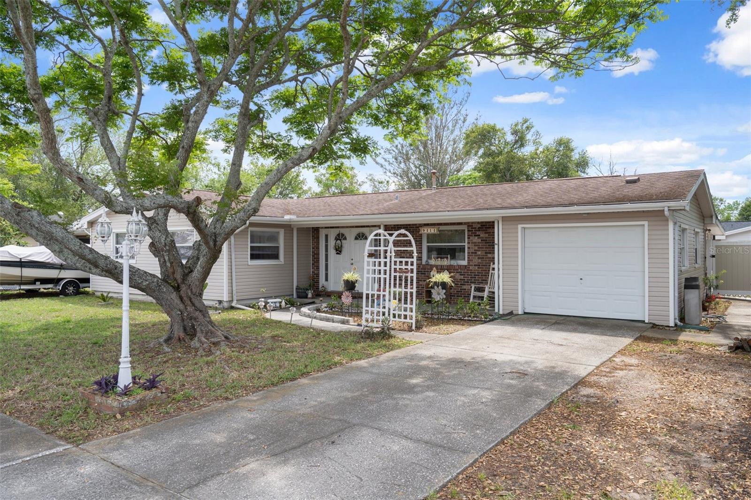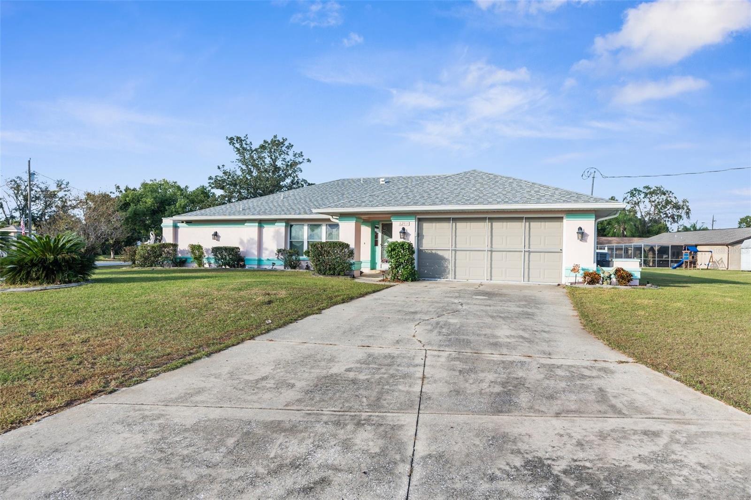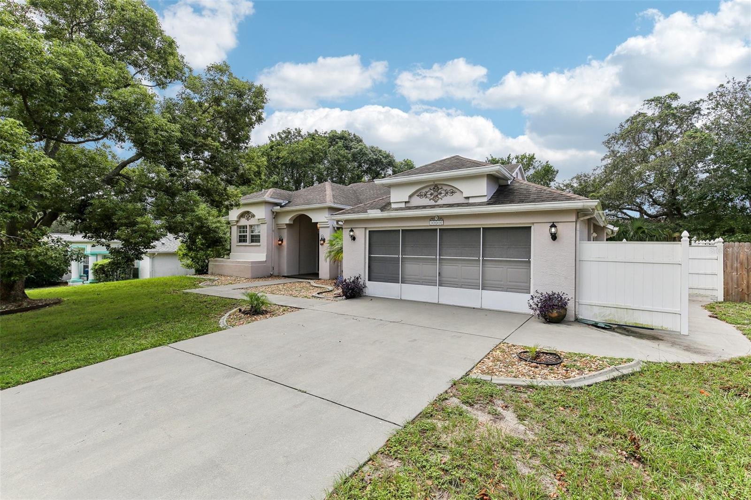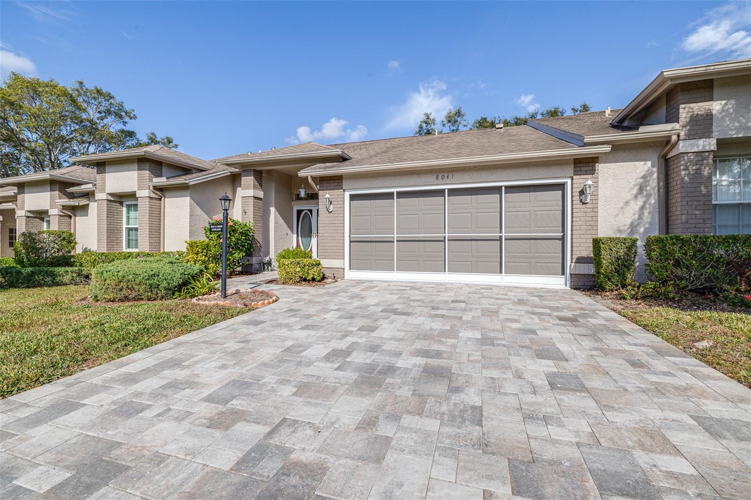2467 Crystal Lake Drive, Spring Hill, FL 34606
Property Photos

Would you like to sell your home before you purchase this one?
Priced at Only: $325,000
For more Information Call:
Address: 2467 Crystal Lake Drive, Spring Hill, FL 34606
Property Location and Similar Properties
- MLS#: 2241372 ( Residential )
- Street Address: 2467 Crystal Lake Drive
- Viewed:
- Price: $325,000
- Price sqft: $191
- Waterfront: No
- Year Built: 1992
- Bldg sqft: 1706
- Bedrooms: 2
- Total Baths: 2
- Full Baths: 2
- Garage / Parking Spaces: 2
- Additional Information
- Geolocation: 28 / -83
- County: HERNANDO
- City: Spring Hill
- Zipcode: 34606
- Subdivision: Timber Hills Plaza Ph 1
- Elementary School: Deltona
- Middle School: Fox Chapel
- High School: Weeki Wachee
- Provided by: SandPeak Realty Inc

- DMCA Notice
-
DescriptionWelcome to this charming Fairway floor plan home, the former Artistic, Model Home in Timber Pines! This lovely property boasts a split floor plan with 2 bedrooms, 2 baths, and a 2 car garage. As you enter the home, you are greeted by a formal Living room and adjoining formal Dining room. The kitchen is centrally located, features white refaced cabinets with pull outs, Quartz countertops, a sky light, Cathedral ceiling and a breakfast nook that opens to the large Family room. The main living areas and the Primary bedroom all have Cathedral ceilings, providing a spacious and open feel throughout the home. The Primary bedroom and bath feature a jetted tub, shower with a built in seat, Linen closet, L shaped vanity with double sinks, Quartz counter tops and refaced cabinets, two walk in closets. Sliders in the Living room, Family room and Primary bedroom all lead to the screened patio, perfect for enjoying the beautiful Florida weather. The spacious laundry room with a storage closet, cabinets for additional storage, laundry tub, and a new washer & dryer installed in 2019. The air handler is conveniently located in a mechanical closet for easy access, next to the laundry room. The 2 car garage is equipped with pull down stairs, Hurricane braces on the overhead door, and additional storage cabinets. Roof 2010, A/C 2021, Newer Rheem Water Heater. The EZ GO golf cart is included in the sale. Furniture available separately. Timber Pines is an award winning, 55+ Gated Active Adult Community, with 4 golf courses, 2 pools & hot tubs, Country Club, restaurant and lounge, Performing Arts Center, 2 Pro Shops, 12 new state of the art Pickle Ball Courts, Tennis, 2 new Dog Parks and a new Wellness Center & Fitness Center opened February 2023, over 100 clubs and activities to enjoy in this beautifully maintained community. The HOA Fee $314 includes 250 channels + Entertainment + Sports, 1 HD box and 1 HD box with DVR or Cloud Accessible DVR, and High Speed Internet. A one time, $2,640 Buyer's Capital Contribution is due at closing.
Payment Calculator
- Principal & Interest -
- Property Tax $
- Home Insurance $
- HOA Fees $
- Monthly -
For a Fast & FREE Mortgage Pre-Approval Apply Now
Apply Now
 Apply Now
Apply NowFeatures
Building and Construction
- Flooring: Carpet, Tile
- Roof: Shingle
Land Information
- Lot Features: Sprinklers In Front, Sprinklers In Rear
School Information
- High School: Weeki Wachee
- Middle School: Fox Chapel
- School Elementary: Deltona
Garage and Parking
- Parking Features: Attached, Garage Door Opener
Eco-Communities
- Water Source: Public
Utilities
- Cooling: Central Air, Electric
- Heating: Central, Electric, Heat Pump
- Road Frontage Type: Private Road
- Sewer: Public Sewer
- Utilities: Cable Connected, Electricity Connected, Sewer Connected
Amenities
- Association Amenities: Clubhouse, Fitness Center, Gated, Golf Course, Management- On Site, Pool, RV/Boat Storage, Security, Shuffleboard Court, Spa/Hot Tub, Tennis Court(s), Other
Finance and Tax Information
- Home Owners Association Fee Includes: Cable TV, Internet, Security, Other
- Home Owners Association Fee: 314
- Tax Year: 2023
Other Features
- Appliances: Dishwasher, Disposal, Dryer, Electric Oven, Microwave, Refrigerator, Washer
- Furnished: Negotiable
- Interior Features: Ceiling Fan(s), Double Vanity, Pantry, Primary Bathroom - Shower No Tub, Vaulted Ceiling(s), Walk-In Closet(s), Split Plan
- Legal Description: TIMBER PINES TR 26 PHASE 1 LOT 3 UNDIV 1/2 INT EACH
- Levels: One
- Parcel Number: R22 223 17 6261 0000 0030
- Style: Contemporary
- Zoning Code: PDP
Similar Properties
Nearby Subdivisions
Berkeley Manor
Berkeley Manor Blks 19 And 20
Berkeley Manor Ph I
Berkeley Manor Unit 3
Berkeley Manor Unit 4 Ph 2
Forest Oaks
Forest Oaks Unit 4
Forest Oaks Unit 6
Lakeview Estates Replat
Markham Court A Condo
Not On List
Spring Hill
Spring Hill Un 4
Spring Hill Unit 1
Spring Hill Unit 1 Repl 2
Spring Hill Unit 12
Spring Hill Unit 2
Spring Hill Unit 21
Spring Hill Unit 22
Spring Hill Unit 23
Spring Hill Unit 24
Spring Hill Unit 25
Spring Hill Unit 26
Spring Hill Unit 3
Spring Hill Unit 4
Spring Hill Unit 5
Spring Hill Unit 7
Spring Hill Unit 8
Spring Hill Unit 9
Timber Hills Plaza Ph 1
Timber Pines
Timber Pines (village At)
Timber Pines Pn Gr Vl Tr 6 1a
Timber Pines Tr 11 Un 1
Timber Pines Tr 11 Un 2
Timber Pines Tr 12 Un 2
Timber Pines Tr 13 Un 1a
Timber Pines Tr 13 Un 1b
Timber Pines Tr 13 Un 2a
Timber Pines Tr 16 Un 1
Timber Pines Tr 16 Un 2
Timber Pines Tr 2 Un 1
Timber Pines Tr 2 Un 2
Timber Pines Tr 21 Un 1
Timber Pines Tr 21 Un 2
Timber Pines Tr 22 Un 1
Timber Pines Tr 22 Un 2
Timber Pines Tr 24
Timber Pines Tr 25
Timber Pines Tr 27
Timber Pines Tr 28
Timber Pines Tr 32
Timber Pines Tr 33 Ph 1
Timber Pines Tr 33 Ph 2
Timber Pines Tr 34
Timber Pines Tr 35
Timber Pines Tr 37
Timber Pines Tr 39
Timber Pines Tr 40
Timber Pines Tr 41 Ph 1 Rep
Timber Pines Tr 43
Timber Pines Tr 45
Timber Pines Tr 46 Ph 1
Timber Pines Tr 47 Un 1
Timber Pines Tr 47 Un 2
Timber Pines Tr 48
Timber Pines Tr 5 Un 1
Timber Pines Tr 53
Timber Pines Tr 54
Timber Pines Tr 55
Timber Pines Tr 55 Replat
Timber Pines Tr 57
Timber Pines Tr 58
Timber Pines Tr 60-61 U1 Repl2
Timber Pines Tr 61 Un 3 Ph1 Rp
Timber Pines Tr 8 Un 1
Timber Pines Tr 8 Un 2a - 3
Timber Pines Tr 9a
Tmbr Pines Pn Gr Vl
Weeki Wachee Acres
Weeki Wachee Acres Add
Weeki Wachee Acres Add Un 1
Weeki Wachee Acres Unit 1
Weeki Wachee Acres Unit 3
Weeki Wachee Heights Unit 1
Weeki Wachee Hills Unit 1
Weeki Wachee Woodlands
Weeki Wachee Woodlands Un 1

- Marian Casteel, BrkrAssc,REALTOR ®
- Tropic Shores Realty
- CLIENT FOCUSED! RESULTS DRIVEN! SERVICE YOU CAN COUNT ON!
- Mobile: 352.601.6367
- Mobile: 352.601.6367
- 352.601.6367
- mariancasteel@yahoo.com


