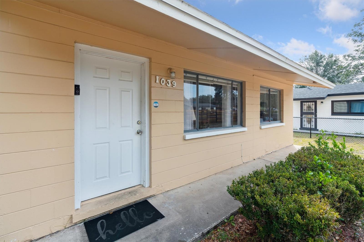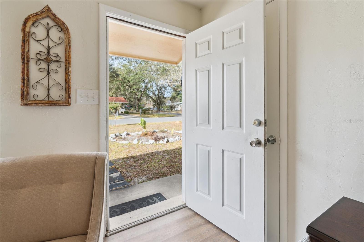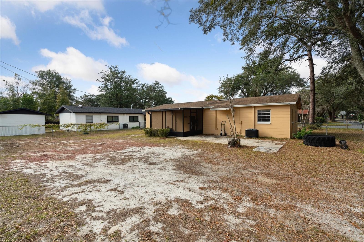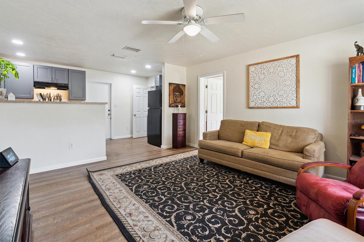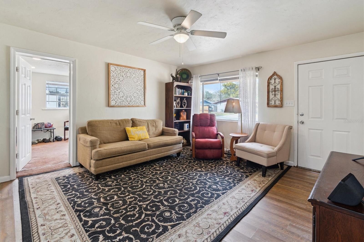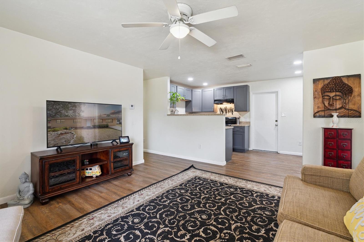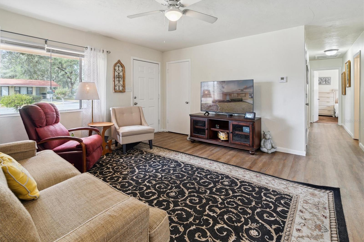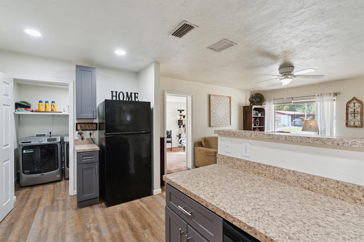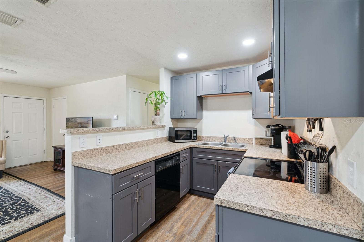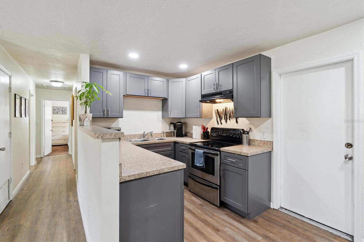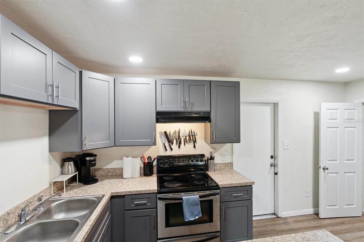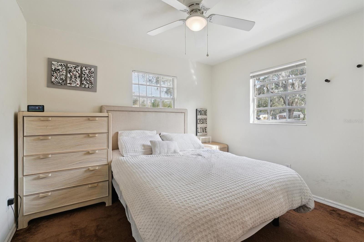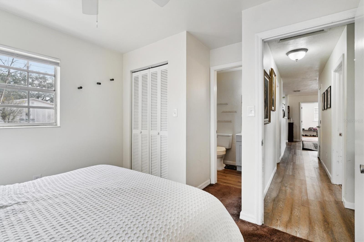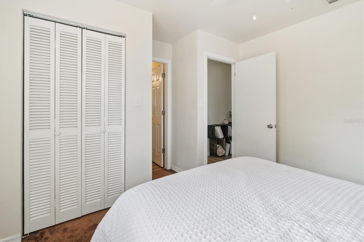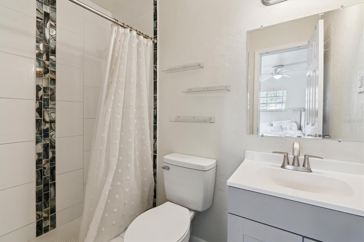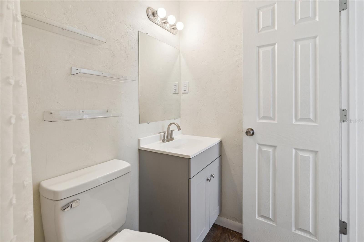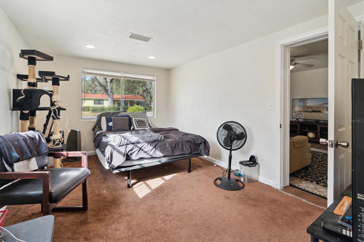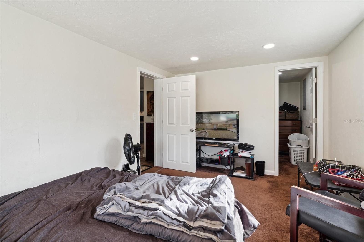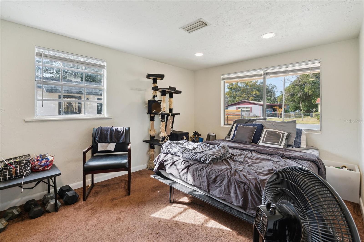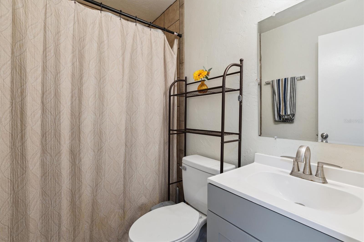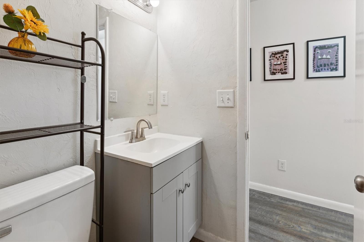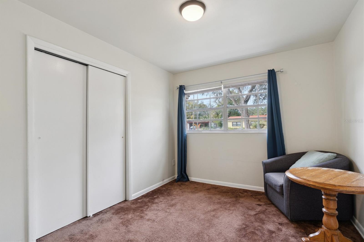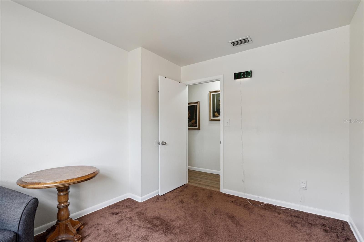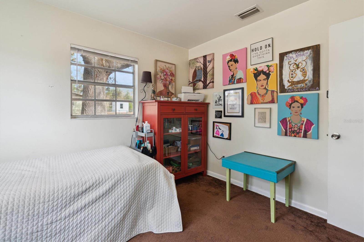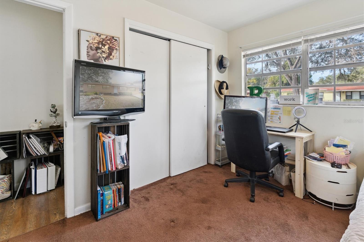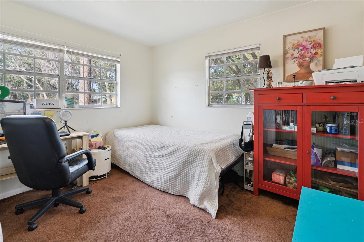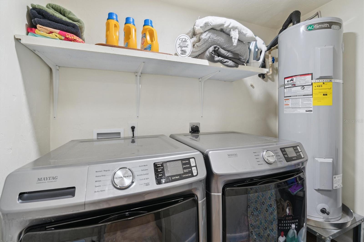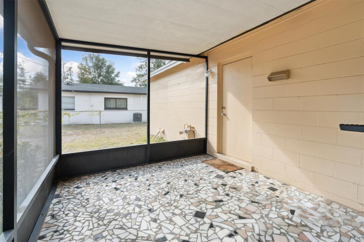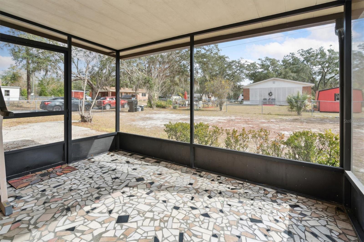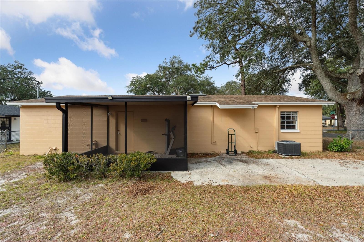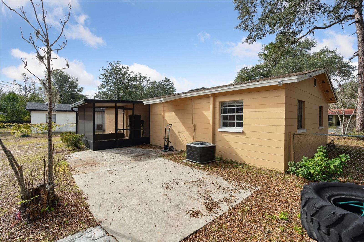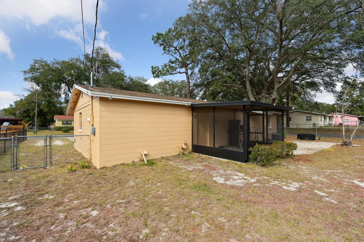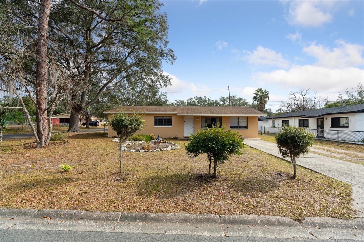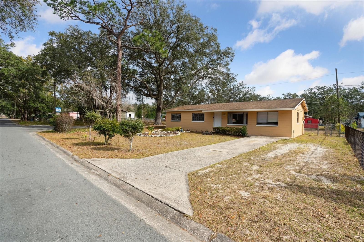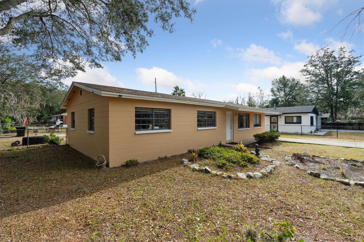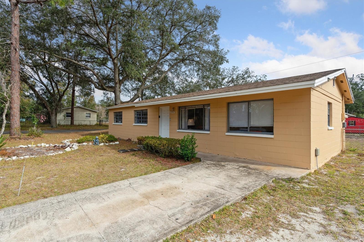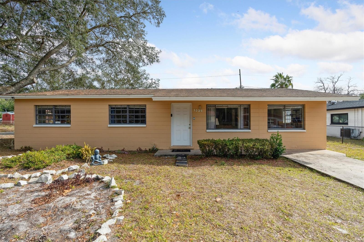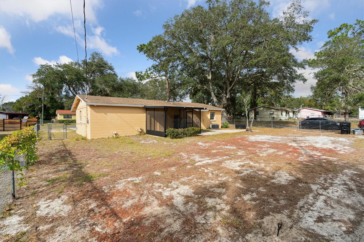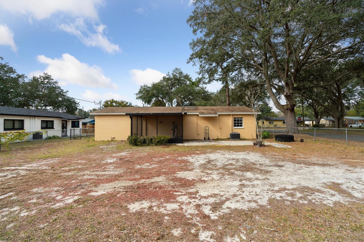1039 19th Terrace, GAINESVILLE, FL 32641
Property Photos
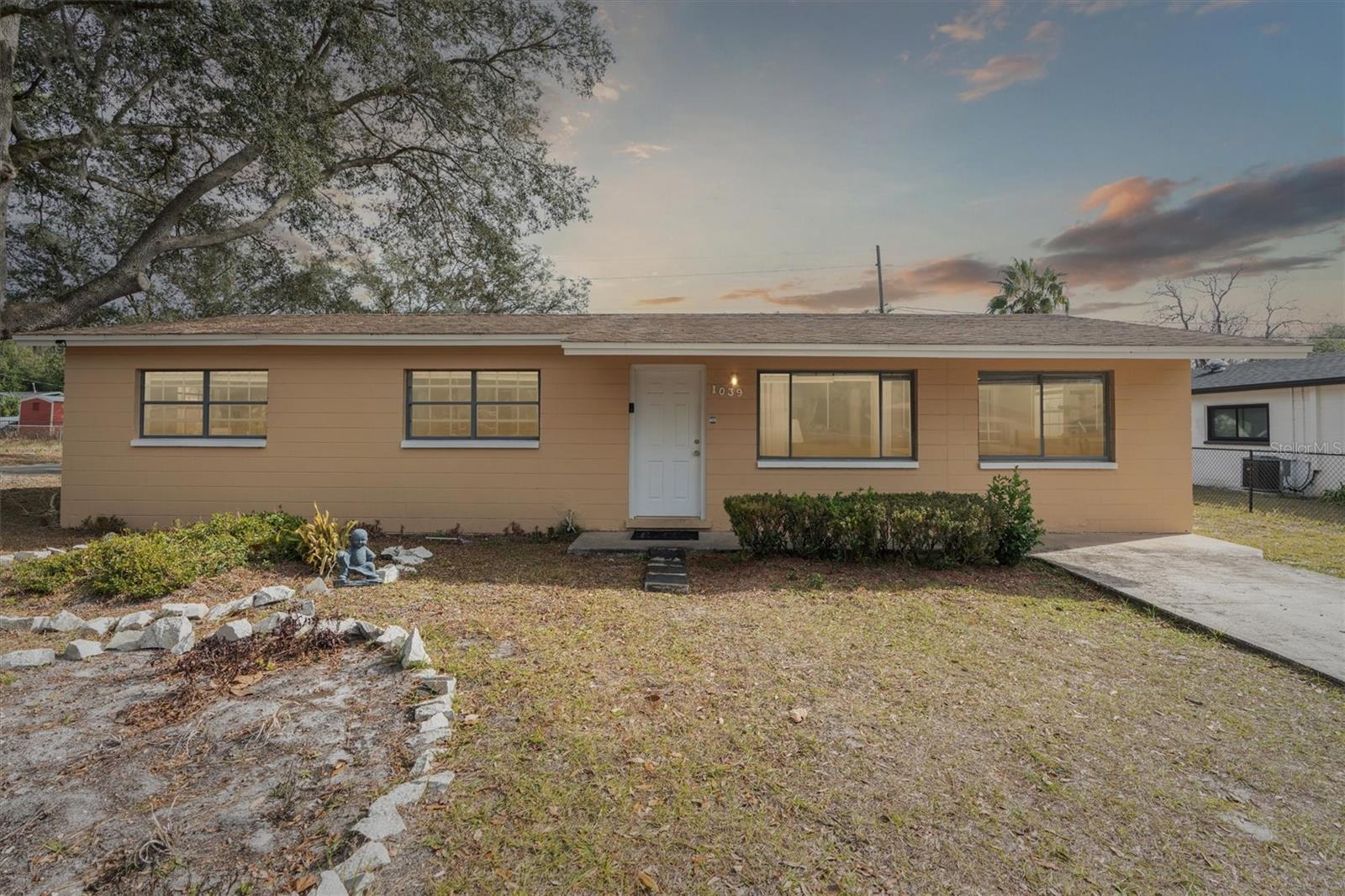
Would you like to sell your home before you purchase this one?
Priced at Only: $235,000
For more Information Call:
Address: 1039 19th Terrace, GAINESVILLE, FL 32641
Property Location and Similar Properties
- MLS#: GC527595 ( Residential )
- Street Address: 1039 19th Terrace
- Viewed: 65
- Price: $235,000
- Price sqft: $174
- Waterfront: No
- Year Built: 1963
- Bldg sqft: 1352
- Bedrooms: 4
- Total Baths: 2
- Full Baths: 2
- Garage / Parking Spaces: 2
- Days On Market: 91
- Additional Information
- Geolocation: 29.6416 / -82.2991
- County: ALACHUA
- City: GAINESVILLE
- Zipcode: 32641
- Subdivision: Lincoln Estates
- Provided by: DUNEDIN REALTY LLC
- Contact: WAYNE MITCHELL
- 727-734-2180

- DMCA Notice
-
DescriptionWelcome HOME! This beautifully updated 4 bedroom, 2 bathroom concrete block home in Gainesville's desirable Lincoln Estates neighborhood is move in ready and waiting for you. Situated on a spacious corner lot, this property offers both charm and functionality. Inside, you'll find an open and airy layout with modern upgrades throughout. The kitchen features updated countertops, sleek cabinetry, and ample storage, perfect for creating memorable meals. Each bedroom provides comfortable living space, while the two full bathrooms boast tasteful finishes. Step outside to enjoy the expansive yard, ideal for outdoor entertaining, gardening, or simply relaxing in Florida's sunshine. The corner lot provides added privacy and potential for future enhancements. Located in a community known for its convenience, this home is just minutes away from schools, shopping, dining, and all that Gainesville has to offer. Whether you're a first time buyer or looking for your forever home, this property is the perfect fit. Don't miss this opportunityschedule your tour today and discover the lifestyle waiting for you in Lincoln Estates!
Payment Calculator
- Principal & Interest -
- Property Tax $
- Home Insurance $
- HOA Fees $
- Monthly -
For a Fast & FREE Mortgage Pre-Approval Apply Now
Apply Now
 Apply Now
Apply NowFeatures
Building and Construction
- Covered Spaces: 0.00
- Exterior Features: Irrigation System, Rain Gutters, Sliding Doors
- Fencing: Fenced
- Flooring: Carpet, Ceramic Tile
- Living Area: 1762.00
- Roof: Shingle
Land Information
- Lot Features: City Limits, Sidewalk, Paved
Garage and Parking
- Garage Spaces: 2.00
- Open Parking Spaces: 0.00
- Parking Features: Garage Door Opener
Eco-Communities
- Water Source: Public
Utilities
- Carport Spaces: 0.00
- Cooling: Central Air
- Heating: Electric
- Pets Allowed: Yes
- Sewer: Public Sewer
- Utilities: BB/HS Internet Available, Cable Connected, Electricity Connected, Public, Street Lights, Underground Utilities
Amenities
- Association Amenities: Recreation Facilities, Spa/Hot Tub
Finance and Tax Information
- Home Owners Association Fee Includes: Cable TV, Escrow Reserves Fund, Maintenance Structure, Maintenance Grounds, Management, Recreational Facilities, Security
- Home Owners Association Fee: 250.00
- Insurance Expense: 0.00
- Net Operating Income: 0.00
- Other Expense: 0.00
- Tax Year: 2010
Other Features
- Appliances: Dishwasher, Disposal, Dryer, Electric Water Heater, Microwave, Microwave Hood, Range, Refrigerator, Washer
- Interior Features: Attic, Cathedral Ceiling(s), Ceiling Fans(s), Dry Bar, High Ceilings, Open Floorplan, Skylight(s), Solid Surface Counters, Split Bedroom, Tray Ceiling(s), Vaulted Ceiling(s), Walk-In Closet(s), Window Treatments
- Legal Description: VIRGINIA CROSSING LOT 79
- Levels: One
- Area Major: 34698 - Dunedin
- Parcel Number: 26-28-15-94275-000-0790
- Views: 65
Nearby Subdivisions
Breezy Acres
Cedar Grove
Creek Park Est18 18a 19 19a 20
Devonshire Hills
Devonshire Hills Add
Fishers Rep L 5 B 5 R 7 Goss
Green Grove
Jacks Sub Rep Lake Forest Ems
Jeru Park
Lake Road Estates
Lincoln Estates
Lincoln Estates 4th Add
New Gainesville
New Gainesville Rep
New Gv Wards Rep
Pine Ridge
Republic Heights
Robinson Heights
Williams Sub
Woodland Park

- Marian Casteel, BrkrAssc,REALTOR ®
- Tropic Shores Realty
- CLIENT FOCUSED! RESULTS DRIVEN! SERVICE YOU CAN COUNT ON!
- Mobile: 352.601.6367
- Mobile: 352.601.6367
- 352.601.6367
- mariancasteel@yahoo.com


