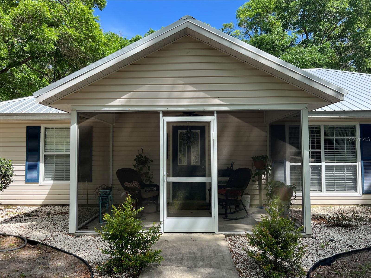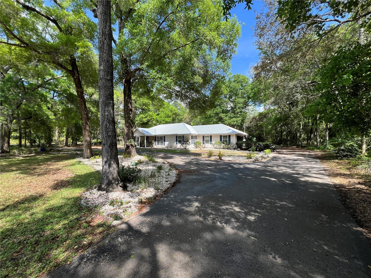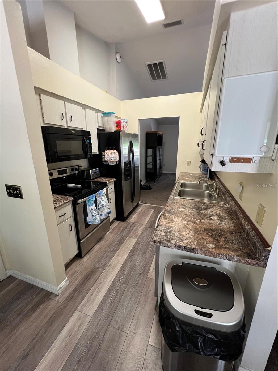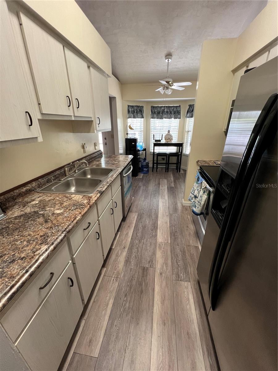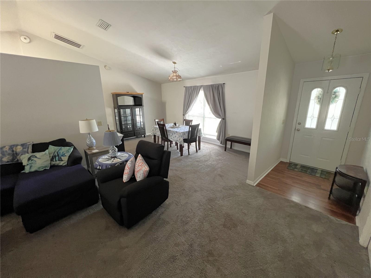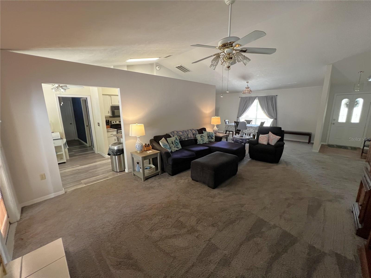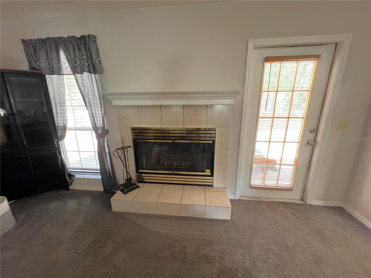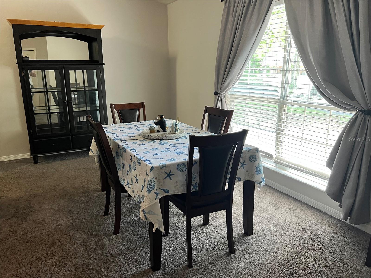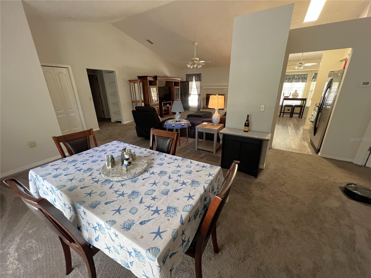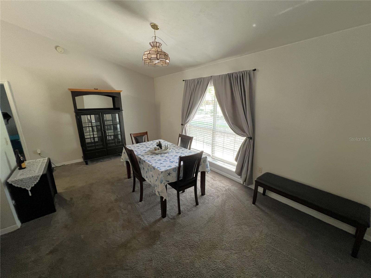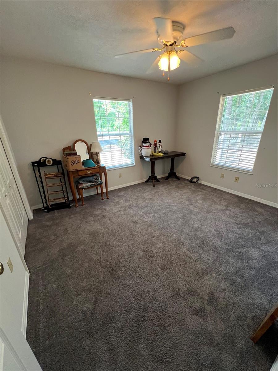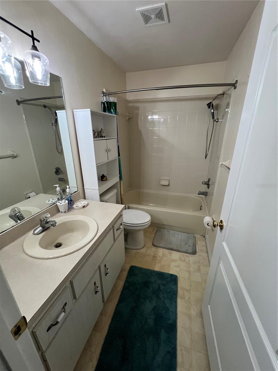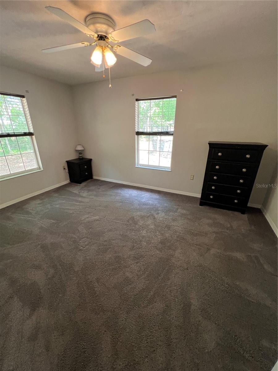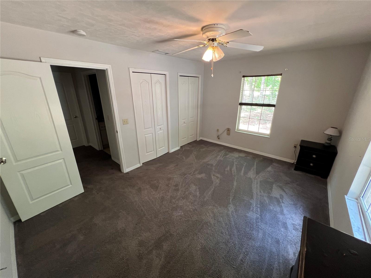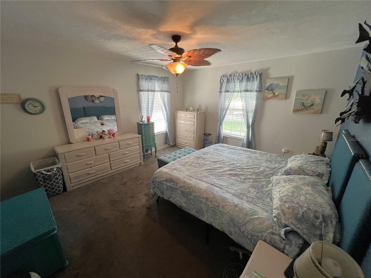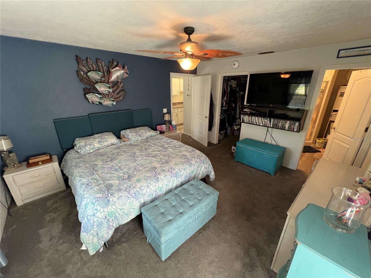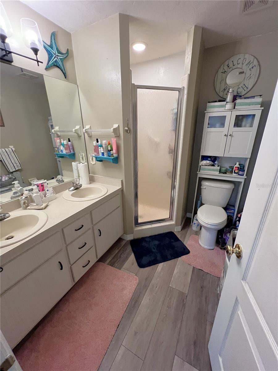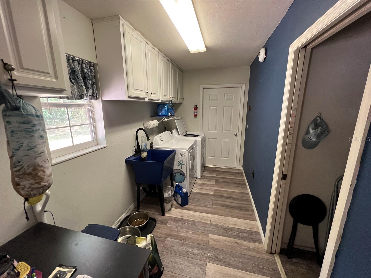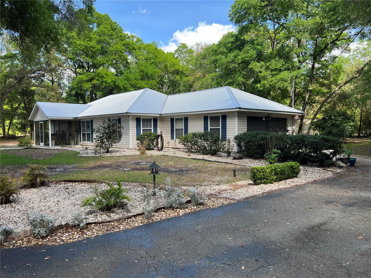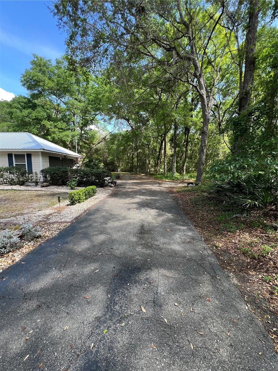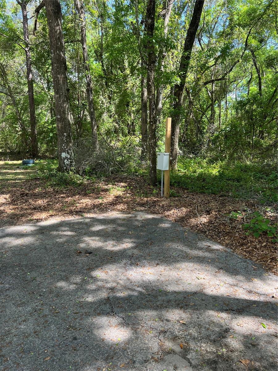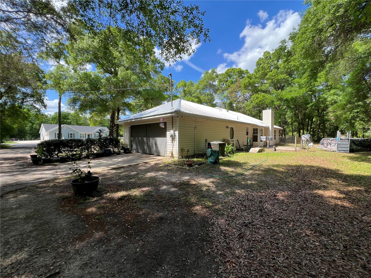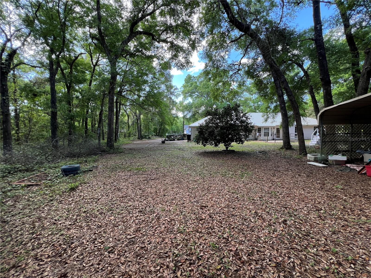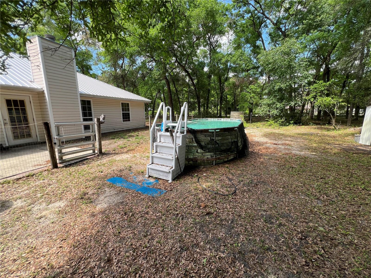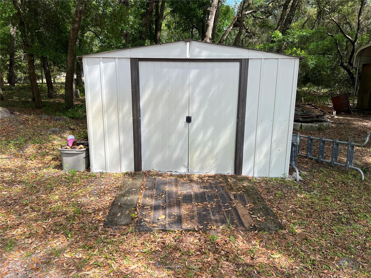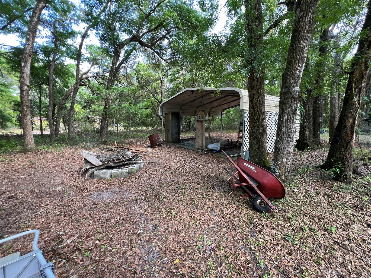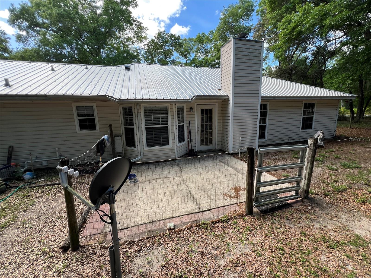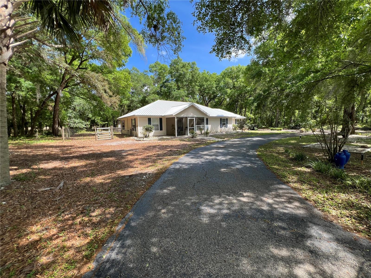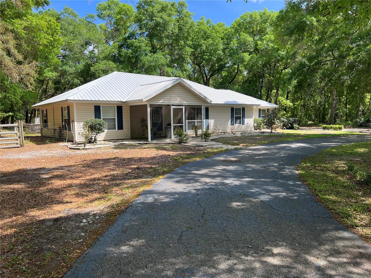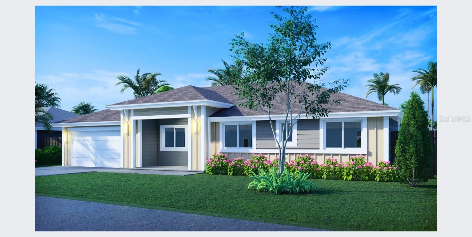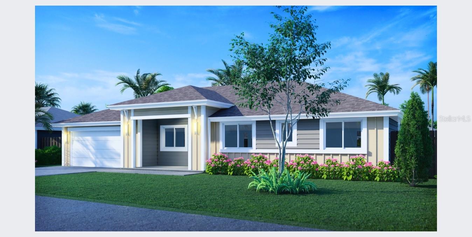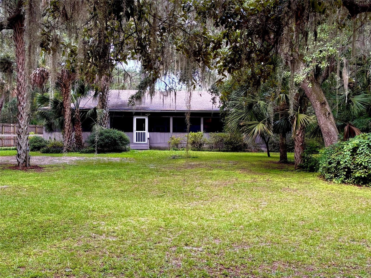11105 223rd Terrace, HAWTHORNE, FL 32640
Property Photos
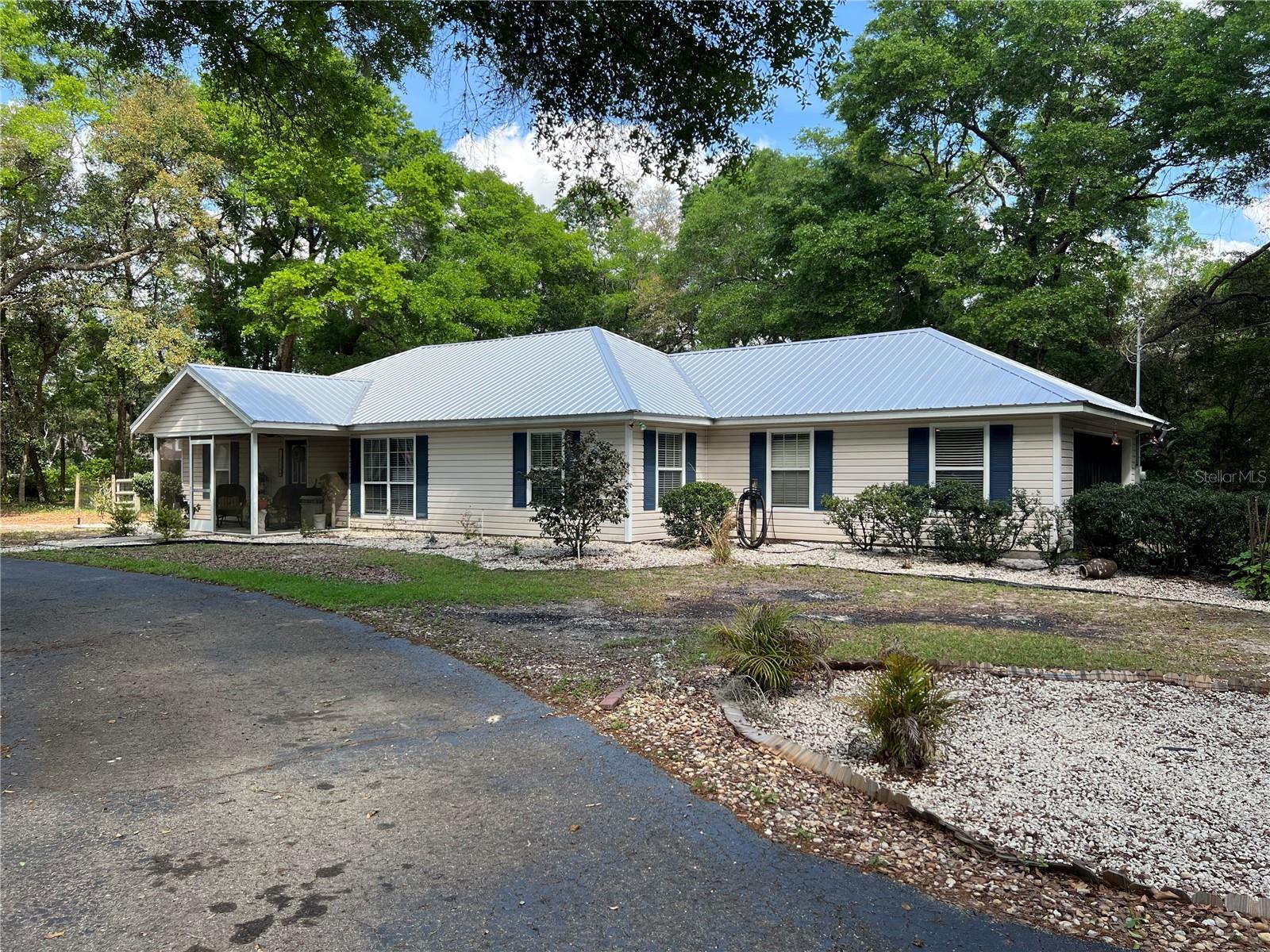
Would you like to sell your home before you purchase this one?
Priced at Only: $335,900
For more Information Call:
Address: 11105 223rd Terrace, HAWTHORNE, FL 32640
Property Location and Similar Properties
- MLS#: GC529663 ( Residential )
- Street Address: 11105 223rd Terrace
- Viewed: 135
- Price: $335,900
- Price sqft: $151
- Waterfront: No
- Year Built: 1997
- Bldg sqft: 2220
- Bedrooms: 3
- Total Baths: 2
- Full Baths: 2
- Garage / Parking Spaces: 4
- Days On Market: 171
- Additional Information
- Geolocation: 29.5518 / -82.084
- County: ALACHUA
- City: HAWTHORNE
- Zipcode: 32640
- Subdivision: Lakeshore Gardens
- Provided by: CENTURY 21 LAKESIDE REALTY
- Contact: Trey Fields, III
- 352-475-1269

- DMCA Notice
-
DescriptionNestled on a picturesque 1.02 acre lot in the desirable Lake Shore Gardens, this charming 3 bedroom, 2 bath home offers a perfect blend of comfort and convenience. Situated on a spacious corner lot in a homes only neighborhood, this property provides a serene retreat while still being easily accessible to Gainesville, Ocala, and Palatka. Step inside to discover an inviting split floor plan that ensures privacy, enhanced by vaulted ceilings and freshly painted interiors. The heart of the home is the cozy living area, where a warm fireplace creates the perfect ambiance for relaxation. The space seamlessly flows into a sunlit breakfast nook and a well appointed kitchen featuring sleek stainless steel appliances. For more formal occasions, a dedicated dining room provides the ideal setting for gatherings. The spacious primary suite offers an oversized walk in closet, a luxurious walk in shower, and direct access to the utility room for added convenience. Outdoor living is a delight with a screened front porch overlooking a circular driveway, a fenced backyard with an open patio nestled amidst a wooded backdropperfect for enjoying Floridas beautiful weather. Additional amenities include a low maintenance metal roof, durable vinyl siding, a 2 car garage, a 2 car carport, and a paved RV hookup. This home is a must see for those seeking space, tranquility, and modern conveniences in one of Hawthornes most sought after communities!
Payment Calculator
- Principal & Interest -
- Property Tax $
- Home Insurance $
- HOA Fees $
- Monthly -
For a Fast & FREE Mortgage Pre-Approval Apply Now
Apply Now
 Apply Now
Apply NowFeatures
Building and Construction
- Covered Spaces: 0.00
- Flooring: Carpet, Laminate
- Living Area: 1624.00
- Roof: Metal
Garage and Parking
- Garage Spaces: 2.00
- Open Parking Spaces: 0.00
Eco-Communities
- Water Source: None, Well
Utilities
- Carport Spaces: 2.00
- Cooling: Central Air
- Heating: Central
- Sewer: Septic Tank
- Utilities: Electricity Connected, Water Connected
Finance and Tax Information
- Home Owners Association Fee: 0.00
- Insurance Expense: 0.00
- Net Operating Income: 0.00
- Other Expense: 0.00
- Tax Year: 2024
Other Features
- Appliances: Dishwasher, Electric Water Heater, Microwave, Range, Refrigerator
- Country: US
- Interior Features: Ceiling Fans(s), High Ceilings, Vaulted Ceiling(s), Walk-In Closet(s)
- Legal Description: LAKESHORE GARDENS UNIT 1 PB N-3 LOT 7 ALSO IN SEC 10 OR 4066/1095
- Levels: One
- Area Major: 32640 - Hawthorne
- Occupant Type: Owner
- Parcel Number: 20001-001-007
- Views: 135
Similar Properties
Nearby Subdivisions
Cross Creek Mobile Home Estate
Cue Lake Hills
Forest Grove Hawthorne
Four Lakes Community
Grove Park
Hawthorne Pooles Add Se 14
Hawthorne Umberger Sub
Hidden Lake Estates
Highland Court 3 Hawthorne
Lake Breeze Estates
Lake Lochloosa Shores
Lake Mcmeekin
Lakeshore Gardens
Lochlossa Farms
None
Not Applicable
Not In Subdivision
Not On The List
Other
Pecan Heights
Powell & Bishop
Putnam
Redwater Lake Estates
Res
Star Lake Forest
Still Estates
Turkey Hollow
West Lake Forest
West Lake Terrace
West Lake Terrace Sub

- Marian Casteel, BrkrAssc,REALTOR ®
- Tropic Shores Realty
- CLIENT FOCUSED! RESULTS DRIVEN! SERVICE YOU CAN COUNT ON!
- Mobile: 352.601.6367
- Mobile: 352.601.6367
- 352.601.6367
- mariancasteel@yahoo.com


