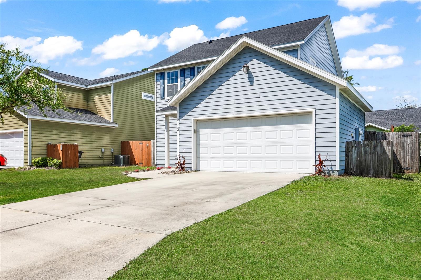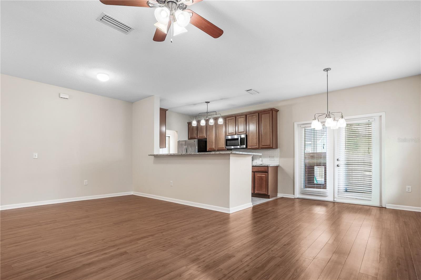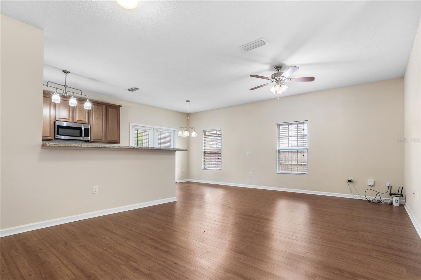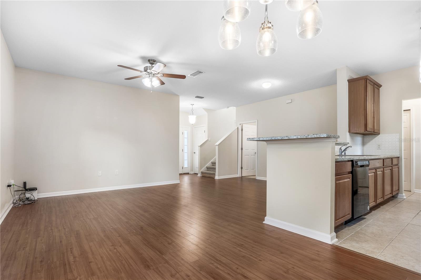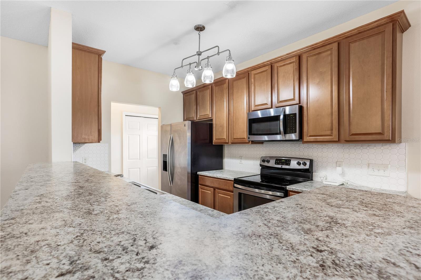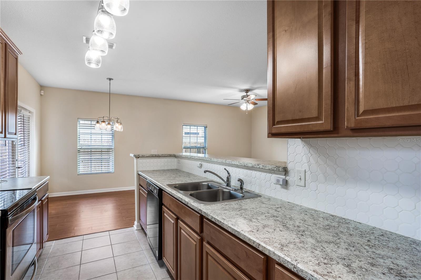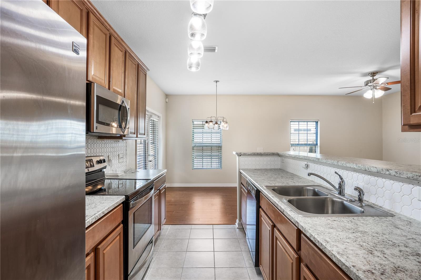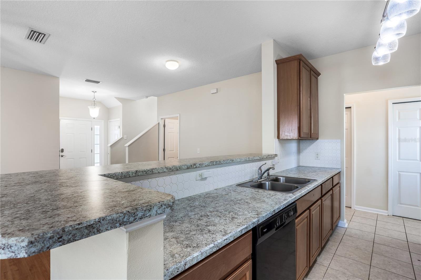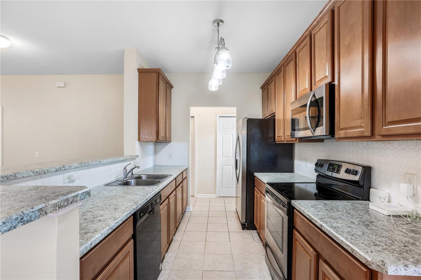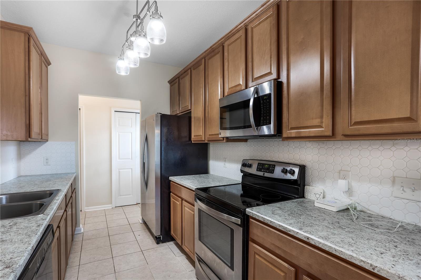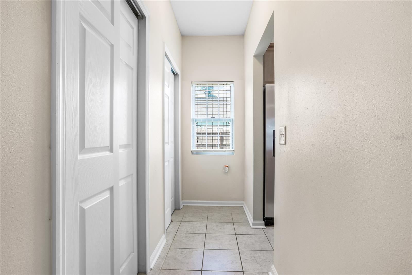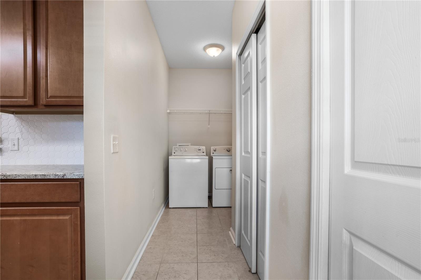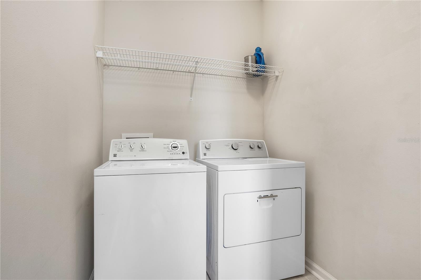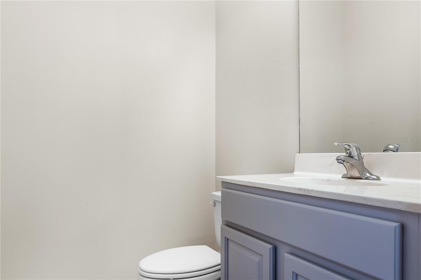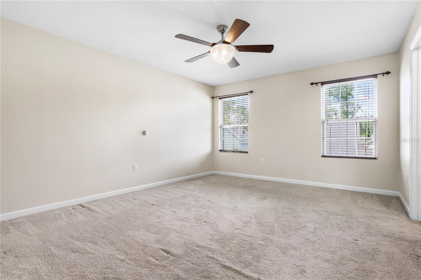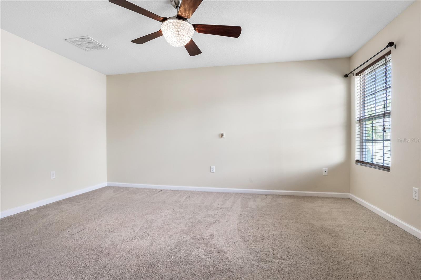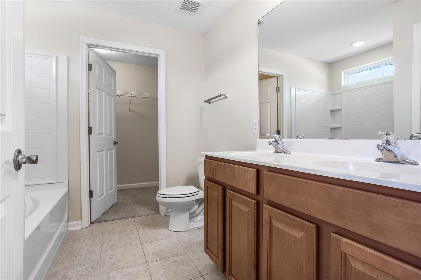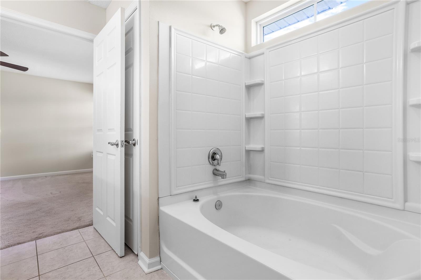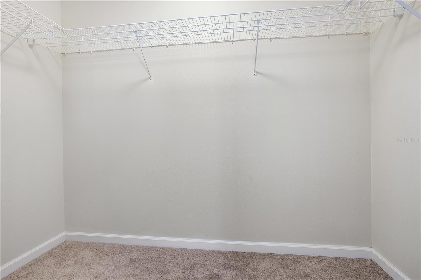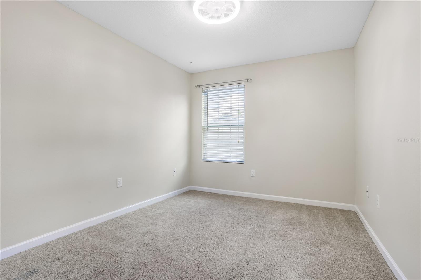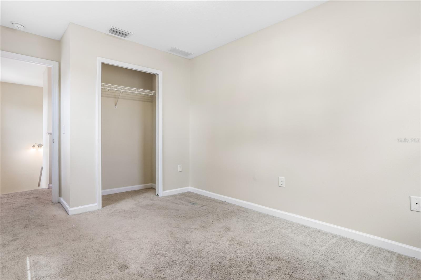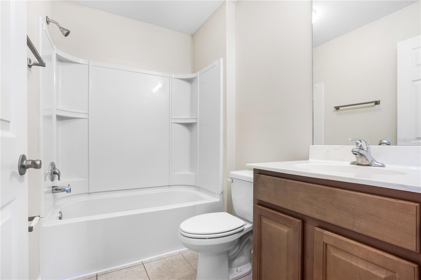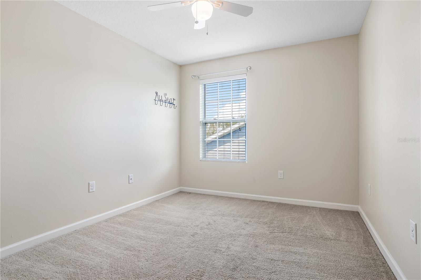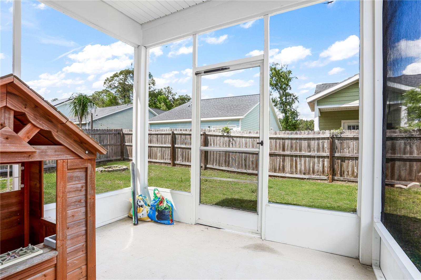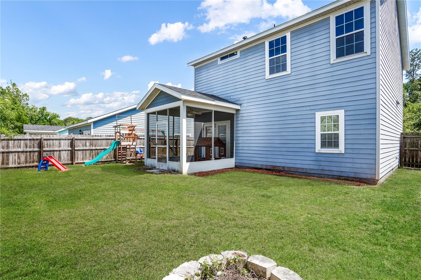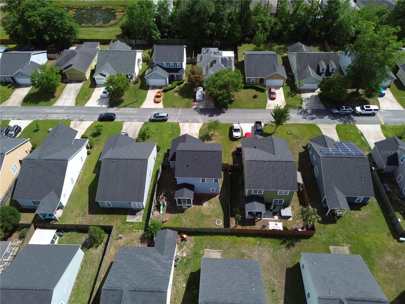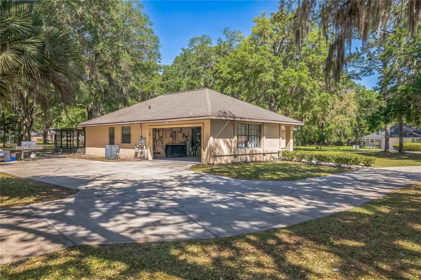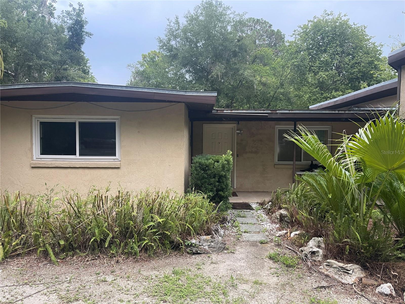2112 76th Place Place, GAINESVILLE, FL 32609
Property Photos
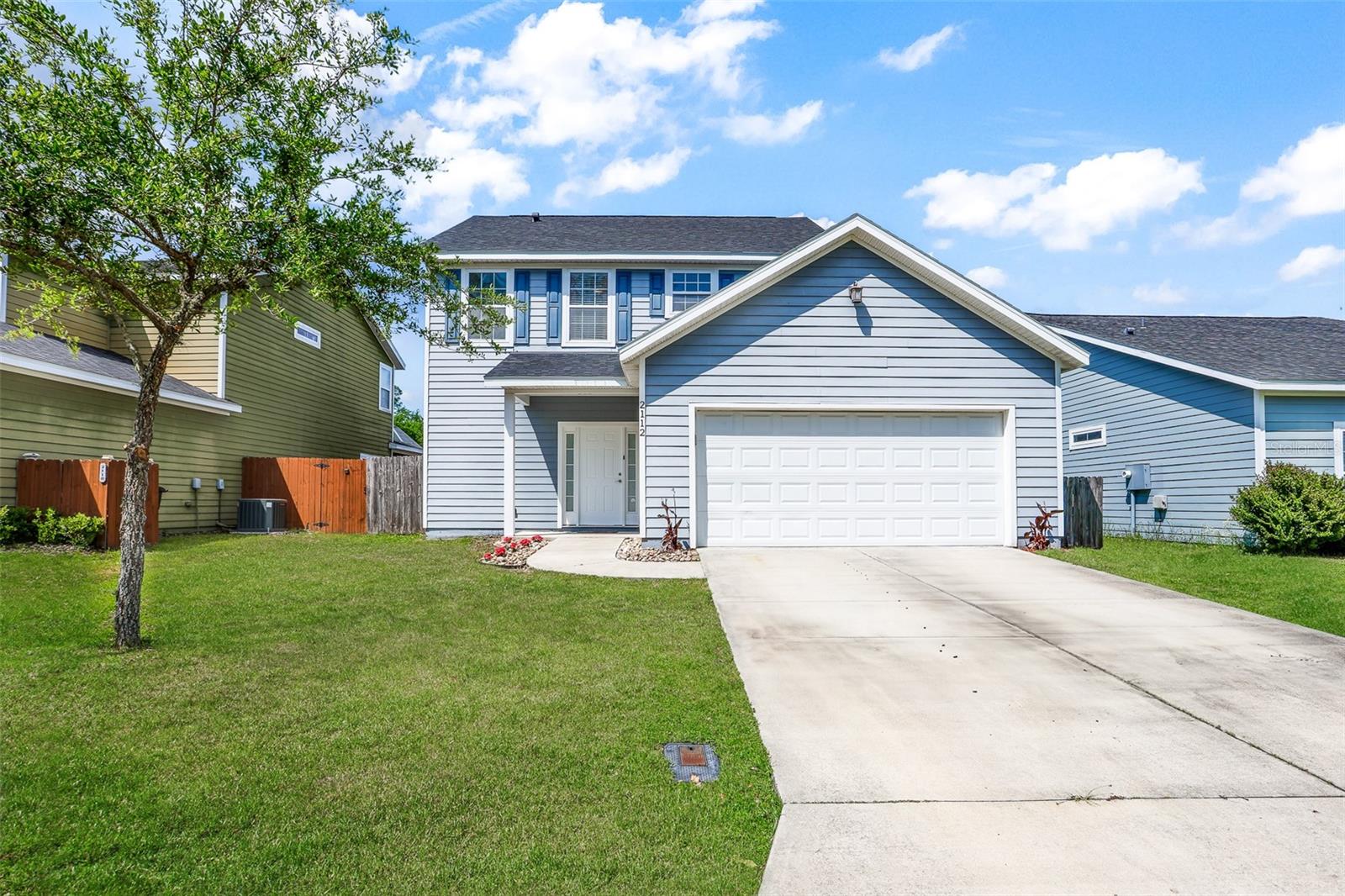
Would you like to sell your home before you purchase this one?
Priced at Only: $299,900
For more Information Call:
Address: 2112 76th Place Place, GAINESVILLE, FL 32609
Property Location and Similar Properties
- MLS#: GC529699 ( Residential )
- Street Address: 2112 76th Place Place
- Viewed: 5
- Price: $299,900
- Price sqft: $138
- Waterfront: No
- Year Built: 2016
- Bldg sqft: 2171
- Bedrooms: 3
- Total Baths: 3
- Full Baths: 2
- 1/2 Baths: 1
- Garage / Parking Spaces: 2
- Days On Market: 19
- Additional Information
- Geolocation: 29.7245 / -82.3521
- County: ALACHUA
- City: GAINESVILLE
- Zipcode: 32609
- Subdivision: Buck Bay Replat
- Provided by: KELLER WILLIAMS GAINESVILLE REALTY PARTNERS
- Contact: April McCray
- 352-240-0600

- DMCA Notice
-
DescriptionLooking for a move in ready home with 3 bedrooms and 2.5 bathrooms in a great location with a new roof and newer AC that is priced to sell? This home is a true gem and hosts 1606 heated and cooled sq ft, a screened in back patio and a fully fenced backyard, all while 3 miles or 3.6 miles to 2 different Publix Grocery Stores, 1.6 miles to Super Wal Mart, 7 miles to the University of Florida Campus, and 7.2 miles to the Santa Fe College Campus. This home offers a new roof from 11/2024 and a newer AC unit from 11/2022. The kitchen, great room, dining room, laundry and half bathroom are located on the first floor, while the bedrooms and 2 bathrooms are located on the second floor. The kitchen hosts a stainless steel refrigerator and stove, and a newer black dishwasher (2024) with lots of cabinet space and counter space. The kitchen has a large pantry with dual access while leading to the laundry room area. The French doors off the dining room offer lots of natural light and open to the screened in back patio, and fully fenced backyard. The primary bedroom is a great size with 2 windows for natural lighting. The primary bathroom has dual sinks, a shower/tub combo, and a walk in closet. The other 2 bedrooms share the second bathroom upstairs, with the bathroom being located in the hallway of the bedrooms. The second bathroom offers a shower/tub combo. The home features upgrades like canned lighting and a ring door bell. Inside you will find a mix of tile and carpet flooring throughout the home. This home was built in 2016 and has been cared for by the original owners since then. The exterior boasts a Hardiboard finish and the home also features a cozy screened in back patio perfect for relaxing or entertaining, and a fully fenced backyard. Additional bonuses for this home include a 2 car garage, irrigation system and plenty of closet space. The HOA is laid back in this quiet and desirable NW neighborhood. Come see this NW Gainesville Home today as it is Priced to Sell!!!
Payment Calculator
- Principal & Interest -
- Property Tax $
- Home Insurance $
- HOA Fees $
- Monthly -
For a Fast & FREE Mortgage Pre-Approval Apply Now
Apply Now
 Apply Now
Apply NowFeatures
Building and Construction
- Covered Spaces: 0.00
- Exterior Features: French Doors, Irrigation System
- Fencing: Wood
- Flooring: Carpet, Tile
- Living Area: 1606.00
- Roof: Shingle
Property Information
- Property Condition: Completed
Land Information
- Lot Features: Paved, Private
Garage and Parking
- Garage Spaces: 2.00
- Open Parking Spaces: 0.00
- Parking Features: Driveway, Garage Door Opener, Guest
Eco-Communities
- Water Source: Public
Utilities
- Carport Spaces: 0.00
- Cooling: Central Air
- Heating: Electric
- Pets Allowed: Yes
- Sewer: Public Sewer
- Utilities: BB/HS Internet Available, Cable Available, Cable Connected, Electricity Available, Electricity Connected, Sewer Available, Sewer Connected, Sprinkler Meter, Street Lights, Water Available, Water Connected
Finance and Tax Information
- Home Owners Association Fee: 127.57
- Insurance Expense: 0.00
- Net Operating Income: 0.00
- Other Expense: 0.00
- Tax Year: 2024
Other Features
- Appliances: Cooktop, Dishwasher, Dryer, Electric Water Heater, Exhaust Fan, Microwave, Range Hood, Refrigerator, Washer
- Association Name: Natasha Gonzalez
- Association Phone: 352.240.2713
- Country: US
- Interior Features: Ceiling Fans(s), Kitchen/Family Room Combo, Living Room/Dining Room Combo, Open Floorplan, PrimaryBedroom Upstairs, Thermostat, Walk-In Closet(s)
- Legal Description: BUCK BAY REPLAT PB M-17 LOT 27 OR 4429/0313
- Levels: Two
- Area Major: 32609 - Gainesville
- Occupant Type: Vacant
- Parcel Number: 07814-100-027
- Possession: Close Of Escrow
- Style: Contemporary
- Zoning Code: RESI
Similar Properties
Nearby Subdivisions
Addn To Sunshine Estates Range
Buck Bay Rep
Buck Bay Replat
Carol Estates
Carol Estates 3rd Add
Carol Estates East
Carol Estates So
Carol Estates South
Coco Plum Estates
Cocoplum Estates Add I
Gainesville Heights
Gainesville Town Of Gateway Pa
Haynes Replat
Highland Court Manor
Magnolia Heights
Mary E Bailey Sub
Stephen Foster Heights
Suncrestforest Park

- Marian Casteel, BrkrAssc,REALTOR ®
- Tropic Shores Realty
- CLIENT FOCUSED! RESULTS DRIVEN! SERVICE YOU CAN COUNT ON!
- Mobile: 352.601.6367
- Mobile: 352.601.6367
- 352.601.6367
- mariancasteel@yahoo.com


