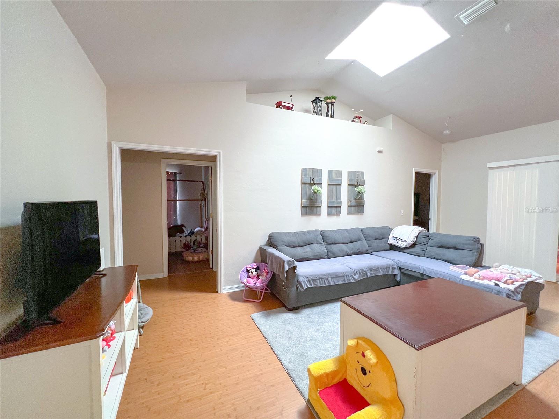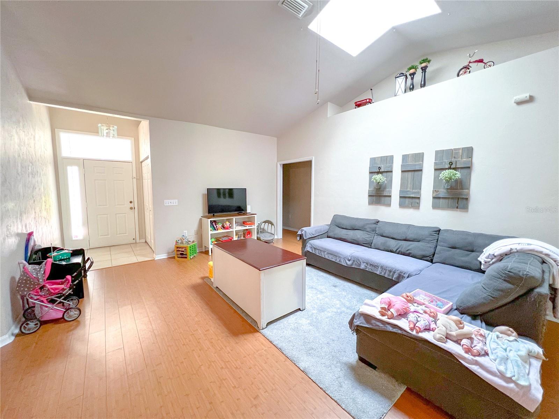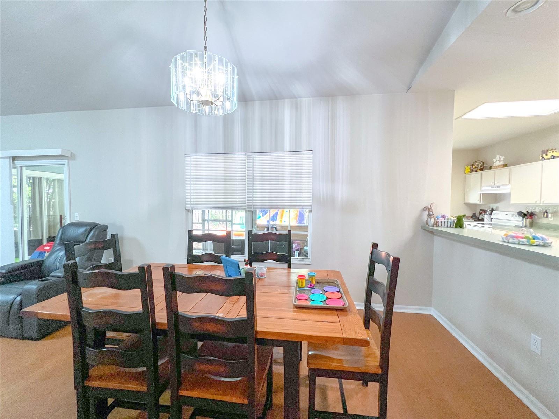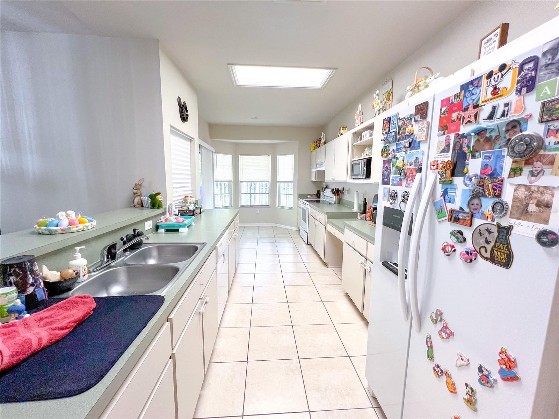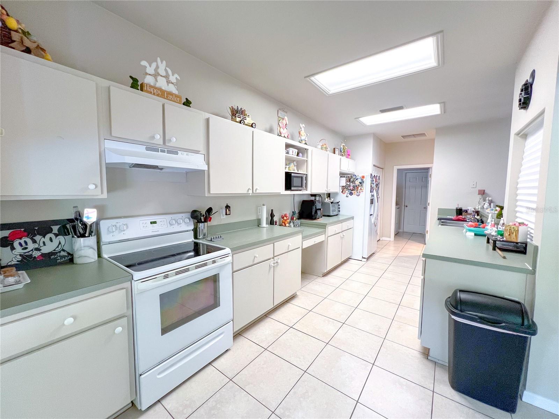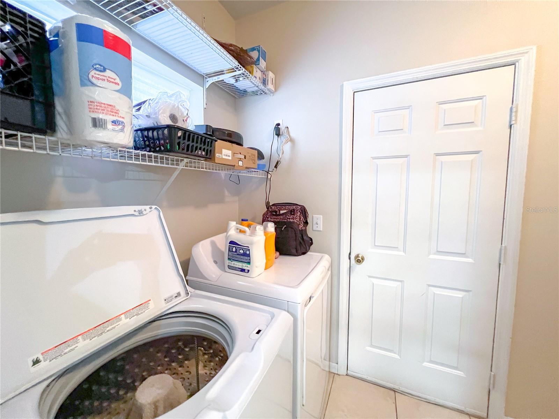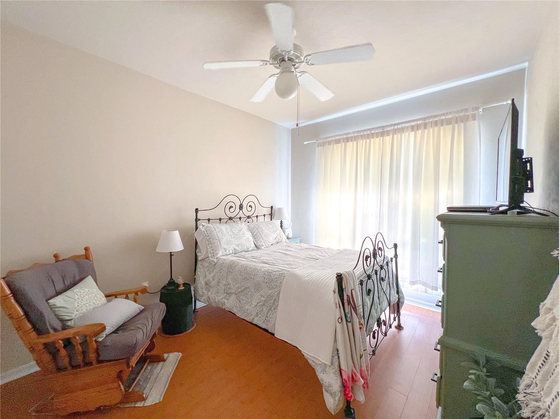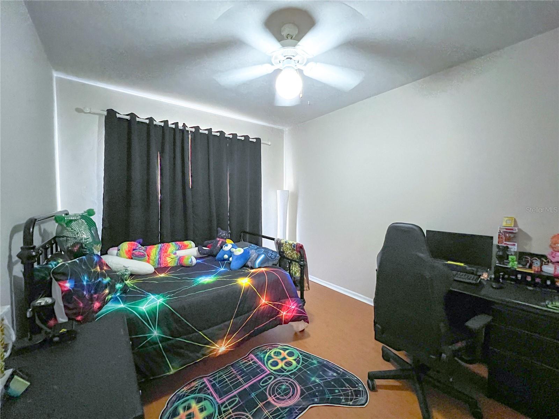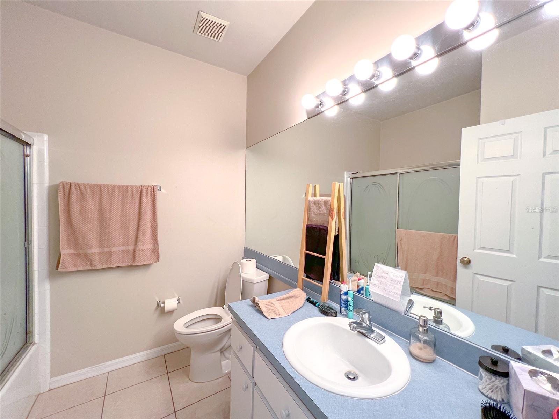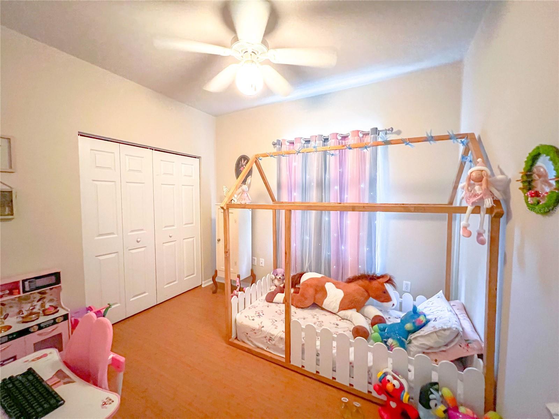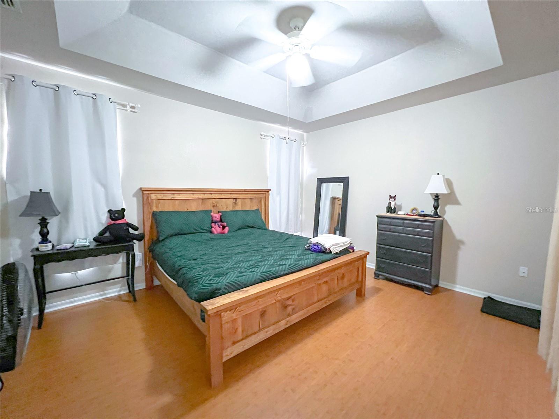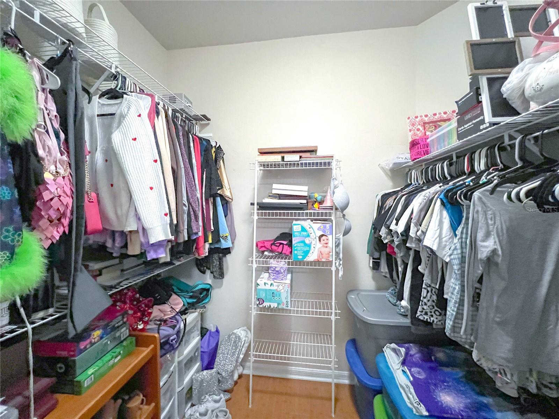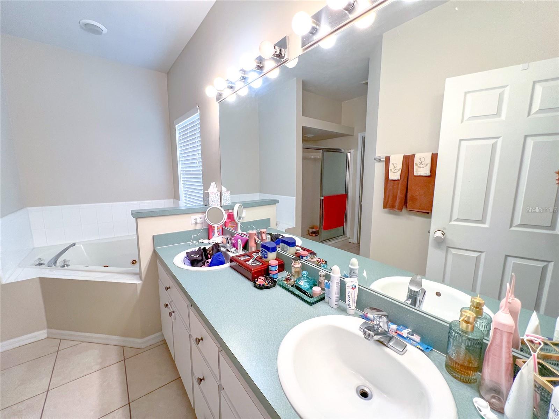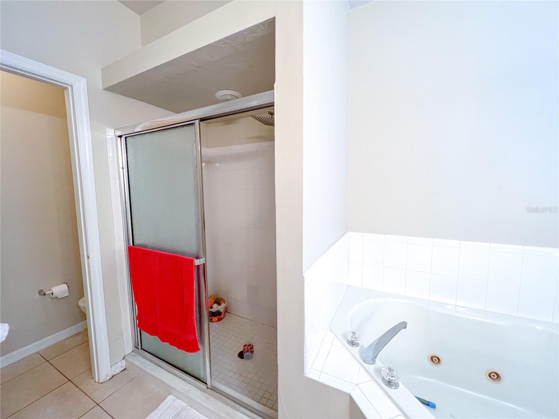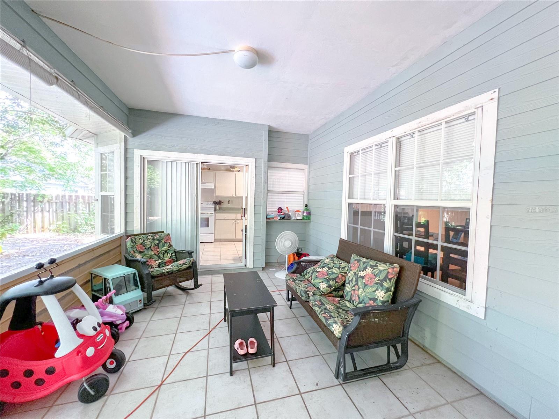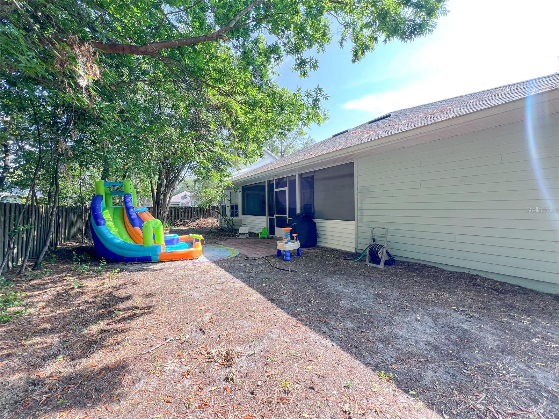4332 34th Drive, GAINESVILLE, FL 32605
Property Photos
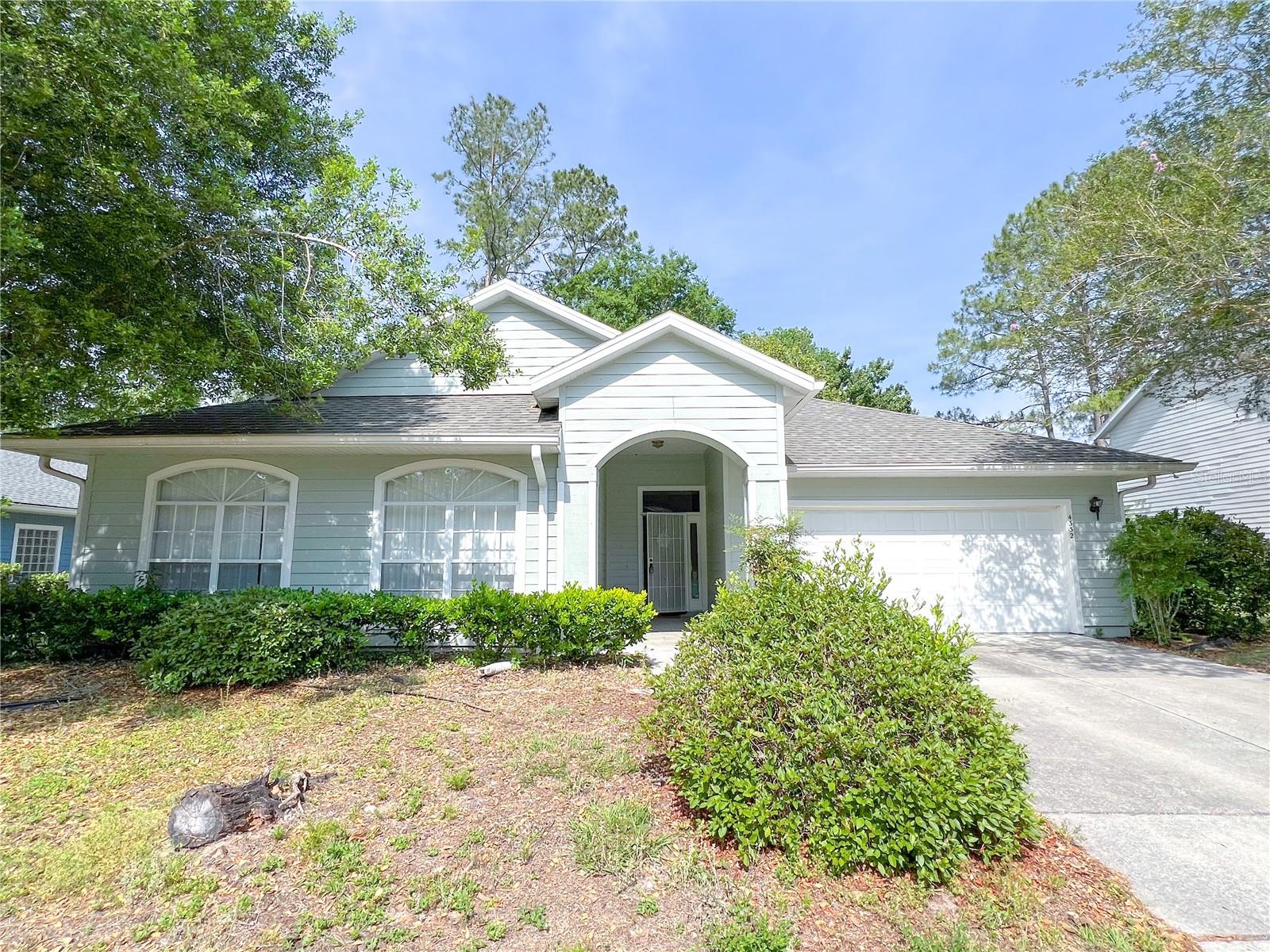
Would you like to sell your home before you purchase this one?
Priced at Only: $2,450
For more Information Call:
Address: 4332 34th Drive, GAINESVILLE, FL 32605
Property Location and Similar Properties
- MLS#: GC530655 ( Residential )
- Street Address: 4332 34th Drive
- Viewed: 28
- Price: $2,450
- Price sqft: $1
- Waterfront: No
- Year Built: 2002
- Bldg sqft: 2715
- Bedrooms: 4
- Total Baths: 2
- Full Baths: 2
- Garage / Parking Spaces: 2
- Days On Market: 32
- Additional Information
- Geolocation: 29.6941 / -82.3741
- County: ALACHUA
- City: GAINESVILLE
- Zipcode: 32605
- Subdivision: Capri Cluster Ph 5
- Provided by: CHARLES RUTENBERG REALTY INC
- Contact: THOMAS LOULAKIS
- 866-580-6402

- DMCA Notice
-
DescriptionTucked away in a peaceful NW Gainesville neighborhood, this spacious 4 bedroom, 2 bath home offers comfort, convenience, and character. With 1,821 square feet of well designed living space, there's room for everyone to spread out and feel at home. Inside, enjoy a bright and airy split floor plan featuring vaulted ceilings, bamboo style flooring, and skylights that fill the living space with natural light. The large kitchen boasts ample cabinet space, dual sinks, and a cozy breakfast bar perfect for morning coffee or entertaining guests. The master suite includes a tray ceiling, large walk in closet, and ensuite bath with a soaking tub and separate shower. Step out back to relax in your screened in lanai that opens up to a fully fenced yard ideal for pets, play, or gardening. With multiple living areas and generously sized bedrooms, this home is as functional as it is charming. Located just minutes from parks, and shopping, this home has everything you need to live comfortably in one of Gainesvilles most desirable areas. 1 Pet welcome.
Payment Calculator
- Principal & Interest -
- Property Tax $
- Home Insurance $
- HOA Fees $
- Monthly -
For a Fast & FREE Mortgage Pre-Approval Apply Now
Apply Now
 Apply Now
Apply NowFeatures
Building and Construction
- Covered Spaces: 0.00
- Exterior Features: Irrigation System
- Fencing: Fenced
- Flooring: Carpet, Ceramic Tile, Wood
- Living Area: 1964.00
- Roof: Shingle
Garage and Parking
- Garage Spaces: 2.00
- Open Parking Spaces: 0.00
- Parking Features: Garage Faces Rear, Garage Faces Side
Eco-Communities
- Water Source: Public
Utilities
- Carport Spaces: 0.00
- Cooling: Central Air
- Heating: Central, Electric
- Sewer: Public Sewer
- Utilities: Cable Available, Electricity Connected, Fire Hydrant
Finance and Tax Information
- Home Owners Association Fee: 0.00
- Insurance Expense: 0.00
- Net Operating Income: 0.00
- Other Expense: 0.00
- Tax Year: 2010
Other Features
- Appliances: None
- Interior Features: Attic, Walk-In Closet(s)
- Legal Description: SPANISH MANOR LOT 36
- Area Major: 34698 - Dunedin
- Parcel Number: 24-28-15-84570-000-0360
- Style: Florida
- Views: 28
Nearby Subdivisions
Capri Cluster Ph 4
Capri Cluster Ph Iii
Cumberland Circle
Fletcher Oaks
Floral Park
Florida Park
Forest Ridge
Forwood
Hazel Heights Add
Hazel Heights Sub
Lazonby Acres
Lenox Place
Masonwood
N/a
None
Northwood
Northwood Unit 10
Palm Grove
Palm View Estates
Palmetto Woods Rep
Park Ave
Pine Estates Add 1
Renewood
Ridgeview
Shadowland Estates
Sorrento Phase 3
Spring Tree
Springtree V
Suburban Heights
Sunnybrook Estates
Townsend440
University Acres
Walnut Creek Ph 1
West Hills
Westmoreland Estate Add 4
Willowcroft Cluster

- Marian Casteel, BrkrAssc,REALTOR ®
- Tropic Shores Realty
- CLIENT FOCUSED! RESULTS DRIVEN! SERVICE YOU CAN COUNT ON!
- Mobile: 352.601.6367
- Mobile: 352.601.6367
- 352.601.6367
- mariancasteel@yahoo.com


