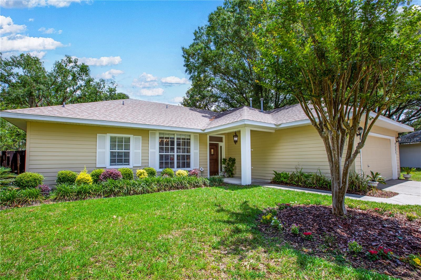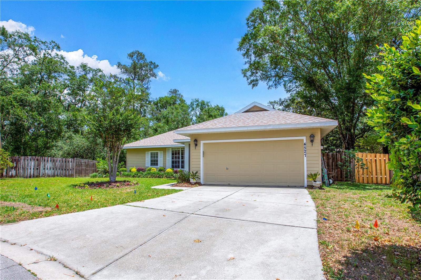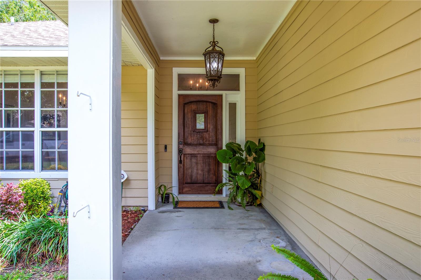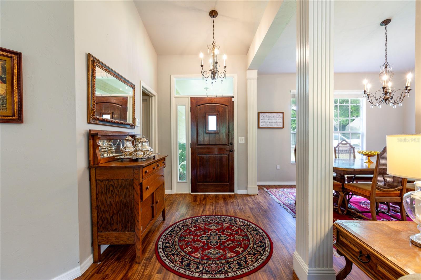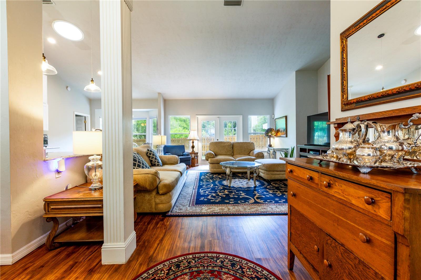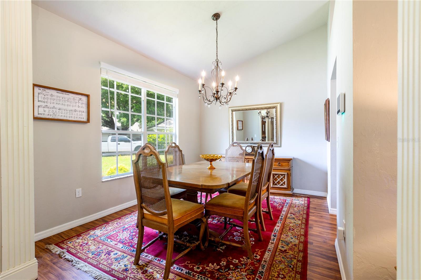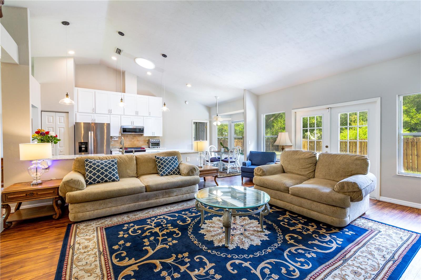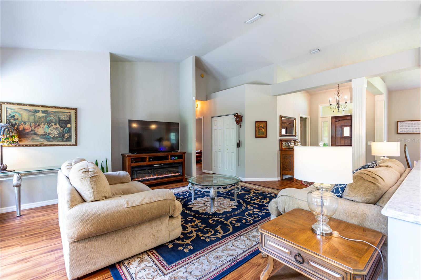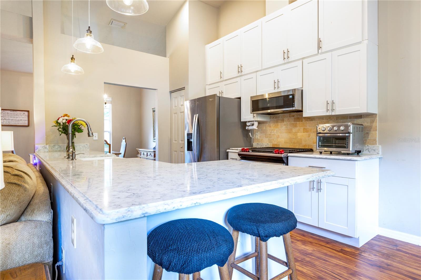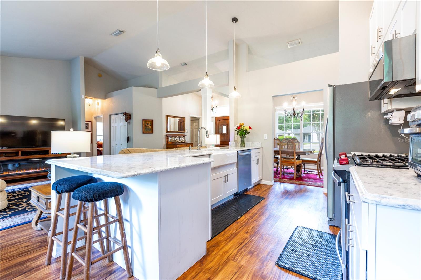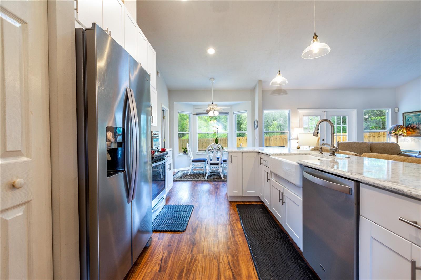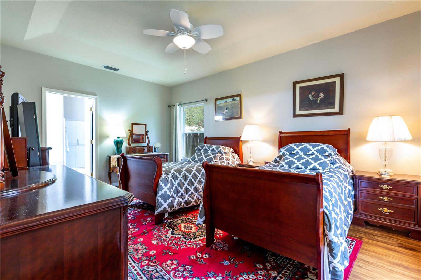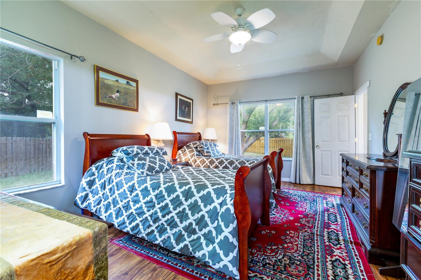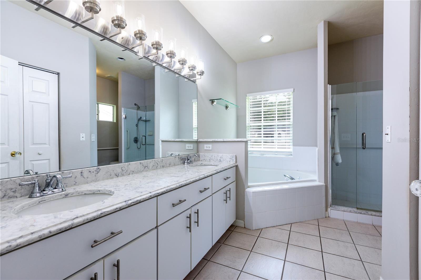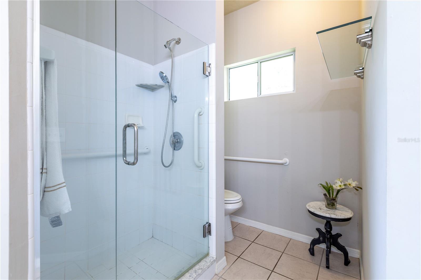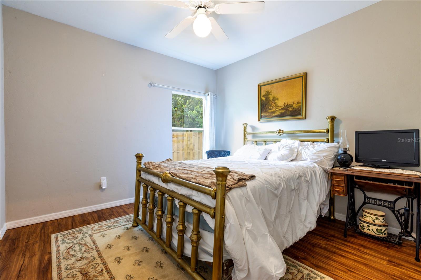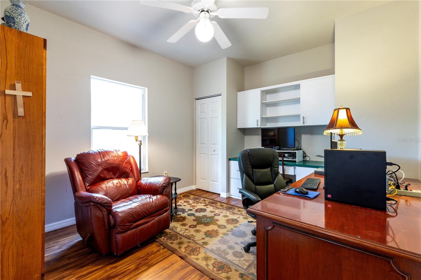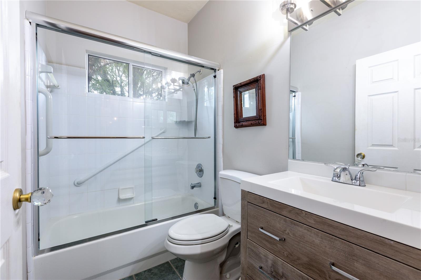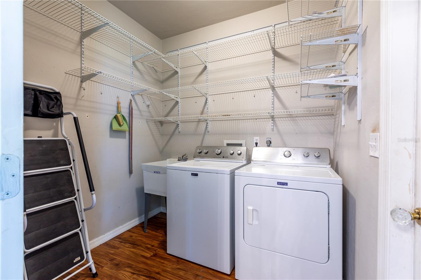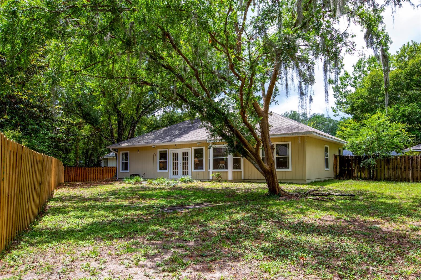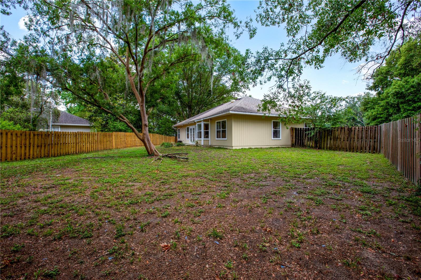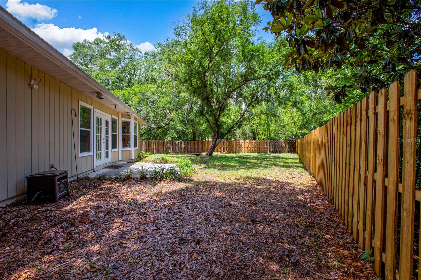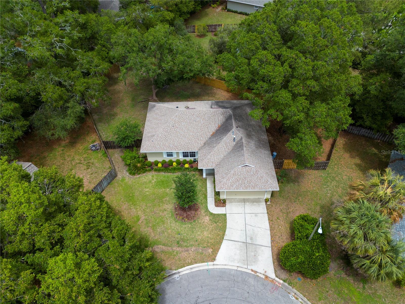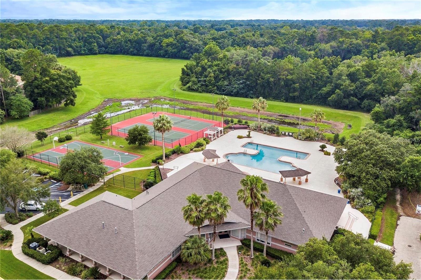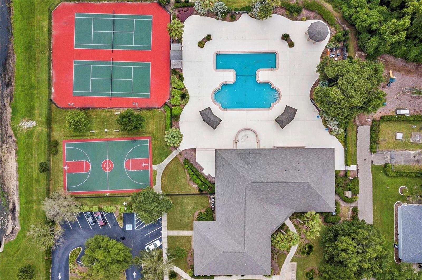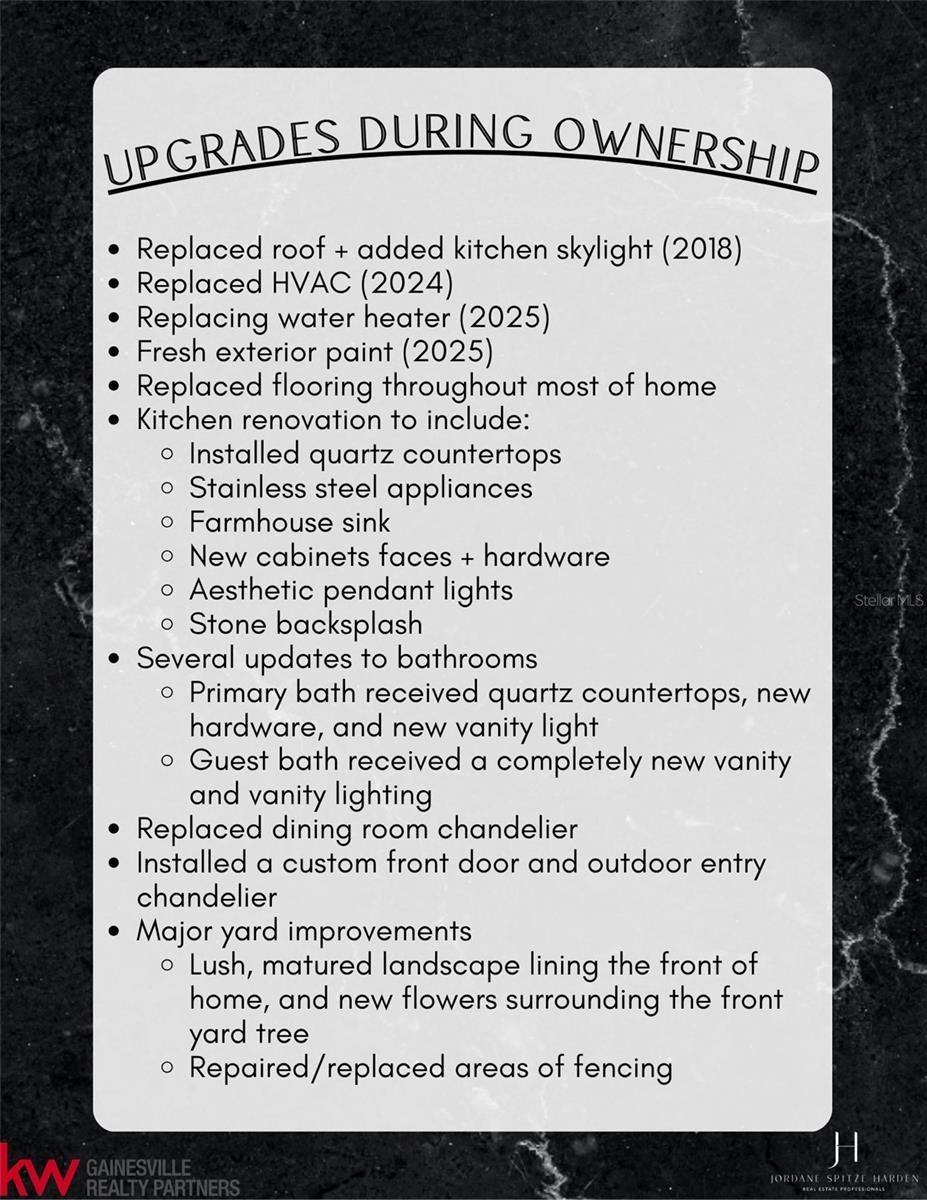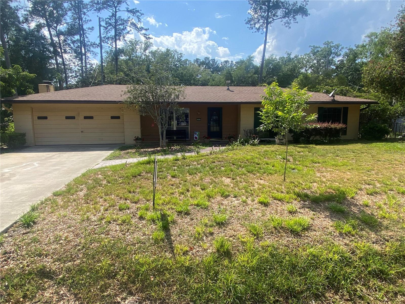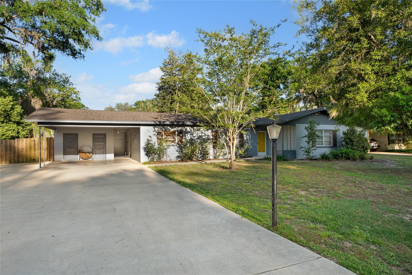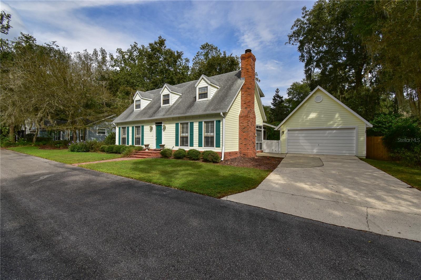4527 34th Drive, GAINESVILLE, FL 32605
Property Photos
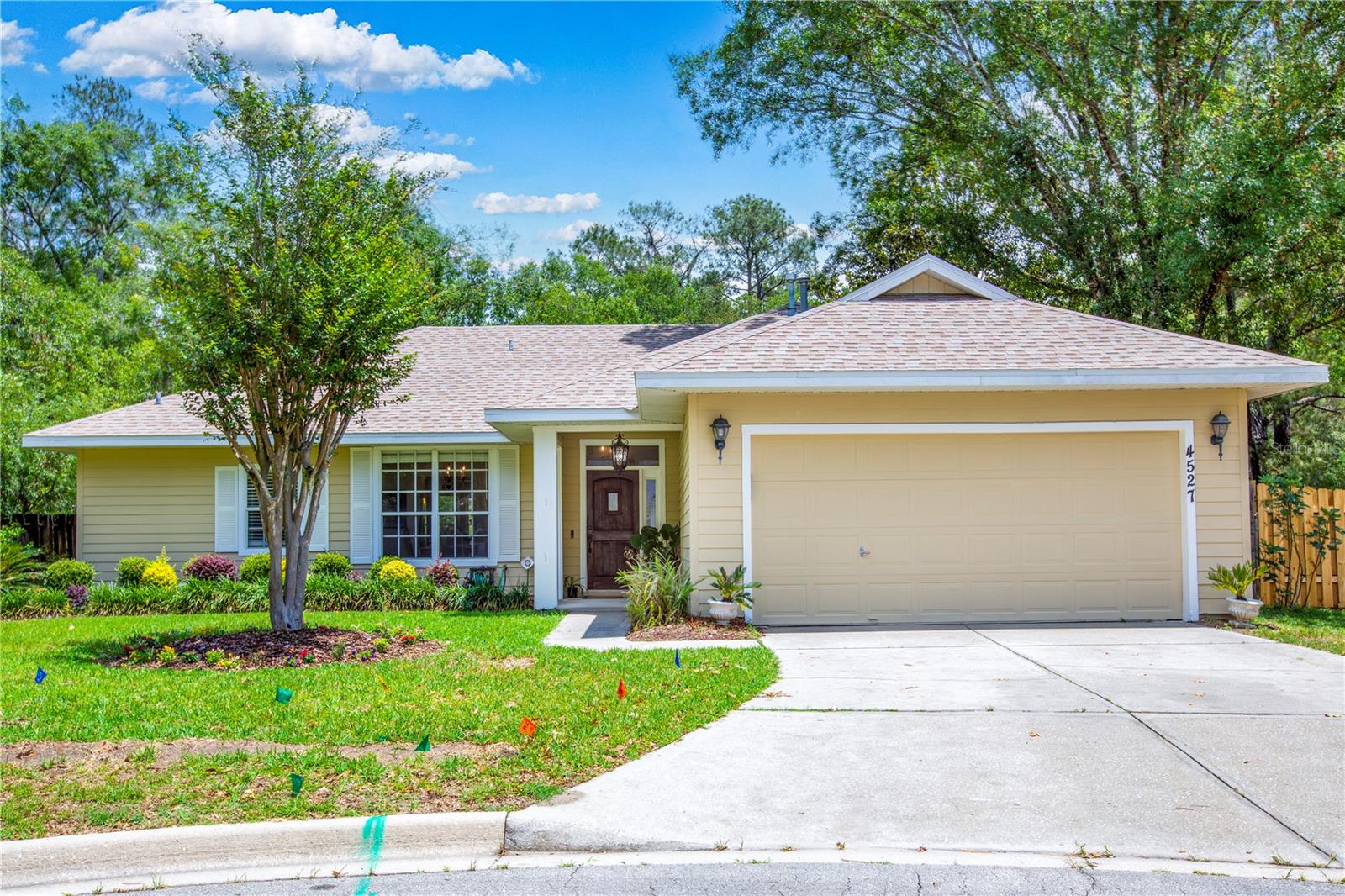
Would you like to sell your home before you purchase this one?
Priced at Only: $349,900
For more Information Call:
Address: 4527 34th Drive, GAINESVILLE, FL 32605
Property Location and Similar Properties
- MLS#: GC530855 ( Residential )
- Street Address: 4527 34th Drive
- Viewed: 2
- Price: $349,900
- Price sqft: $166
- Waterfront: No
- Year Built: 1996
- Bldg sqft: 2106
- Bedrooms: 3
- Total Baths: 2
- Full Baths: 2
- Garage / Parking Spaces: 2
- Days On Market: 3
- Additional Information
- Geolocation: 29.6966 / -82.3734
- County: ALACHUA
- City: GAINESVILLE
- Zipcode: 32605
- Subdivision: Capri Cluster Ph I
- Elementary School: C. W. Norton Elementary School
- Middle School: Westwood Middle School AL
- High School: Gainesville High School AL
- Provided by: KELLER WILLIAMS GAINESVILLE REALTY PARTNERS
- Contact: Jordane Harden
- 352-240-0600

- DMCA Notice
-
DescriptionNestled in an oversized lot at the end of a culdesac, this stately 3/2 in highly sought after Capri is everything youve been searching for! Pride of ownership by the meticulous owners exudes the moment you arrive, as nothing was left undone in the last 7 years to create the perfect blend of comfort, luxe and convenience. Upon arrival, lush landscape and flowers cascade you to a covered entry with a vintage chandelier and custom front door, to then unveil a fully renovated home with the most timeless selections. Updates are of plenty, including: a newer roof (2018), newer HVAC (2024), soon replaced water heater (2025), newer light fixtures, replaced flooring throughout most of home (no carpet), bathroom renovations, and MORE! The chef inspired kitchen renovation included quartz countertops, new cabinet faces and hardware, stainless steel appliances, aesthetic pendant lighting, stone backsplash, and a farmhouse sink. The strategic floor plan is perfect for entertaining with a split design, a surplus of windows throughout to allow natural light to flood in every room, and direct views of the spacious backyard from the common area, primary bedroom, and a guest bedroom. Throw a bbq on your back patio or watch your fur babies run free in your fully fenced backyard; and enjoy an abundance of storage with a 2 car garage, generously sized laundry room, and attic space. The community amenities offer a large pool, clubhouse, fitness center, basketball court, tennis courts, and green space to lounge. The central location is 12 minutes to both UF and North Florida, 15 minutes to Shands, and 10 minutes to Santa Fe. This one truly has it all! Call today to schedule your showing.
Payment Calculator
- Principal & Interest -
- Property Tax $
- Home Insurance $
- HOA Fees $
- Monthly -
For a Fast & FREE Mortgage Pre-Approval Apply Now
Apply Now
 Apply Now
Apply NowFeatures
Building and Construction
- Covered Spaces: 0.00
- Exterior Features: Rain Gutters
- Fencing: Fenced
- Flooring: Laminate
- Living Area: 1574.00
- Roof: Shingle
Land Information
- Lot Features: Cul-De-Sac, Sidewalk, Paved
School Information
- High School: Gainesville High School-AL
- Middle School: Westwood Middle School-AL
- School Elementary: C. W. Norton Elementary School-AL
Garage and Parking
- Garage Spaces: 2.00
- Open Parking Spaces: 0.00
- Parking Features: Driveway, Garage Door Opener
Eco-Communities
- Water Source: Public
Utilities
- Carport Spaces: 0.00
- Cooling: Central Air
- Heating: Central
- Pets Allowed: Yes
- Sewer: Public Sewer
- Utilities: Cable Available, Electricity Connected, Fiber Optics, Natural Gas Connected, Public, Sewer Connected, Underground Utilities, Water Connected
Finance and Tax Information
- Home Owners Association Fee: 94.00
- Insurance Expense: 0.00
- Net Operating Income: 0.00
- Other Expense: 0.00
- Tax Year: 2024
Other Features
- Accessibility Features: Central Living Area, Grip-Accessible Features
- Appliances: Convection Oven, Dishwasher, Disposal, Exhaust Fan, Gas Water Heater, Ice Maker, Range Hood, Washer
- Association Name: Capri
- Country: US
- Furnished: Unfurnished
- Interior Features: Accessibility Features, Ceiling Fans(s), Eat-in Kitchen, Kitchen/Family Room Combo
- Legal Description: CAPRI CLUSTER S/D PH 1 PB S-45 LOT 21 (REPLAT OF LOT 21 PER PB T-2) OR 4607/0945
- Levels: One
- Area Major: 32605 - Gainesville
- Occupant Type: Owner
- Parcel Number: 06067-010-021
- Zoning Code: RSF1
Similar Properties
Nearby Subdivisions
Capri Cluster Ph 4
Capri Cluster Ph I
Capri Cluster Ph Iii
Cumberland Circle
Fletcher Oaks
Floral Park
Florida Park
Forest Ridge
Foxcroft Manor
Hazel Heights Add
Hazel Heights Sub
Hillcrest
Lazonby Acres
Leewood
Lenox Place
Madison Park
Masonwood
Northwood
Northwood South
Palm Grove
Palm View Estates
Palm View Estates Add 3
Pine Estates Add 1
Renewood
Ridgeview
Royal Gardens Ph V
Sorrento Phase 3
Spring Tree
Springtree
Suburban Heights
Sunnybrook Estates
Townsend(440)
Townsend440
University Acres
West Hills
Willowcroft Cluster

- Marian Casteel, BrkrAssc,REALTOR ®
- Tropic Shores Realty
- CLIENT FOCUSED! RESULTS DRIVEN! SERVICE YOU CAN COUNT ON!
- Mobile: 352.601.6367
- Mobile: 352.601.6367
- 352.601.6367
- mariancasteel@yahoo.com


